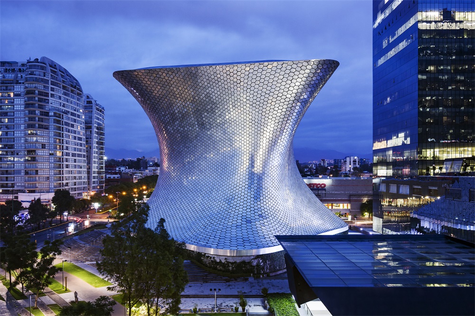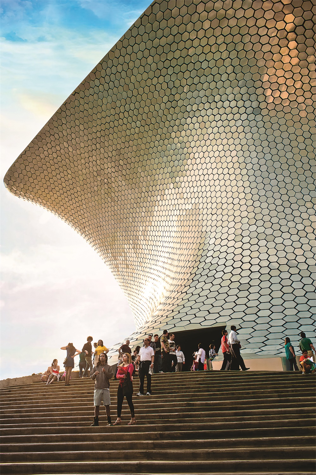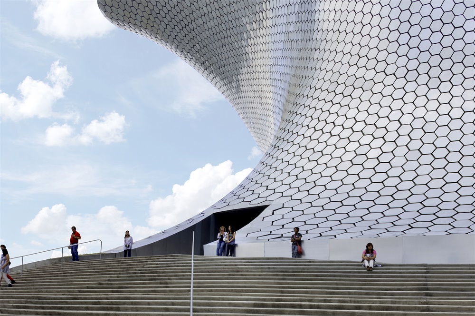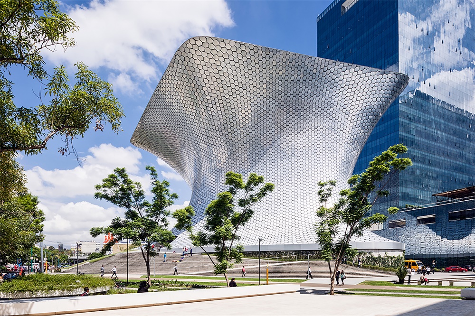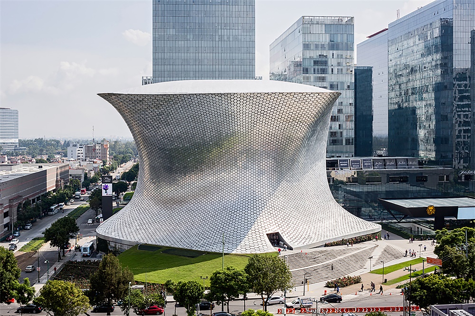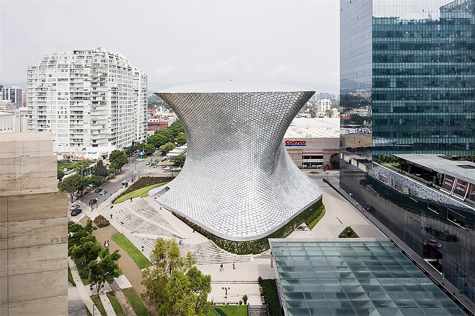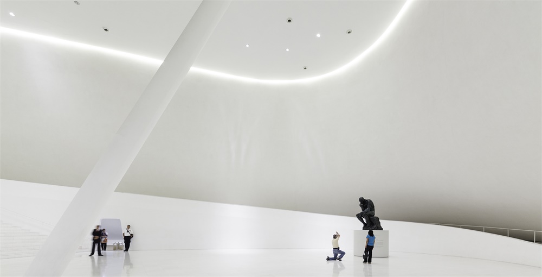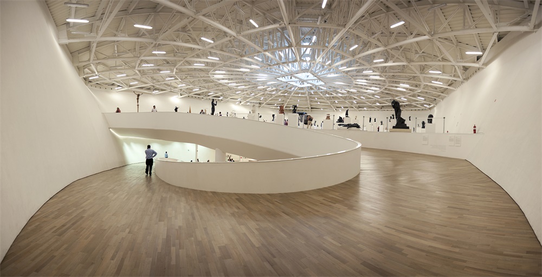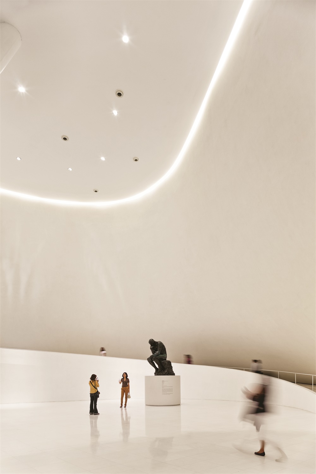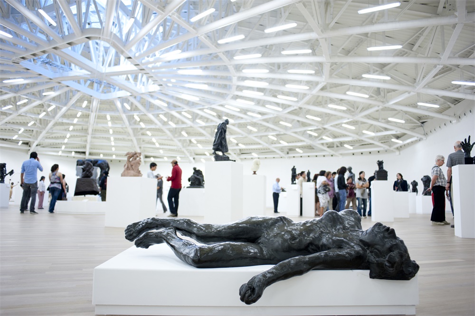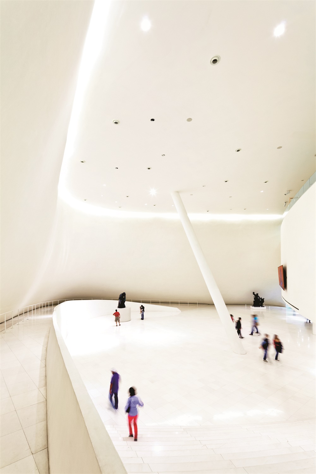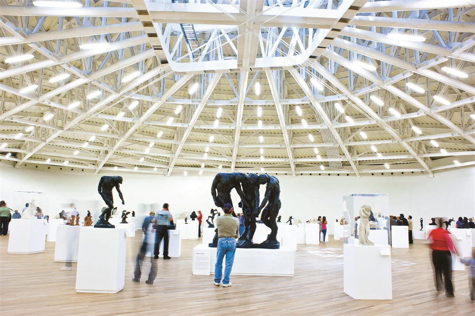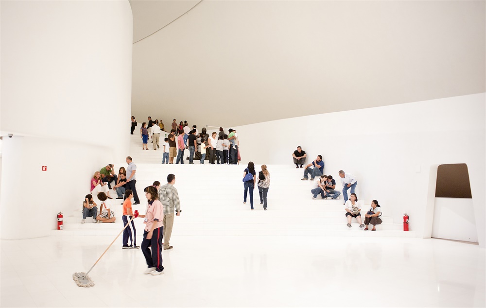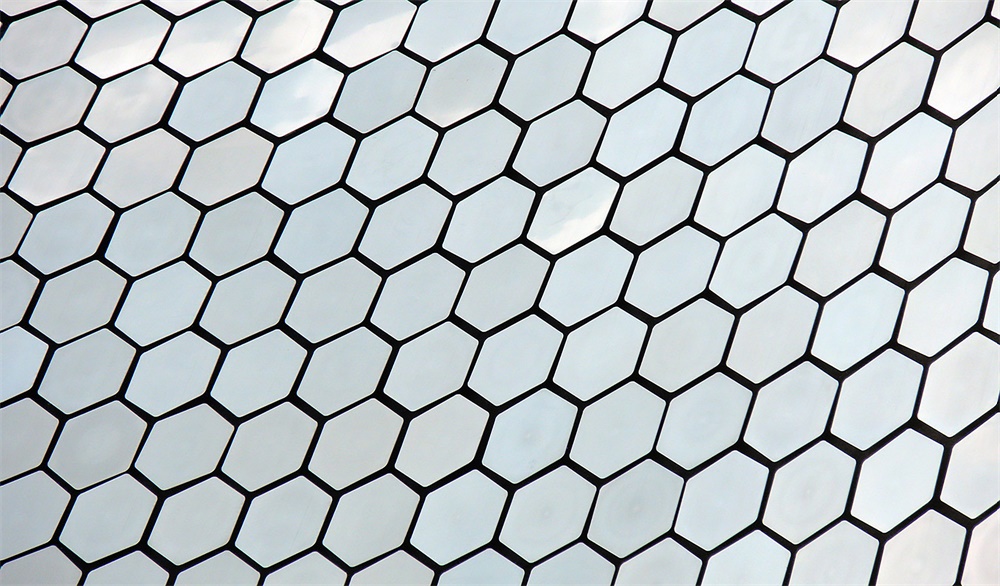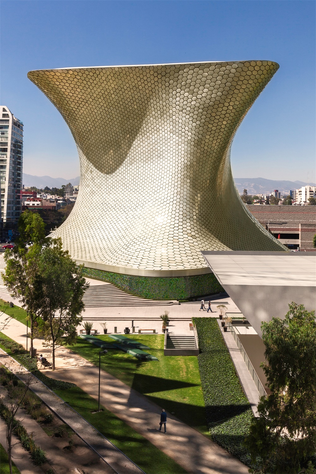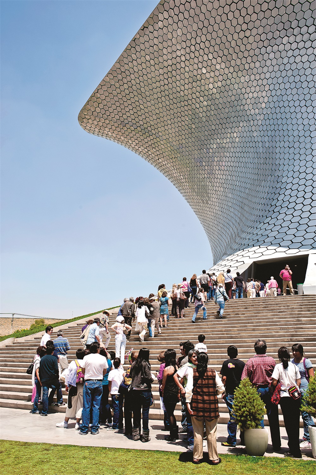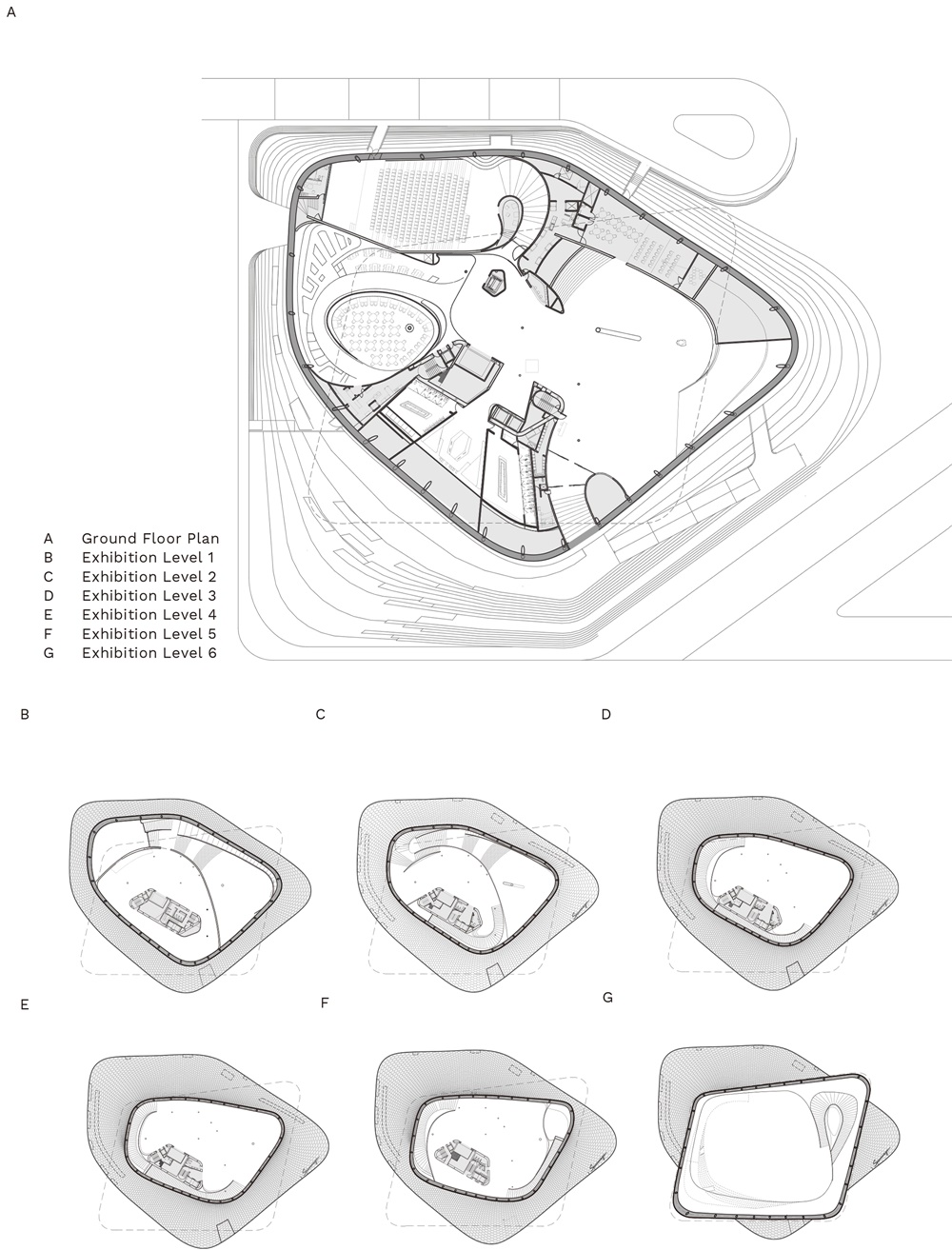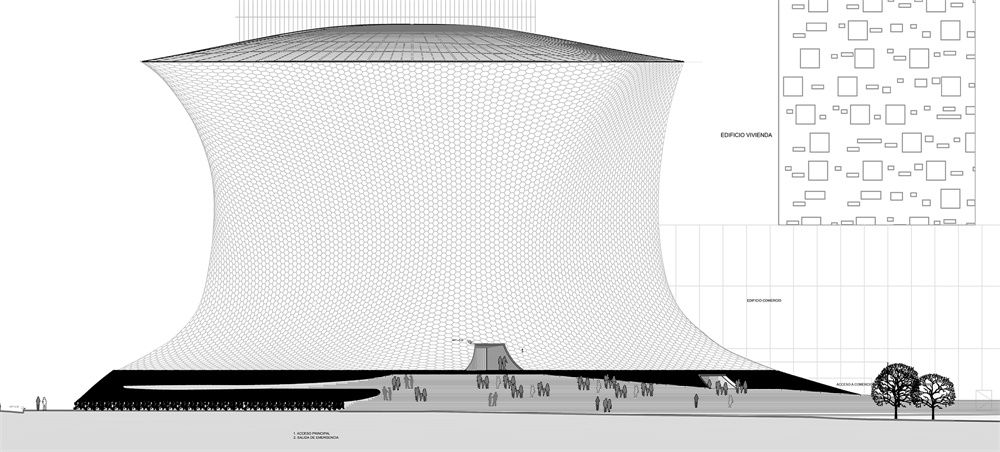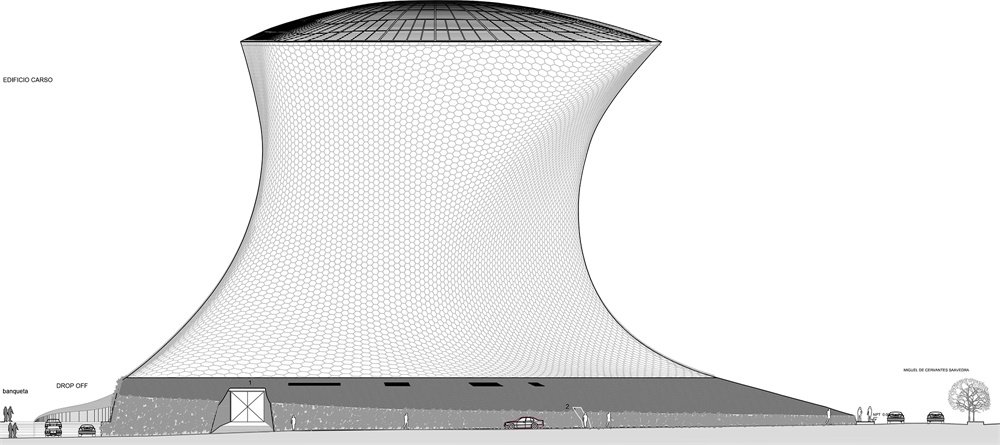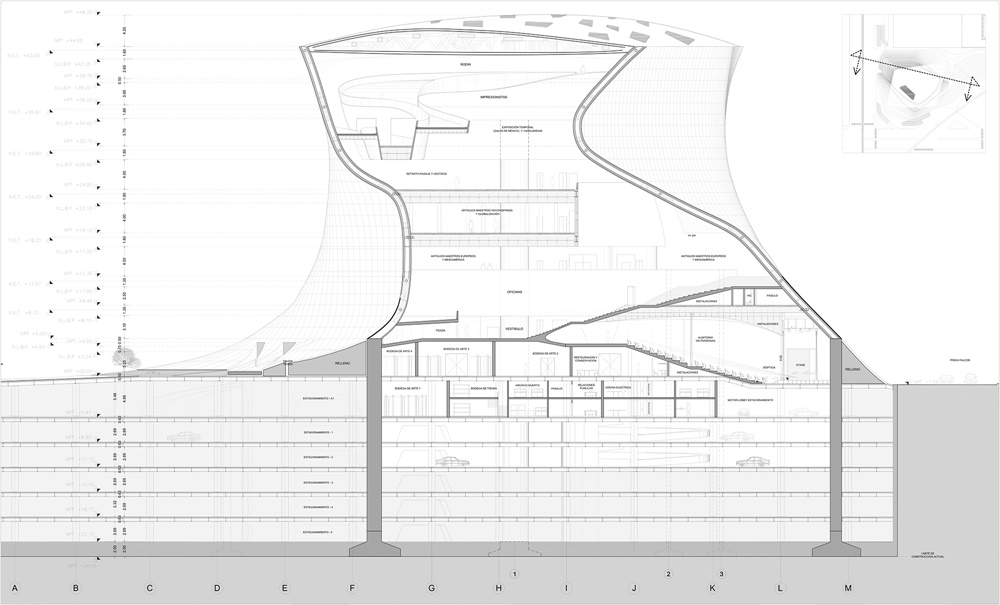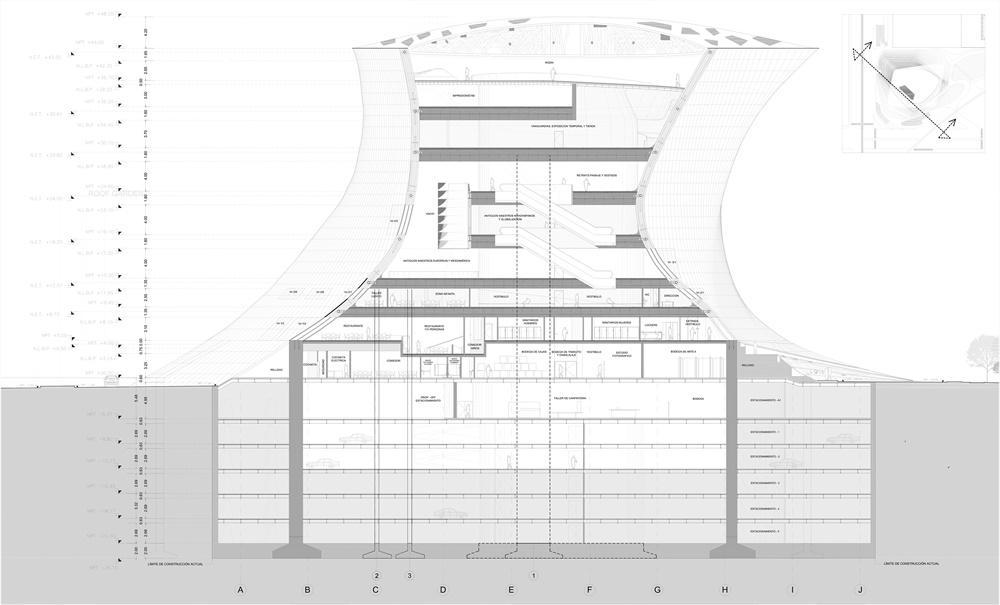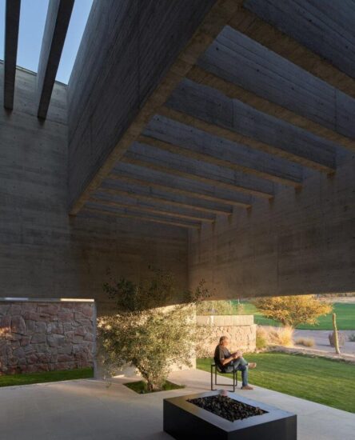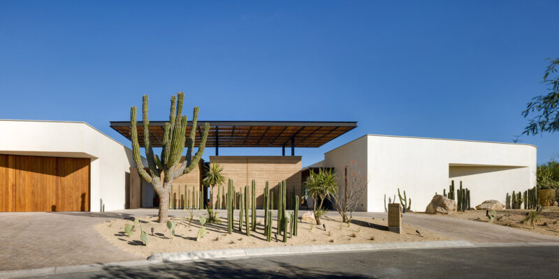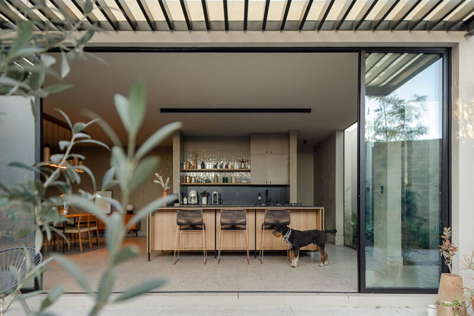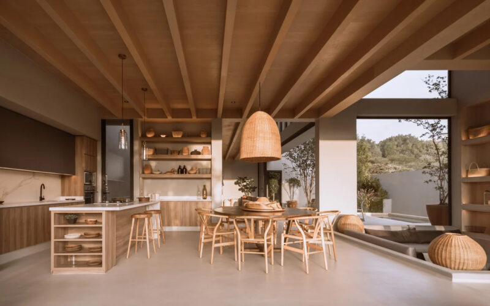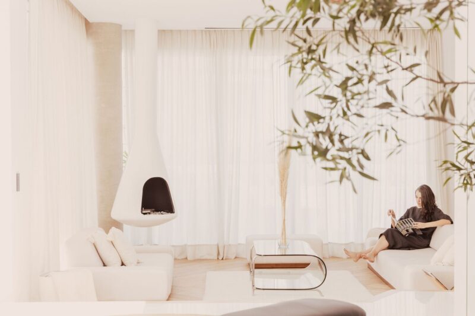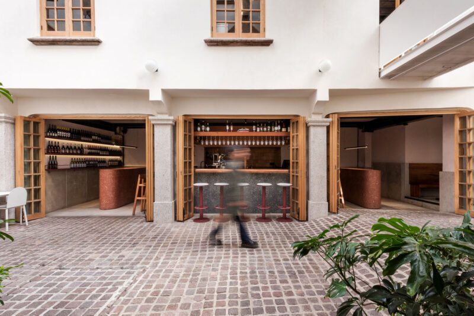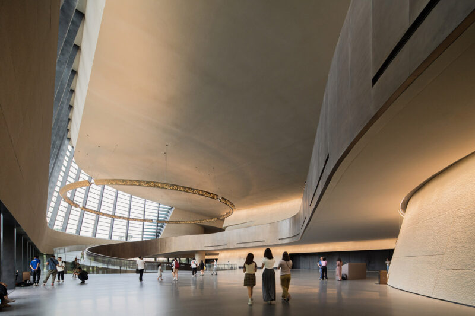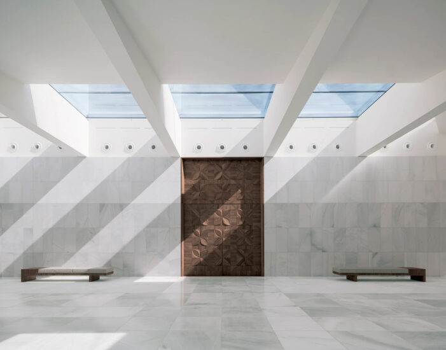LOFT中國感謝來自 FR-EE 的博物館項目案例分享:
博物館地處卡尓索廣場,位於一個新文化商業區中心。FR-EE為占地17,000平方米的索瑪雅博物館所做的設計向其折衷主義的藝術收藏品致敬,該收藏品涵蓋了15世紀至20世紀中葉的大約70,000件藝術品,其中包括世界上最大的私人收藏的Auguste Rodin雕塑。博物館的設計反映了“為所有人創造一個新的公共文化機構”這一願望。
FR-EE’s design for the 17,000 m2 Soumaya Museum pays homage to its eclectic art collection of about 70,000 objects from the 15th to mid-20th century, including the world’s largest private collection of sculptures by Auguste Rodin. The design of the museum reflects the desire to create a new publicly accessible cultural insti¬tution for all.
博物館為一個旋轉的菱形,由28根大小不同、形狀各異的彎曲鋼柱支撐著,博物館外層覆蓋著16,000個六角形玻璃鋼元素。為了在多個側麵實現懸垂,該結構由位於每個樓層上的七個環組成的係統加以穩定。七環結構體係在多個側麵構成了懸臂梁,並固定著博物館的六層展覽、展示和公共聚集空間。這些設計參考了傳統的、殖民時期墨西哥城的瓷磚建築立麵,並賦予索瑪雅博物館隨天氣、時間、參觀者的位置而變化的不同外觀。
Rising 150 feet at the heart of a new cultural and commercial district, Plaza Carso, the building’s form, a rotated rhomboid supported by 28 curved steel columns of varying size and shapes, is clad in a skin of 16,000 hexagonal mirrored-steel elements. A seven-ring structural system creates cantilevers on multiple sides and stabilizes the museum’s continuous six-level promenade of exhibition, presentation and communal gathering space. These reference the traditional, colonial ceramic-tiled building façades in Mexico City, and give the Soumaya Museum a different appearance depending on the weather, time of day and the viewer’s vantage point.
高45.7米的索瑪雅博物館位於Polanco新的卡爾索廣場房地產開發的中心,而Polanco是墨西哥城一個充滿活力的國際化社區。博物館的獨特形式和強大的影響力為1940年代的前工業區創造了特征,並為進一步的文化發展提供了催化劑,其中包括安東·加西亞·阿布裏爾(AntonGarcía-Abril)的劇院和大衛·奇珀菲爾德(David Chipperfield)的Jumex當代藝術博物館。
The 45.7-meter-high Soumaya Museum rises in the heart of the new Plaza Carso real estate development in Polanco, a vibrant and cosmopolitan neighborhood in Mexico City. The distinct form of the museum and strong presence create an identity for the 1940’s ex-industrial area and serves as a catalyst for further cultural development, including a theater by Anton García-Abril and the Jumex contemporary art museum by David Chipperfield.
在內部,參觀者首先看到的是在寬敞的白色門廊中展出的羅丹的《思想者》雕塑,鼓勵參觀者繼續探索博物館。沿著貫穿博物館六層樓的連續長廊,參觀者會發現梵高、馬蒂斯、莫奈和達利等人的傑作。坡道通向頂層的展覽廳,這裏有著由眾多雕塑組成的景觀,以及充足的自然光線。除了畫廊,索瑪雅博物館還設有一個350座的公共禮堂,一座圖書館,一個餐廳,禮品店,和辦公室。
Inside, visitors initially meet at Rodin’s Thinker in a generous white lobby that encourages guests to explore the museum. Going up the continuous promenade that spirals through six levels of the museum, visitors will find masterpieces by Van Gogh, Matisse, Monet and Dalí, among others. The ramp leads to the exhibition hall on the top floor with a sculptural landscape gently flooded with natural light. In addition to the galleries, the Soumaya Museum in¬cludes a 350-seat public auditorium, library, restaurant, gift shop, and offices.
周圍的公共空間通過通向博物館入口的大樓梯激活,並作為毗鄰的Carso建築群的遊客和當地人的非正式廣場。由16,000塊六角形和鏡麵瓷磚組成的表皮,是殖民地瓷磚的傳統瓷磚,根據時間和觀看者的視點,使博物館具有非常多樣化的外觀,同時優化了整個建築的保護性和耐久性。
The surrounding public space is activated through a large staircase that leads to the entrance of the museum, and serves as an informal square for visitors and locals of the adjacent Carso complex. A skin of 16,000 hexagonal and mirrored steel tiles refers to the traditional ceramic tiles of colonial tiles and gives the museum a very diverse appearance, depending on the time and the viewpoint of the viewer, while optimizing the conservation and durability of the entire building.
∇ 平麵圖
∇ 立麵圖
∇ 剖麵圖
主要項目信息
設計公司:FR-EE(www.fr-ee.org)
規模:16,000平米 / 172,223平方英尺
客戶:索瑪雅博物館
地點:墨西哥,墨西哥城
年度:2005-2011
合作方:阿方索•米蘭達、光的建築、AR谘詢公司、奧雅納公司、好山丘建築公司、Dypro公司、加爾薩•馬爾多納多公司、Gehry技術公司、HB公司、科尼公司、光隊公司、Miery Terán公司、佩特拉•布萊瑟、薩阿德音響公司、Swecomex公司
攝影師:Yannick Wegner、Adam Wiseman、Rafael Gamo
Design firm: FR-EE (www.fr-ee.org)
Scale: 16,000 m² / 172,223 ft²
Client: Museo Soumaya
Location: Mexico City, Mexico
Years: 2005-2011
Collaborators:
Alfonso Miranda, Arquitectura de la Luz, Arsenio Rodríguez Consulting, Arup, Colinas de Buen, Dypro, Garza Maldonado y Asociados, Gehry Technologies, Hubard y Bourlon Security, Kone , Lighteam, Mier y Terán, Petra Blaisse, Saad Acústica, Swecomex


