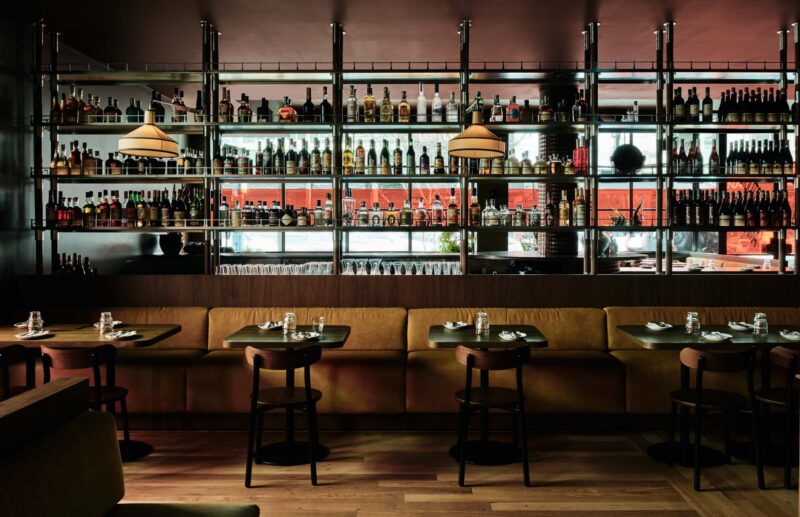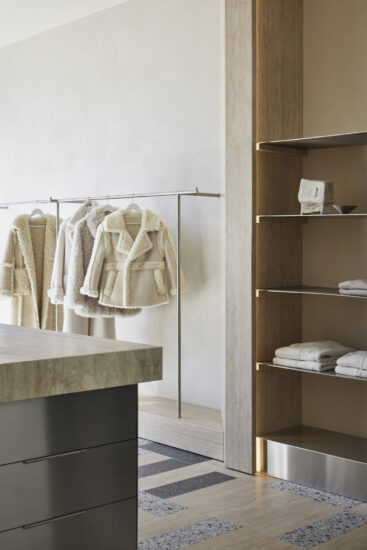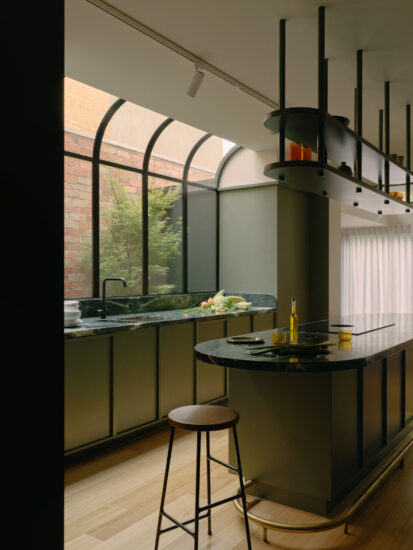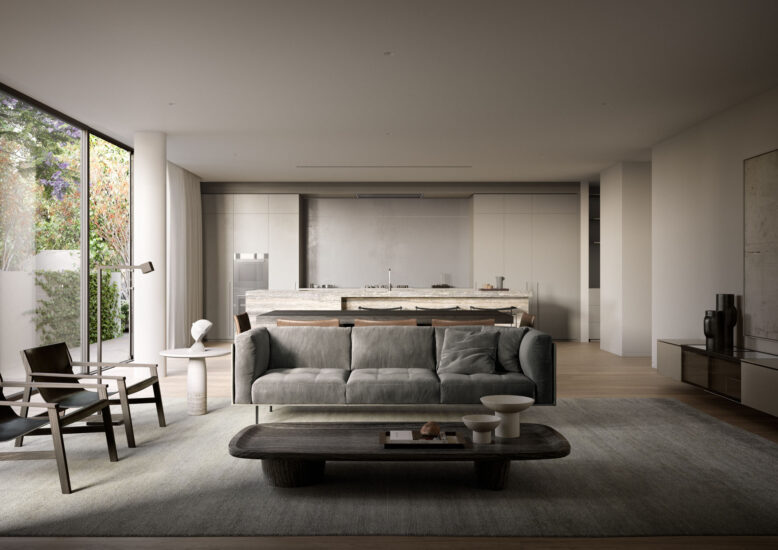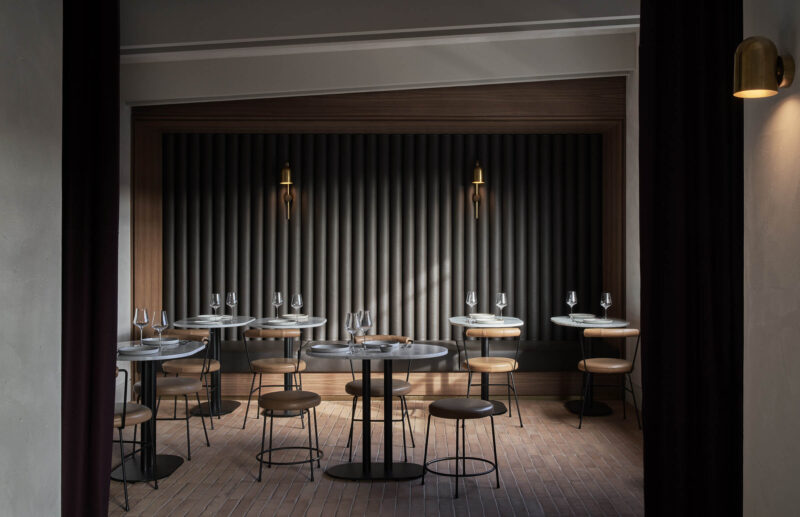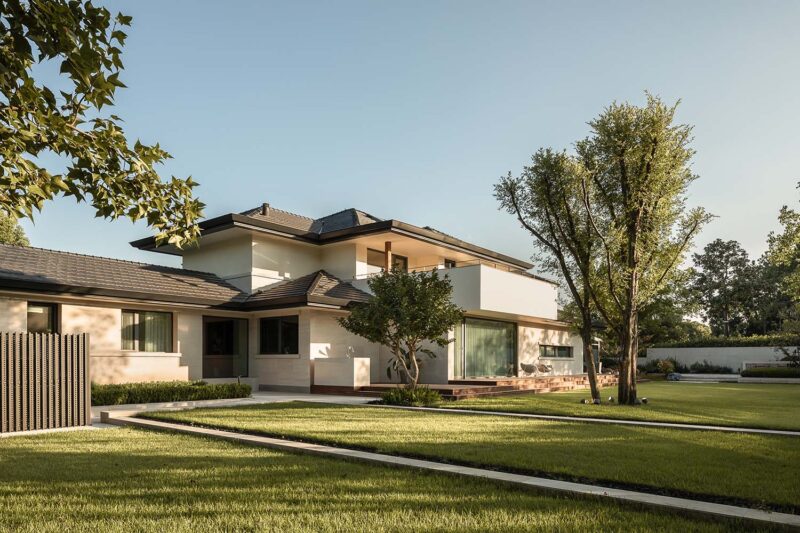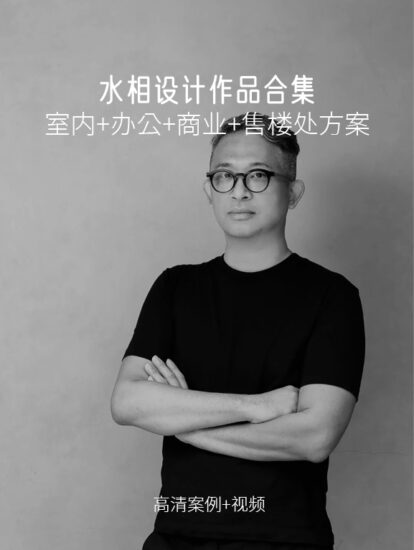Canopy House既是有機形式又是建築形式,坐落在墨爾本內城一條既有住宅街上的大型梧桐樹之中。Leeton Pointon在多變的街景中加入了一層現代元素,構想了一個寧靜的庇護所,它在體量和失重之間實現了微妙的平衡,從而帶來動感而優雅的效果。雕塑般的實心牆遮蓋了房屋,在其後部,一個彎曲的體量似乎漂浮在入口上方的空氣中。一扇帶有側燈的透明玻璃樞軸門打破了牆壁,露出了室內空間。
Both organic and architectural in form, Canopy House is set amongst large plane trees on an established residential street in inner Melbourne. Adding a contemporary layer to the varied streetscape, Leeton Pointon conceived a calm refuge, using a delicate balance between mass and weightlessness to deliver a dynamic and elegant result. A sculptural solid wall conceals the house, behind which a curved volume appears to float in thin air above the entrance. A clear glazed pivot door with sidelights punctuates the wall to reveal the interior.
帶紋理的外牆給人一種微妙而低調的感覺,房子作為一個背景來營造忙碌的家庭生活。建築師將一樓的形式描述為“水性”,並流向後花園,在花園中它可以輕輕地折疊到地麵。可以從小孔窺探室內生活,而開放式玻璃則充分展示了花園的一麵。
Textured rendered facades give a subtle and understated feel, with the house built as a backdrop to nurture busy family life. The architects describe the form of the first floor as ‘aqueous’, flowing around to the rear garden where it folds gently to the ground. Small apertures hint at life inside, while open glazing makes the most of the garden aspect.
起伏的草坪和花園區域圍繞兩棵保留下來的大榆樹精心設計。升高的橢圓遊泳池和甲板露台保持與起居室同一水平,將樹木反射到室內,創造連續性的景觀,同時最大限度地減少了對遊泳池圍欄的需要。
The undulating lawn and garden areas are carefully designed around two large retained elm trees. An elevated elliptical pool and deck terraces are set at living room level, reflecting the trees into the interior and creating continuity of landscaping while minimising the need for pool fencing. Generous exposed aggregate steps bridge the transition from house to garden.
一樓的實心粗糙的牆壁為下麵的生活區提供了北麵的防曬保護。帶有角鋼環繞板的大型滑動竹簾可在二樓進一步控製日光,同時為臥室提供斑駁的光線。:西向的窗戶提供了進一步的保護,免受陽光的照射和鄰居的隱私。隱蔽的外部百葉窗可防止在夏季月份直接照射玻璃,以減少熱量獲取。
The solid roughly rendered walls of the first floor provide north sun protection to the living areas below. Large sliding bamboo screens with angled steel plate surrounds allow for further sun control on the first floor while providing dappled light to the bedrooms. Deep west-facing windows offer further protection from the sun and privacy from neighbours. Concealed external blinds prevent direct light on glazing during the summer months to reduce thermal gain.
室內設計以拋光的弧形石膏牆為特色,它分隔了不同的區域,精心布置的流通空間擴展到更公共的生活區。內部水平麵的變化反映了基地的不同層次,而從石灰石瓷磚到木材和地毯的地板材料的變化微妙地加強了使用的變化。木材還覆蓋了某些區域的牆壁和天花板,在抹灰和亞麻窗簾和黃銅裝飾等元素的襯托下增加了層次感。
Interiors by Allison Pye feature curved polished plaster walls which separate zones, with careful placement of circulation spaces widening into more communal living areas. Changes of level inside acknowledge the various levels on the site, while changes in floor materials from limestone tiles to timber and carpet subtly reinforce the change of use. Timber also clads the walls and ceilings in some areas, adding layered texture against the plaster along with elements such as linen curtains and brass features.
可持續性與所有技術和服務都無縫集成到建築結構中,不說則很難被發現。除隱藏在屋頂上的太陽能電池板外,還安裝了一個84,000升的水箱來收集雨水。
Sustainability is seamlessly integrated into the building fabric yet remains unseen, along with all technology and services. An 84,000-litre water tank was installed to harvest rain water, in addition to solar panels concealed on the roof.
主要項目信息
項目名稱:Canopy House
項目位置:澳大利亞墨爾本
項目類型:住宅空間/私人住宅
完成時間:2019
設計公司:Leeton Pointon
攝影:Lisa Cohen















