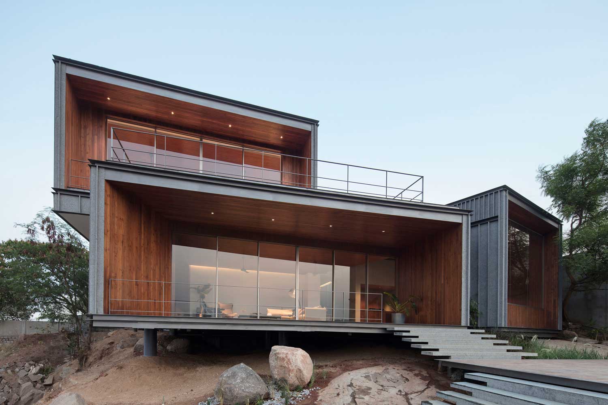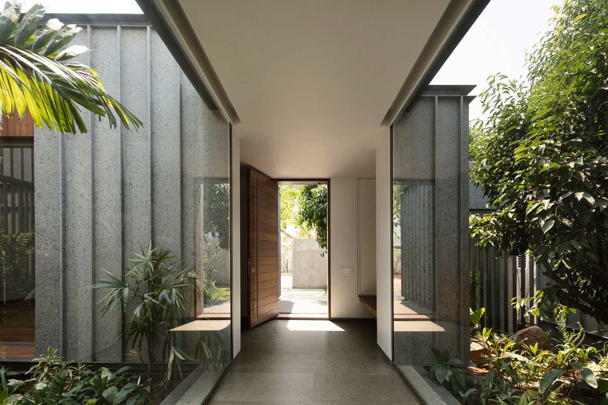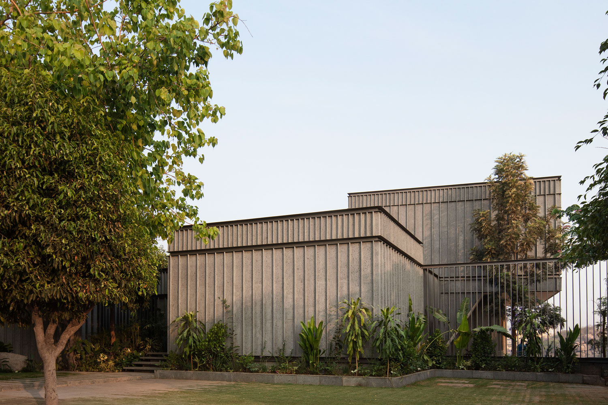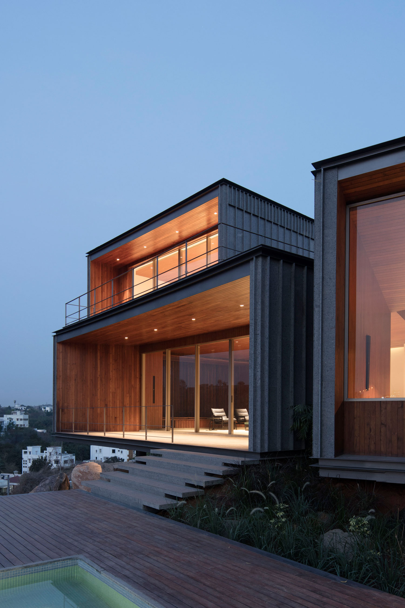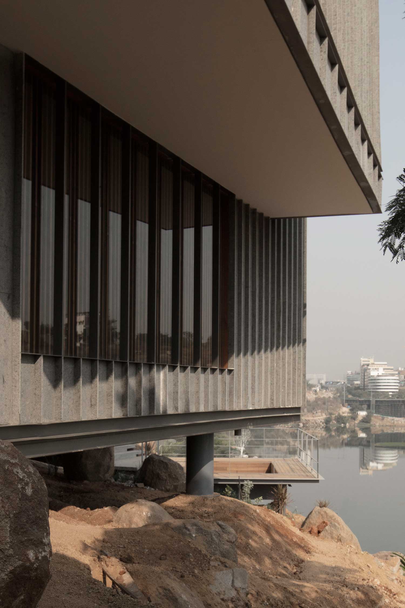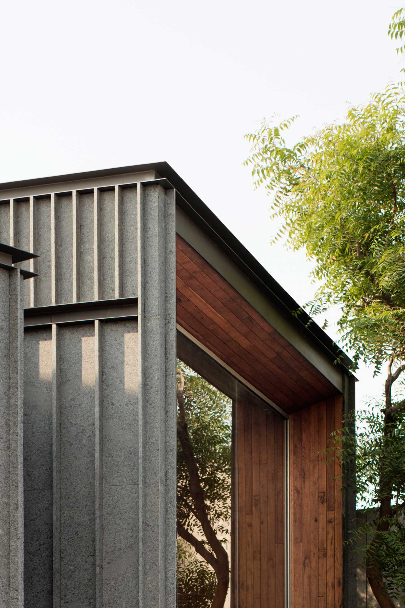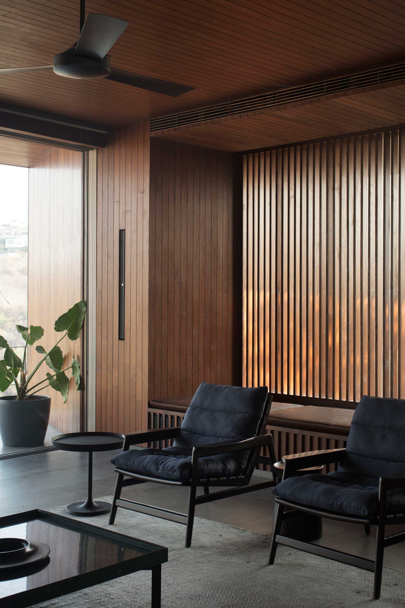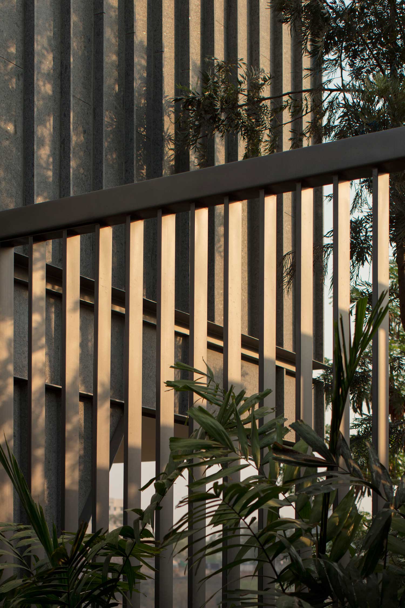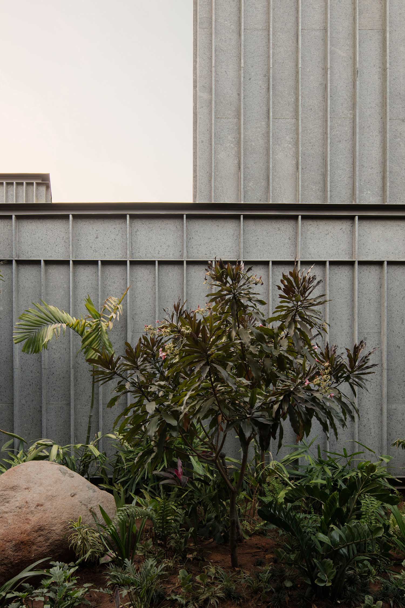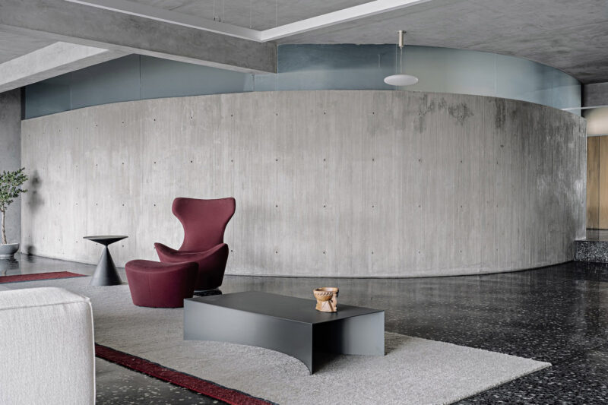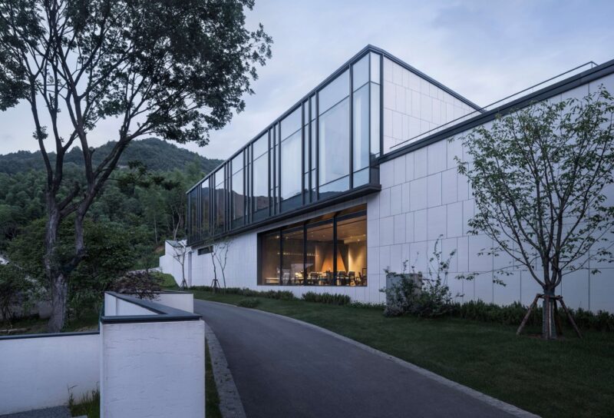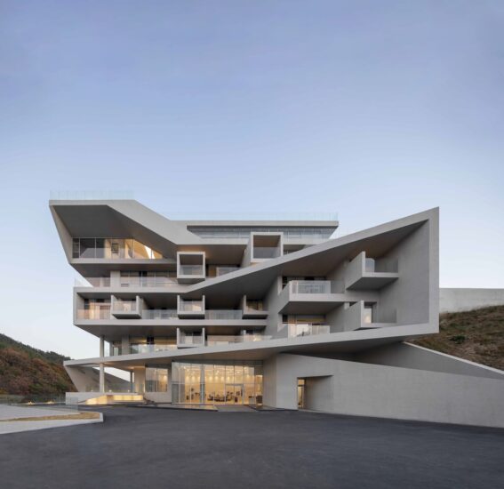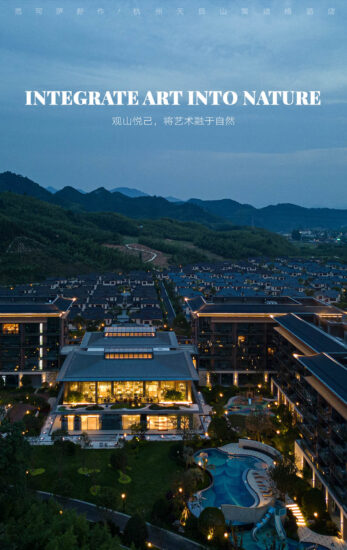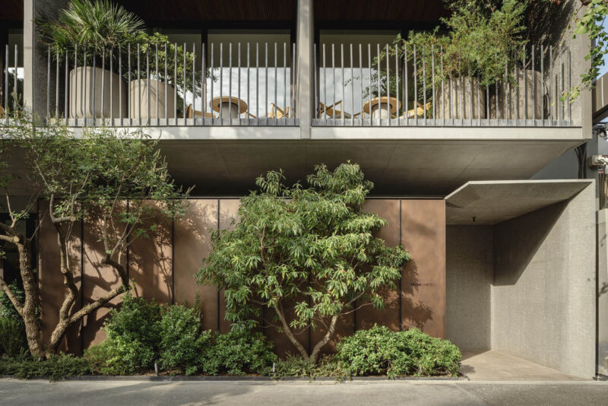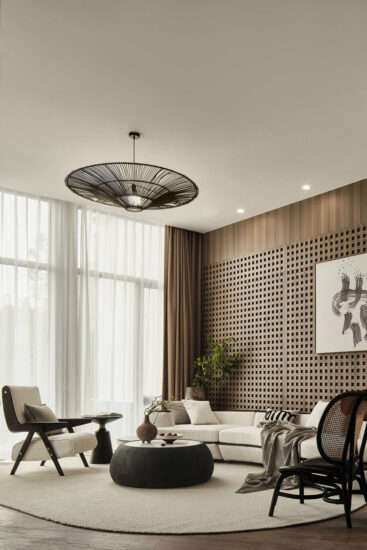印度海得拉巴的Lake House由CollectiveProject設計,作為一個的私人度假住宅,它為忙碌的城市生活提供了一個喘息的機會。Lake House坐落在一個陡峭的岩石斜坡上,俯瞰著DurgamCheruvo湖。由於地形的原因,該基地可以俯瞰整個水域的自然保護區和密集的Hitec城市景觀,HiTec City是一個占地150英畝的科技園區,是當地城市景觀的重要組成部分。
CollectiveProject conceived The Lakehouse in Hyderabad, India as a private retreat offering respite from urban life. Set on a steep and rocky slope overlooking the DurgamCheruvu Lake, the property is close to the heart of the city while feeling removed. Due to its topography, the site has prime views across the water to both a nature preserve and the contrastingly dense HiTec City, a 150-acre tech park that has become a prominent part of the local urban landscape.
該住宅被架空在地麵之上,是一個輕型鋼結構,使得下麵的自然地形成為設計的重點。布局被分成三個堆疊的體量,每個體量都有一個麵向湖麵的玻璃立麵,以及用柚木包裹的嵌入式陽台。房子的兩旁和麵對馬路的正麵都是鋪著石板和薄薄的一排當地采石場的灰色的花崗岩,在保護客房間隱私的同時,創造了陰影的紋理。柚木覆層繼續貫穿整個室內,由通高的木屏風強調,允許過濾到花園和城市遠處的景色。
The house is elevated above ground as a lightweight steel structure, making the natural terrain below a celebrated focus of the design. The layout is split into three stacked volumes, each of which features a glass facade facing the lake, with recessed balconies clad in teak. The facades along the sides of the house and facing the road are lined with slabs and thin ribs of locally quarried grey granite, creating shadowed texture while maintaining privacy from the neighbours. The teak timber cladding continues throughout the interior, accented by full-height timber screens that allow for filtered views to the gardens and city beyond.
建築師利用重和輕之間的張力,為Lake House建立大膽的材料和空間表現。花崗岩材用於建築外觀與地麵鋪裝是占主導地位,同時也展示了石匠的技巧和細節的精確性。景觀植物美化是該項目不可分割的一部分,它突出了濕地和旱地之間的過渡。從街道上看,房子顯得堅實和沉重,隱藏著全景湖與鬱鬱蔥蔥的綠色植物,這與城市炎熱幹燥的氣候是格格不入的。當人穿過整個建築時,綠草如茵的種植園被拋在後麵,海得拉巴幹燥的岩石和幹旱的景觀也隨著廣闊的視野而顯現。
The architects use the tension between heavy and light to establish a bold material and spatial presence for Lakehouse. The floating stone-clad volumes are dominant in their largesse, yet also showcase the skill and detailed precision of the masons who executed the stonework. An integral part of the project, landscaping highlights the transition between wet and dry land. From the street view, the house appears solid and heavy, concealing the panoramic lake views with lush greenery that is foreign to the hot and dry climate of the city. As entrants pass throughout the building, the verdant plantation is left behind and the dry, rocky and arid landscape of Hyderabad reveals itself along with the expansive views.
主要項目信息
項目名稱:LAKEHOUSE
項目位置:印度海得拉巴
項目類型:設計酒店/度假住宅
完成年份:2019
設計團隊:Cyrus Patell,Amandine Romanet,Eliza Higgins,Divya Shetty
設計公司:CollectiveProject
攝影:Derek Swalwell


