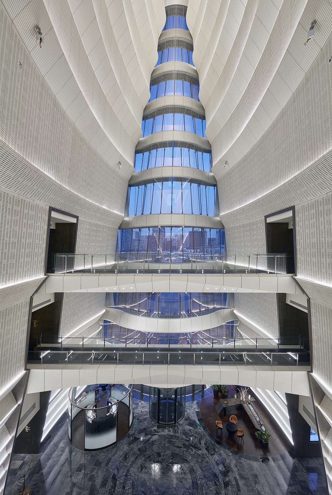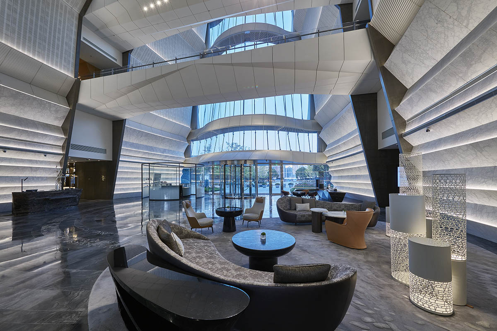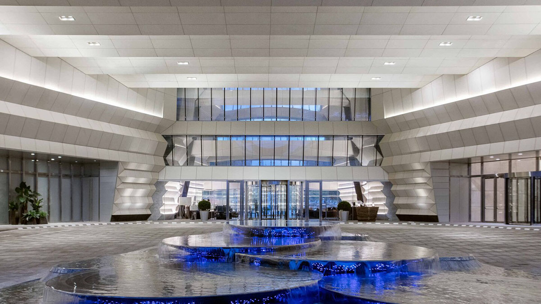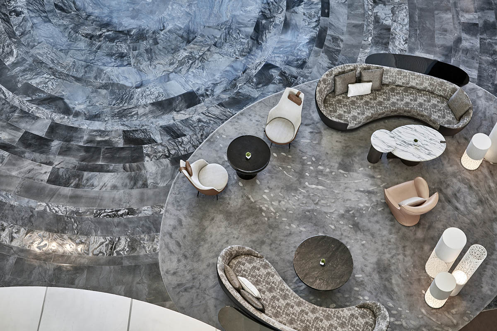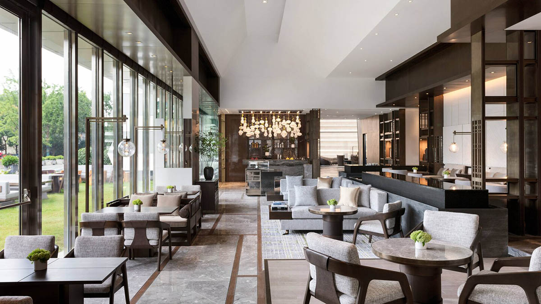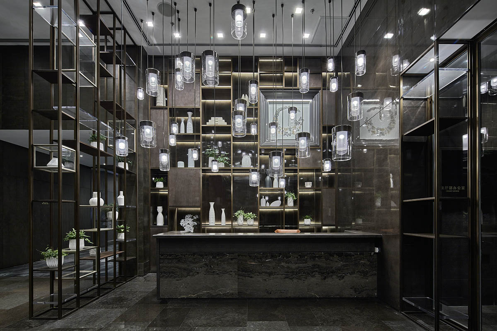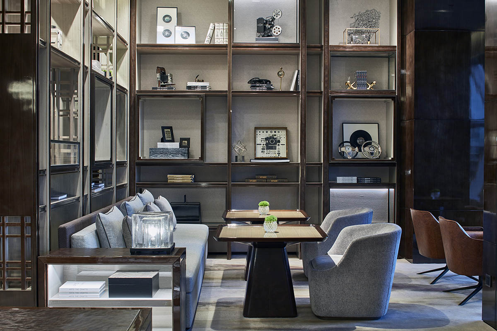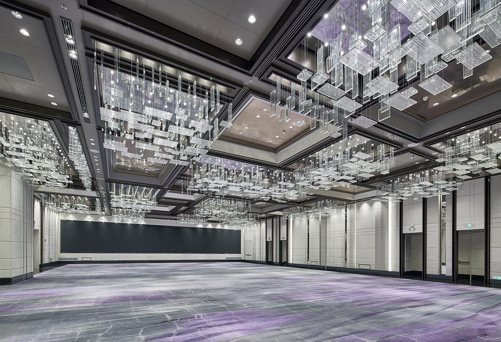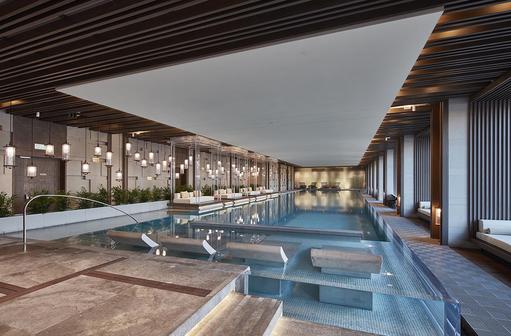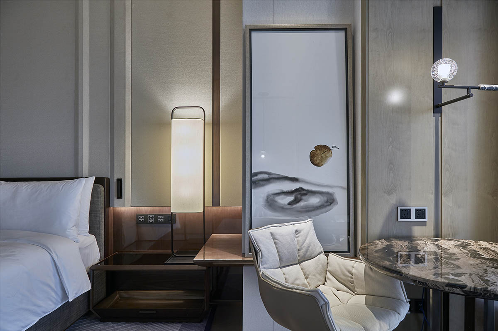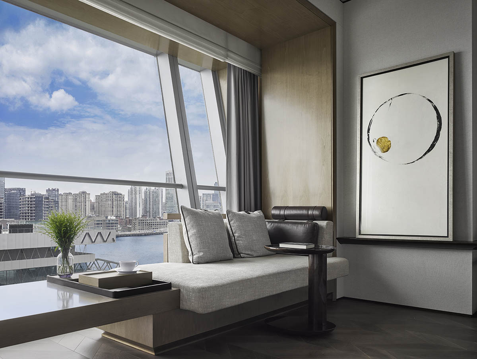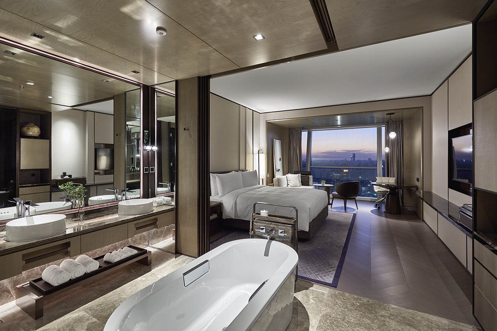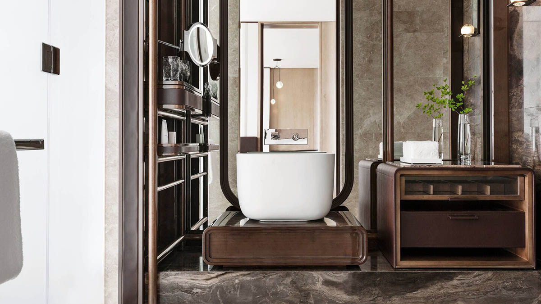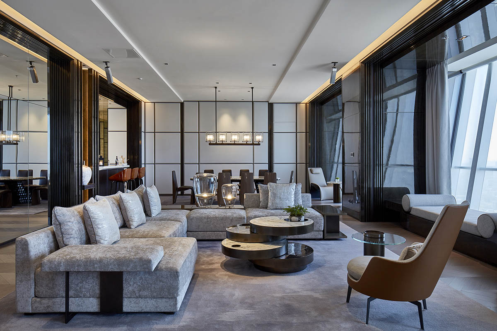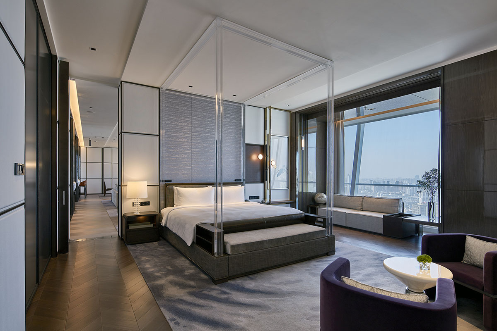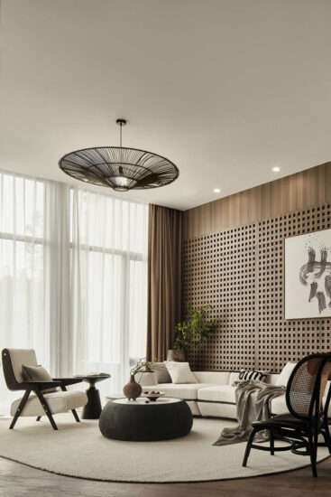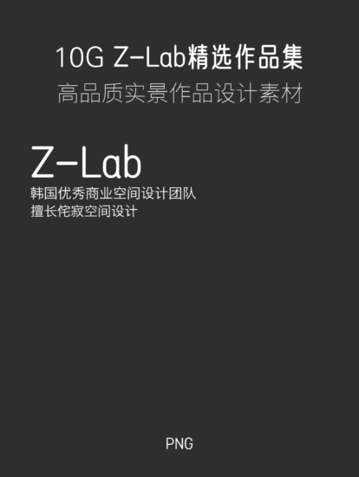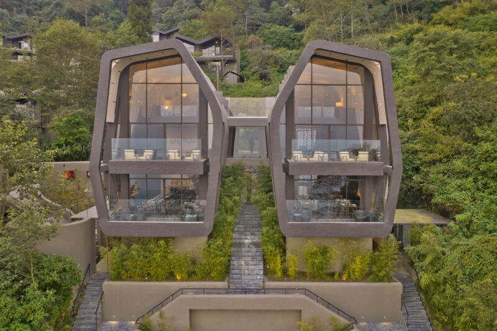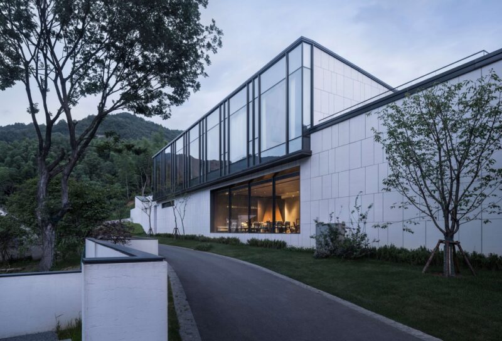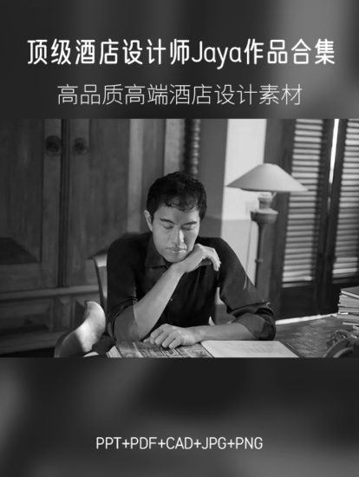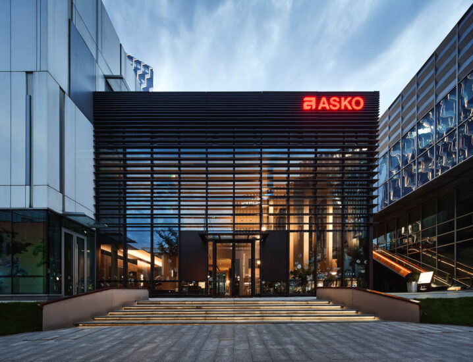LOFT中國感謝來自 赫希貝德納聯合設計公司(HBA) 的酒店項目案例分享:
赫希貝德納聯合設計公司(HBA)再創巔峰,傾獻中國首家JW萬豪候爵酒店設計力作
HIRSCH BEDNER ASSOCIATES (HBA) DESIGNS THE FIRST JW MARRIOT MARQUIS HOTEL IN CHINA上海魯能JW萬豪侯爵酒店以黃浦江和海派文化為設計靈感,重新定義滬上奢華
JW Marriot Marquis Hotel Shanghai redefines luxury hospitality in Shanghai with forward-thinking design inspired by the Huangpu river and the city’s unique culture.
中國(2019年11月 28日)—— 全球首屈一指的酒店設計公司——赫希貝德納聯合設計顧問公司(HBA)近期完成了備受矚目的上海魯能JW萬豪侯爵酒店的設計工作。繼邁阿密、迪拜、多哈之後,上海魯能JW萬豪侯爵酒店成為了世界上第四家被冠以侯爵之名的萬豪酒店,以其頂級配置, 舒適環境和獨到設計為賓客提供無與倫比的入住體驗。憑借酒店毗鄰黃浦江的獨特地理位置,HBA將流水的理念融入到室內設計中,如行雲流水般將各個功能獨立的空間連貫起來,帶領賓客展開一段回歸大自然的沉浸式旅程。
China (Nov 28th, 2019) – Hirsch Bedner Associates (HBA), the world’s leading hospitality design firm, has recently completed the design of the highly-anticipated JW Marriot Marquis Hotel Shanghai Pudong. Being the fourth JW Marriot properties bestowed with the title of “Marquis” in the world after Miami, Dubai, and Doha, JW Marriot Marquis Shanghai continues to offer exceptional sophistication across the highest level of technology, comfort, and design. Leveraging the hotel’s unique location adjacent to the Huangpu River, HBA infuses the concept of flowing water into the interior design, bringing the guests onto a calming and immersive journey back to nature.
∇ 中庭大廳 Lobby Atrium (攝影師|Aaron Pocock)
∇ 酒店大堂 Lobby (攝影師 Aaron Pocock)
∇ 入口及門廊 Porte Cochere (攝影師 Rick Lee)
作為旅程的起點,設計師將中庭大廳打造為船隻靠岸、停泊、交流、彙集的溫馨港灣。大堂中每一處的空間猶如河流上隨機投下石子後布下的漣漪般,自然地定位於弧形大堂空間中。60米的挑高中庭形成一個造型獨特的A字,遠望過去,猶如一艘停泊在黃浦江岸的客船。各個櫃台皆以幾何雕塑造型呈現,每一道外型俐落、簡潔的家具也都比擬河流上穿梭的大小船隻,棲遊其中。貫穿中庭的落地窗自然地將光影引入室內,將遠處濱江景致映入眼簾。跟隨著中庭十字主軸的動線,賓客可通過左邊茶廊或右邊的電梯廳,繼續探索他們的旅程。
The guests begin their journeys from the atrium lobby, which is designed as a cozy harbor where vessels dock, mingle, and gather. The layout of functional spaces in the curved lobby traces the lines of ripples as though formed by throwing stones into the river at random. The atrium with a 60 meters high ceiling is shaped like the alphabet “A” and looks like a ship docking at the Huang Pu River from a distance. Each counter is presented in the form of a geometric sculpture, and the simple and clean furniture, each with a clean-cut exterior, are like vessels of different sizes gliding on the river. The full height windows running through the atrium brings in natural light and forms shadow within the interior, with the spectacular scenery of Huangpu River and Shanghai Bund in sight. Following the circulation flow at the atrium’s principal cross axis, the guests can enter the tea lounge on the left or the lift lobby on the right for their next destinations.
∇ 大堂酒廊 Lobby Lounge (攝影師 Aaron Pocock)
茶廊宛如河畔上的庭院,為旅程中奔波的賓客提供了一方寧靜綠洲。茶廊地坪高低的設計不僅營造出猶如綿延河岸的空間層次,同時為每一個賓客提供了最佳的視覺延伸。潺潺流水、溫暖的陶瓷藝術品與自然實木的運用、圍繞著茶文化曆史精心挑選的藝術品、以及比擬戶外翠綠草坪的地毯設計形成一個自然空間,通過與室外露台的和諧融合模糊了內外空間的界限。
The tea lounge, designed as a garden on the riverbank, serves as a tranquil oasis for the busy guests. The space and layouts are set-up based on platforms in different heights to resemble the stretch of a naturally rolling riverbank, creating rich spatial layers while providing unobstructed view to every guest. The use of flowing water, warm ceramic art, and natural wood, the highlights of artworks surrounding tea history specially curated for the space, and the design of the carpet resembling green and luscious outdoor lawn form a natural space that harmoniously blends with the outdoor terrace, melting away the boundaries of internal and external space.
∇ 茶廊 Tea Lounge (攝影師Rick Lee)
∇ 接待區 Group Reception (攝影師 Aaron Pocock)
∇ 行政酒廊 Executive Lounge (攝影師 Aaron Pocock)
電梯大堂的雙層空間由一道道壁龕框架打造而成,讓賓客有宛如穿梭於河流上、通過港口一層層門檻的探索體驗。電梯廳兩側的透光藝術水紋玻璃牆仿佛是屹立於兩岸上轉眼稍縱即逝的建築群。步入電梯轎廂內,迎麵而來的是精致的主題浮雕藝術圖案,巧妙的設計呈現出廣闊的黃浦江畔風光。
The double-volume space on the lift lobby is enclosed by a wall-to-wall frame, allowing guests to have the experience of an explorer crossing the river and passing through each threshold at the harbor. The artwork pattern on the back-lit glass walls on both side of the lift lobby are like fleeting skyline silhouettes on two sides of the riverbank. As guests walk into the lift car, the exquisite themed 3D art relief pattern come into view, and the ingenious design presents the expansive Huangpu river scenery.
大小宴會廳各自位於酒店一層及三層,同樣延續了流水的概念。宴會前廳的白色藝術牆設計,層次豐富,遠看造型簡潔俐落,湊近看時則會帶給賓客更深一層的視覺驚豔感。牆上描繪了黃浦江兩岸景色的細節浮雕,闡述了上海文化及曆史故事的演變。透過偌大的透明玻璃帷幕,藝術背景牆與遠處的黃浦江景色完美結合,同時與水紋圖案的地毯相互呼應,給賓客一種宛如穿梭於河流的奇妙體驗。
The two ballrooms, Junior Marquis and Grand Marquis, are located on the first floor and third floor, and both carry on the concept of flowing water. The pre-function of Grand Marquis features an artistic white wall design that is enriched with a myriad of layers. While the design looks simple and sharp from a distance, it gives the guests a deeper sense of visual allure when they look closer. The wall depicts the relief on both sides of riverbanks, exemplifying the stories behind the evolution of Shanghai’s cultural history. The artistic background wall is combined with the vast clear glass curtain wall coupled with the distant view of the Huangpu River. At the same time, it resonates with the water-patterned carpet, bringing the guests an interesting experience of shuttling in the river.
宴會廳也是本次旅程的亮點之一。高低不一的精致透明水晶玻璃裝置隨機地布置於以精致畫框元素拚湊而成的天花吊頂上,整體天花宛如河流上波光粼粼的動感呈現,搭配著比擬夕陽暮色的水紋地毯圖案,整體宴會廳設計基調簡潔、清新、不喧嘩,將重心自然而然放在聚會主題、更好地襯托賓客的明星魅力及耀眼光彩上。
The ballroom is another highlight of the guests’ journey. The transparent crystal lightings of different heights are randomly placed alongside the intricate artwork framing elements to form the ceiling design. The overall ceiling design is like a dynamic expression of the river with shimmering aesthetics, complemented by the carpet featuring water patterns that resembles the sunset. The overall ballroom design is unobtrusive, fresh and simple, and the focus is naturally placed on the theme of a joyous gathering, bringing out the star qualities and dazzling brilliance of the guests.
∇ 宴會廳 Ballroom (攝影師 Aaron Pocock)
酒店還提供了能讓賓客放鬆身心和煥發活力的水療中心和無邊際泳池。室內恒溫的無邊際泳池透過設計巧思營造了宛如瀑布般傾瀉而下繼而流入室外真實黃浦江的視覺體驗。從泳池一側的浮亭往窗外看,框住的河景宛若一幅絕美的自然畫作,為賓客帶來驚豔的視覺享受。除了延續框架的設計概念,水療中心通過水紋和氣泡透明玻璃營造了溫馨自然的光影動態。
The hotel also provides a full-service spa and an infinity pool that offer full relaxation and rejuvenation to the busy guests. The unique design of the infinity pool creates a visual experience of a waterfall pouring down and flowing into the Huangpu river outside. Looking out from the window within the floating pavilion, the guests are delighted by a vividly realized painting of the river view. In addition to extending the frames concept, the spa area creates a warm, natural, and shimmering lighting effect with the use of transparent water ripple effect textured glass and bubble glass.
∇ 無邊際泳池 Infinity Pool (攝影師 Aaron Pocock)
仿佛穿梭於夕陽西下的河流,賓客經過精心設計的客房層走道來到了旅程的終點站。走道兩側透過水紋玻璃壁燈及嵌入於天花中的花式圖案格柵細節營造出光影效果,猶如河岸兩邊華燈初上的建築剪影描繪。客房的設計精致典雅,主色調由米白色構成,搭配醞釀著天邊夕陽暮色的水紋圖案地毯,與窗框外黃浦江的遼闊天際及江水相映成輝,完美呈現了室內與戶外相互結合的視覺延伸體驗。深色大理石、織物、實木和玻璃的組合碰撞出摩登與經典並存的休憩空間。賓客可坐在靠落地玻璃幕牆的休閑躺椅上欣賞黃浦江迷人景致,領略當下生活的煥活之美。
As if passing through the river as the sun sets, the guests come to the last destination of their journey through the thoughtfully designed guest room corridor. The play of lights and shadows on both sides of the corridor is achieved through the water-textured wall sconce and a carved floral-pattern lattice detail insets on the celling, like the architectural depiction of sights on the banks of the Huangpu River at first light. The guest room is elegantly styled with beige color and a rippling patterned carpet that corresponds to the shimmering waters of the Huangpu River as seen through the windows, perfectly encapsulating the visual extension where the indoor and outdoor becomes one. The accent colors on marble, fabric, wood and glass throughout recreate the comforts found at home. Sitting on the lounge chair against the full-width curtain wall, guests can enjoy the panoramic scenic view and experience the present moment at the fullest.
∇ 客房 Guestroom (攝影師 Aaron Pocock)
∇ 客房 Guestroom (攝影師 Will Pryce)
∇ 客房浴室 Guestroom Bath (攝影師 Aaron Pocock)
∇ 客房浴室 Guestroom Bath (攝影師 Rick Lee)
∇ 套房客廳 Suite Living Room (攝影師 Aaron Pocock)
∇ 套房臥室 Suite Bedroom (攝影師 Aaron Pocock)
主要項目信息
項目名稱:上海魯能JW萬豪侯爵酒店 JW Marriot Marquis Hotel Shanghai
項目地址:中國上海市浦東新區浦明路988號
設計師/設計公司:HBA (Hirsch Bedner Associates),赫希貝德納聯合設計顧問公司
官網:www.hba.com
完成年份:2019
客戶:萬豪國際集團
建築團隊:SOM(Skidmore Owings & Merrill)建築事務所
攝影師:Aaron Pocock, Rick Lee, Will Pryce


