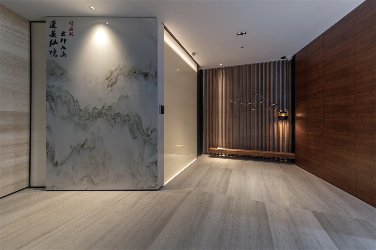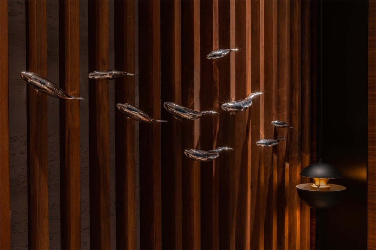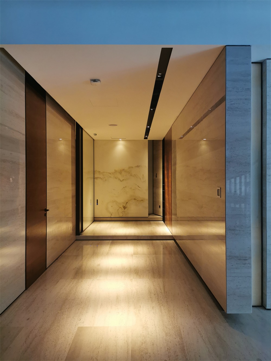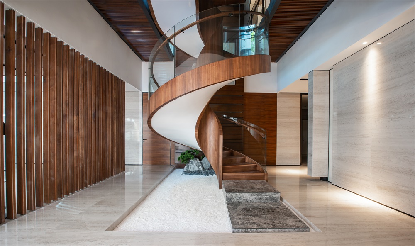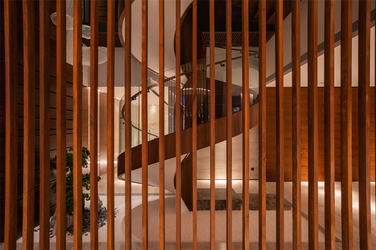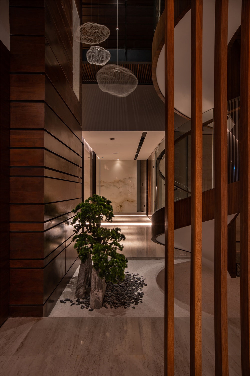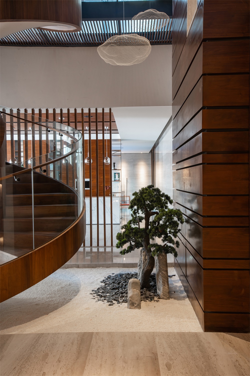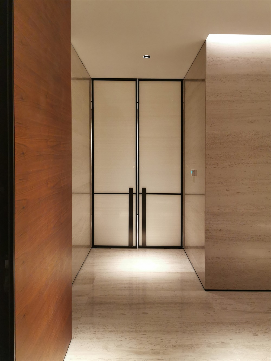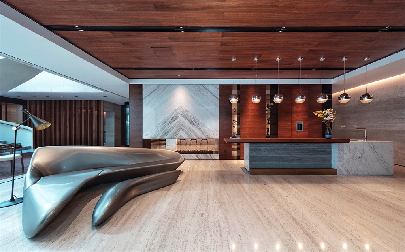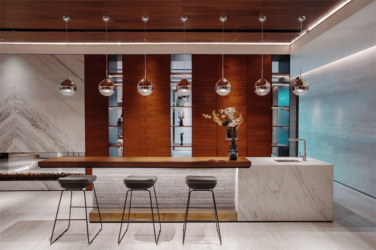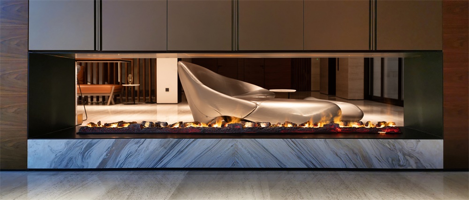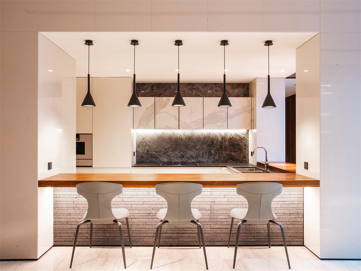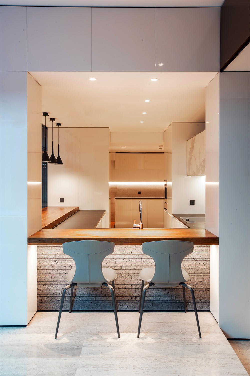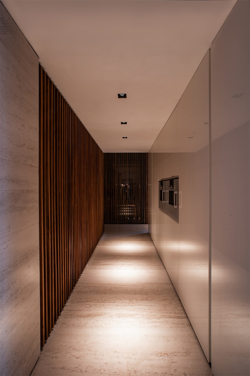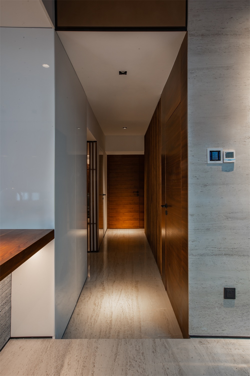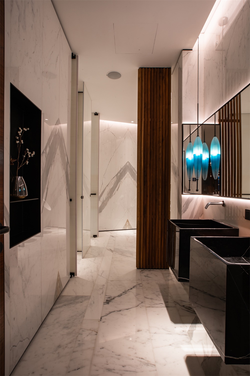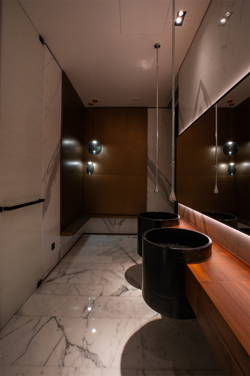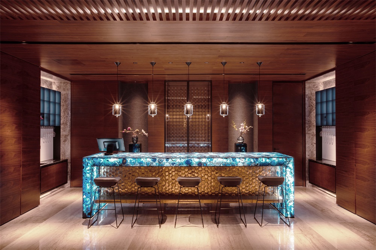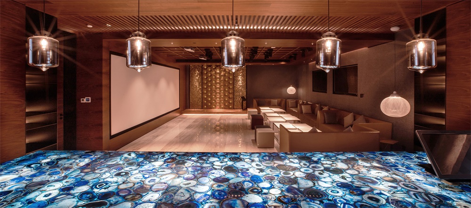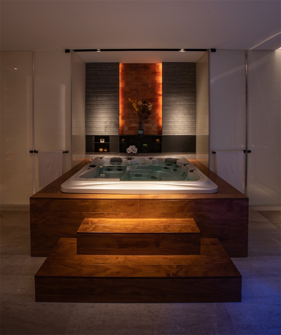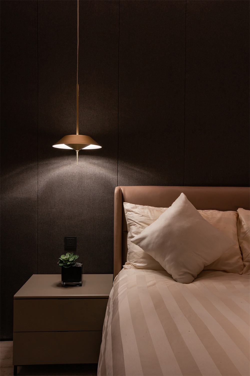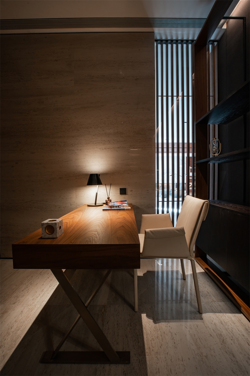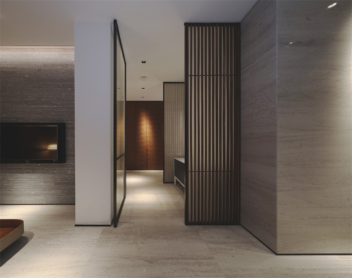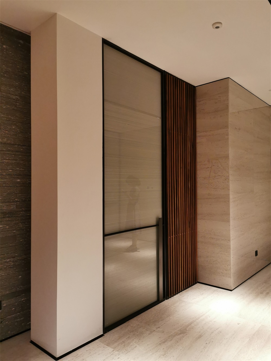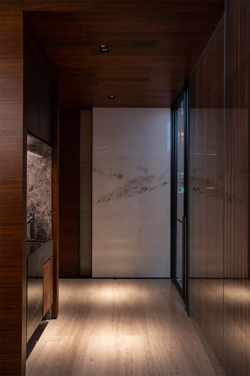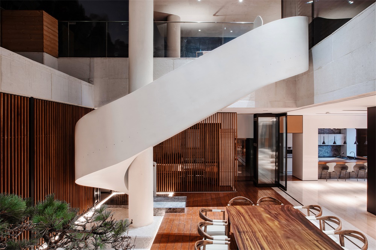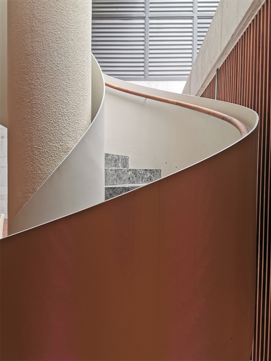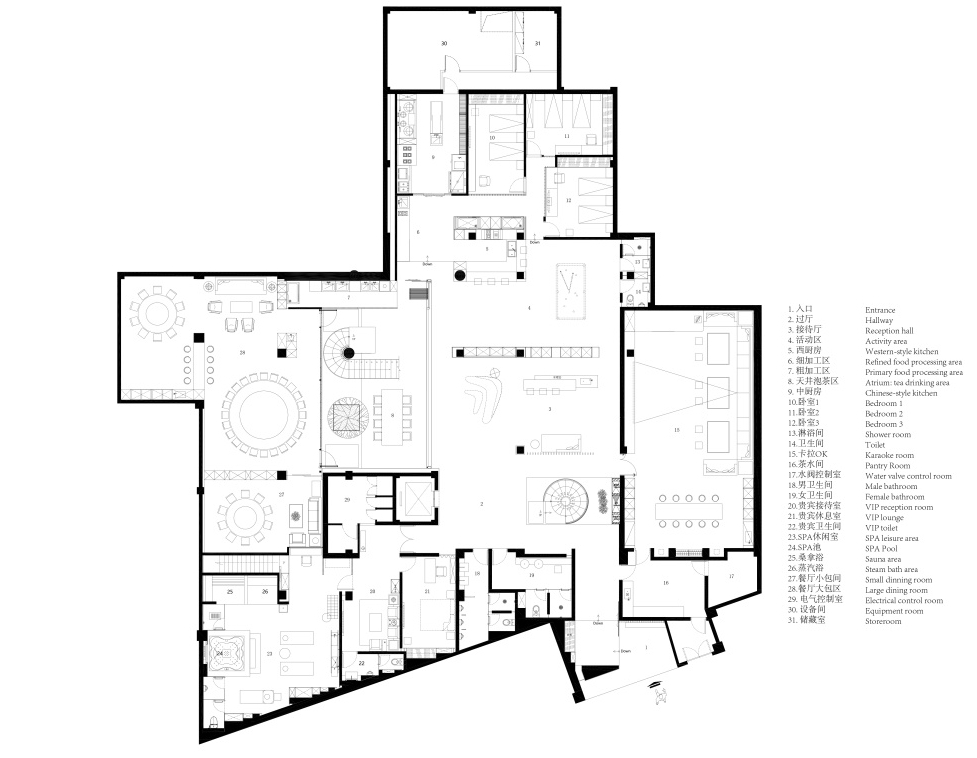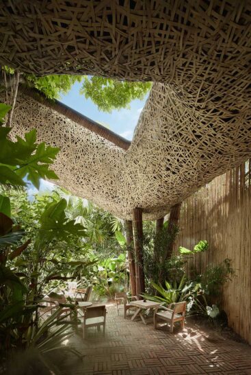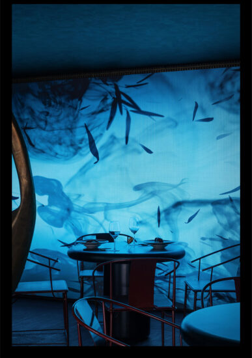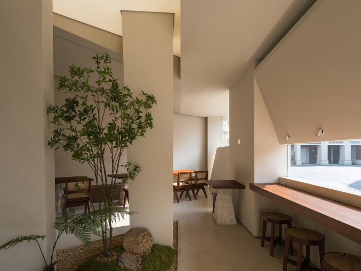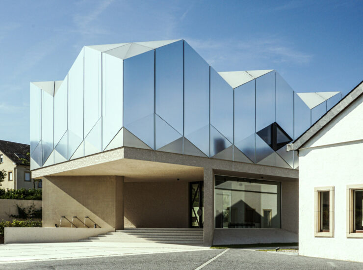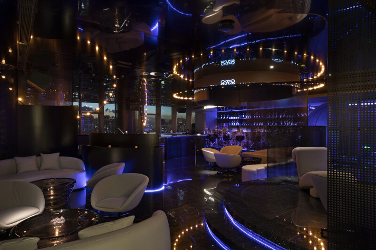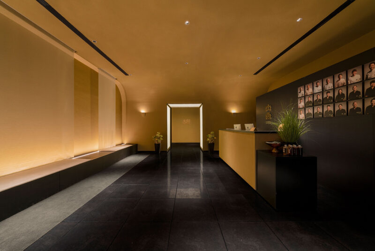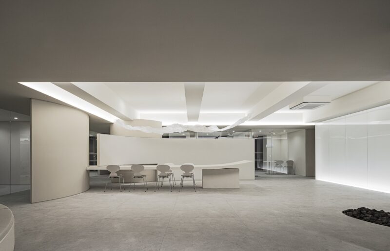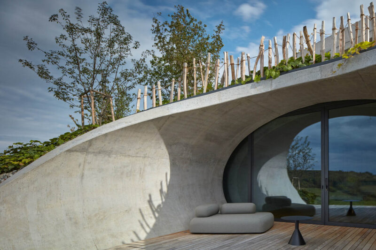LOFT中國感謝來自 HZC禾之辰(廈門)設計顧問有限公司 的會所空間項目案例分享:
桃源行
漁舟逐水愛山春,兩岸桃花夾古津。
坐看紅樹不知遠,行盡青溪不見人。
山口潛行始隈隩,山開曠望旋平陸。
——王維
本案設計以王維的詩句《桃源行》為基調,通過一幅幅詩中的畫麵融入空間,呈現出都市現代桃源意境空間。如蓬萊仙境般山水畫玉石屏風與黑胡桃原木格柵上的富貴有魚的錯落層次讓人眼前一亮,身心俱舒。
Drawing on “Visit to the Land of Peach Blossoms”, a poem written by the ancient Chinese poet Wang Wei, the project incorporates picturesque views in the poem into the design, which presents a modern and poetic urban club space. The jade screens with landscape paintings, as well as staggered fish-like adornments on walnut wood grilles, are very eye-catching.
門廳處峰回路轉扶雲旋升,便是黑胡桃飾麵的玻璃旋轉樓梯。與空間布景的泰山石、景鬆、雲朵遙相呼應,隔著原木格柵隱約可見的便是接待區,空間層層錯落深入,即相互獨立又自然相融。
At the hallway, a spiral staircase clad in walnut wood veneers and enclosed by glass leaps to eyes, which echoes rocks, the pine tree and cloud-shaped artworks beside it. A reception area can be seen indistinctly from wood grilles. Interior spaces are well organized, which are independent while integrating with each other.
曲徑通幽引人由此梯旋升而上,便是綜合接待區、卡拉OK區、男女衛生間、SPA區……
Walking up along the twisting staircase, people will arrive at the comprehensive reception area, karaoke area, bathrooms, and spa area, etc.
進入接待廳與娛樂區,電動折疊門可開可合,與室外天井部分可貫通在一起也可相互分離。將空間中不可避免的柱子巧妙弱化,營造出火山景:鏡像的白沙金飾麵如高聳雪山下部壁爐火焰升騰,一旁的水吧台如雲穿行,白色大理石台配以黑胡桃原木,加上條型灰色火山洞石牆景和金屬黃銅踏腳精致高雅、相得益彰。
In the reception hall and entertainment area, automatic folding doors can be opened or closed flexibly, which enables the two functional areas to be separated from yet connected to the outside atrium. The existence of columns in the space is weakened, and a view of volcano is created. Under the partition featuring the pattern of a snow mountain is a fireplace, and beside which is a bar counter. The perfect combination of white marbles and walnut wood, as well as the match of grey travertine and brass footrest of the bar counter, showcase exquisiteness and elegance.
開放西廚與娛樂區的空間,讓派對時刻與娛樂並存。原地下空間樓板高低錯落多柱,通過精心設計將梁柱完美融進西廚結構中,大大優化了空間的缺陷,提升了視覺美感與使用感。黑白灰的西廚空間簡約時尚,整體的黑胡桃原木台吧綴入的自然氣息與桃源詩意迎合。西廚後方區域為傭人房、中廚房及細加工區,便形成了這裏的空間運行脈絡。
The open Western-style kitchen and the entertainment area are perfect for parties and recreational activities. In the original space, there were staggered floor slabs and multiple columns. The designers ingeniously integrated beams and columns into the open kitchen, which overcame the defect of the original spatial structure and also enhanced aesthetic and functionality. The Western-style kitchen has a color palette of white, black and grey, with the walnut wood countertop generating a natural ambience, which implicitly coincides with the tone of the land of peach blossom in Wang Wei’s poem. At the rear of the Western-style kitchen are servant’s room, Chinese-style kitchen and raw food processing area.
衛生間整體淡雅,意入遠山雲霧。牆麵大麵積采用白色對拚魚肚白,如山頂仙氣彌漫,給人清新潔淨的體驗。洗手台設計以一處圓潭接天龍吐水而來,弱化了直線帶給人的冷峻,增添了柔和放鬆的氛圍。
Bathrooms are dominated by an elegant tone, with visual imagery of mountains, clouds and mist. A large area of white marbles on walls presents a fascinating view that mist suffuses on the peak of mountains, and provides refreshing and clean visual experiences. Cylindrical sinks on the handwashing station weaken the rigidness caused by lines and add a relaxing atmosphere to the space.
走進卡拉OK區6000*2000的超大屏幕給人視覺的震撼,牆麵飾以金屬馬賽克,即摩登又時尚,並能夠折射出無數星星點點的光源,增加娛樂的氛圍。
In the karaoke area, the huge screen that is 6 meters long and 2 meters wide is very striking. The wall with mosaic metal veneers is modern and stylish, which glitters and injects a recreational ambience into the space.
透光瑪瑙石吧台,是整個卡拉OK的焦點,朋友三五成群聚於此,拿起酒杯細品一翻。天花與地麵功能區結合劃分,讓空間功能性更強,接待與休閑共存,吧台後麵有單獨的茶水間服務間,能夠及時提供不同來賓的個性服務。
In this area, the gleaming agate bar counter is a visual highlight. It allows people to gather around and savor a glass of wine. The ceiling is demarcated based on functional areas below it, which strengthens functionality of the space. This area can serve for both reception and leisure. Moreover, there is a separate pantry room behind the bar counter, which can provide bespoke services according to guests’ needs.
SPA區才用了阿爾卑斯山區的天然石材飾麵,金屬黃銅櫃身,將自然與現代並顯。配置了冰泉、SPA池、SPA床、桑拿浴、蒸汽浴等專業設備,令人迫不及待的想置身於雪山溫泉的大自然之中。SPA區獨立設置了休息區,給來賓提供了多重選擇和人性化需求,體現了設計師的用心,將人本需求考慮的盡善盡美。
The spa area adopts natural stone materials from the Alps as veneers and features a metal cabinet finished with brass, showing nature and modernity. With spring, spa beds and equipment for sauna and steam bath, it’s very attractive for people to enjoy hot spring and feel the natural ambience in it. An independent resting space is created in the spa area, which offers more choices for the guests and also reflects the designers’ full consideration of different needs.
餐廳分為獨立包間12人桌、綜合區24人桌、配套休息區、吧台、配餐區。4米的大圓桌與圓形天花造型呼應,天地合一,圓聚於此。餐廳空間與天井區采用透明玻璃加木格柵半透形式,讓餐廳與外界布景分而不離,在保持功能性的同時增加了區域之間的互動性。
The dining area consists of a small dining room for 12 people, an open dining space that places a table for 12 and a larger one for 24 people, a resting area, a bar counter and a food preparation area. The large round table with a diameter of 4 meters echoes the round structure on the ceiling in a harmonious and integrated manner. Transparent glass and wooden grilles are placed between the dining area and atrium, which strengthens interaction between different functional spaces.
下沉庭院區將我們帶回桃源靜謐之中,猶如靜坐山林天地間小歇品茶冥想。下沉庭院處的黑鬆傲立於此,與弧形盤柱樓梯相呼應,頗顯東方禪韻。透過原木格柵隱約可見餐廳,煙火與超然,如夢又如幻。
The sunken courtyard provides a serene space, where people can sit, taste a cup of tea and meditate. A pine tree erects there and echoes the spiral staircase, full of Oriental charm. Through wood grilles in the courtyard, the dining area can be indistinctly seen, which showcases the fusion between living atmosphere and air of detachment.
完整項目信息
項目名稱:恒禾七尚36號BF層私人會所
室內設計:HZC禾之辰(廈門)設計顧問有限公司
設計師:郭喜強
施工團隊:HZC禾之辰(廈門)設計顧問有限公司
項目地點:福建省-廈門市-湖裏區-檳城道-恒禾七尚36號
項目類型:私人會所
項目麵積:1000平方米
完工時間:2019.08.30
攝影師:郭喜強、黃家祥、林君瑋
主要材料:
黑鈦拉絲不鏽鋼、鍍黃銅亂紋不鏽鋼、美國黑胡桃木飾麵、石材
潔具:toto、Gessi、Starpool、Charieni
電器:Gaggenau
Project name: HANGHO LAND · BOMA NO. 36 VILLA’S PRIVATE BASEMENT CLUB
Interior design firm: HZC (Xiamen) Design Consulting Co., Ltd.
Designer: Guo Xiqiang
Construction team: HZC (Xiamen) Design Consulting Co., Ltd.
Location: No. 36, HANGHO LAND · BOMA, Bincheng Road, Huli District, Xiamen, Fujian, China
Category: private club
Area: 1,000 sqm
Completion time: August 30, 2019
Photographers: Guo Xiqiang, Huang Jiaxiang, Lin Junwei
Main materials: brushed stainless steel with black titanium finish, grained stainless steel with brass finish, walnut wood veneers, stone materials, sanitary appliances (TOTO, GESSI, STARPOOL, CHARIENI), home appliances (GAGGENAU)


