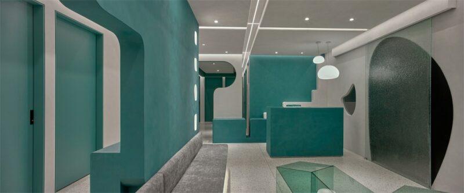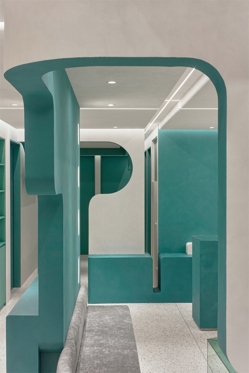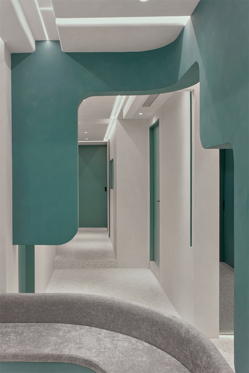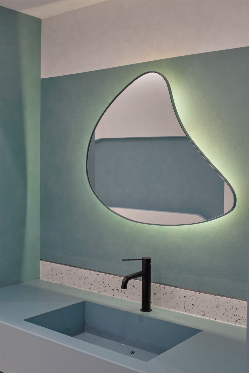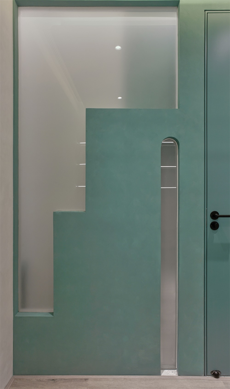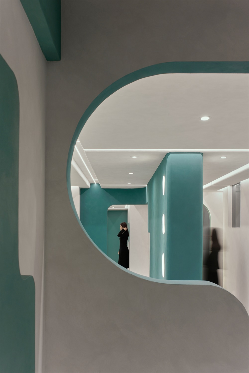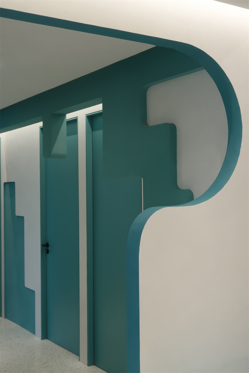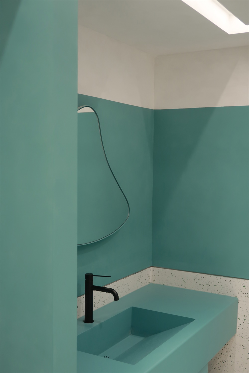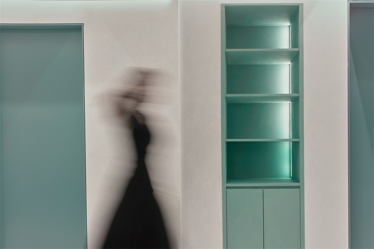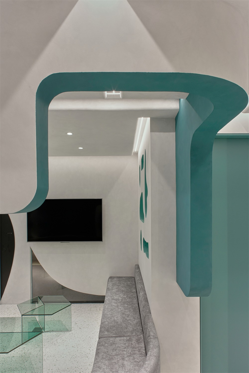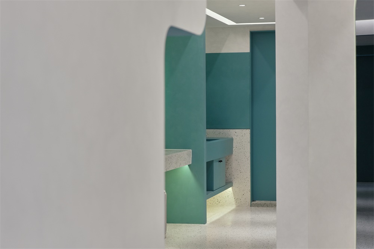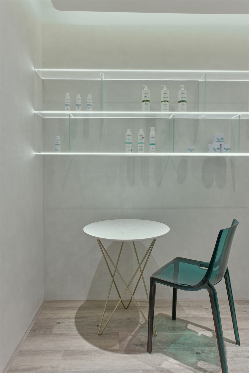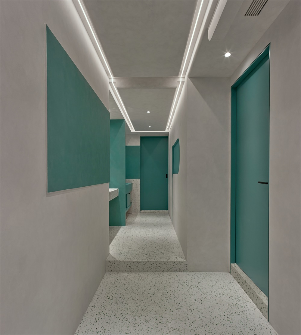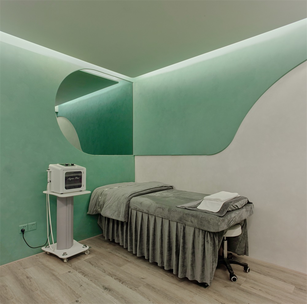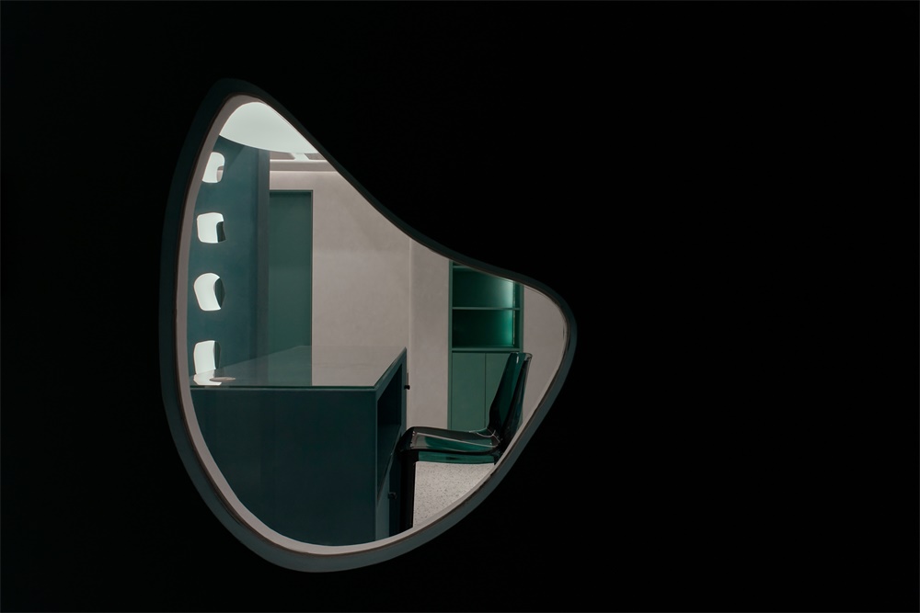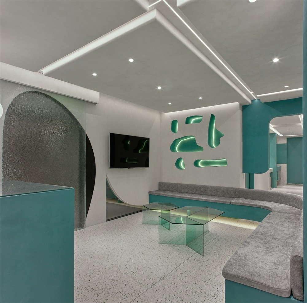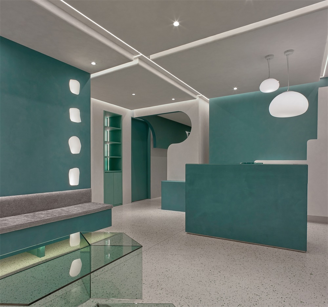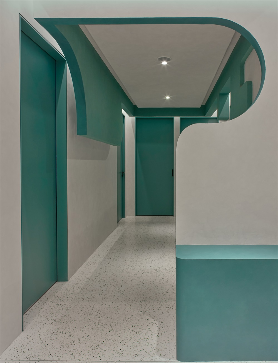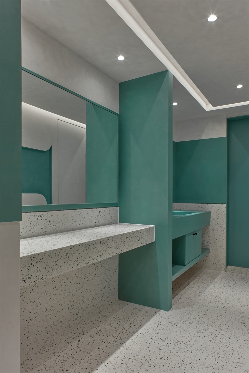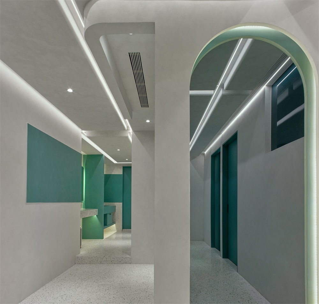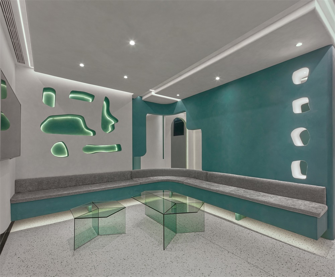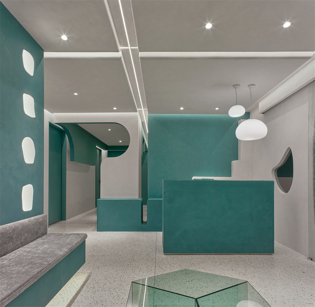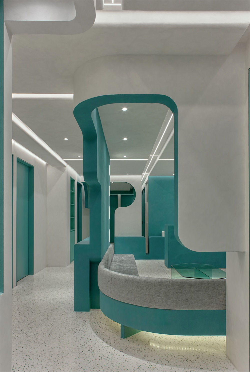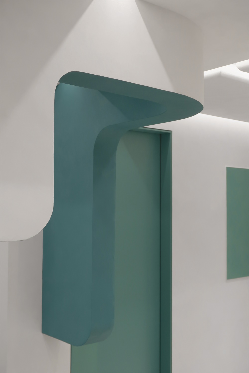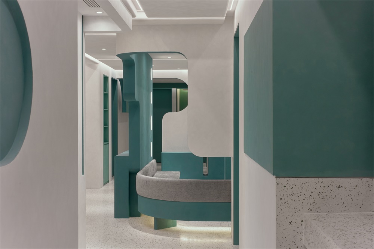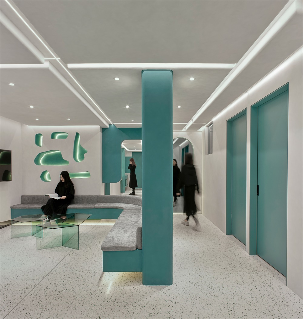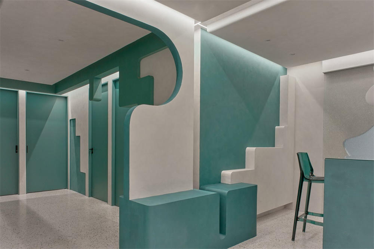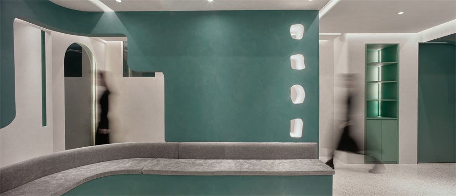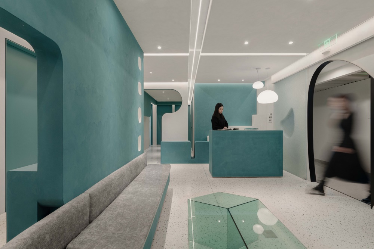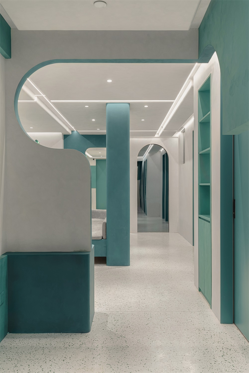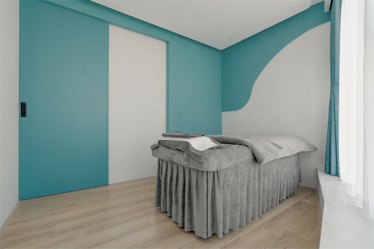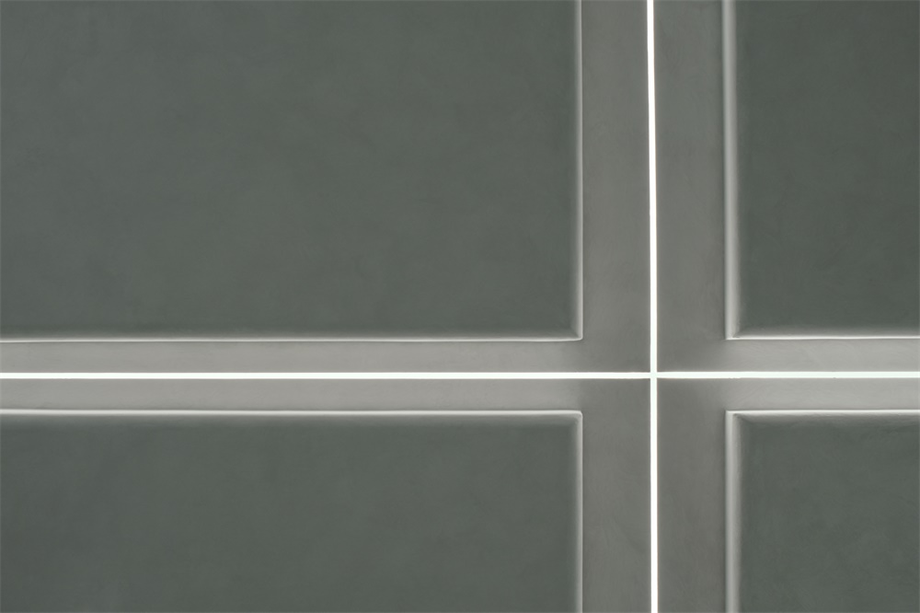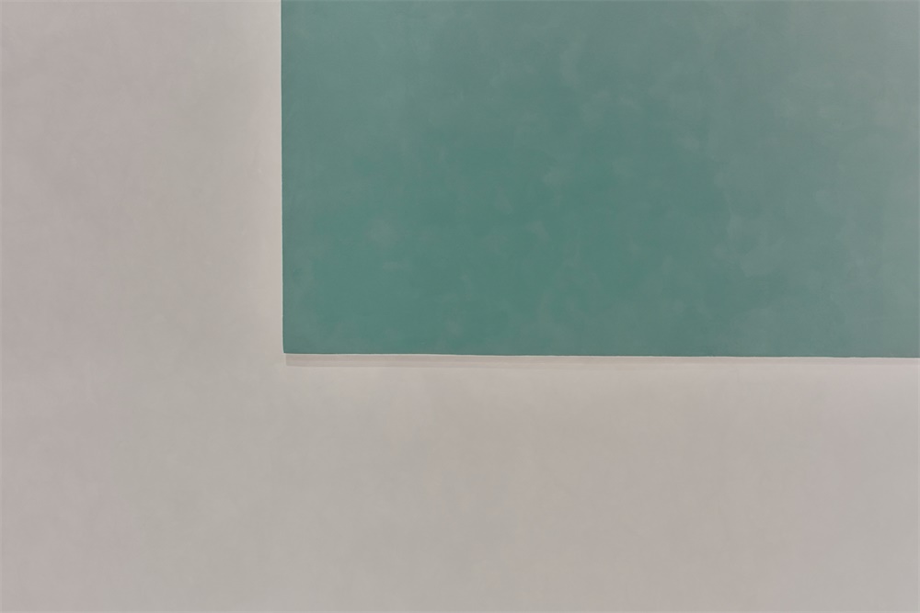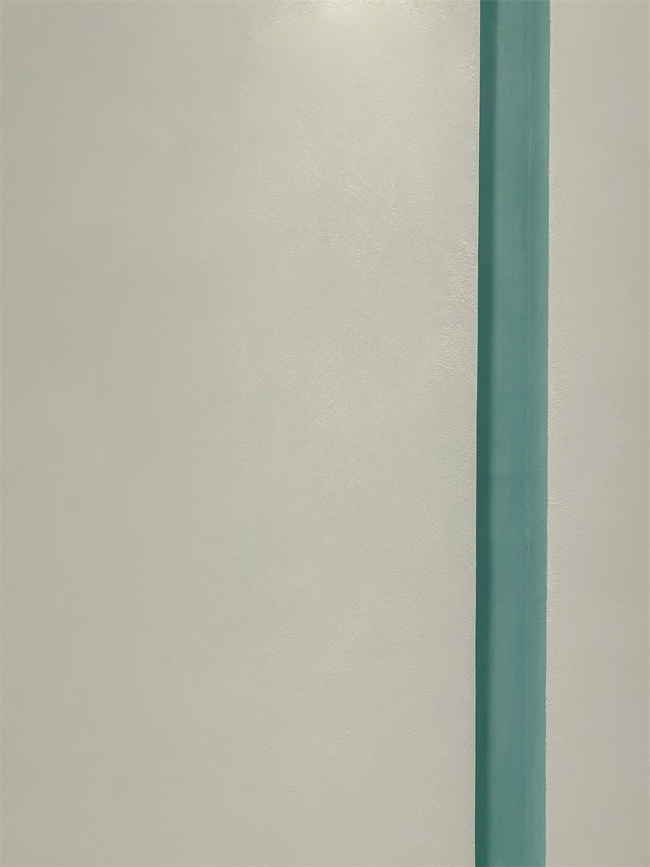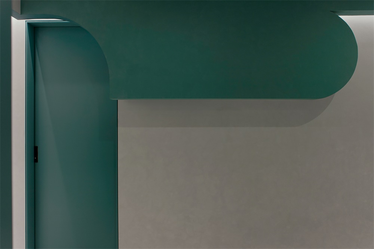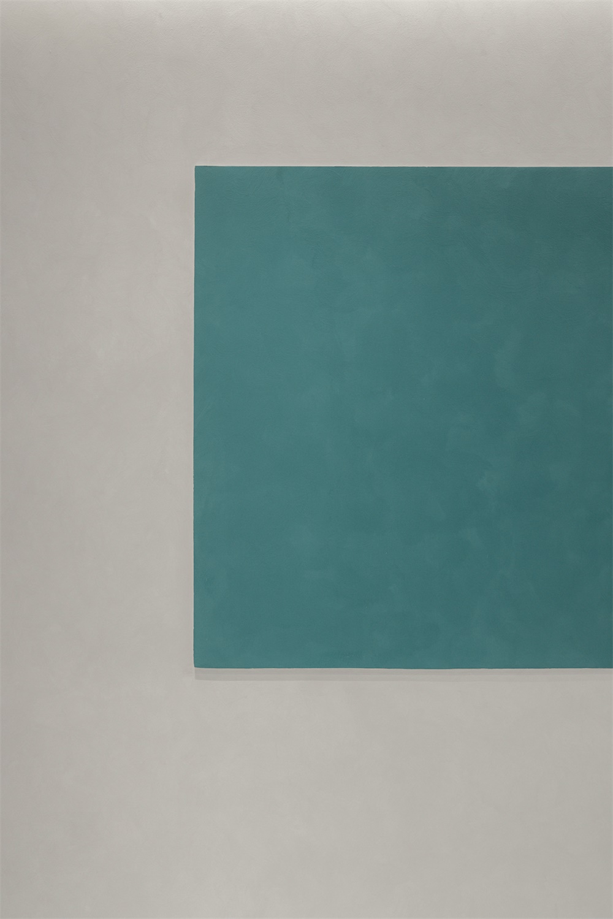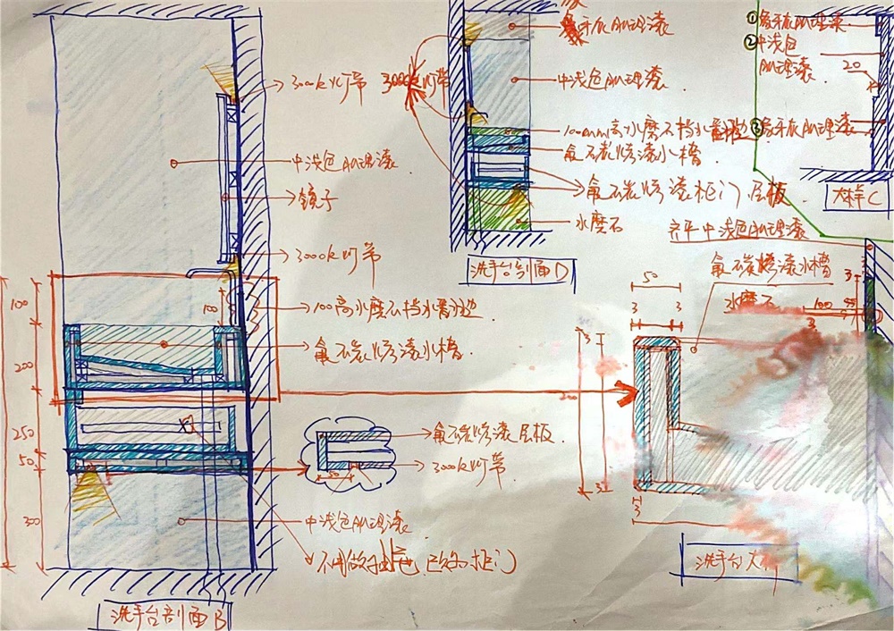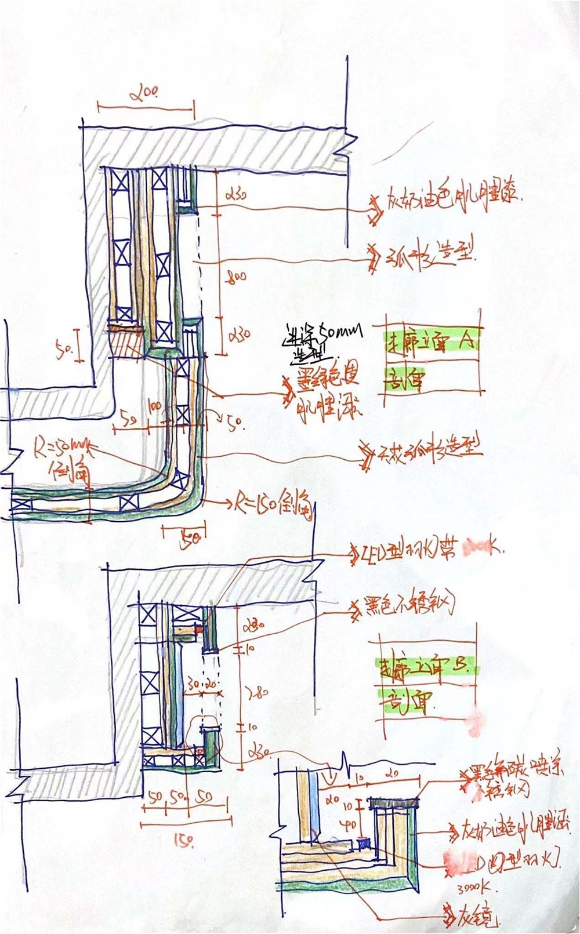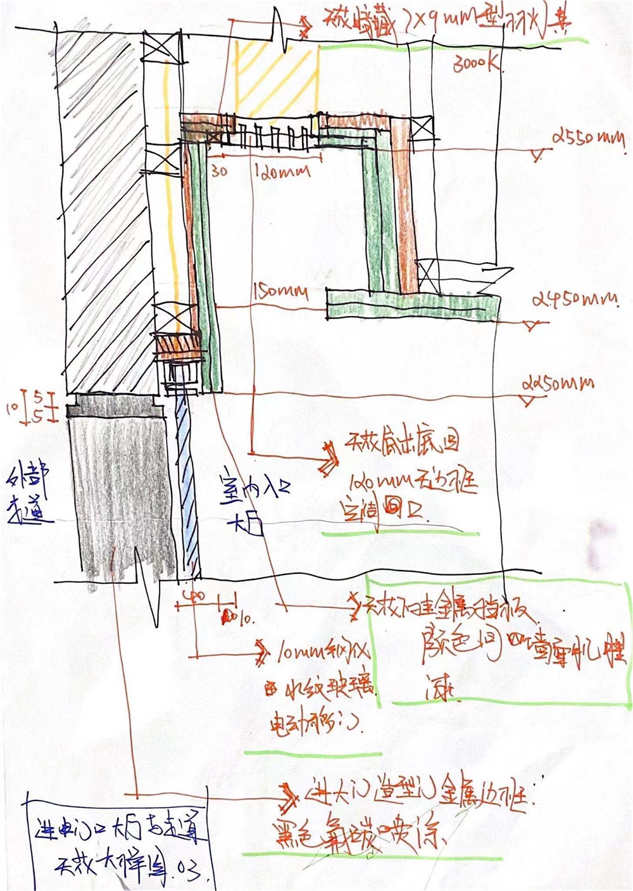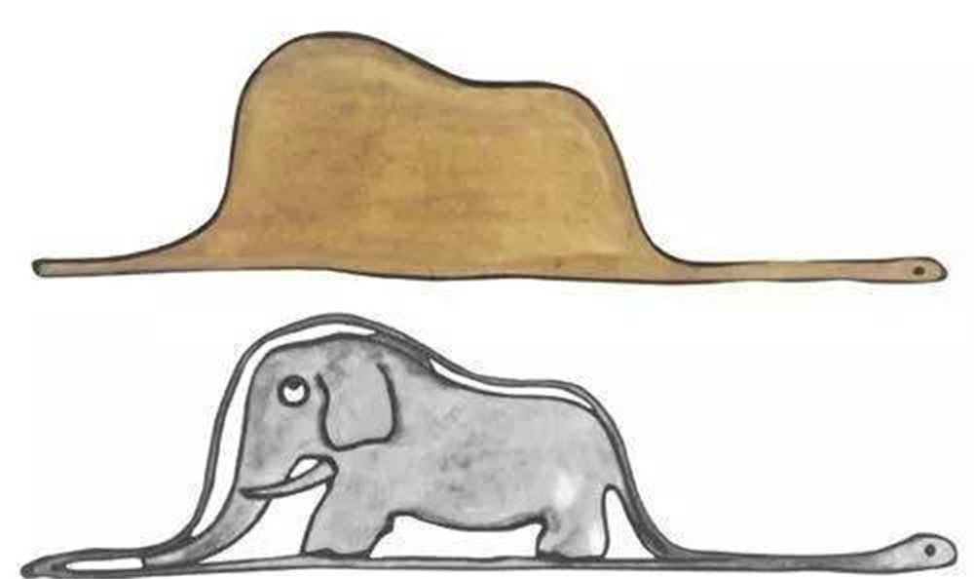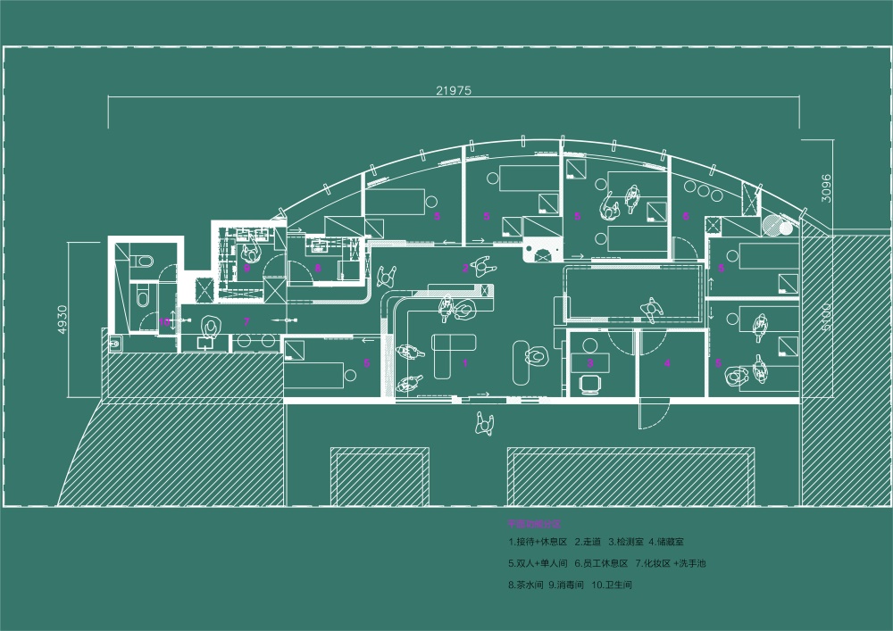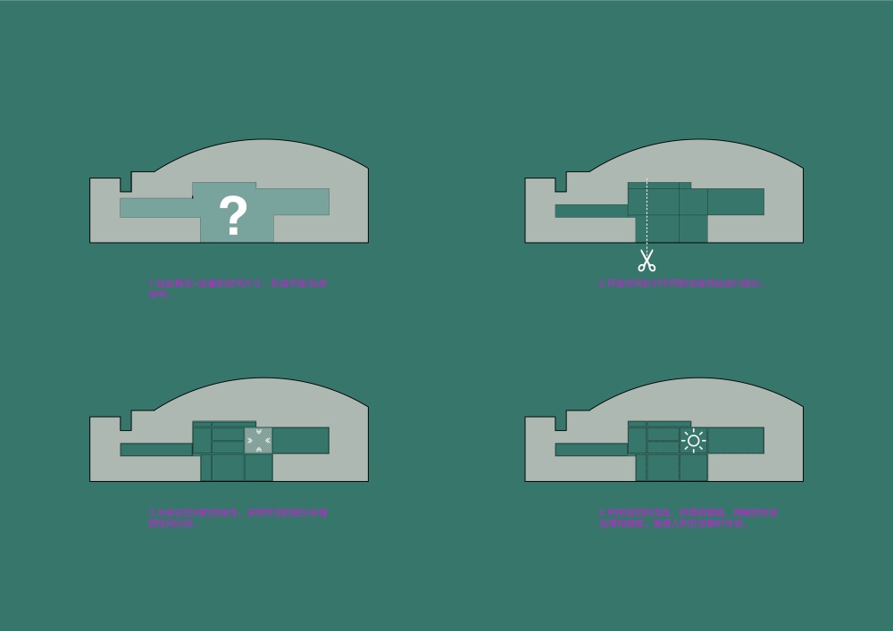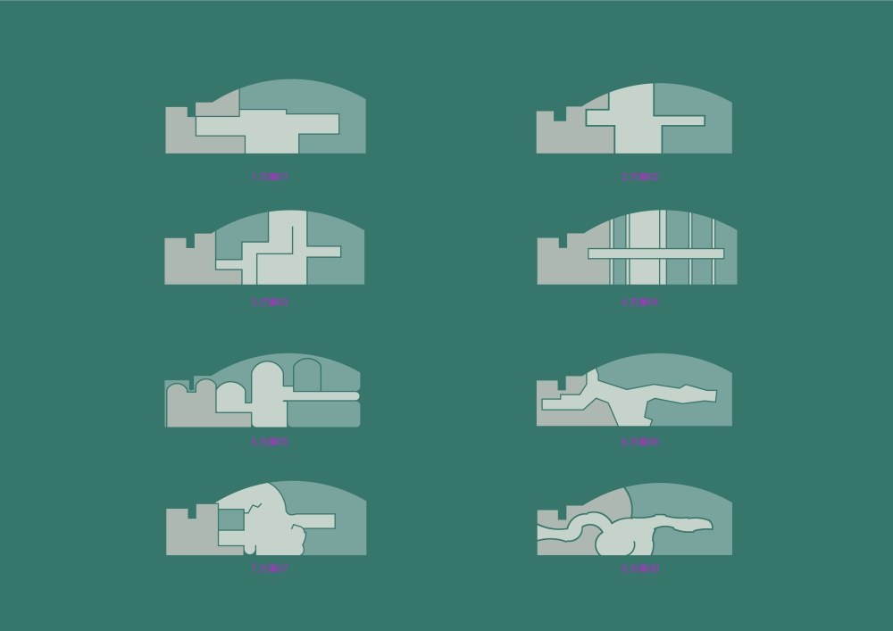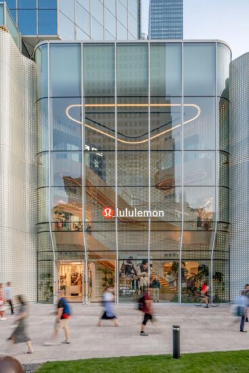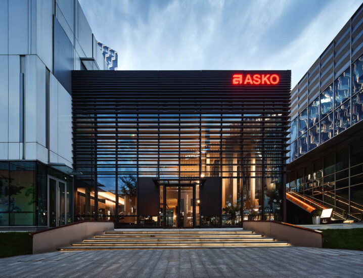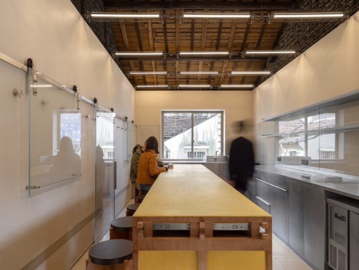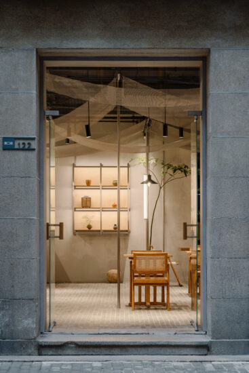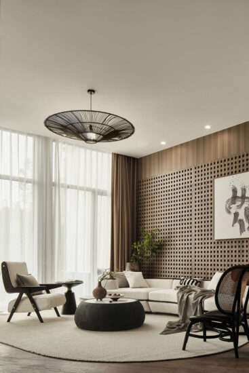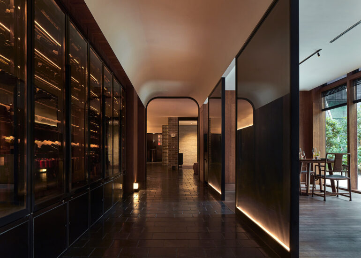LOFT中國感謝來自 序態設計研究室 的商業空間項目案例分享:
這是頂帽子/這是蛇吃了大象。
所有的大人都曾經是孩子,雖然,隻有少數人記得。-《小王子》
This is a hat.
This is a boa constrictor swallowing an elephant.
All grown-ups were once children — although few of them remember it.
-The Little Prince
萬物也許在柔軟中蘊含了更多的可能性。
造型/牆體/家具/展示不再是單一規劃在空間之中。有沒有一種可能結合起來?造型也是家具/牆體也是展示/家具也是展示/造型也是流動等等,由此作為思考的起點。
Through softness, everything has more possibilities.
Is it possible to integrate modelling, walls, furniture and display in one plan for the space? The idea that these elements can be interchangeable is the starting point for this design.
時肌麵部SPA空間麵積為121㎡左右,硬性要求接待等候、檢測、四間單人間以及兩間雙人間的SPA房間、消毒間茶水間、衛生間化妝間、辦公室。
TIMING SPA covers 121 square meters. It is mandatory to include a reception and examination area, four single rooms and two double SPA rooms, a disinfected pantry, a toilet/ dressing room, and offices.
首先嚐試分割區塊,組織最適合的功能分布。利用公共空間和私密空間的牆體模糊內外邊界,按照不同的流線功能場景,推拉/變形/擠出/凹入/導弧/銜接。形成是牆體是展示是收納是座椅的流動空間。色彩上,柔軟的藍綠色與細膩的奶油白相互交織,形成素淨空間氛圍。用光影的強弱來契合色彩上的變化內外的分層。為了凸顯視覺上粗糙質感,觸覺上的柔美光滑。采用藝術塗料來強化人體驗上的反差矛盾。
First, we divide the space to realise the most appropriate functional blocks, drawing on the walls of public and private space to blur the inner and outer boundaries. We make pushes and pulls, deformations, extrusions, recesses, arcs and links according to different streamlined functional scenes, resulting in flowing walls that can also be used for display, storage and seats. In terms of colour, soft blue-green and delicate cream white intertwine to create a pure atmosphere. We also use the strength of light and shadow to match the changes in colour, both inside and outside. In order to highlight the visually rough texture and the tactile softness and smoothness, art paint is used to strengthen the contrast in human experience.
在大量的嚐試中尋找這塊柔軟的邊界,成為人/空間/功能/精神的關聯。人不單隻在空間中體驗肌膚的變化,從一開始所有細節當中已經考慮到了整體。這些細節不但是整體的一部分,也會有各自的獨立性。在有限的時間中體驗空間的流動/矛盾/變化/靜謐/寧和。
A connection is made between human, space, function and spirit after a number of attempts to seek out the soft boundary. Customers will experience improvements in their skin status, and the moment they enter the space, all the details of the space point to that end. They will, in the limited time here, experience the flow, contradiction, transitions, and tranquillity of the place.
有意中製造無意,在有序中遇見混沌,在具象中找尋柔軟,在時間中嗬護那顆可愛之心。
It’s designed to make people feel casualness in the intentional arrangements, to integrate chaos and order, to seek softness in concrete shapes and to care for the pure and lovely in time.
完整項目信息
客戶:時肌SPA
項目地址:上海市,靜安寺
室內麵積:121㎡
項目類型:服務空間設計
設計內容:外立麵設計、室內設計、家具設計、燈光設計
設計時間:2019.08—2019.09
施工時間:2019.09—2019.11
建築與室內設計團隊:序態設計研究室
設計團隊:楊添堡,葉曉桐,王鵬一,羅荊倩,孫誌偉,Tia,Diamond
施工團隊:上海睦博裝飾設計工程有限公司
材料:意大利Rivedil藝術肌理漆,水磨石,權勳照明LED型材燈,不鏽鋼,
攝影師:小雲,Susan
翻譯:Ellen
聯係方式:info@xutaidesign.com
Client: TIMING SPA
Location: Jing’an Temple, Shanghai
Indoor area: 121m2
Project Type: Service Space Design
Design content: façade, interior design, furniture, lighting
Design time: 2019.08 – 2019.09
Construction time: 2019.09 – 2019.11
Architectural and Interior Design Team: XuTai Design and Research Studio
Design team: Yang Tianbao, Ye Xiaotong, Wang Pengyi, Luo Jingqian, Sun Zhiwei, Tia,Diamond
Construction team: Shanghai MuBo Design Engineering Co. LTD.
Material: Art paint, terrazzo, LED, stainless steel
Photographer: Xiaoyun, Susan
Translation: Ellen
Contact: info@xutaidesign.com


