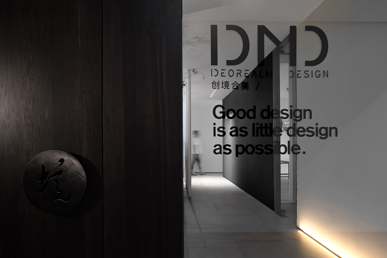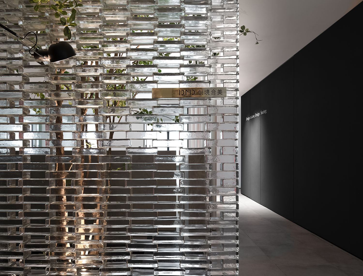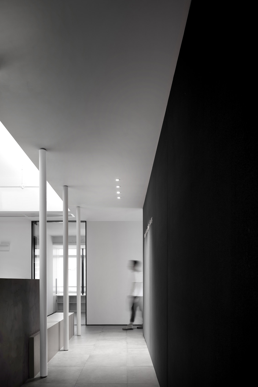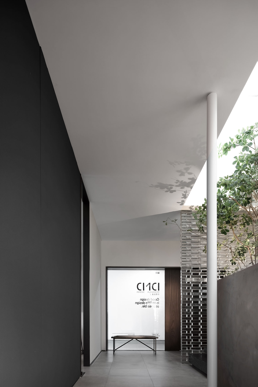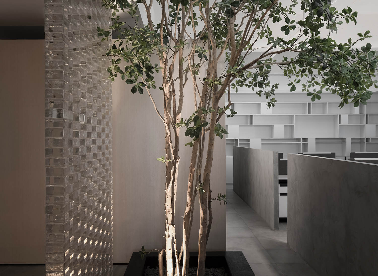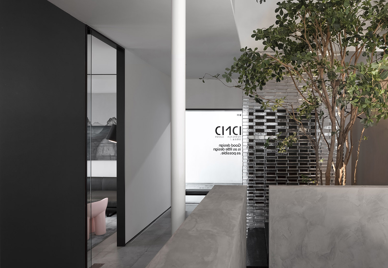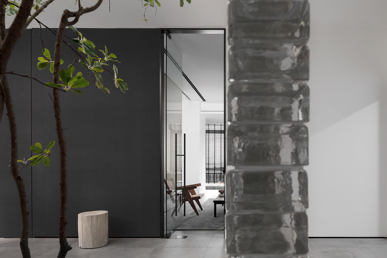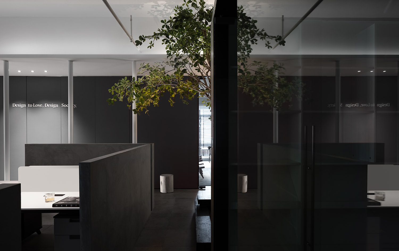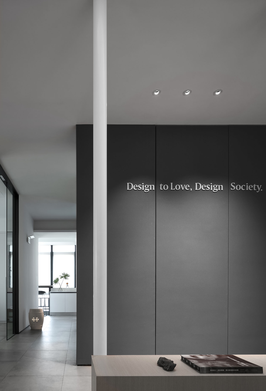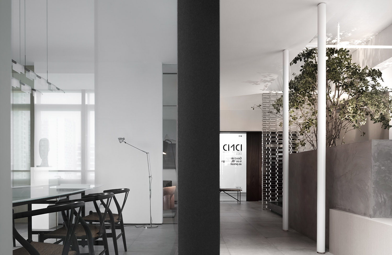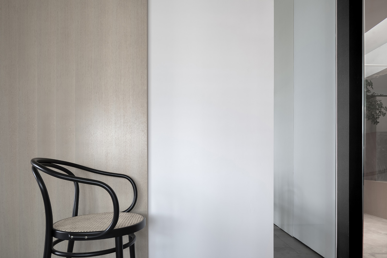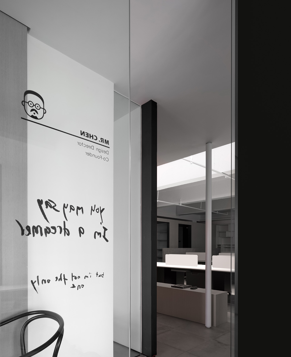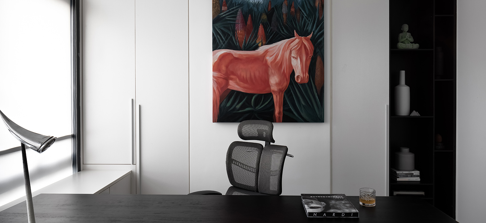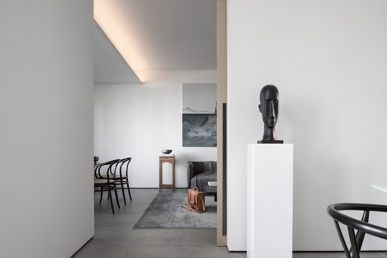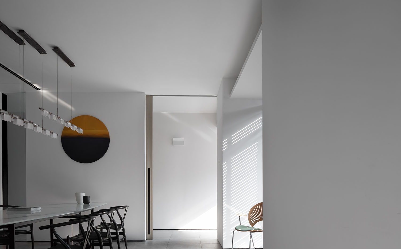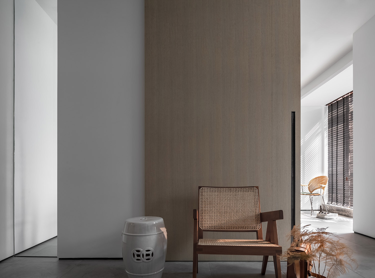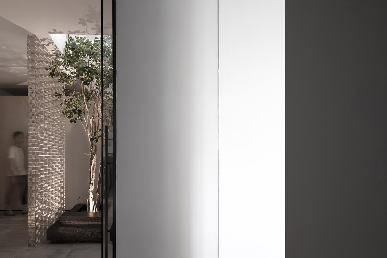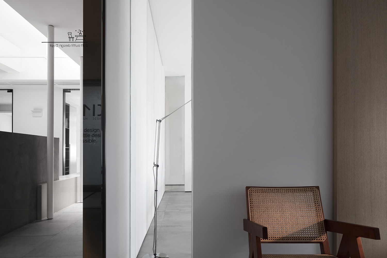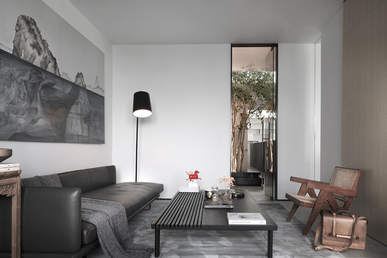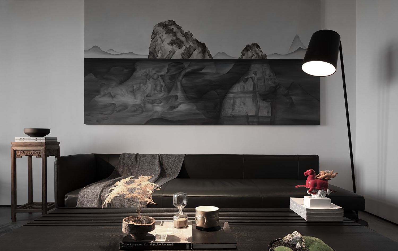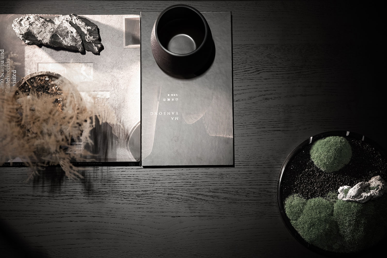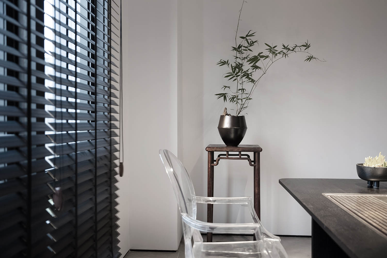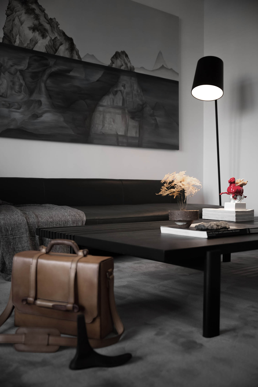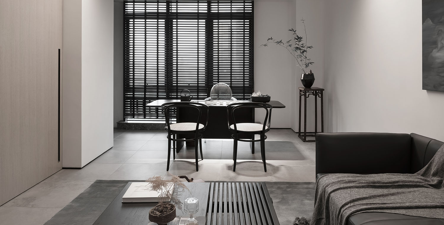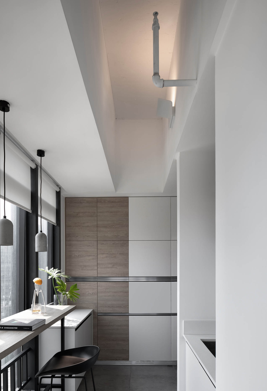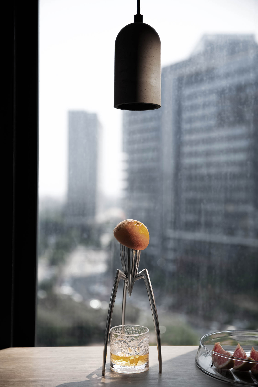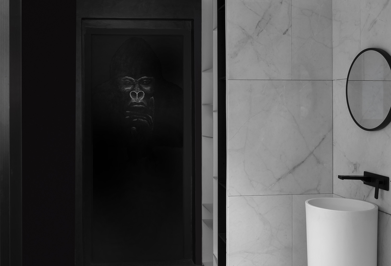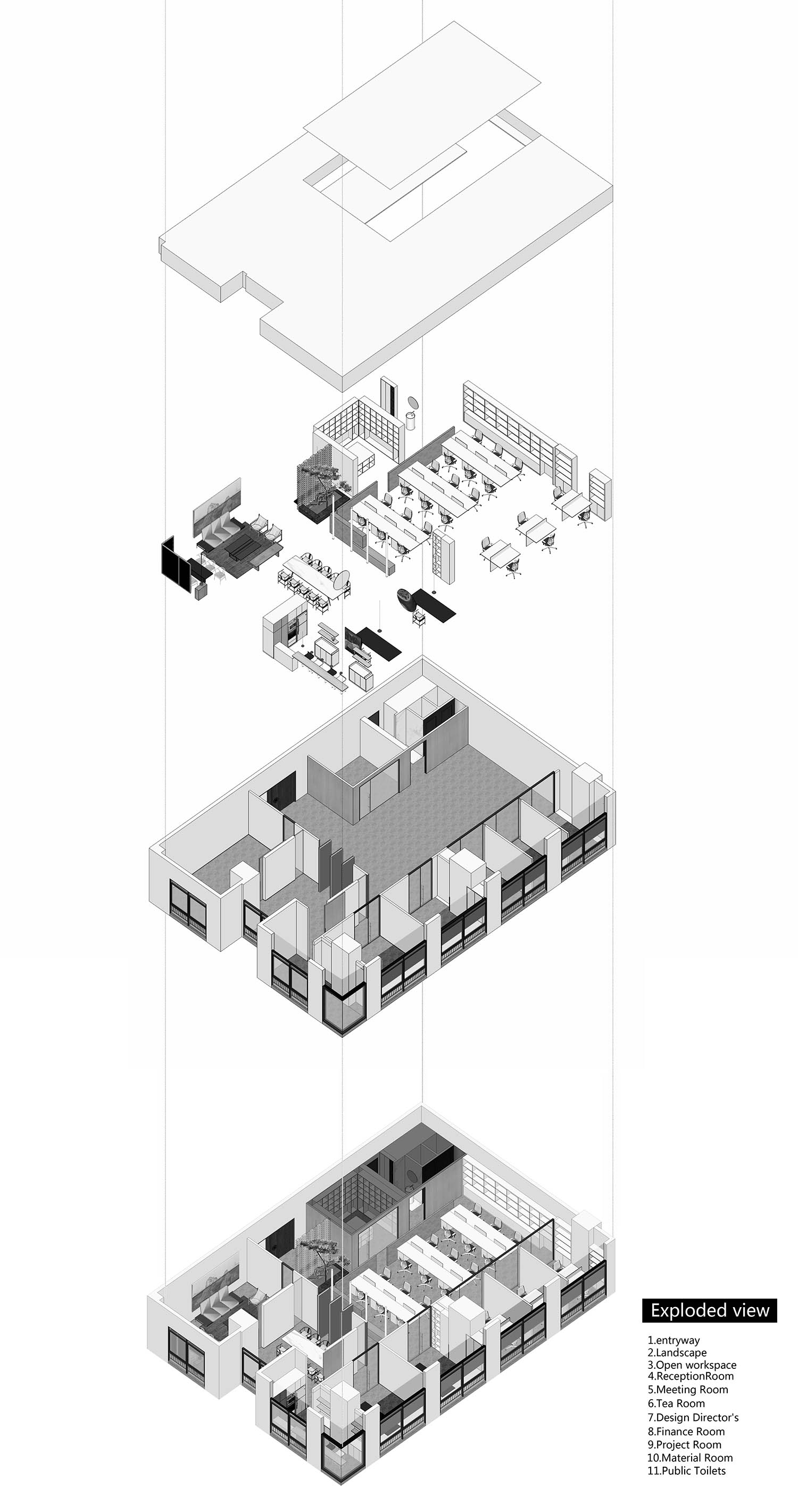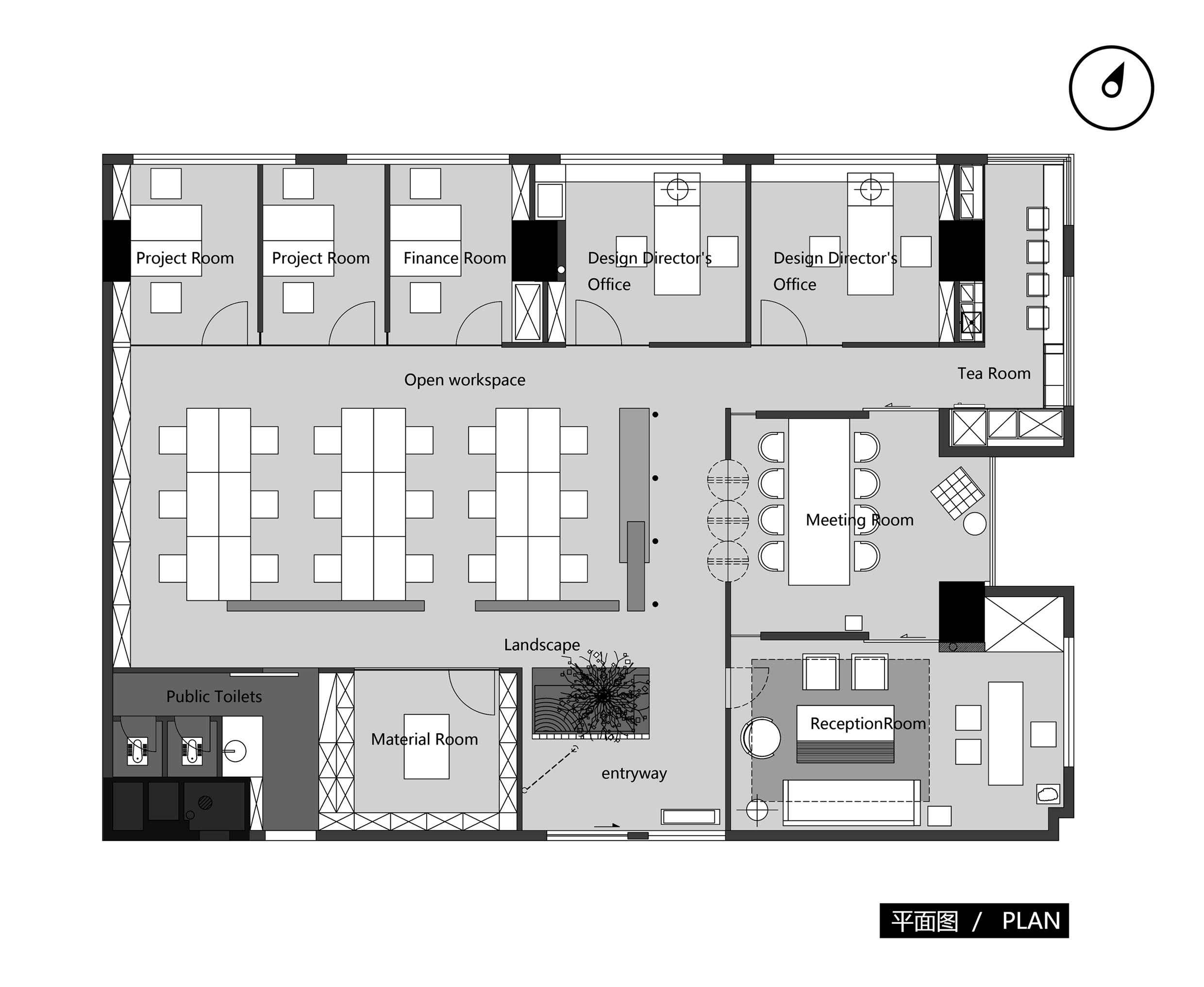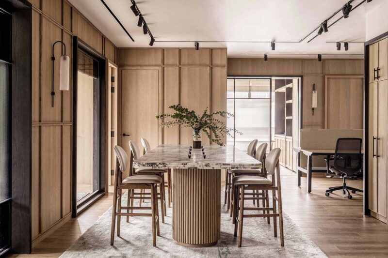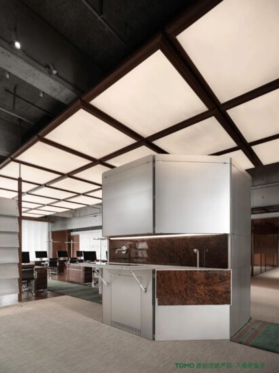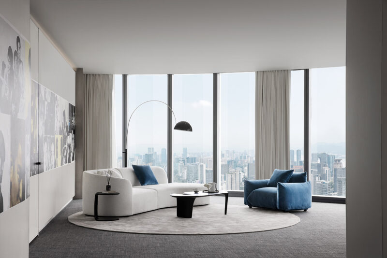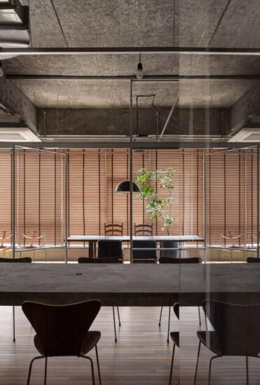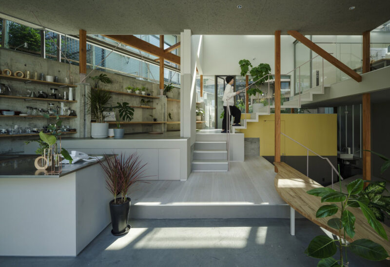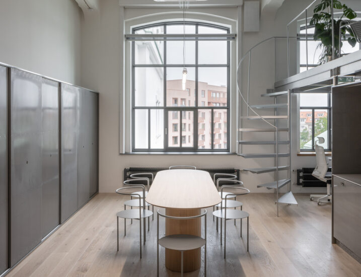LOFT中國感謝來自 IDMD創境合美 的辦公空間項目案例分享:
“在人、物融為一體的瞬間是美好的,萬籟俱寂。人是有心的人,物為無心實體,人與物平等互持,又是彼此獨立的、自然相處的個體。”
———川端康成“It’s fabulous when human and things are in one combination, silently. Man is a person with heart, and things are entities only. People and things are equal with mutual support, and they are both independent and natural individuals.”
Kawabata Yasunari
作為設計公司的自己辦公空間,思考是如何營造人與場所之間的關係,並非單一的工作環境。滿足使用功能之後,我們希望這個場所帶來更多對生活的領悟,有自己對設計理解的獨一性。
As the design company’s own office space, thinking about how to build the relationship between people and places is not a single working environment. After meeting the use function, we hope that this place will bring more insight into life and have its own unique understanding of design.
秉持著對場所精神的探索,設計者想去表達一種人與空間內在關係。
Adhering to the exploration of the spirit, the designer wants to express an internal relationship between people and space.
開門見境,玄關造景,以“樹”塑造空間安靜的氛圍,玻璃磚牆後引介光與影。
To see the scenery of vestibule throught the door. “Tree” shaped a quiet atmosphere of the space. Lights and shadow are dancing behind glass brick.
以公共工作區域的回形線路連接其他功能區,灰色水泥色體塊之間的圍合,白色柱㾿無意中在模糊邊界,構築空間秩序。可翻轉的紅色牆是一種變化,色彩與使用者的情緒建立連接關係。紅色,在空間裏承擔著某種邏輯關係,它給我們帶來驚奇。
Wiring in a public work area back to the other functional areas. White column sequenced the space inadvertently with vague boundary between gray and cement color. The reversible red wall is a kind of variate which connected the color to the user’s mood. Red, which bears a certain logical relationship in space, brings us surprises.
在會議室和會客室空間的規劃上,采取開放式手法,開放與封閉的不同狀態可自由轉換,門的開合之間及玻璃隔斷的通透感,達到內外空間的對話。在這個空間的容器中,大麵積的留白,借景及光影,通過不同物品的屬性,營造一種靜謐空間氣質。
On the plan of meeting room and conference room space, adopt open mode gimmick, the different state that opens and close can change freely, the feeling that between the door opens and closes and glass partition is transparent, achieve the dialogue of inside and outside space. In the container of this space, a large area of white space, borrowing the scene and light and shadow, through the attributes of different items, to create a quiet space temperament.
或許,人在空間中的角色,取決於設計者的內在,一種由內而外的狀態,這種空間的氣質以及種種空間要素,達成空間精神的詩意表達。
Perhaps, the role of the person in the space, depend on the interior of the designer, a kind of state from inside and outside, the temperament of this kind of space and all sorts of dimensional element, achieve the poetic expression of dimensional spirit.
一個空間該有的屬性就是給人的生活方式在其中,如同,“見山是山”是一種觀山者的心境,而非山自身的呈現。所以,入境,是自身的心境。
The attribute of a space is to give people a way of life in it. Just like “mountains are seen as mountains” is a state of mind of watchers, rather than the presentation of itself. Therefore, entry is their own state of mind.
∇ 徐累《氣與骨》x 瞿廣慈《馬化騰》
∇ 會客室細部-城市山水
∇ 分解圖
∇ 平麵布置圖
完整項目信息
項目名稱:入境
設計單位:IDMD創境合美
設計主創:陳兆培
參與設計師:何茂物,盧慶勇
項目地址:廣東省佛山市
所屬業主:廣東創境合美空間設計有限公司
設計麵積:250m2
項目設計時間:2018年8月
項目完工時間:2019年1月
主要材料品牌:費羅娜水泥磚,AoIMika 進口牆布,時尚坊家具,德梵櫥櫃
攝影:隱象/歐陽雲
Project Name: In Ideorealm
Design Company: IDMD Ideorealm Design
Main Designer: Zhaopei Chen
Participating designers: Maowu He, Qingyong Lu
Project address: Foshan, Guangdong
Owner: Guangdong Ideorealm Space Design Co., Ltd
Area: 250m2
Project Design Date: August 2018
Project Completion Date: January 2019
Main Material Brand: Filona brick, AoIMika Imported Wall Cloth, Fashion Furniture, Devan Cabinet
Photography: Hidden Images/Yun Ouyang


