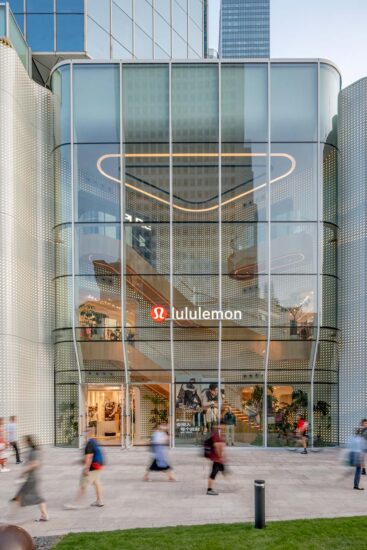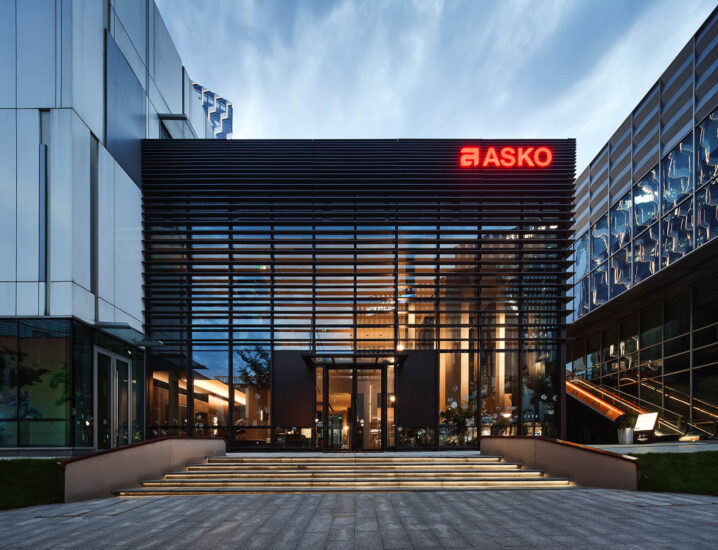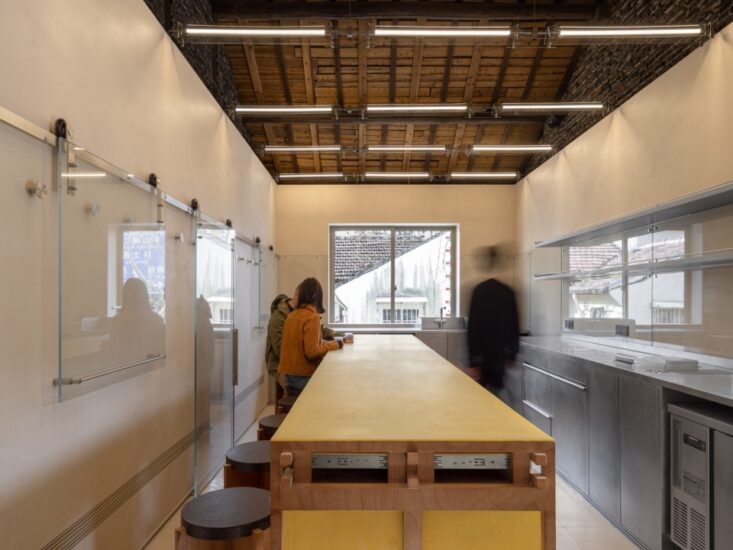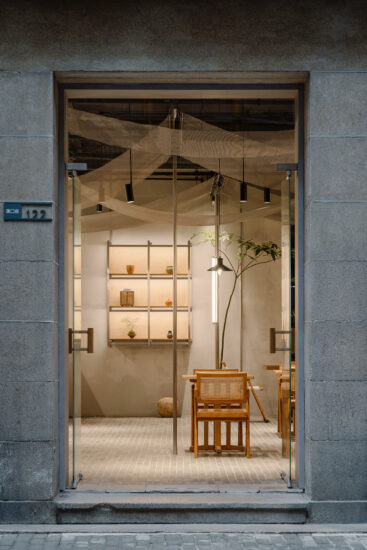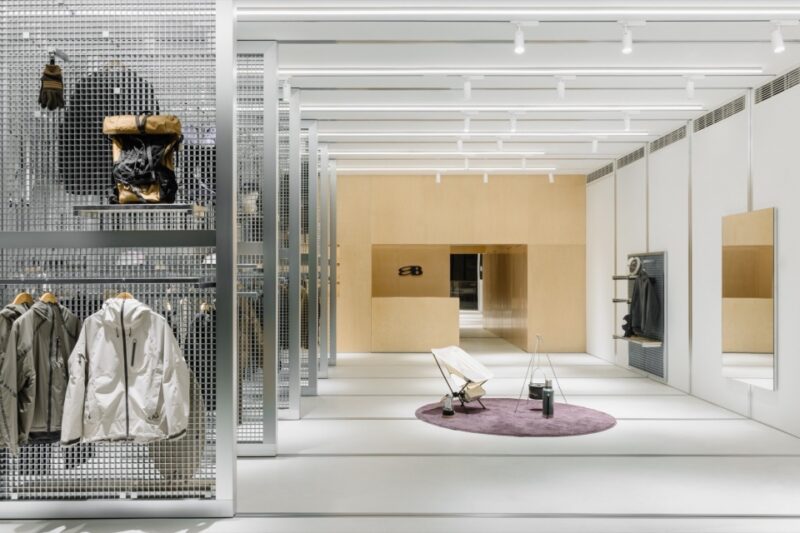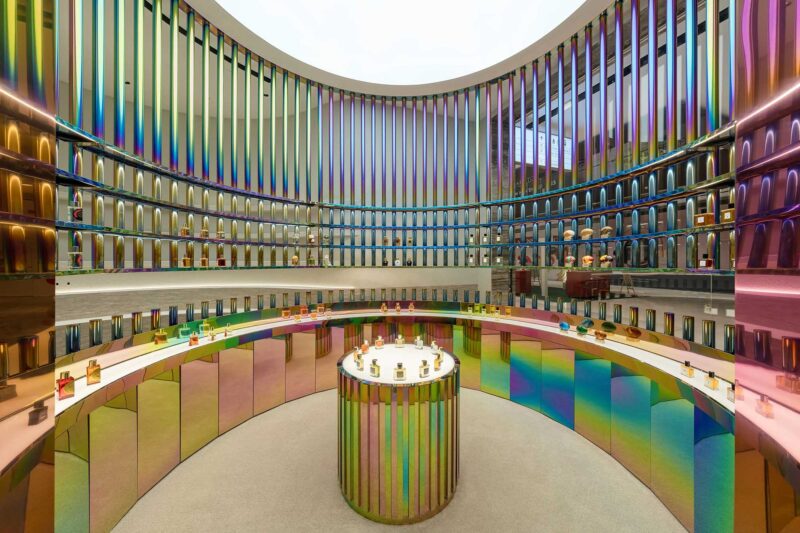在中國,家具公司對於千禧一代的零售越來越重視。上海—當中國一家老牌家具零售商決定開設一家分店以吸引年輕客戶時,他們找了希臘裔的上海建築師Kostas Chatzigiannis來設計空間。The Shouter是一家位於上海的潮流家居買手店,它的目標客戶是中國的超級消費者:具體來說,就是4億多千禧一代。
In China, furniture companies are getting wise to millennial-friendly retail. SHANGHAI – When an established furniture retailer in China decided to create a spin-off store to appeal to a younger clientele, they turned to Greek-born, Shanghai-based architect Kostas Chatzigiannis for its spatial execution. The Shouter – a multi-brand furniture and home decoration store in Shanghai – is baited for China’s super consumers: to be specific, its 400 million-plus millennials.
Chatzigiannis說,這家零售商明白,吸引有奢侈品意識的一代人的審美感受意味著這家店需要體現和反映這個年齡段的“獨特的生活環境”。當然,這種誘惑策略在各個行業都有應用,在時尚零售領域也有很好的實踐,但Chatzigiannis的工作為其在中國家具裝飾市場的應用提供了支持。
The retailer understood that appealing to the aesthetic senses of the luxury-minded generation meant the shop needed to embody and reflect the age group’s ‘unique context of living,’ according to Chatzigiannis. Of course, this seduction strategy has been used across sectors and is very well-practiced in fashion retail, but Chatzigiannis’ work supports the case for its application in the Chinese furniture-and-décor market.
Shouter被概念化並被設計,使自己在競爭對手中顯得與眾不同。Chatzigiannis說:“室內設計試圖在堅固的材料和光滑的美學之間建立起一種聯係。”他提到的許多物品都是限量版的—內容和非常規的設置協調一致,以迎合千禧一代對排他性的偏好。
The Shouter is conceptualized to be and designed to look like an outlier among its competitors. ‘The interior design tries to establish a play between the ruggedness of its materiality and the sleek aesthetic of the objects within,’ explains Chatzigiannis. Many of the objects he refers to are offered in limited editions – the content and the unconventional setting work in unison to pander to millennials’ penchant for exclusivity.
立麵巨大的混凝土牆壁上的裂縫和孔洞部分暴露了250平方米的室內空間,購物者可以在這裏自由地通過各個入口和出口流通。在一些區域,大型玻璃櫃會阻礙了通行。產品展示在空間的中心,喚起了人們對Memphis集團特有的形狀和形式的關注。嵌有玻璃大理石的水磨石瓷磚和彩色樹脂板有助於增加觸感。
Gaping cracks and holes on the façade’s massive concrete walls partially expose the 250-sq-m interiors, in which shoppers can circulate freely through various entry and exit points. In some areas, large glass cabinets obstruct access; product displays in the centre of the space call to mind shapes and forms characteristic to the Memphis Group. Terrazzo tiles embedded with glass marbles and colourful resin boards contribute to the tactile materiality.
主要項目信息
項目名稱:THE SHOUTER
項目位置:中國上海
項目類型:商業空間/買手店設計
項目麵積:250平方米
完成時間:2019
設計師:Kostas Chatzigiannis
攝影:Derryck Menere






















