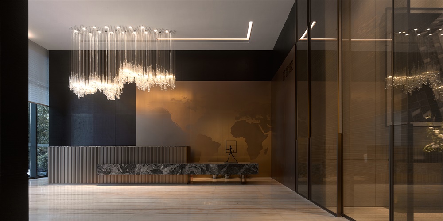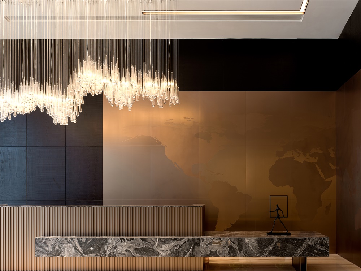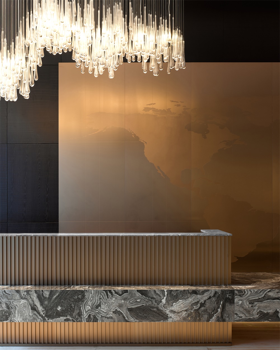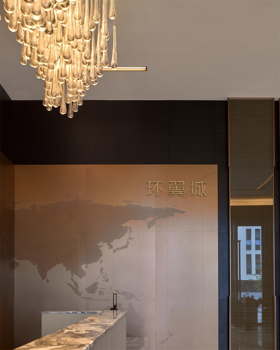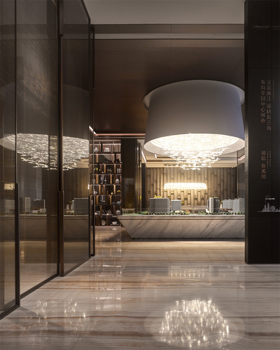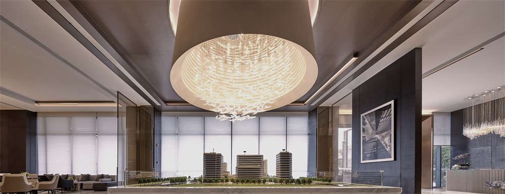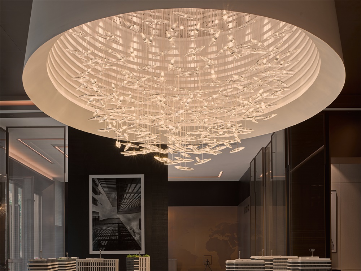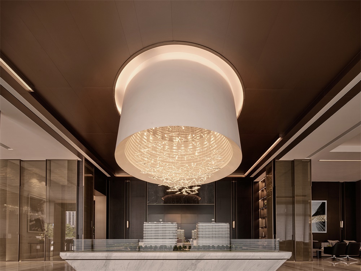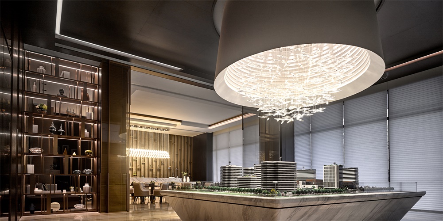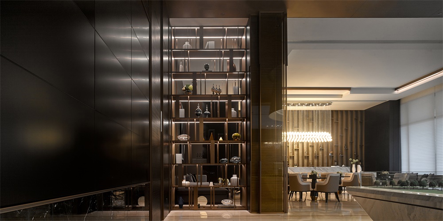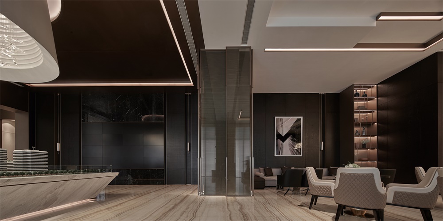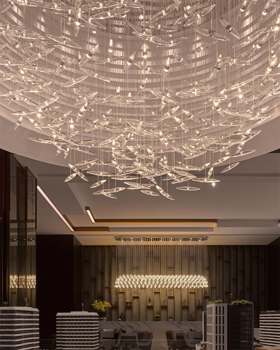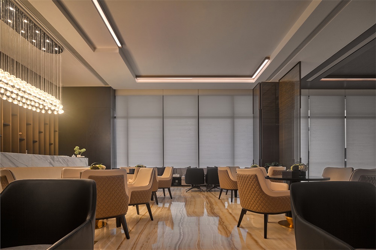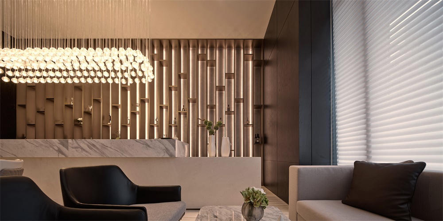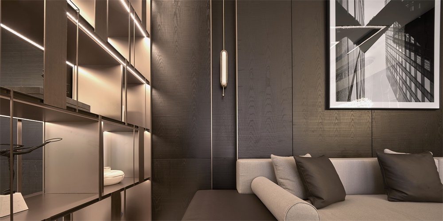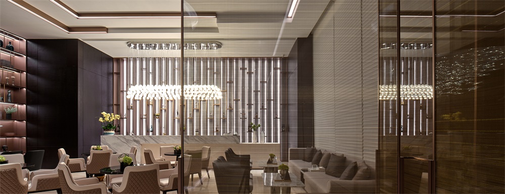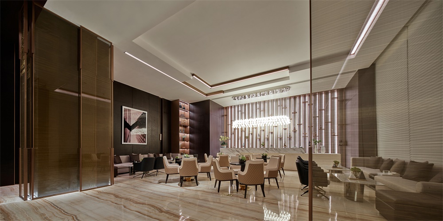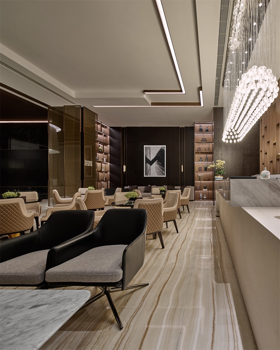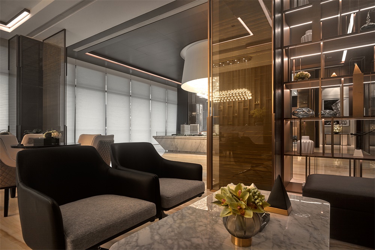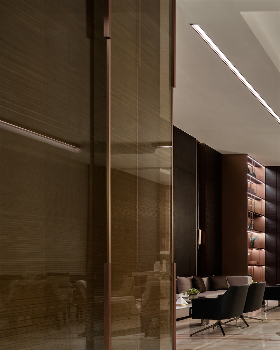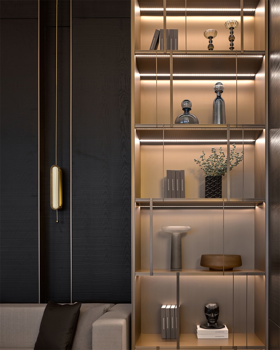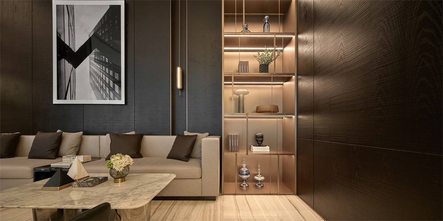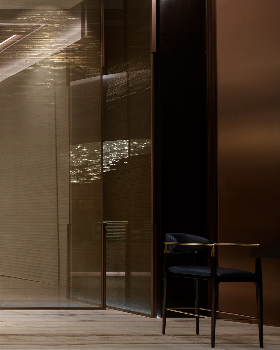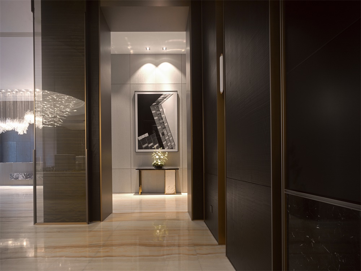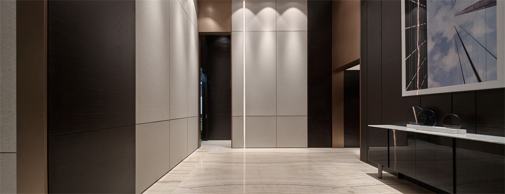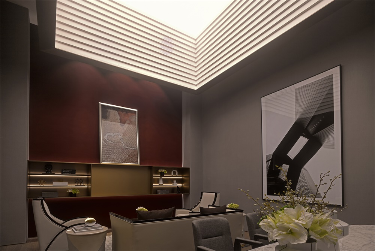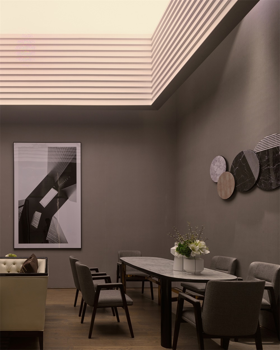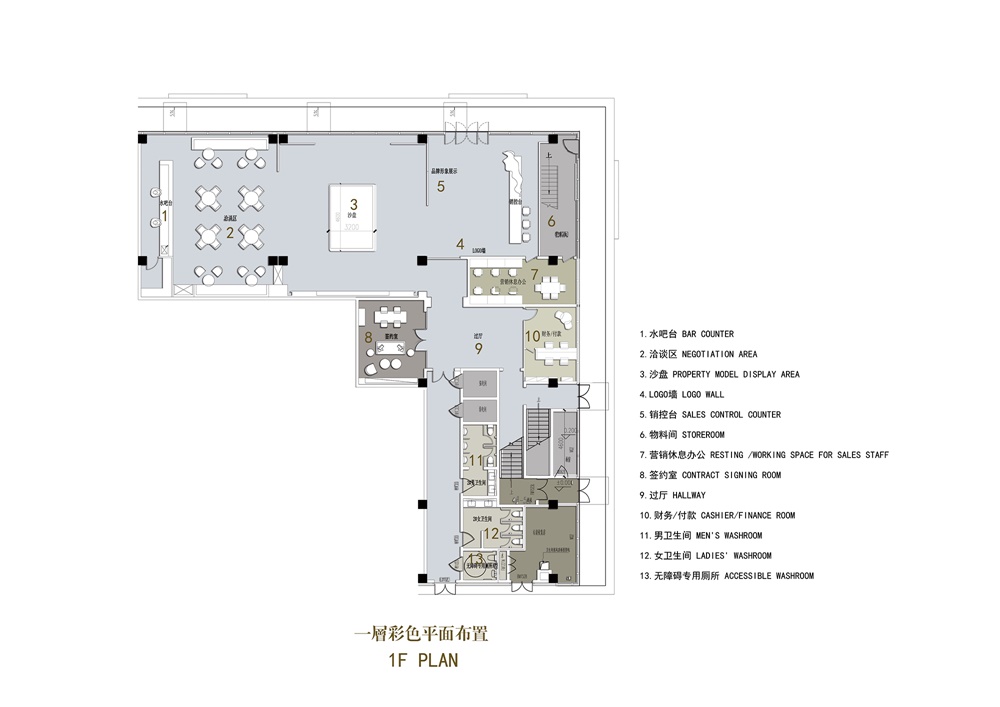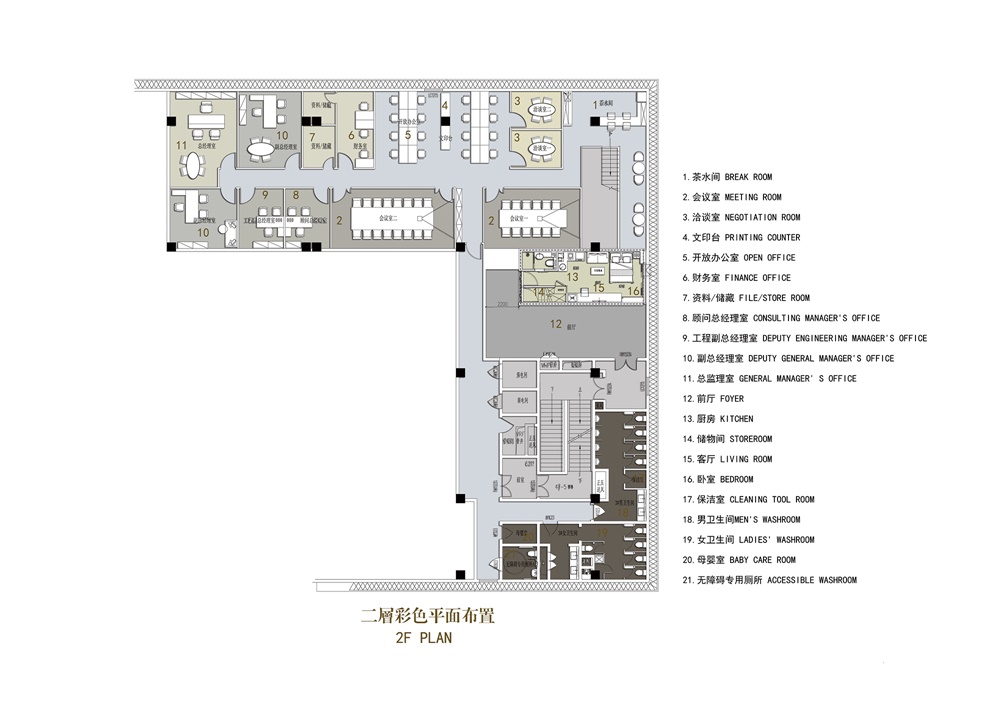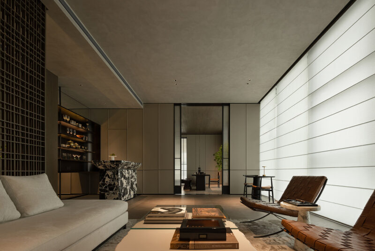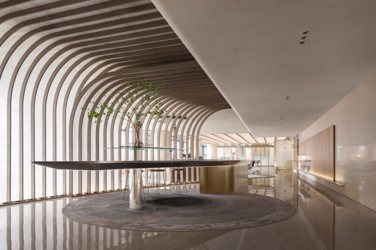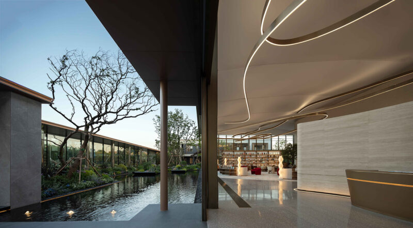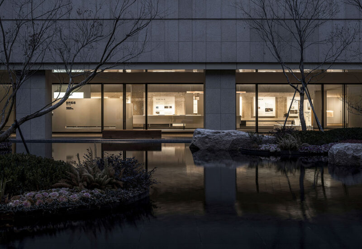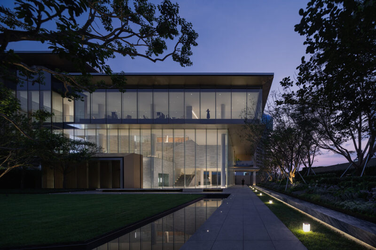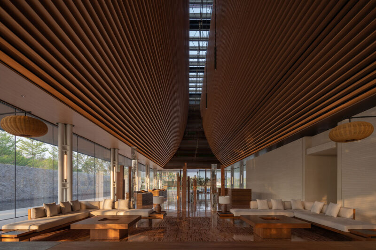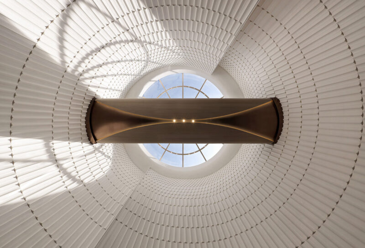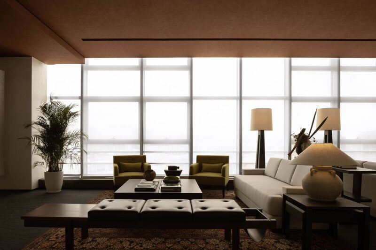LOFT中國感謝來自 GFD杭州廣飛室內設計事務所 的銷售中心項目案例分享:
在杭州的眾多城區中,位於武林商圈與錢江新城交融之地的城東新區,以其卓越的地理位置和便捷的交通結構,成為了杭城未來重要的核心區塊之一,“德信. 環翼城”,不偏不倚,在時代的風口中獨占鼇頭,成為城東板塊一顆璀璨的新星。
The project is the sales center of Wings Hangzhou, a residential property developed by DoThink in Hangzhou, China. It’s situated in Chengdong New Area, which is closely connected to Wulin Commercial Hub and Qianjiang New Town. With favorable geographic location and convenient transportation network, Chengdong has become a core area in the future development plan of the city. DoThink identified the area’s great potential and located the property development Wings Hangzhou there. GFD, a local interior design firm, was entrusted to conceive the sales center.
進入售樓處門廳,溫潤而色澤明亮的直紋玉大理石鋪滿地麵,在暖光下顯得溫柔飽滿。金屬條紋立麵與恒河黑花崗岩搭配而成的銷控台,動靜相襯,將堅硬的材質賦予流動的語言,增添不同層次的感官體驗。
Upon entering the sales center is the foyer. It’s paved with marble floorings characterized by bright hues and straight grain, which looks warm under the soft light. The sales control counter well combines the metal front surface featuring strips with the black granite presenting dynamic patterns, which showcases the contrast of solidness and flexibility and enriches sensory experiences in the space.
牆麵大麵積仿銅不鏽鋼立麵是門廳亮點,表麵蝕刻而成的世界地圖在光影作用下若隱若現,移步異景,呈現出不同角度的視覺印象,一側的品牌LOGO預示著對未來的期許與展望。
Large areas of walls at the foyer are clad in bronze-like stainless steel, which is a design highlight. The world map etched on the stainless steel surface indistinctly appears due to the interplay of light and shadows, and presents varying visual impressions from different angles. The logo on the wall implies expectation of the future.
溫蘊奢華的直紋玉大理石地麵一直延伸至沙盤區。牆麵以深色鐵刀木為主,四麵轉角處包裹著層疊的藝術玻璃,使整體更顯考究,玻璃的反射打破了空間的傳統次序,以簡明的手法表達內在觀念。
The luxury marble floorings with straight grain extend continuously to the property model display area, where the walls are mainly finished with deep-colored wood of cassia trees. Corners around the area are wrapped by layers of artistic glass, which makes the interior more tasteful and breaks with the conventional spatial order through reflection of glass.
大理石沙盤上方飛馳著星星點點的燈光,讓人瞬間卸下了煩惱和重擔,使空間更顯得溫馨活潑。
Above the marble-coated model display table is a glittering cluster of sparkling lights, which is soothing and makes the space more vivid.
向內走,洽談區保持著溫暖華麗的調性。金屬線條組成的置物架,通透而賦有質感,使所有座位都能夠一目了然地看到沙盤。
Further walking inside, visitors will arrive at the negotiation area, which presents an intimate and magnificent ambience. Composed of metal lines, the towering shelf is exquisite and transparent, offering the whole negotiation area a clear view to the property model display table.
水吧台背後的牆麵則選用了錯落有致的長條形金屬線條,內發光,搭配牆角的藝術玻璃,使洽談區的設計語言更為豐富,節奏多變。公共家具的選擇呈現出不凡的優雅與品位,使整體營造出輕鬆而雅致的溝通氛圍。
The backdrop wall of the bar counter is accentuated by vertical metal strips and hidden lighting, which, together with the artistic glass at corners, enriches the interior design and creates a sense of rhythm in the negotiation area. The furniture showcases great taste, and produces a relaxing and elegant communication atmosphere.
從沙盤區到簽約室,大幅當代建築攝影作品在轉角展露,匠心設計的裝飾和精挑細選的藝術品將空間打造成一座城市新綠洲。過廳的牆麵采用淺色布麵與鐵刀木搭配,將柔情與硬朗融合得相得益彰,頗具格調。
At the corner along the circulation route from the property model display area to the contract signing room, a large photography work is hung on the wall. The ingeniously designed decorations and carefully selected artworks turn the space into an “oasis” in the city. The wall is covered with light fabric and dark-toned wood, showing fantastic fusion of softness and solidness.
在門廳一側,是簽約室。與其他空間的寬卓不同,簽約室顯得格外溫馨,猶如自家的小客廳般令人親近。避開外人,可以享受一份悠閑;放下心防,擁有一處屬於自己的家。
Beside the hallway is the room for contract signing. Compared with other spaces, this area is relatively small, which provides an environment as intimate as a living room and at the same time ensures privacy.
將品質注入居所,以輕奢的基調詮釋生活。在杭城最新騰飛的核心地段,“德信 · 環翼城”以時尚且不失優雅的姿態,為“天堂之地”尋一份歸屬與安逸。
Situated at the core development area of Hangzhou, DoThink · Wings Hangzhou injects quality to living spaces, interprets life via entry luxury, and provides a cozy living destination in the city with its elegance and stylishness.
完整項目信息
項目名稱:德信·環翼城銷售中心
項目性質:銷售中心及業主會所
項目地點:中國浙江省杭州市
業主單位:德信地產
室內設計:GFD杭州廣飛室內設計事務所
室內設計協調:葉飛
室內設計主筆:林佳祥
室內設計協同:金明傑、陳乃湘
建築麵積:490㎡
完工時間:2019年8月
主要材料:直紋玉、恒河黑、藝術玻璃、仿銅不鏽鋼、鐵刀木、布麵
攝影:劉鋼強
撰稿&統籌:湯子、蔡楊陽
Project name: DoThink · Wings Hangzhou Sales Center
Category: sales center & owners’ club
Location: Hangzhou, Zhejiang, China
Client: DoThink
Interior design firm: GFD
Design coordination: Ye Fei
Chief designer: Lin Jiaxiang
Design team: Jin Mingjie, Chen Naixiang
Area: 490 m2
Completion time: August 2019
Main materials: marble, granite, glass, stainless steel, wood, fabric
Photography: Liu Gangqiang
Text & Overall planning: Tang Zi, Cai Yangyang


