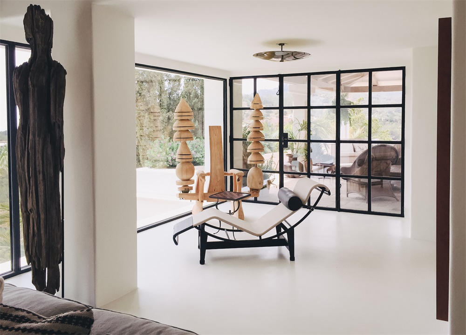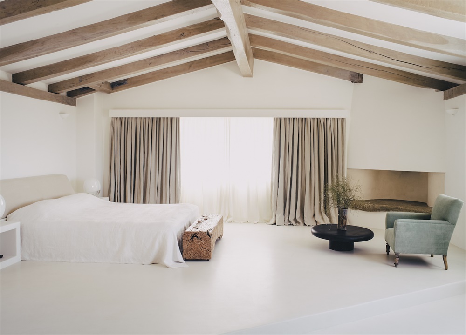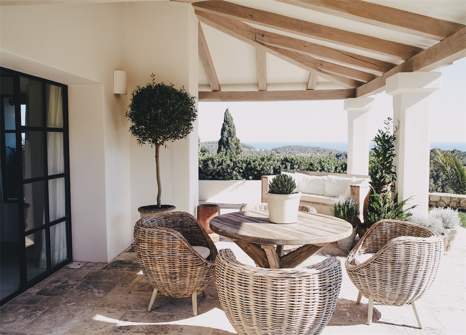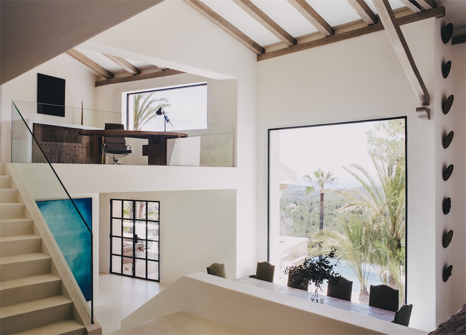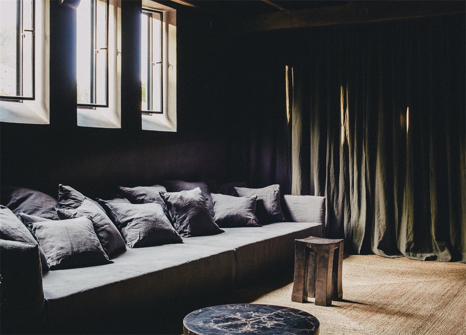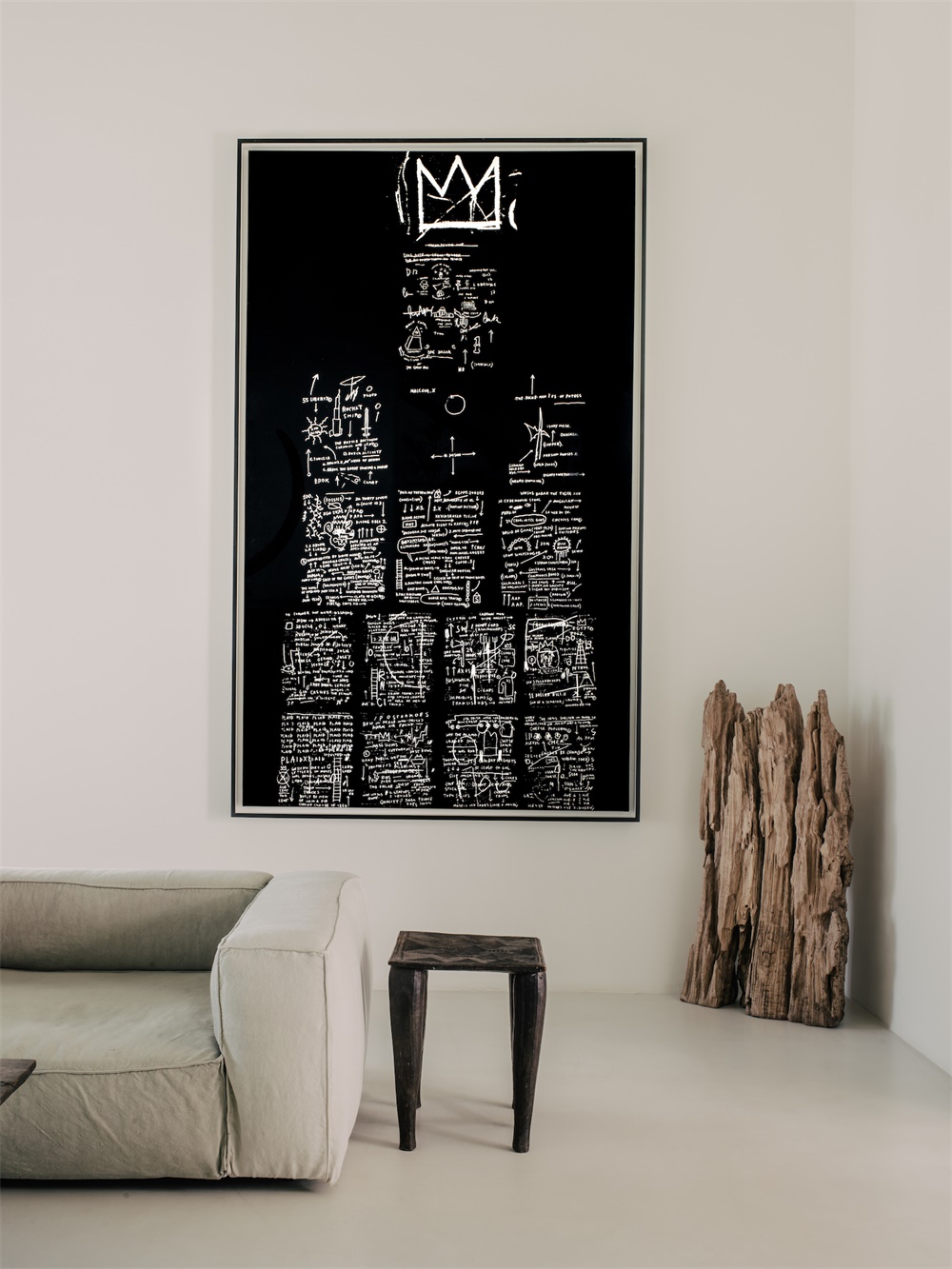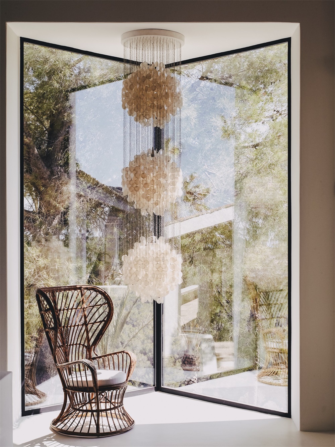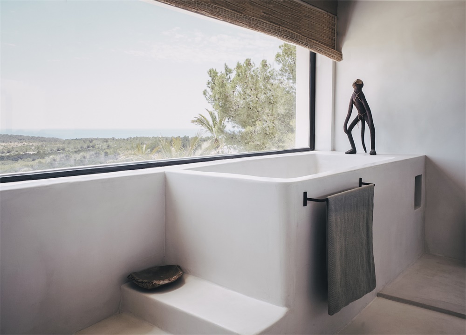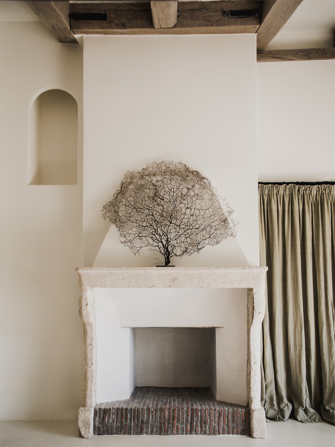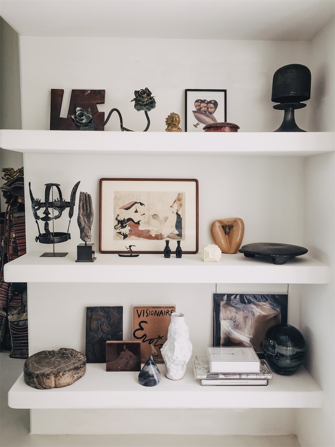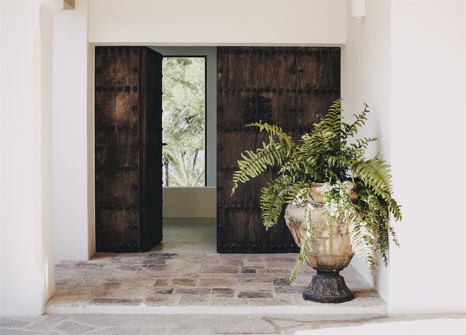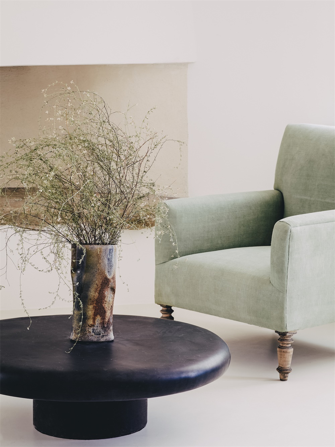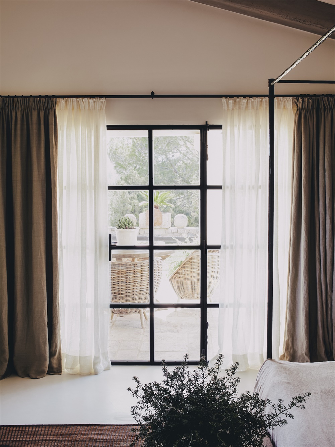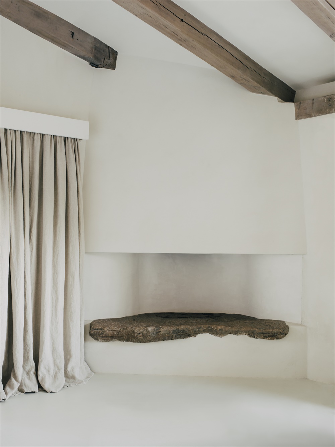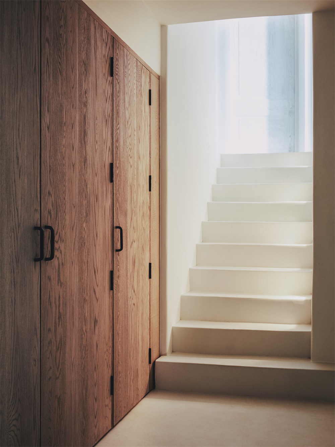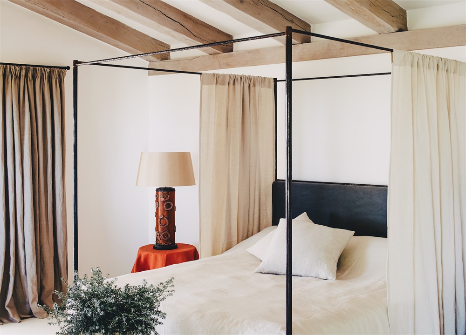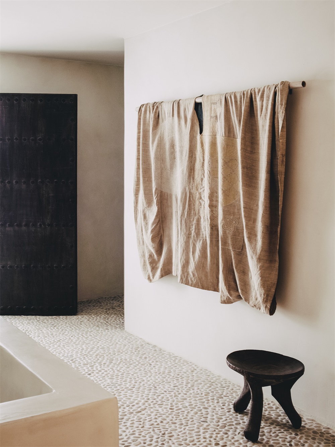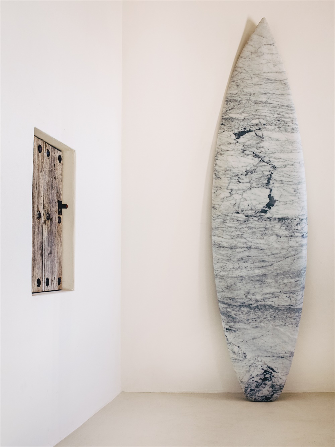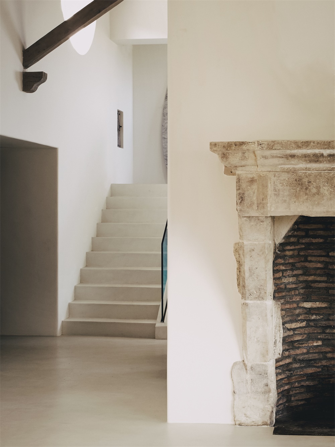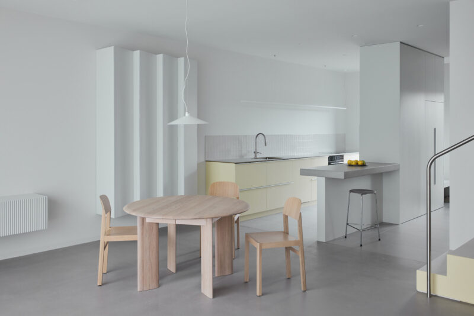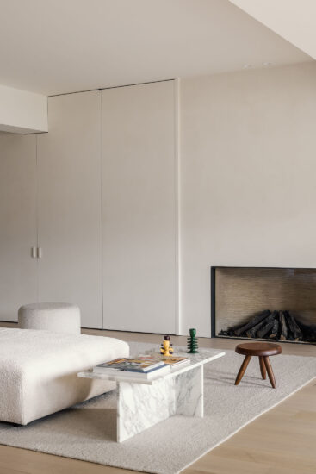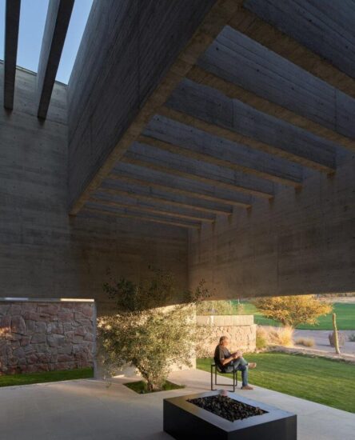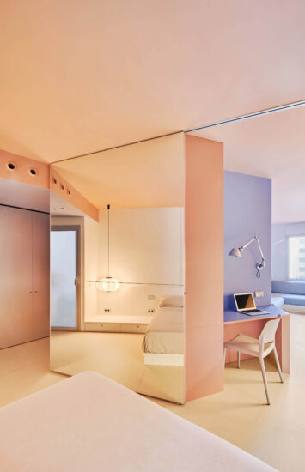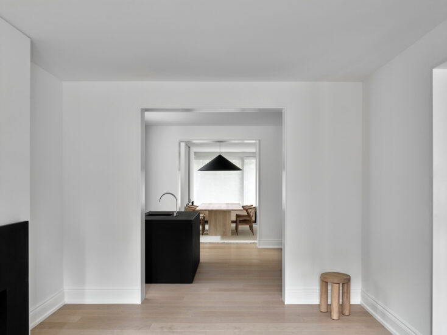室內設計師Hollie Bowden修複了一個寬敞的別墅和莊園,這座房產位於以慢生活節奏而聞名於世的Ibizan。倫敦設計師在Hollie Bowden利用過去的時代元素,以其獨特的美學風格,改造了西班牙東部巴利阿裏群島(Balearic Islands)上的許多住宅項目。
Interior designer Hollie Bowden revives an expansive villa and estate to emulate the slower pace of life its Ibizan village is renowned for.Tapping into a bygone era, London-based designer Hollie Bowden’s unique aesthetic has led her to transform a number of residential projects on the Balearic Islands off Eastern Spain.
Hollie Bowden在伊比沙島的第二個最受關注的項目是這座別墅和莊園,位於埃斯庫貝爾斯(Es Cubells)村;一個寧靜的小村莊裏,仿佛時間在變慢。跨越七個臥室,員工宿舍,一個健身房,健康套房和水療中心,這不僅僅是一個居住的地方,更是一個逃離繁華城市的休閑度假地。
Hollie Bowden’s second project on Ibiza to feature on est, this villa and estate lies in the village of Es Cubells; a small, peaceful village where it feels as though time slows down a notch. Spanning seven bedrooms, staff quarters, a gymnasium, health suite and spa, this far more than a place to reside – but a luxurious destination of escape.
Hollie 說,當客戶第一次購買房屋時,“它不是很有伊比沙島的風格”。由於缺乏流動感,設計師被要求通過打開室內空間並引入光線來創造和諧以及流動和新鮮的感覺。“它是由一位瑞士建築師在80年代建造的,隻是有點陰鬱和壓抑,所用的材料是瓷磚、大理石和深色木材;它太重了。”她說。
Hollie says when the client first bought the home, ‘it wasn’t very Ibiza’. Lacking a sense of flow, the designer was asked to create harmony and a feeling of fluidity and freshness, by opening the home up and bringing the light in. “It was built in the 80s by a swiss architect and was just a bit gloomy and oppressive,The materials used were tiles, marble and dark wood; it was too heavy.” she says.
為了充分利用天花板的高度,包括就餐區三層高的天花板,以及海景,Hollie引入了更大的窗戶,同時剝離和處理木梁。 Hollie說:“擁有這麼多的空間真的很特別-——而且空間的布局也很特別,” 她把這個家描述為一個光譜——從開放的接待區到家裏舒適的小角落——既提供娛樂性又提供浪漫氛圍。在私人區域,Hollie打開了主臥室的部分牆壁,在北麵增加了一個套間,其中帶有內置的浴室,隨時可以享受大海的氣息。選擇混凝土地板是為了確保所有區域的一致性和易於維護。為了創造一個從牆壁到天花板、內部和外部的無縫包裹,將混凝土塗上白色。
To make the most of ceiling height, including the triple-height ceiling in the dining area, as well as the sea views, Hollie introduced larger windows, while stripping back and treating the timber beams. “It’s really special having that much space – and space that is unusual in layout,” Hollie says. She describes the home as a spectrum – from the open reception area to the little cosy corners of the home – offering itself to both entertaining and a romantic setting. In the private quarters, Hollie opened up some of the walls of the master bedroom and introduced an ensuite to the north, with a built-in bath ready to lap up the spirit of the sea. Concrete was the flooring of choice, for uniformity across all areas and easy maintenance. To create a seamless wrap from wall-to-ceiling, and the interior and exterior, the concrete was coated in cream.
該項目的亮點之一,Hollie為中央生活空間采購了一個古董壁爐。客廳裏有一座16世紀文藝複興前的石灰石壁爐,它徹底改變了整個空間。Hollie Bowden的所有作品都體現了一種經久不衰的美學。這位設計師的“火眼金睛”將她帶到了全球各個角落,從美國、英國和歐洲采購古董,並將它們與伊比桑島的工藝結合起來。
One of the highlights of the project, Hollie sourced an antique fireplace for the central living space. an incredible 16th-century pre-renaissance limestone fireplace for the living room, which completely transformed the space. All of Hollie Bowden’s projects are marked by a time-worn, timeless aesthetic. The designer’s magpie eye takes her to all corners of the globe, sourcing vintage pieces from America, the UK and Europe and combining them with Ibizan craftsmanship.
主要項目信息
項目名稱:Es Cubells住宅
項目位置:西班牙伊維薩島
項目類型:住宅空間/別墅設計
項目麵積:約1200平方米
完成時間:2019
設計師:Hollie Bowden
攝影:Mike Whelan


