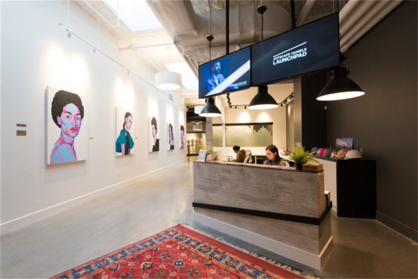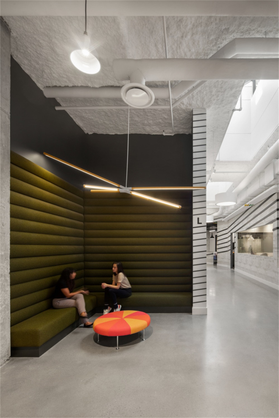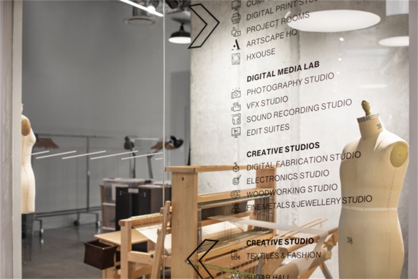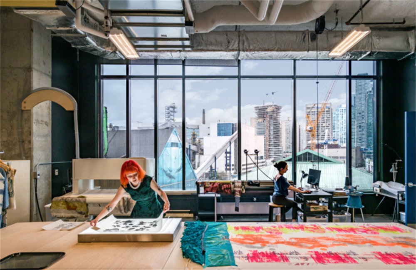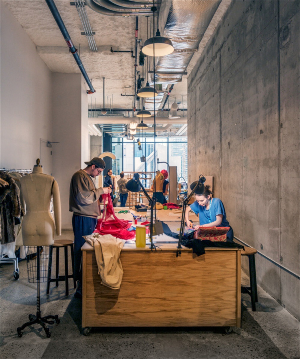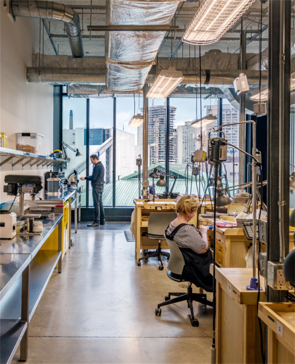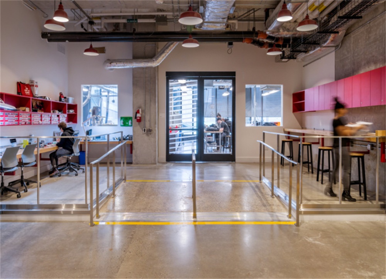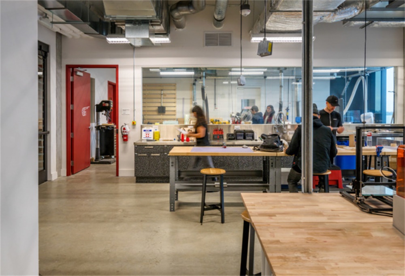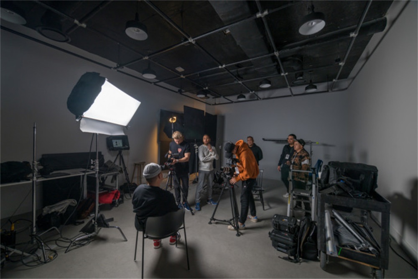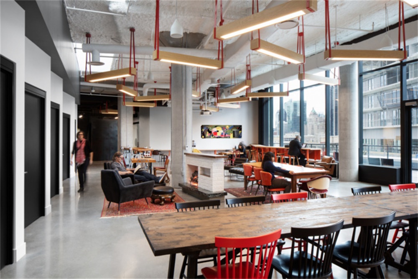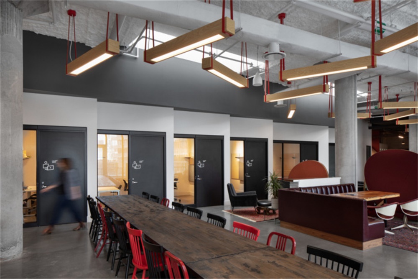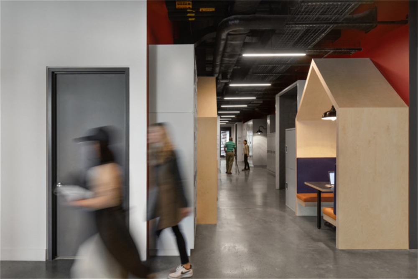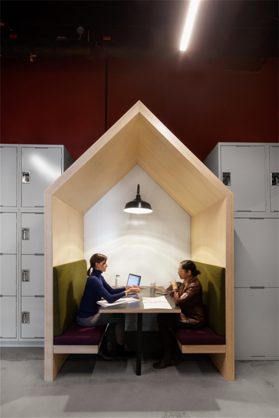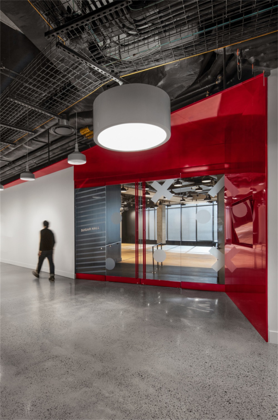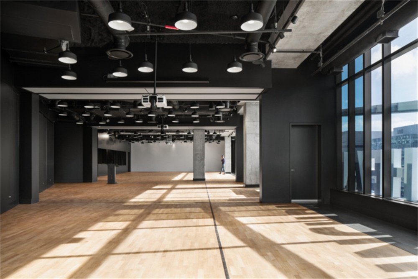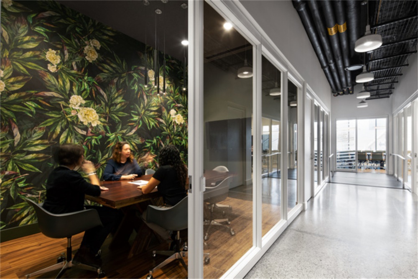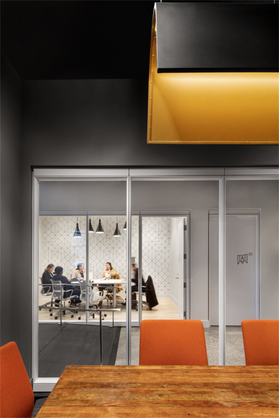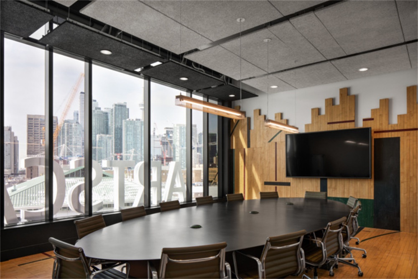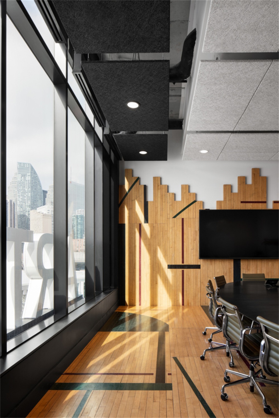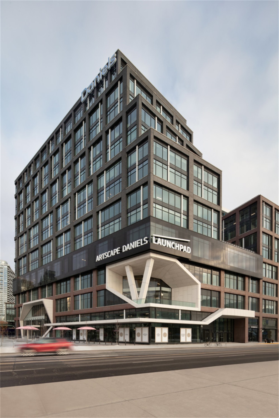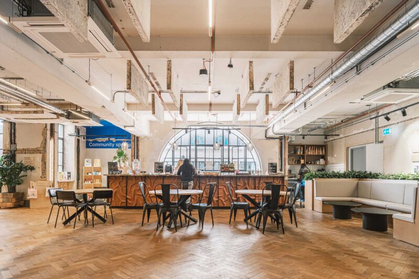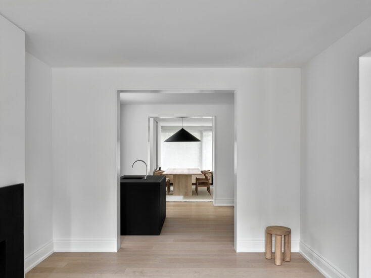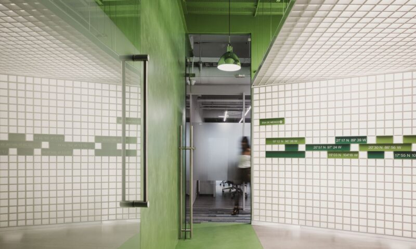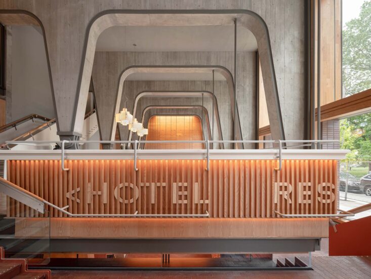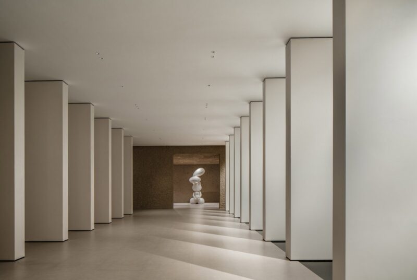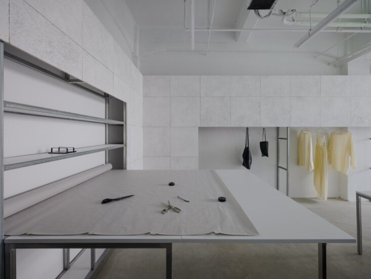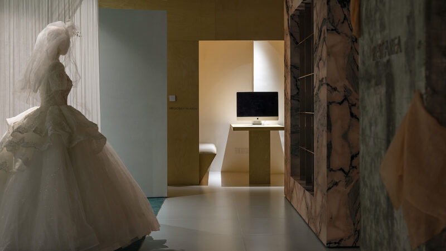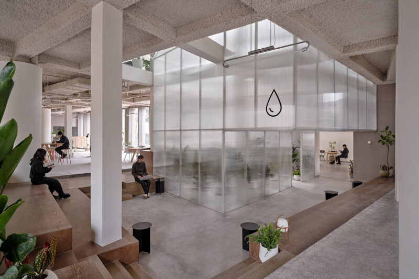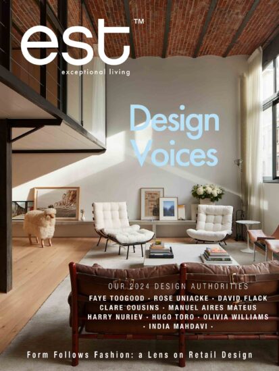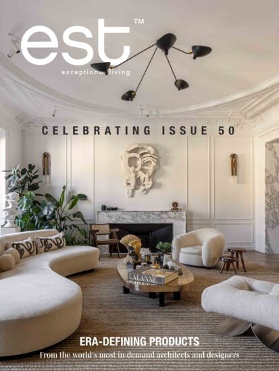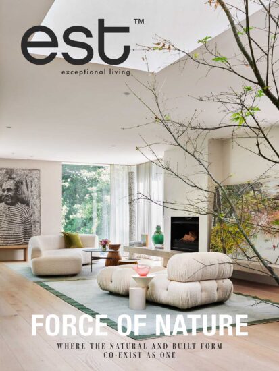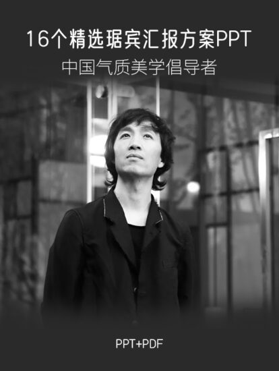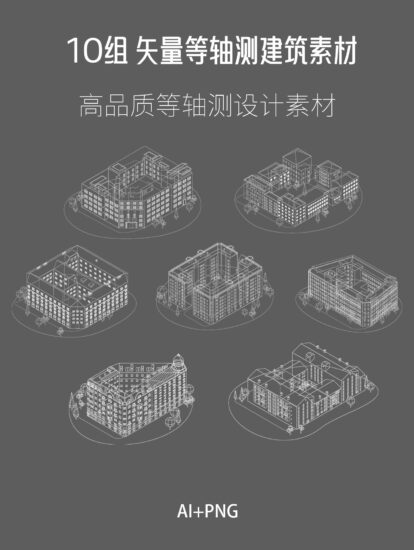Artscape Daniels Launchpad以藝術為中心的聯合辦公空間為企業家在多倫多創新提供了一種激發創造力和專業精神的理想室內空間。Quadrangle公司已經完成了Artscape Daniels Launchpad的設計,這是一個專注於藝術的聯合辦公室。
An interior that inspires creativity and professionalism, Artscape Daniels Launchpad’s arts-focused coworking environment provides an ideal landscape for entrepreneurs to innovate in Toronto. Quadrangle has completed the design for the Artscape Daniels Launchpad, an arts-focused coworking office located in Toronto, Canada.
Artscape要求Quadrangle將這個新的35,000平方英尺的建築改造成一個明亮的、可訪問的和具有技術支持的室內空間,這將在同等程度上激發創造力和專業精神。 因此,設計團隊建立了一個環境,將理想的工作條件與看似臨時的和有趣的元素(例如顏色的飛濺和回收的家具)融合在一起,以經濟地創建室內焦點,並使創意社區感到和在家中一樣放鬆,而不會分散他們的工作。
Artscape asked Quadrangle to transform the new 35,000 square foot facility into a luminous, accessible, and tech-enabled interior that would inspire creativity and professionalism in equal measure. Therefore the design team established an environment that blends ideal working conditions with seemingly ad-hoc and playful elements such as splashes of colour and reclaimed furniture to economically create interior focal points and make the creative community feel relaxed and at home without distracting from their work.
該建築擁有90多個獨特的房間,由一條從北向南延伸的連接走廊連接起來,形成一條“主要街道”,兩側排列著類似房屋的開放式座位區,以及車間和會議室的鋼架玻璃“店麵”。 道路的一側是時裝和紡織品作坊,另一側是精細金屬和珠寶作坊,第三個是木工和數字機器結合作坊。 為了激發複古車間的感覺,設計師采用了工業照明來補充自然光線,光線通過落地窗照射到天花板上。
With over 90 unique rooms, the facility is unified by a single connecting corridor that runs from north to south to form a spine or ‘main street’, lined on both sides by open seating booths resembling houses and the steel-framed glass ‘storefronts’ of workshops and breakout meeting rooms. To one side of the spine are workshops for fashion and textiles, another for fine metals and jewelery, and a third for combined woodworking and digital prototyping. To inspire a vintage workshop feeling, the designers incorporated industrial lighting which complements the natural light that floods in through the floor-to-ceiling wraparound windows.
街對麵是需要較少光線的安靜工作的工作室:攝影、數字媒體、音頻和視覺特效。在街道的南端是Sugar Hall,這是一個“黑盒”活動空間,可以輕鬆分成三個較小的房間,從那裏可以一覽海港和Redpath糖廠的全景。大廳與會議、研討會或長期項目的相鄰項目房間相配套,每個辦公室都有自己的美學個性。 在北端,會議院(the Commons)是一個大型的聯合辦公和社交空間,包括一個開放式廚房和一個“客廳”,其中建築融合了新舊特征,包括一座可移動的人造壁爐。
Across the street are studios for quieter work requiring less light: photography, digital media, audio and VFX. At the south end of the street is Sugar Hall, a ‘blackbox’ event space that can be effortlessly subdivided into three smaller rooms, offering a sweeping view of the harbour and the Redpath Sugar Refinery. The Hall is supported with adjacent project rooms for meetings, seminars or long-term projects, each with their own aesthetic personality. At the north end, the Commons, a large co-working and social space, includes an open kitchen and ‘living room’ with an eclectic mix of new and vintage including a mobile faux fireplace.
主要項目信息
項目名稱:Artscape Daniels Launchpad
項目位置:加拿大多倫多
項目類型:辦公空間/聯合辦公空間
項目麵積:35000平方英尺(約3251.6平方米)
完成時間:2018
設計公司: Quadrangle
設計團隊:Caroline Robbie, Tor McGlade, Jessica Goldberg, Stephanie Wiebe, George Foussias & Ted Shore
攝影:Adrien Williams, Bob Gundu, Gabby Frank


