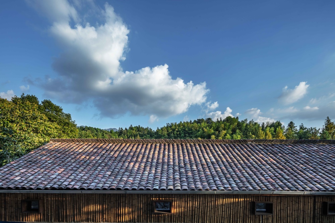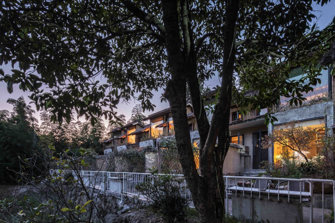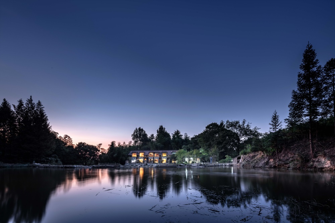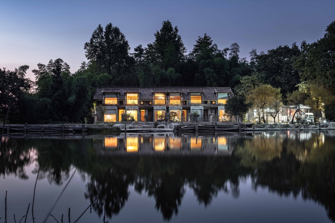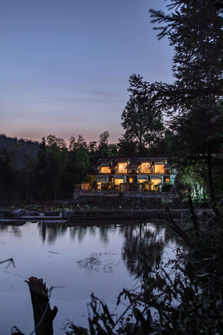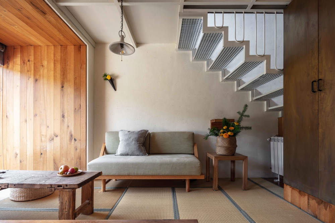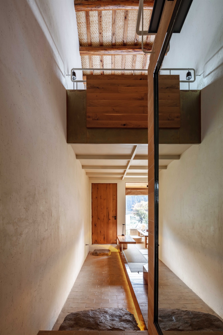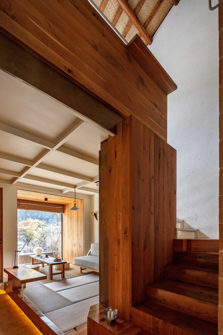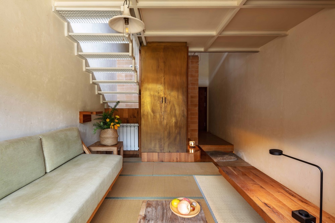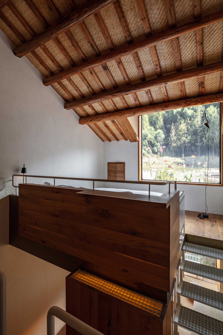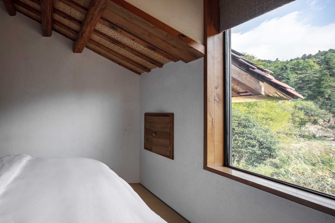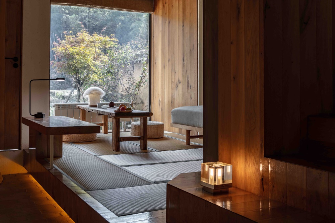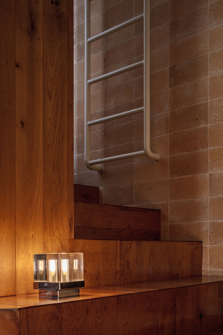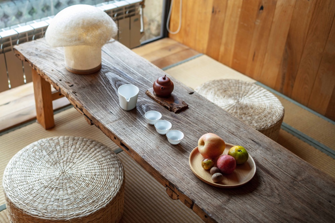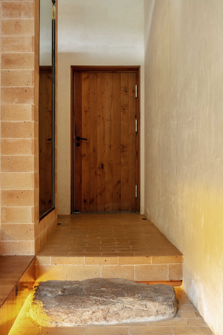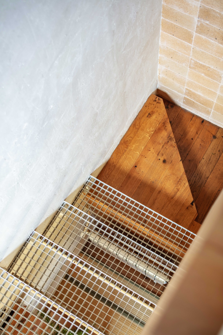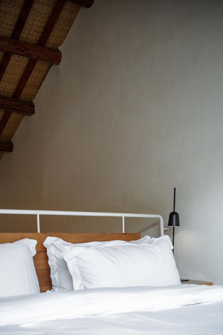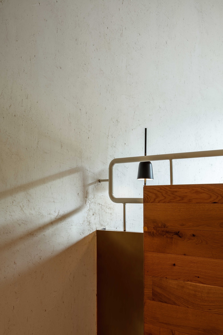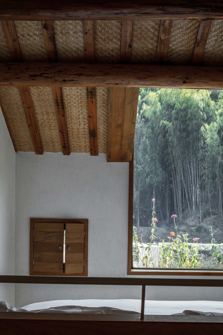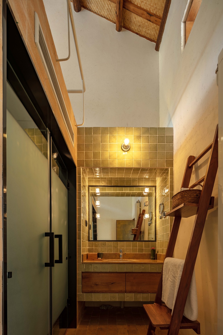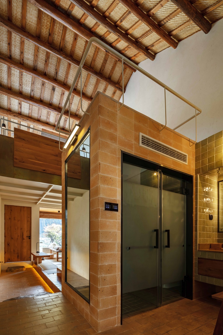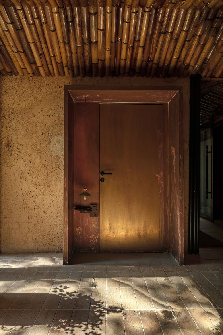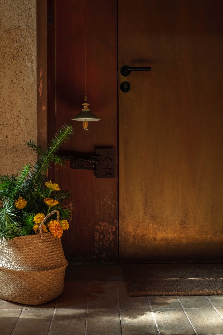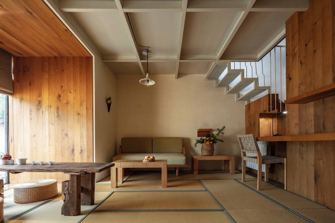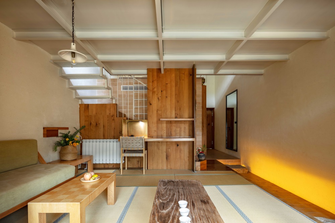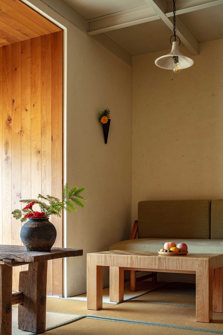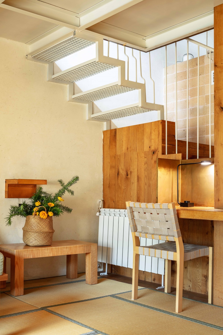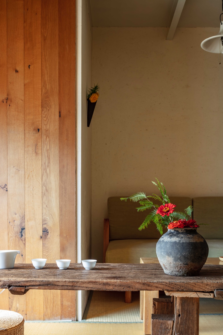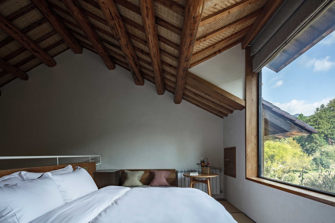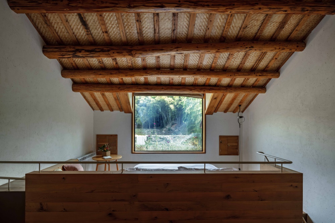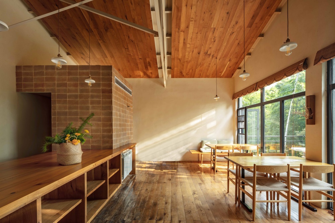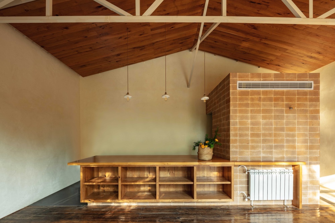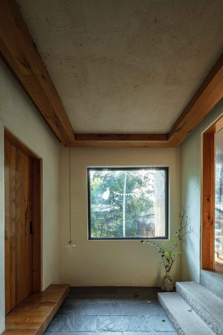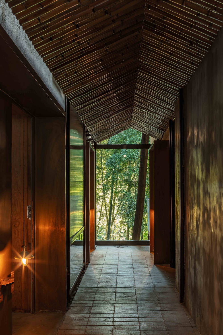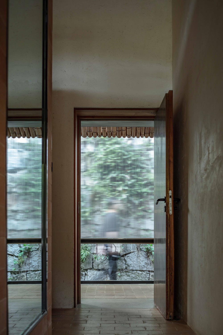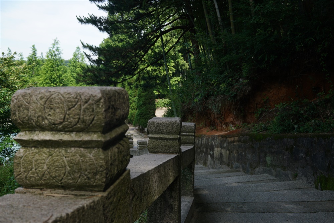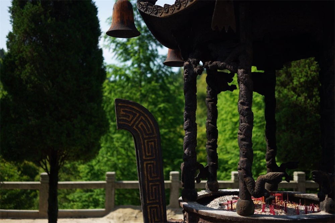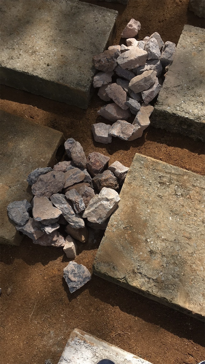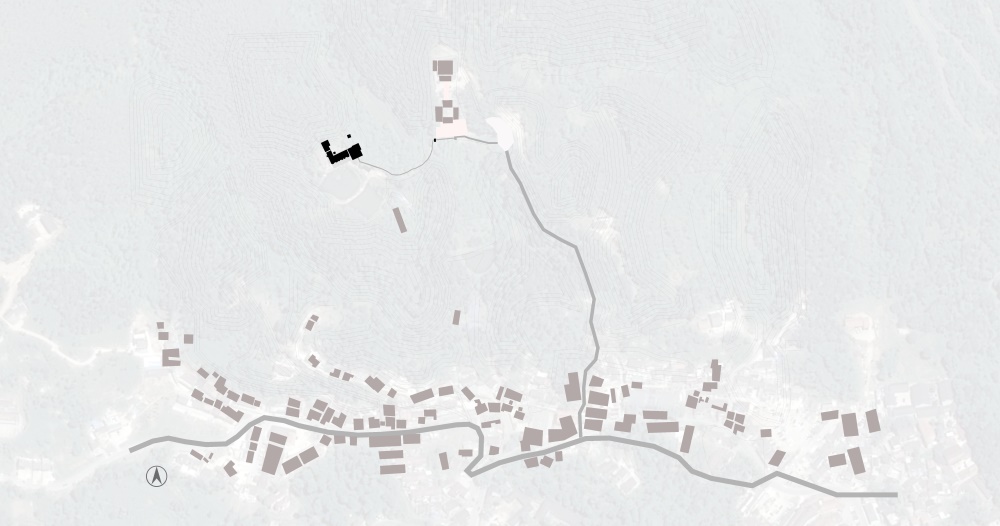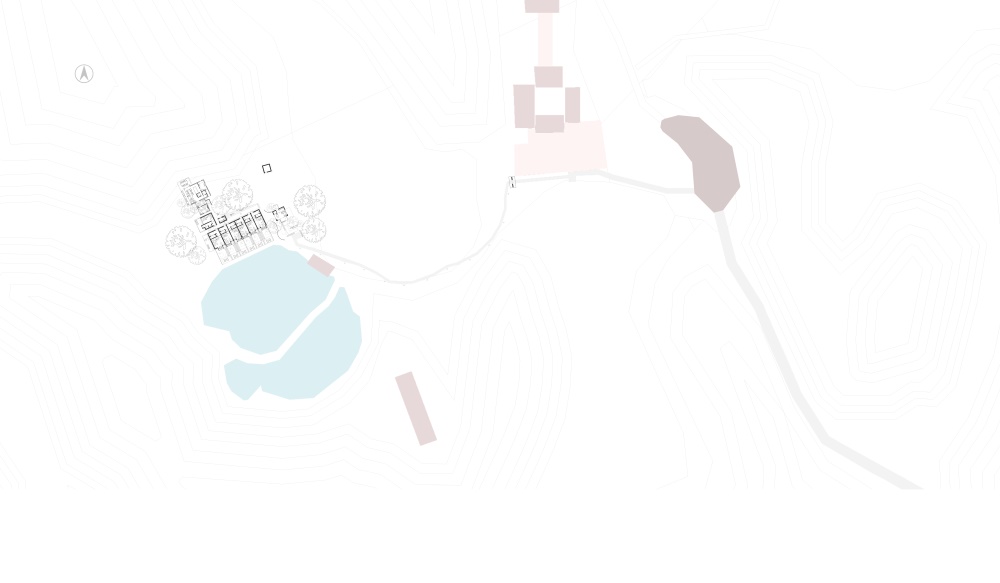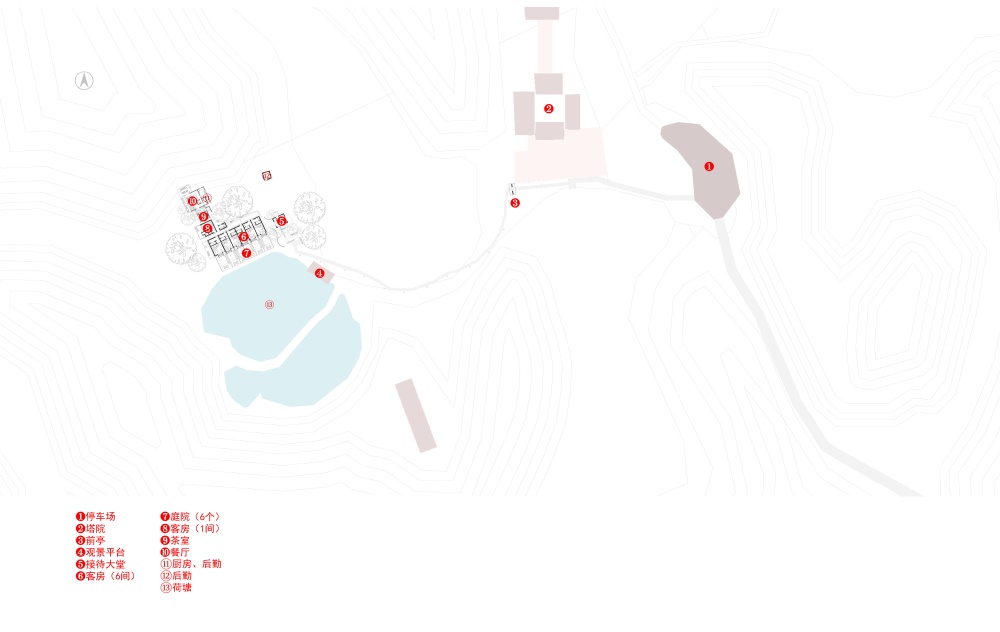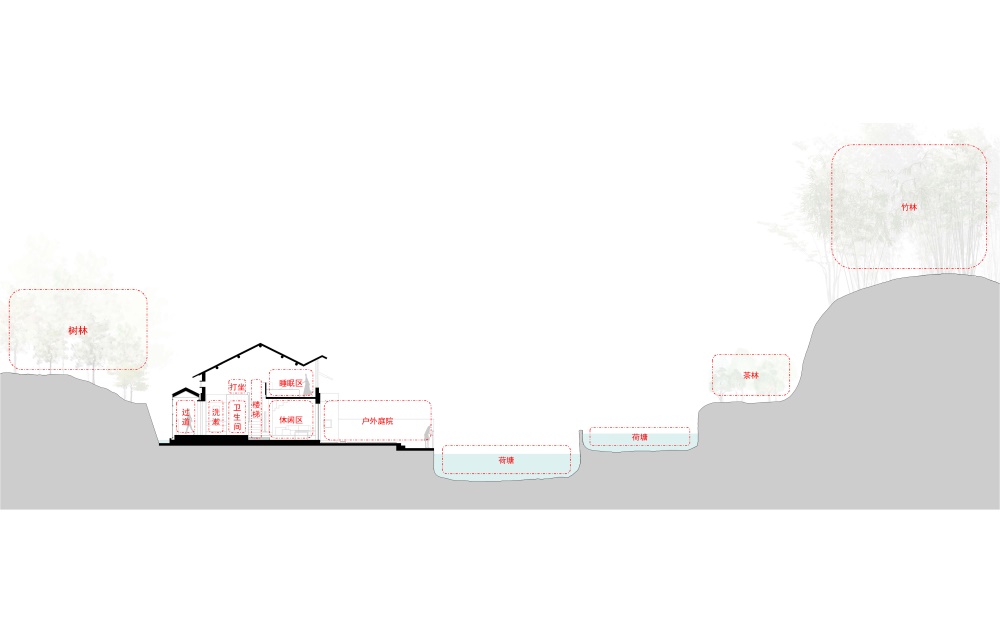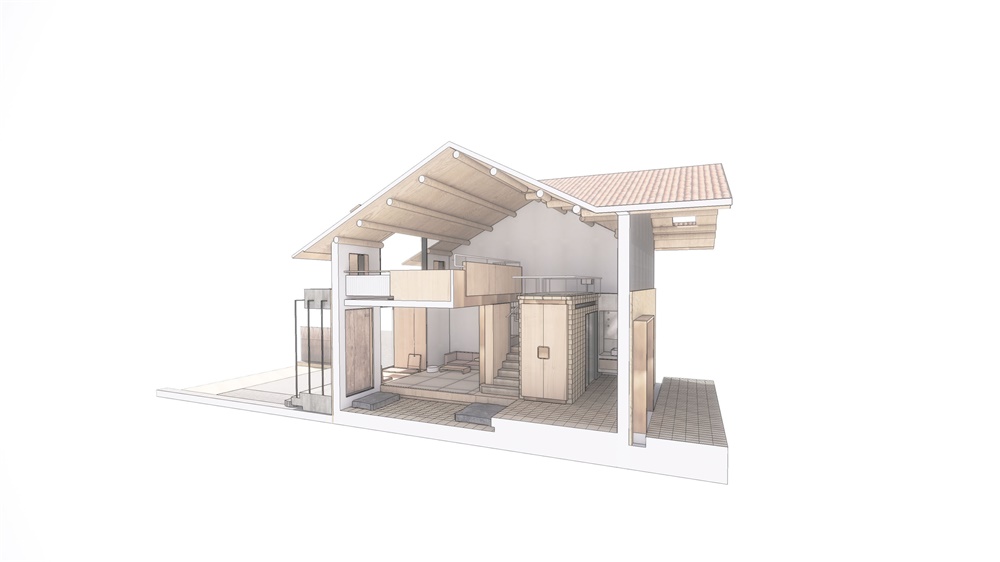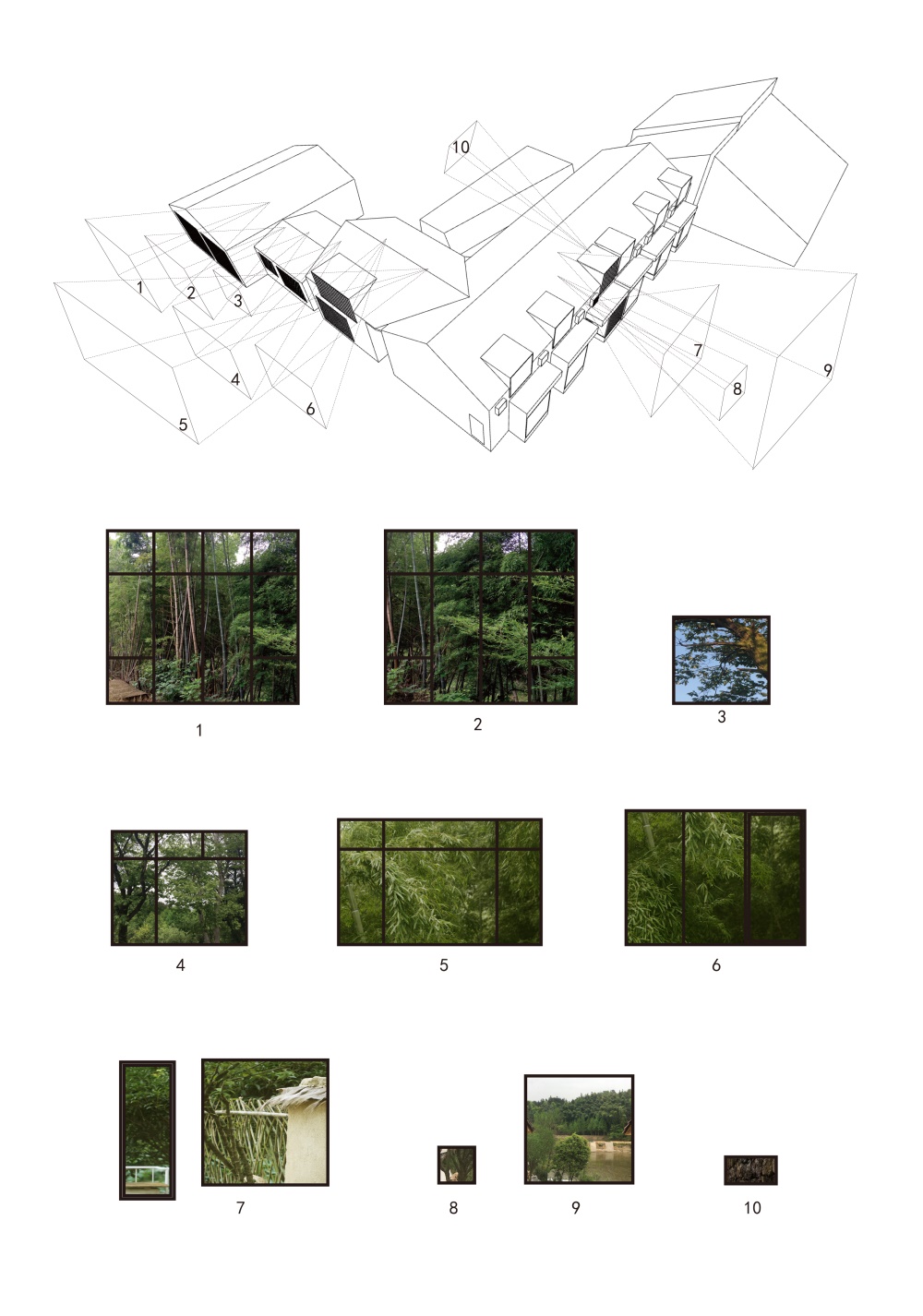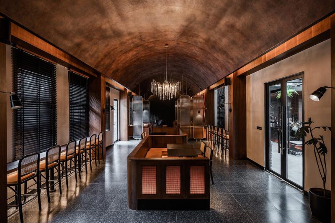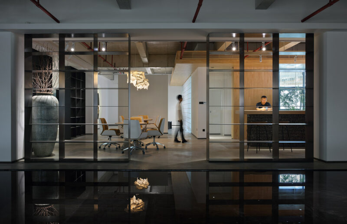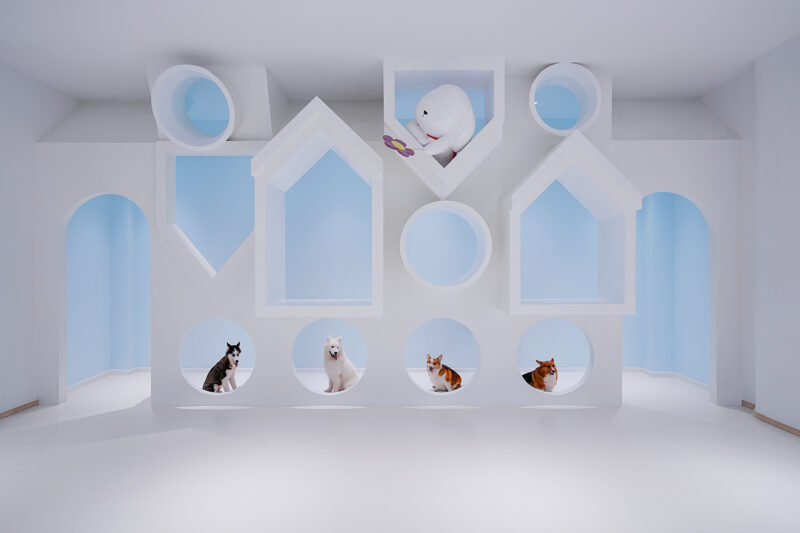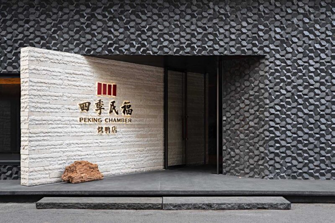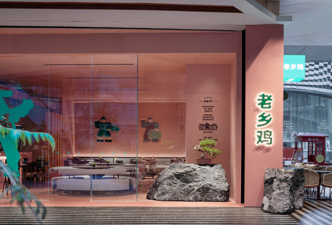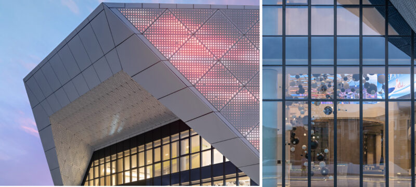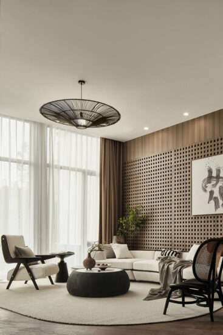LOFT中國感謝來自 門覺建築 的度假精品民宿項目案例分享:
九華山是中國佛教四大名山之一,山上風景優美、空氣新鮮,每年上山的遊客量非常大,是一個典型的全國目的地風景旅遊區。項目位於九華山核心風景區塔院旁,整個地形是一個山穀盆地,水塘,竹林,古樹,水杉以自然的勢態生長。
Jiuhua Mountain is one of the four famous Buddhist mountains in China, with beautiful scenery and fresh air, and a large number of tourists every year, which is a typical national destination resort district. The project is located near the tower courtyard, the core scenic spot of Jiuhua Mountain. The whole terrain is a valley basin, with pond, bamboo forest, ancient trees and metassequoia growing in a natural state.
設計的開始Original intention of the design
項目前身是一個隻有旅遊旺季才有客源的普通經濟型旅館,這是當時山上所有經濟型酒店的常態。項目方期望以設計為驅動力,做一個目的地度假型精品民宿。我們希望從重拾日常的生活美開始,呈現一種從形式到空間均可被感知的設計力。Edward Hopper曾說“在日常的平凡事物中有一種力量,隻有當我們注視良久時,才能發現它。”
The predecessor of the project was an ordinary budget hotel with only tourists in the peak season, which was the norm of all budget hotels on the mountain at that time. The project side expects to make a destination resort boutique homestay driven by design. We hope to start from the regain of the beauty of daily life, to present a design capability able to be perceived from form to space. Edward Hopper once said, “there is a power in the routine ordinary things, which can be found only when we look long enough for it.”
內在的張力Internal tension
通過接待室、客房、餐廳三種形態,建築的整體組合成其功能屬性。進入酒店的路線被現場條件所限定,因此我們挖掘出一個可以做具敘事性入住體驗的機會,從停車場、石階、樹林、茶園、石板路、水塘這一路所引發的好奇心,在最終接觸空間時會得到滿足。進入客房後,內部垂直的方向被設計成兩個空間: 水平方向由功能限定出兩個體塊,產生了一個具有張力的內部形態;茶室,休閑區、洗漱區,臥室區,打坐區生成場域。當漫遊在這些空間時,走向地麵,踏上台階,爬上樓梯,依靠在沙發旁,抬頭望向玻璃外的景色,打開旁邊的木窗,坐下或站立從而產生親密接觸,在停下的瞬間,內部呈現出一種強烈的情感氛圍。
Through the three forms of reception room, guest room and dining room, the whole of the building combines into its functional properties. The route into the hotel is limited by the site conditions, so we dug out an opportunity to do a narrative stay experience, the curiosity aroused all the way from the parking lot, stone steps, woods, tea garden, flagging and pond, will be satisfied in the final contact with the space. Upon entering the guest room, the interior vertical orientation is designed into two spaces: the horizontal direction is defined by the function of two individual blocks, generating an inner form with tension; Tea room, leisure area, washing area, bedroom area, meditation area generate the field. While roaming in these spaces, walking to the ground, stepping up the steps, climbing the stairs, leaning on the sofa, looking up at the scenery outside the glass, opening the wooden window, sitting or standing to produce intimate contacts, at the moment of stop, a violent sentimental atmosphere is produced from the interior.
潛在的原生力量 The underlying archaic power
設計是一種創造行為。我們希望在每個細節上都可以找到一種全新的方法。在選擇物料時,希望建築可以回應外界,去呈現一種特定的功能,可以見證過去生活的真實,吸納生活的痕跡。走入客房一層的茶室區,內部被木飾麵所包裹,保留了一片玻璃作為內外接觸的媒介。當腳踏上榻榻米,盤腿坐在蒲團上,燒水煮茶,景色、陽光、露水,盡在眼前,推開窗,微風習習,我們所期待的空間感知已呈現出來。如今,這裏已然成為客人入住最喜歡呆的地方。建築的立麵語言用的是水泥的體塊,遺存的民居陶瓦,夯土和青竹的日常材料。我們挑選荒石料作為踏步石,耐火磚為地麵,實木與鋼組成的樓梯,銅皮的木門,透明的陽光板,這些材料與形式結合生成一個整體,當身體與這些物料親密接觸時,我們希望客人擁有的是一種可以與當前情境對話的心境和原生力量。
Designing is a creative conduct. We hope to find a new approach in every detail. When selecting materials, we hope the building can respond to the outside world, to present a particular function, to be able to witness the reality of the past life, and to absorb the traces of life. Into the tea room area on the first floor of the guest room, the interior is wrapped in wood veneer, retaining a piece of glass as a medium for internal and external contact. When the feet on the tatami, sitting cross-legged on a futon, boiling tea, scenery, sunshine, dew, all in sight, opening the window, the breeze, the spatial perception that we expect is already present. Today, it has become a favorite place for guests to stay. The facade language of the building is the volume of cement, the remains of residential terracotta, rammed earth and bamboos, daily materials. We choose waste stone as stepping stones, firebrick as ground, staircases of solid wood and steel, copper – covered wooden door, transparent sunshine board, the combination of these materials and forms creates a whole. When the body is in close contact with these materials, what we want our guests to have is a state of mind and raw power that can talk to the current situation.
完整項目信息
地理位置:安徽省池州市青陽縣九華山風景區,中國
業主方:九華山東籬下悠然山居精品民宿
設計方:門覺建築
設計成員:黃滿軍 劉飛 張默 張景林子 汪娟
軟裝設計: 赫婷婷 汪影 陳濱梨
材料:陶瓦,夯土,竹,石料,銅,手工瓷磚
建築麵積:500 ㎡
設計周期:10/2016-03/2017
建設周期:05/2017-08/2018
攝影:陳銘
網站:www.mj-architects.cn
撰文:黃滿軍
Location: Jiuhua Mountain Scenic Spot, Qingyang County, Chizhou City, Anhui Province, China
Owner: Jiuhua Mountain under the Country Fence Leisurely Mountain Life Boutique Homestay
Designer: Portal Architecture Co., Ltd
Design members: Huang Manjun, Liu Fei, Zhang Mo, Zhangjing Linzi, Wang Juan
Soft outfit designers: He Tingting, Wang Ying, Chen Binli
Materials: terracotta, rammed earth, bamboo, stone, copper, manual ceramic tile
Floor area: 500 ㎡
Design cycle : 10/2016-03/2017
Construction period: 05/2017-08/2018
Photographer: Chen Ming
Website: www.mj-architects.cn
Article: Huang Manjun



