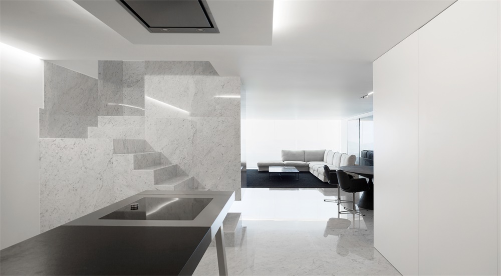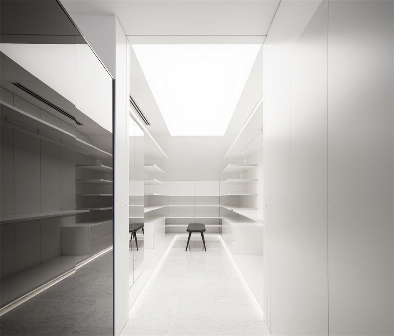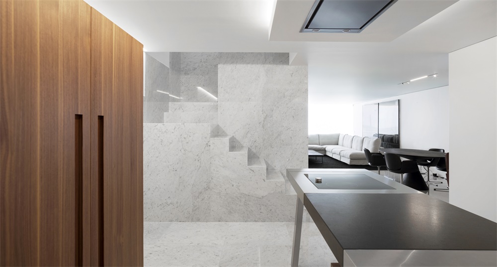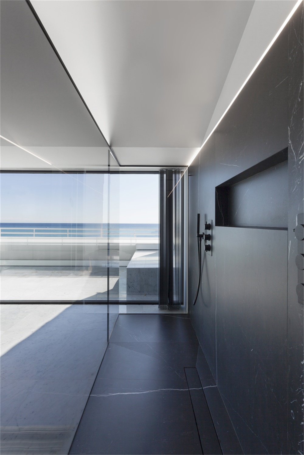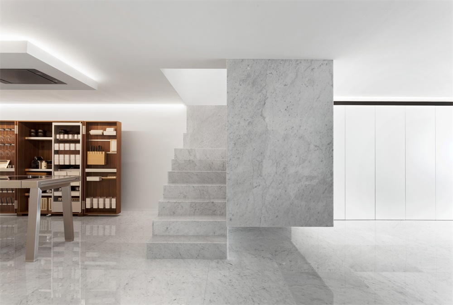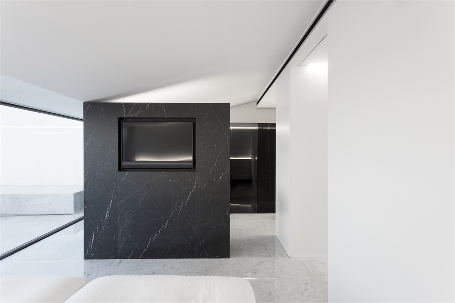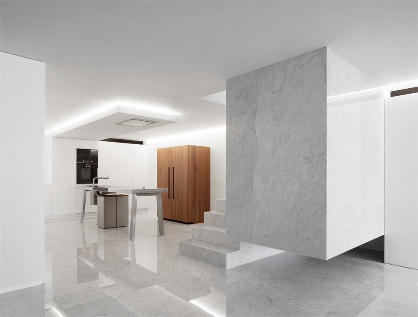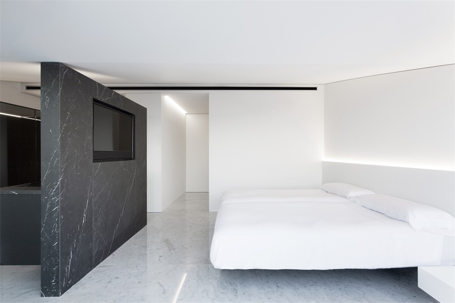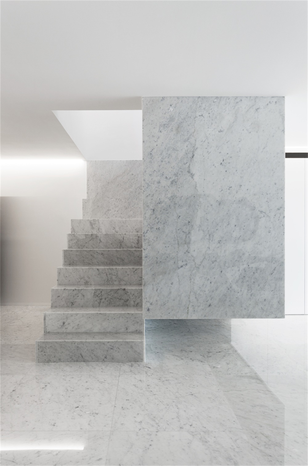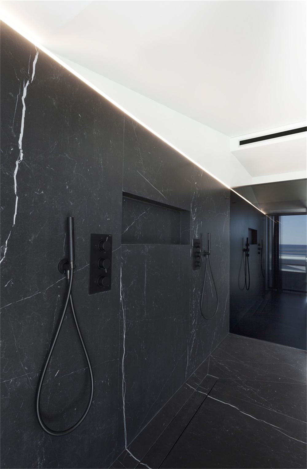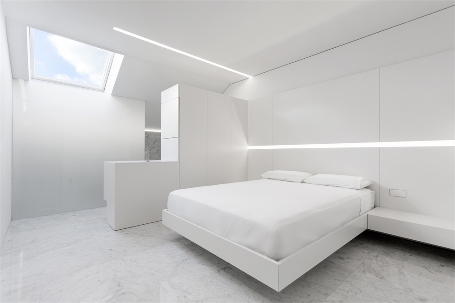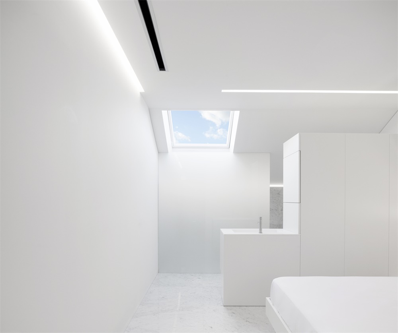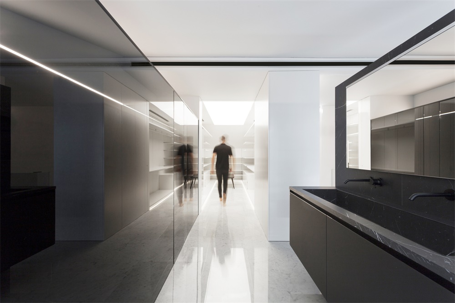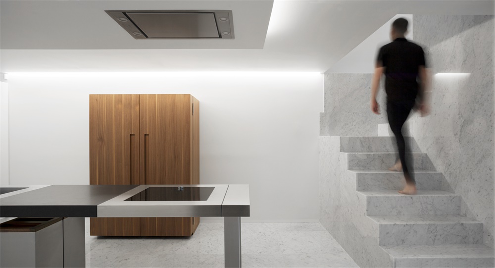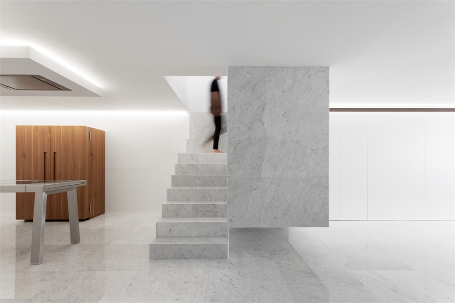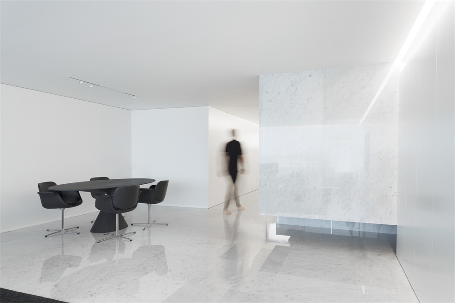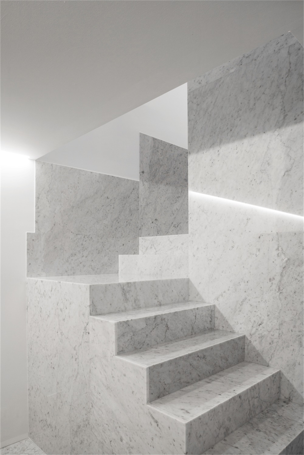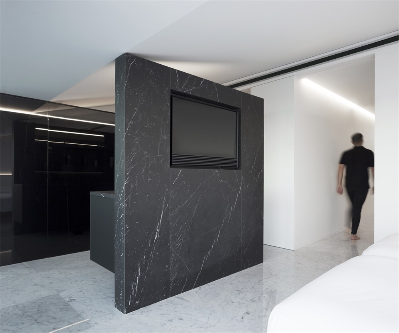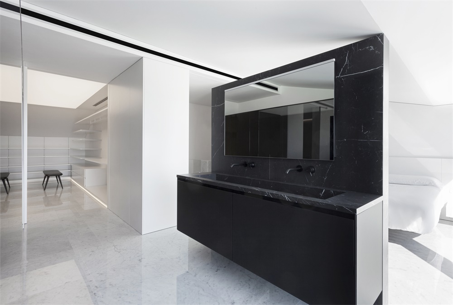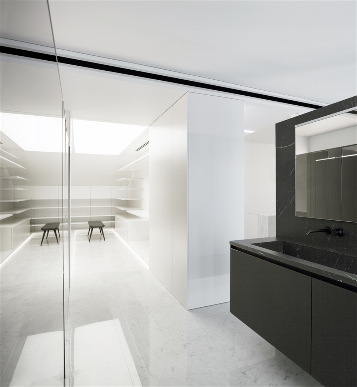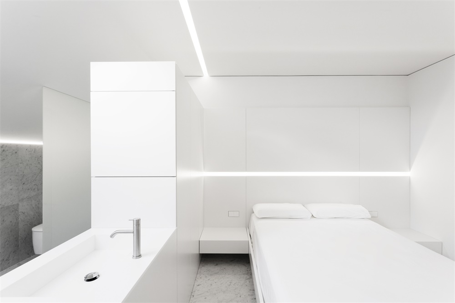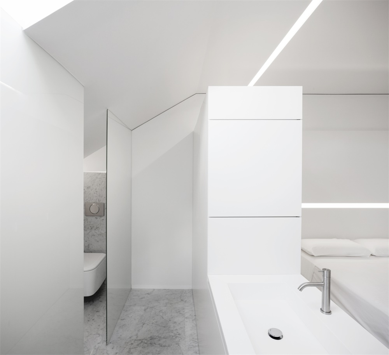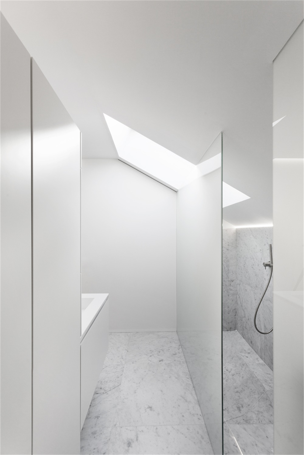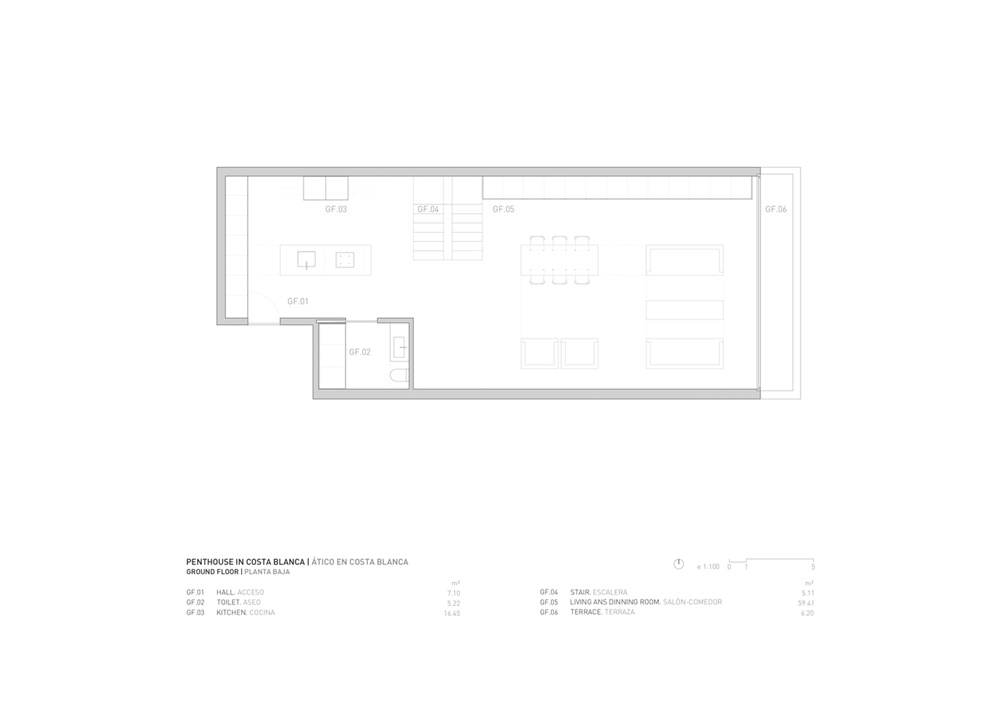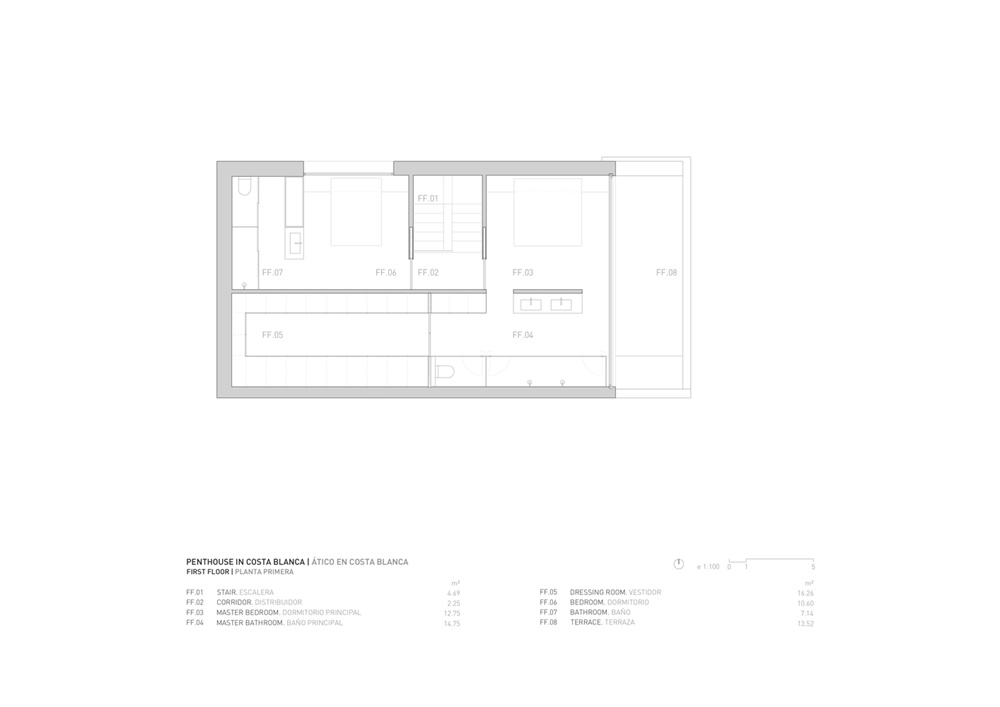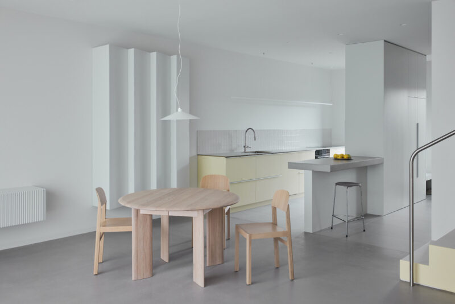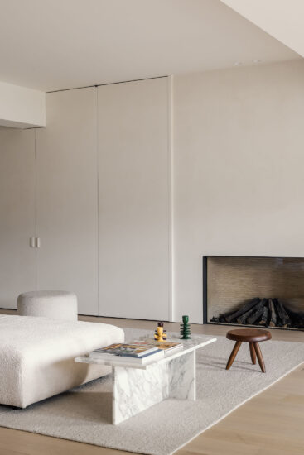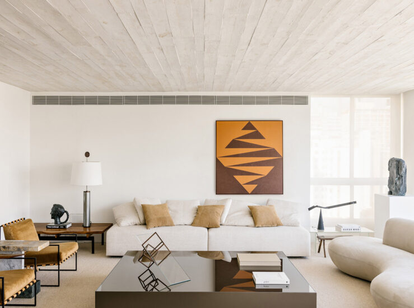該改造項目是位於地中海科斯塔布蘭卡的penthouse住宅。主樓層連接在一個房間中,在廚房、客廳、露台和景觀之間尋求連貫性。主臥室位於夜間區域所在的頂層地方,通過露台麵向大海,並設有一個滿足客戶喜好的寬敞更衣室。
The project consists in the refurbishment of a penthouse located in the Costa Blanca of the Mediterranean Sea. The main floor, articulated in a single room, seeks continuity between the kitchen, the living room, the terrace and the landscape. On the upper floor, where the night area is located, the master bedroom opens out to the sea through a terrace and has a large dressing room that meets each one of the clients’ preferences.
為了劃分空間,使用了不同的元素。一方麵,由白色石材組成樓梯可視為雕塑元素。另一方麵,黑色石材元素包括潮濕的區域,用於裝飾了主臥室的空間。提升了Altea海灣的景觀成為這個建築最重要的元素。
In order to delimit the spaces different elements are used. On the one hand, the staircase, made of white stone, conceived as a sculptural element that. On the other hand, a black stone element includes the humid areas and serves to configure the space of the master bedroom. Boosting the views of the Bay of Altea becomes the last and most important element of this proposal.
∇ 平麵圖
主要項目信息
項目名稱:Penthouse住宅
項目位置:西班牙科斯塔布蘭卡
項目類型:住宅空間/公寓設計
項目麵積:165.0平方米
完成時間:2019
設計公司:Fran Silvestre Arquitectos
攝 影:Diego Opazo


