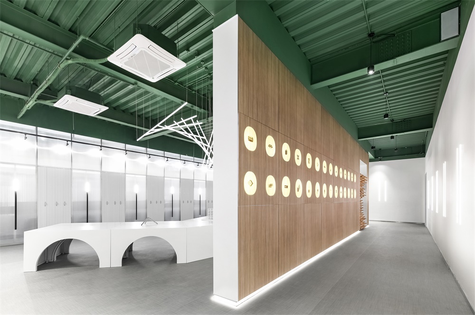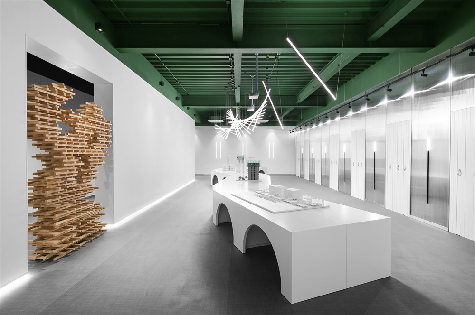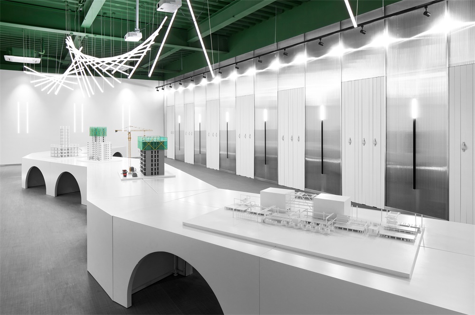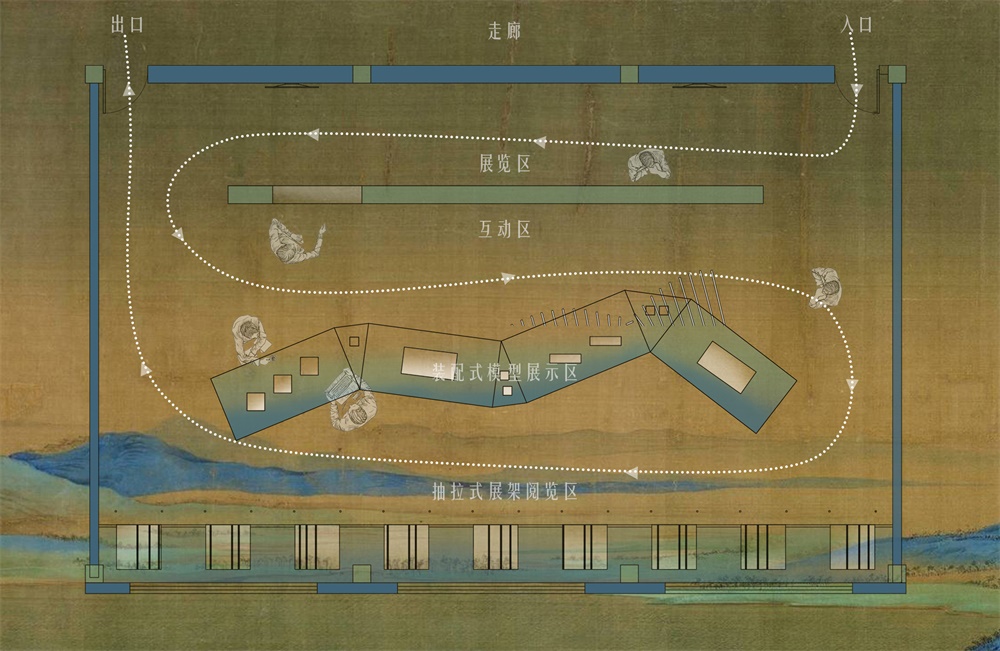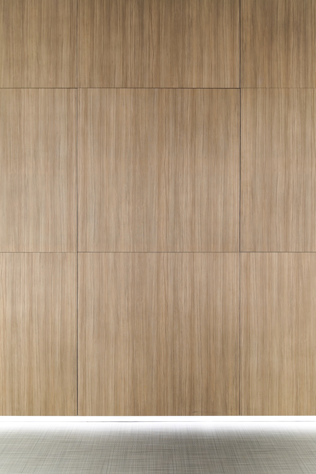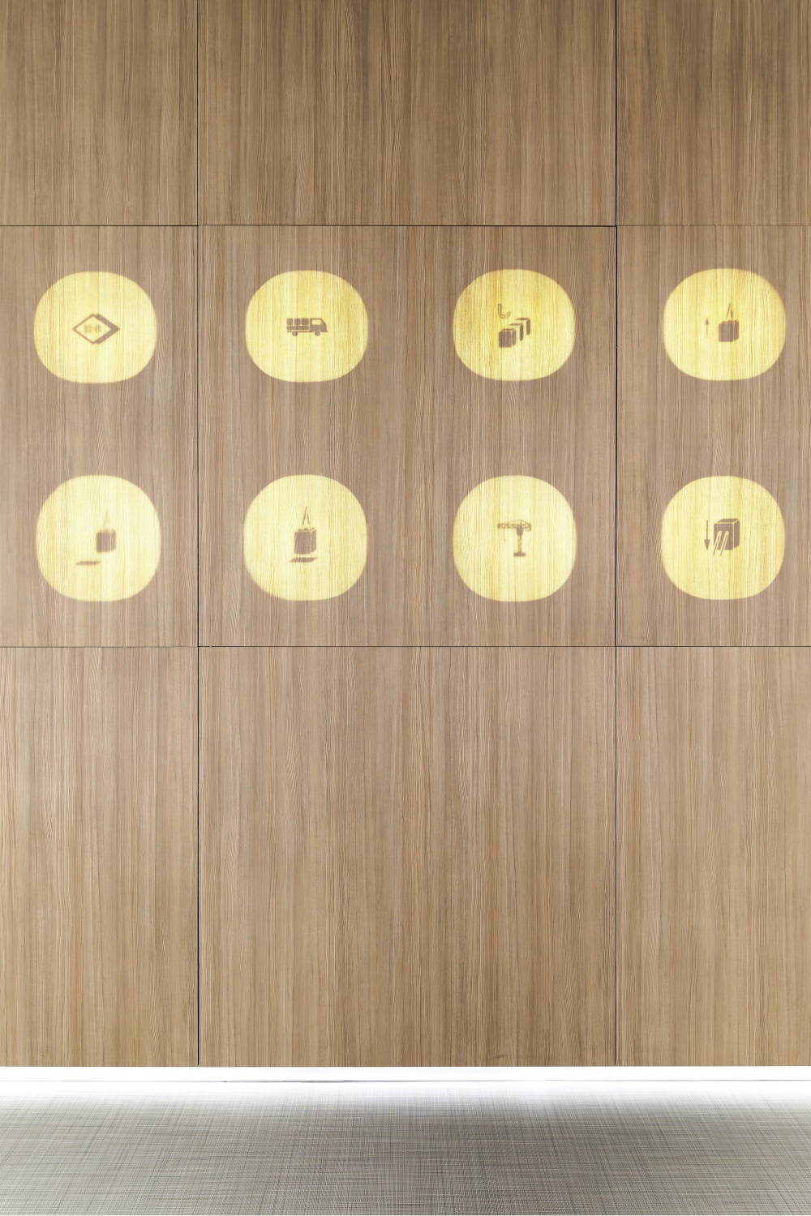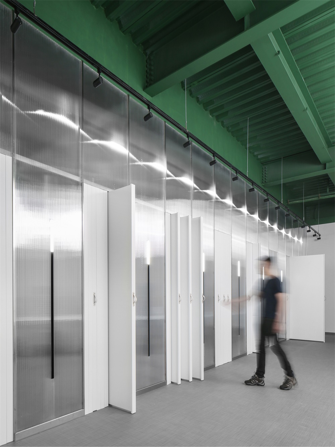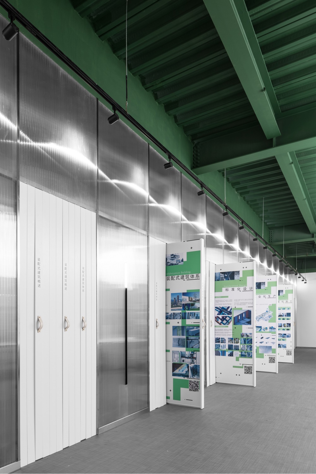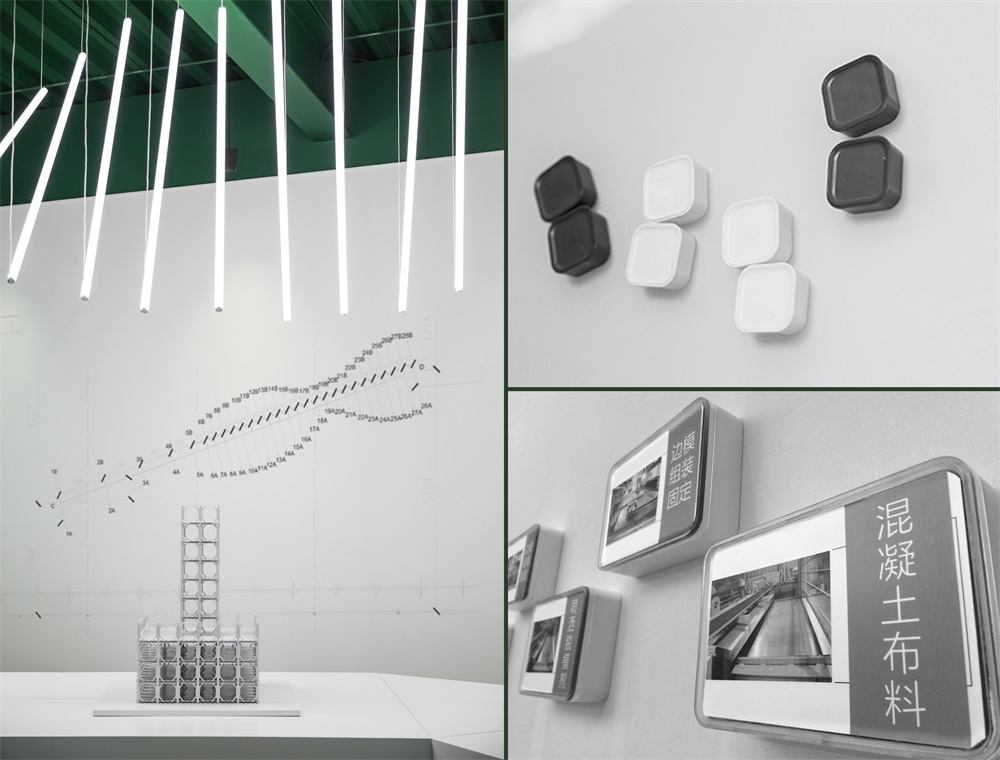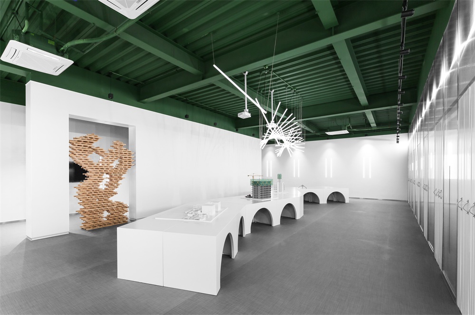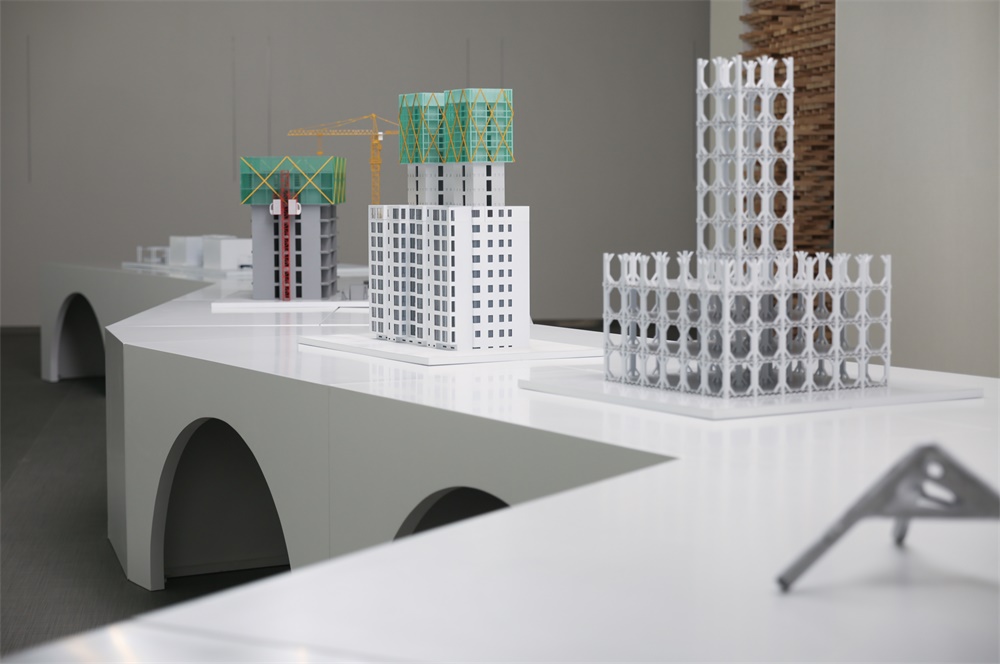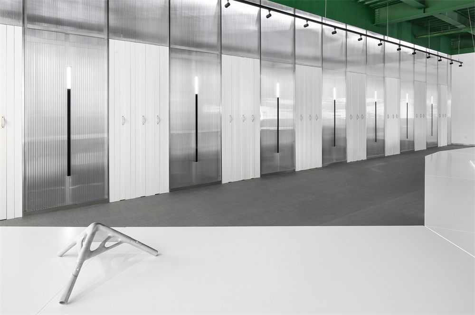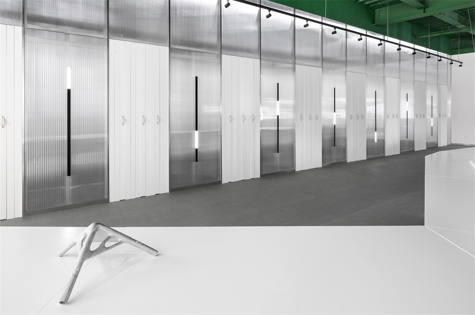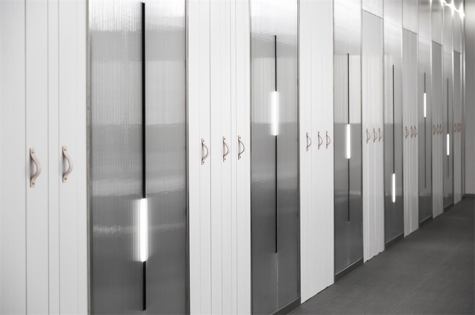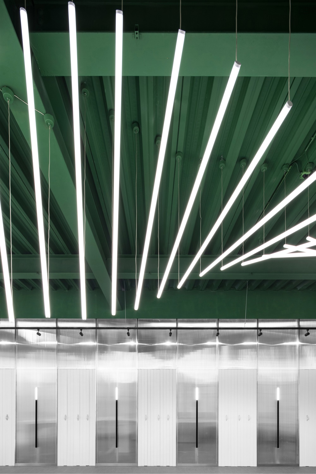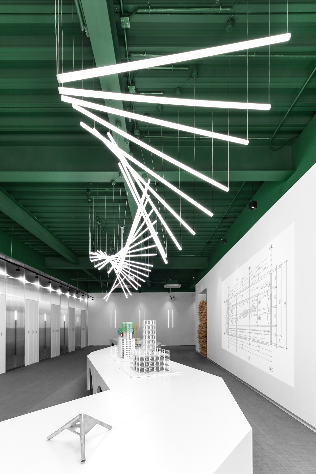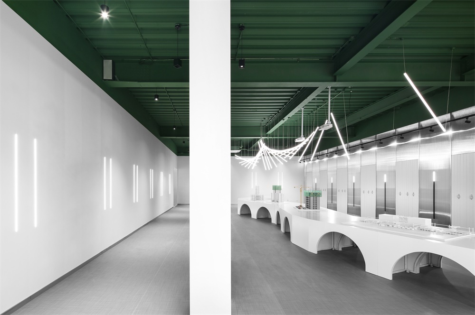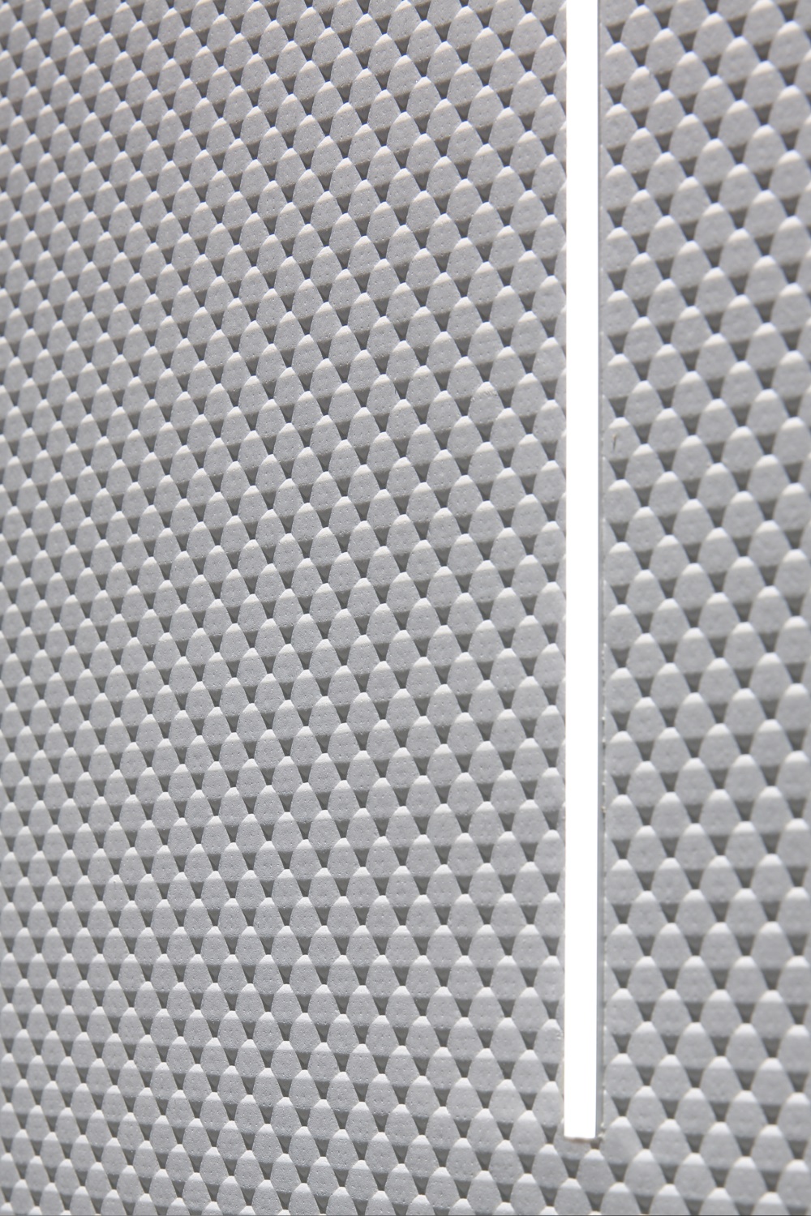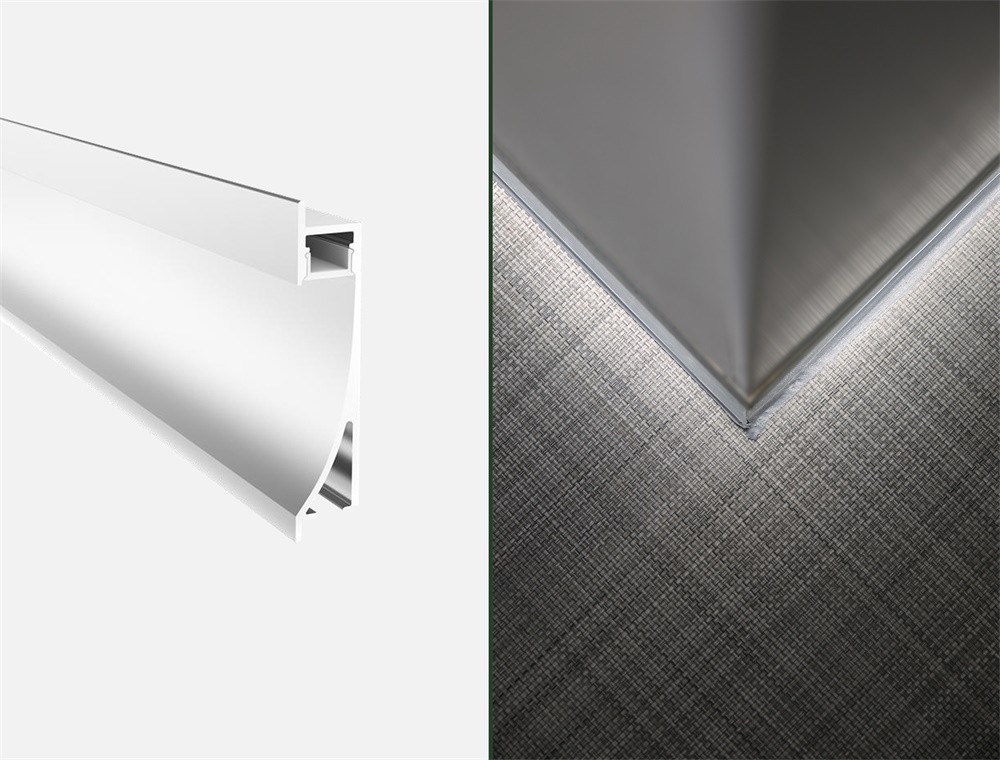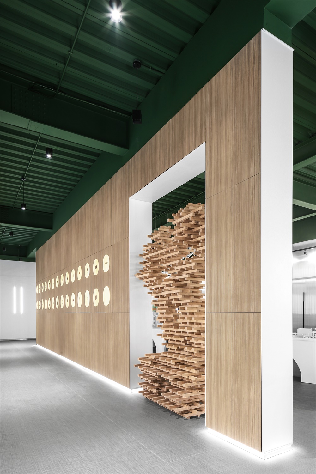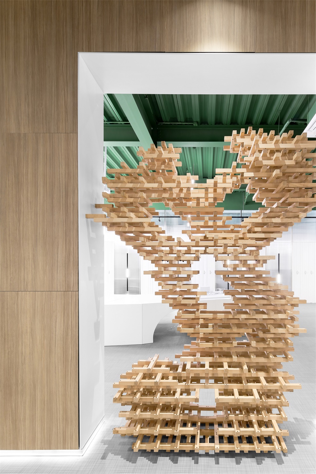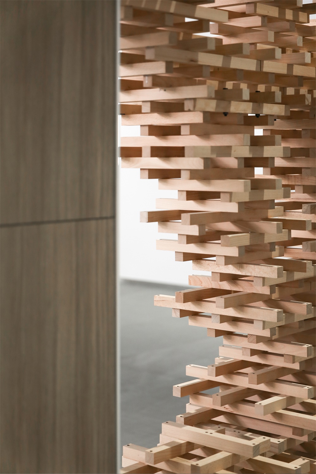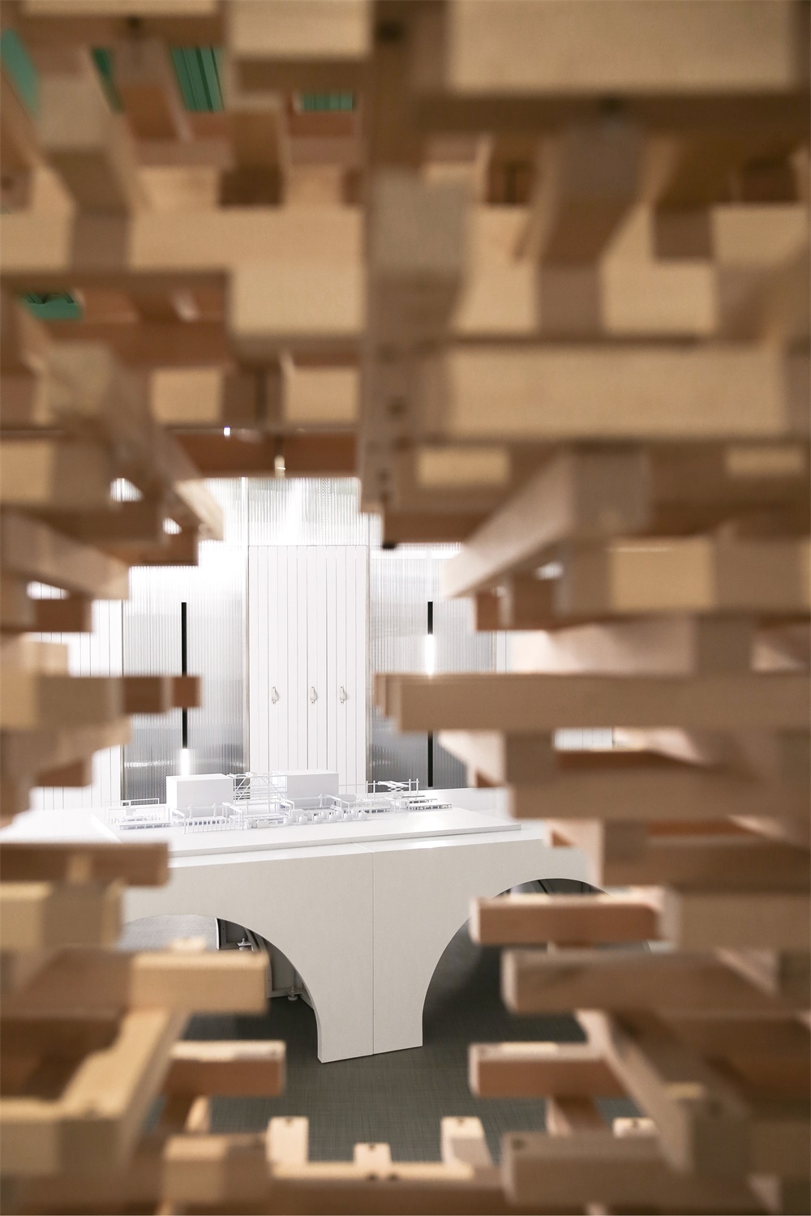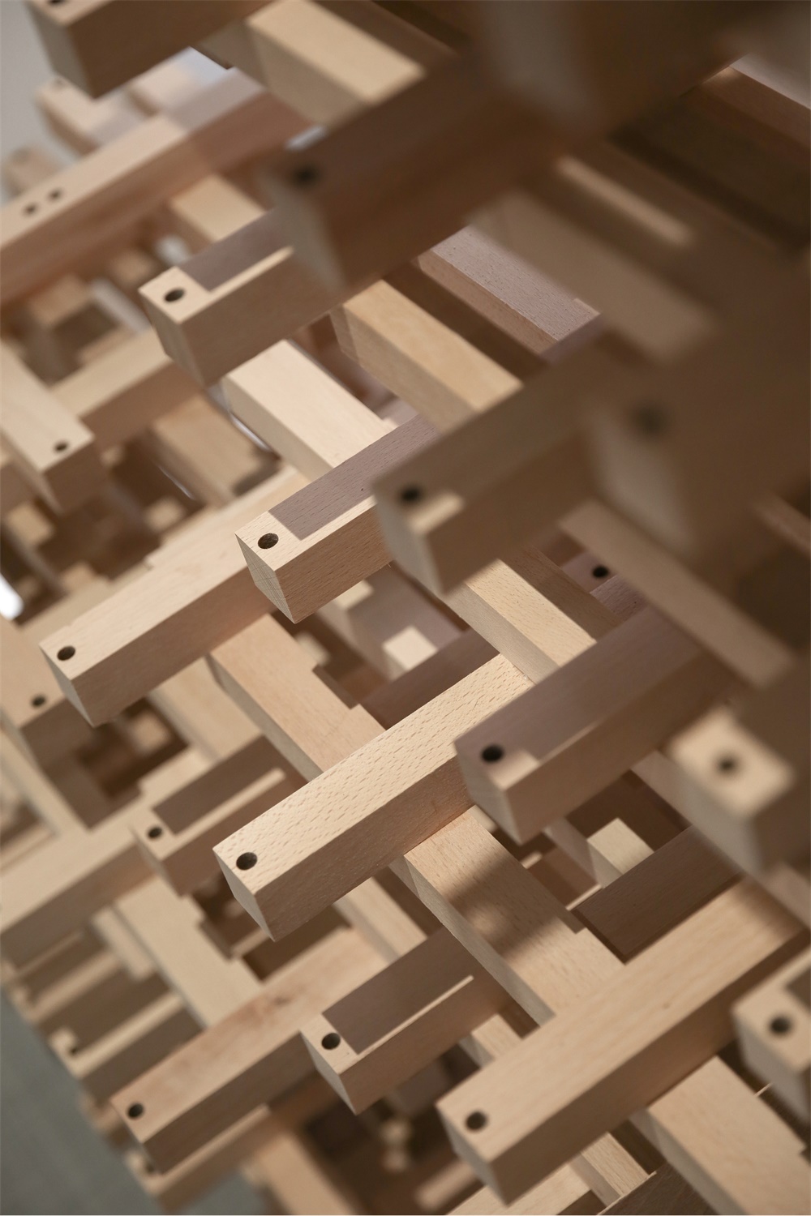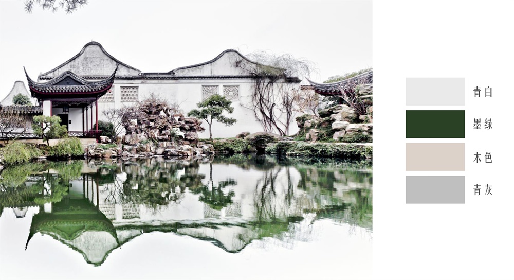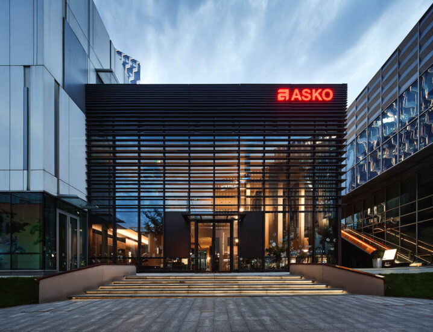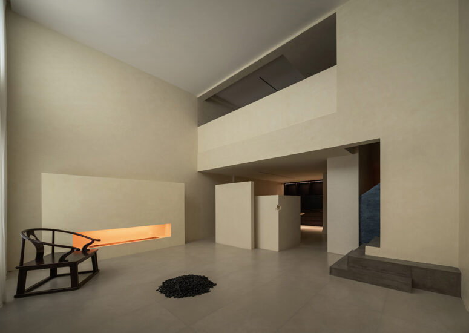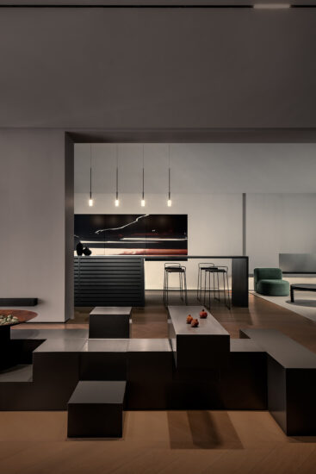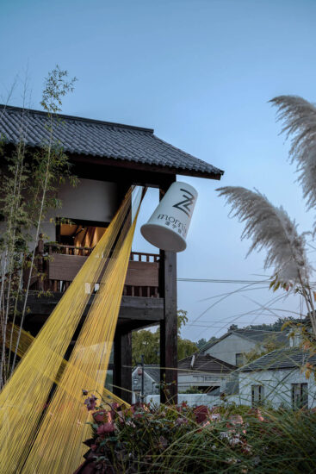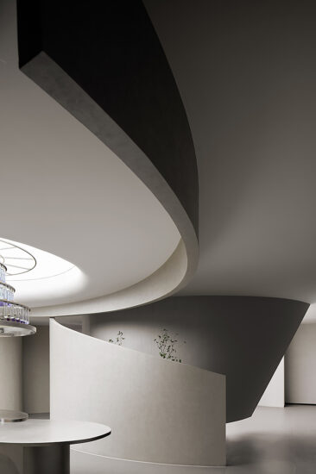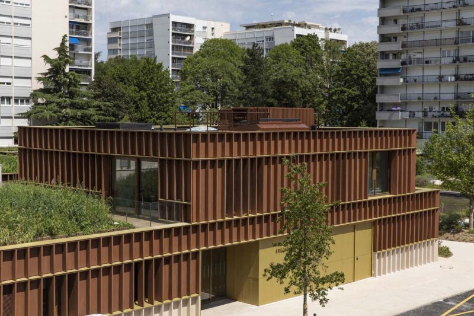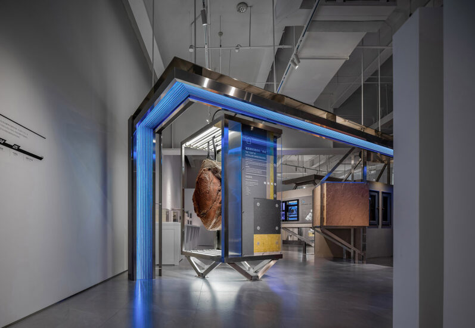全球設計風向感謝來自 尋長設計 的展廳空間項目案例分享:
受謝億民設計委托,尋長(NARMAL)設計了蘇州建設交通高等職業技術學校建築工程係展廳。作為”預製裝配式建築”的展廳及授課課堂,我們用”全裝配式圖書館”的概念來傳達我們對這一展示空間的解讀和對教學空間的回應。
Entrusted by Xie Archi-Structure Design, NARMAL designed the exhibition hall of the Department of architecture and civil engineering of Suzhou Institute of Construction & Communications. To fulfill the function of both the exhibition hall and classroom of “prefabricated assembly building”, we use the concept of “full assembly library” to interpret this multifunctional space.
基調 KEYNOT
項目位置在蘇州市,古典造園藝術集大成之地。裝配式建築作為未來的建築文化表達方式,於其展廳,我們希望借由園林的意象表達新科技的文化傳播特性,從而突出展廳所在地的地域名片,也能賦予空間傳統與未來的戲劇衝突感。我們提取了四種來自蘇州園林的顏色,將蘇州這座城市的色感凝練為本次設計的色彩方案。
The project is in Suzhou City, where classical gardening art was a great success. As a way of expressing architectural culture in the future—— assembly architecture in its exhibition hall, we use the image of Suzhou gardens to express the characteristics of new technology in cultural communication, so as to highlight the locality of this area, and also convey the sense of conflict between tradition and future.
應該裝配到底 Assemble to the end
如何用“裝配的方式”來設計裝配的內容,是我們設計的核心。單元模塊的理性表達和感性闡述是我們針對“裝配式”設計、“裝配式”教學的設計要點。
How to design the prefabricated content with “assembly method” is the core of our design. The rational expression and perceptual elaboration of unit modules are the key points of our design for ” assembly ” design and “assembly” teaching.
至此,我們提出了”全裝配式圖書館”的設計概念。圖書館本就是一個知識貯藏與傳遞的場所,也是學習靜修的理想之地。而”圖書”在這裏就是那些文字圖片、參數化模型、多媒體、交互體驗、真實情況下的構件應用、新材料新技術新產品,等等。實體或虛體,實現著常規課堂條件下無法實現的教學效果。
So far, we have put forward the design concept of “full assembly library”. Library is not only a place for knowledge storage and transmission, but also an ideal place to study and retreat. And “books” here are those words and pictures, parameterized models, multimedia, interactive experience, component applications in field, new materials, new technologies and new products, and so on. Entity or virtual body realizes the teaching effect that cannot be achieved under the conventional classroom conditions.
最終,我們設計的平麵布局非常簡單明確,並沒有刻意製造迂回的參觀路徑,區域內隻看到一片”牆”,一組”桌”,看似”空曠”,卻內有乾坤。我們始終認為這個展廳應該是有別傳統的,具有未來感的,技術感的。因此一改展板、展台為主要陳列載體的慣例,將道具、界麵、展品、甚至照明設備都變成了詮釋者,所有元素都是由各自的基礎單元模塊裝配組合而成,以直觀的”搭積木”方式,將”裝配”的概念一以貫之。
Ultimately, the plane layout we designed is very simple and clear, and there is no deliberate circuitous path for visitors to explore. They see only a “wall” and a group of “tables” in the area, which seems to be “empty”, yet actually have something in it. This exhibition hall should be different from the traditional one, with a sense of future and a sense of technology. Therefore, once the Convention of exhibition boards and booths as the main display carriers has been changed, props, interfaces, exhibits and even lighting equipment have become interpreters. All elements are assembled and assembled by their respective basic unit modules, and the concept of “assembly” has been consistent in an intuitive way of “building blocks”.
展品實現裝配式 Assembly Exhibits
團扇形透光防火板教學圖案組合燈箱—概念通過一種叫透光防火板的材料來實現。日常狀態為溫和的木質麵材,當內部照明開啟後,即顯現出裝配式建築知識的鏈接二維碼和各式圖標,圖標設計取材自裝配式建築的專業配件、構造過程及連接方式等,簡單講相當於一套知識單元的集成。將相關知識點以趣味方式展示,勝過機械的文字介紹。圖標的團扇形輪廓也暗合了文化特質。
The teaching pattern combination lamp box of group sector transparent fireproof board is realized through a kind of material called transparent fireproof board. The daily state is mild wood surface. When the interior lighting is opened, two-dimensional codes and icons of assembly building knowledge are displayed. The icon design is based on professional fittings, construction process and connection mode of assembly building. Simply speaking, it is equivalent to the integration of a set of knowledge units. It is better to show relevant knowledge bullet points in an interesting way than to introduce them mechanically. The fan-shaped contour of the icon also implies the cultural characteristics.
書冊式抽拉展架—圖文信息展板似書籍般排列收納在這個閱覽區域中,抽拉觀看的動作更增加了查閱的儀式感。解放了大部分曾被展板占據的牆麵,節省了空間,更改變了信息的觀看方式。每個抽拉展架單元也是由工廠完成後,現場統一安裝的。
Book-style pull-out exhibition rack – – picture and text information exhibition boards are arranged like books on shelves in this reading area, and the pull-out action increases the sense of ritual. It liberates most of the walls occupied by exhibition boards, saves space and changes the way of absorbing information. Each pull-out stand unit is also installed uniformly on site after the completion of the factory.
道具實現裝配式 Assembled Props
磁吸教學模具單元—這是一處為參觀者特別設置的互動遊戲裝置。磁吸教學模具可以拚合組成指定的像素化圖案或排列出預製工藝順序,正確匹配後指示燈會亮起。磁吸板本身亦是書寫、投影的載體,可以在日常教學場景中發揮功用。
Magnetism Teaching Mold Unit – This is an interactive game device specially designed for visitors. The magnetic suction teaching die can be assembled to form a specified pixelized pattern or to arrange the prefabricated process sequence, and the indicator lights will light up accordingly. The magnetic suction plate itself is also the carrier of writing and projection, which can play a role in the daily teaching scene.
拱橋形展桌—展台分解開是八張1500*750*750h的矩形桌和兩張異形桌,可根據使用需求更改組合方式或擺放位置(該區域地麵預留有幾組地插)。展桌雙側立麵設計為拱橋形,呼應了蘇州的城市意象。
Arch-bridge-shaped exhibition table – The exhibition stand is decomposed into eight 1500*750*750h rectangular tables and two special-shaped tables, which can be combined or placed according to the use needs (there are several groups of ground inserts reserved in this area). The elevation of both sides of the exhibition table is designed as an arch bridge, which echoes the city image of Suzhou.
照明實現裝配式 Assembly Lighting
LED磁吸軌道燈—閱覽區每組抽拉展架之間設置有一道磁軌,參觀者可持對應的LED磁軌燈,自由吸裝在軌道的任意位置,從而調節查閱展板時的照明需求。
LED Magnetically Absorbed Track Lamp – There is a magnetic track between each group of pull-out booths in the reading area. Visitors can hold the corresponding LED Magnetically Absorbed Track Lamp and install it freely in any position of the track, so as to adjust the lighting requirements when consulting the exhibition board.
LED無邊界燈管—造型燈具組合作為視覺焦點懸吊在展廳中心區。通過計算機輔助設計,延軌跡排列成為雙螺旋造型。LED無邊界燈管本身也是燈具的一次革命,被解放的光線使燈具運用拓展了更多的可能性,照明燈具變身成為藝術裝置。
LED borderless lamp tube – model lamp combination hangs in the central area of the exhibition hall as the visual focus. Through computer aided design, the extended trajectory is arranged into a double helix model. The LED borderless lamp itself works also as lamps and lanterns. The liberated light expands more possibilities of using lamps and lanterns . Lighting lamps and lanterns become art installations.
牆麵嵌入式LED線型燈—精細的線型燈在牆麵依次排開形成光的陣列,寫意園林建築中的柱廊。
Wall Embedded LED Linear Lamp – Fine Linear Lamp in the wall in turn arranged to form light array, freehand garden building in the colonnade.
LED線型燈踢腳—帶有照明的成品踢腳,安裝極其便捷,收口幹淨,令牆體呈現輕盈感。
LED Linear Lamp Kick – Kick with lighting products, installation is extremely convenient, clean closure, so that the wall presents a lightweight feeling.
意境實現裝配式 Assembled Artistic Conception
參數化木單元太湖石—這次與謝億民設計合作實現的又一亮點是一座以參數化設計生成的太湖石雕塑,通過”機器人木構”技術,模擬並重現了太湖石的形態。
Parametric Wood Unit Taihu Stone – Another highlight of this collaboration with Xie Archi-Structure Design is a parametric design of Taihu Stone Sculpture, which simulates and reproduces the shape of Taihu Stone through the “Robot Wood” technology.
“太湖石”裝置、以及前文介紹的”拱橋”展桌、光的”柱廊”、”團扇畫”裝配式建築知識圖標等,用一石一橋代一園,以現代的設計手法再現城市文脈,又無不對標裝配式建築概念。新技術的應用,並不能阻斷傳統與現在乃至未來對話,這是設計留給觀者的思考。
“Taihu Stone” installation, as well as the “arch bridge” exhibition table, light “pillar gallery” and “group fan painting” assembly building knowledge icons introduced earlier, replaces one garden with one stone and one bridge, reappears the urban context with modern design techniques, without following the wrong standard assembly building concept. The application of new technology can not interrupt the dialogue between tradition and the present or even the future. This design leave the viewers to do the thinking.
人在展廳 People in the exhibition hall
當展廳設計完畢,作為有生命的”裝配式單元”—參觀者和學生—與展廳發生什麼樣的互動,在展廳得到什麼樣的裝配知識,也是我們特別關心的部分。
When the design of the exhibition hall is completed, as a living “assembly unit” – – visitors and stu-dents – – what kind of interaction occurs between the exhibition hall and what kind of assembly knowledge we get in the exhibition hall is also a part of our concern.
我們在展廳完工後策劃了一個活動,在建築工程係內部招募了1位老師和7名學生,邀請我們的朋友,俄羅斯舞蹈家Olga Merekina,為8位師生做了一次現代舞工作坊,讓大家探索發現個體本身、個體與群體、身體與空間、空間和時間等等”大裝配”的問題,重新思考建築裝配的概念,用身體和思想完成展廳最後的”裝配”。
We planned an activity after the exhibition hall was completed. We recruited a teacher and seven students in the Department of architecture and civil engineering. We invited our friend, Olga Merekina, a Russian dancer, to conduct a Modern Dance Workshop for eight teachers and students to explore and discover the individual, the individual and the group, the body and space, space and time and so on,by asking such kind of “big assembly” problem, we rethink the concept of building assembly. The final assembly of the exhibition hall is therefore completed by body and mind.
結語 Epilogue
將”裝配”進行到底,通過在本項目中的設計嚐試,不僅從設計理念上對預製裝配式建築進行了充分表達,更大大縮短了現場作業的時間和難度,裝配化程度很高,非常具有實踐意義。而且我們相信,引入藝術活動和拍攝短片的傳播方式,會讓每一個看到的人都對裝配式建築產生有趣的感受和了解的願望。
Through attempts in this project, not only the prefabricated assembly building is fully expressed from the design concept, but also the time and difficulty of field operation are greatly shortened. The degree of assembly is very high, which is of practical significance. Moreover, we believe that introducing artistic activities and the broadcast of short films will make everyone who sees the assembly building have an interesting feeling and desire to understand.
∇ 概念色彩提取
∇ 立麵圖
完整項目信息
項目名稱:蘇州建設交通高等職業技術學校建築工程係裝配式建築展廳
設計方:尋長設計
公司網站:www.narmal.com
聯係郵箱:info@narmal.com
項目設計 & 完成年份:2018.11 & 2019.5
主創及設計團隊:高傑、李煜瑾、童汝維、鄒克陽、程鬱野
項目地址:江蘇省蘇州市虎丘區致能大道108號
項目麵積:207㎡
攝影:謝東叡
結構設計、模型及道具提供:謝億民設計
施工單位:常州市海格裝飾工程有限公司
照明及設備顧問:大燁照明
客戶:謝億民設計
主材品牌:山月堂/PVC壁紙、鬆耐特/透光防火板、佳斯達/PC陽光板
Project name: The assembly building exhibition hall of the department of architecture and civil engineering of SICC
Design: NARMAL
Website: www.narmal.com
Contact e-mail: info@narmal.com
Design year & Completion year: 2018.11 & 2019.5
Leader designer & Team: Gao Jie,Li Yujin,Tong Ruwei,Zou Keyang,Cheng Yuye
Project location: No.108,Zhineng Avenu,Huqiu District,Suzhou,Jiangsu
Gross Built Area(square meters): 207sqm
Photographer: Xie Dongrui
Engineering: Xie Archi-Structure Design,
Constructor: Changzhou HAIGE Decoration Engineering Co., Ltd.
Lighting consultant: Great Lighting
Clients: Xie Archi-Structure Design
Brands/Products used in the project: sangetsu/PVC wallpaper, SUNLITE/ decorative high-pressure laminate, JSD/PC sun board


