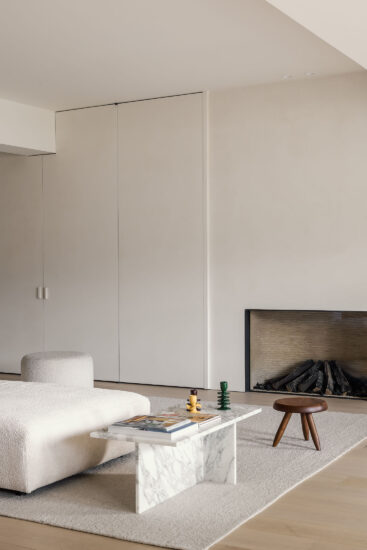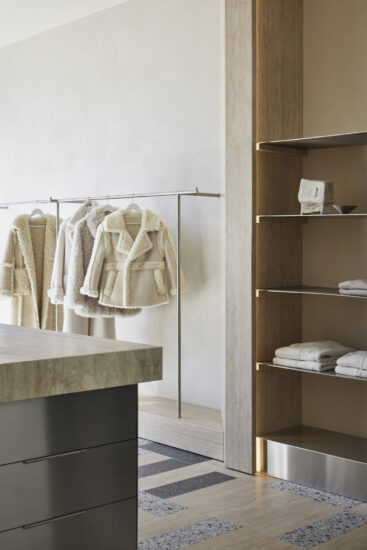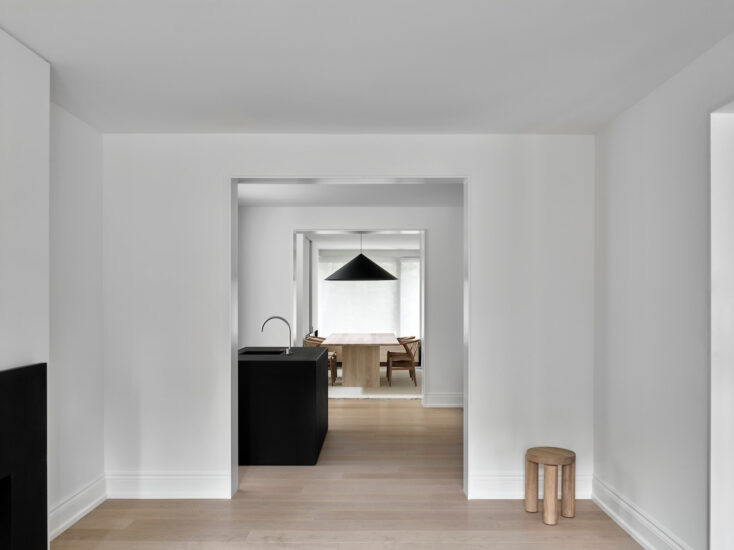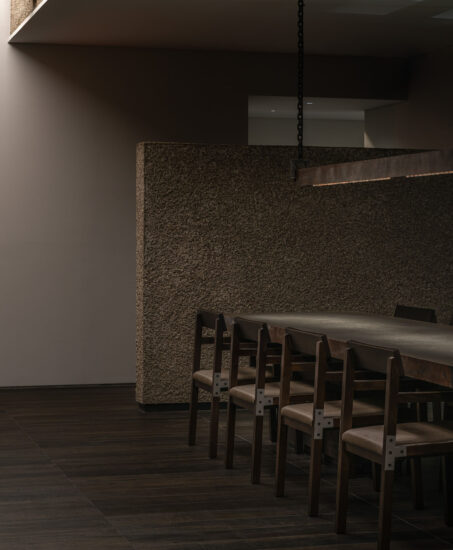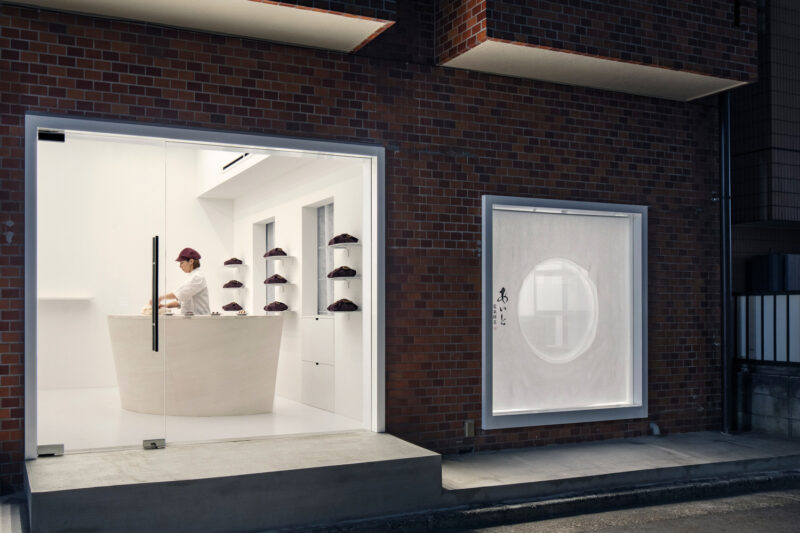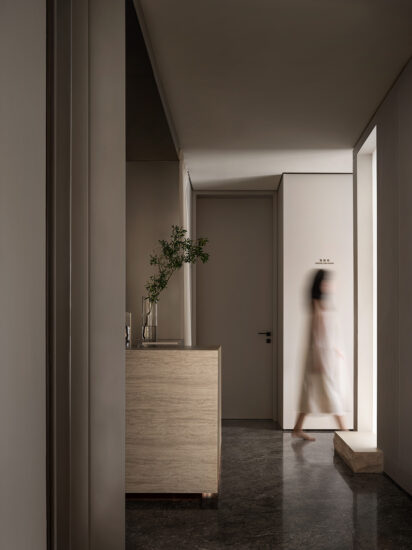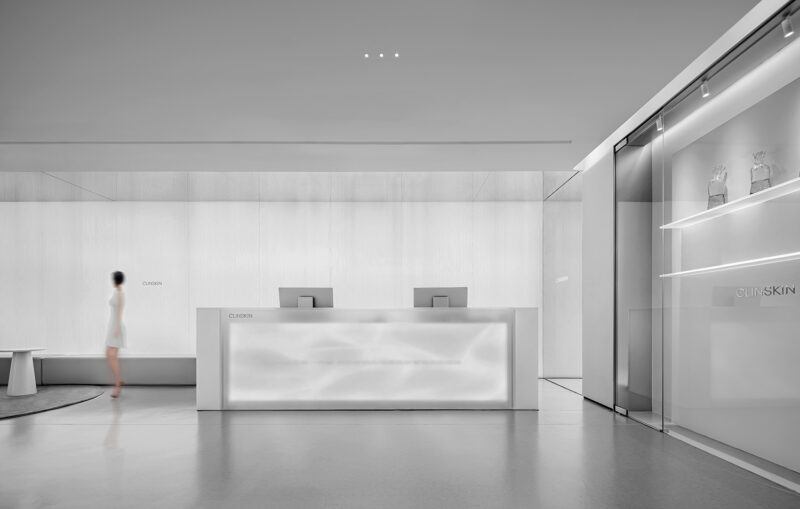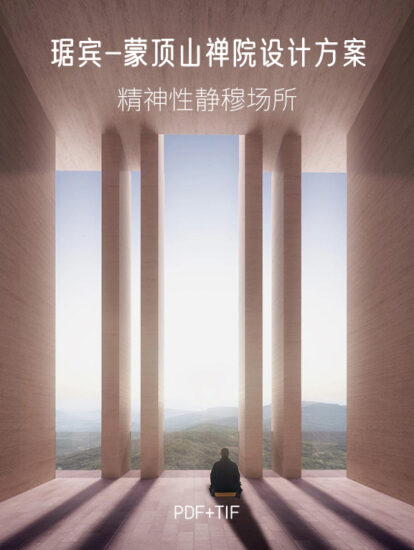當地的工作室Batek Architekten在一片曾經充斥著舊商店設備、書架和低矮天花板的黑暗空間中改造設計出一個明亮的、可轉換的室內空間,它可以成為許多人想要的東西:美容服務和產品展示區、視頻拍攝地和節日活動地。極簡主義的空間,甚至在某些方麵是簡樸的,它給人的感覺就像薄紗一樣輕盈,質地細膩,功能豐富。
Out of a dark space once cluttered with old shop fixtures, shelves and a low ceiling, local studio Batek Architekten excavates a luminous, convertible space that can become many things to many people: a backdrop for beauty services and product presentations, video shoots and pop-up events. Minimalist, even austere in ways, it feels gossamer with light, finely textured and richly functional.
為了改造設計這個130平方米的空間裏定製的“ins -worthy”的展示櫃,該團隊選擇了奶油色、淺米色、灰色、裸色和自然明亮的色調,與水泥結合的工業地板和柱子以及高飽和度指數的采光輕鬆融合。這給了空間帶來了畫廊的感覺,是眾多展示櫃的理想選擇。
To create this easily customizable and ‘insta-worthy’ 130-sq-m space, the team chose a bright colour palette of cream, light beige, grey, nude and natural shades, which blend airily with the cement-bonded industrial flooring and columns and the daylight-reproducing high colour-index lighting. This gives the space the feeling of a gallery, ideal for myriad showcases.
三個由不鏽鋼製成的長橢圓形落地式的貨架提供了最大的靈活性和中性的外觀。它們可以旋轉以將空間一分為二,從而形成一個隱蔽的後方區域,或者完全打開空間。在它們的背麵,安裝了全長的鏡子,有助於在視覺上擴大空間。一個光滑堅實的混凝土洗手台固定在前麵的零售區域,而配有一個可伸縮的鏡子的四米長的不鏽鋼櫃台,將人們的視線吸引到後麵,由輕巧的紡織品製成的可移動窗簾提供了私密性。
Three ovoid floor-to-ceiling shelves made of stainless steel offer maximum flexibility and neutrality of look. These can pivot to divide the floor in two, creating a secluded rear area, or open the space up entirely. On their reverse sides, they are fitted with full-length mirrors that help to visually enlarge the space. A sleek solid concrete wash basin anchors the retail area at the front, while a four-metre-long stainless steel counter equipped with retractable mirrors draws the eye to the rear where a movable curtain made from a lightweight textile, offers privacy.
主要項目信息
項目名稱:“ins -worthy”美容院
項目位置:德國柏林
項目麵積:130平方米
項目類型:商業空間/門店改造
完成時間:2019
設計公司:Batek Architekten
攝 影:MARCUS WEND












