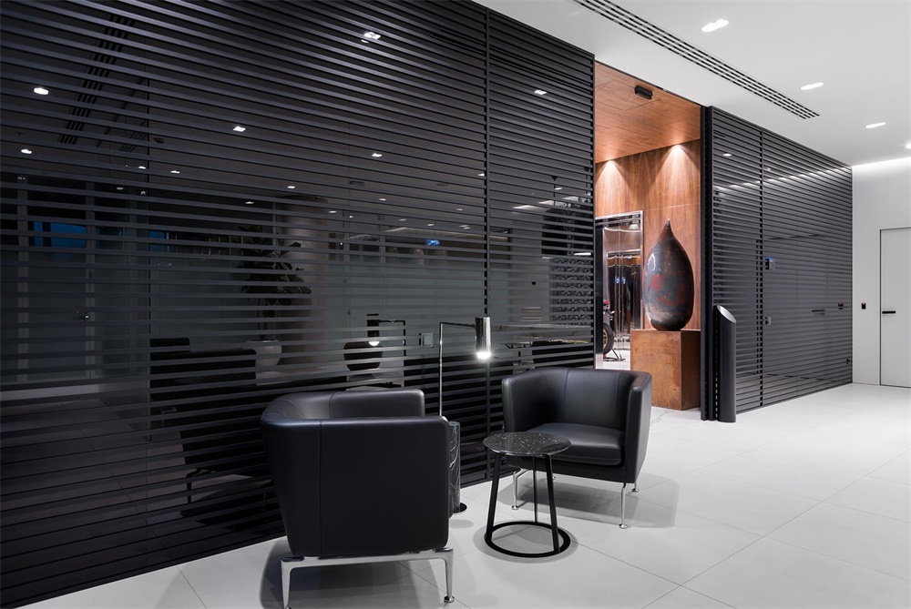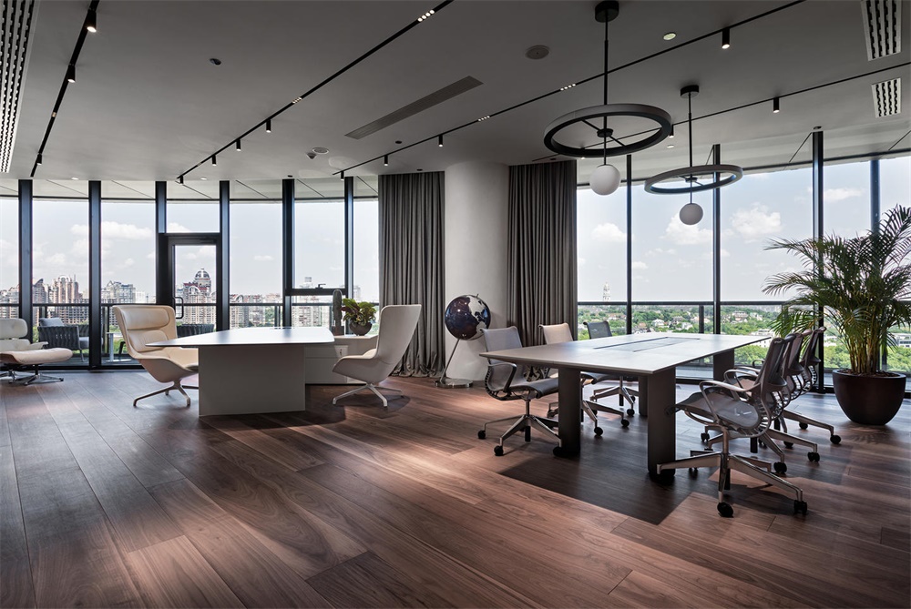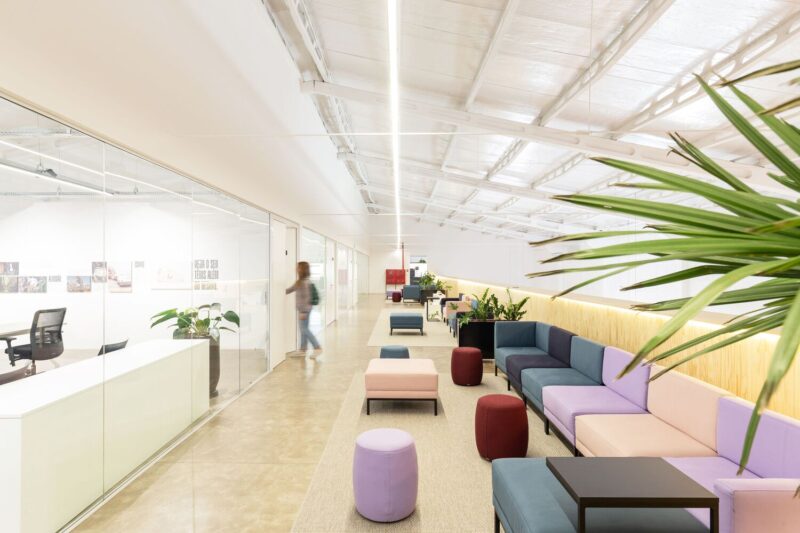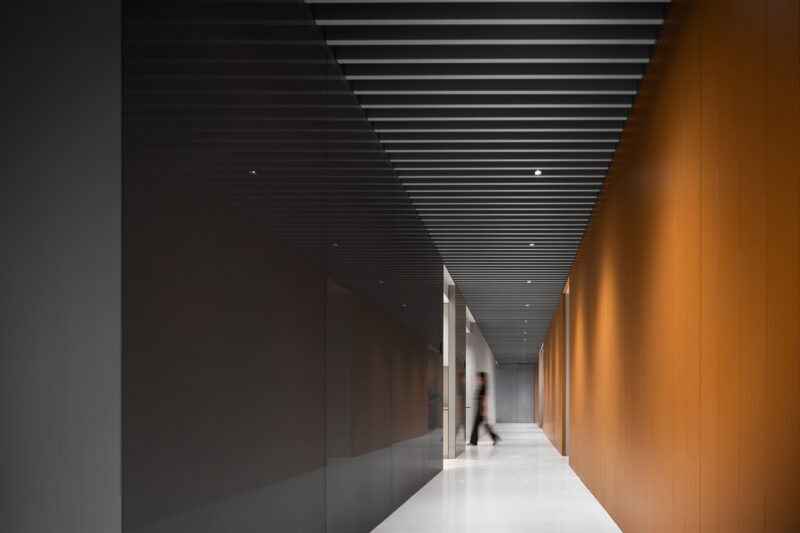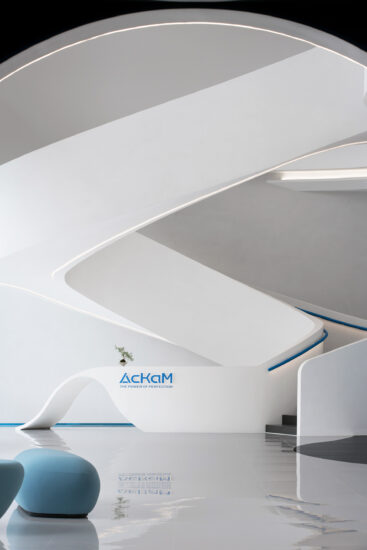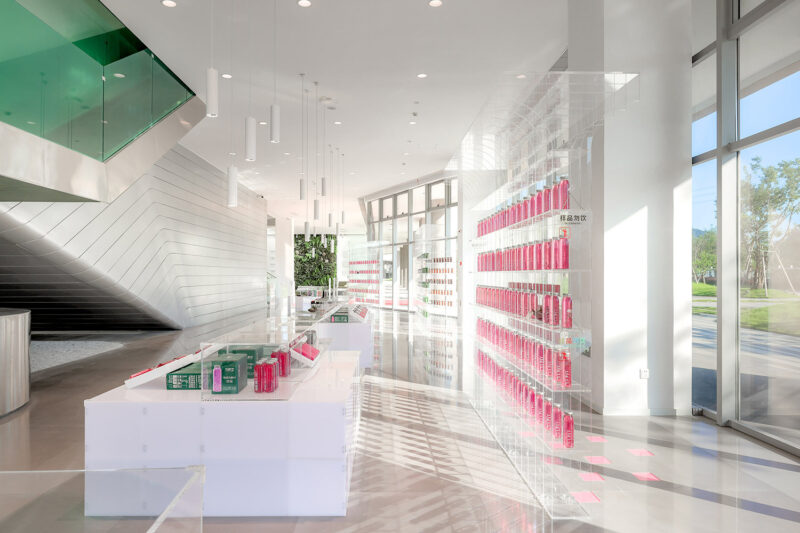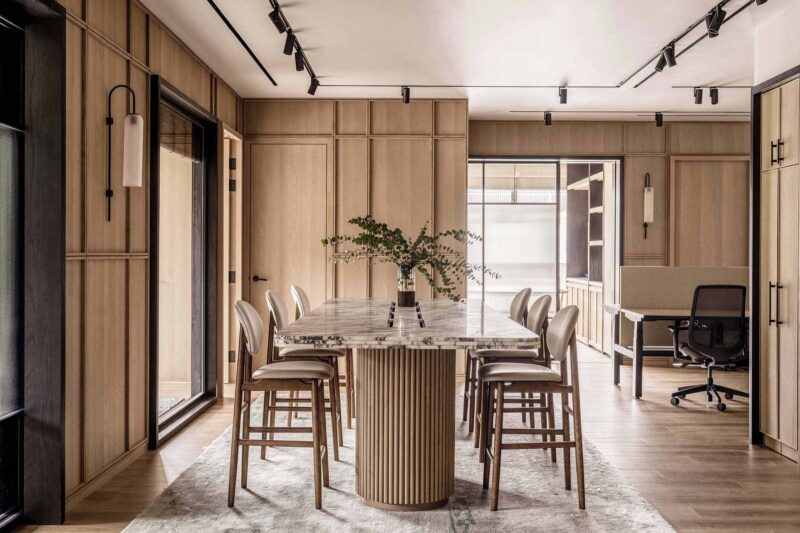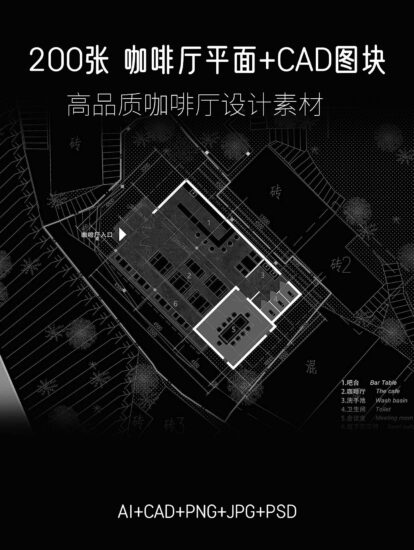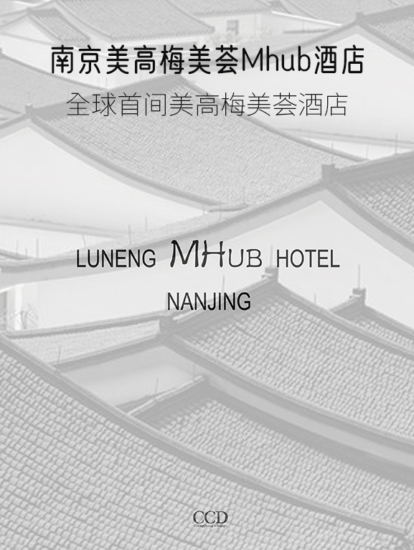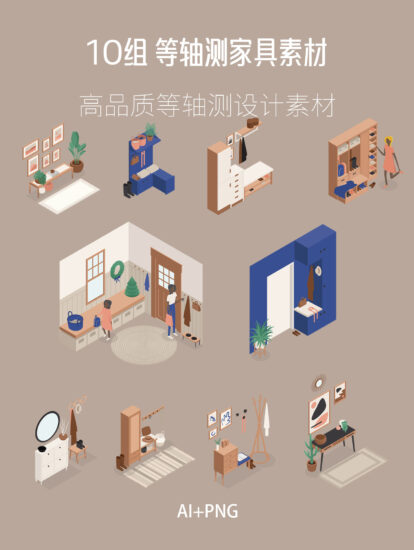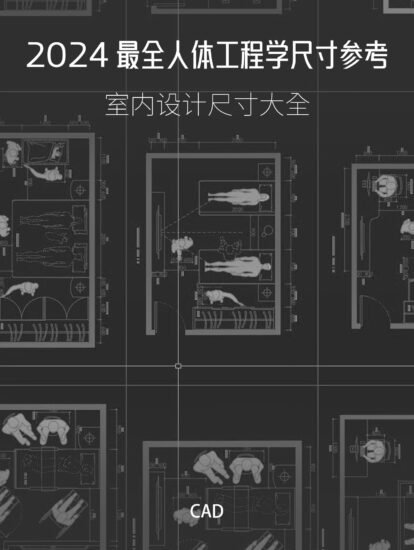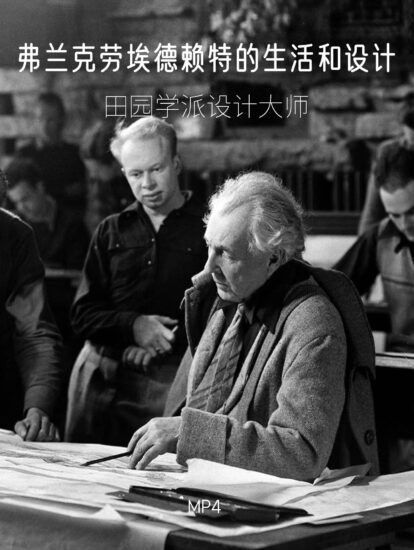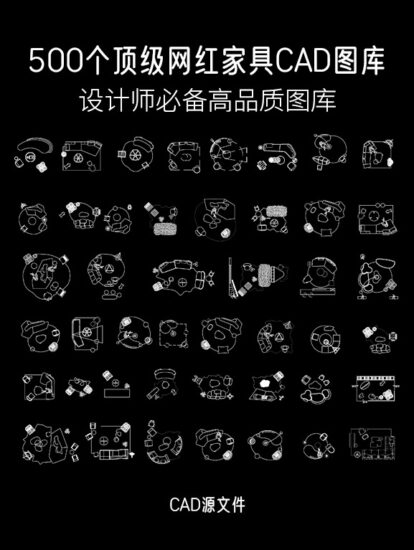VIP客戶的會場采用天然石材鋪裝:雕刻厚厚的石板,以不同的角度連接它們,切割所有多餘的部分,並留下所有的瑕疵。桌子和牆壁的材料是一樣的,它也是由天然石材製成的,並由一個在視覺上區分工作台的淺色部分來完成。柔軟的等候區與粗獷的混凝土桌形成鮮明對比。一麵牆上覆蓋著栗木板,另一麵則是啞光玻璃。天花板上布滿了發光的隕石坑,像溫暖的光熔岩充滿了整個空間。
Meeting place of the VIP-clients is framed in natural stone. The recipe of the monumental reception is the following: to carve thick stone slabs, connect them at different angles, cut all the redundant parts, leave all the imperfections, enjoy. The table beats in the same rhythm as the wall — it is also made from natural stone, and completed with a light segment that visually zones the working table. The soft waiting area is in a warm contrast with the bold concrete tables. One wall is covered with the chestnut-wood panels and another one — with a matt glass. Lighting craters have grown out from the ceiling, filling the space with warm lava of light.
燈光環形山通向第二個接待處。在牆上的栗木板中,有一張桌子被灰色金屬包裹著,上麵是設計師Sergey Makhno設計的Loza燈具。
Lighting craters lead to the second reception. Among the chestnut-wood panels on walls, there’s a table wrapped in liquid metal and sprinkled with designer lamps Loza by Sergey Makhno.
環繞的智能玻璃將開放空間與兩個會議室和一個休息室分隔開來,形成一個明顯的半圓形。
Circled smart glass separates the open-space from two meeting rooms and a call room, forming a distinct semicircle.
主要項目信息
項目名稱:Ukrainian投資公司辦公室
項目位置:烏克蘭基輔
項目麵積:961,02 平方米
項目類型:辦公空間/投資公司辦公室設計
完成時間:2019
設計公司:Sergey Makhno Architects
攝 影:Maryna Hrechko





