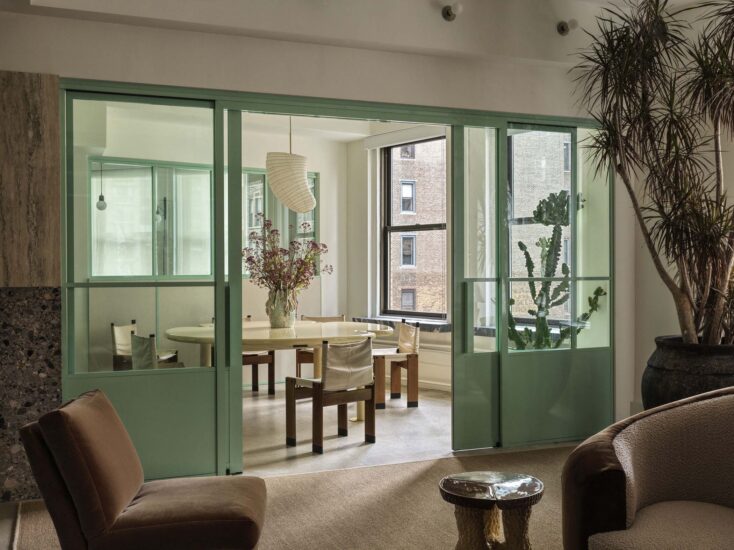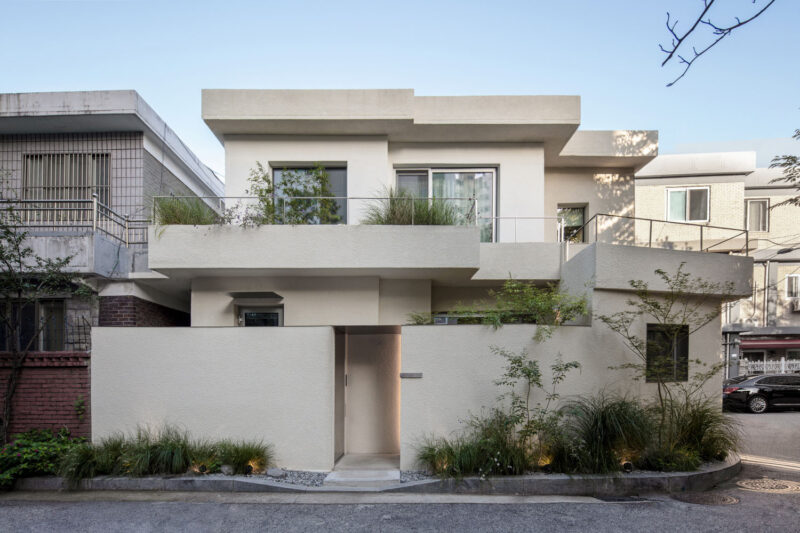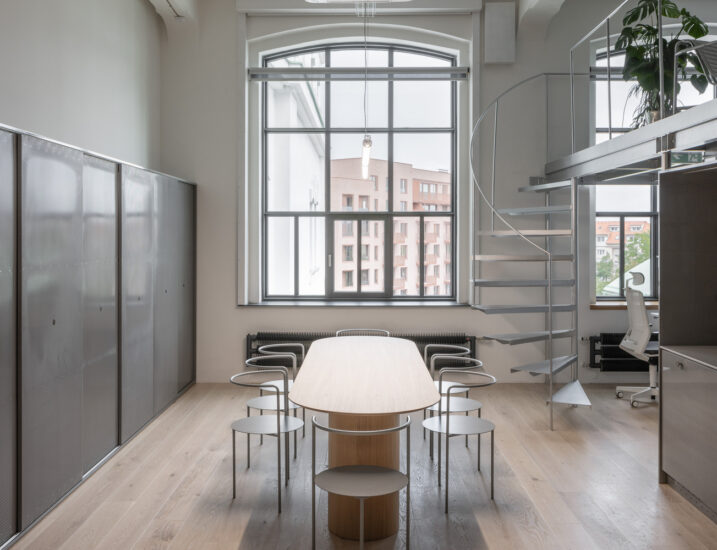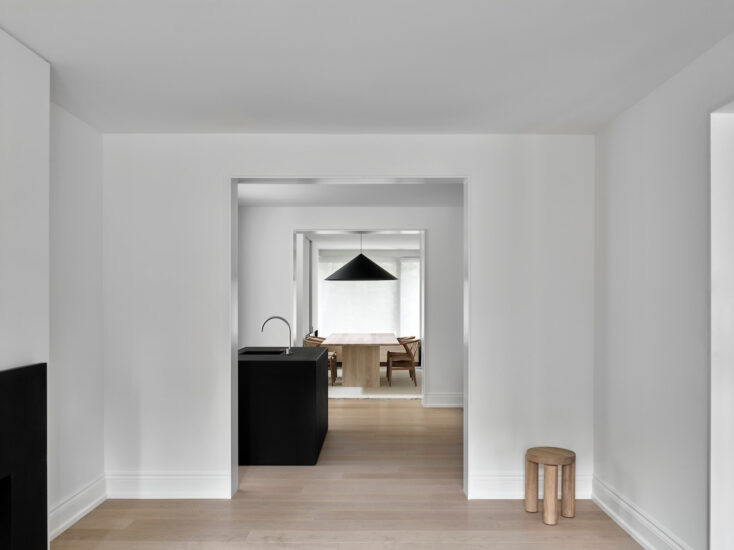該住宅的主人是一對夫婦,他們有三個孩子和一隻金毛狗。他們想對一棟建於20世紀90年代的住宅進行改造,以更好地滿足他們個人的需求和品味。Lexi Tallisman設計師的目標是創造一個時尚且舒適的居住環境。在翻修之前,這棟房屋的牆壁和瓷磚都是淡黃色的,沒有吸引力的威尼斯灰泥和非定製的木製家具。Lexi Tallisman提出:以一個不同元素的材料,高水平的工藝,和一個多樣化的混合複古和當代裝飾空間為主旨。
The owners – a couple with three children and a goldendoodle – sought to renovate a 1990s home to better suit their needs and taste. Tallisman’s aim was to create a stylish and comfortable environment that could handle daily usage by a family.Prior to the renovation, the home had yellowish walls and tilework, unappealing Venetian plaster, and over-the-counter millwork. Tallisman proposed an extensive makeover that was centred on a varied colour palette, a high level of craftsmanship, and a diverse mix of vintage and contemporary decor.
該項目分階段展開,因為在裝修期間,這家人一直呆在家裏。在第一階段,團隊更新了主入口。在圓形大廳裏,新鋪的混凝土地板上鋪著象牙色的圓形地毯,牆壁用金綠色的草布包裹著。房間的焦點是一個由青銅、玻璃和led燈組成的赭色吊燈。房間還設有一個由深色橡木和青銅製成的BDDW現代落地鍾。第一個階段還包括客廳、遊戲室和化妝室的主要更新改造。在客廳裏,設計師放置了一個淺灰色的沙發,有鋼製的結構支撐,一把皮椅和配套的土耳其凳,以及鋼和玻璃製成的桌子。
The project unfolded in phases, as the family remained in the home during the renovation. In the first stage, the team updated the main entryway. In the rotunda, a new concrete floor is covered with a round, ivory-hued rug and walls are wrapped in a gold-green grasscloth. A focal point of the room is a chandelier from Ochre made of bronze, glass and LEDs. The room also features a contemporary grandfather clock from BDDW made of dark oak and bronze.This first stage also involved major updates to the living room, a playroom and a powder room. In the living room, the designer placed a light grey sofa with steel legs, a leather chair and matching ottoman, and nesting tables made of steel and glass.Walls are sheathed in a dark blue wallpaper with a floral pattern. Affixed to one wall are sconces from Apparatus made of tarnished silver and horsehair.
在第二階段,Tallisman和她的團隊重新裝修了餐廳。該空間裝飾有大理石台麵的餐桌、鑄青銅底座和包著馬鞍皮革的椅子。延伸到頭頂的是一盞枝形吊燈,上麵掛著Lindsey Adelman設計的煙熏玻璃窗簾。牆壁覆蓋著帶有花卉圖案的深藍色壁紙。一麵牆上貼著用已失去光澤的銀器和馬鬃製成的燭台。
During the second phase, Tallisman and her team renovated the dining room. The space is dressed with a marble-topped dining table with a cast-bronze base and chairs wrapped in saddle leather. Stretching overhead is a branching chain chandelier with smoked glass shades by Lindsey Adelman.
在項目的第三階段,Tallisman徹底翻修了主臥套間,包括浴室、男女衣櫥。睡眠區有淡粉色的牆壁,淺灰色的地毯和木質的裝飾。橡木被用來製作床架、床頭板和床頭櫃。舒適的小房間裏擺放著Steven Gambrel設計的簇絨沙發,一張橡木嵌壁式辦公桌,以及Arne Jacobsen設計的老式轉椅。其他物品包括一個由Amuneal設計的置物架,一把用奶油色皮革裝飾的老式椅子,以及一張由胡桃木、青銅和大理石製成的邊桌。主浴室被一扇凸窗照亮,有一個獨立的浴缸、橡木櫥櫃、混凝土台麵和瓷磚地板。天花板上掛著一個赭色的圓形織物吊墜。
In the project’s third phase, Tallisman overhauled the master suite, including its bathroom, his-and-her closets . The sleeping area has pale pink walls, light grey carpet and wooden accents. Oak was used to fabricate the bed frame, headboard and nightstands. The cosy den is fitted with a tufted sofa by Steven Gambrel, a built-in oak desk, and a vintage swivel chair by Arne Jacobsen. Additional pieces include a shelving unit by Amuneal, a vintage chair reupholstered with creamy leather, and a side table made of walnut, bronze and marble. Illuminated by a bay window, the master bathroom has a freestanding tub, oak cabinetry, concrete countertops, and tile flooring. A circular, fabric pendant by Ochre hangs from the ceiling.
主要項目信息
項目名稱:Sleepy Hollow住宅
項目類型:住宅空間/建築改造
項目位置:美國紐約
完成時間:2019
設計師:Lexi Tallisman
攝影:Joshua McHugh



























評論(1)
非常喜歡這組家居。。家具在中國是硬傷啊