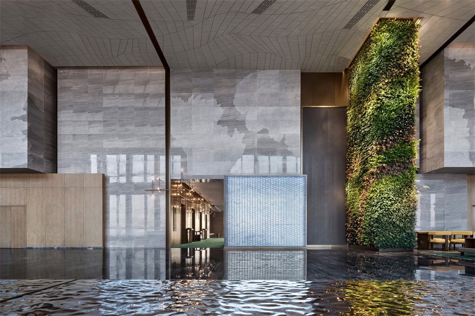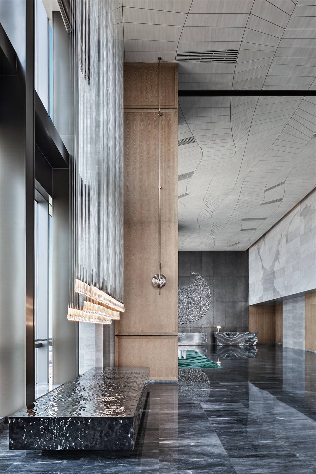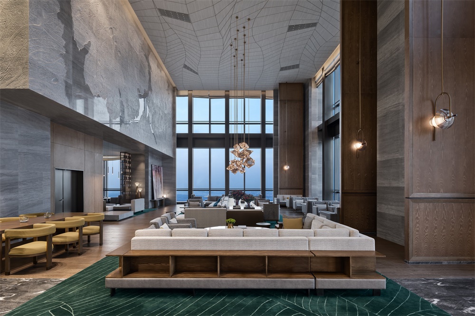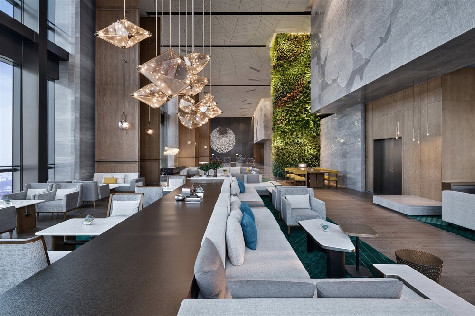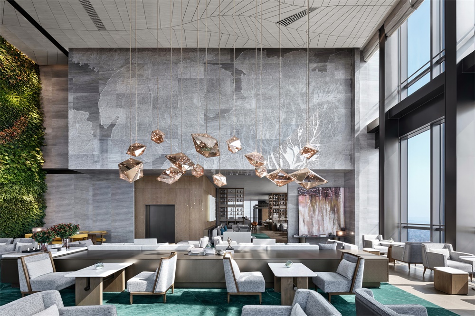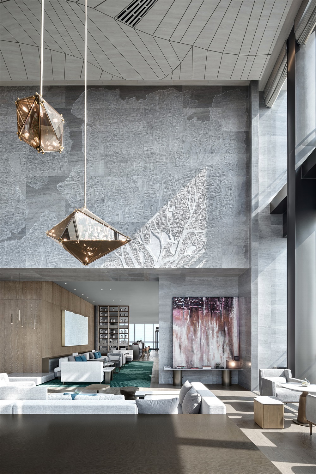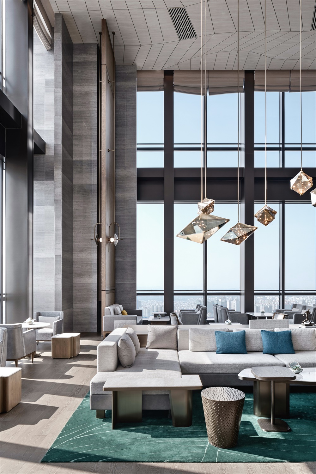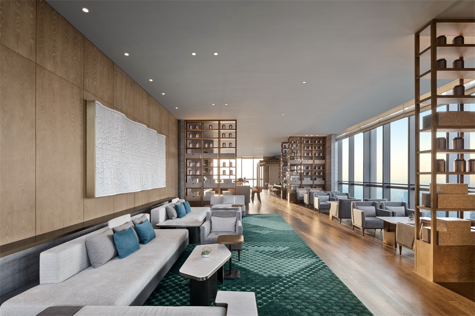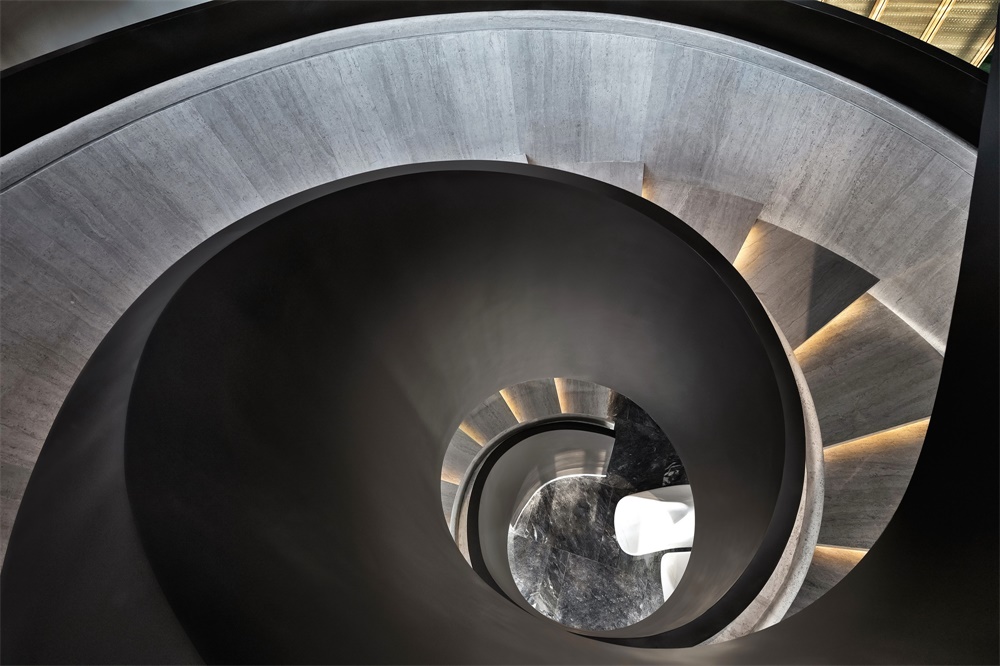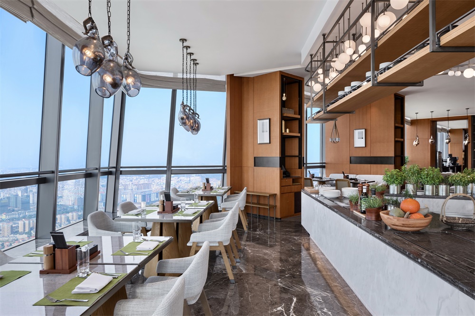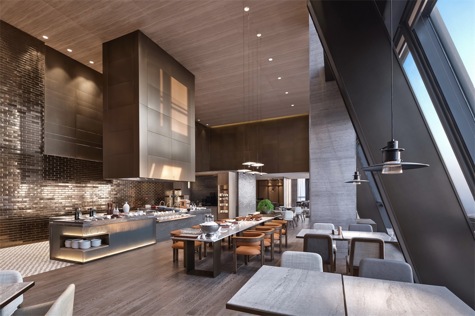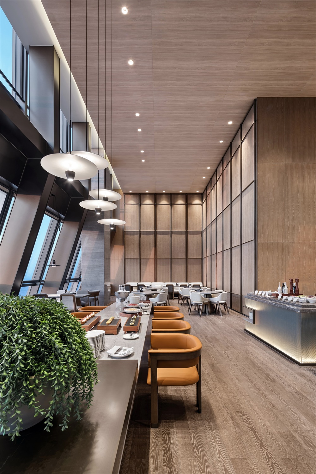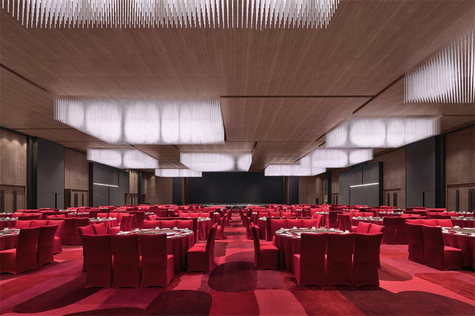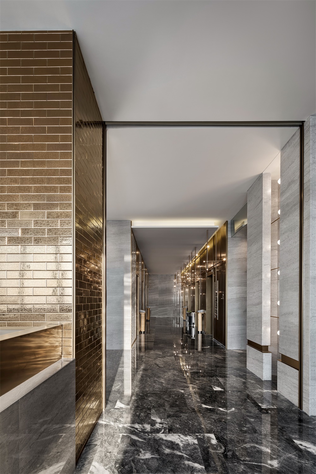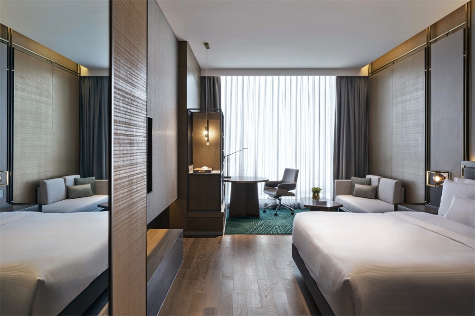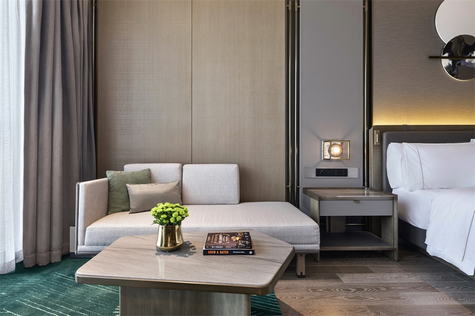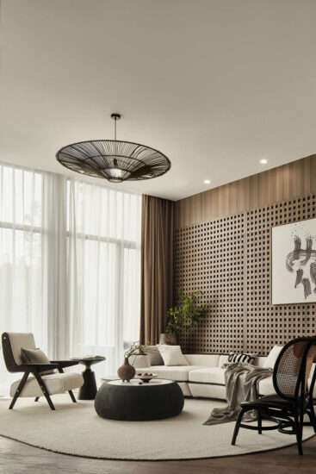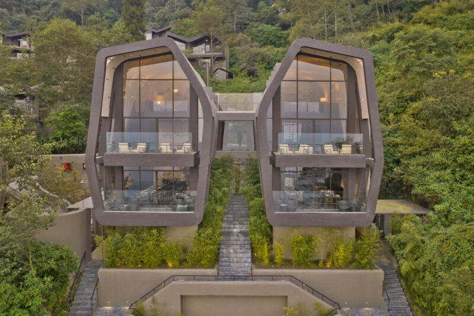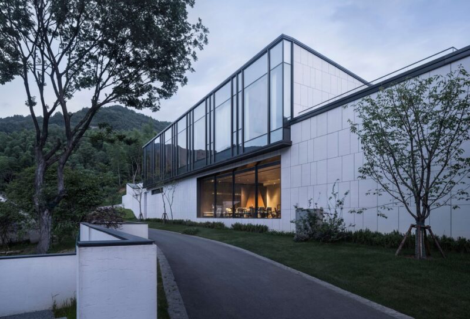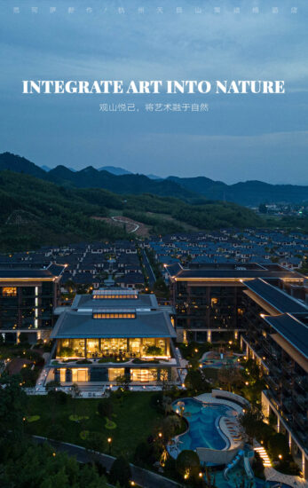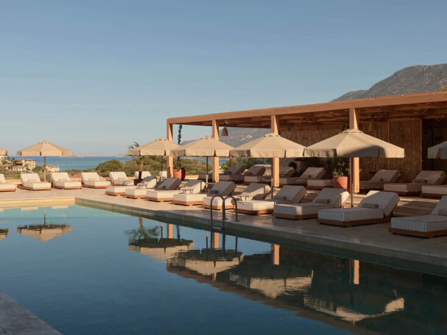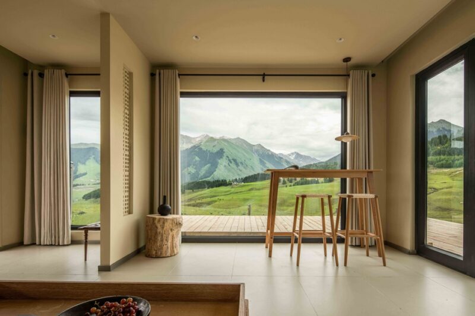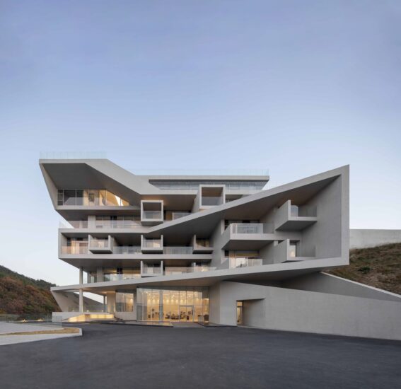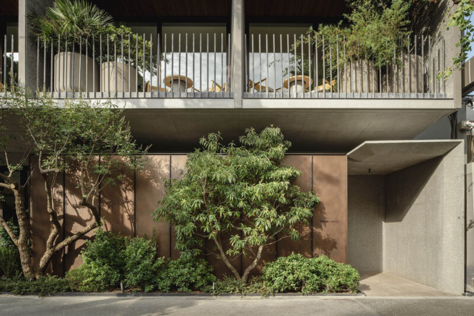全球設計風向感謝來自 YANG設計集團 的酒店項目案例分享:
城市地標,蘊藏著一座城市的人文與精神,是城市文化展示與未來發展的“引領者”。中國燈都新地標——中山威斯汀酒店的落成,寓意著中國燈都古鎮鎮向世界燈都躍升的決心與姿態。
City landmarks are the “leaders”of urban cultural display and future development, which contain the humanity and spirit of one city. The completion of Westin Zhongshan Guzhen Hotel-the new landmark of China lighting capital, symbolizes the determination and attitude of Guzhen Town to leap to the world.
作為酒店的室內設計單位,YANG在深度挖掘燈都文化精髓的基礎上,探索燈飾背後的精神價值,以空間為媒,向世界展示燈都風采。
As the interior design unit of this hotel, YANG explores the hidden spiritual value based on deep digging of the lighting capital’s cultural essence, and takes the space as a medium to show its style to the whole world.
酒店整體設計延續威斯汀自然休閑的品牌特色,通過光、材質與色彩的相互映襯,營造出清新明快的空間基調,文化元素“燈”以不同形態融入各功能空間中,凸顯藝術氣息、烘托情感氛圍。
The overall design of this hotel continues Westin’s brand characteristics: natural and casual. The fresh and bright spacial ambience is created through the interplay of light, materials and colors. The cultural element “light” has been incorporated into each functional space in various forms to highlight its artistic aura and heighten its emotional atmosphere.
位於39樓的空中大堂,隔離城市喧囂,被YANG定義為“情緒過渡”空間。高級灰與原木色渲染出的深色調,有情緒調節作用,讓賓客從城市的喧鬧吵雜中脫身,緩緩過渡至內心平和的狀態。
The sky lobby on the 39th floor isolates the hustle and bustle of the city, which is defined by YANG as the “emotional transition” space. The high-class grey and original wood colour renders the dark tone, which contributes to emotional adjustment, allowing guests to escape from the noisy city to slowly transit to the state of inner peace.
大堂吧天花垂落的藝術吊燈,蘊藏人類文明進步的痕跡。不規則的燈具形如鑽石意在石器,星星點點的光,如石頭迸射出火花,致敬“燧石取火”的古老智慧。
In the lobby bar, The artistic pendant light from the ceiling contains traces of progress of human civilization. Irregular lighting fixture resembles diamond which symbolizes stoneware. Sparkling light resembles sparks producing from stones, which pays tribute to the ancient wisdom of “using flint to strike a spark”.
如今這“石頭”生出的光,不再從火而來,而是從電而出,體現著人類智慧的巨大進步。
The current light producing from the “stone” is not due to fire, instead it comes from electricity, which reflects the rapid progress of human wisdom.
為充分利用自然光線,設計最大程度降低對玻璃幕牆的阻擋,任陽光自由灑落,同時大麵積使用原木材質,通過光與木的互動,讓空間變得溫暖柔和。
In order to optimize the use of natural light, the blocking of glass curtain wall is minimized in design, and allows the sunlight falls freely. At the same time, large area applies original wood material, through the interplay of light and wood, to add a warm and tender touch to the space .
比例矮寬的沙發,依據人體工學精準打造,既體現休閑感又帶來舒適的商旅體驗。
Low and deep couch is precisely built according to ergonomics, which represents the leisureliness and coziness of business travelling experience.
旋轉樓梯優美的線條彰顯空間的藝術張力,內側石材與外側金屬表皮無縫拚接,時尚大氣,也隱含燈體從古老石器到現代金屬的巨大變化曆程。
The beautiful curves of spiral staircase showcases the artistic tension of the space. The seamless splicing of interior stone and exterior metal skin conveys the modern and grand feeling, and also contains the significant change process of lighting from antique stone to modern metal.
全日餐廳中庭大型陶藝裝置的顏色漸變,糅合了土壤、樹幹、樹冠、陽光的色彩,將自然之美融入藝術之中,帶來愉悅的感官享受。陶藝裝置的隔斷延伸至天花,與木地板半圍合出一片相對獨立的就餐區,滿足酒店的不同經營需求。
The colour gradient of large-scale ceramic installation in the atrium of all-day dining restaurant blends the colour of soil, trunks, canopies and sunlight which incorporates the beauty of nature into the art and brings the sensual enjoyment. The partition of ceramic installation extends up to the ceiling and semi encloses one relatively separate dining area with the wooden floor to cater to different operation requirements of the hotel.
宴會廳由YANG原創的“光立方”藝術燈組,將光與科技結合,隱藏燈具形狀,讓炫目多彩的光,成為空間主角、成為情感表達的獨特語言,也展示出燈都擁抱科技與未來的態度。
The “Light Cube” artistic lighting of banquet hall ,which set originally created by YANG, incorporates light and technology and conceals the shape of lighting fixture to make the colourful light the focal point of the space and the unique language of emotional expression, which displays the open attitude of the lighting capital to embrace technology and future.
從公區豐富的情感中抽離,客房是清雅簡樸的存在。金屬、石材與木材共同勾勒空間塊麵與家具造型,沉穩中帶著簡練,共存休閑與商務氣質,在微暈的燈光渲染下,更顯溫潤謙和。地毯的一抹墨綠,略帶跳脫又不顯突兀,增加空間的趣味性。
Detached from the rich emotional expression of the public area, guest rooms are on the contrary elegant and simple. The application of metal, stone and wood mutually outlines the blocks in the space and the shape of furniture, to convey a sense of composure and simplicity and temperament of leisureliness and business, which under the light, emanates warm and modest feeling. A touch of dark green on the carpet is a little bit jumpy yet unobtrusive, adding a touch of interest to the space.
一間酒店一座城,YANG用空間記錄城市故事,也讓酒店成為城市的故事。中山威斯汀酒店,在中國燈都,延續燈的故事。
One hotel, one city. YANG adopts the space to record the story of the city, and at the same time make the hotel itself the story of the city. Westin Zhongshan Hotel in the China lighting capital continues the story of lights.
主要項目信息
項目名稱:中山利和威斯汀酒店
項目地點:廣東省中山市古鎮鎮同興路98號
項目麵積:約39000平方米
開業時間:2019年9月
設計公司:YANG設計集團
主創團隊:楊邦勝、陳柏華、胡朝珍
項目攝影:肖恩
官網:www.yanghd.com
聯係郵箱:bd@yanghd.com


