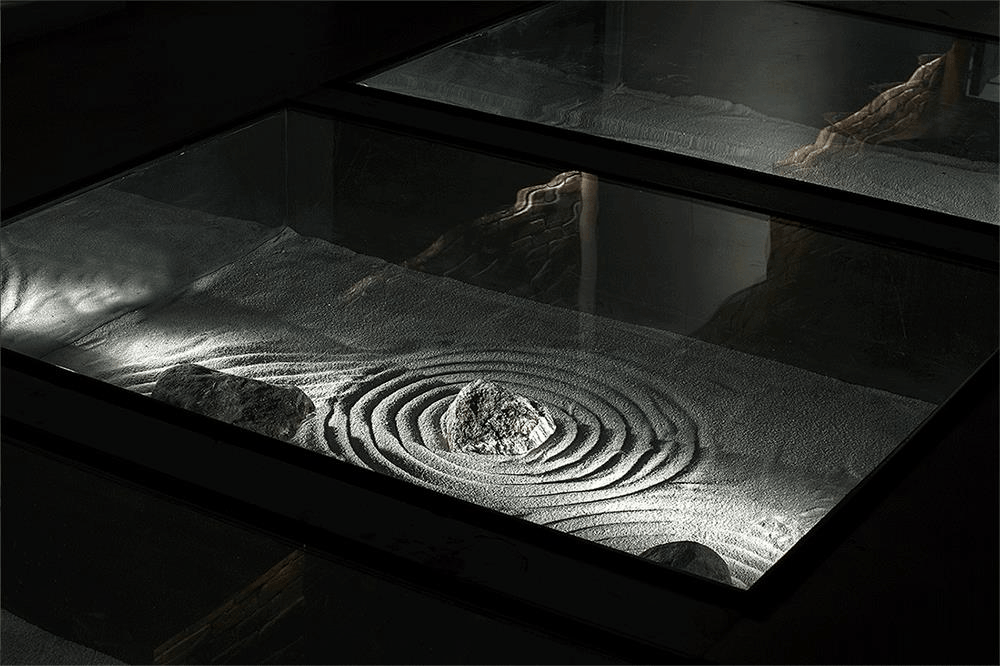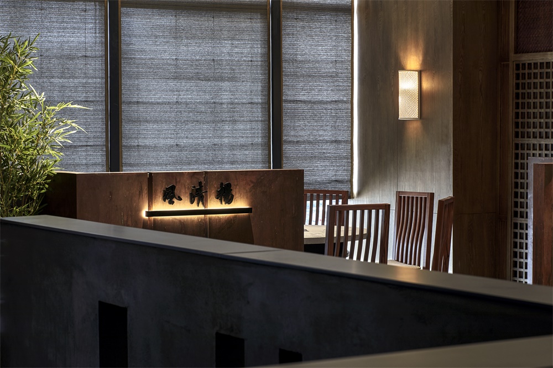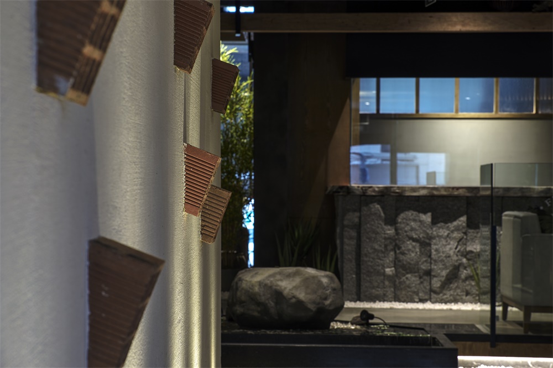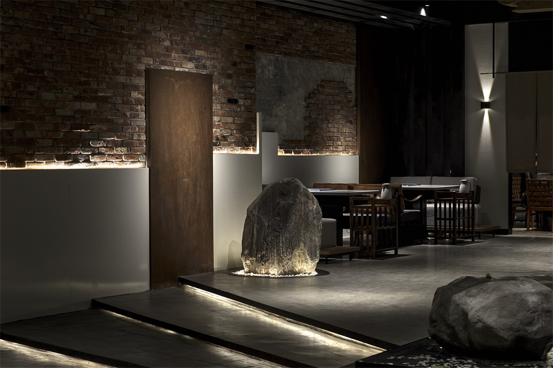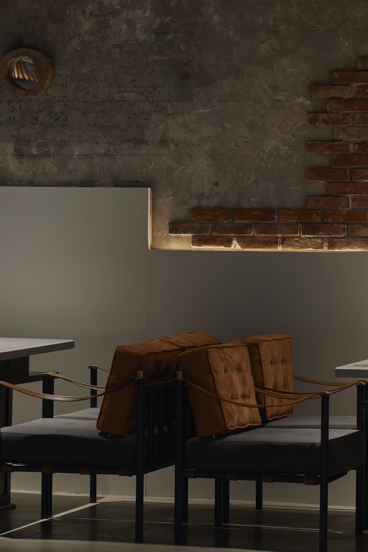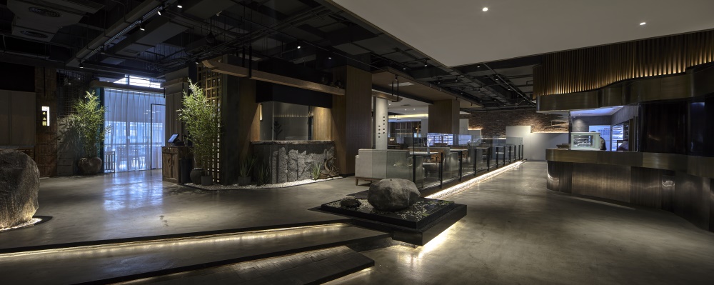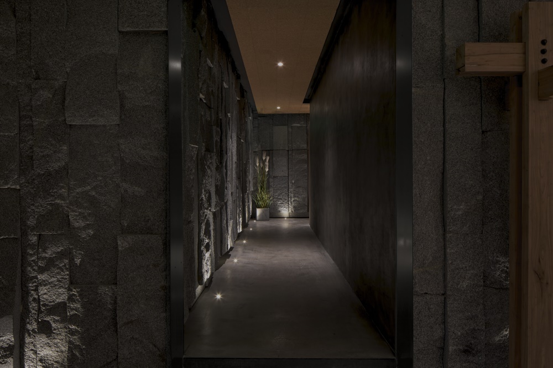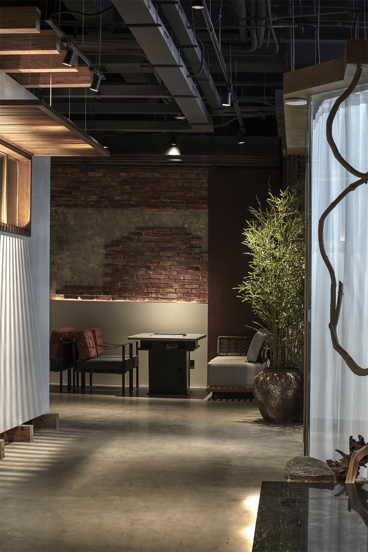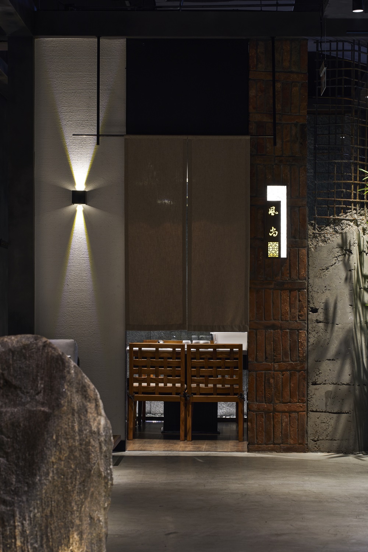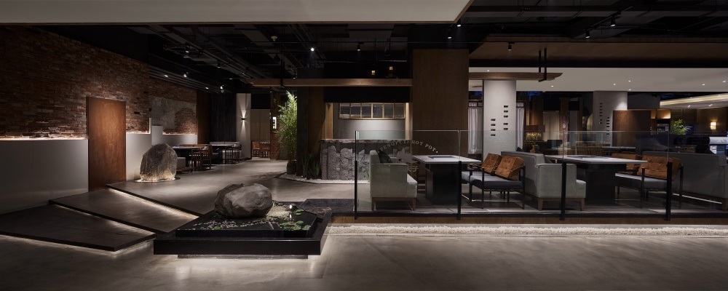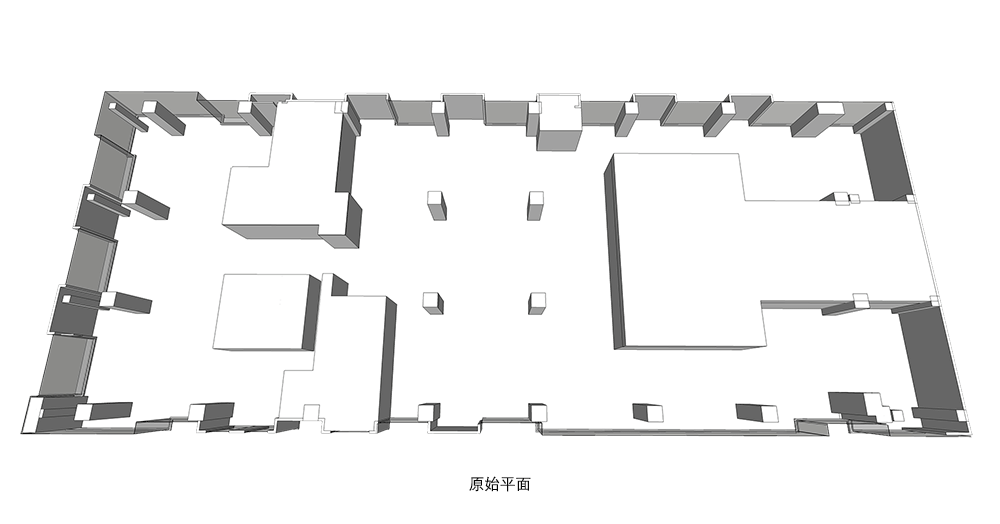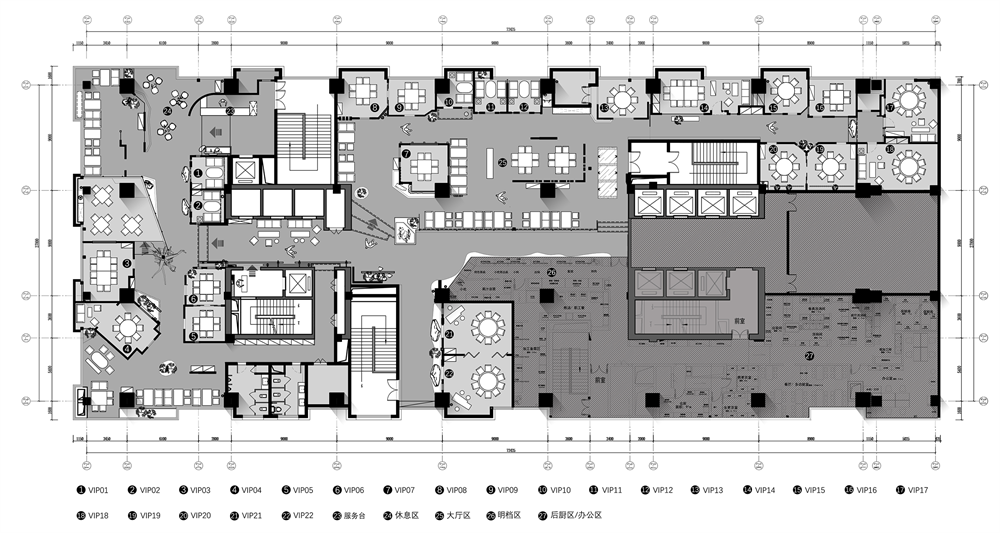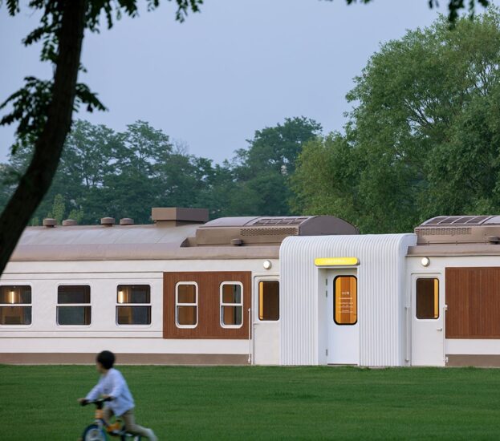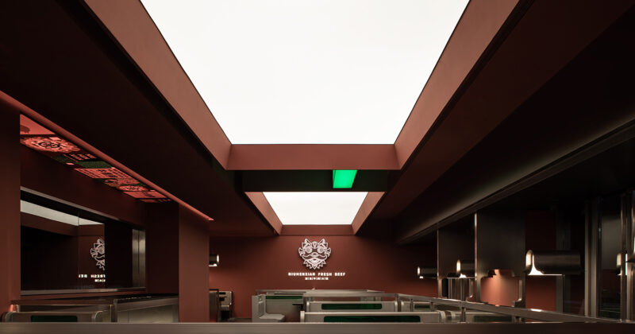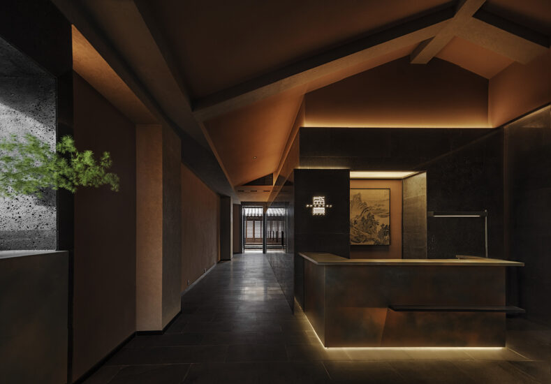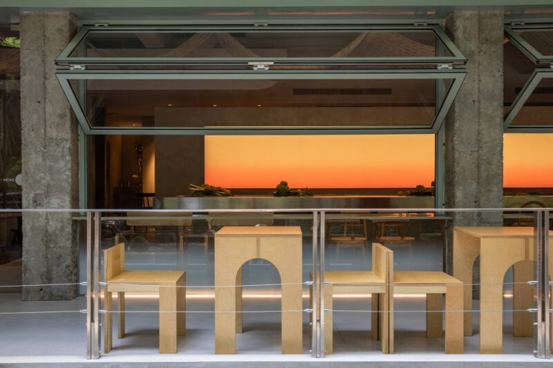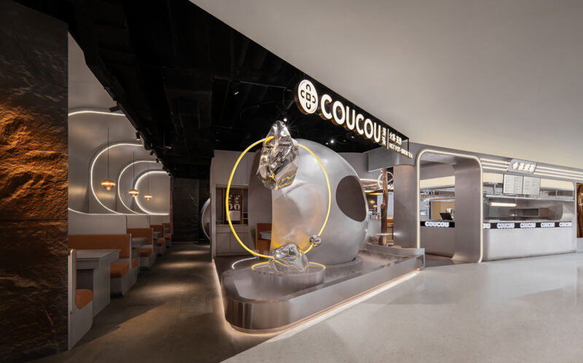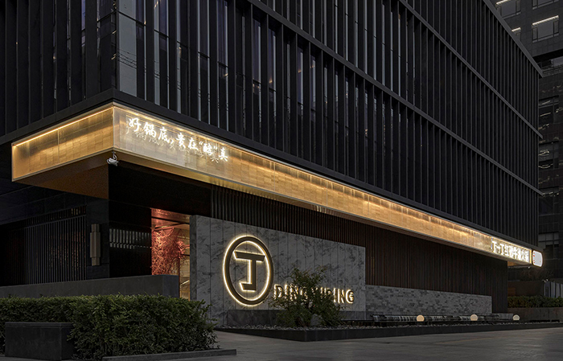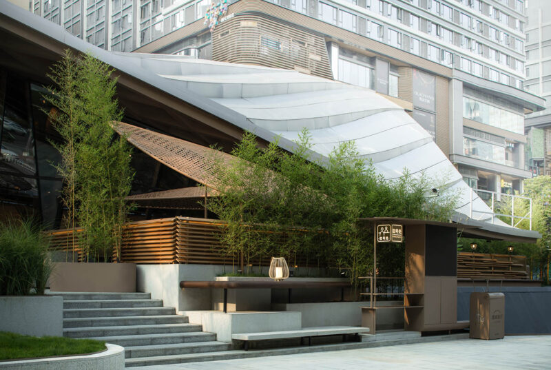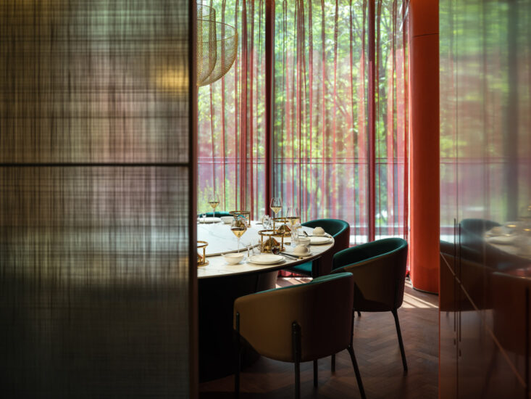全球設計風向感謝來自 集嘉設計 的餐飲空間項目案例分享:
“曲”則“多姿”;“直”則“剛勁”
“藏”則“渾成”;“出”則“爽利”
書法連綿通貫節奏軌跡的變化
其構成的生命是氣象萬千
如「空間」表達
中餐的靜謐,西餐的精致,火鍋的熱鬧
打破固定的方向
「變」
“Song” means “variety”; and “straight” means “strength”
“Tibet” means “perfect”; and “export” means “refreshing”
The change of rhythm track of calligraphy
The life it constitutes is colorful
As expressed in “space”
The tranquility of Chinese food, the delicacy of Western food and the bustle of hotpot
Break the fixed direction
“Change”
項目取名「風夫子」,顧名思義風雅先生
「風雅」與「火鍋」的結合
打破慣性思維的「熱鬧」與「紅火」
空間以「現代元素」引入建築設計概念
帶給人最根本的體驗
融已於景,融食於景
The name of the project is “fengfuzi”, as the name implies, Mr. Fengya
The combination of elegance and hotpot
Breaking the “bustle” and “red fire” of habitual thinking
Space introduces architectural design concept with “modern elements”
The most fundamental experience
Melt in the scenery, melt in the scenery
步入「風夫子」,風雅之物、生活之趣皆可體現,就如當下時常掛在嘴邊的「生活需要儀式感」,在吃的過程中讓視覺也得到享受,食客潛移默化的成為「設計」的部分,「空間」契合當代的發展,便會擁有著長久的生命力。
Stepping into the “master of the wind”, elegant things and interests of life can be reflected, just like the “ritual sense of life needs” which is often talked about at present. In the process of eating, the vision can also be enjoyed. The eaters become part of the “design” imperceptibly, and the “space” will have a long life force if it fits in with the contemporary development.
「良田美池桑竹之屬」的桃花源,「曲徑通幽處,禪房花木深」的高林,都是棲居之處的風雅。就如室內設計的分區布局,風夫子麵積1800平米,設有兩架電梯雙入口,分為三大用餐區域,2個休息區域、21桌卡座與22個包間,同時可容納300位左右食客同時用餐,滿足各種人數和用餐要求。
The peach blossom garden of “the good farmland, the beautiful pond, the mulberry and bamboo” and the high forest of “the winding path leads to the secluded place, the deep flowers and trees of the Zen house” are all elegant places to live. As for the layout of the interior design, the area of fengfuzi is 1800 square meters, with two elevators and two entrances, which are divided into three dining areas, two rest areas, 21 table card seats and 22 private rooms. At the same time, it can accommodate about 300 diners to eat at the same time, meeting the requirements of various people and dining.
設計的靈感來源通過提取、轉化、升華以不同的呈現手法展現為最終的空間表現。「一步一景」是風夫子的最大亮點,采用透景,露景的設計手法,打造三大不同的景觀麵,前廳「東方園林」的氣韻感,後廳「金屬色彩」的現代感,包間「斷壁殘垣」的豁達感,高低錯落、層次豐富,若隱若現沉浸於有趣的空間之中。
The inspiration of the design comes from different presentation methods, such as extraction, transformation and sublimation. “One step, one view” is the most bright spot of Fengzi. With the design method of penetrating and exposing the view, three different landscape surfaces are created, including the aura of “Oriental Garden” in the front hall, the modern sense of “metal color” in the back hall, and the open-minded sense of “broken walls” in the private room. They are scattered in height, rich in layers, and immersed in interesting space.
穿過大廳通往走廊,火鍋的感覺越被淡化,一徑通幽,站在分叉口,看向不同的方向,呈現的景觀亦有差別,鑄就「隻在此景中,巷深不知處」的朦朧空間感。
Through the hall to the corridor, the feeling of hot pot is more and more diluted. Standing at the fork and looking in different directions, the landscape presented is also different, creating a hazy sense of space that “only in this scene, the lane is deep”.
空間呈現更多是材料的語言表述,采用水泥肌理、紅磚、荒料石材、做舊銅板等較粗礦的材料,搭配細膩的藝術塗料與平和的原木,配有竹子,假山,枯樹,水景等景觀,整體空間鮮明且富有動感,貼近自然,延續自然於整個空間。
The spatial presentation is more about the language expression of materials. The coarse mineral materials such as cement texture, red brick, waste material and stone, old copper plate, etc. are used, together with delicate art coating and peaceful logs, and bamboo, rockery, dead trees, waterscape and other landscapes are provided. The overall space is bright and dynamic, close to nature, and continues to nature in the whole space.
詩性雅趣的設計與美食熱鬧的對比交融,拋開了商業的附和,築成獨立具有意境的藝術空間,「似奇反正」,空間在「變」化中求統一,無論如何「變」,食客們「圍爐聚飲歡呼處,百味消融小釜中」都是我們設計的初衷與最終目的。
The contrast and blending of poetic and elegant design and food bustle, aside from the commercial affiliation, build an independent artistic space with artistic conception, “strange like anyway”, the space seeks unity in the “change”, no matter how “change”, the diners “gather in the furnace to drink and cheer, and the taste melts in the cauldron” are the original intention and ultimate goal of our design.
主要項目信息
項目名稱:風夫子
項目地址:中國鄭州
完成時間:2019.02
項目麵積:1800㎡
主材:水泥肌理、紅磚、荒料石材、實木
設計機構:集嘉設計
公司網站:www.jijiaid.com
聯係郵箱:352216073@qq.com
主案設計師:沈嘉偉
執行設計師:唐 勇
攝影師:何振環 | 存在建築
項目撰文:楊拉蔓


