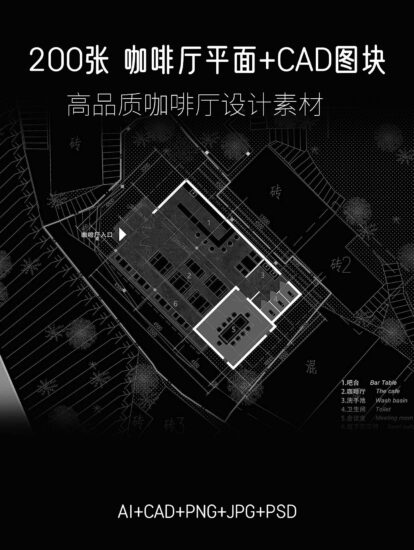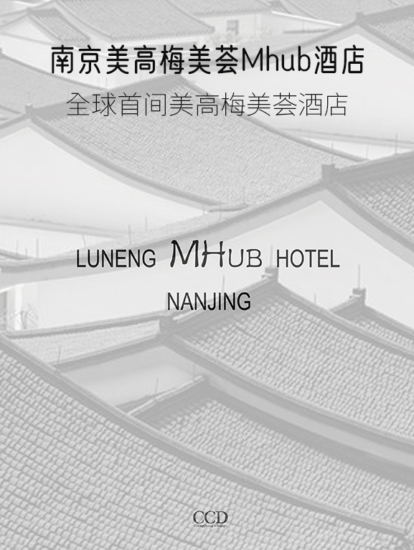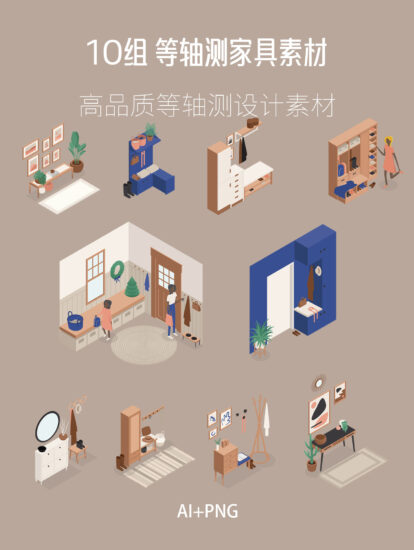“不受原始建築元素的束縛。”Boonma工作室咖啡店的改造項目,原本坐落在一片被樹木環繞的山地上。從入口柵欄到店鋪建築的距離僅8米,與一大片私人森林和無序的自然景觀氛圍融為一體。
“Be feel free from definition by the architectural element.” Boonma Studio is a renovate program of café originally located on a hill land Surrounded by many trees. The distance from the fence to the building is only 8 meters blend with a massively private forest and the atmosphere of the disordered natural landscape.
我們特意地從非常普通質樸的元素開始,例如牆壁和現有建築物與景觀之間的邊界,因為它是確定區域邊界的基本元素。同時,利用景觀來定義一個新的內部和外部區域的過度空間。Sher Maker製作了6米高的室外窗簾,其高度與原始建築物相同。沿著曲線運行,利用原始建築的半徑來確定形狀,插入原始樹木之間,並懸掛不透明塑料窗簾等材料,從入口的角度掩蓋建築物。
We were very conscious to start with very ordinary element like wall and boundary between existing buildings and landscapes because it is the basic element that determines the boundary of the area. And at the same time using landscape to define a new dilution boundary between inside and outside area. Sher Maker created 6-meter exterior curtain high as large as the original building. Run follow the curve using the radius of the original building to determine the shape Insert between the original tree and hang materials like opaque plastic curtains to disguise the building from the viewpoint of the entrance.
室外幕簾有兩種功能。首先,在進入建築物之前,為該地區的景觀創造一個新的邊界作為內部邊界。另一個是互動性,用戶需要自己動手打開幕簾才能進入店鋪建築。這是另一種創造人與地區之間互動的簡單方式。原建築的外牆鋪裝著鏡子,和原建築的立麵相互融合,反映周圍的環境和景觀。
Exterior Curtain has two functions. The first is to create a new boundary for the Landscape in the area as an inner boundary before accessing the building. And another function is an Interactive wall for users to have to handle and open the curtain by themselves to enter the building. It is another simple way to create interaction between people and areas. The original building, the exterior wall is covered with mirror to dissolve the elevation and original images of the old building to reflect the environment and the surrounding landscape.
∇ 平麵圖
∇ 軸測圖
主要項目信息
項目名稱:Boonma咖啡店
項目位置:泰國清邁
項目麵積:200.0 m²
項目類型:餐飲空間/咖啡店設計
完成時間:2019
設計師:Sher Maker
攝影:Rungkit Charoenwat


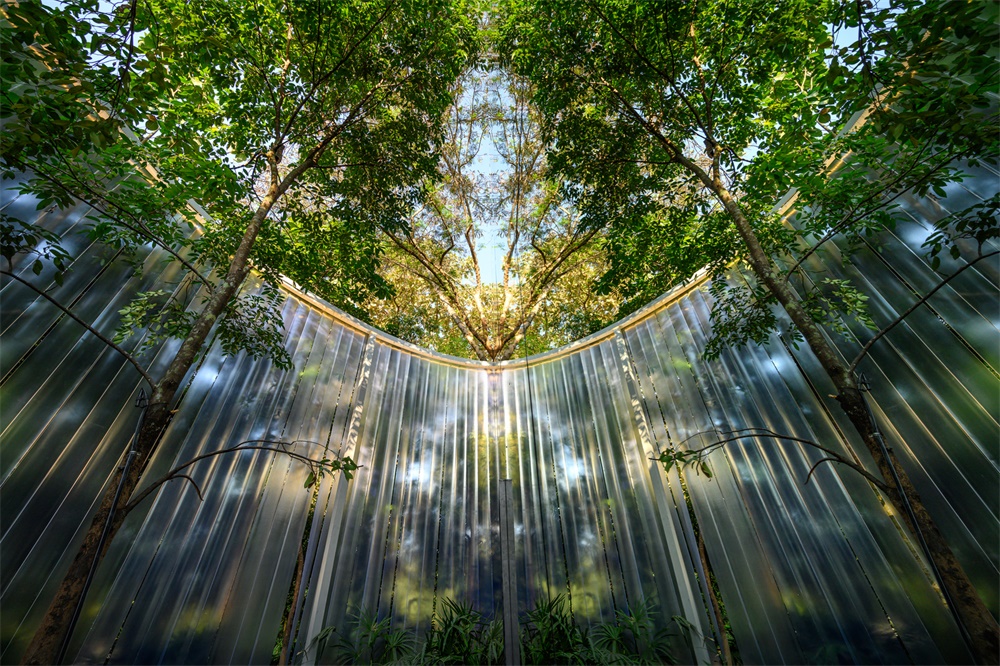
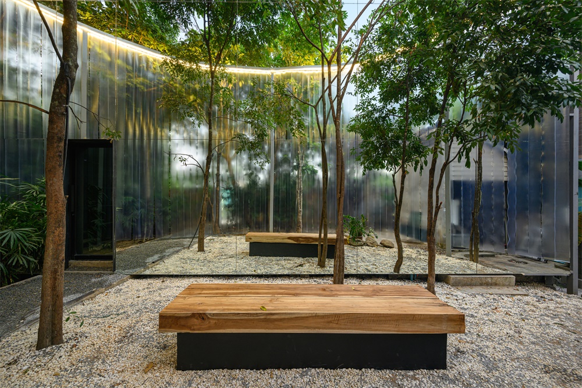
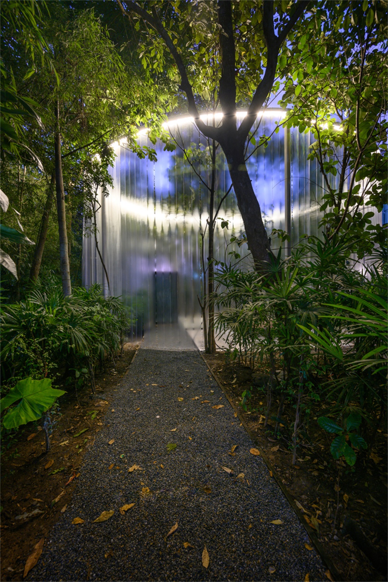
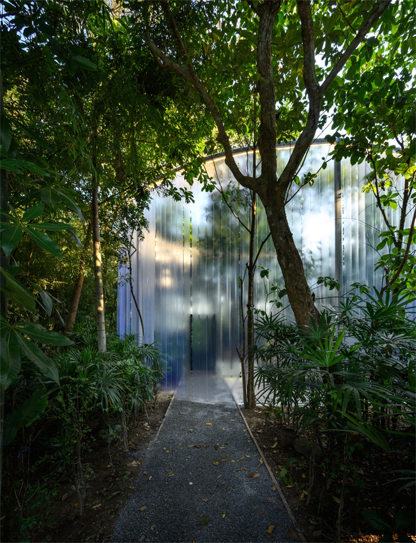
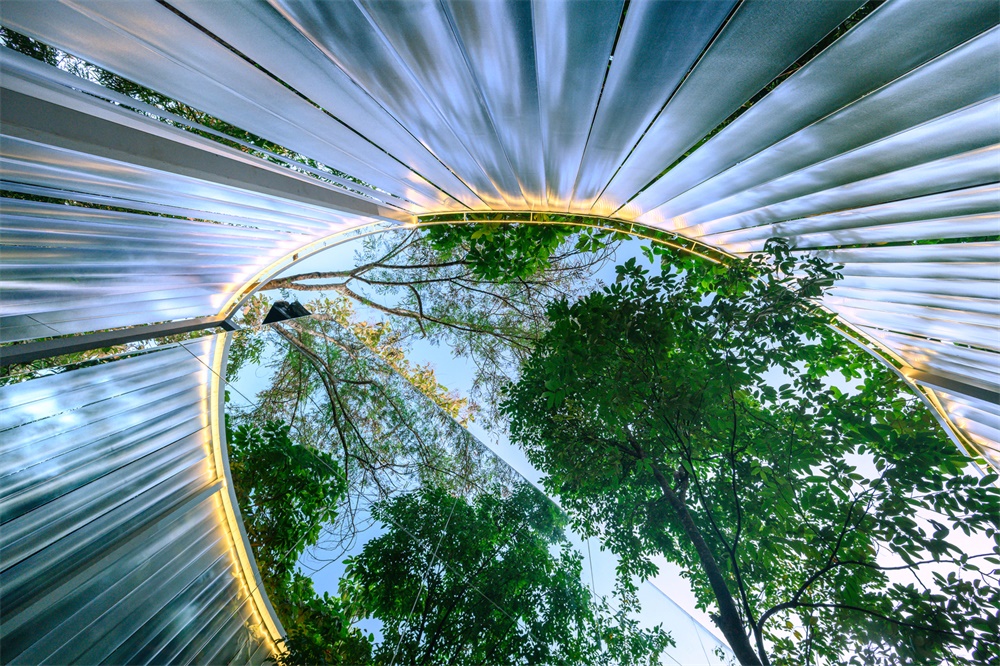
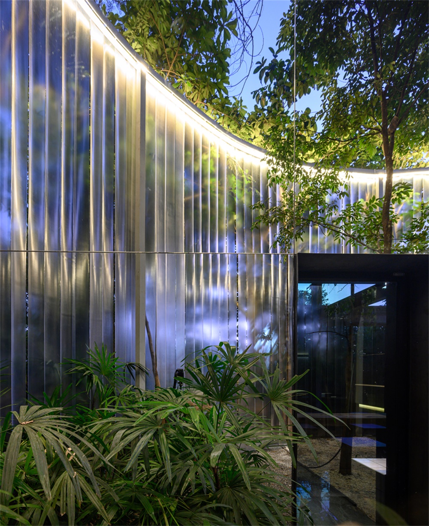
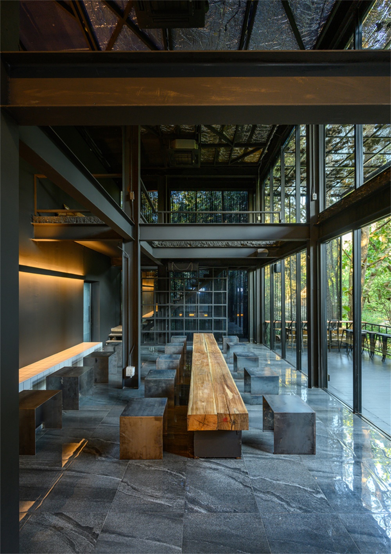
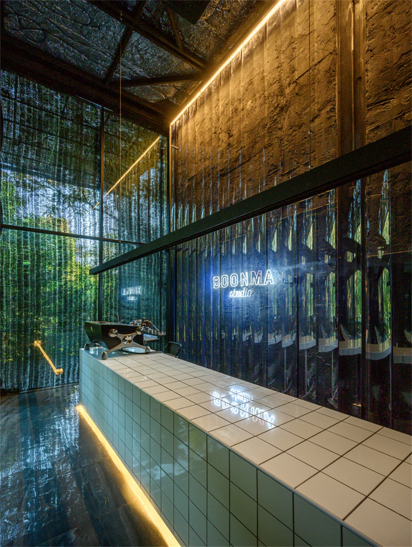
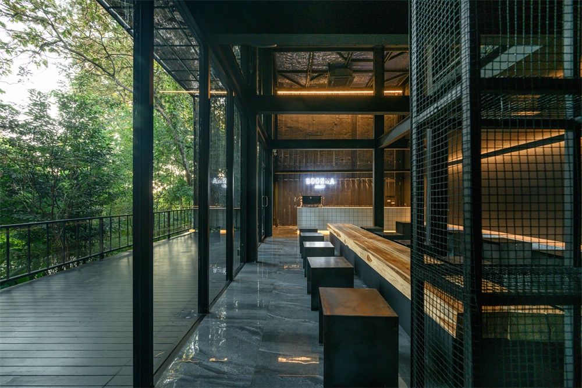
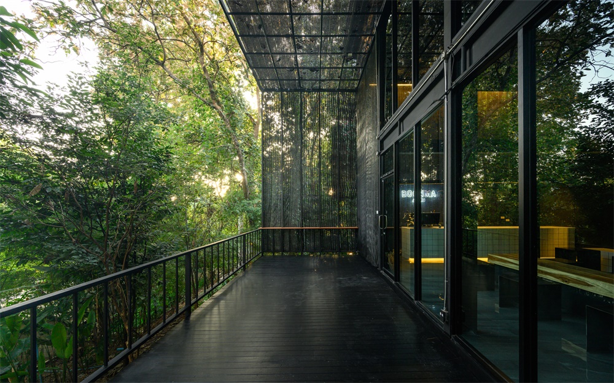
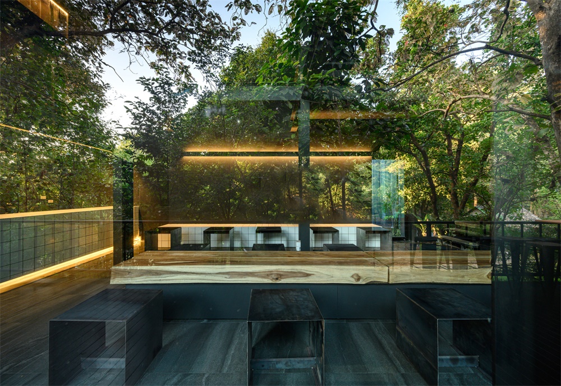
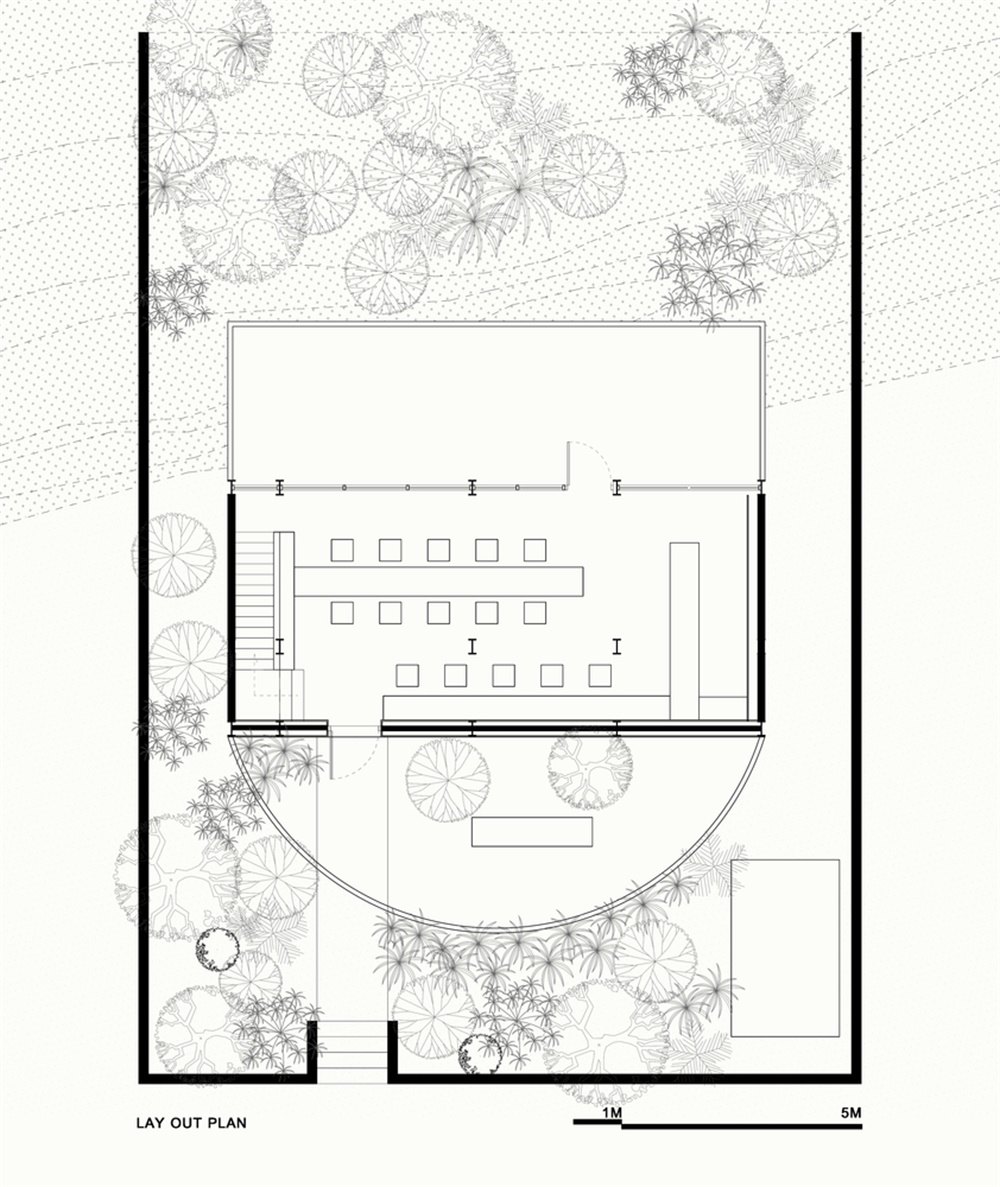
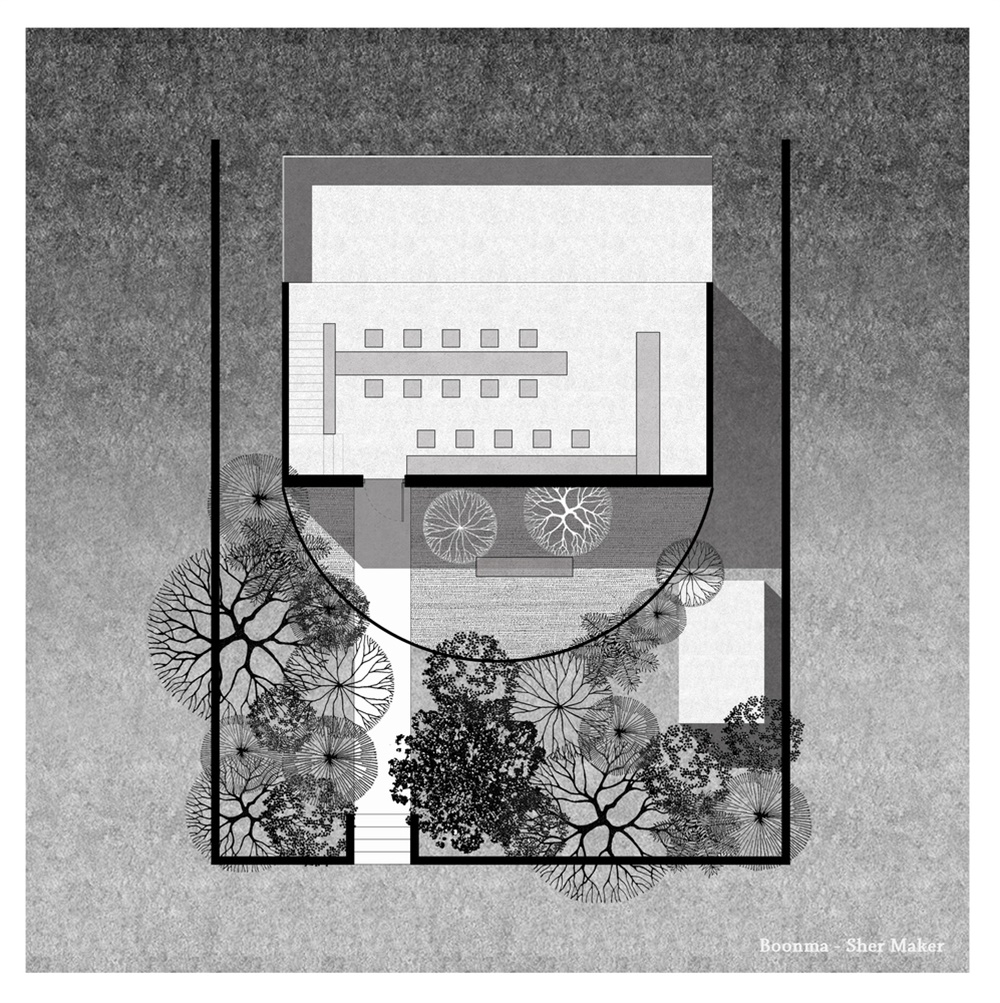
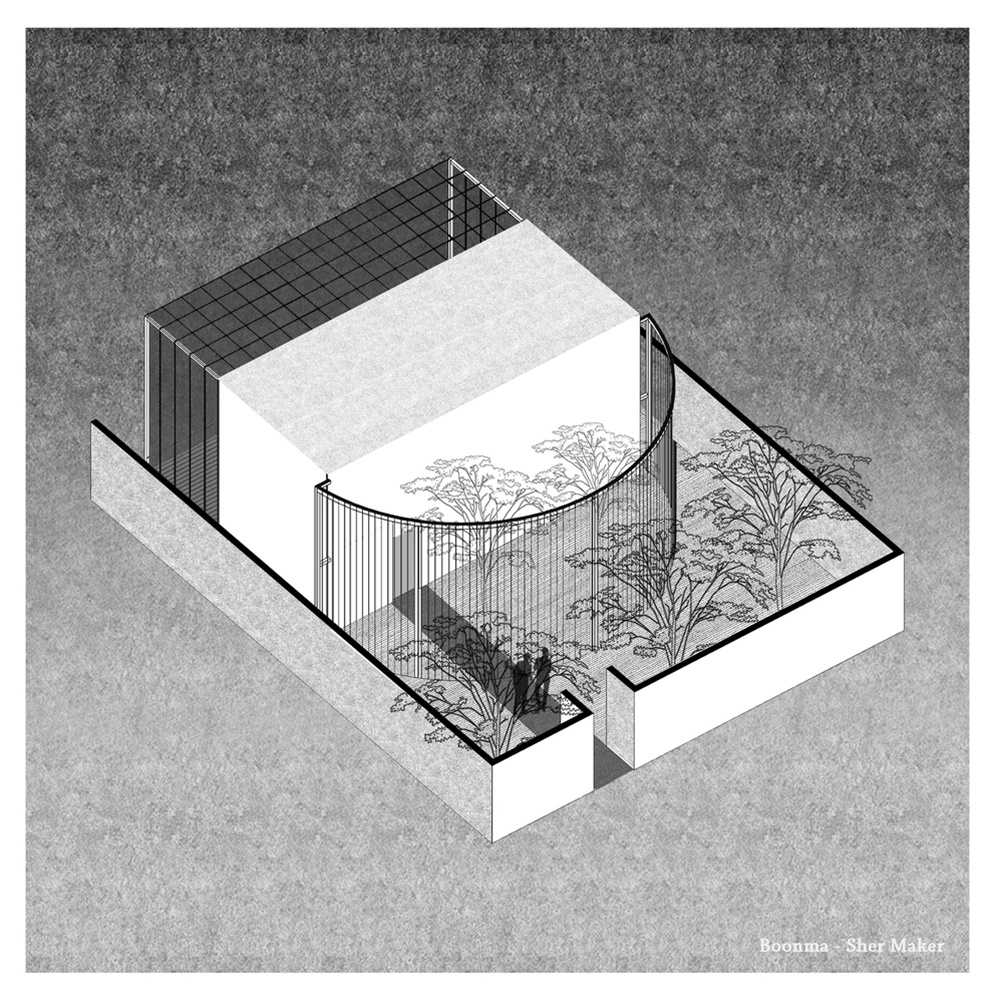

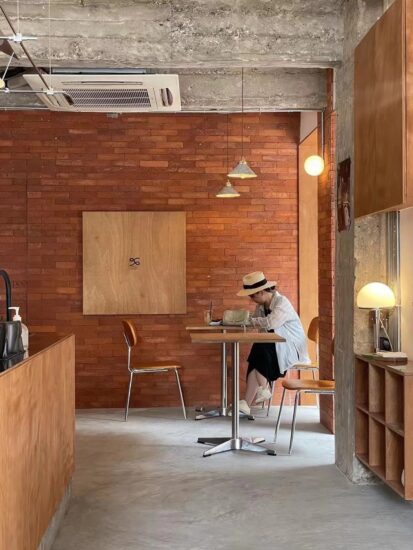
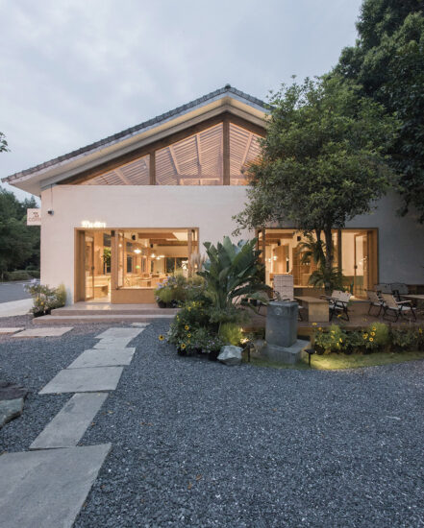
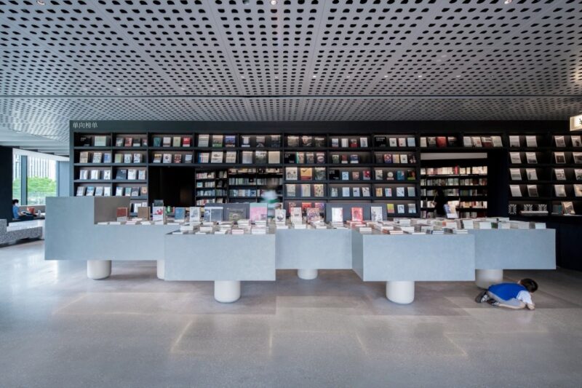
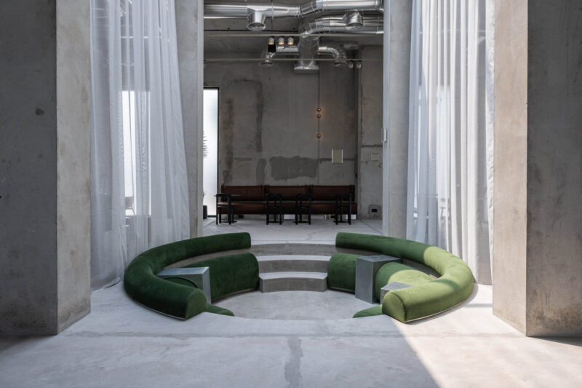
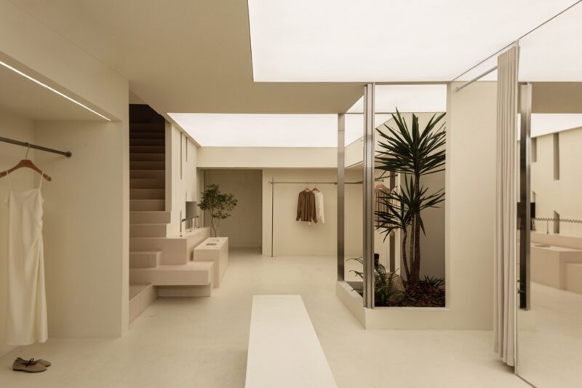
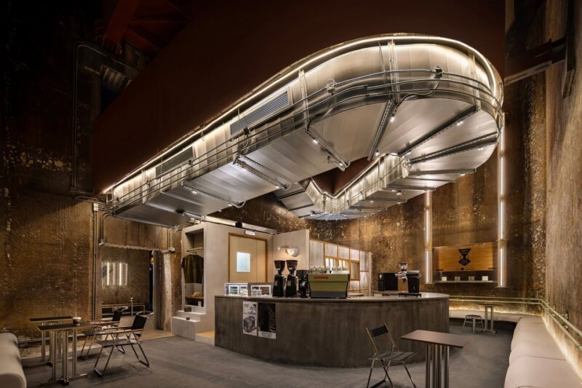

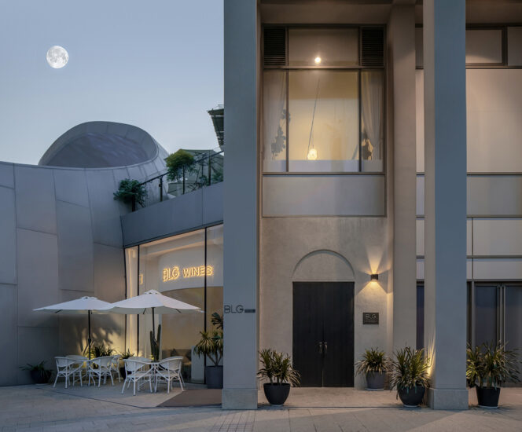



![[4K] 2.1G 虛空之美-100個日式庭院](http://www.online4teile.com/wp-content/uploads/2023/09/1_202309111611111-8-414x550.jpg)
