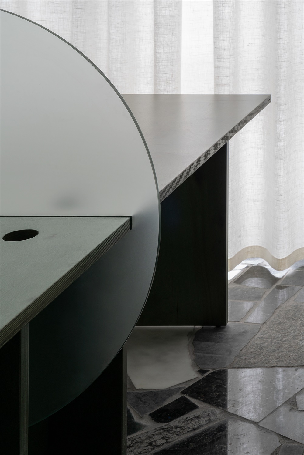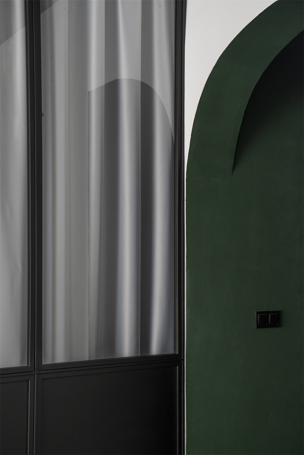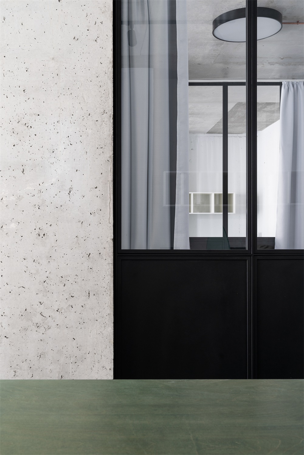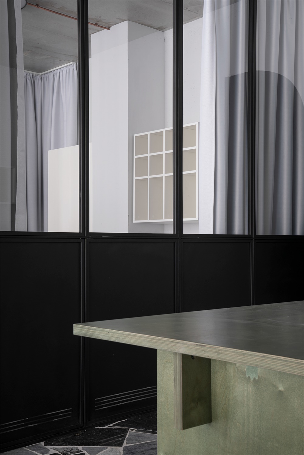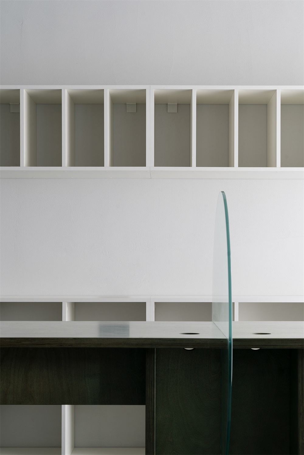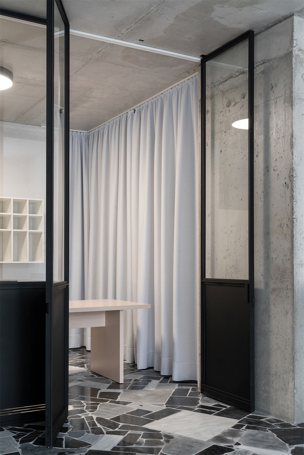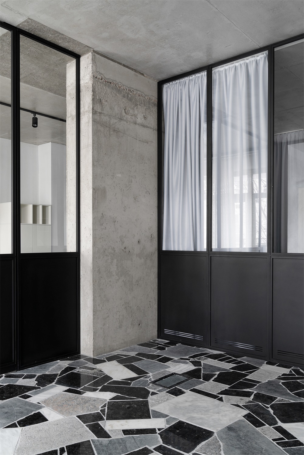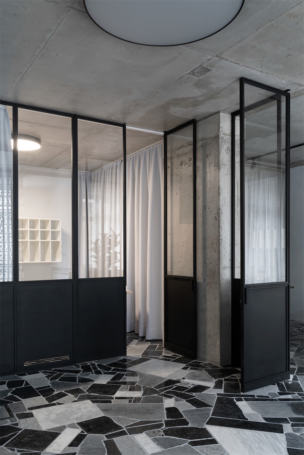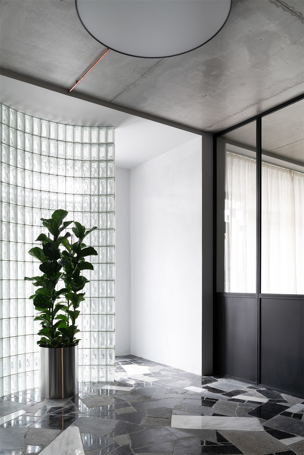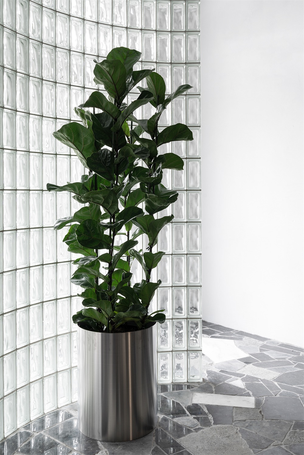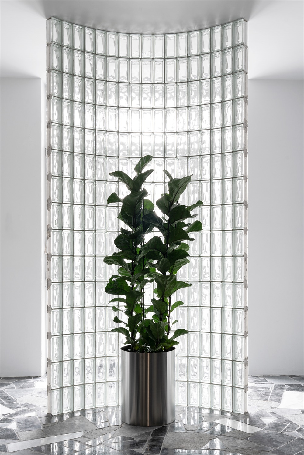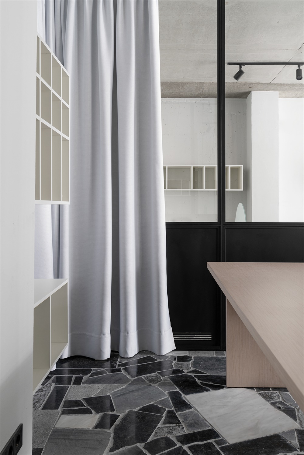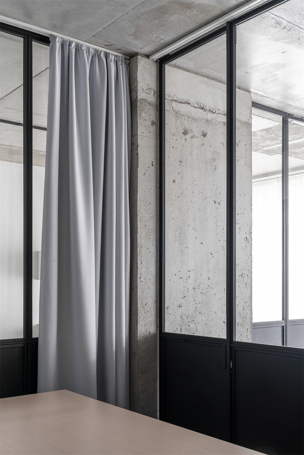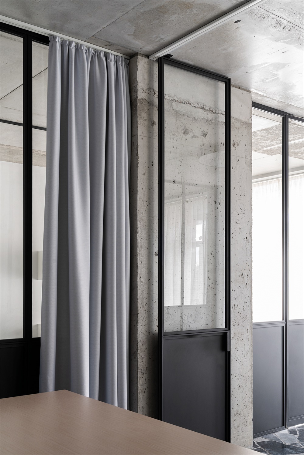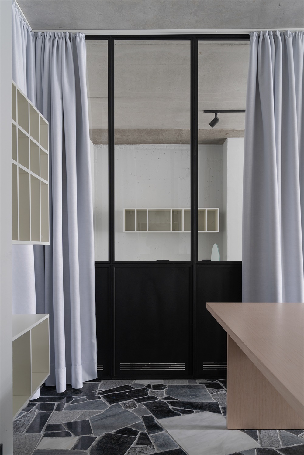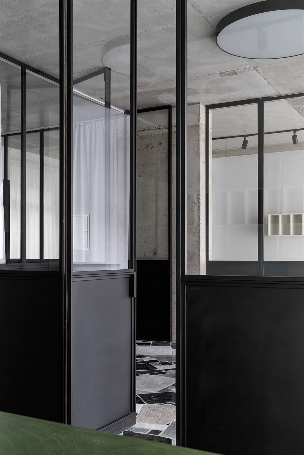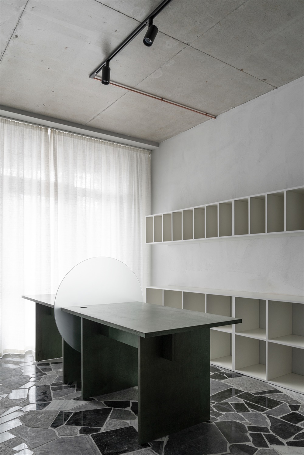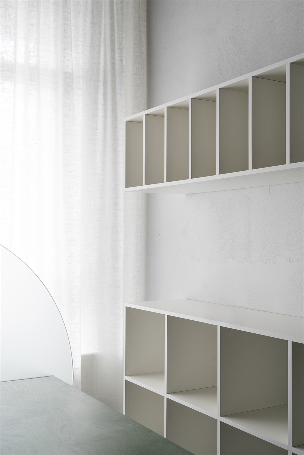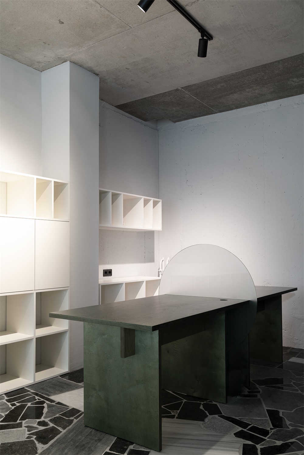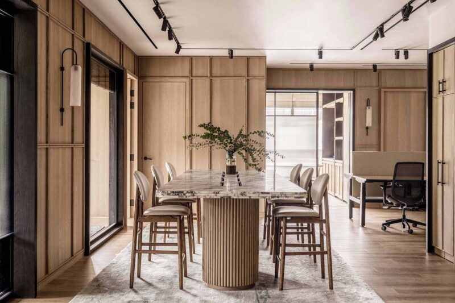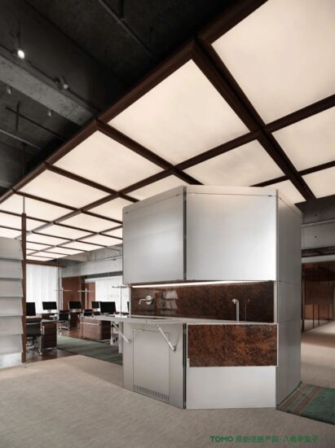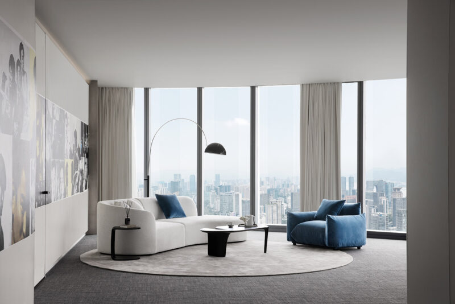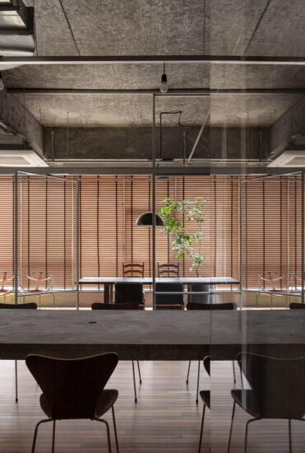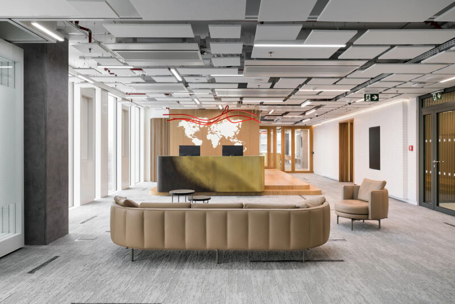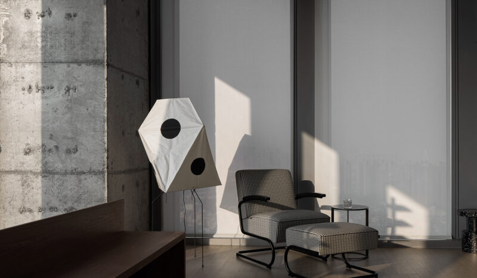在法律的世界裏,一切都必須服從一定的秩序,所有的操作都必須是可見的。我們試圖創建一個非常簡單和清晰的布局空間,所有的活動都在透明的隔牆後進行,而不是在封閉的門後。空間內使用的所有材料都是天然的,從地板上的碎大理石到膠合板製成的綠色桌麵。
In the world of law, everything must be subject to a certain order and all the operations must be visible. We tried to create a space with a very simple and clear layout, space where all actions take place behind transparent partitions and not behind closed doors. All materials used in the interior are natural, from the broken marble on the floor to tinted green desktops made of plywood.
所有的空間都保持裸露,混凝土天花板保持不變,牆壁被粗糙的石膏覆蓋。這裏有3個大型全景窗戶,配上用亞麻製成的透明窗簾,當把它們關上時,給了我們一種分散的效果。
All the space remained a bit naked, the concrete ceiling left untouched, the walls were covered with rough plaster. We have 3 large panoramic windows, which we closed with transparent curtains made of linen, that gave us a certain effect of dispersion and made the space very soft.
這個項目的另一個重要細節,以及為什麼您在照片中找不到家具,是因為這是該律師事務所的臨時辦公室,他們計劃在那兒呆一年,然後再擴大到更大的地方。這個空間將被用來出租。因此,還有一個任務是使空間盡可能地轉換為另一個業務,並有足夠的靈活性來進行視覺上的改變。而對於臨時辦公室而言,項目預算較低,這也以其自身的方式使任務一度變得更加困難和有趣。
Another important detail of this project, and why you will not find furniture in the photographs is that this is a temporary office for this law firm, they plan to stay there for a year and then expand into a bigger place. And this space will be made for rent. So there was also a task to make the space as transformable as possible for another business and flexible enough to make visual changes. And by itself for the temporary office, the project budget was low, which in its own way made the task more difficult and more interesting at one time.
主要項目信息
項目名稱:Coop Office
項目年份:2019
項目類型:辦公空間/臨時辦公室設計
項目麵積:80平方米
設計公司:Iya Turabelidze
攝影:Evgeniy Bulatnikov


