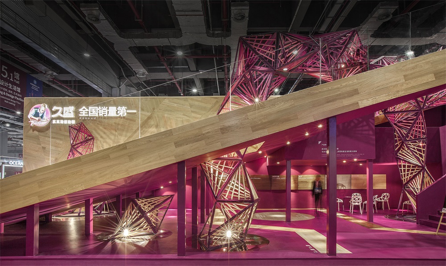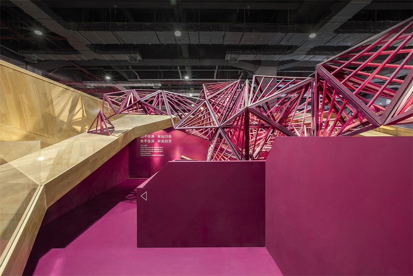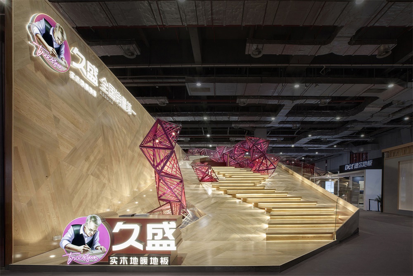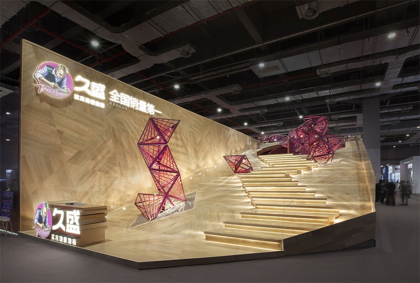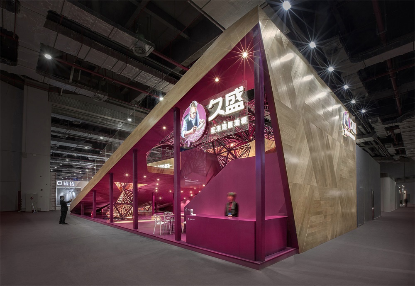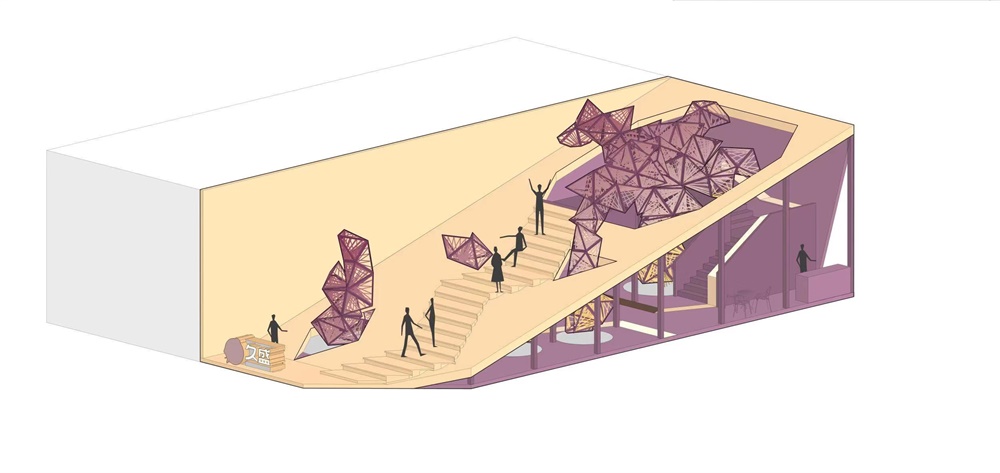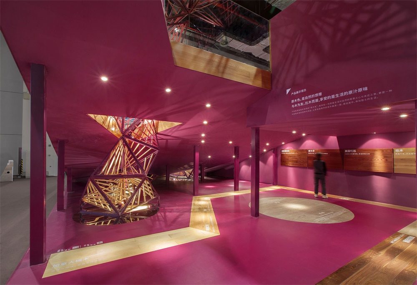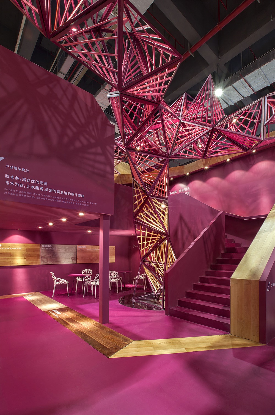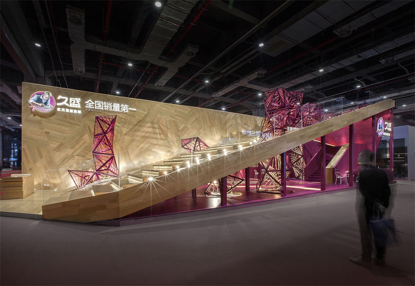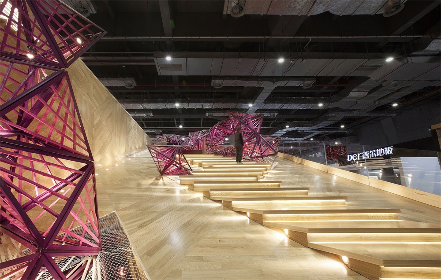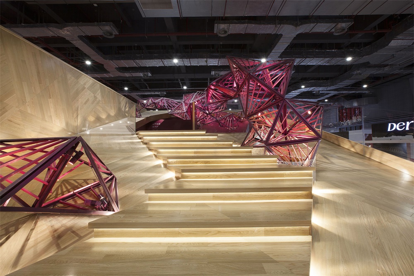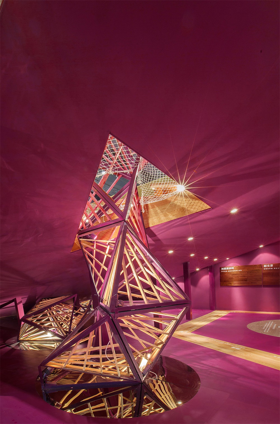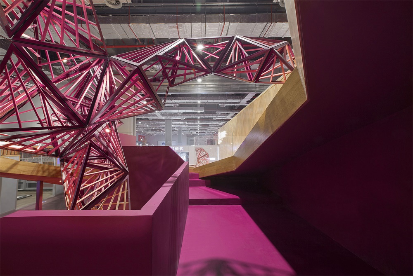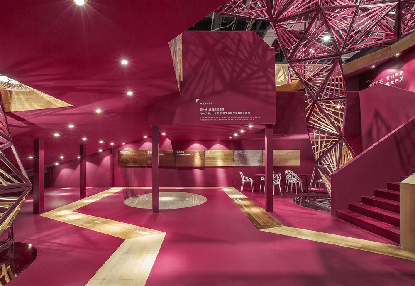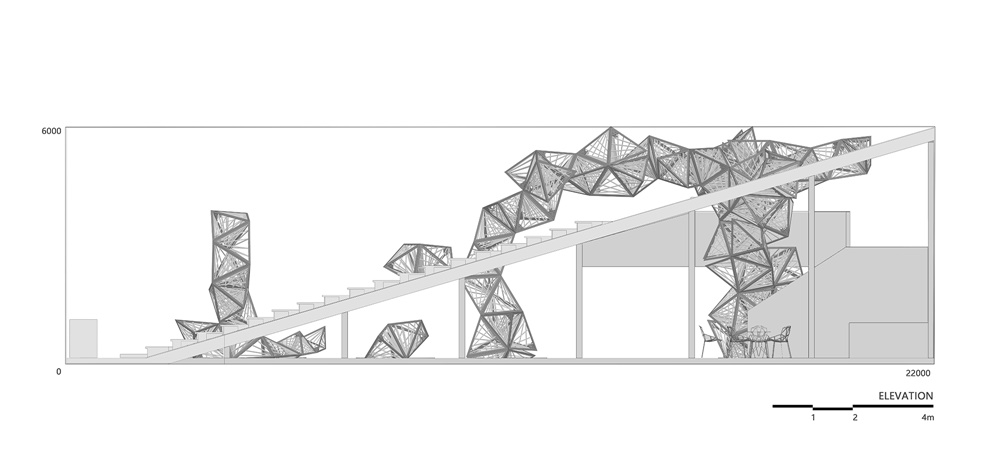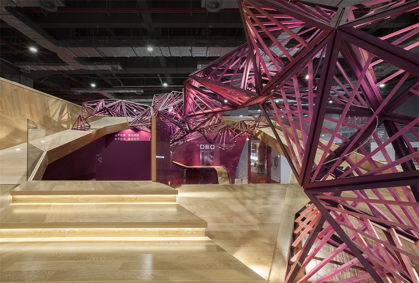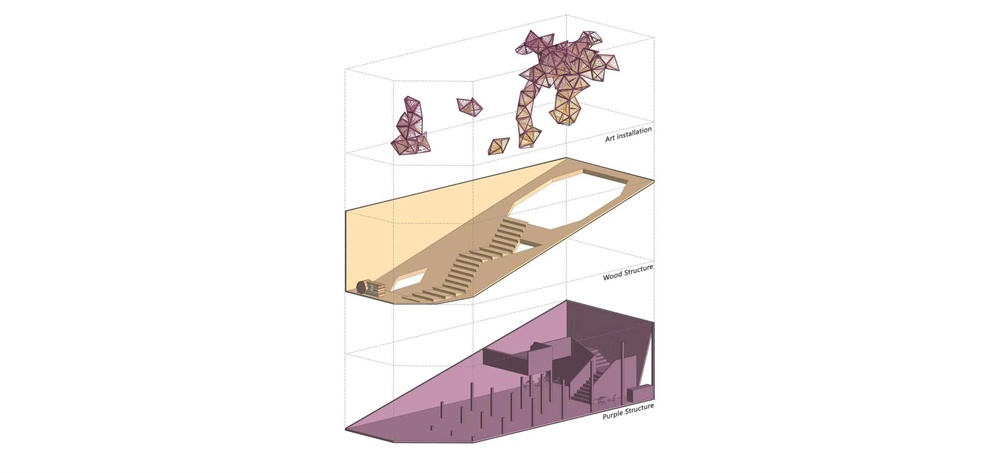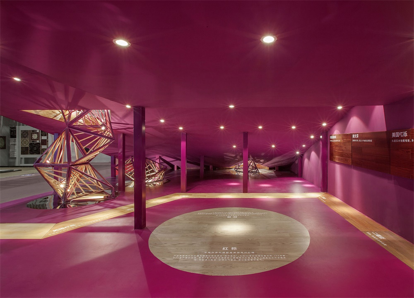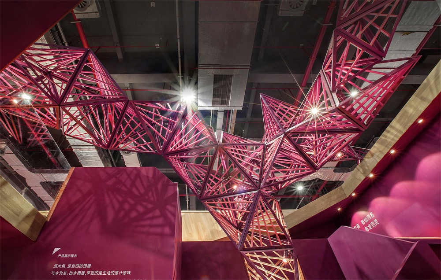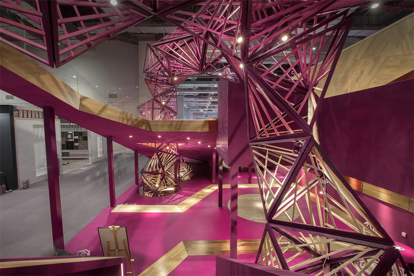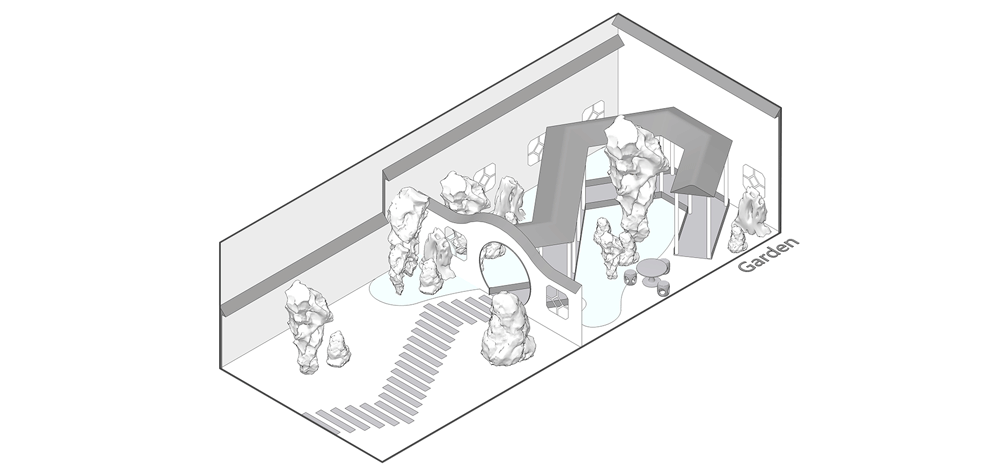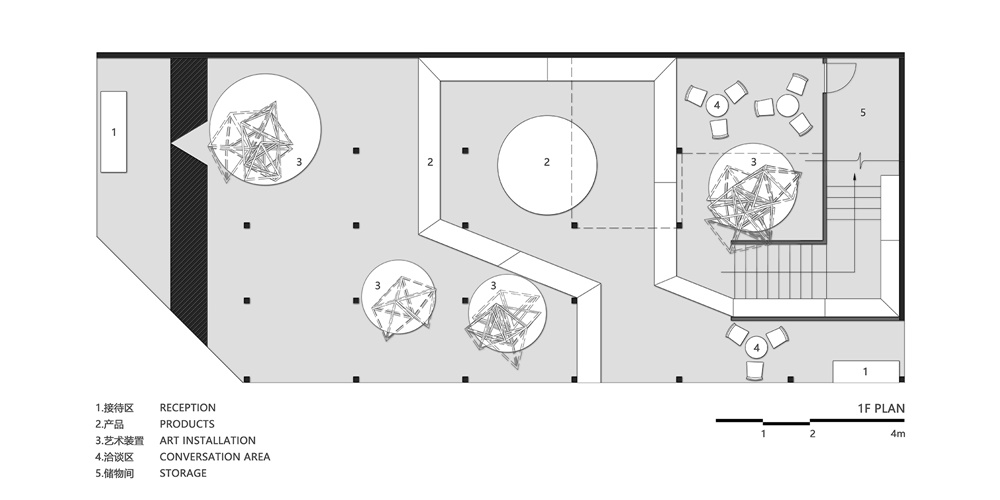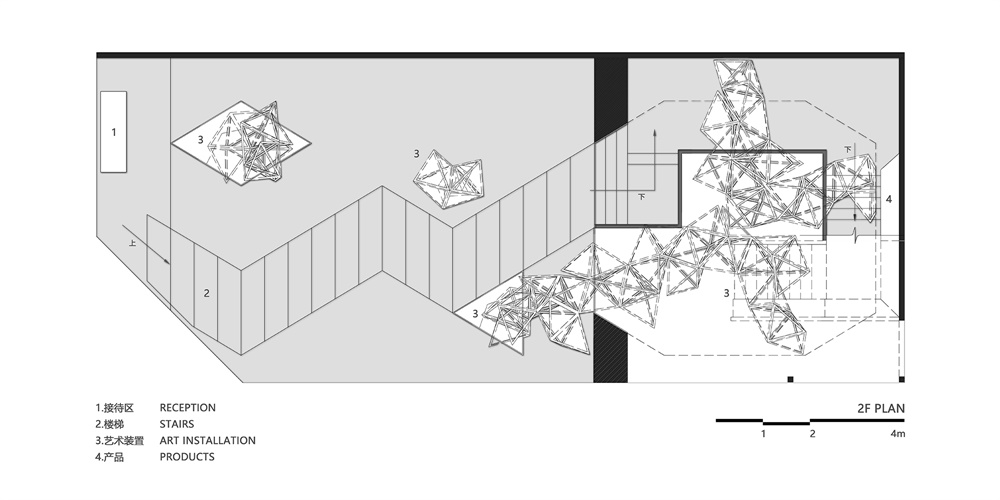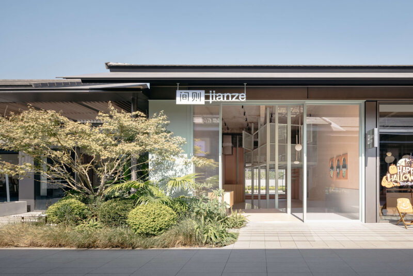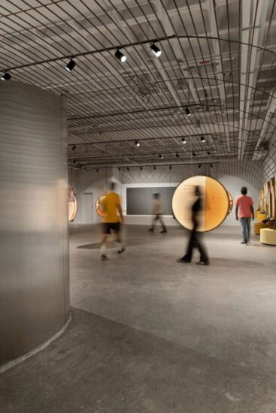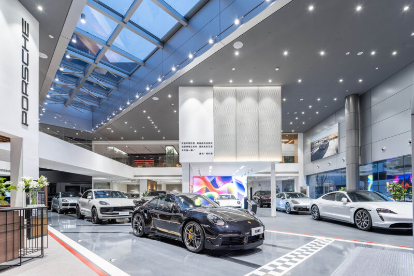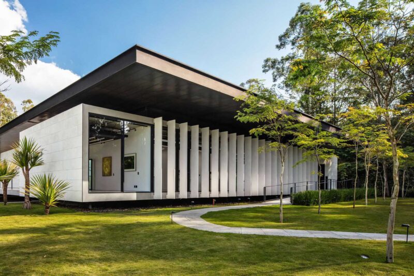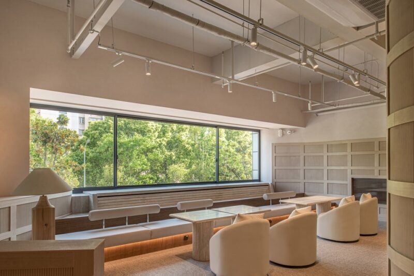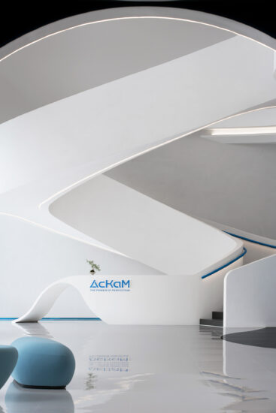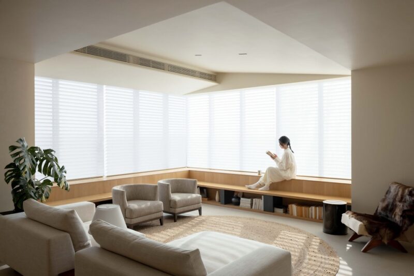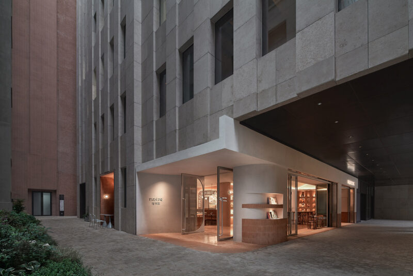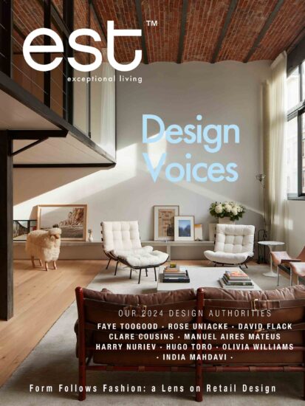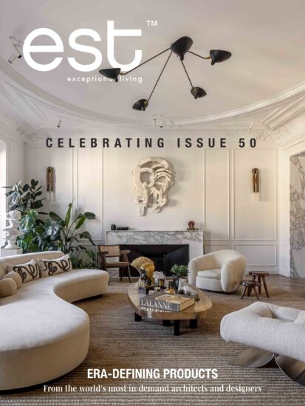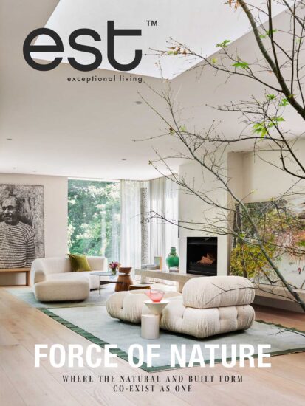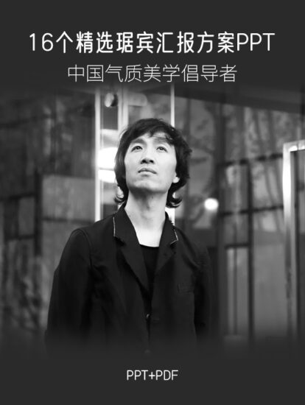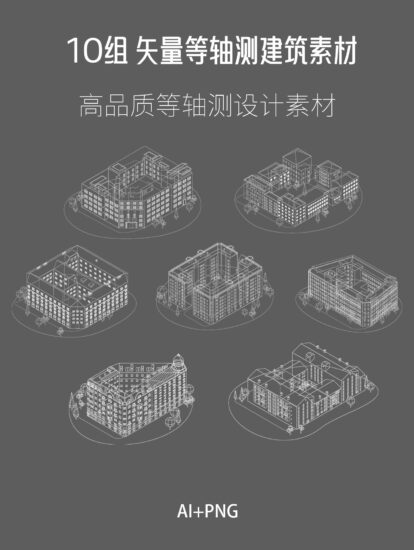全球設計風向感謝來自 Towodesign堂晤設計 的商業空間(展廳)項目案例分享:
共生疊加 Coexistence and overlap
園林,中國人心中的“第二自然”。擅長重構商業空間的Towodesign,將園林的轉折疊加與回廊曲徑延續到展廳設計,為木地板品牌久盛打造了一座以園林創意為原點的先鋒式展廳。
For Chinese people, garden is the “second nature”. Taking cues from Chinese classical gardens characterized by twists and turns, Towodesign, a design studio excels at deconstructing commercial spaces, created a groundbreaking trade show booth for the flooring brand TREESSUN.
東方園林的美學內核被提煉為設計語言,經極簡的空間疊加方法進行更現代的演繹,使展廳突破千篇一律的容器屬性,而成為兼具藝術性與未來感的再造自然空間。
The core of Oriental garden aesthetics was extracted to be design languages, and the blocks were overlapped in a modern and simplistic manner. In this way, Towodesign broke the conventional attribute of the trade show booth as a container, and turned it into a garden-like artistic and futuristic space which recreated nature.
展品即展廳 Exhibition booth formed by exhibits
這是一個建築中的建築,外立麵猶如立體的幾何雕塑。體塊之間的疊加與組合,形成視覺撞擊並觸發觀者的好奇心和探索欲。區別於傳統展廳與展品相分離的模式,構成疊園的主材就是原木地板本身。
The design team took the booth as “an architecture inside an architecture”, which has a three-dimensional facade, resembling a geometric sculpture. The overlapping and combination of blocks generates dramatic visual effects, and triggers visitors’ curiosity and the desire for exploration. In most cases, an exhibition booth and its exhibits are relatively independent of each other. However, this project is an exception. The designers innovatively utilized exhibits (i.e. wooden floorboards) as the main materials to construct the booth, hence integrated the both into a whole.
木地板貫穿在產品、空間及建築的全維度,以溫潤質感平衡著淩厲的直線切割。從正麵看,垂直木牆與木斜麵圍合原木色的寫意背景。
Wooden floorboards cover large areas of the entire construction, with the warm texture well coordinating with the sharp structural lines. The construction’s front part is mainly composed of a vertical wall and a slope with natural wood tone.
∇ 木地板拚花分析圖diagram – patterns of combined wooden floorboards
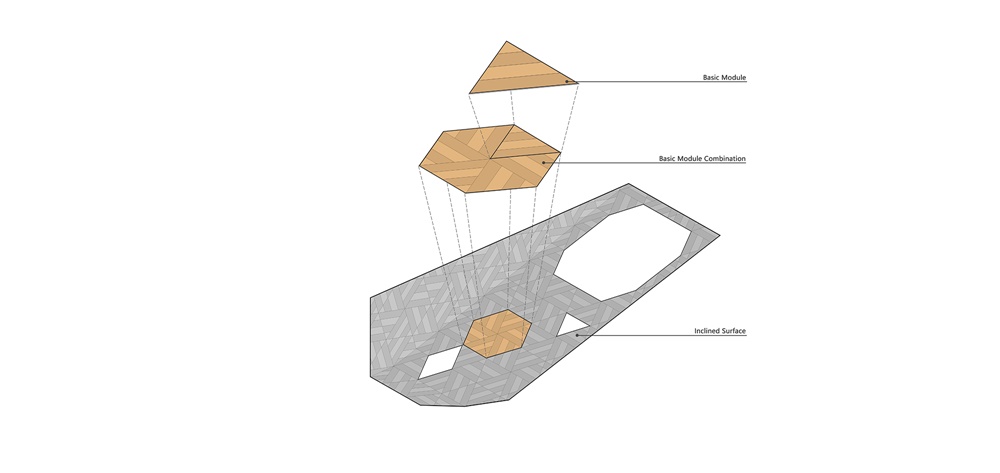
從側麵看,紫色映襯內部空間,呼應企業品牌主題色的同時,也強化產品展示區的進深感。建築隨視角的切換而呈現豐富的表情。
When looking from the side, visitors can see the interior space dominated by purple, which echoes the visual impression of TREESSUN’s logo and at the same time enhances the product display area’s sense of depth. The overall structure presents varying visual effects from different angles of view.
空間折疊術 Folding surfaces
依循造園的美學與智慧,折疊多變的界麵關係和深淺起伏的空間韻律,被巧妙滲透進商業場景邏輯,創造不同以往的觀展體驗。
Following the aesthetics and wisdom of garden layout, Towodesign skillfully incorporated folding surfaces and undulating spatial rhythm into the commercial scene, which produced distinctive visiting experiences.
斜麵上切挖出大小洞口並植入一係列木裝置,充當廊橋、假山、洞門等園藝元素,簡於形而神韻相通。
Openings of different sizes were carved out of the wood-colored slope, through which a series of art installations were inserted. Those installations drew on the form and charm of various Chinese garden elements, such as covered bridge, rockery, and gate opening, etc.
三角形作為最簡化的工程結構,成為連接木園與紫園的微圖形符號。木裝置以無數三棱錐體拚接成型,描摹江南園林太湖石的簡筆映象。這些木作錯落有致地穿插於上下斜麵之間,既是變換組合的賞玩藝術,又成為引導觀覽動線的空間記憶線索。
Triangular structures are used as basic modular units, which are symbols connecting the “wooden garden” and the “purple garden”. The wooden installations are made of a great many pyramid-shaped components, to depict the image of Taihu stones which are widely seen in traditional Chinese gardens. Those artworks flexibly run through the spaces above and beneath the slope, which not only add playfulness to the design, but also guide the visiting route.
∇ 裝置演化圖apparatus evolution diagram
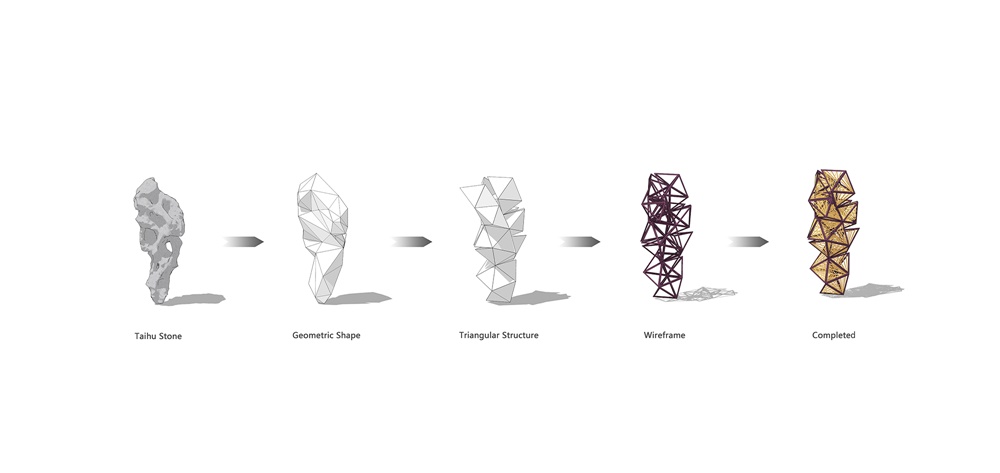
∇ 色彩滲透分析圖color penetration diagram
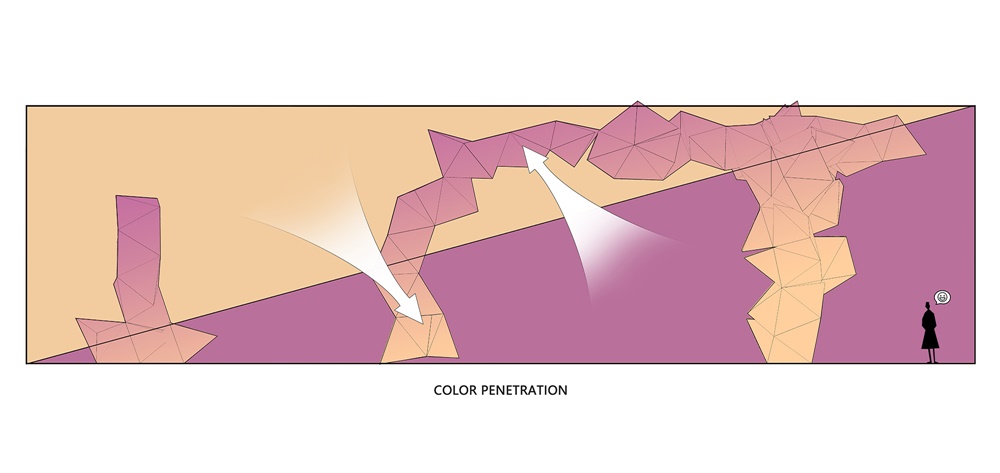
內與外的哲思 Philosophical consideration of spatial relationships
開放的木斜麵以傾斜的角度分割出上下體塊,也將折疊關係從物理衍生至抽象層麵。木園以木形於外,彰顯產品的原木屬性;紫園以紫藏於內,呼應品牌主視覺。相同的材料語言訴說不同的空間關係,暗含陰陽哲思。
The open wooden slope divides the booth into two blocks (i.e. the “wooden garden” and the “purple garden”), and also extends the folding relationship between surfaces. The “wooden garden” on the upper area showcases the naturalness of TREESSUN’s floorboards, while the “purple garden” hidden beneath matches the brand’s logo. The two spaces are interpreted in different ways through using the same materials. It’s worth mentioning that the spatial relationship implies the Chinese philosophy of Yin-yang.
∇ 分解圖breakdown drawing
太湖石裝置遇木變紫,遇紫變木,亦烘托疊加共生的意境。
The Taihu stone-shaped installations have distinct hues in the two gardens. They are purple as encountering the wood color and vice versa, which generates an ambience of coexistence.
疊園以建築感的幾何造型和理性的布局優化,在曲徑與轉角間,推移界麵明暗變化,滿足體驗、展示、洽談等多種用途。Towodesign由此完成了一處完美融合功能、人文美學與實驗精神的新生空間。
The project combines geometric forms featuring a sense of architecture with rational layout, presents varying visual effects via twists and turns, and meets multiple functional demands including experiencing, display and negotiation, etc. It’s a novel exhibition space that perfectly integrates functionality, aesthetics and experimental spirit.
∇ 園林演變分析動圖gif – evolution process of the garden
∇ 1F平麵圖1F plan
∇ 2F平麵圖2F plan
完整項目信息
項目名稱:疊園
項目地點:上海
項目類型:展台設計
項目麵積:190平方米
主要材料:實木地板
設計公司:Towodesign堂晤設計(www.towodesign.com)
主持設計師:何牧 He Mu
設計團隊:張坤、張雯潔 Zhang Kun, Zhang Wenjie
客戶:久盛地板
完工時間:2019.03
攝影:Towodesign堂晤設計
Project name: Folding Garden
Location: Shanghai
Category: trade show booth
Area: 190 m2
Main material: wooden floorboards
Design firm: Towodesign (www.towodesign.com)
Chief designer: He Mu
Design team: Zhang Kun, Zhang Wenjie
Client: TREESSUN
Completion time: March 2019
Photography: Towodesign


