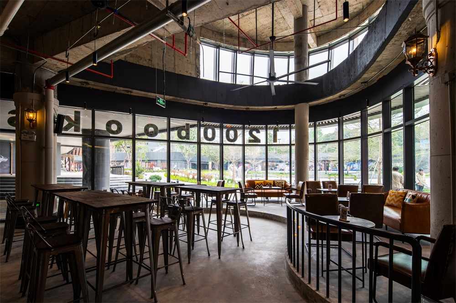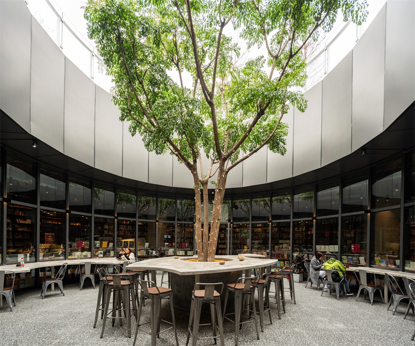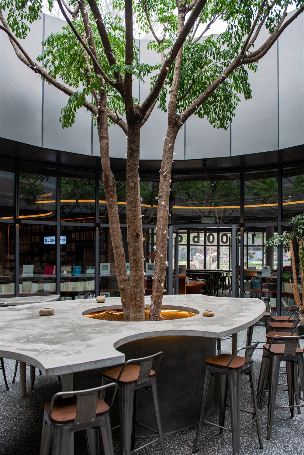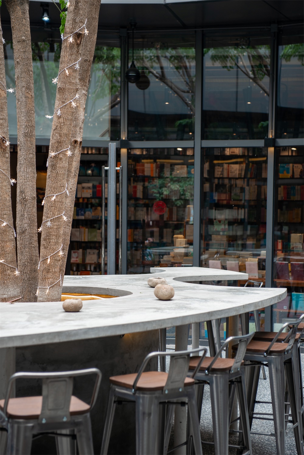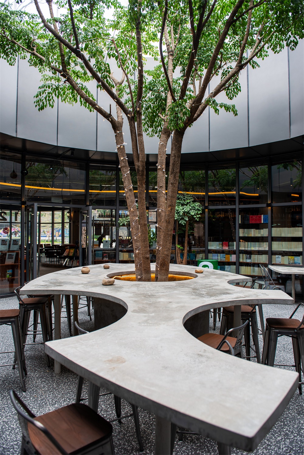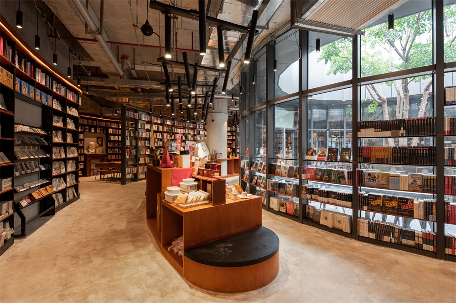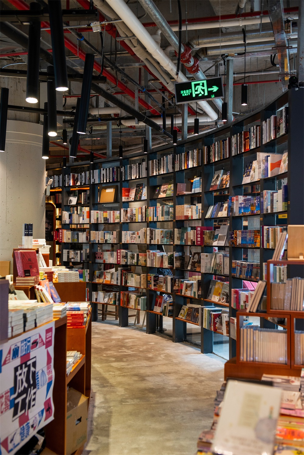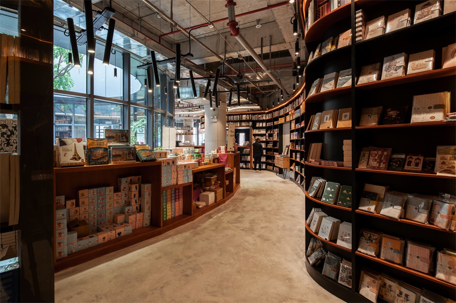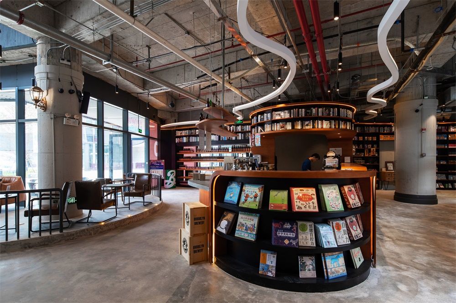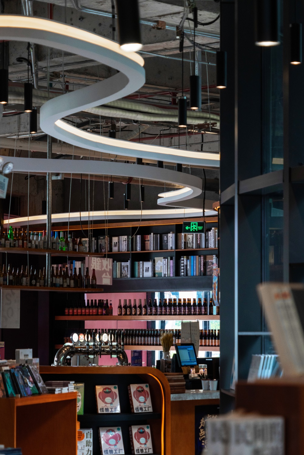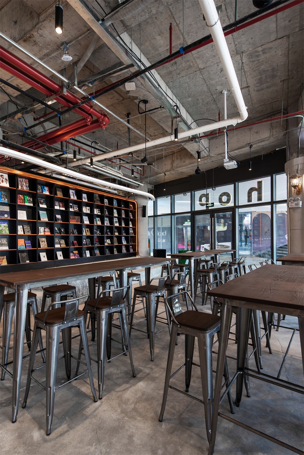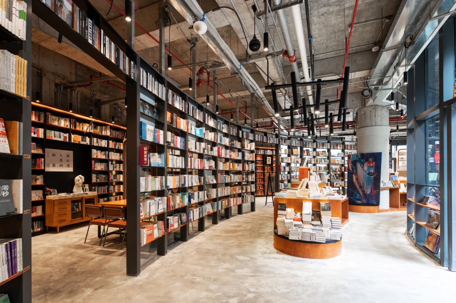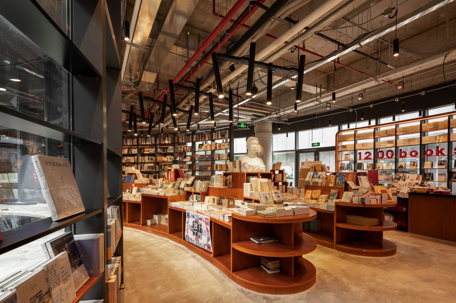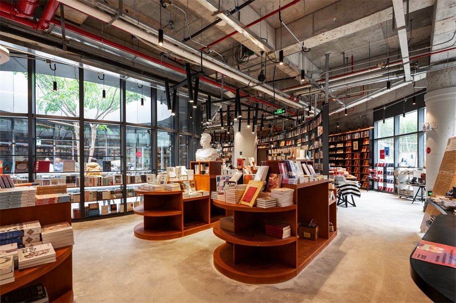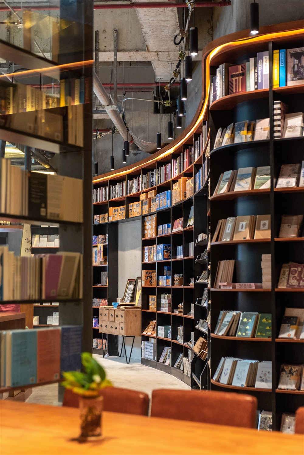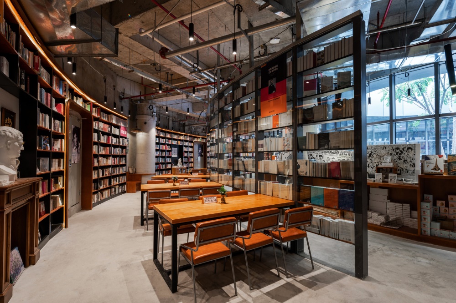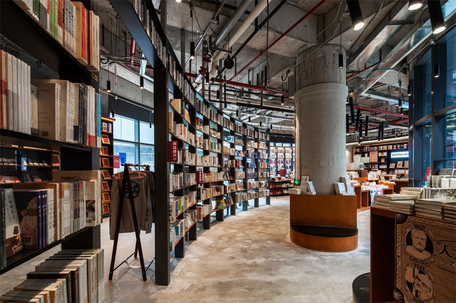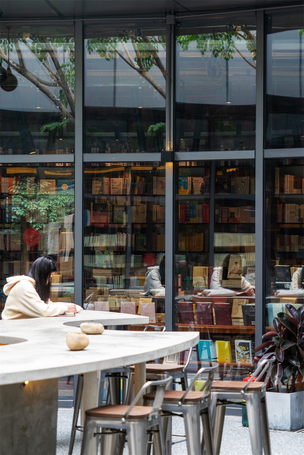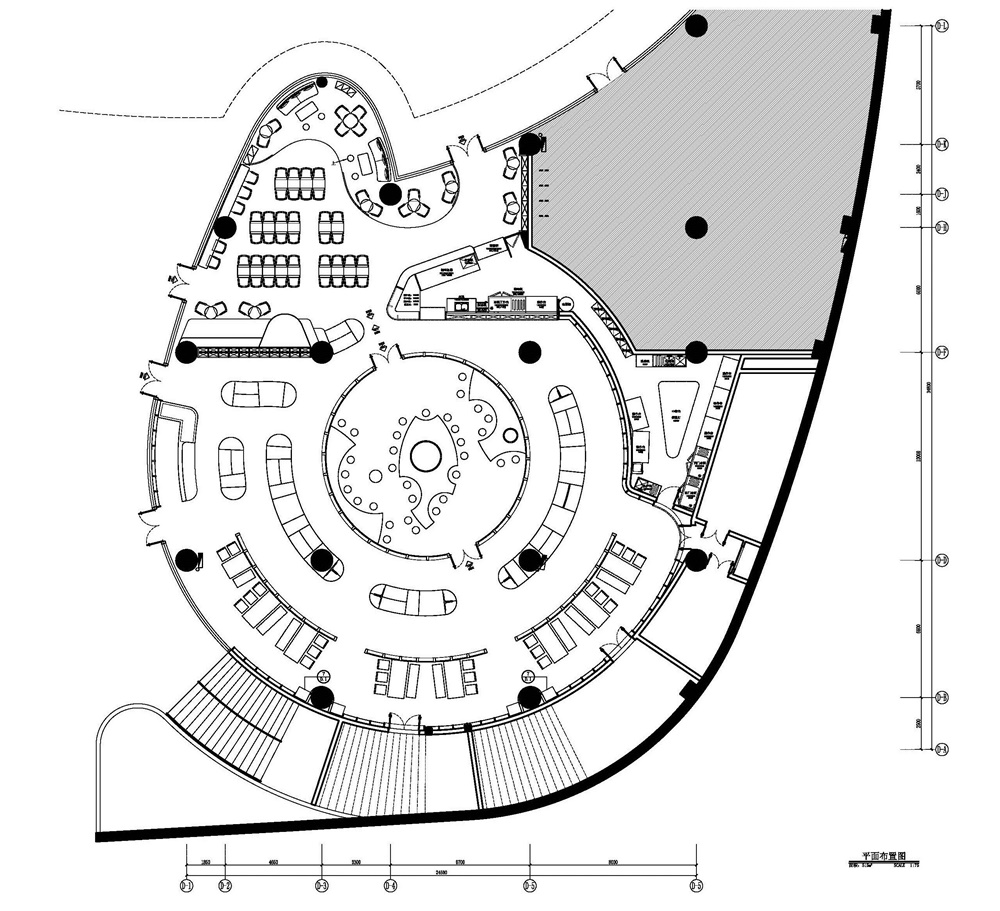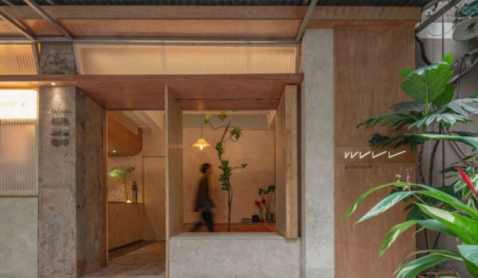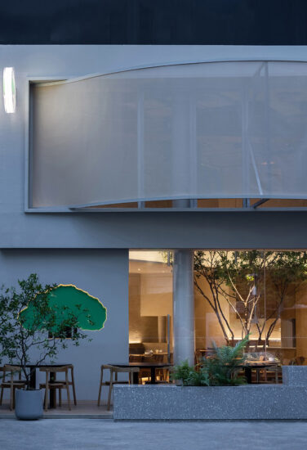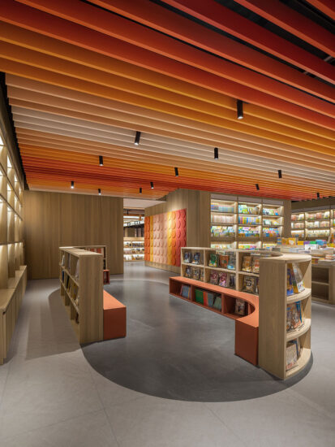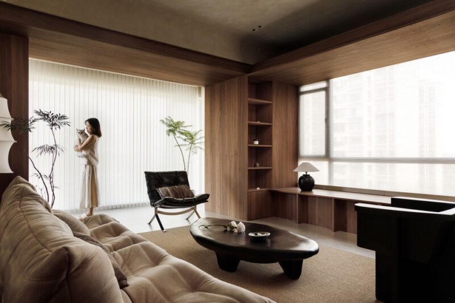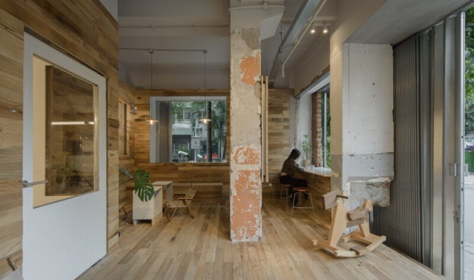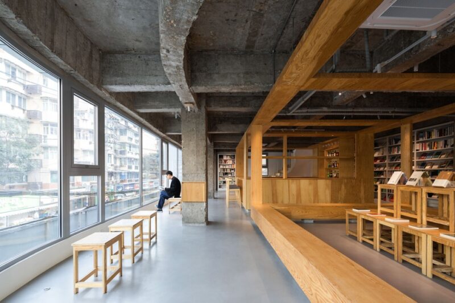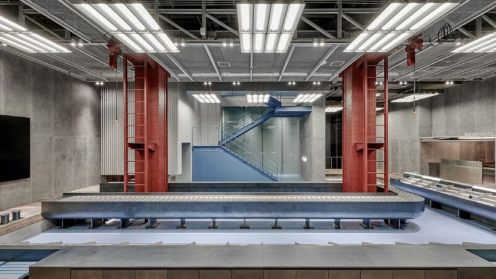全球設計風向感謝來自 負空間設計 的書店項目案例分享:
1200bookshop嘉禾望崗|用自然營造空間生命力,感受獨特的書酒文化
這是劉二囍開設的第6家1200bookshop分店。1200bookshop作為一家廣州本土獨立書店,是城市的文化燈塔。
This is liu erxi’s sixth branch of the 1200bookshop. 1200bookshop, as a local independent bookstore in Guangzhou, is the cultural beacon of the city.
曾任代官山蔦屋書店的建築師之一阿斯克裏德·克萊恩說過:“如果說蔦屋書店是一個成功的項目,那麼設計可能隻占50%”。
Askerid Klein, one of the architects who used to be Daikanyama Takuya Bookstore, said: “If Takuya Bookstore is a successful project, the design may only account for 50%.”
1200bookshop之所以讓眾人稱讚,多是因為故事來得溫暖。在延續1200bookshop的根源,迎合溫暖調性下,劉二囍決定要在設計上做些不為人知的小驚喜。
The 1200bookshop won a lot of compliments because the story was so warm.Continuing the roots of 1200bookshop and catering to the warm tone, Liu Erxi decided to make some little surprises in the design.、
去書店看一本書,就如同設計師拿起一隻筆,開始想象並創作他所處的世界。由於設計師鍾愛與自然接洽,因此,本次書店主打“享受自然下閱讀,感悟時間與生命”。如何將人、書、設計緊密地聯係在一起?“我不認為讓一條魚的魚鱗成長為方的更有特色,我更想讓它在自然環境中成長為它該有的樣子。”通過“自然和諧共生”的理念,設計師決定搭建一個自然下的空間意境,打破密閉空間才可享受的安靜,就像人在公園裏,聽花蟲鳥叫,也可冥思靜想。
Going to a bookstore to read a book is like a designer picking up a pen and starting to imagine and create the world in which he lives.Because the designer loves to engage with nature, the owner of this bookstore is “enjoying reading in nature, feeling time and life”.How to link people, books, and designs closely? “I don’t think it’s more special to grow a fish’s scales into squares. I want to grow it in the natural environment as it should be.”Through the concept of “harmonious coexistence of nature”, the designer decided to build a natural spatial mood and break the enclosed space to enjoy the quietness, just like people in the park, listening to flowers and insects, or meditating.
1200bookshop位於廣場裏側,對麵即為廣場中央。處在這樣一個熱鬧與安靜並存的地理位置,如何打造一個獨立於喧囂日常又適合沉浸思考的空間呢?通過前期查勘場地,對周邊環境做調研,設計師認為最應該保留的,是下沉廣場帶給人們的舒適度。
The 1200bookshop is located on the inside of the square, opposite the center of the square. In such a lively and quiet location, how to create a space that is independent of the hustle and bustle and suitable for immersive thinking? Through the preliminary survey of the site and the investigation of the surrounding environment, the designer believes that what should be retained is the comfort brought by the sunken square.
在這個物質豐富的社會環境下,隻有光能媲美任何一種物質,它是一種精神上的追求。而引用自然光,最能塑造空間的格局層次。於是,設計師在中庭種了一棵樹,陽光鋪灑,斑駁樹影落映於此,將生命的魅力盡情彰顯。圍繞中庭,再把原有空間呈“圓弧”延伸設計,——“保留原有空間的生命,再加上新生命。我想這是一個踏實的過程,一切都需要去成長。”
In this materially rich social environment, only light can rival any substance, and it is a spiritual pursuit. The use of natural light can best shape the spatial structure. So, the designer planted a tree in the atrium, the sun spread, and the mottled tree reflected here, showing the charm of life to the fullest. Around the atrium, the original space was designed as an “arc” extension——”to preserve the life of the original space, plus the new life. I think this is a practical process, everything needs to grow.”
樹以外,就是書的世界。兩種生命相互呼應,締造人們精神價值取向,解綁了時間所帶來的的束縛,陶醉於每一個有光陪伴的溫情瞬間。不禁讓人拿起一支筆,打開一本書,將書裏書外的世界合二為一。
Outside the tree is the world of books. The two lives echo each other, create people’s spiritual value orientation, untie the bondage brought by time, and indulge in every tender moment accompanied by light. Can not help but pick up a pen, open a book, the world inside and outside the book into one.
書店是一個多元化的存在,需不斷成長不斷創新,避免實體書店單一化。1200bookshop在嘉禾望崗的分店,劉二囍就選擇了書+酒+咖啡+文創的混合模式,以此迎合大眾主流消費體驗。再者,1200書店在運營上還增加了活動場地租賃這一塊,於是,需要在設計上保留小型舞台區域。因此,整個設計劃分為三個部分——酒吧區、文創閱讀區、中庭。
The bookstore is a diversified existence. It needs constant growth and innovation to avoid the singularity of the physical bookstore. At the branch of Jiahe Wanggang in 1200bookshop, Liu Erxi chose the mixed mode of book + wine + coffee + creative to meet the mainstream consumer experience. In addition, the 1200 Bookstore also added an event venue lease. Therefore, it is necessary to reserve a small stage area in the design. So, the whole design is divided into three parts-bar area, cultural and creative reading area, and atrium.
在盡可能保留原始構造的情況下,流暢的設計動線,是主要難題。由於活動場地的限製,且不大範圍挪動桌椅下,將舞台設置在入口處,並以書櫃為背景,隔離主要閱讀區。收銀吧台則設置在另一個側門處,起到掌控全局視野的作用。於是,一邊入口即為書櫃,一邊入口即為酒櫃,在不衝突的情況下,又“和諧共生”,彼此照應。就好比一本書,故事情節發展不會一眼望穿,但又不會波瀾不驚,總會在某個時間點出現轉折,吸引人們往下閱讀。
While keeping the original structure as much as possible, smooth design movement is the main problem. Due to the limitation of the event venue, and the table and chairs were not widely moved, the stage was set at the entrance, and the bookcase was used as the background to isolate the main reading area. The cash register bar is located at the other side door, which plays the role of controlling the global vision. Therefore, one side of the entrance is a bookcase, and the other side is a wine cabinet. In the case of no conflict, they “harmoniously coexist” and take care of each other. Just like a book, the development of the storyline will not be seen at a glance, but it will not be unpredictable. There will always be a turning point at a certain point of time, which will attract people to read.
文創閱讀區占據了大部分空間,圍繞中庭呈圓形伸展。為充分營造閱讀的氛圍,將座位設置在最內側,用兩排書櫃分別隔離,展現書盈四壁的空間感。而外側擺放主要的文創及熱門書籍,方便人們挑選與走動。為弱化空間區域的單一性,用流動線條型的書櫃無限延伸,阻擋空間的乏味感。
The cultural and creative reading area occupies most of the space and stretches circularly around the atrium. In order to fully create a reading atmosphere, the seat is set at the innermost side and separated by two rows of bookcases, showing the sense of space on the four walls of the book. The main cultural and creative and popular books are placed on the outside for people to choose and move around. In order to weaken the unity of the space area, the bookcase with flowing lines extends indefinitely, blocking the boring feeling of the space.
在本案設計中,1200bookshop嘉禾望崗店不僅保持一貫的安靜與優雅,還加入了“酒”與“自然”的元素。就這一設計邏輯不妨解讀為“人類得自然之成全,受自然之恩惠,才有機會詮釋書與酒的文化。”
In this case, the 1200 bookshop in Jiahe Wanggang not only maintains the usual quietness and elegance, but also adds the elements of “wine” and “nature”.Based on this design logic, it may be interpreted as “Human beings have the perfection of nature and the blessings of nature, can have the opportunity to interpret the culture of books and wine. “
主要項目信息
項目名稱:1200bookshop嘉禾望崗店
項目位置:廣州白雲區嘉禾望崗雲門New Park雲裏B1下沉廣場
項目類型:書店/酒吧空間
項目麵積:515㎡
設計公司:負空間設計
設計團隊:羅俊文、李延東
完成時間:2019.12
攝 影 師:羅遠波


