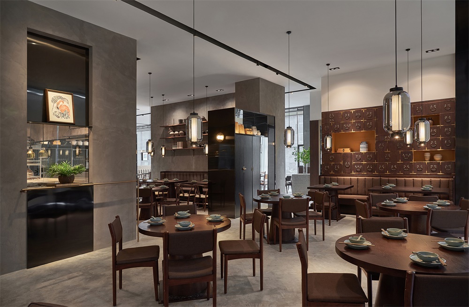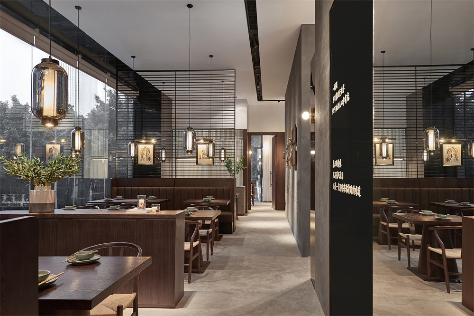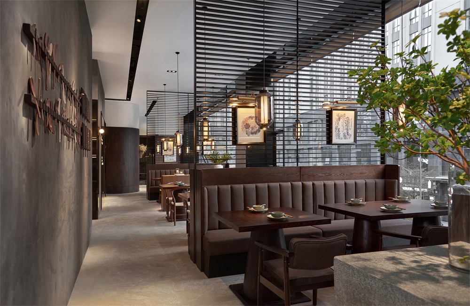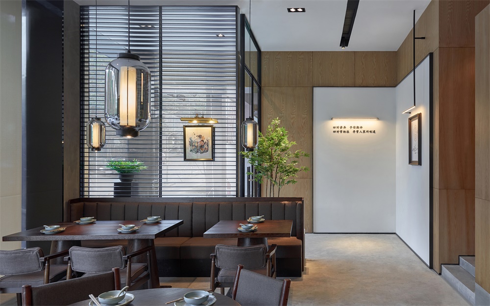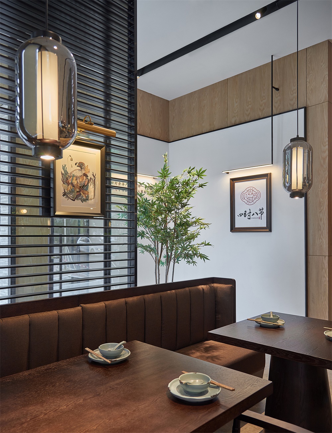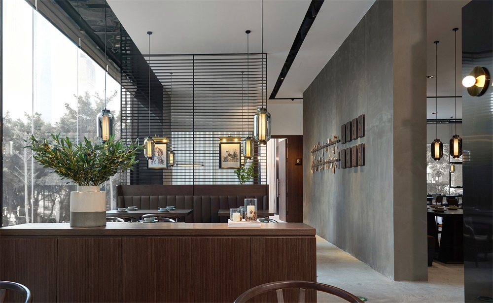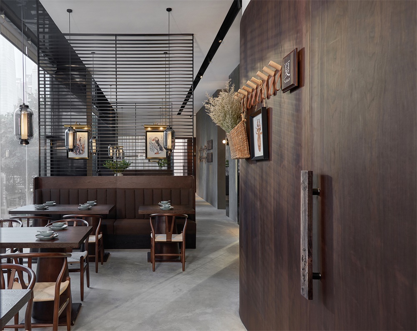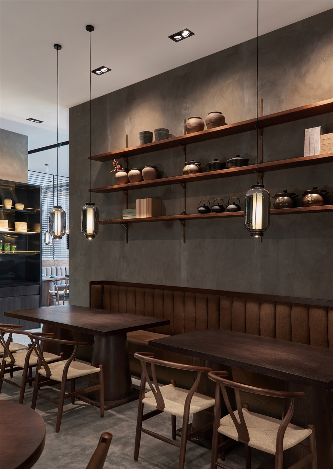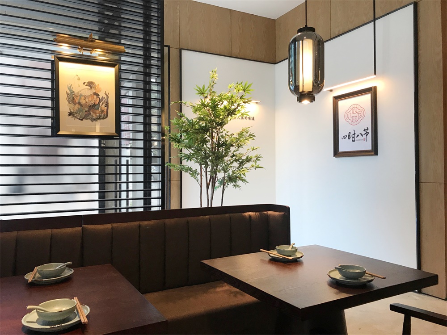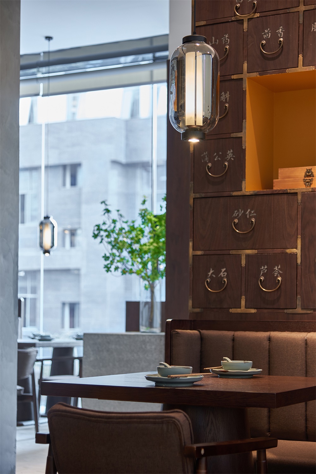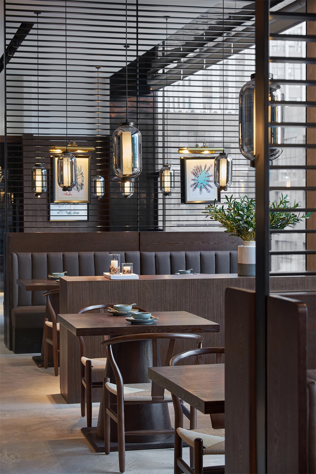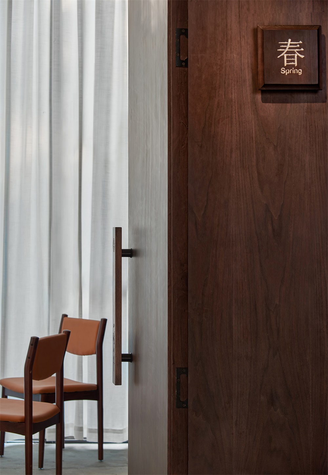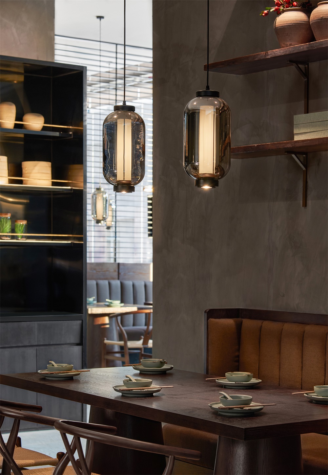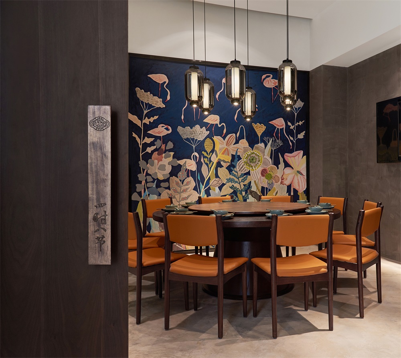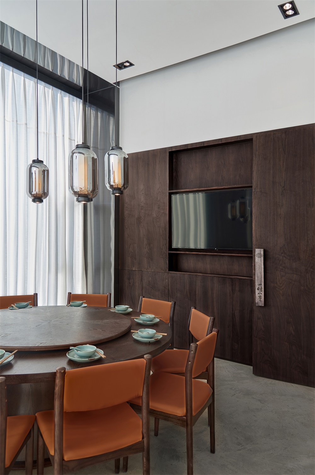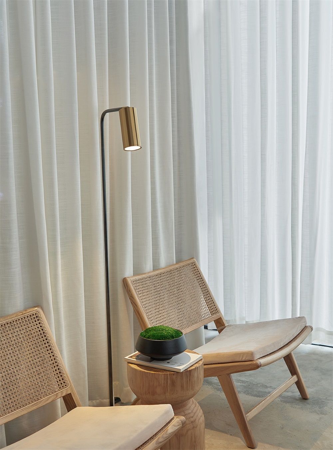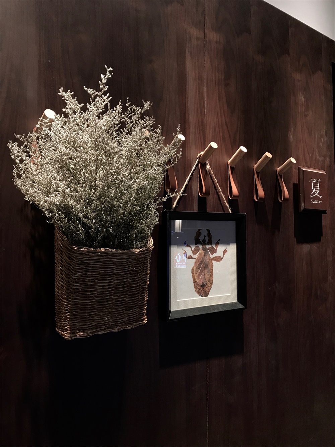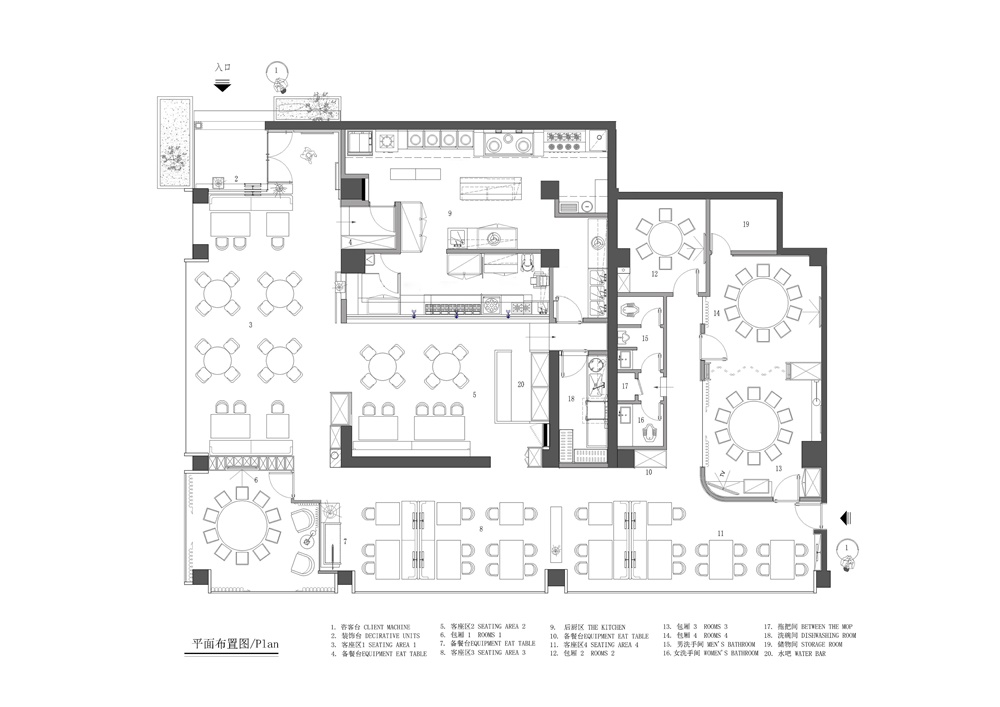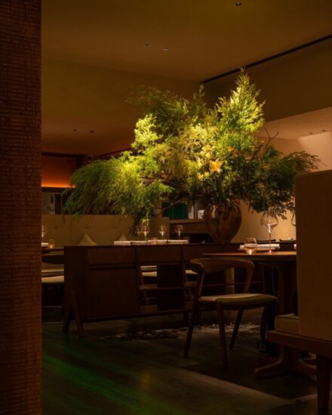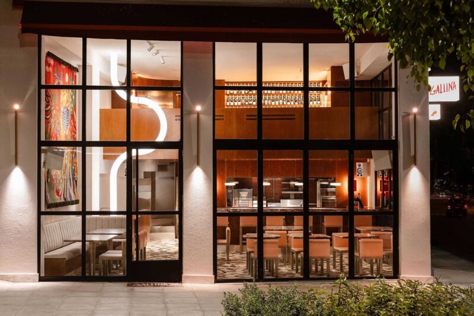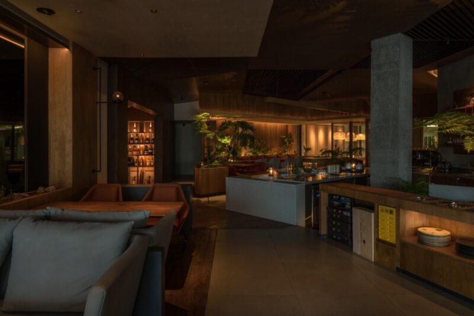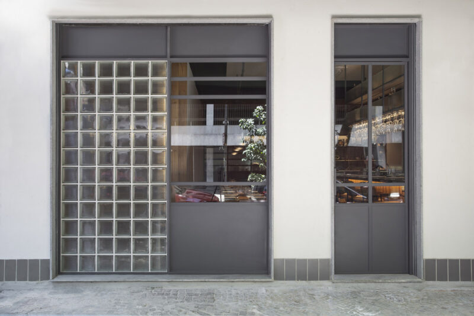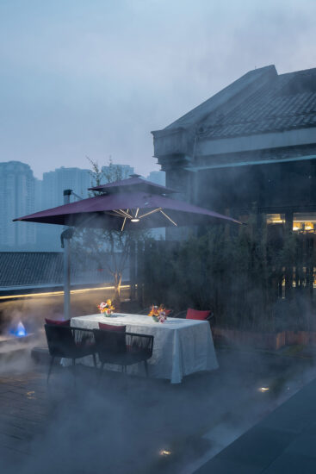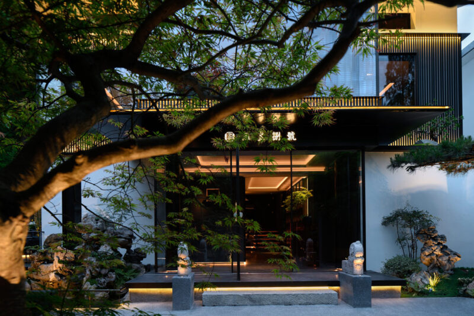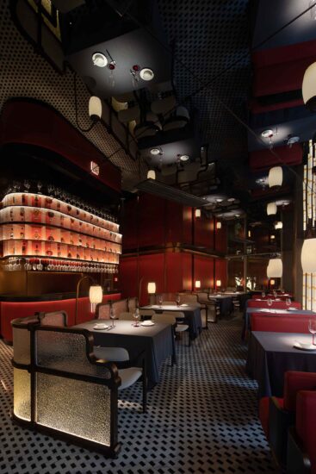全球設計風向感謝來自 樸境設計事務所 的中餐廳項目案例分享:
四時景異 予你期許
四時常相往 尋常人家的味道
該項目位於南寧市青秀區,是一家新式四季尋常菜的中餐廳。為了營造美食與藝術碰撞的氛圍,基於簡約設計的原則,設計師用樸素的材料和精致幹練的造型賦予該項目全新的空間體驗,從環境營造的內在向度出發,通過深入思考並梳理呈現美食與文化、時尚與傳統的關係,鋪陳出達至內心的情感交流通道。
The project,located in Qingxiu District of Nanning City, is a new four- season Chinese restaurant. Based on the principle of minimalist design and in order to create food and art collide atmosphere, the designer used simple materials and exquisite capable of modeling, which will give you the new- space experience.The designer starts from the inner dimension of environmental construction, through in-depth thinking and combing the relationship between food and culture, fashion and tradition, and disseminates the emotional communication channel to the heart.
本案提取極具中國文化特征的元素,例如屏風、藥箱、陶瓷、雕刻等元素進行現代演繹。
在概念上透過儀式感玄關的體驗,利用黑鐵材質創造重點空間轉換的心理感受,穿過玄關進入整體開放的區域,在大麵積的牆麵上用不同材質提升變化,同時透過分割及隔柵創造流動的連結,使整個領域有更完整的連續性。搭配藥箱、陶瓷、雕刻等元素的裝飾,令空間增添高貴典雅的氣派。
This case extracts elements with Chinese cultural characteristics, such as screens, medicine kits, ceramics, sculptures and other elements for modern interpretation.
Conceptually, through the experience of the ceremonial porch, using the black iron material to create the psychological feeling of key space transformation, passing through the porch into the overall open area, promoting the change with different materials on the large area of the wall, and at the same time creating a flowing connection through segmentation and grille, so that the whole field has more complete continuity.Adornment with medicine boxes, ceramics, carvings and other elements adds nobility and elegance to the space.
在材質上,混凝土、木元素的天然氛圍中,巧妙搭配出合適的平衡感,用不同的材料和色調區分不同的功能區域,減少了在空間內設置物理隔斷,使得各功能布局在無形分隔中赫然呈現,且極具體塊感。同時,也讓簡約蘊含於設計表象。目光所及,流暢的線條鋪陳於立麵、頂麵,勾勒出工巧 的紋理細部,而內嵌考究的燈光更令質感得以升華。
In terms of material, the natural atmosphere of concrete and wood elements, it is skillfully matched with a suitable balance. The designers uses different materials and colors to distinguish different functional areas, which reduces the physical partition in space and makes the functional layout appear in the invisible partition, and has a great sense of bulk. At the same time, it shows a simple texture in the design. As far as the eye can see, the smooth lines are laid out on the facade and the top, outlining the delicate texture details, and the inlaid exquisite lighting makes the texture sublimate.
此外,簡單的內部裝飾遵循同樣的簡約精神。純粹的幾何形狀和簡單的裝飾讓人感覺既低調又有意義。餐廳內的家具、照明和裝飾均為暖色調,整體和諧統一,大氣又不失藝術感。座椅采用較為溫潤的木色,使室內空間的氛 圍更加清新自然。錯落有致的吊燈,軟化空間方正感,勾勒出視覺宣泄點。整個空間的色澤交替與造型轉換,充分調動了視覺張力。調動食客身上每一個細胞,讓人們隻想回歸於食色性也的本質,吃個爽快。既能讓食客專注的享用美食,又能在食客抬眼的瞬間感受藝術的魅力。
In addition, the simple interiors follow the same minimalist spirit. The pure geometry and simple decoration make people feel both low-key and meaningful. The furniture, lighting and decoration in the dining room are all warm colors, The whole restaurant is harmonious, unified, and full of Artistic feeling.The chair is made of warm wood color, which makes the atmosphere of the interior space more fresh and natural. The scattered chandeliers soften the sense of square space and outline the visual catharsis point. The alternation of color and shape of the whole space fully mobilizes the visual tension. Activating every cell of the diners so as to Let them just want to return to the nature of color and food and enjoy the foods with pleasure, which can not only allow the diners to enjoy delicious food intently, but also make them feel the charm of art at the moment when they look up.
餐廳包廂借助混凝土、木材、皮質以及牆繪構建界麵關係,既有過渡延展,又有細節層次,襯托出豐富多元的空間質感。
The restaurant box constructs the interface relationship with the help of concrete, wood, leather and wall painting, which not only has the transition extension, but also has the level of detail, setting off the rich and diversified space texture.
完整項目信息
項目名稱:四時八節餐廳
Project Name: Sishi Bajie Restaurant
項目地址:中國南寧市財富國際廣場4號樓B1F
Location: B1F, Building 4, Fortune International Plaza, Nanning, China
設計單位:樸境設計事務所
Design Company: PoueJing Design
主創設計師: 孔德寶
Chief Designer: Darble Kong
輔助設計師: 梁玉瑩
Assistant Designer: Yuying Liang
設計起止時間:2019年7月18日—2019年8月26日
Design Cycle: July 18, 2019 to August 26, 2019
開放時間:2019年11月27日
Opening time: November 27, 2019
項目麵積:350㎡
Area: 350 square meters
項目造價:150萬元
Cost: 1.5 million
主要材料:乳膠漆 ,皮革,黑鐵,木紋防火板
Main Materials: latex paint, leather, black iron, wood-grain fireproof board
設計風格:現代、簡約
Design style: modern, simple
攝影師:向龍
Photographer: Raymony Long


