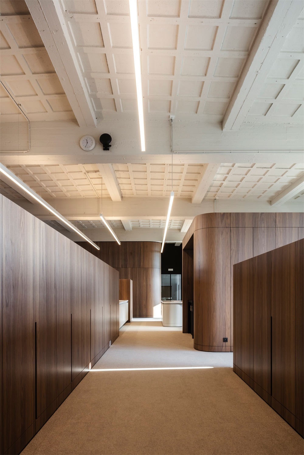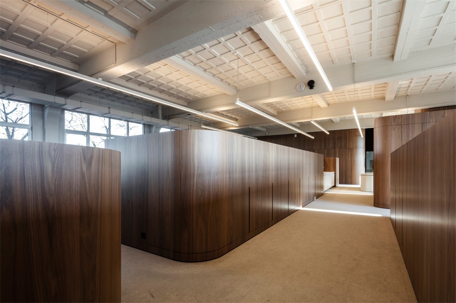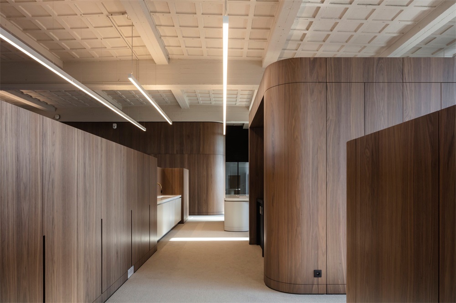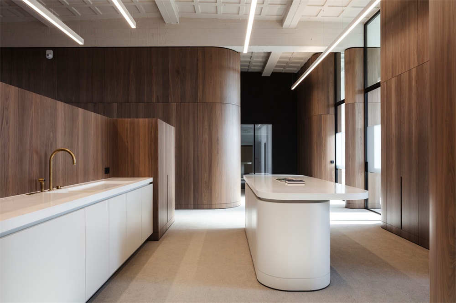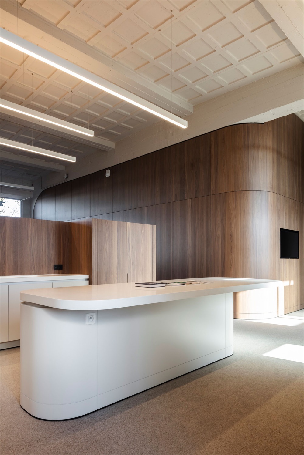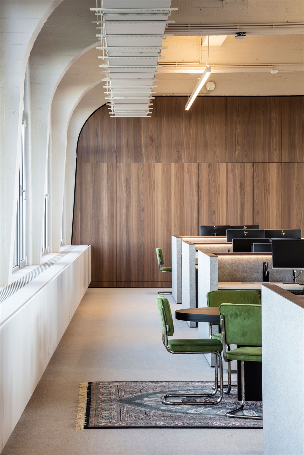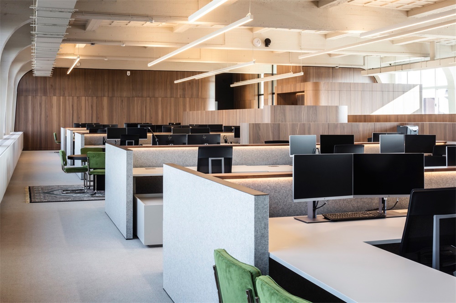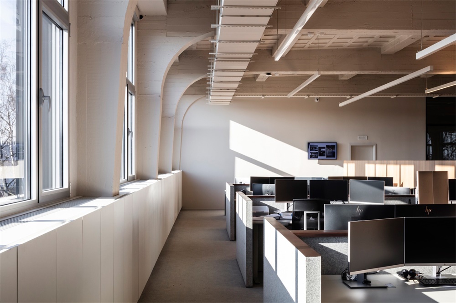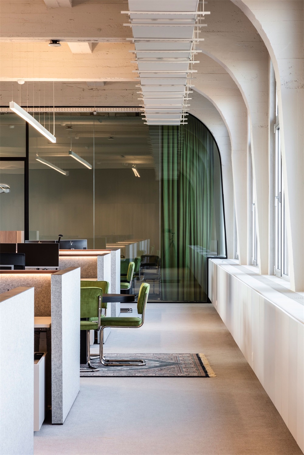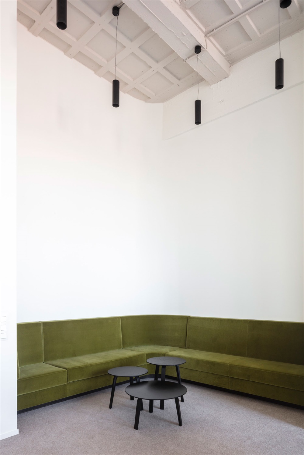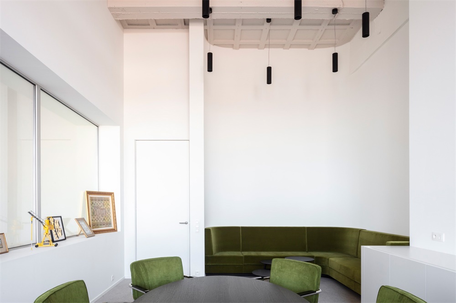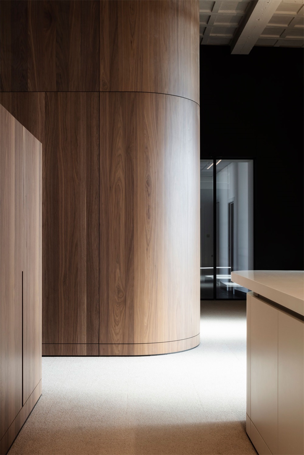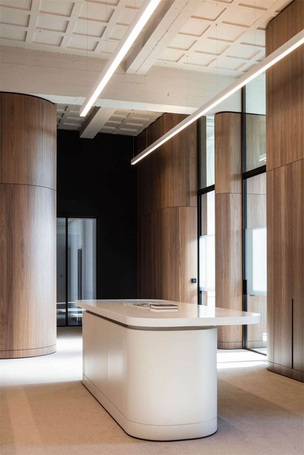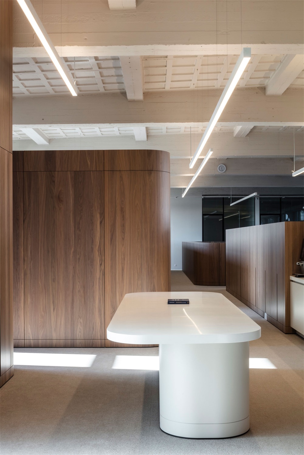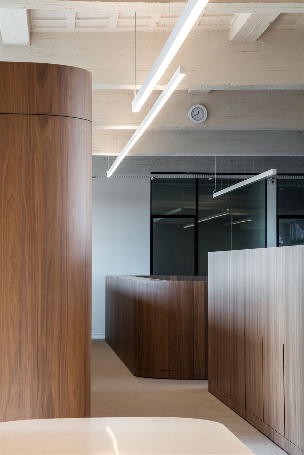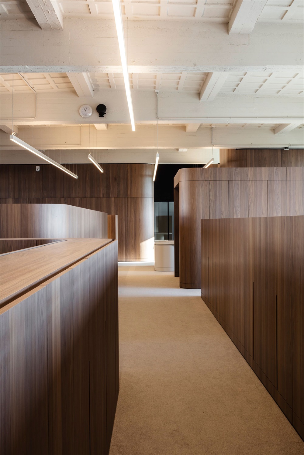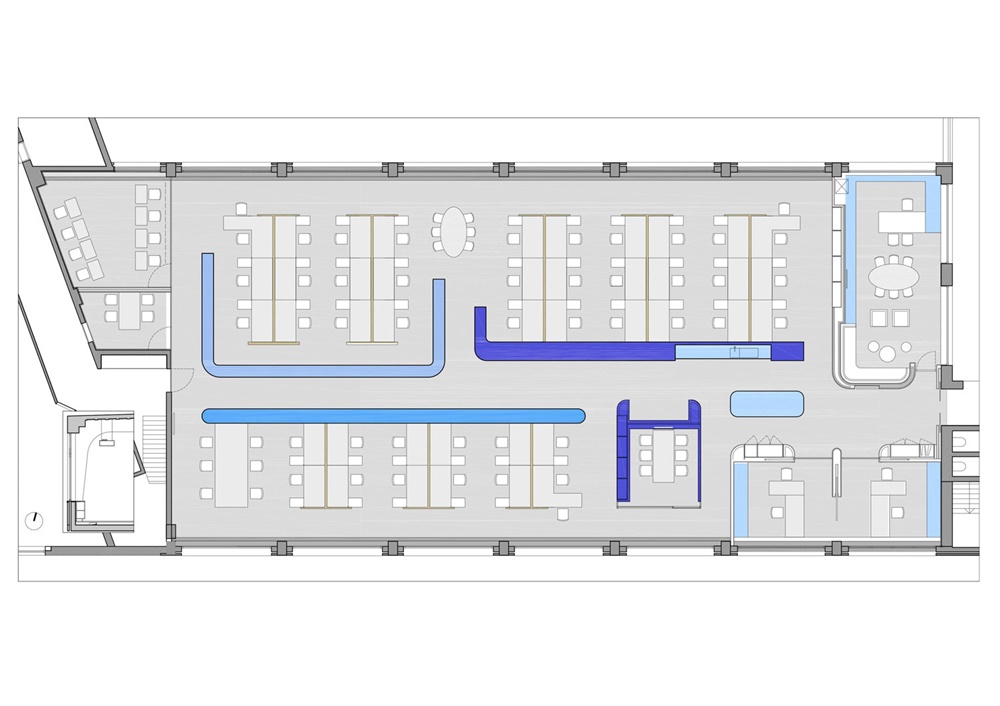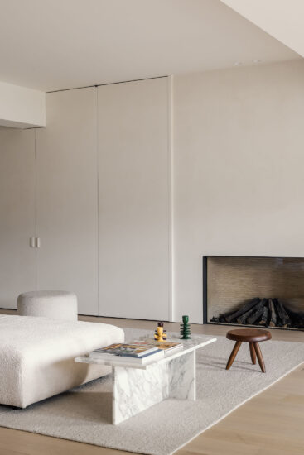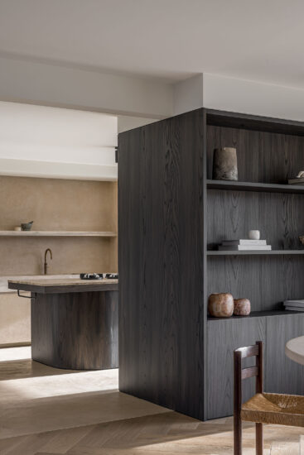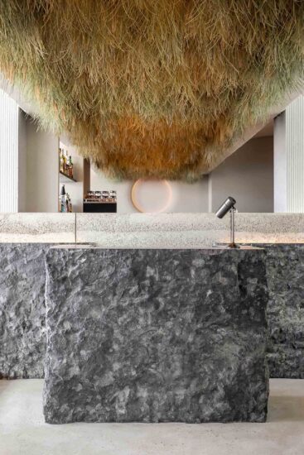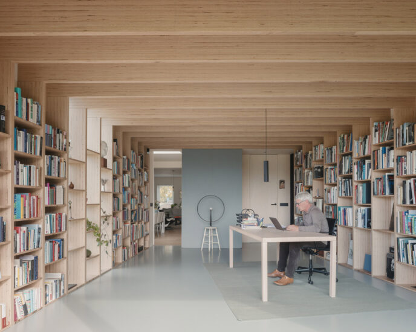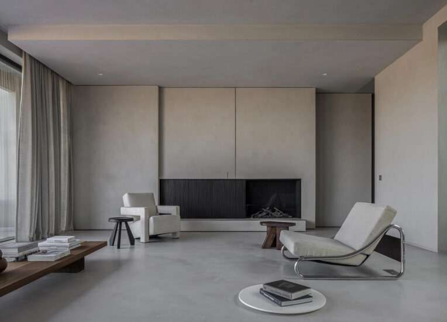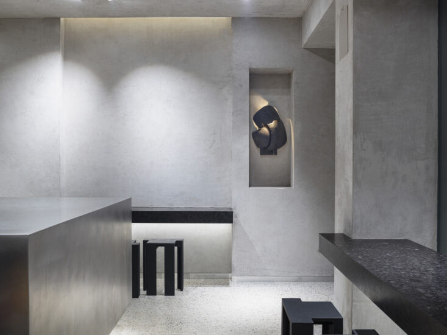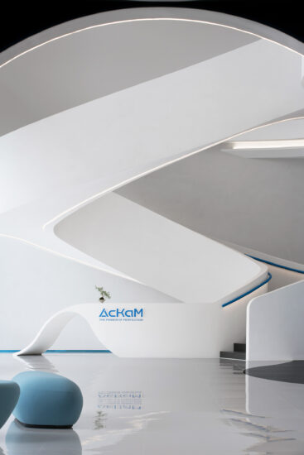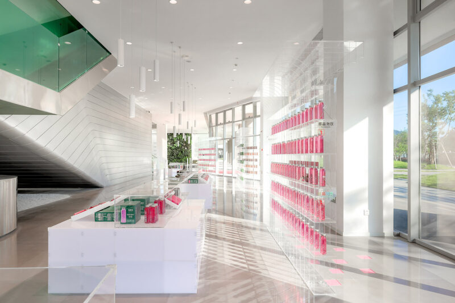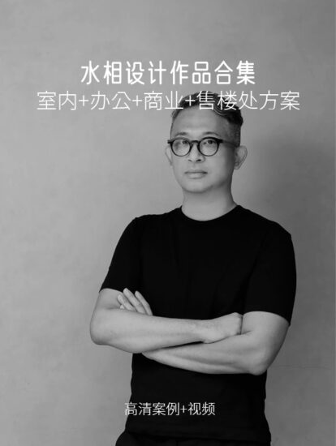Vandewiele公司已經存在了100多年,以其用於紡織製造的高質量織布機而聞名。Steven Vandenborre建築事務所重新裝修了他們在比利時科特賴克的總部,將這座高聳的建築恢複到以前的輝煌。
Having existed for over 100 years, the Vandewiele company is known for its high quality looms, used for textile manufacturing. Steven Vandenborre Architects have renovated their headquarters in Kortrijk, Belgium, restoring the towering building to former glory.
廣闊的空間曾經在1940年代促進了機器製造,然後在90年代轉變為封閉,平淡的辦公空間。高大的混凝土結構被浮動天花板覆蓋,分隔牆形成了幽閉恐怖的辦公室。大窗戶被覆蓋,耗盡了自然光的內部。建築師試圖重新開放原始的工廠大廳,以恢複其曆史、工業特色。
The expansive space once facilitated machine manufacturing in the 1940s and was then transformed in the ’90s into a closed, unexciting office space. The tall concrete structure was covered with floating ceilings, and dividing walls created claustrophobic office rooms. Large windows were covered, depleting the interior of natural light. The architects sought to re-open the original factory hall and reclaim its historical, industrial character.
Steven Vandenborre建築事務所解釋說:“我們的獲獎方案基於這樣一個城市的景觀:街道、開放和封閉的空間、廣場,人們可以在這裏見麵、聊天、喝咖啡、討論。”
“Our winning proposal was based on the landscape of a city with streets, open and closed spaces, squares where people can meet and have a small talk, drink a coffee, discuss,” explained Steven Vandenborre Architects.
開放式的辦公室由不同高度的優雅的木材體量劃分;一些達到了天花板的高度,以創建私人會議室,其他則低作為工作空間之間的休閑分隔。彎曲的邊緣使每個體量的相互作用感覺更加放鬆和動態。建築師選擇使用一種單一的材料——橡木胡桃木來打造每一個結構,以創造一種柔和和諧的美學。
The open-plan office is divided by elegant timber volumes of varying height; some reach the ceiling to create private meeting rooms, others are low as casual dividers between workspaces. Curved edges make the interplay of each volume feel more relaxed and dynamic. The architects chose to craft each structure out of one single material, oak walnut timber, to create a soft and harmonious aesthetic.
諸如青銅,可麗耐和毛氈等材料的細節增強了胡桃木的質感。桌子以平行的形式排列,增加了結構感和精確性。大窗戶直接挨著工作站,這意味著員工可以享受到自然光。天花板上還懸掛著長條形LED燈,增加了工業建築的長度。
Details in materials such as bronze, corian and felt enhance the walnut timber. Desks are arranged in parallel formations, adding a sense of structure and precision. Large windows are directly next to the workstations, meaning employees can enjoy mostly natural light. Long led strip lights also hang from the ceiling, enhancing the impressive length of the industrial building.
∇ 平麵圖
主要項目信息
項目名稱:VANDEWIELE HQ IN KORTRIJK
項目位置:以色列
項目類型:辦公空間/集團總部
設計公司:Steven Vandenborre Architects
攝影:Tim Van de Velde


