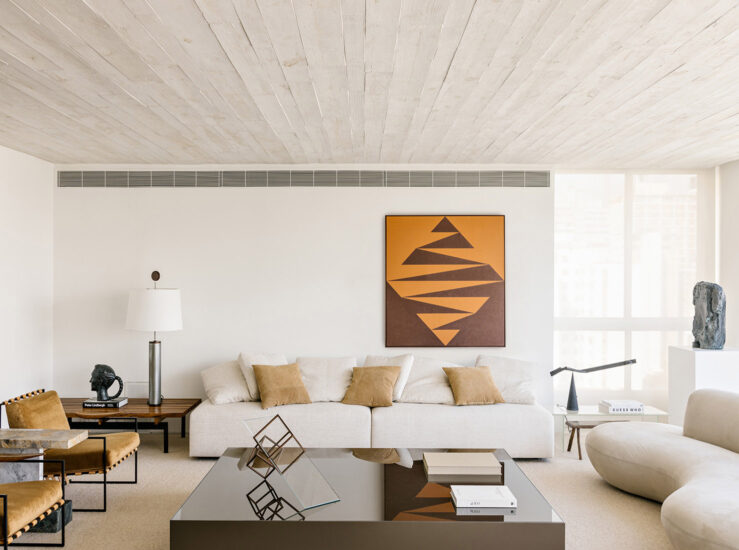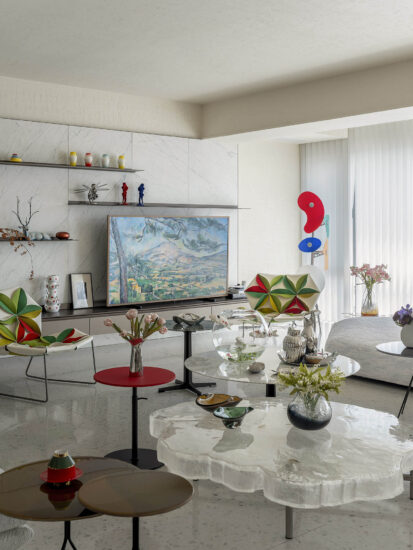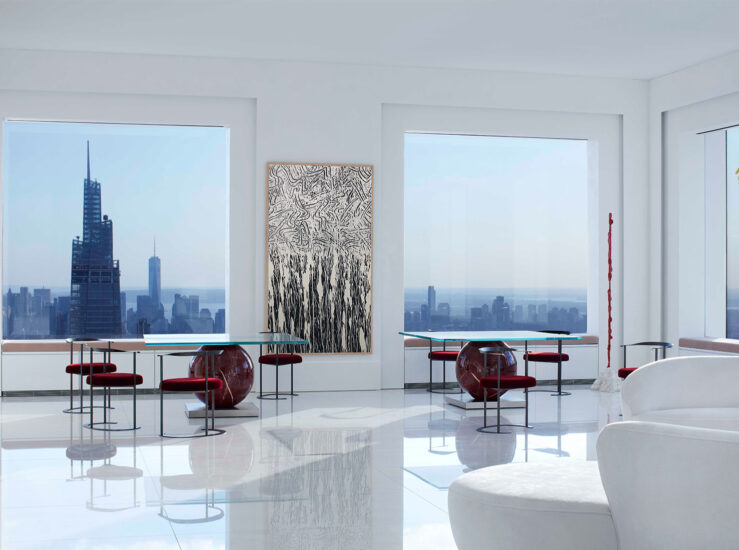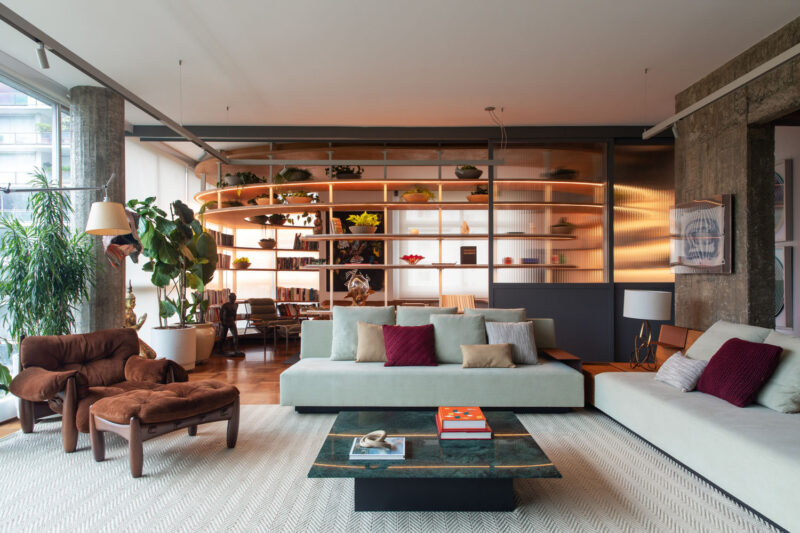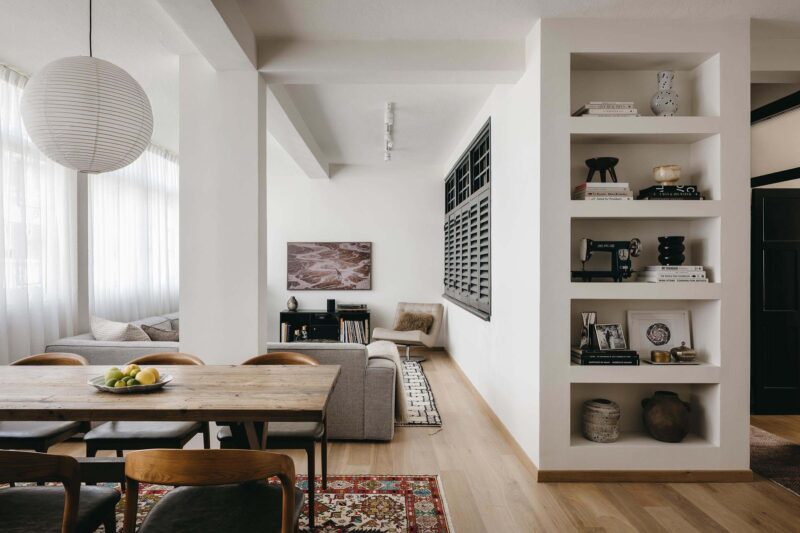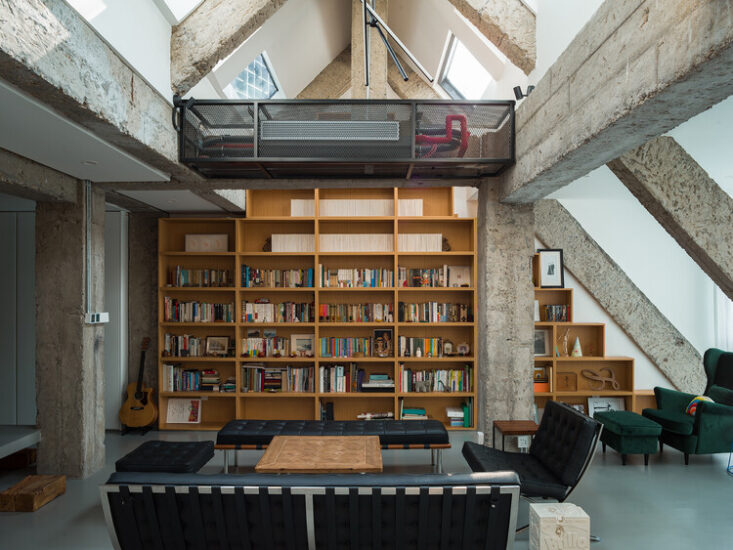全球設計風向感謝來自 圭侯工程事業有限公司 的住宅空間項目案例分享:
木質格柵悄然地分割動線,辟出過道處,使區域間保有流動感及隱私性。為白牆增添立麵表情之餘,也以恰好的留白,構築出玄關的一道風景。
The wooden grille vaguely splits the flow of the passage, which brings the dynamic sense of movement and privacy of the area.
In addition to build up the feature, and by mean of the fitting blank space that also creates a scene of the hallway.


不慍不火的色澤,不增不減的光源,為生活挹注不多不少的溫度。光暈投射在木質的序列,若隱若現的光氛,聚焦而安定。 減去繁複的材料層疊,僅以木料平均錯置其中,於水平垂直之間,輪廓漸變、層次分明,聯袂空間的溫度,與生活的溫潤。
The pleasurable hue and moderate light that balance the warmth of life appropriately.
The light projects through the wooden grille, and the vaguely glow brings out the gentle and stable atmosphere.
Diminish the complex piles of materials, and merely exploit timber to arrange evenly in the space. Between the horizontal and vertical, the outline gradually changed and the gradation is clear that brings about the spatial temperature and the warmth of life.


櫃體采以簡化線麵,讓減法從收納起始,明快的張力,凝聚了視線的焦點,空間的留白,寓示了生活的哲理。
The cabinets adopt simplified linear surface, which with bright effect and then brings the vision focus. The blank space also indicates the philosophy of simple life.
餐廚區域的白,透過材質紋理、立麵線條,構成空間的層次美學。素淨且柔和,一改紛呈零瑣的既定印象,光的置入,巧妙而溫柔,隱約串連一種獨特韻律。
Via the white texture of the material and the façade lineal of the kitchen and dining areas, which construct the layering aesthetics of the space.
The pure and mild circumstance modified the established impression of messy minutiae.
The tender light that vaguely link up the unique layout.


設計賦予家庭成員間,互動的秩序,開放的空間尺度,引入室外風景,也讓場域間,有聲有色的活絡起來,建構一幅簡單而溫暖的日常風景。
The design provides well interaction for the family members. The open pattern not only introduce the outdoors scenery, and also makes the zone lively, thence construct a plain and cozy daily landscape.


僅以線構變化搭建的起居空間,保留大量地休憩機能,不做過多地裝飾,而讓家具成為空間的主角,量少質精、色係對比,區域的劃分不言而喻。
The sitting area is built with various lineal configurations, which takes on well resting function. Does not do excessive decoration, as well as letting the furniture become the main role of the space. By mean of a couple of fine quality furnishing and contrast tinge, faintly divide the area.


一桌一椅,安放而置,在光線的遊移裏,靜緩對話、互動…微妙的光影變化,在這裏發酵。
Lay a table and a chair, which seems to have the conversation and interact quietly in the subtle changes of light and shadow.
Hide the circuit function into the fixed cabinets to bring out a neat and tidy perception, also simplify the furnishing.
The cabinet body amalgamate with the wall into a whole that presents harmonize details in the space and life.


將機能隱於線麵的細節裏,簡化陳設,收束齊整,櫃體牆麵,融為一體,包容性展現在空間、生活裏。
By means of semi penetrating, the medium of the space links up the vision and light.
With time sequence, in the light and shadow, form a serene axis…
量體介質,借由半穿透的方式,聯係視覺與光的脈絡,時序推移,光影流轉,形成緩靜的軸線…
Walls appear in different forms in the space, either defining the zone character or generating interaction.
Such as the wall in the bedroom is semi-penetrate, seems partition but not divided.
Moderately bring about the light and shade layering.


牆體以不同形式出現在空間裏,界定場域性質,抑或產生互動,如臥室隱約通透、隔而不分,砌出明暗層次,流光靜謐、適得其所。 簡化設計的過程中,為讓場域性質有所區隔,便透過材質肌理與色相明暗變化,呈顯不同機能性質,同時轉述一種——生活品味的極致。
In the process of the simplify design, in order to distinguish the nature of each area, therefore via the texture of the materials and the changes of hue to bring out the different functional properties.
At the same time, interprets a kind of – the ultimate taste of life.

∇ 平麵布置圖 plan

完整項目信息
項目名稱:22號,不多不少
項目位置:中國台灣新北
設計師:洪文諒
設計公司:圭侯工程事業有限公司
官網:http://www.ghid-h.com/
聯係郵箱:service@ghid-h.com
完成年份:2019年
建築麵積:237平方米
材質:檜木、橡木
格局:玄關、客廳、餐廳、房間、佛堂、廚房、浴室



