全球設計風向感謝來自 青·微舍(武漢)工作室 的民宿空間項目案例分享:
作為一名武漢建築師,能夠在長江、漢水交彙的南岸嘴蓋一棟悉尼歌劇院式的建築是我兒時的夢想。但當2000年武漢市政府將其定性為南岸嘴江灘公園之後,這一“職業目標”在我選擇建築專業前就已不複存在了。
朝天門 Chaotianmen
老人們講,兩江交彙之處是一個城市的丹田所在,對於這樣一個無論蓋什麼都會引來非議的地方,最穩健的決策就是不做任何建設。然而,重慶卻做出了更具勇氣的選擇,在長江、嘉陵江交彙的朝天門,個性張揚的“來福士”正在拔地而起,傲視兩江。而在它的對岸,無數的江景民宿已打扮妥當,爭相在這“朝天揚帆”的盛景前合影:不同的裝修與攝影風格,不變的是窗外“來福士”那魔幻的施工現場,它們都是“Airbnb”上最奪目的定妝照。
Old people say that the intersection of two rivers is the core of a city, for such a place anything you build is going to attract criticism, the most prudent decision is not to do any construction.Chongqing, however, has made a more courageous choice. In Chaotianmen, where the Yangtze and jialing rivers meet, individualistic “Raffles” is rising. On the other side of the river, countless river view homestay have been dressed up, vying for photos in front of the “upturned sails” : different decoration and photography styles, the same is the magic construction site of the “Raffles” outside the window, they are all the most dazzling makeup photos on “Airbnb”.
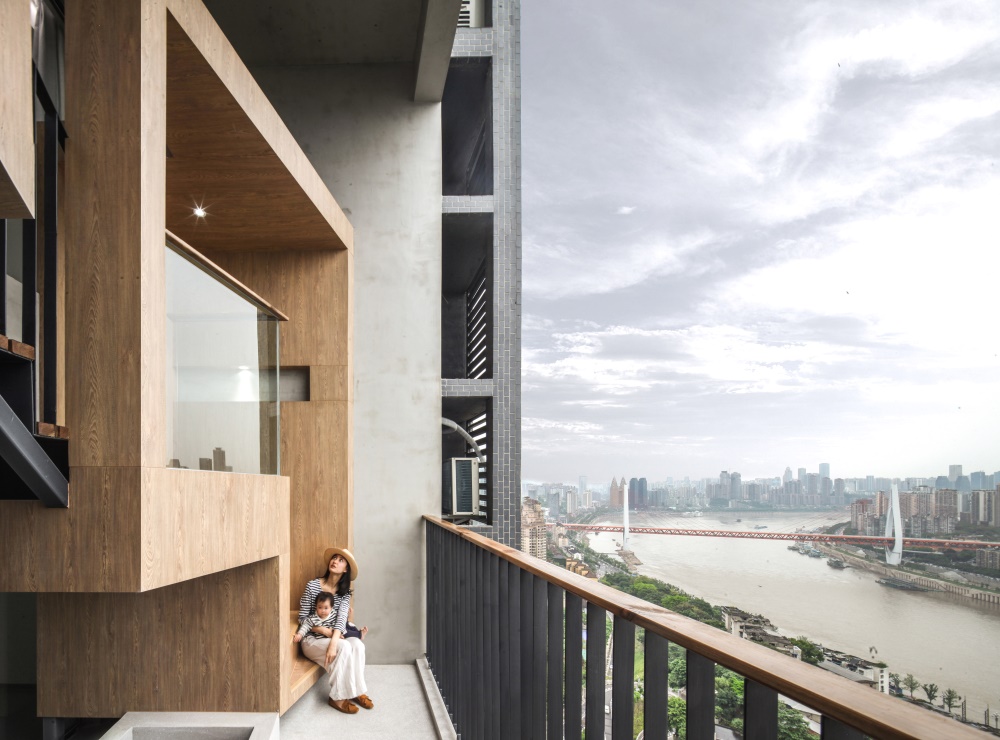
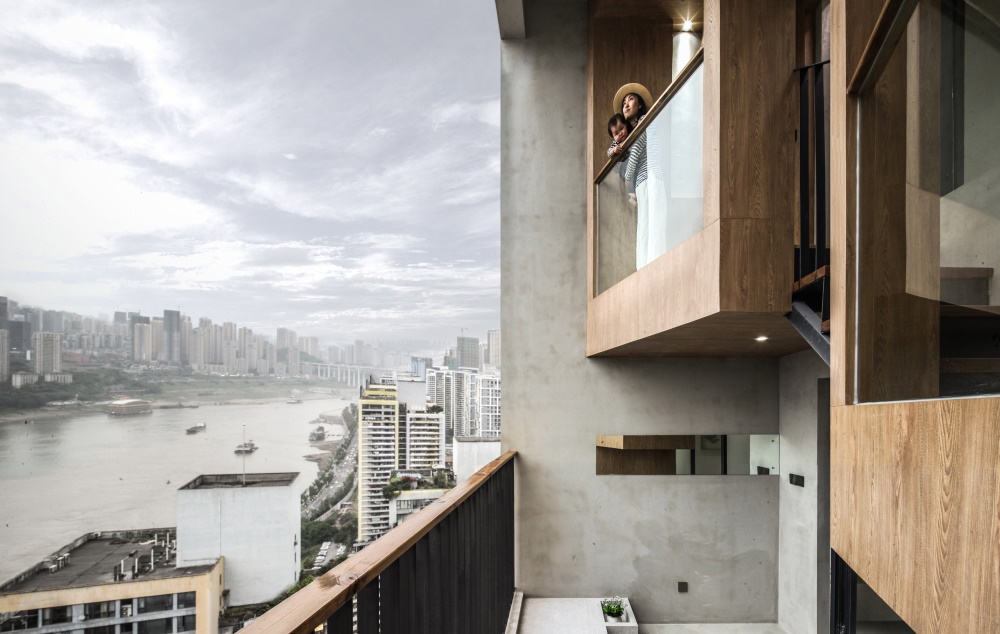
小區 Residence
本項目位於一處臨江小區的25樓,麵向朝天門有極佳的觀賞角度。從外部觀看,小區的房間有局部躍層的處理,形成通高六米的開放式陽台,物業對建築外立麵並不加以控製,這給了住戶很大的發揮空間。這裏既有設計師的奇思妙想,也有住戶的隨心所欲:有的封閉起陽台,有的添置了夾層,有的改造成花園… 不同的結構形式、材料與色彩爭奇鬥豔,整個小區似乎重現了柯布西耶的阿爾及爾市OBUS規劃,是一個可容納多樣化表達和二次設計的基礎結構。
The project is located on the 25th floor, with an excellent view of Chaotianme. Viewed from the outside, the buildings have open balconies with a total height of six meters. The property management does not control the building facade, which gives the residents a lot of space to play: some close the balcony, some add a mezzanine, some transform it into a garden…with different structural forms, materials and colors, the whole community seems to reproduce the Algiers OBUS planning of Le corbusier, which is a basic structure that can accommodate diverse expressions and secondary designs.
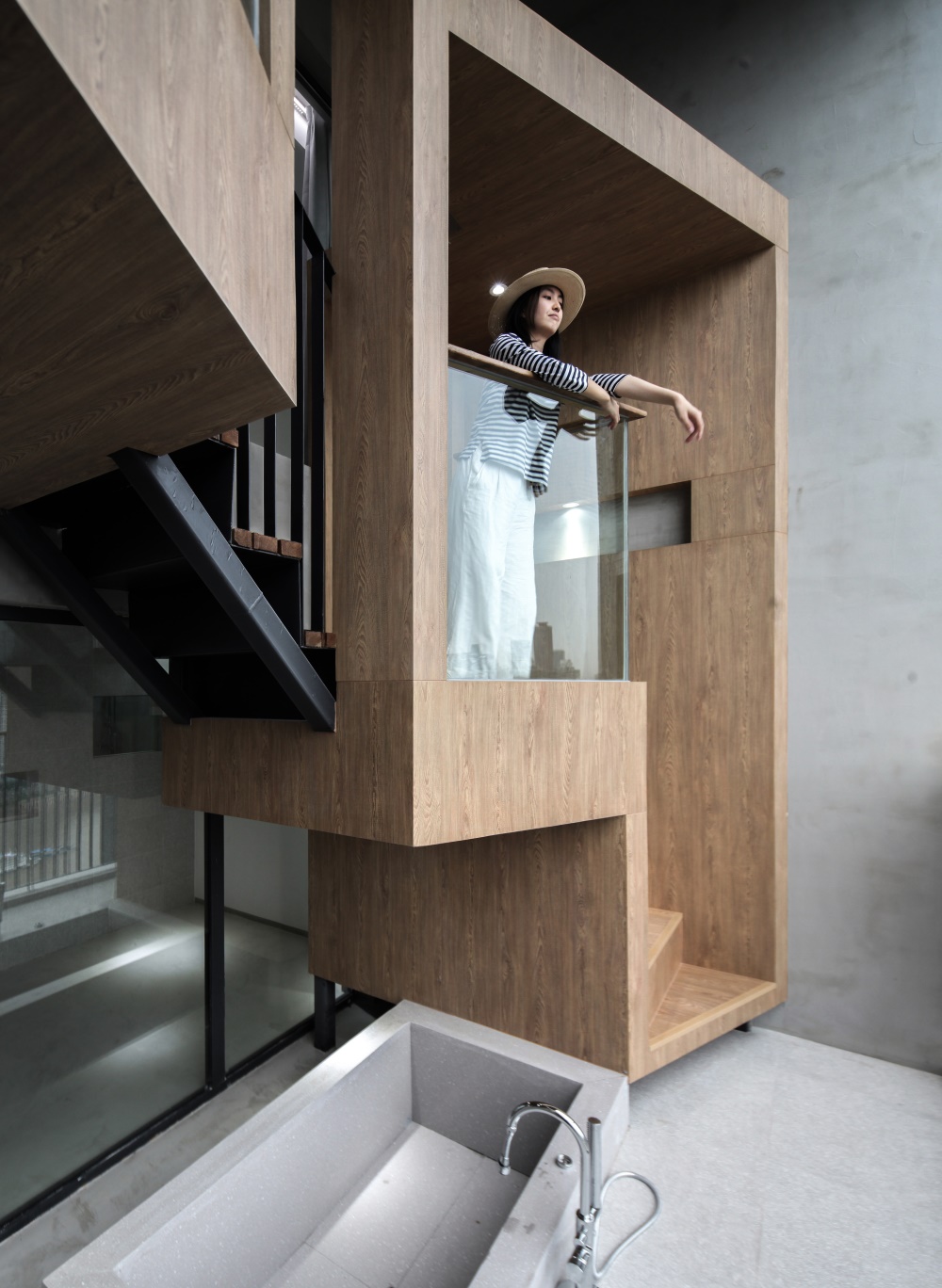
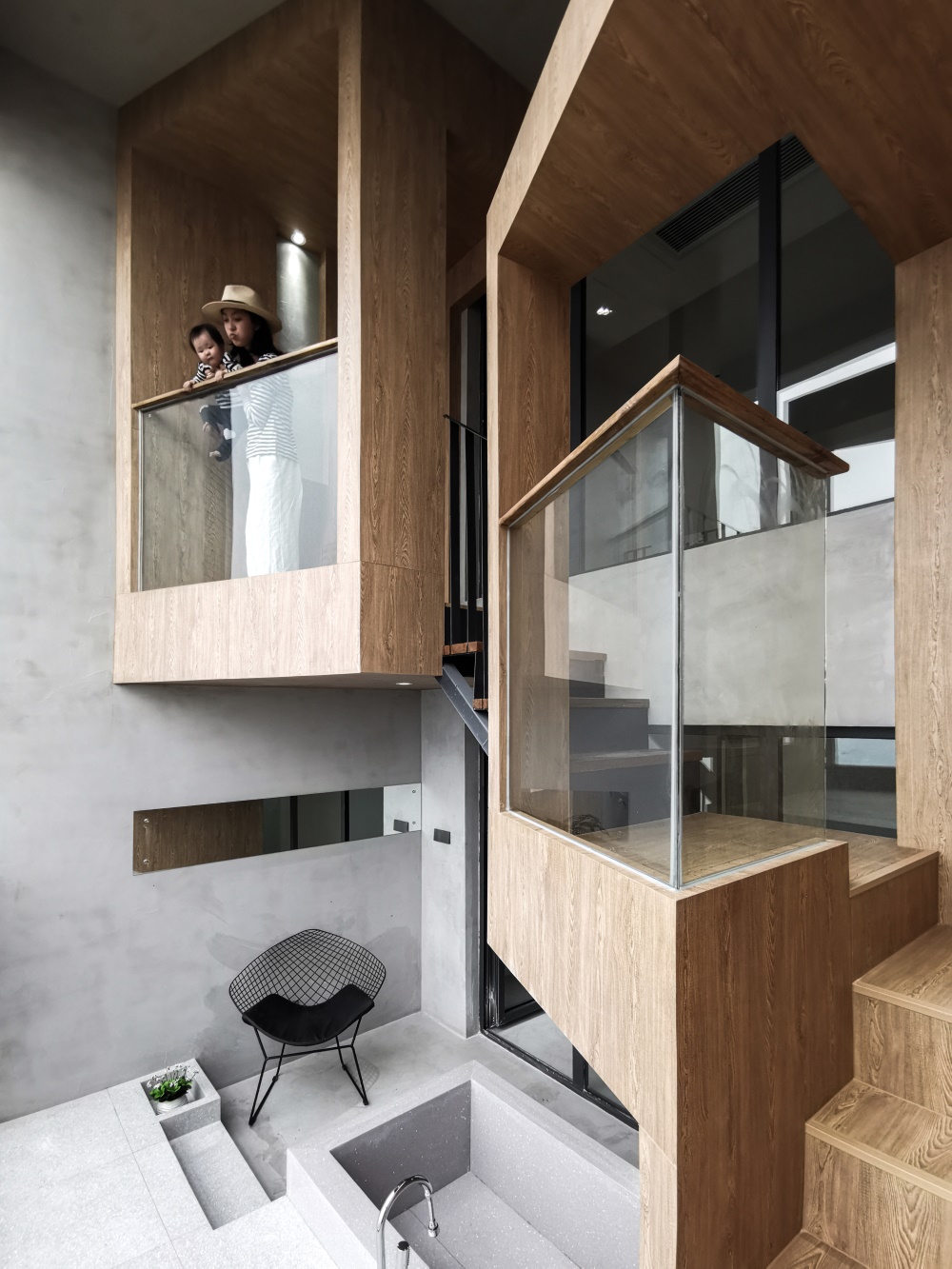
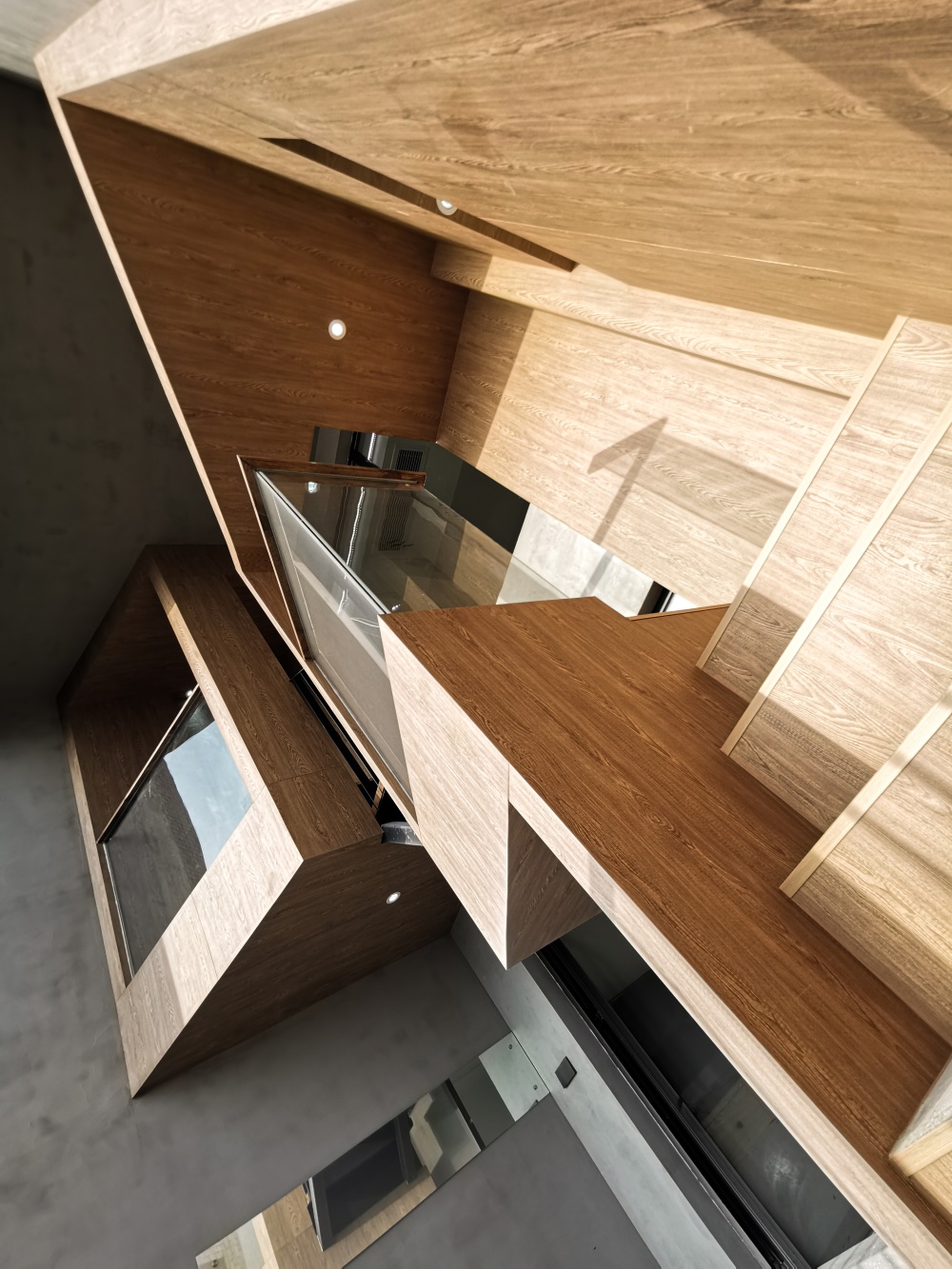
改造 Reconstruction
小區的戶型是一梯兩戶共233平方米,每戶三室兩廳兩衛,其中客廳部分通高六米。業主買下整個25層用於民宿經營,綜合考慮現有的管線位置和房間麵積,將除餐廳外的部分改造為七間客房(其中一間為躍層)。得益於江景房的先天優勢,這裏既有麵寬12米的轉角落地窗,也有通高六米的臨江陽台,景觀資源可以用“橫軸”和“豎軸”的方式被引入,我們需要做的僅是拆除多餘的隔牆來充分發揮這一優勢。為了提升民宿的入戶體驗,我們選擇僅保留一個入戶門,將兩間餐廳打通形成一個近40平米的公區,置入吧台和早餐廳的功能,並在公區正中間設置一條長桌,以避免入戶後漫無目的的流線,引導住客繞場一周後再進入自己的房間,以期能夠在尺寸間創造出節奏上的變化。
The unit has 233 square metre, including 3 rooms 2 halls 2 toilets, among them sitting room part is 6 meters height. The owner purchased the entire 25 floors for the operation of the homestay, taking into account the existing pipeline location and room area, we transformed the part except the dining room into seven guest rooms (one of which is a loft). Benefiting from the innate advantages of the river view, there are both windows at the corner with a width of 12 meters and balconies facing the river with a height of six meters. Landscape resources can be introduced in the way of “horizontal axis” and “vertical axis”. What we need to do is to dismantle the redundant partition wall to give full play to this advantage.In order to ascend the first impression, we choose to retain only one door, combining the two restaurants into a public area. In order to avoid the aimless streamline, a long table is set up in the center, leading the residents make a circle before enter the room .
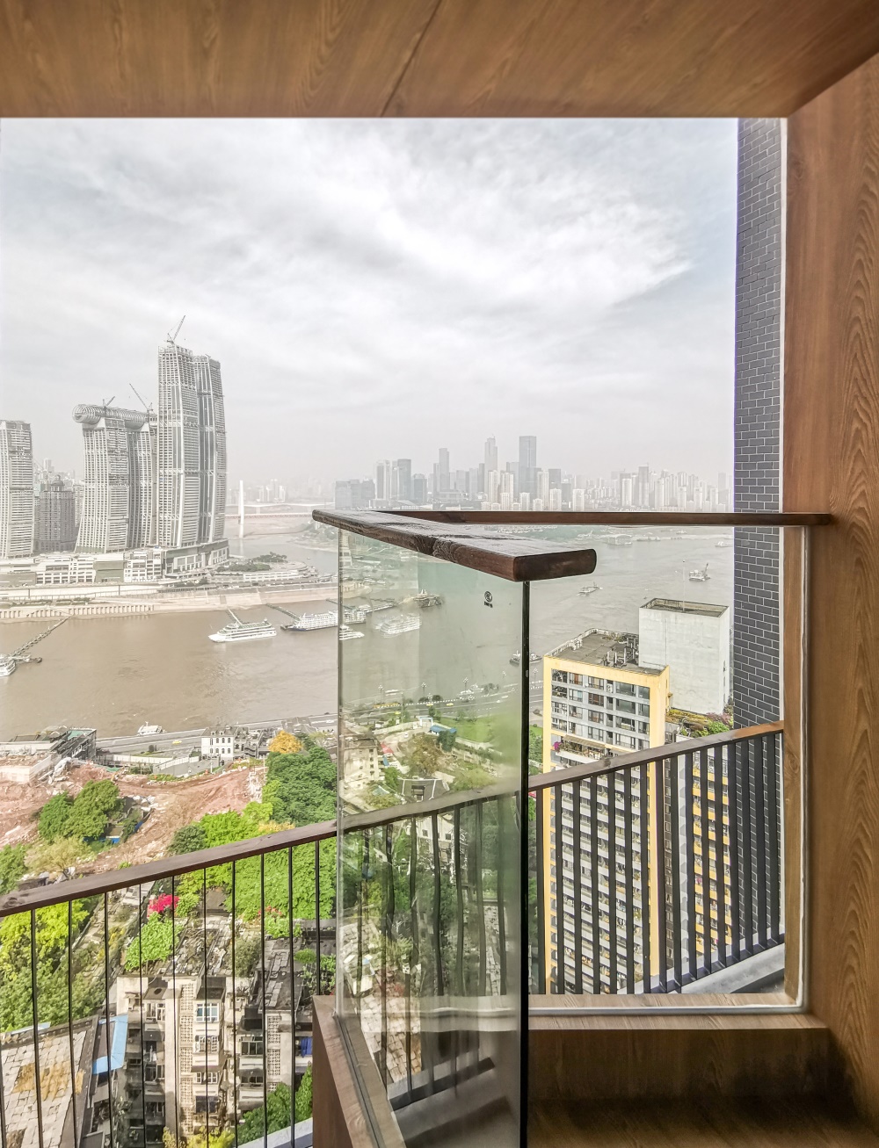
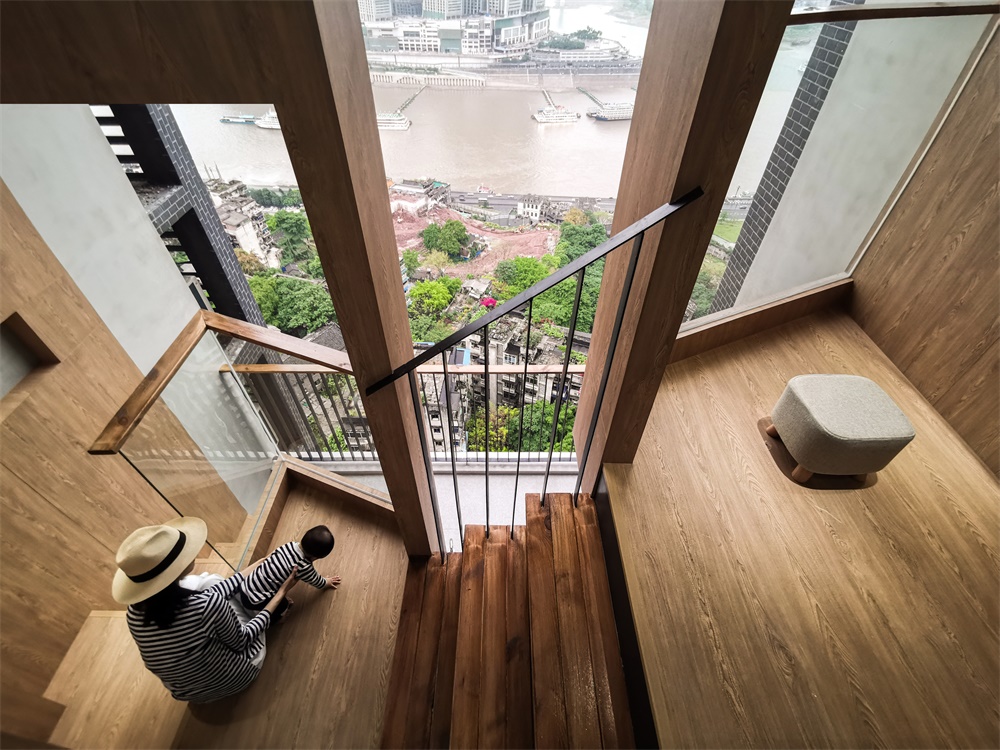
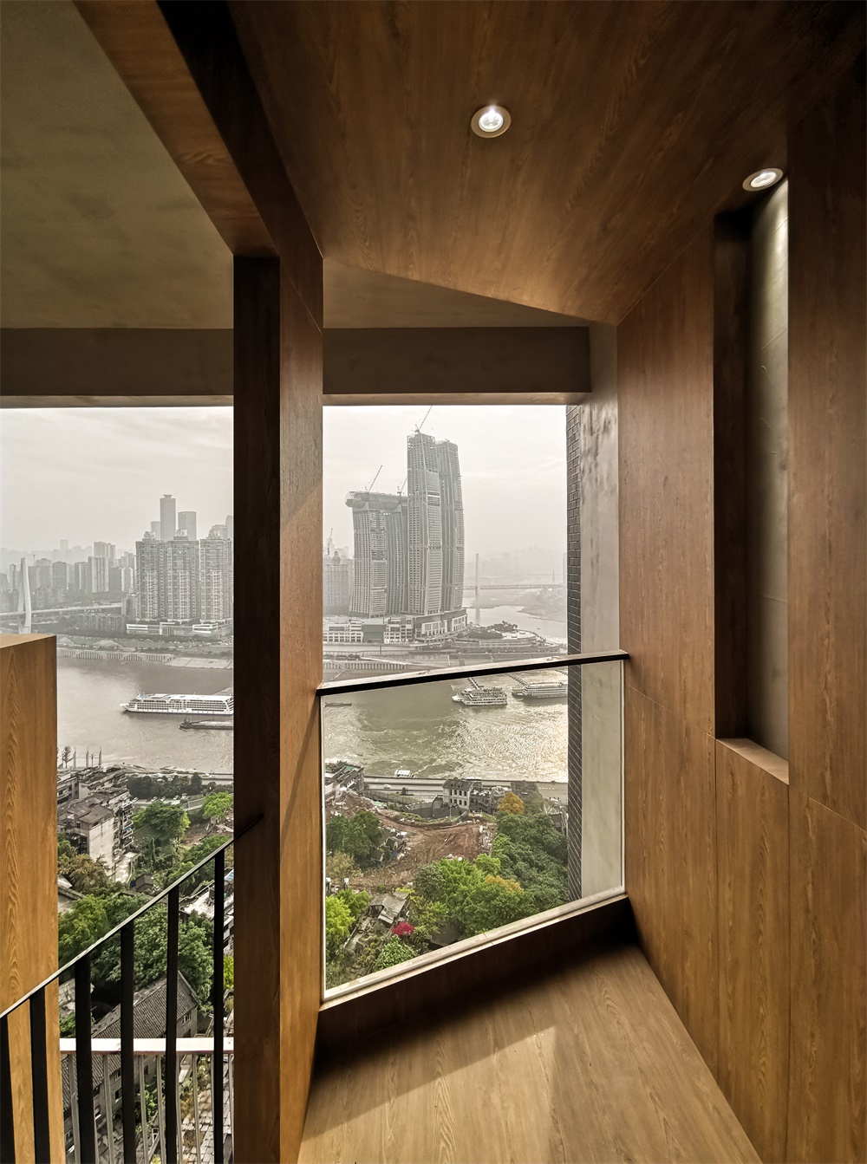
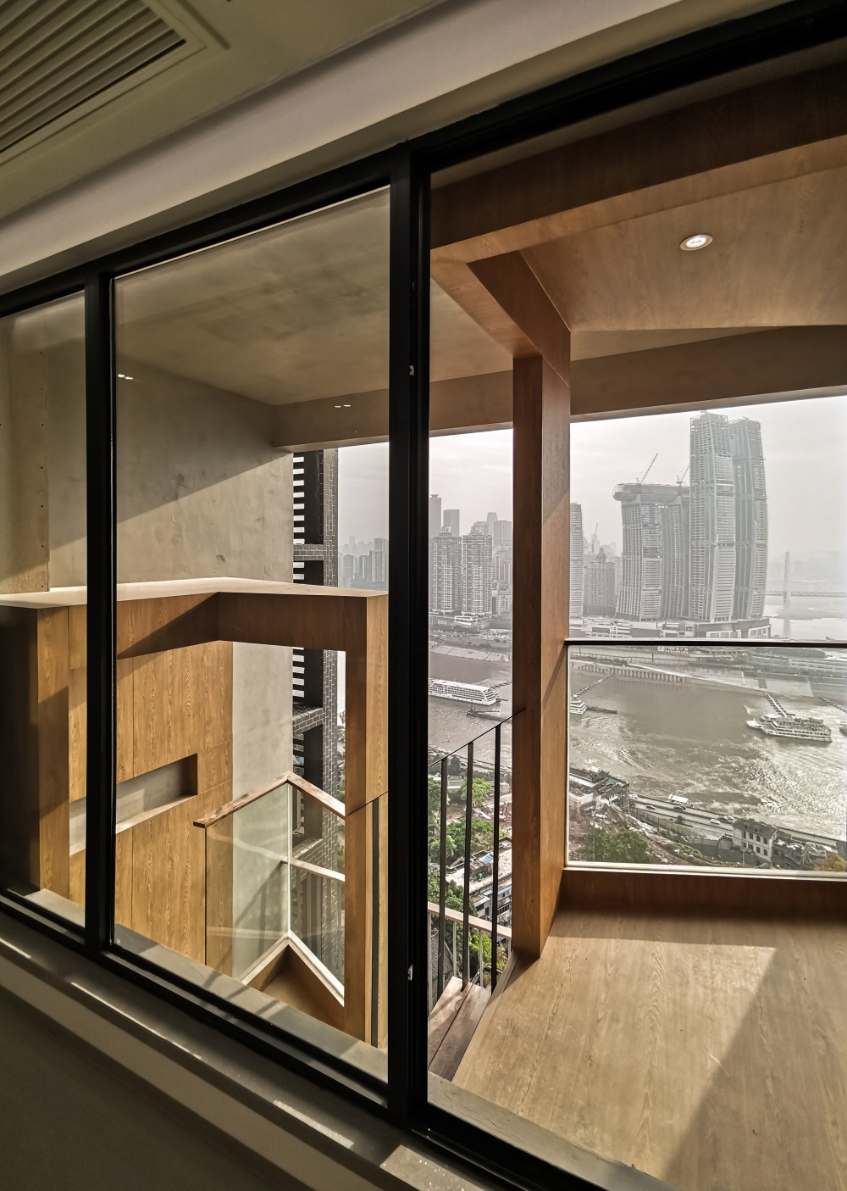
網紅 Web Celebrity
身處城市小區,決定了它很難具備精品民宿的品質;而坐擁兩江盛景,又使其不甘淪為商務快捷酒店,用“網紅民宿”來描述其定位十分恰當。網紅經濟是一個值得探討的現象,居伊·德波曾在《景觀社會》中預測了一種十分悲觀的生存狀態:整個社會生活顯示為巨大的幻象的堆積,少數人演出,多數人被動觀看,依靠幻象而活,無論是商品還是明星都是被多數人觀看的幻象。但現在看來,這一趨勢似乎發生了扭轉,隨著微信微博、直播平台的興起,普通人的平凡生活開始變成觀看對象,於是人人都可以是表演者,大家互相觀看。而麵對一個個網紅打卡點,人們先是被戲劇化的真實所吸引,但隨後就會去進行切身體驗,並拿起手機化身為新的表演者,被動觀看的生活狀態也隨之瓦解,一種新的生活常態被建立。
It is difficult to have the quality of boutique homestay as it located in the urban area, however, it is unwilling to be reduced to a business express hotel due to the prosperous scenery of the two rivers. “web celebrity homestay” is an appropriate description. In the 《the society of the spectacle》, Guy Ernest Dobord predicted a very pessimistic condition: the whole social life shows for the accumulation of huge spectacle, a few people perform, while the majority of people watch them passively, both goods and stars are the illusion. But now it seems that this trend has been reversed. With the rise of WeChat, micro-blog and live broadcasting platform, the ordinary life of ordinary people starts to become the viewing object, so everyone can be a performer and everyone can watch each other. In the face of web celebrity clocked points, people are attracted by the dramatic reality, but then they will have a personal experience and pick up their mobile phones to become new performers. As a result, the passive watching life will collapse and a new normal life will be established.
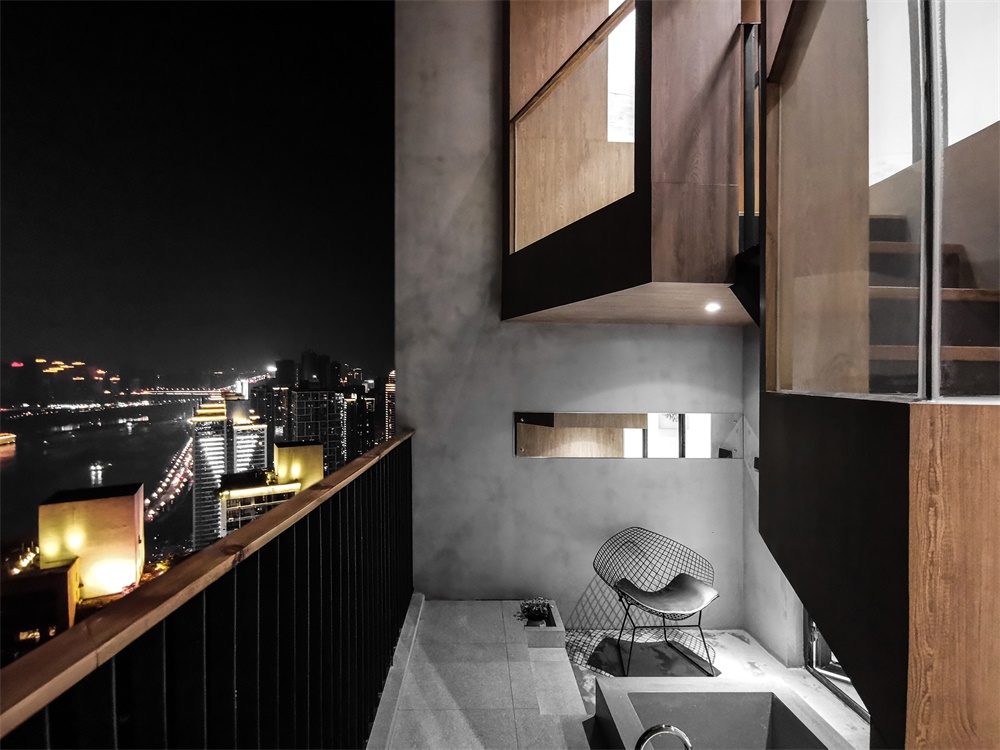
樓梯 Stairs
如何利用六米通高的陽台創造與朝天門的互動關係,在沿岸數不清的民宿中脫穎而出,成為第一網紅打卡點?電影《蒂凡尼的早餐》帶來了靈感,奧黛麗赫本倚在消防樓梯上撥弦清唱“Moon River”的畫麵符合在陽台上製造奇異幻象的一切條件。於是我們將通往躍層二樓(客房臥室)的樓梯至於陽台之上,配合對岸的景觀將休息平台設計成兩個取景框,提供不同角度和姿勢的觀景選擇,並期待在此發生不同的橋段與情節,為住客提供在網絡上化身為表演者的舞台。
How to create an interactive relationship with Chaotianmen by the six-meter-high balcony, so as to stand out in the countless homestay along the coast? Inspired by《Breakfast at Tiffany’s》, the scene of Audrey Hepburn leaning on a fire staircase, plucking the strings and singing “Moon River” meets all the criteria for creating a bizarre spectacle on a balcony.Therefore, we put the stair on the balcony, and designed the rest platform into two viewfinder frames in accordance with the landscape on the other side, providing different viewing options with different angles and postures, and expecting different scenes and plots to happen here, so as to provide the stage for the guests to become performers on the Internet.
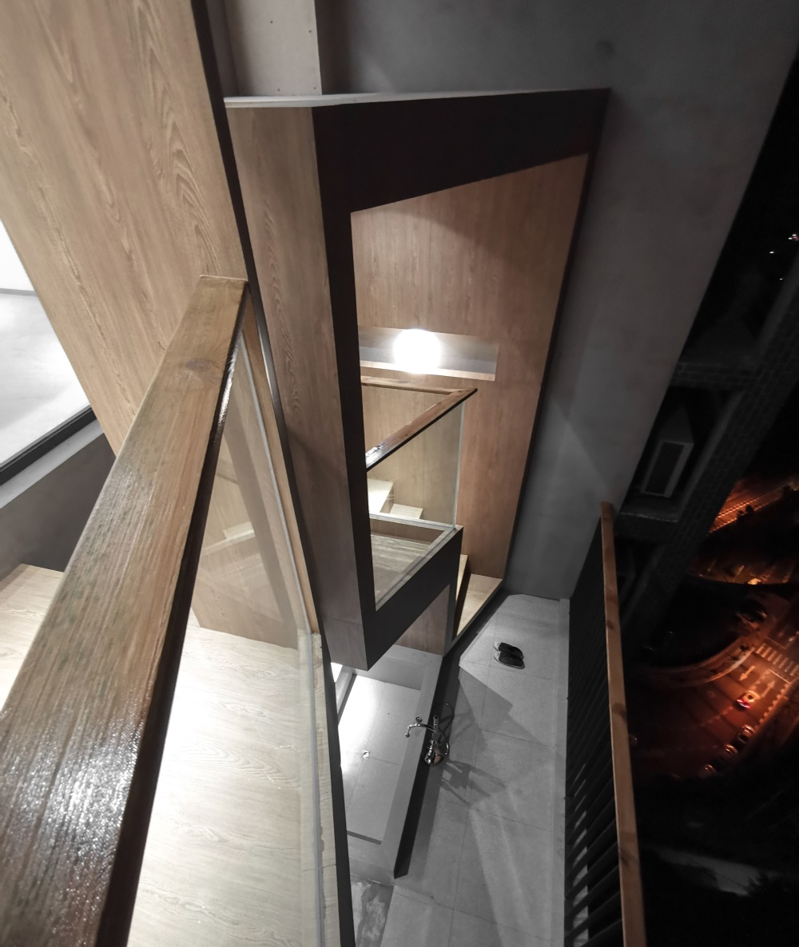
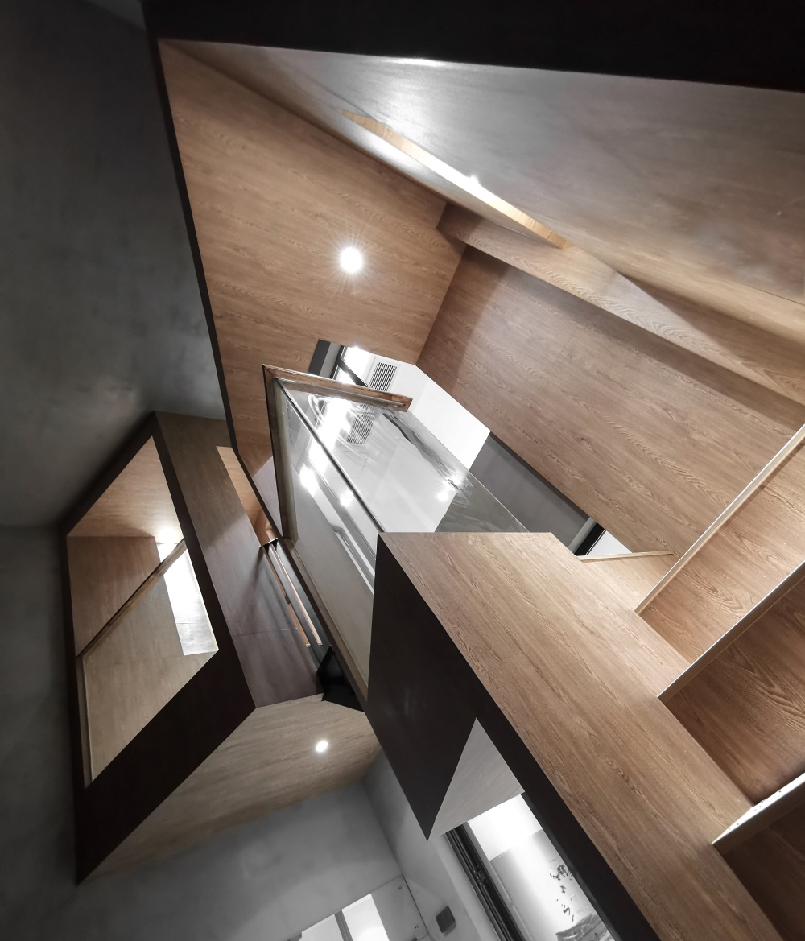
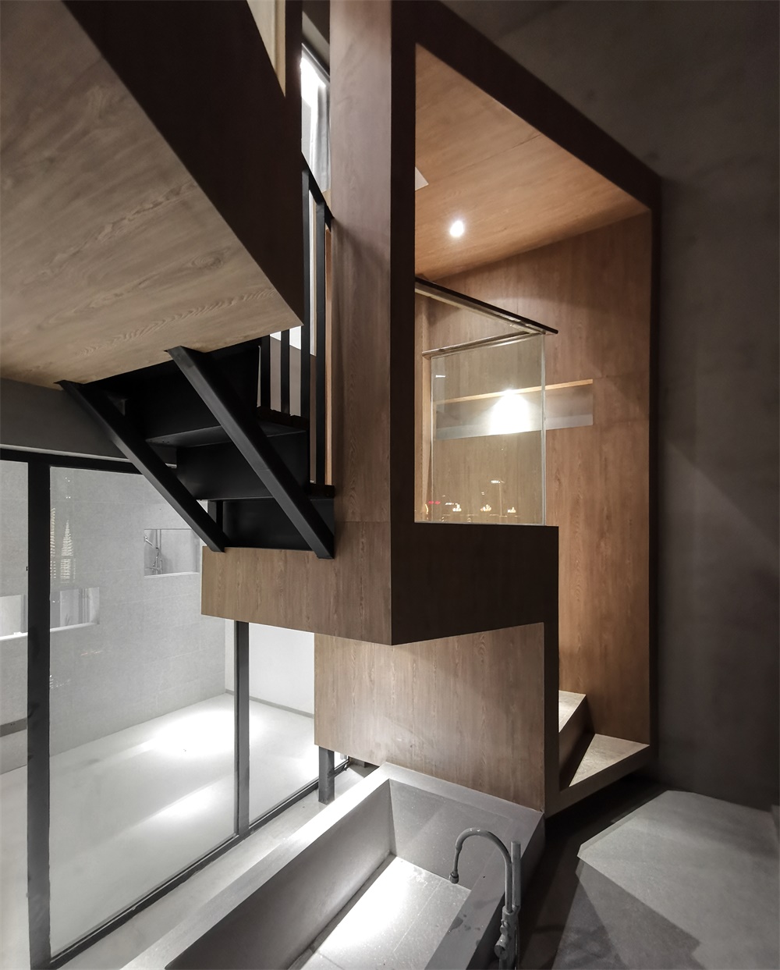
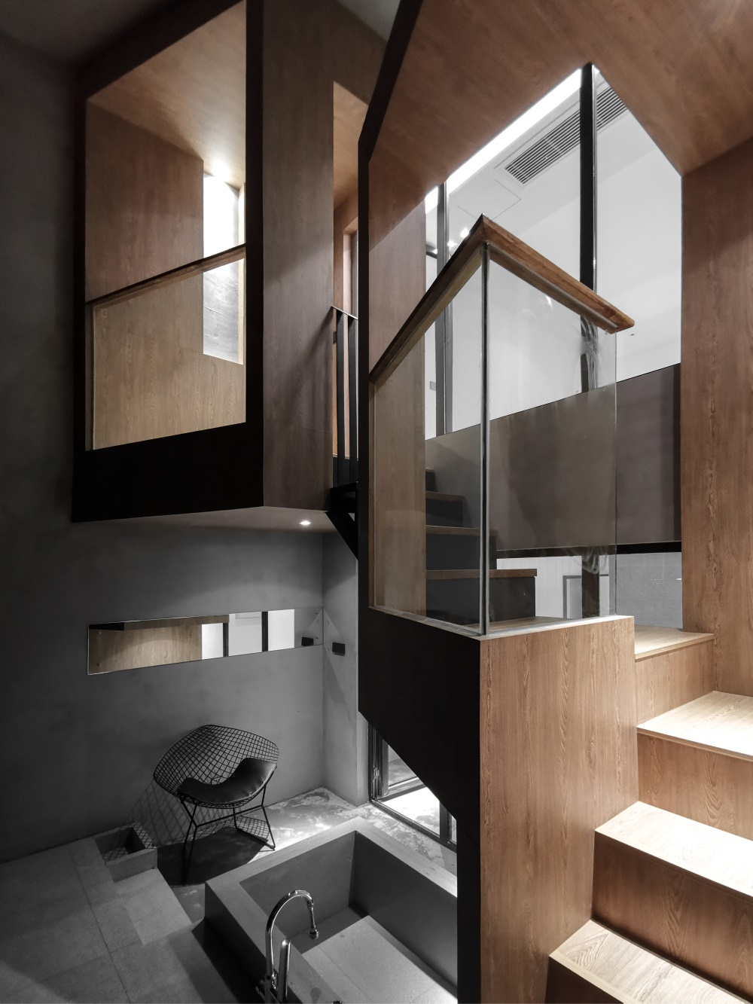
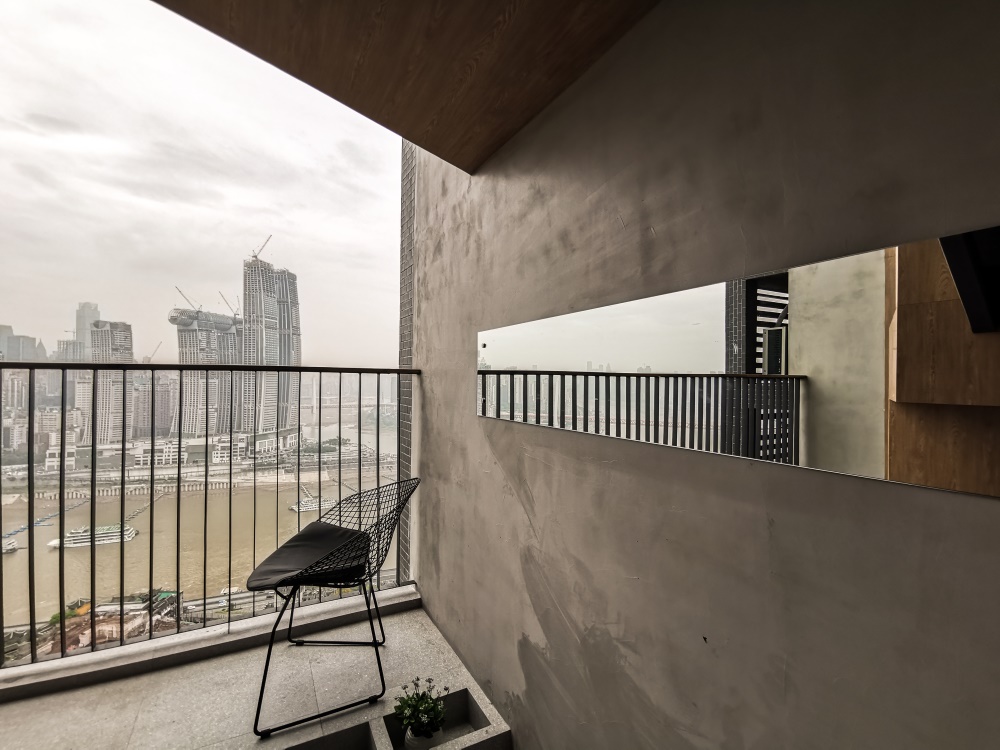
室外樓梯的現場體驗有著出乎意料的場所感:與風景的對視關係,可倚可坐的各級台階,以及木紋溫暖的觸感,都讓人得以詩意的停留。置身於此,便不再想跟居伊·德波辯論“觀看”與“表演”的問題了,卻更想向海德格爾求教一下現代化社會中的詩意棲居,或是對天地神人的守護。當一名旅客背負行囊來到重慶,沉溺於燈紅酒綠的感官刺激,棲身在一個巨大人造物的第25層,其生活方式無疑脫離了淳樸而異化為征服大地、拒絕天空、遠離諸神和自我流放。但這個陽台上的樓梯卻可以用自己的方式將天地神人重新聚集於此:它護送著慢悠悠或急匆匆的旅客,在通達臥室的途中,獲得了重新感知天空與大地的方法,這也就是在跨越他們已經習慣了的沉淪狀態,無論這一過程是否被特別的思考到了。
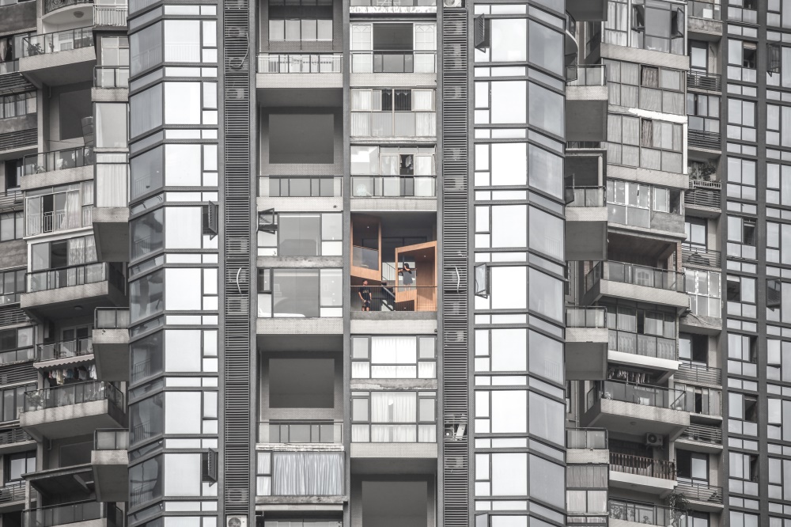
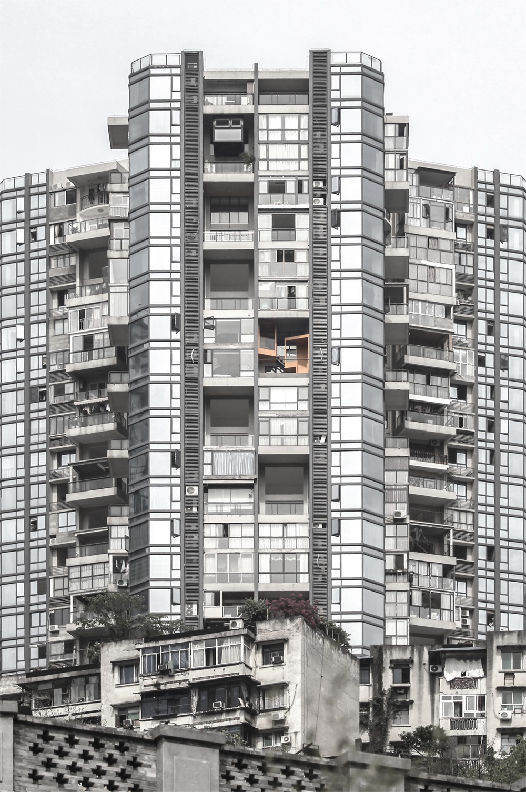
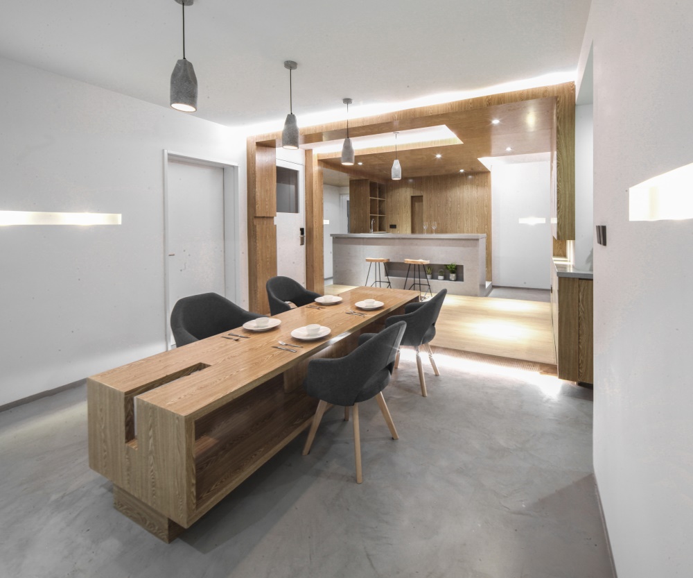
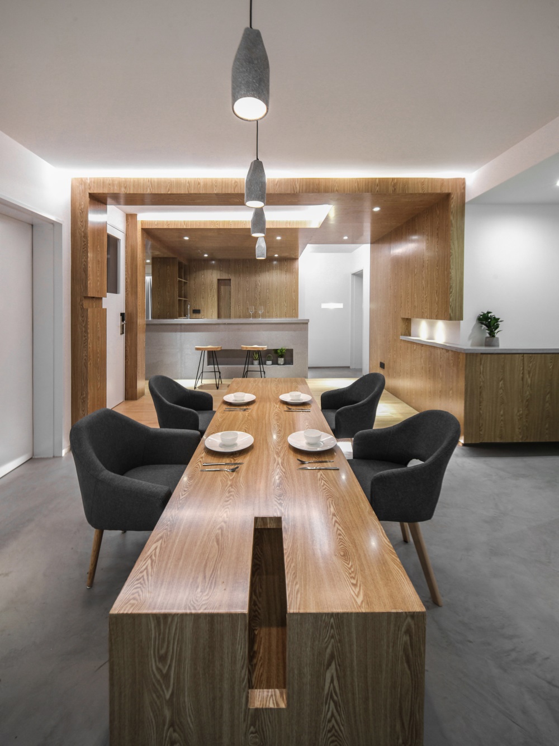
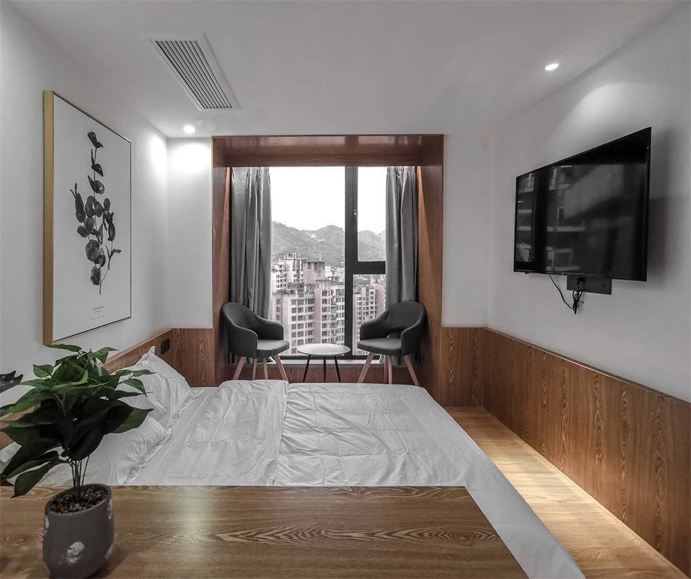
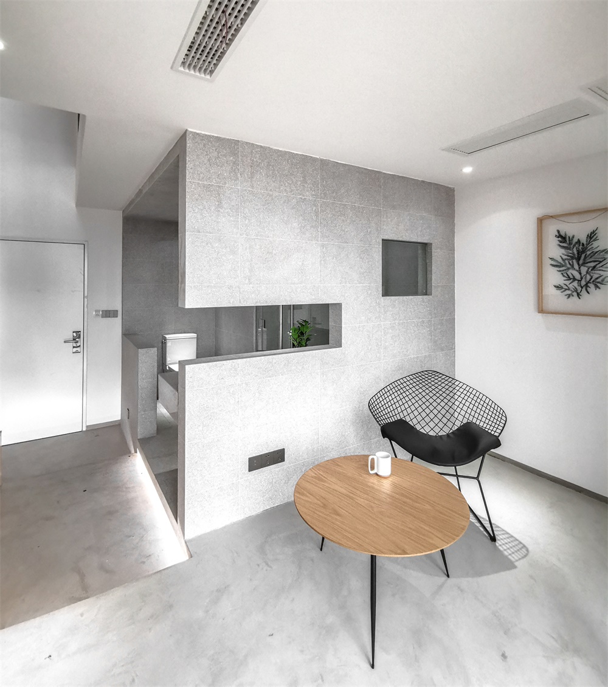
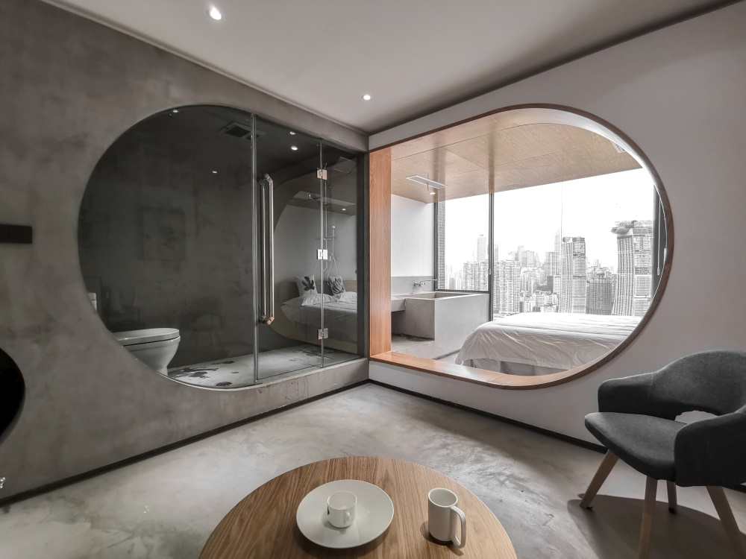
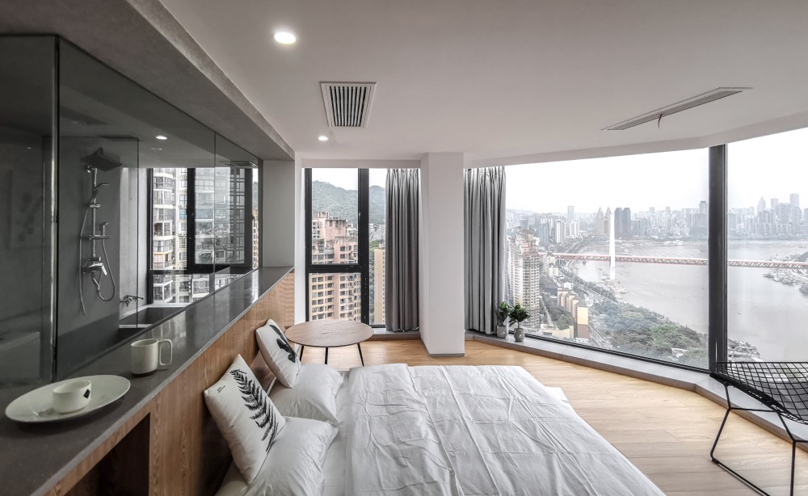
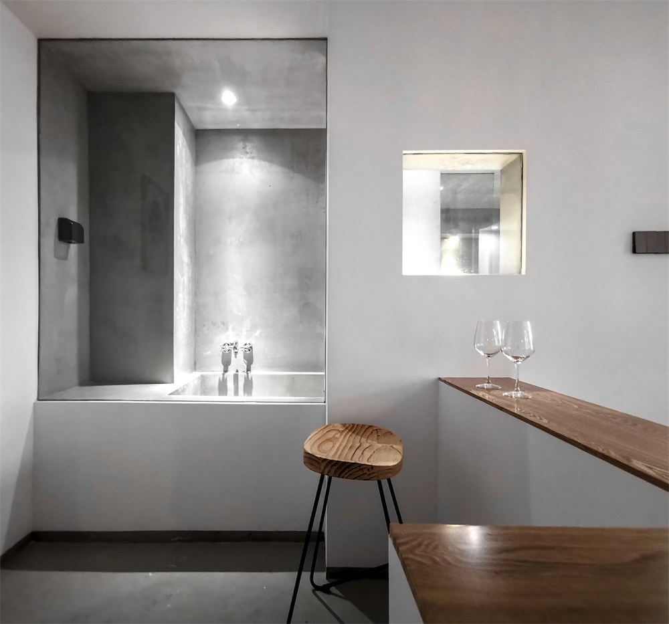
∇ 效果圖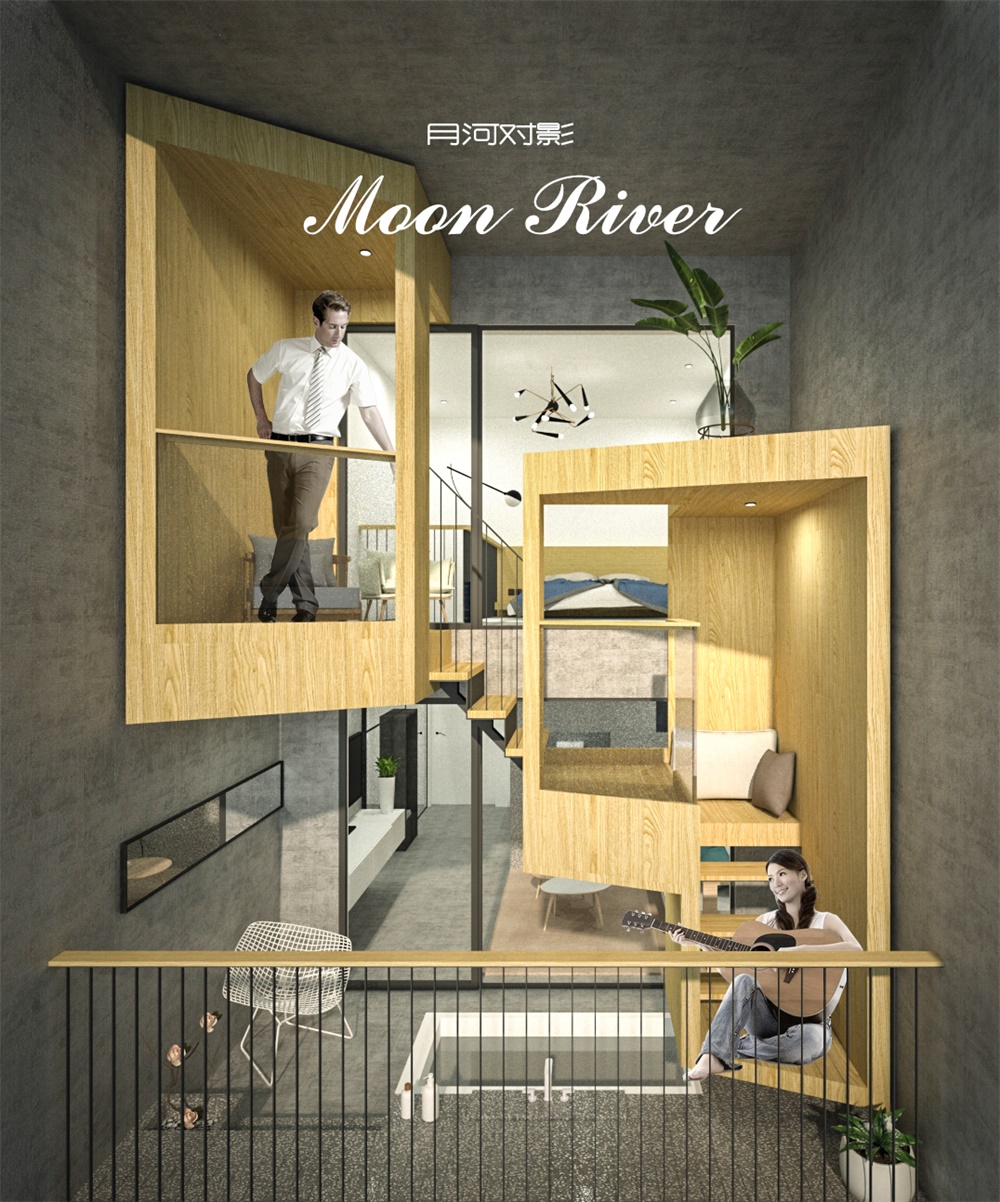
∇ 區位圖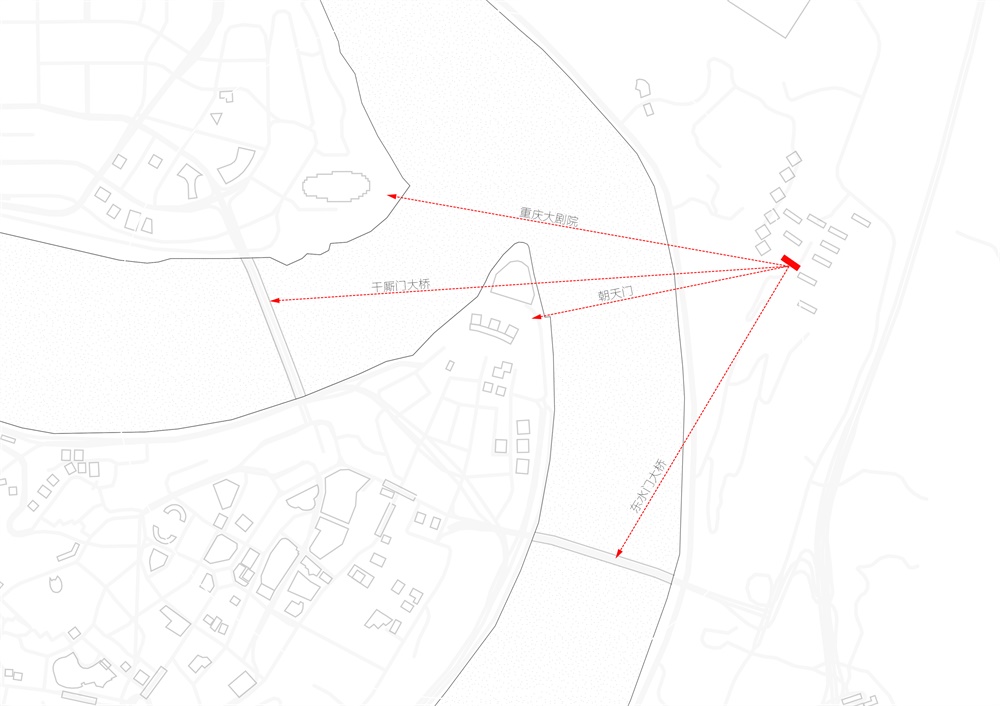
∇ 原始平麵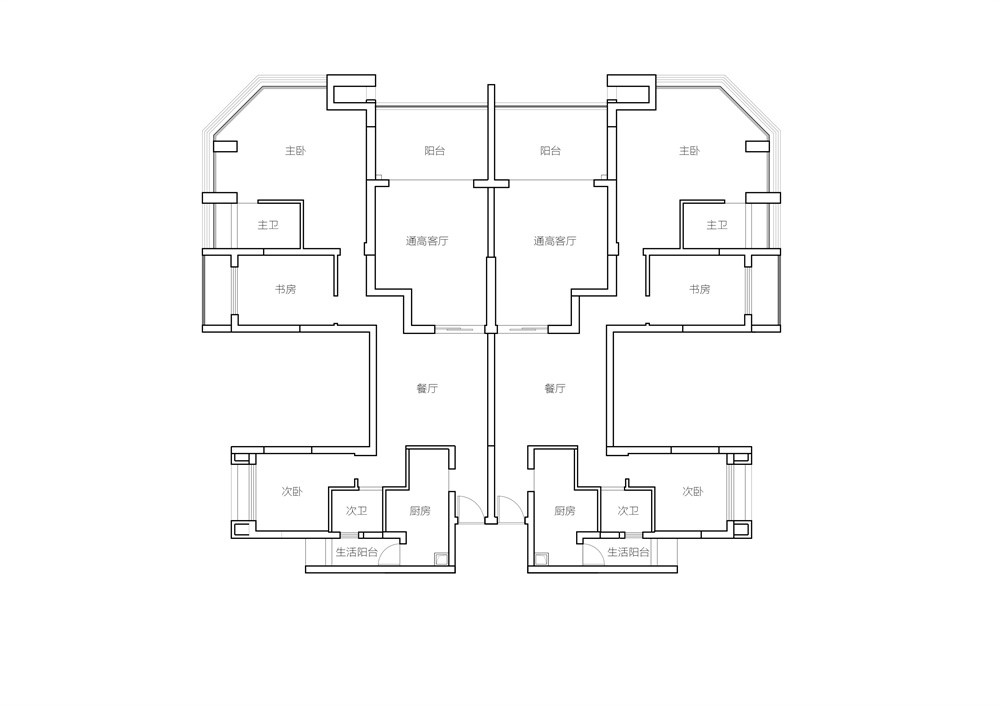
∇ 一層平麵圖
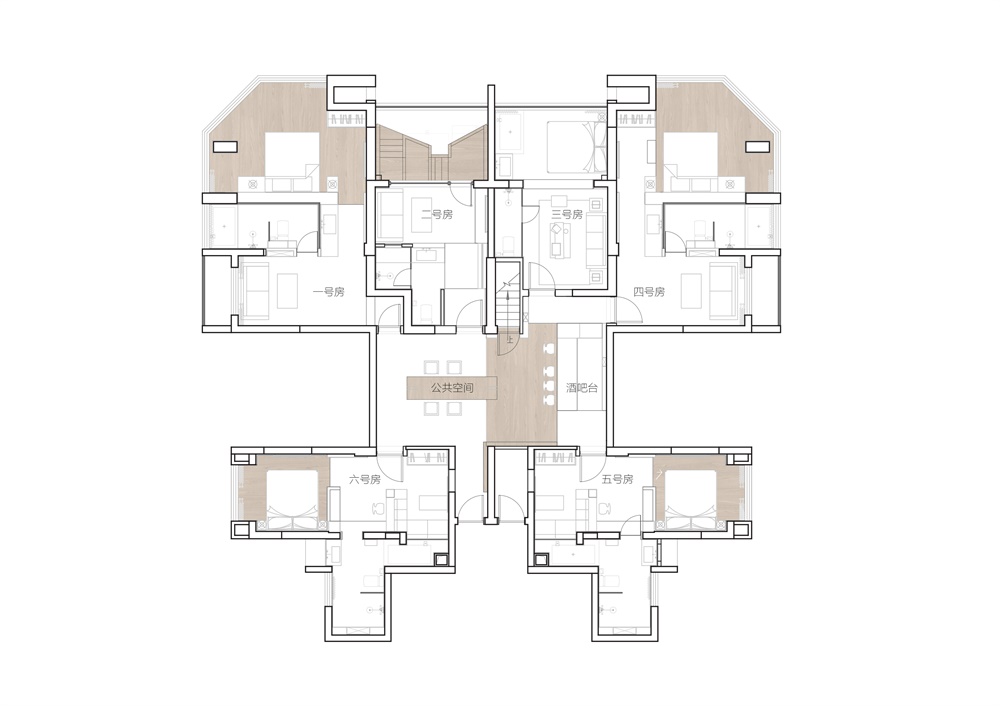
∇ 二層平麵圖
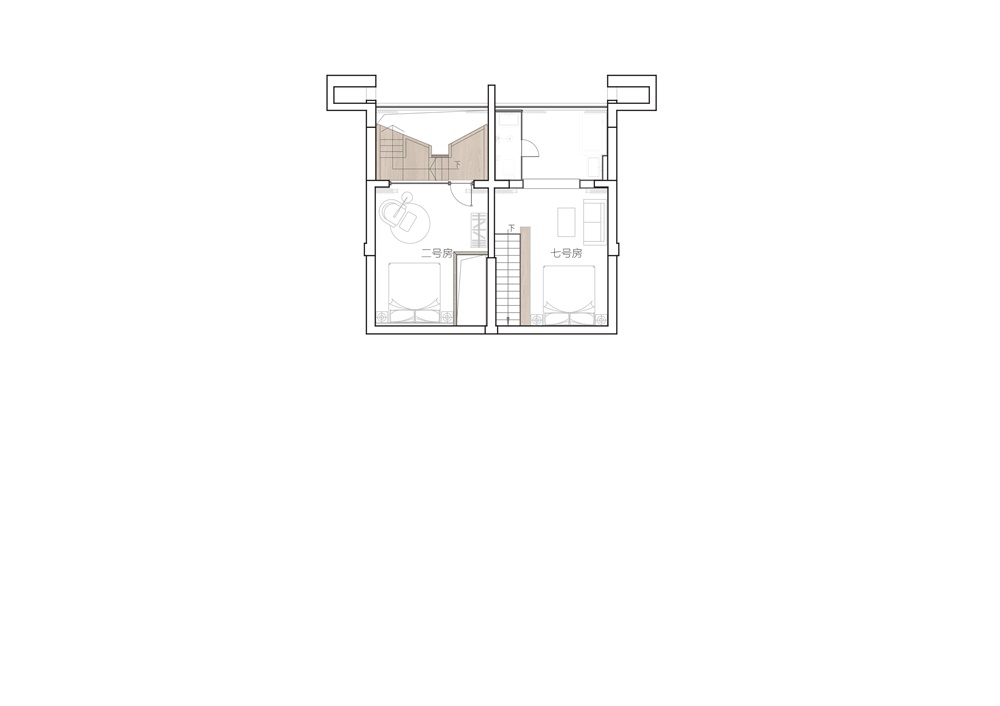
∇ 陽台室外樓梯
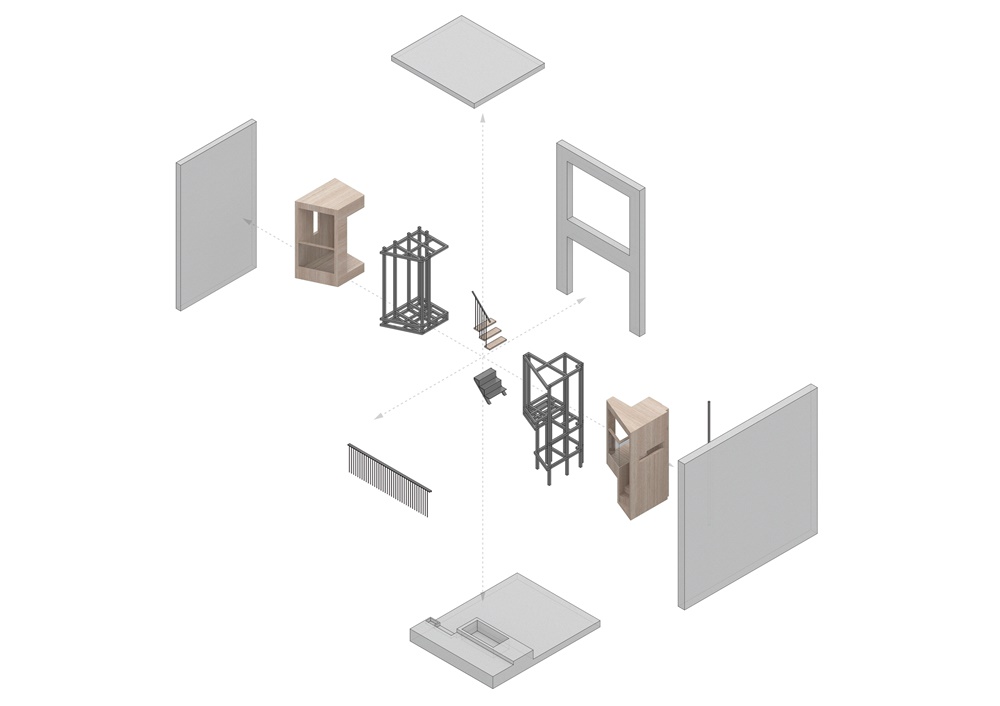
完整項目信息
項目名稱:月河對影
主創:胡興、餘凱、劉常明
聯係郵箱:contact@studio-qing.com
設計單位:青·微舍(武漢)工作室
方案團隊:李陽,黃尤佳,肖磊,貴溥健,王誌錚
建築技術設計合作單位:得森設計
建築技術設計團隊:李哲,陳昀飛,沈一方
現場負責人:李陽
竣工時間:2019年5月
項目地址:重慶市南岸區江山天下
建築麵積:233㎡
建築材料:水磨石(SOOGEN泫簡瓷磚),木飾麵,鋁塑板(SHJIX上海吉祥)
業主:界歸(重慶)酒店管理有限公司
Project name:Moon River
Leader designer: HU Xing, YU Kai, LIU Changming
Contact e-mail:contact@studio-qing.com
Design: Qing Studio
Design team:LI Yang, HUANG Youjia, XIAO Lei, GUI Fujian, WANG Zhizheng
Technical design:Desen Design
Technical design team:LI Zhe, CHEN Yunfei, SHEN Yifang
On site designer:LI Yang
Design/Completed: May. 2019
Location:Nanan District, Chongqing
Gross built area: 233㎡
Materials:Terrazzo, wood veneer, aluminum sheet
Owner:Jiegui (chongqing) hotel management co. LTD


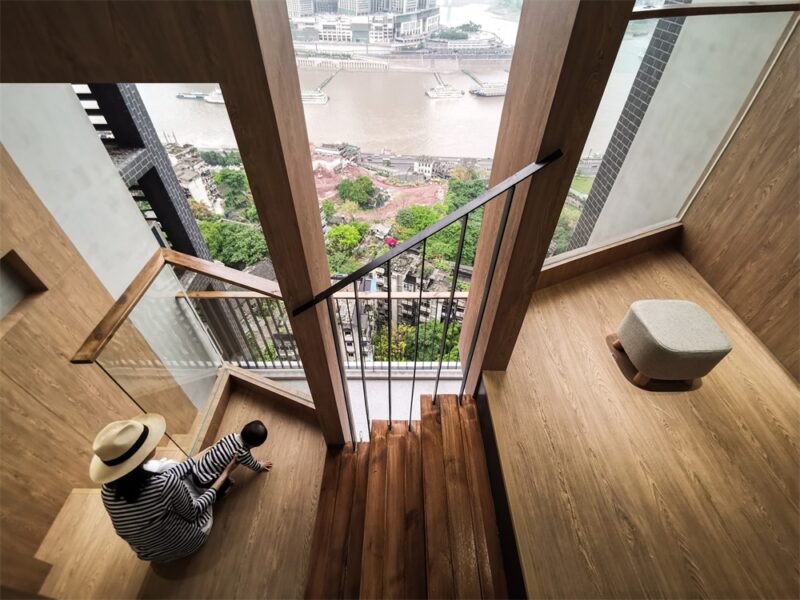

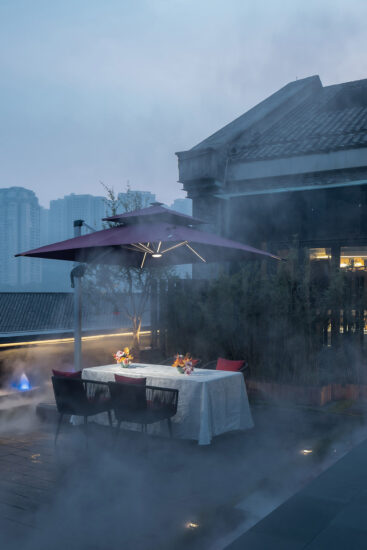
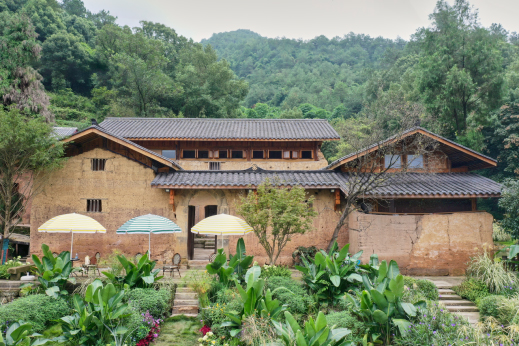
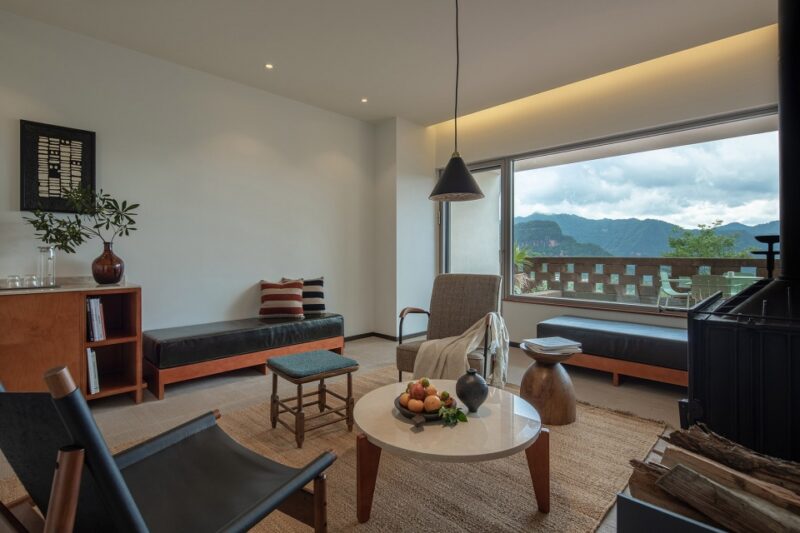
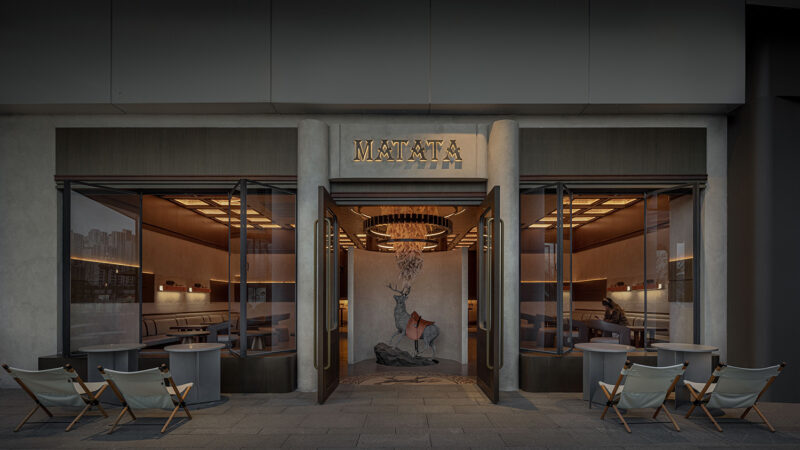
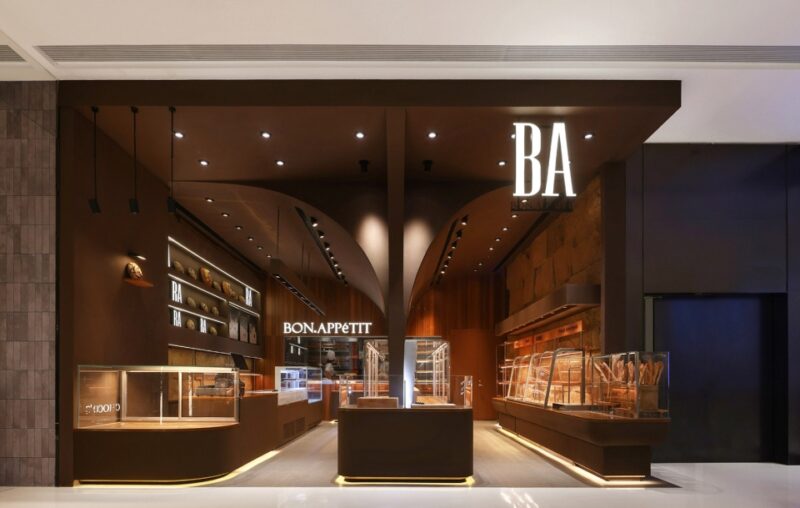
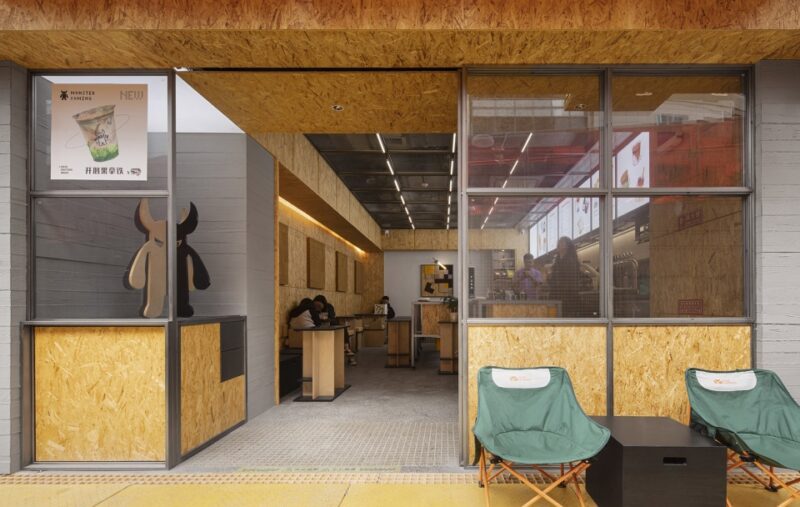

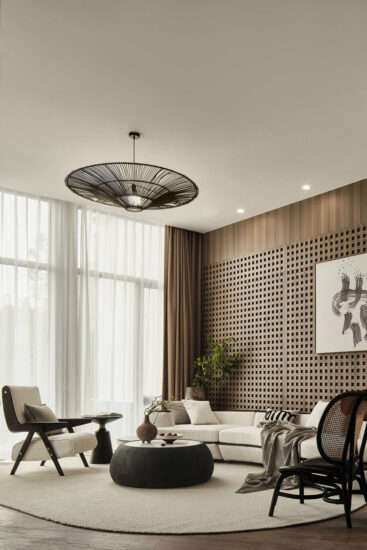








評論(1)
夾層改造不是很合理,暴露出很大的隱患,晚上上洗手間不方便