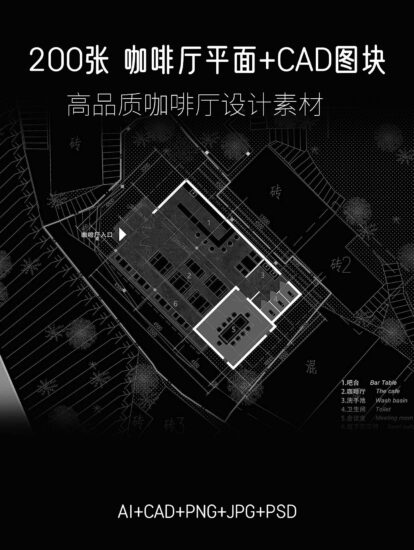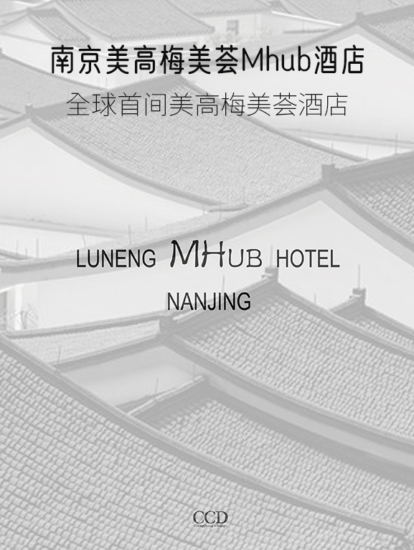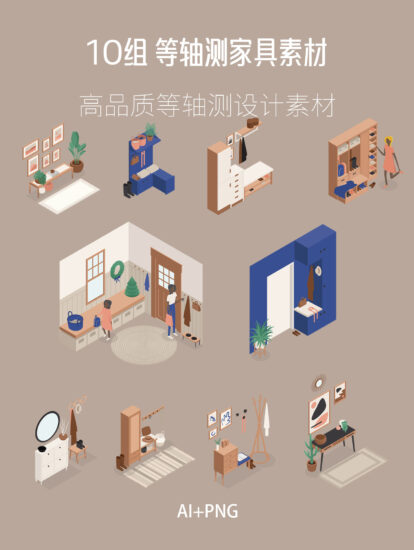全球設計風向感謝來自 廈門市至少是裝飾工程有限公司 的餐飲空間項目案例分享:
樹的發聲 The sound of trees
貴陽黔菜第一道「樹廚」,又一家新店「聞」。
The first ”SHU CHU” of Guizhou cuisine in Guiyang, another new restaurant ”HEAR”.
在空間設計中以當代藝術的抽象手法,描寫著貴州傳統的細枝末節,用特別的方式“發聲”,讓顧客不僅能吃到好食,同時能“聽到”和“感知到”、樹廚傳達的生命之靈動。
In the space design, the traditional details of Guizhou are described with the abstract technique of contemporary art. In a special way of “vocalize”, customers can not only eat delicious food, but also “hear” and “feel” the life flexibility conveyed by the SHU CHU.
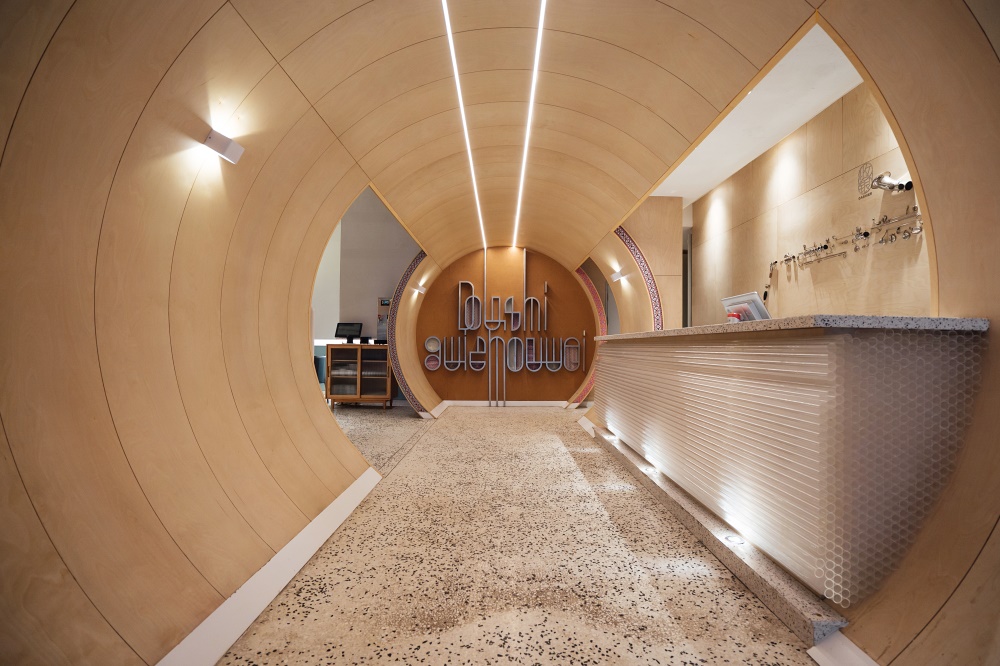
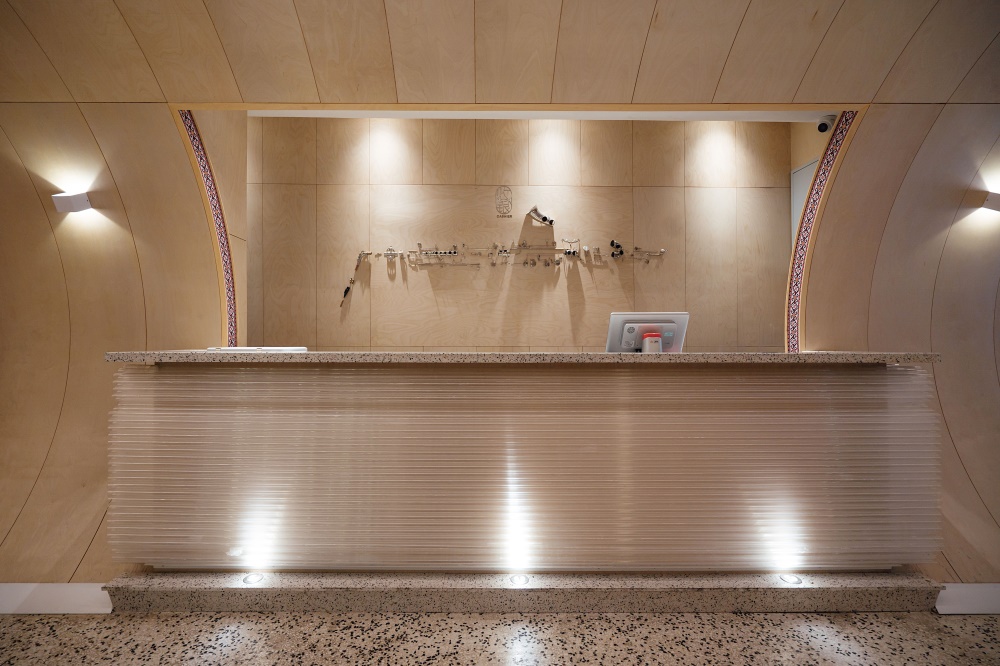
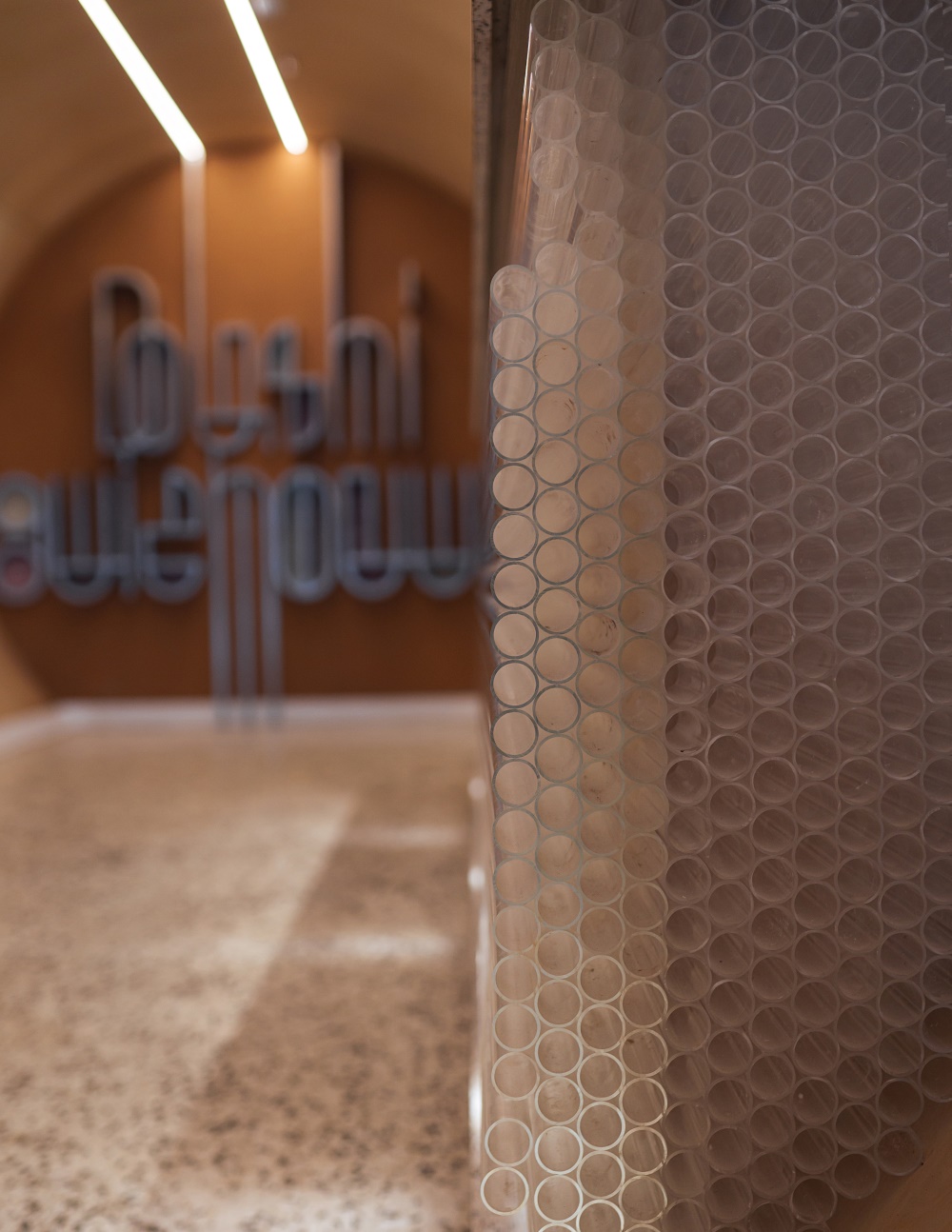
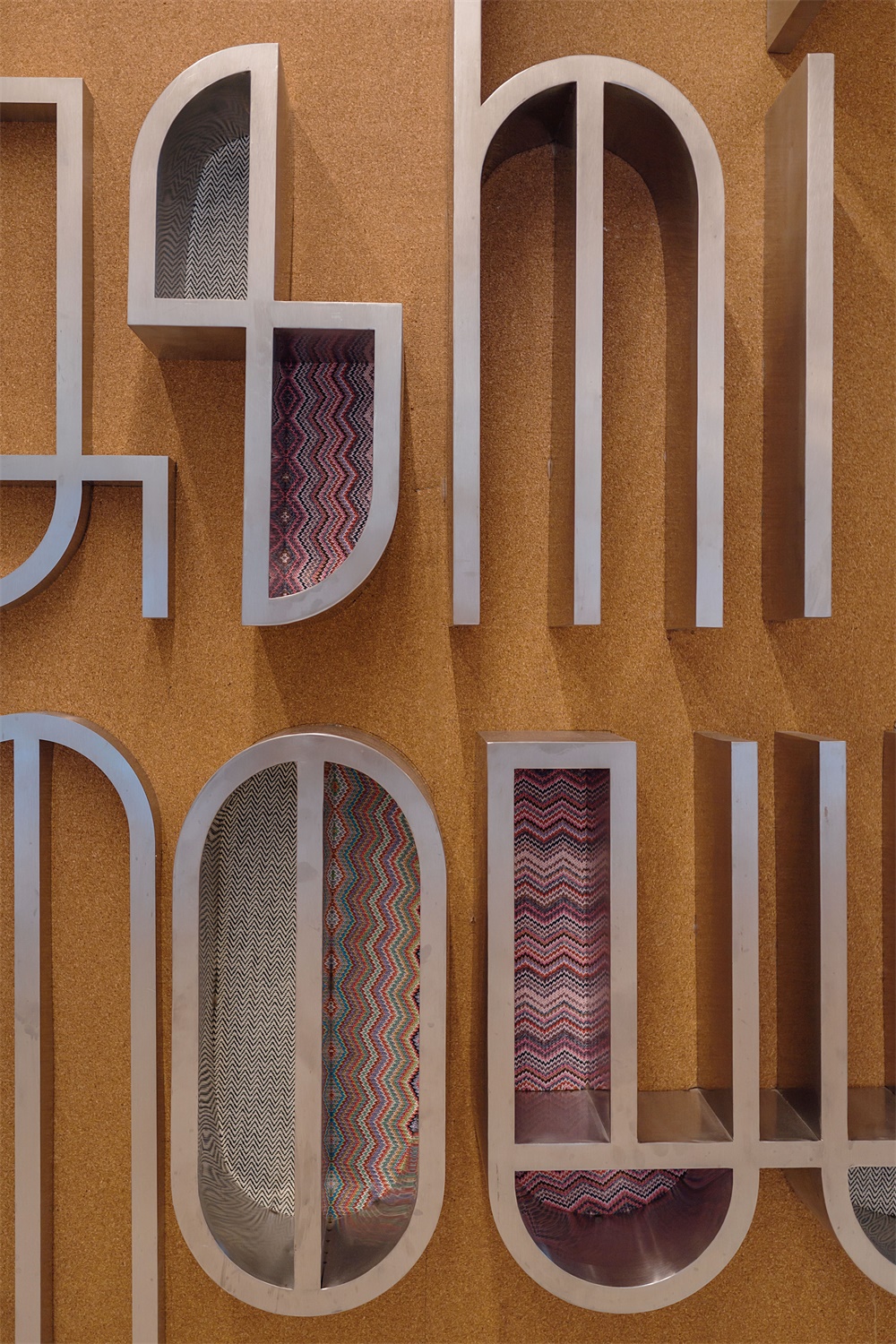
聞之源流 The origin of hearing
聞,是聽,也是所聽之事;形聲字義有“門裏麵的耳朵聽到了”,本義便是“聽到心裏去了”。
To hear is to listen, and is the thing listened to; the meaning of pictophonetic words is “the ear inside the hole hear”, and the original meaning is “the heart also hear”.
世間最動聽且綿長、容易引起共鳴,還能讓人聽進心裏的,便是音樂了。
The world’s most beautiful and far-reaching, easy to resonate, moving people’s hearts, is music.
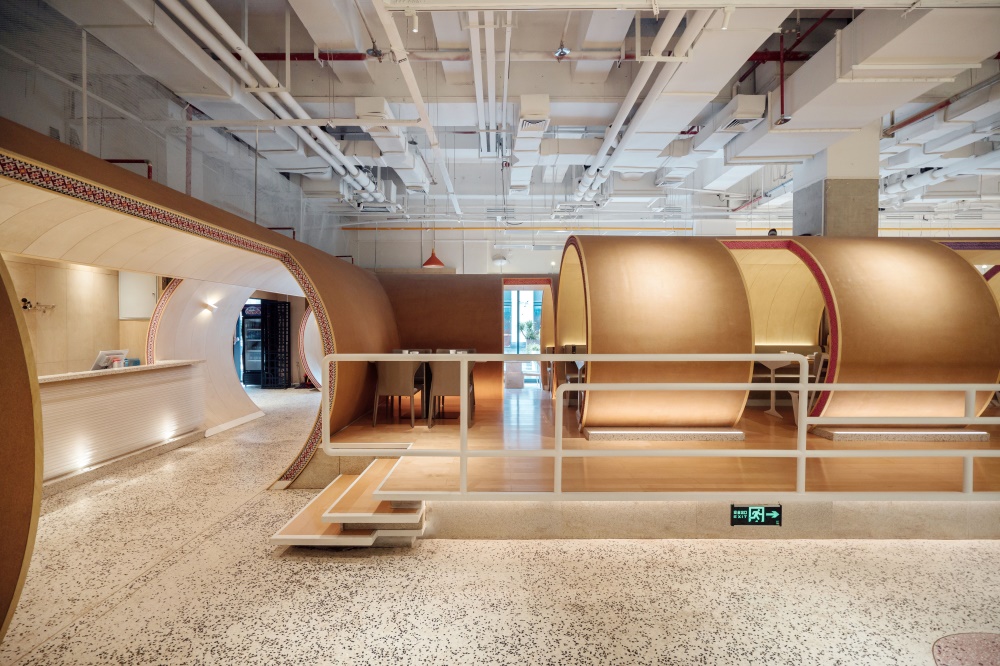
而我們的設計之初,覺得這個源於貴州少數民族“對歌”文化,可以有更年輕現代的出場方式。
At the beginning of our design, we thought that that the culture originated from the “antiphonal singing” of Guizhou ethnic minorities could have a younger and more modern way to appear.
因此以音樂做主旋律的創作開始了。
So the creation of music as the theme began.
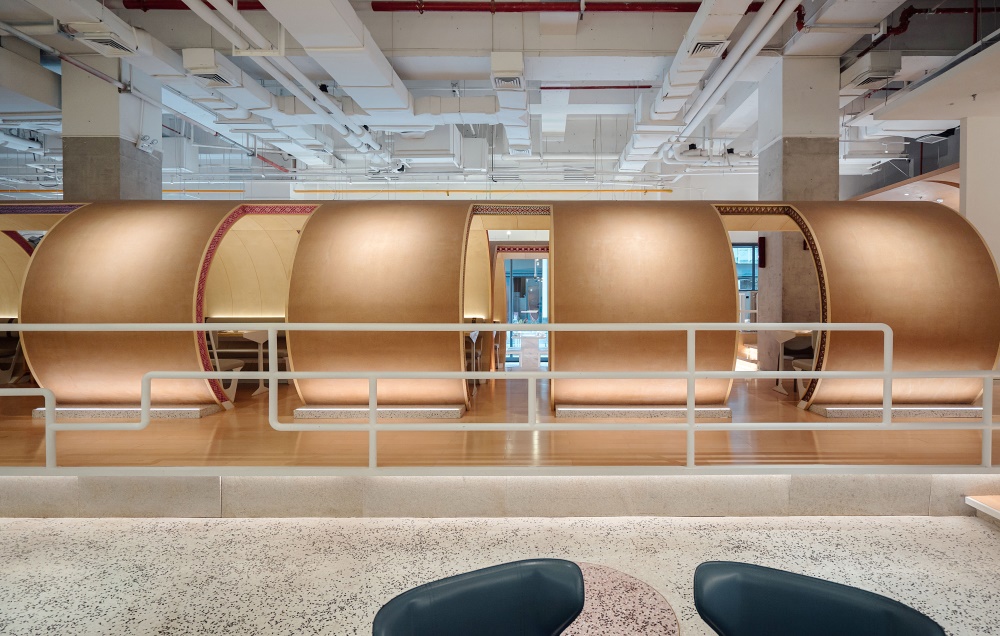
從聽覺 解鎖感官 Unlock senses through hearing
用“上帝視角”俯瞰「聞」的室內空間,室內的地麵我們采用了雙色水磨石地麵,亮度在70以上的水磨石地麵,防滑、防塵性都很不錯。吊頂的設計靈感來自於五線譜,室內高度有限的情況下,白色頂棚配上白色蜿蜒的細線條,音律的細節表達,適當延伸到吊頂的各角落中,從空間設計美學的角度理解音樂,並進行創作,呼應空間「聞」的音樂質地。入口的收銀台飾麵,是用亞克力管拚接而成,把管弦樂器的部分結構,用一種藝術方式的呈現。兩側散座區的兩組照明燈具,全部是原創DIY,造型來源於音樂符號的旋律感。
Overlooking the “HEAR” interior space from the “god’s perspective”,We use two-color terrazzo to make the indoor floor. The terrazzo floor with a brightness of more than 70 has good skid resistance and dustproof performance. The design inspiration of the ceiling comes from the staff. In the case of limited indoor height, the white ceiling is equipped with white winding thin lines, and the details of the tone are properly extended to all corners of the ceiling. From the perspective of space design aesthetics, the music is understood and created to echo the music texture of space “HEAR”. The facing of the entrance cash register is made of acrylic tubes, which present part of the structure of the orchestra in an artistic way. The two sets of lighting lamps in the scattered area on both sides are all original DIY, and the modeling comes from the melodic sense of musical symbols.
∇ 卡座區
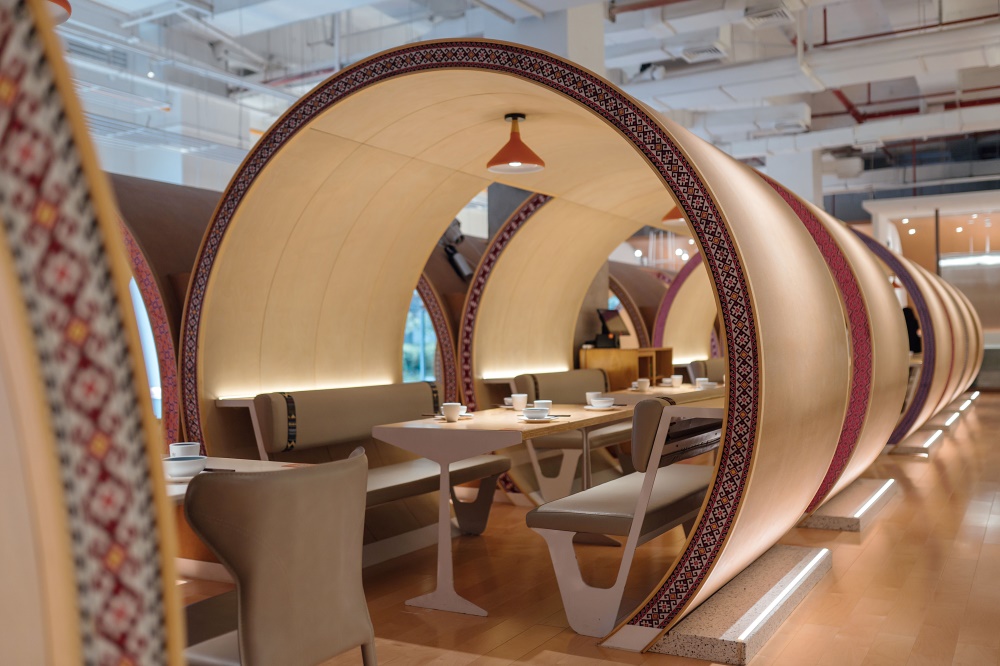
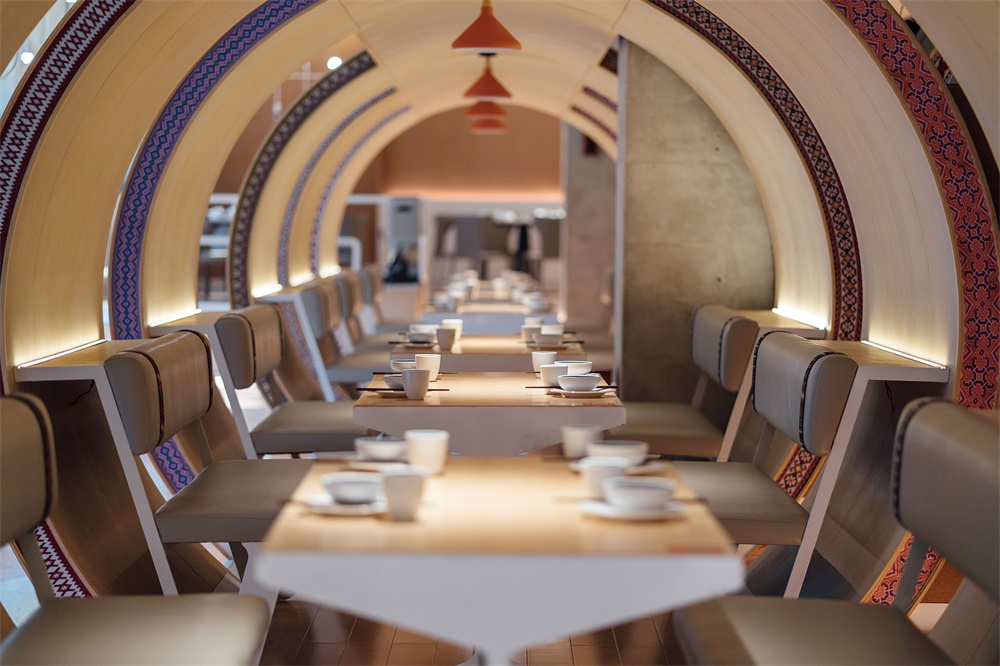
主要形象區域以兩條拱形隧道呈現,這個特別的就餐區,牆體使用的是天然的軟木材質,地麵則是選用環保耐用的芬蘭板,設計構思源於諸多樂器中腔體形態特征的延伸,我們取樂器的形態,將其藝術化的表達,延展成隧道拱狀造型,顧客置身其中,一如遁入音樂創造本身,去一窺“這美妙的聲音是如何發出的”,而產生在平行時空就餐的錯位感,這份由視覺貫穿聽覺的特殊體驗,玄妙動人。同時軟木的質感,又可以讓食客在用餐時,會情不自禁的安靜下來,安心享用美食。
The main image display area is presented by two arched tunnels. In this special dining area, the wall is made of natural cork, and the ground is made of environmental friendly and durable Finnish board. The design idea originates from the extension of the cavity shape characteristics of many musical instruments. We take the form of musical instrument, express it artistically, and extend it into tunnel arch shape. When customers are in this area, it’s like hiding in the music creation itself to have a glimpse of “how this wonderful sound is made”, which produces the dislocation sense of eating in parallel time and space. This special experience, which runs through hearing by vision, is mysterious and moving. At the same time, the texture of cork can make the diner calm down and enjoy the delicious food in peace.
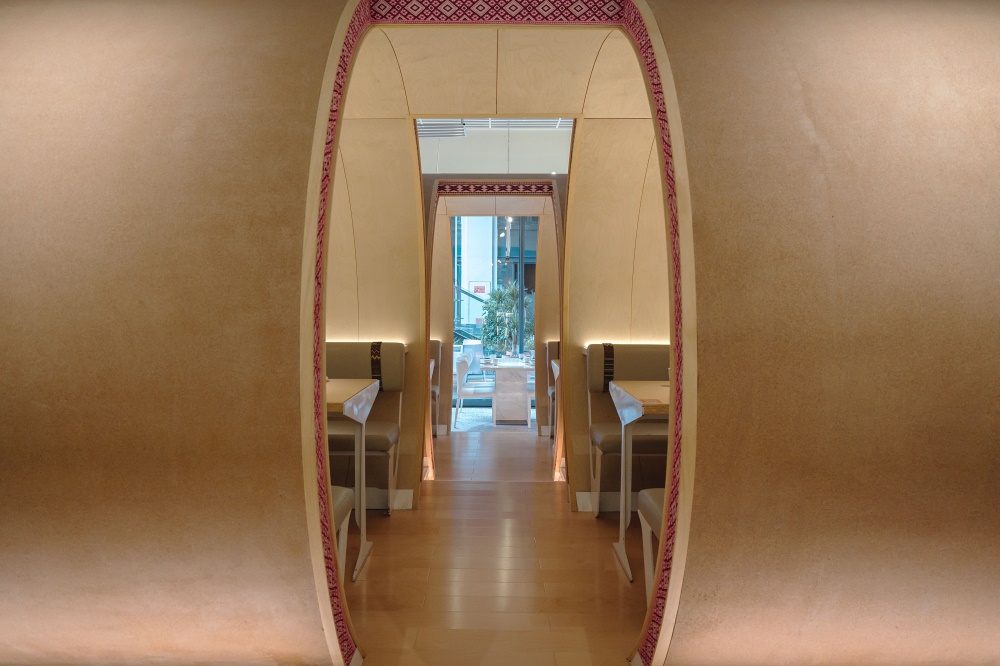
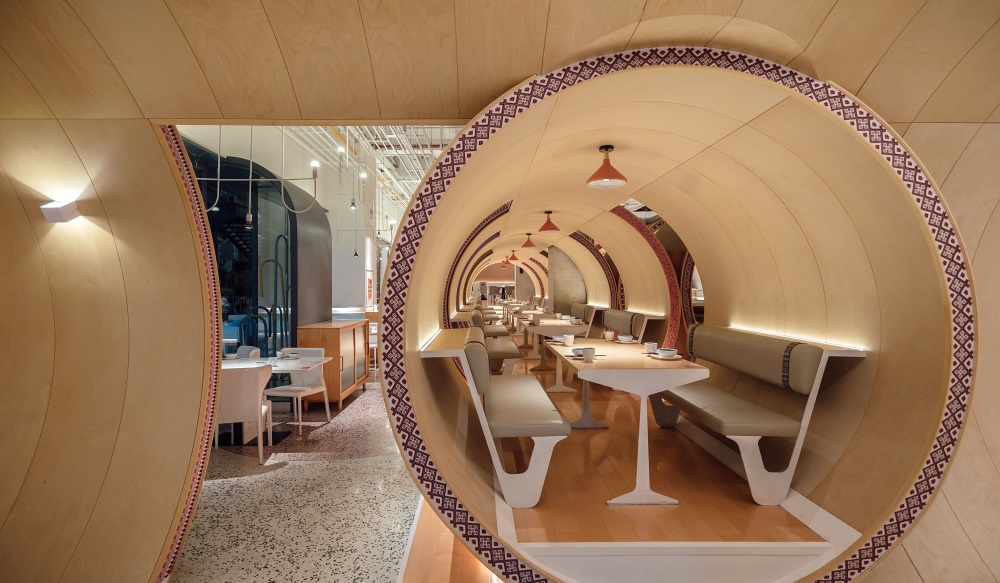
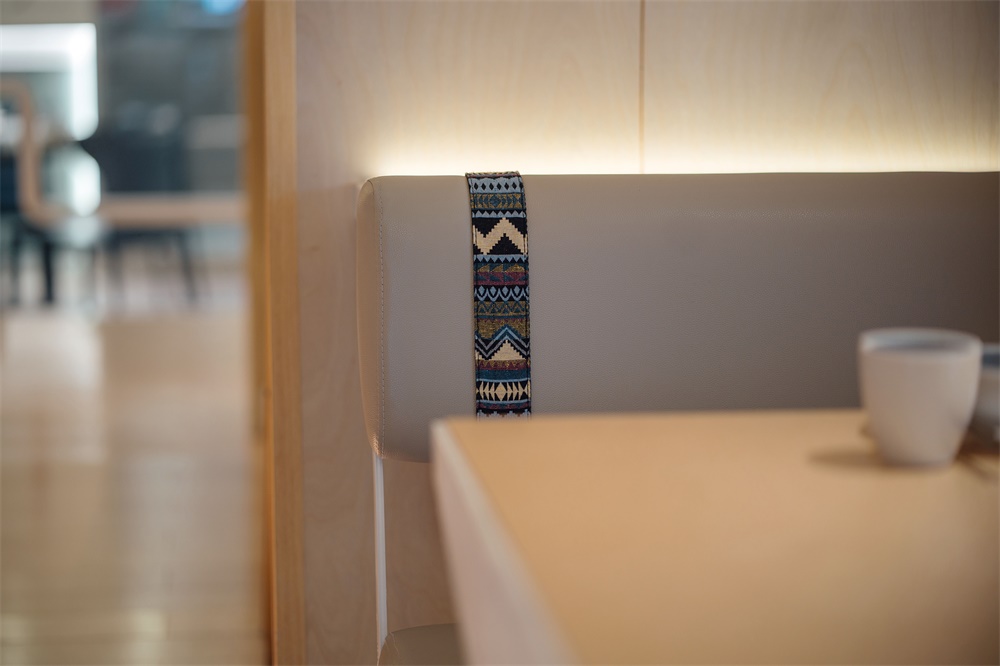
∇包廂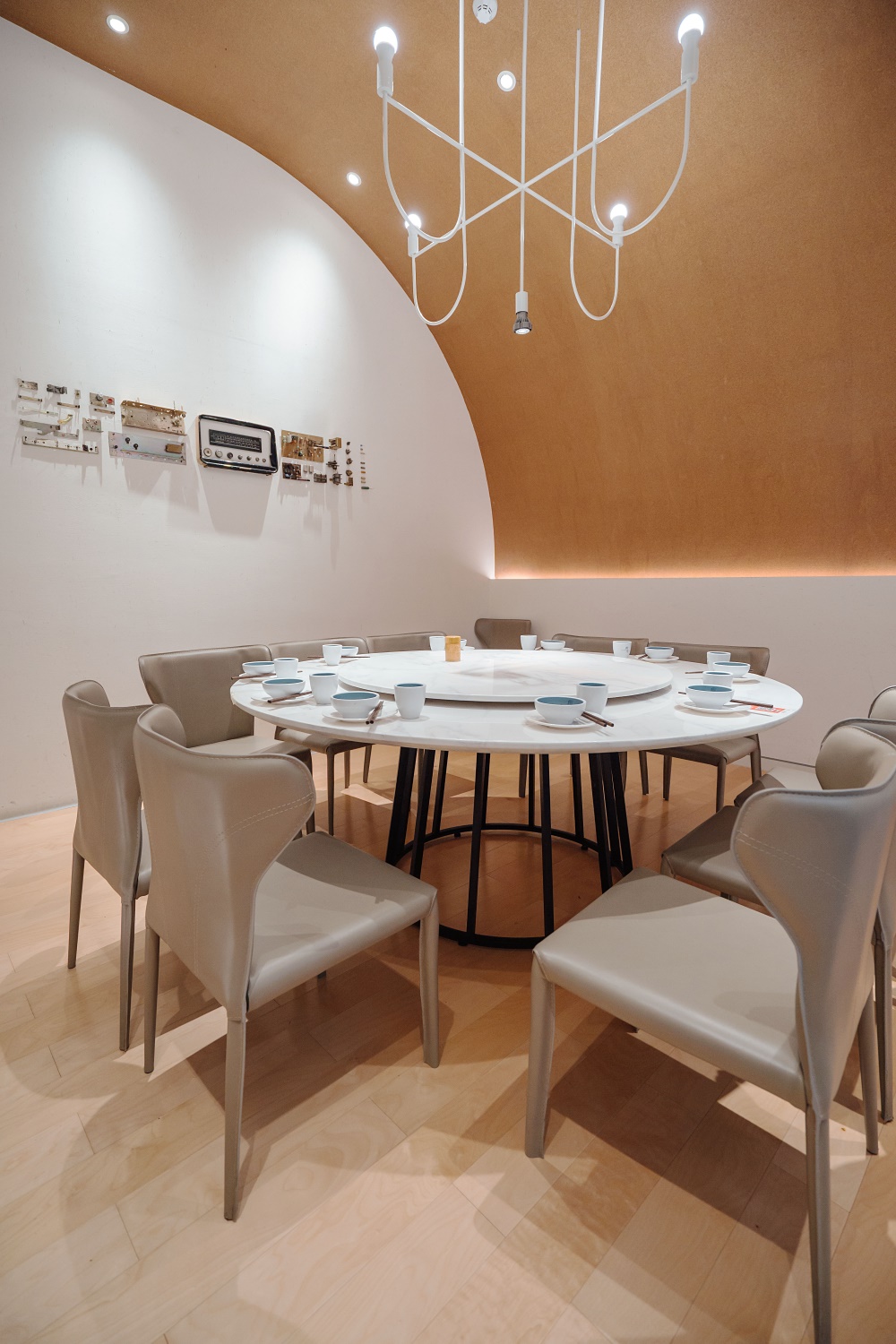
∇大桌高區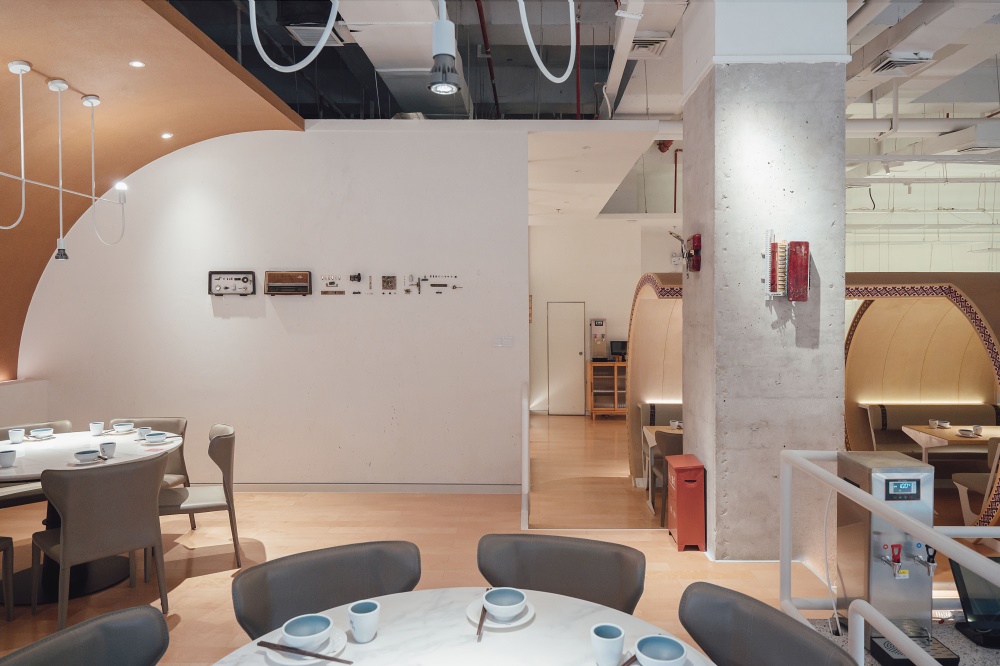
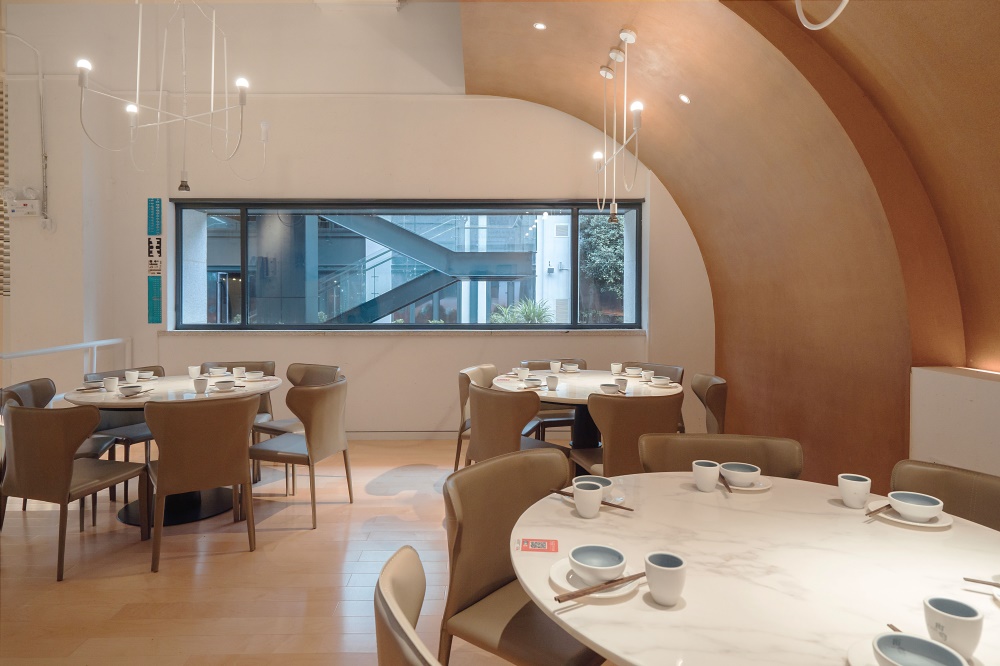
∇散座區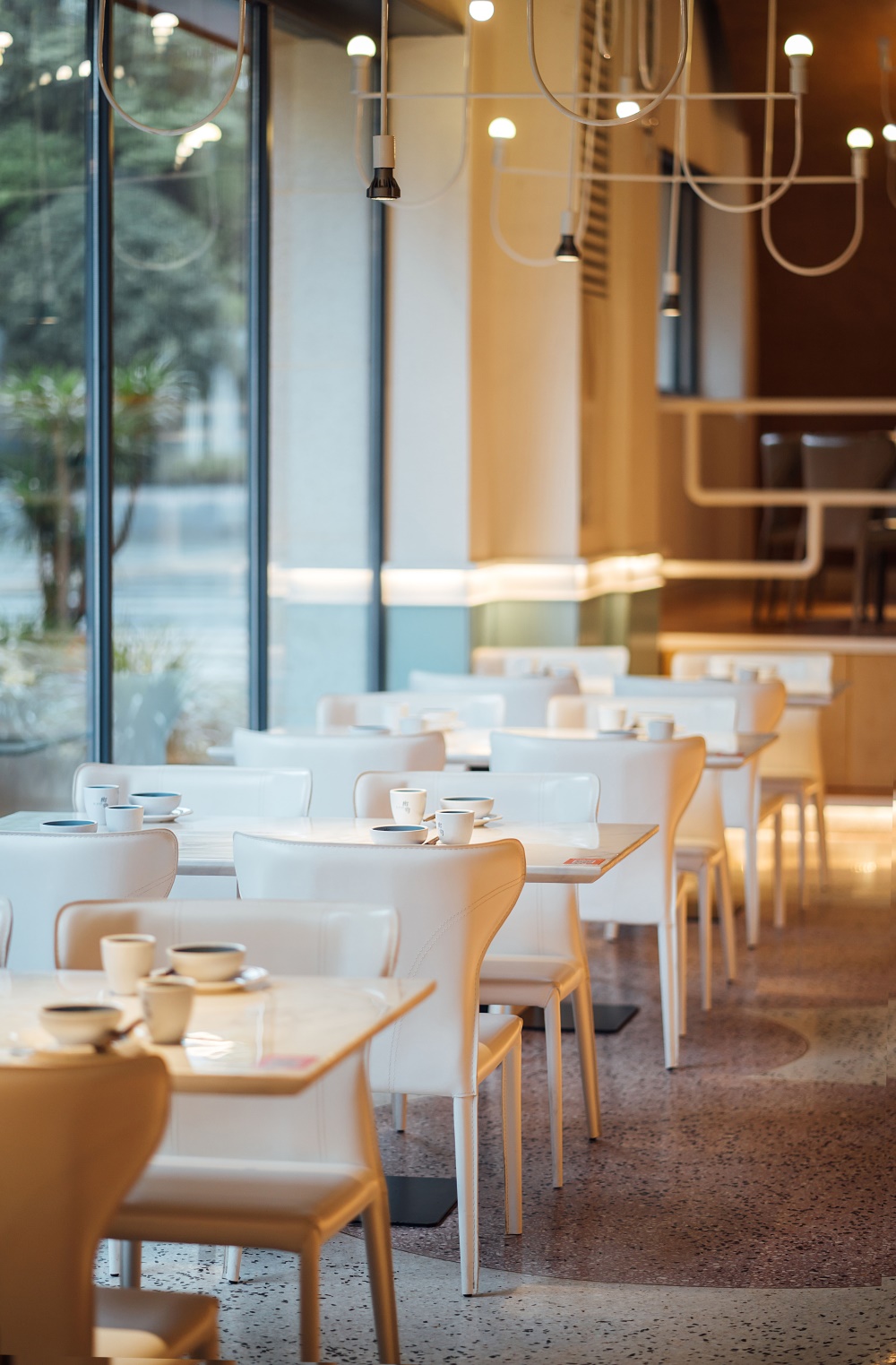
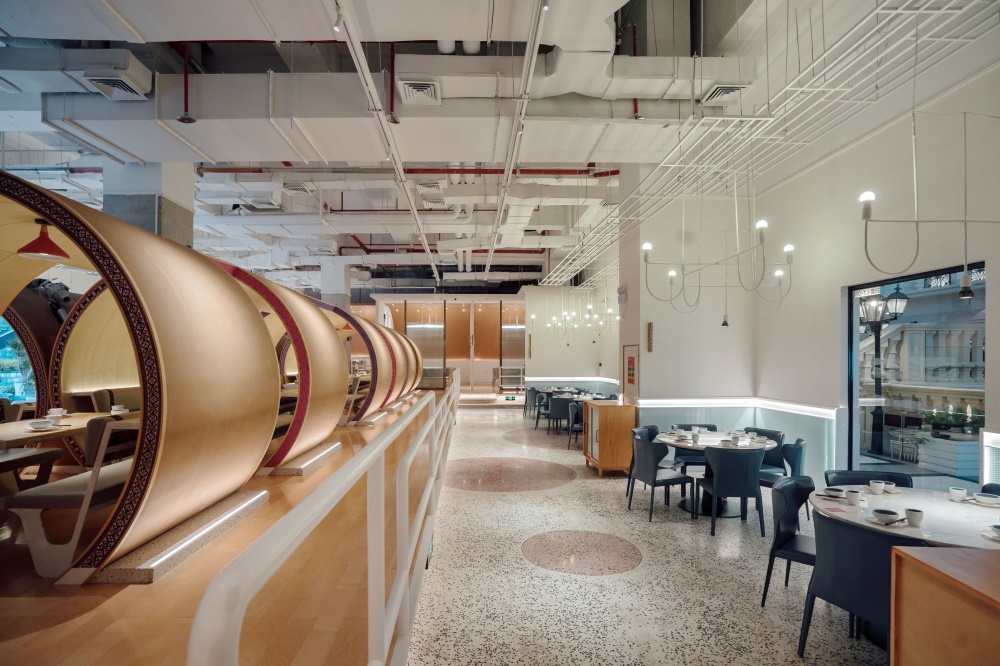


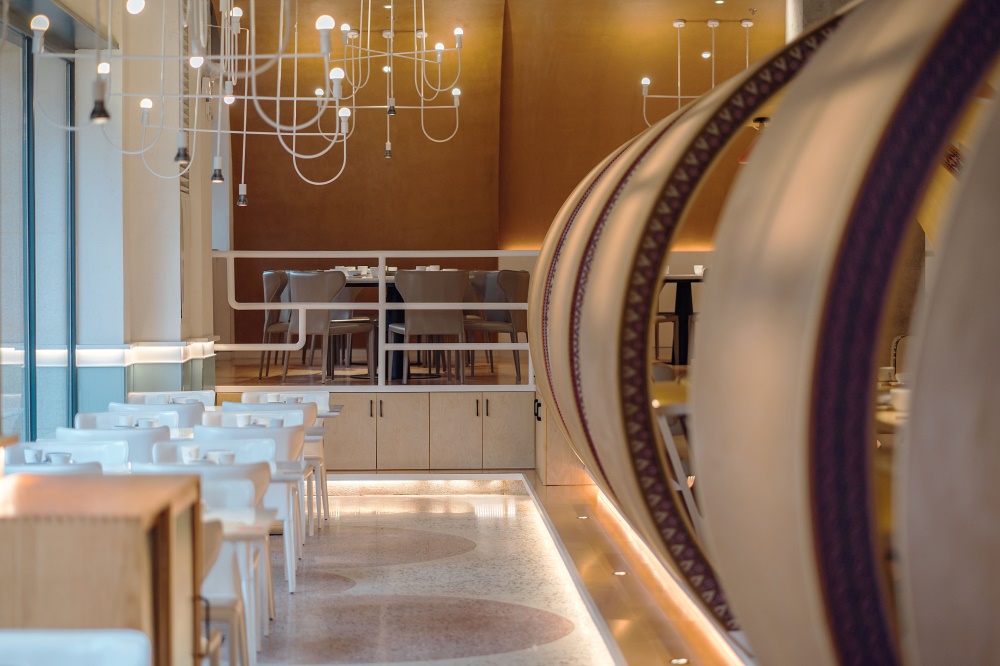
用微觀視角斟酌室內立體裝飾部分,皆是由樂器拆解而來:我們將一部分樂器分解開,再賦予他們新的姿態,我們發現不同的空間美學需求,給予樂器藝術裝置化的模樣,同時也給食客留下自行發揮想象的餘韻。
From the micro perspective, we can see that the interior three-dimensional decoration parts are all disassembled from musical instruments: we decompose some musical instruments and give them a new posture. We find different space aesthetic needs, which give the appearance of musical instrument art installation, and leave the aftertaste of the diner’s imagination.
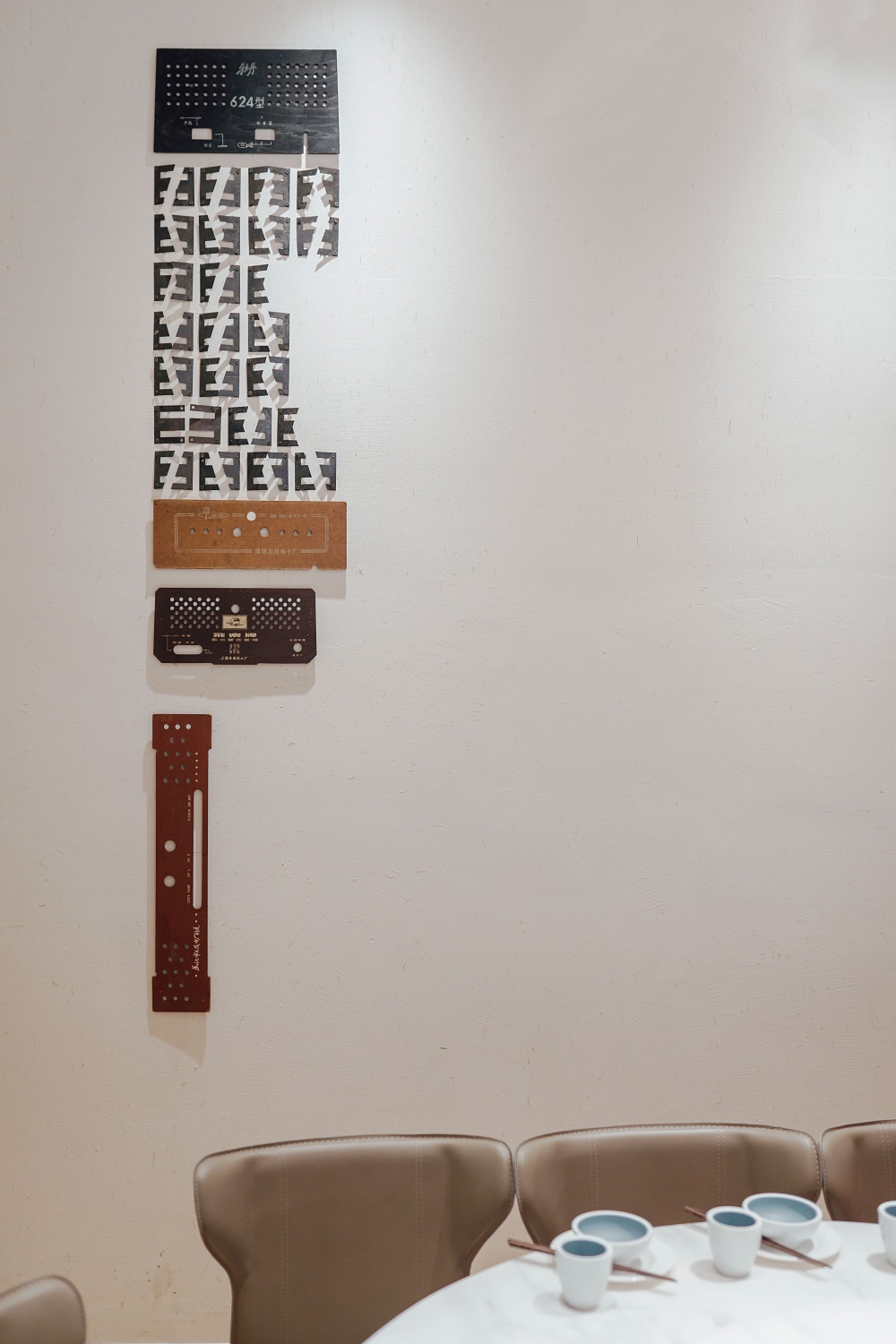
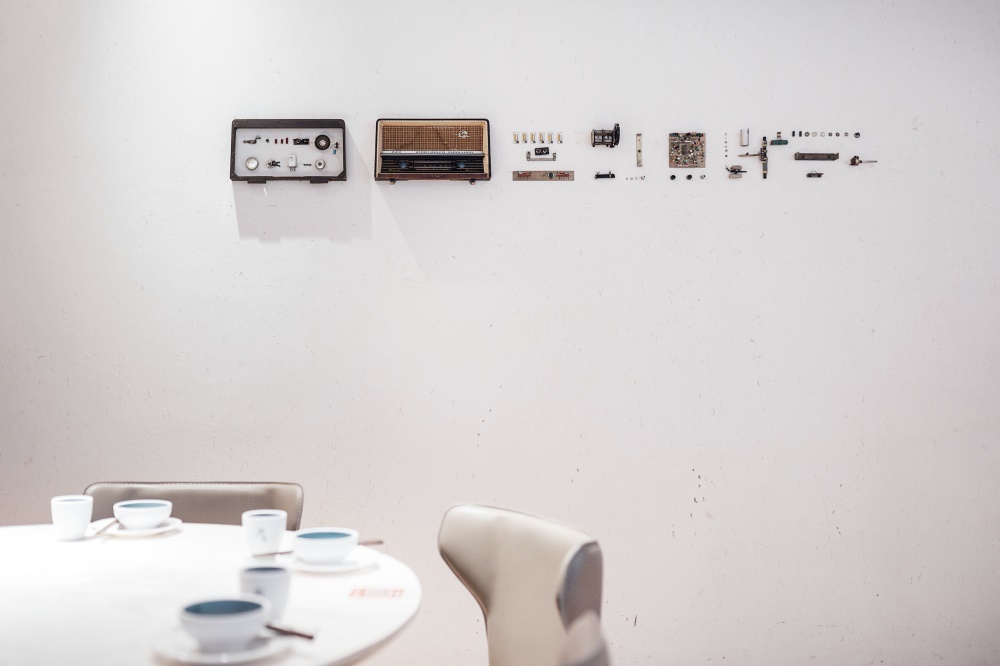
對貴州美的詮釋,除了在音樂裏,我們還挑選了苗族特有也是國家非遺之一的「織錦」,裝飾在隧道的兩邊,承載少數民族多元色彩特征的文化產物,每一條都是手工縫製,各不相同。不止從樂器的表達,還有從帶有傳統文化元素的物件呈現“少數民族的音色”,是設計師的巧思。我們還在卡座部分用吉他的背帶作為裝飾,傳統與現在美彼此和諧相處在一個空間內,並無違和感。希望食客在某個偶遇的小細節裏發現織錦的元素,一如撞見小驚喜一般,引發精神上的共鳴感。
For the interpretation of Guizhou’s beauty, in addition to music, we also selected the unique “Brocade” of Miao nationality, which is also one of the national intangible cultural heritages, decorated on both sides of the tunnel. They are the cultural products bearing the diverse color characteristics of ethnic minorities. Each of them is sewn by hand, which is different from each other. Not only from the aspect of musical instruments, but also from the objects with traditional cultural elements to present “the timbre of ethnic minorities”, which is the designer’s ingenious thinking. We also use guitar straps for decoration in the booths. Traditional and modern beauty live in harmony with each other in a space, and there is no sense of incompatibility. Hope that diners will find brocade elements in some small details, just like finding small surprises, which will arouse a sense of spiritual resonance.
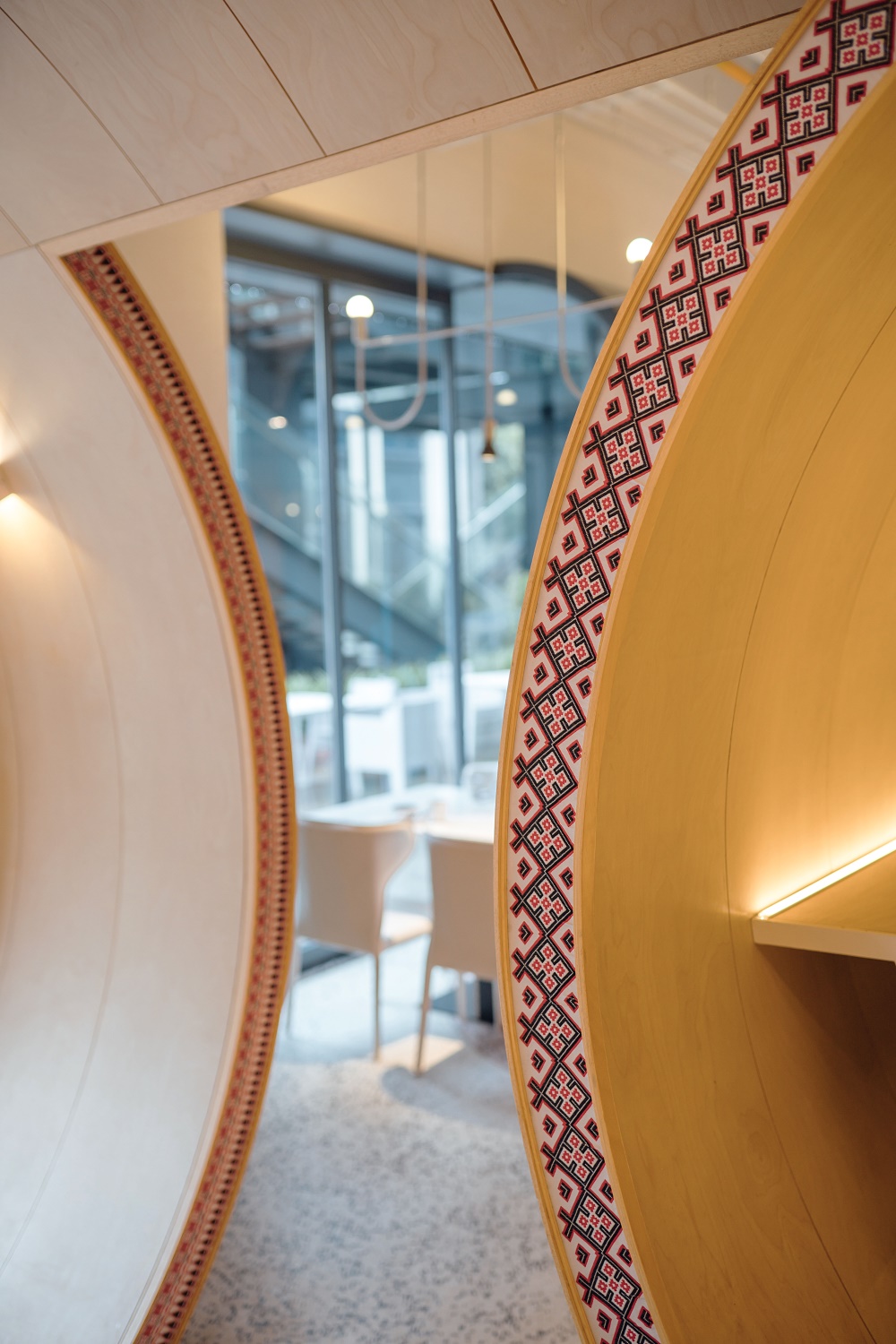
戶外門頭部分,也是我們的原創的,並不複雜獨特工藝,製作而成的燈光顯示屏,靈動活潑,光線從衝孔板的孔洞中透出可以交替呈現三種顏色,尤其在傍晚,附近的人遠遠的視線就會被吸引,讓人不禁要駐足停留一探究竟。
The outdoor front door is also our original part, and its process is not complicated or unique. The light display screen is flexible and lively. The light from the hole of the perforated plate can alternately present three colors. Especially in the evening, people nearby will be attracted and can’t help but stop to find out.

如果食客在用餐過後,還想找個清靜的地方喝幾杯,與樹廚一門之隔的小酒吧,低調到連名字都沒有掛,推開用吉他琴頸做拉手的大門,映入眼簾的就是整麵的精釀啤酒牆,輕工業風的水泥吧台,伴隨著精心挑選的酒吧音樂,可以悠哉的小酌幾杯。室內可以容納人數很少,所以每晚隻能先到先得了。
If diners want to find a quiet place to drink after eating, they can head to the small bar just across the door from the SHU CHU, which is so low-key that it doesn’t even have a name. Push open the door of guitar neck handle, what come into view are a whole wall of craft beer and a light industrial style cement bar. Accompanied by a carefully selected bar music, suitable for leisurely drinks. First come, first served every night because the room can accommodate a small number of people.
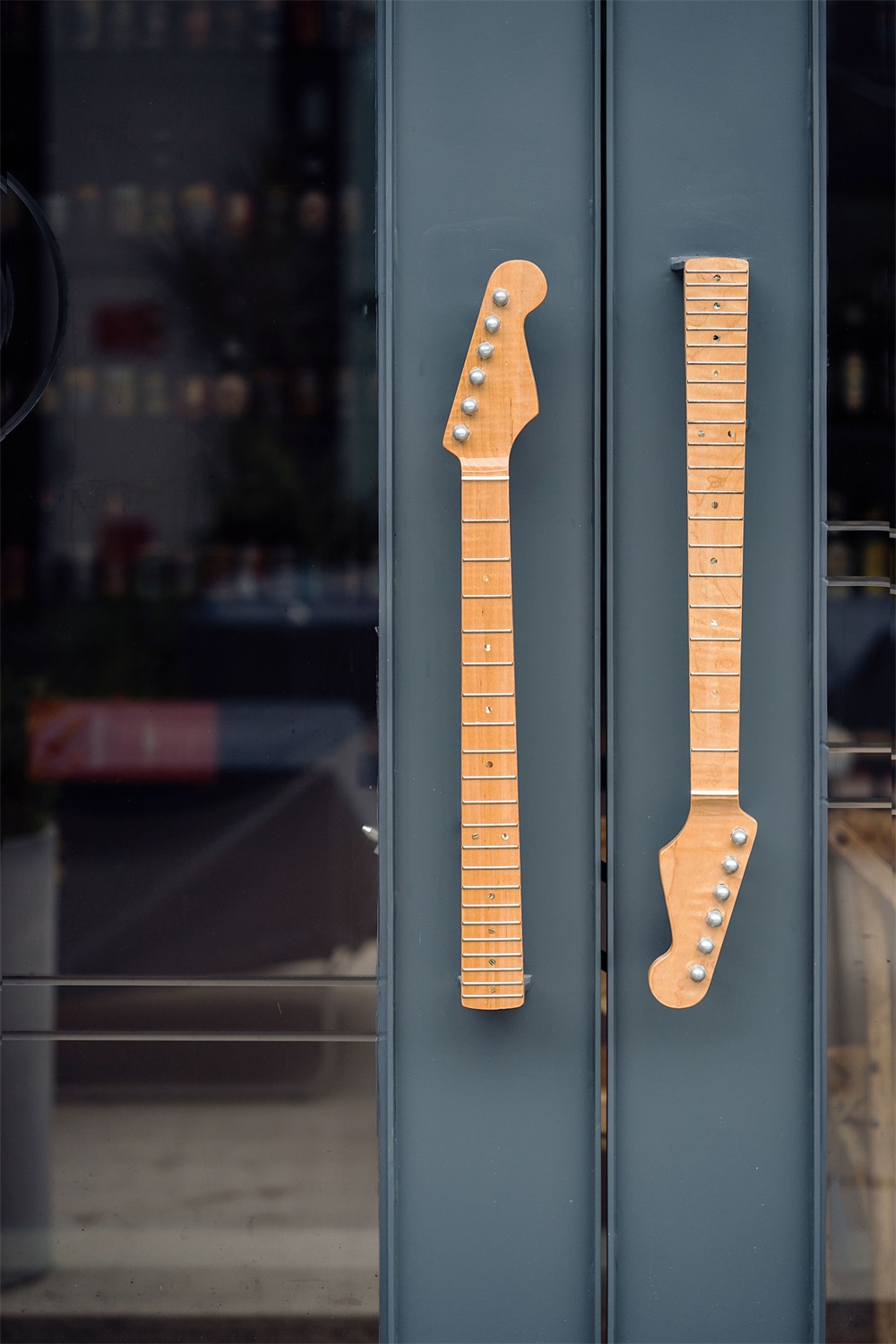
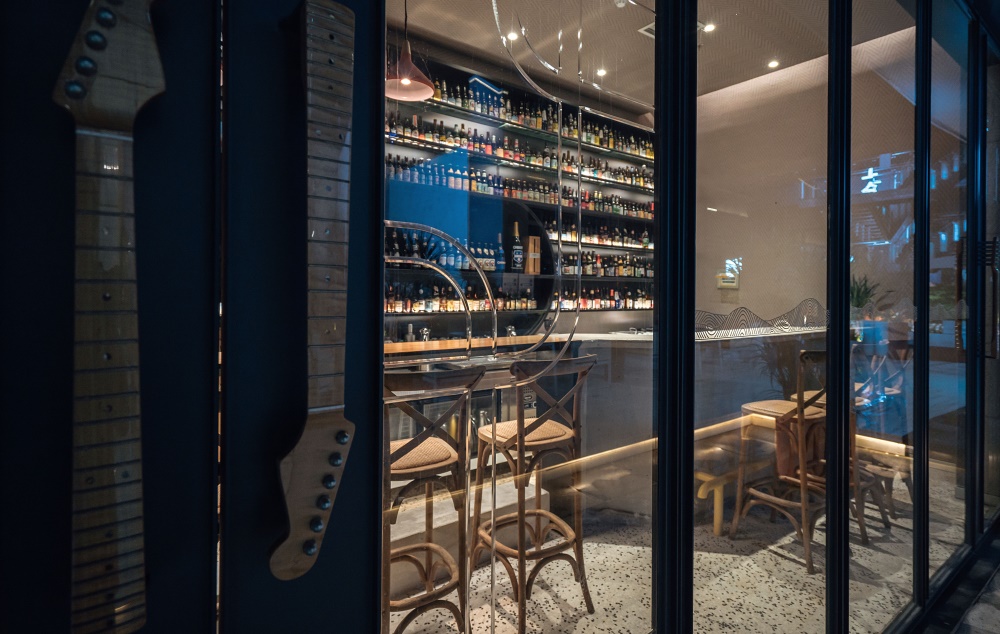
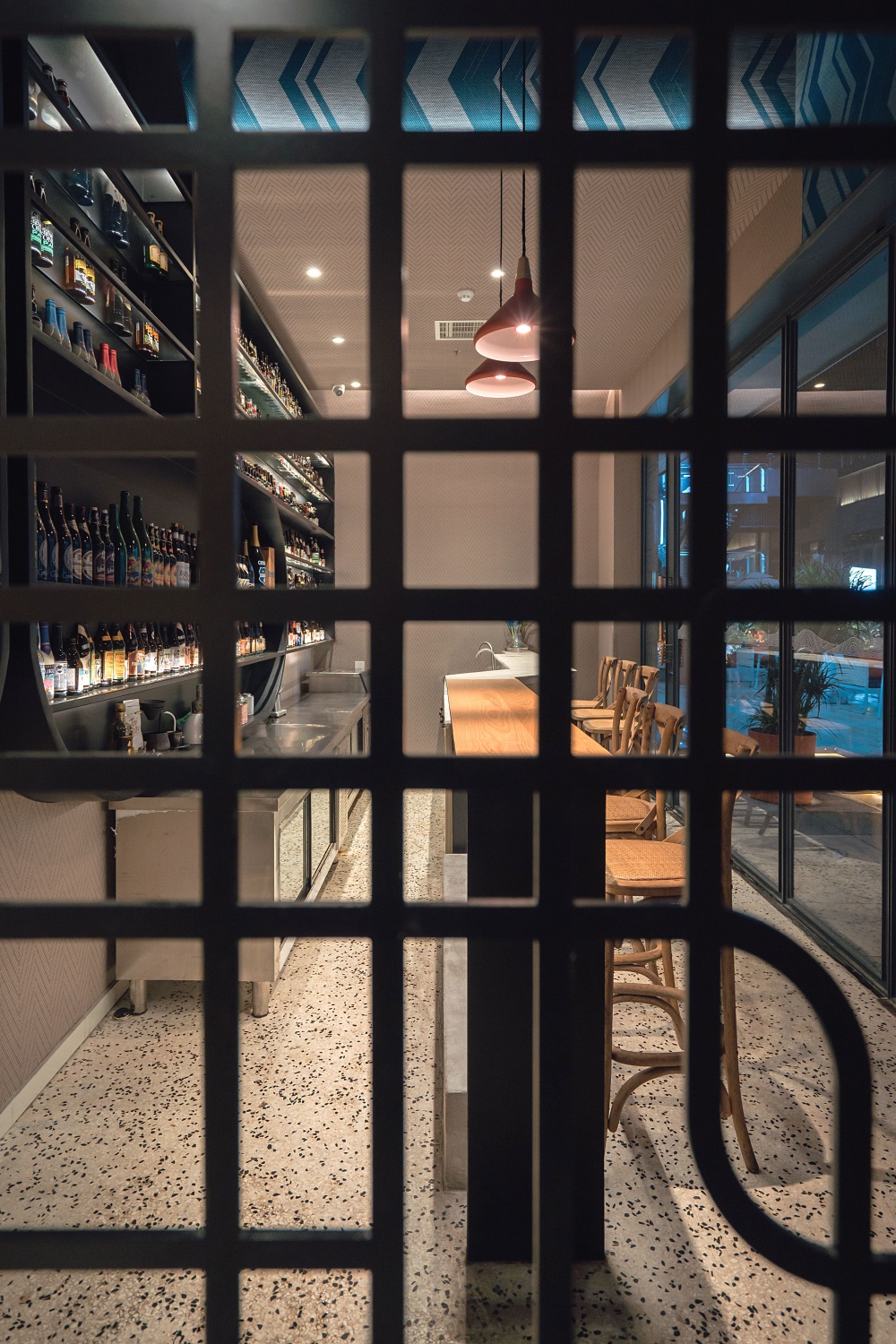
室外還有一個可以吹吹自然風,聞聞青草香的區域,在天氣合適的日子裏,無論是就餐是喝杯小酒,這兒也是很多人願意挑選的位置。
There is also an outdoor area where you can enjoy the natural wind, smell the grass and, on the fine days, enjoy a meal or a glass of wine.
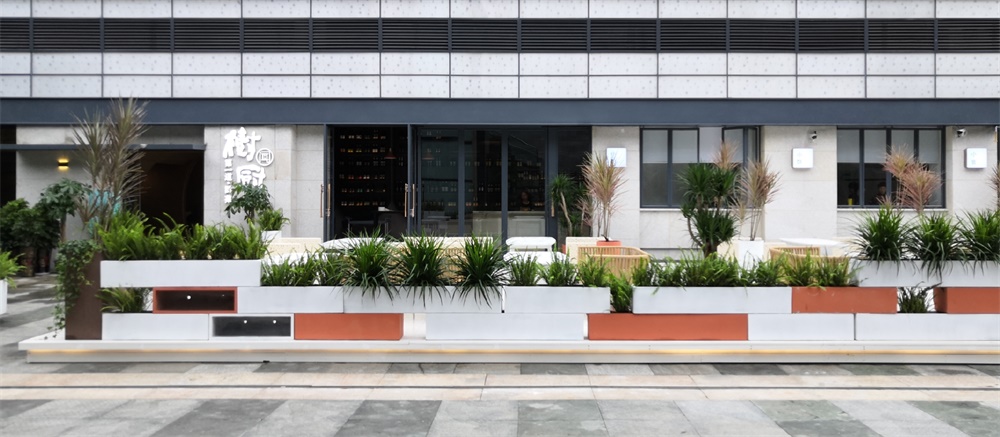

充滿音樂元素應和,帶領食客從「聞」開始,解鎖全部感官。
Filled with musical elements, lead the diners from “HEAR” to unlock all the senses.
∇ 平麵布局圖
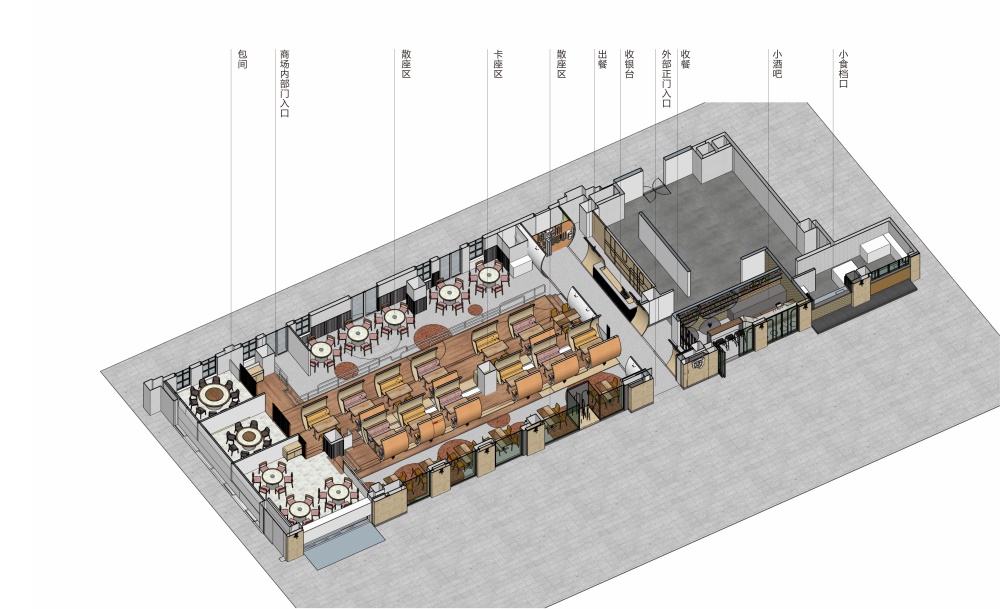
∇ 平麵圖
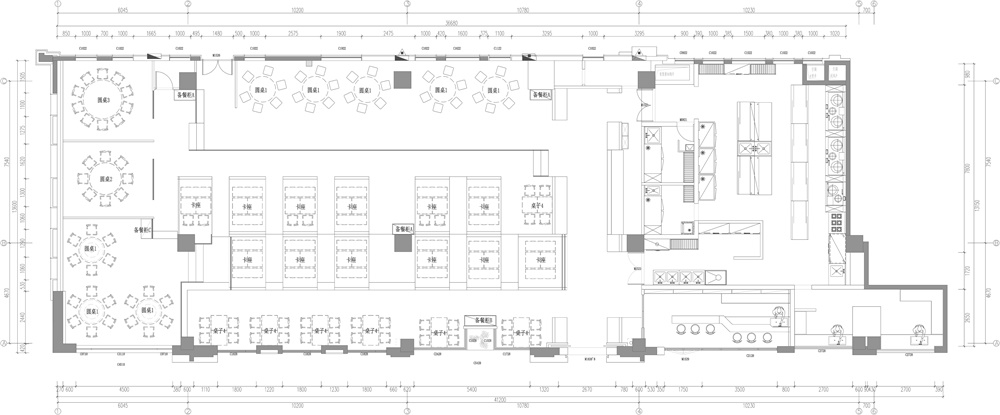
完整項目信息
設計單位:廈門至少是裝飾工程有限公司
Designing institution: Xiamen Zhishaoshi Decoration Engineering Co., Ltd
設計主創:胡聰 方曉峰
Design principal: Hu Chong &Fang Xiaofeng
設計團隊:胡聰 方曉峰 李春祥 陳浩楊
Design team: Hu Chong Fang Xiaofeng Li Chunxiang Chen Haoyang
軟裝設計: 廈門至少是藝術設計
Soft outfit design: Xiamen Zhishaoshi Art Design
項目名稱:樹廚|聞
Project Name: SHU CHU|HEAR
項目地點:中國 貴陽
Project location: Guiyang, China
項目麵積:500 m2
Project area: 500 m2
項目設計:2019年6月
Project design date: June 2019
項目完工:2019年8月
Project completion date: August 2019
項目主材:水磨石 鋼板烤漆 水紋玻璃,織錦,PU皮,芬蘭板 軟木板 亞克力
Main materials of the project: Terrazzo, Baking varnish steel plate, Water wave glass, Brocade, PU leather, Finland board, Cork board, PMMA
項目攝影:羅興
Project photographer: Luo Xing



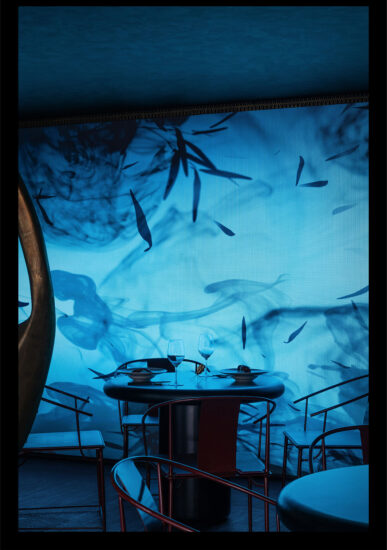
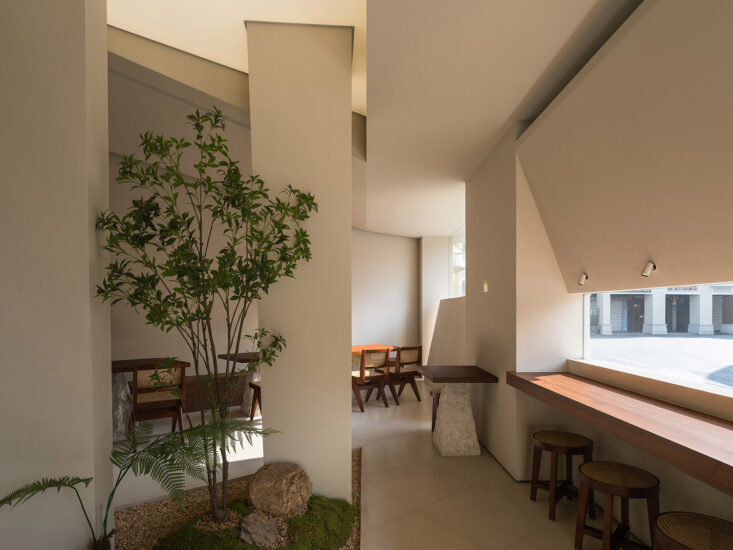
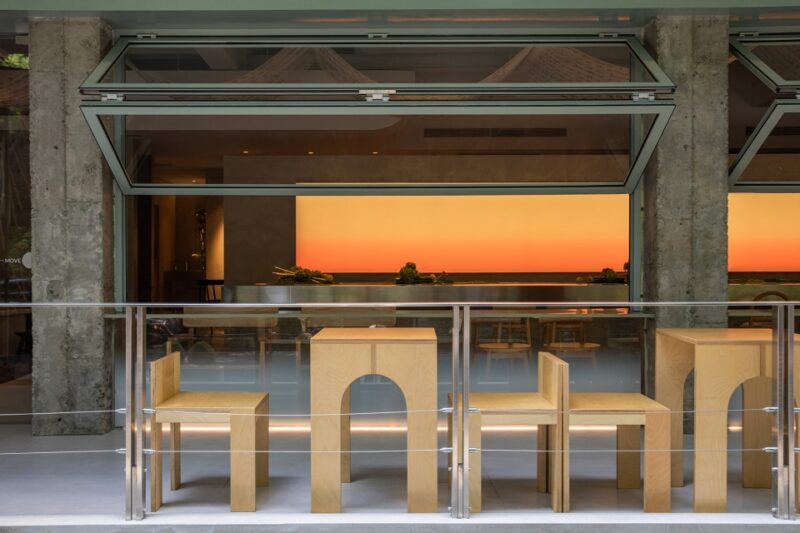
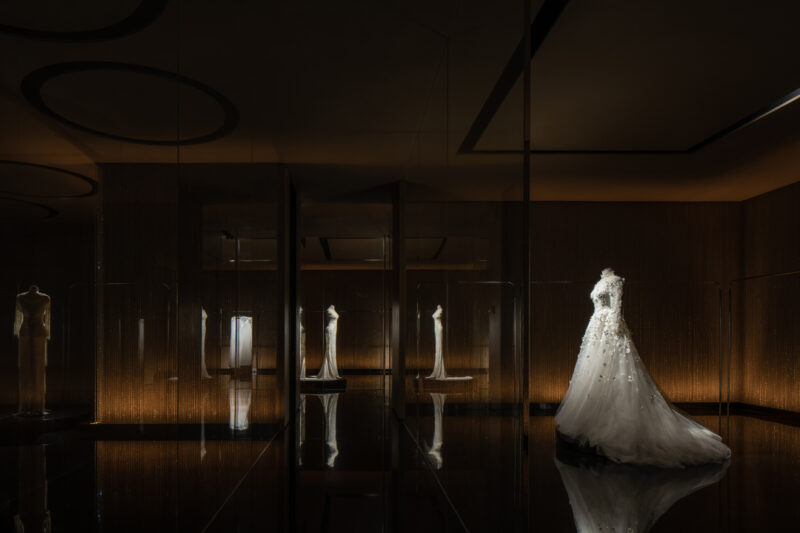

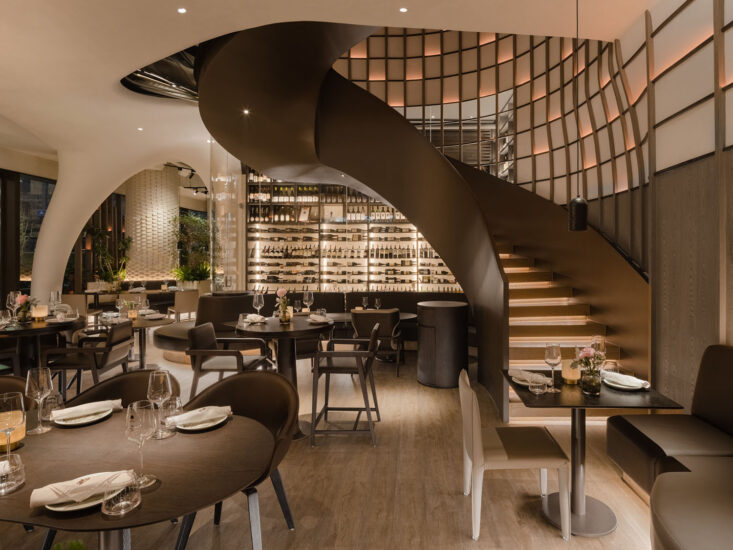
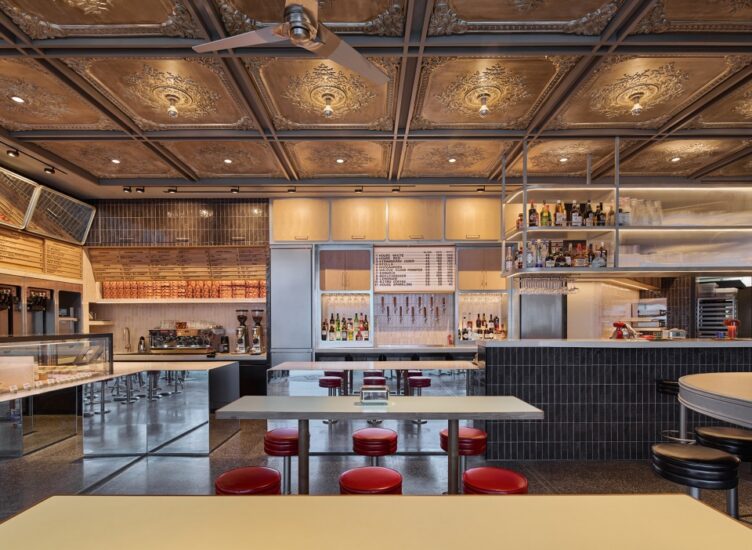
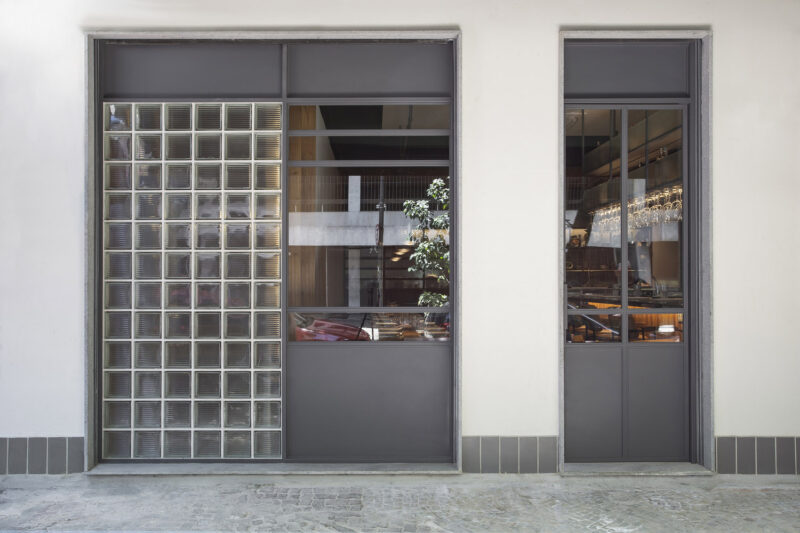


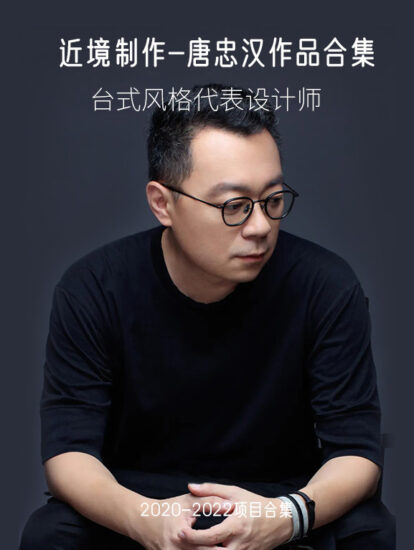
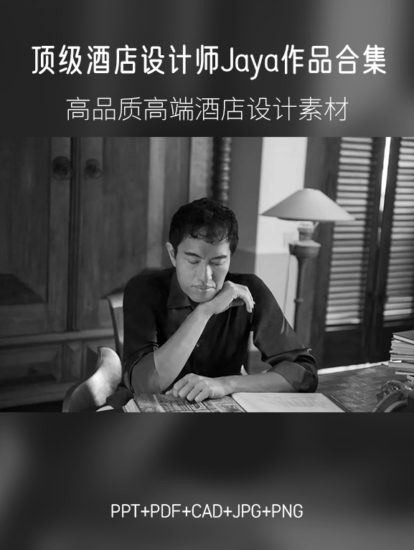
![[4K] 2.1G 虛空之美-100個日式庭院](http://www.online4teile.com/wp-content/uploads/2023/09/1_202309111611111-8-414x550.jpg)
