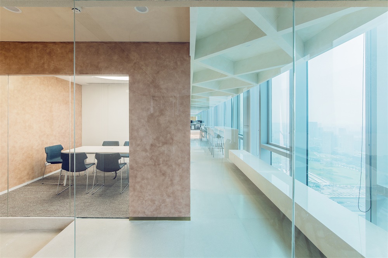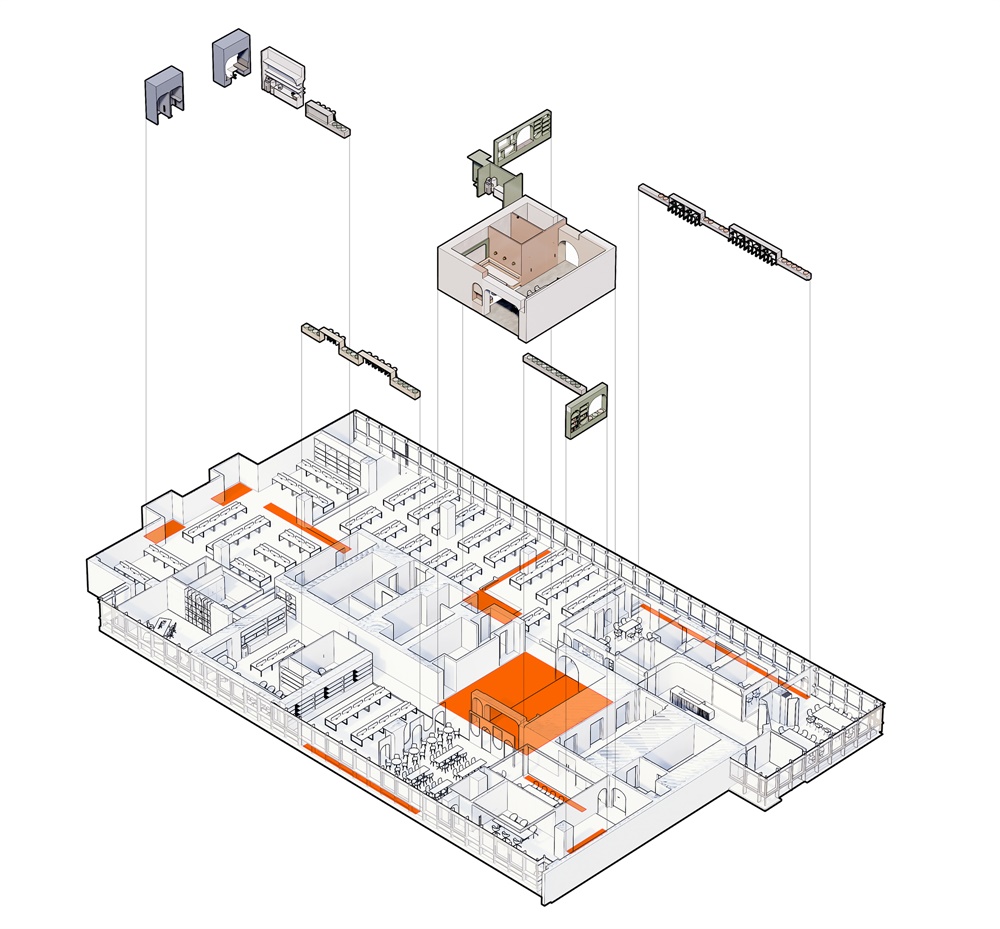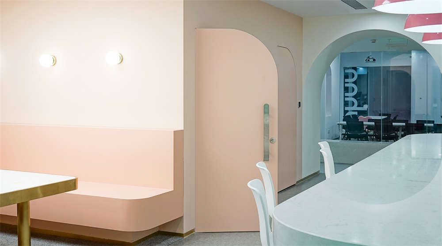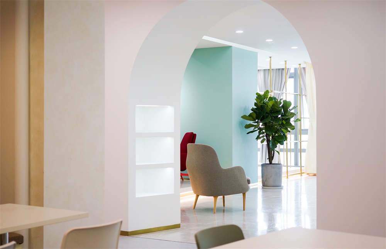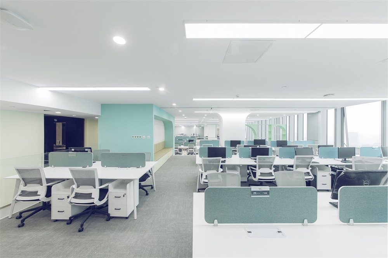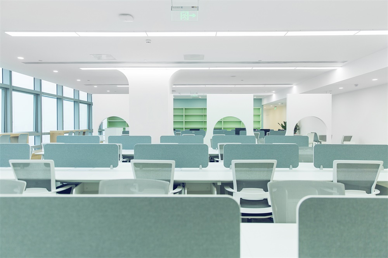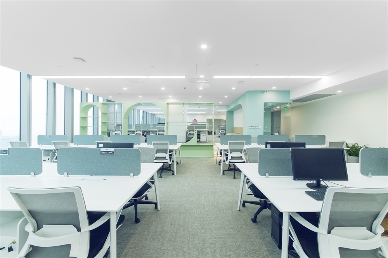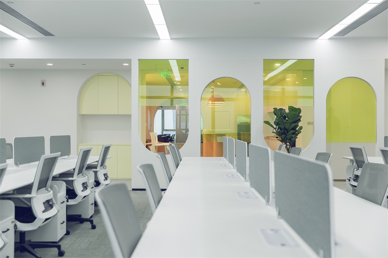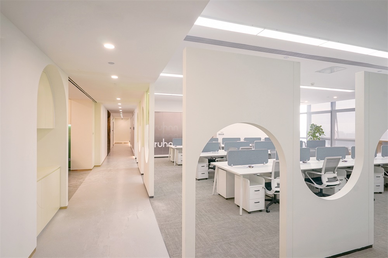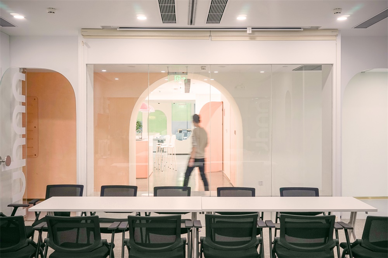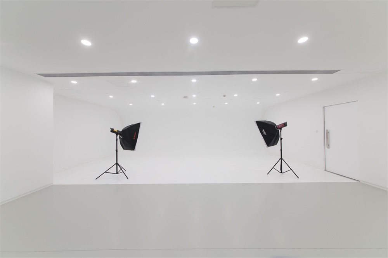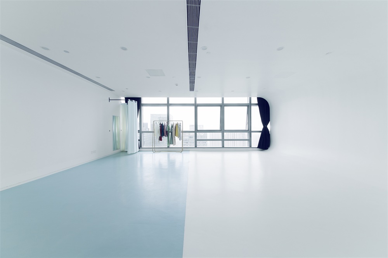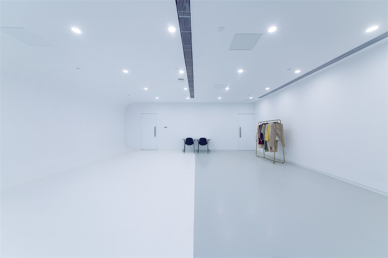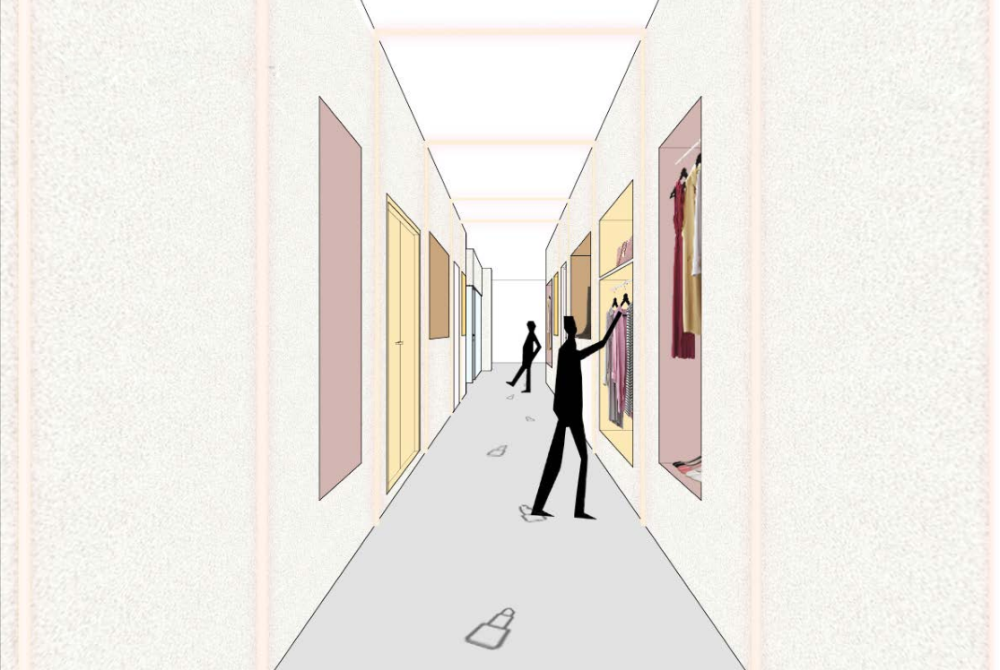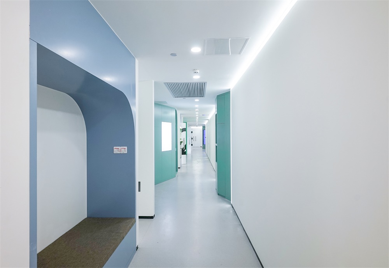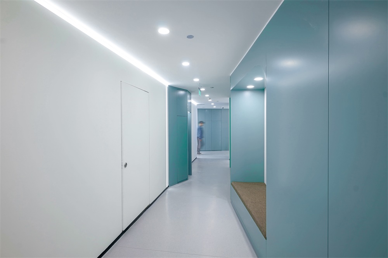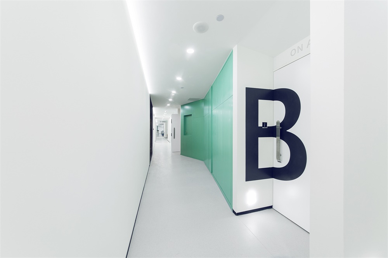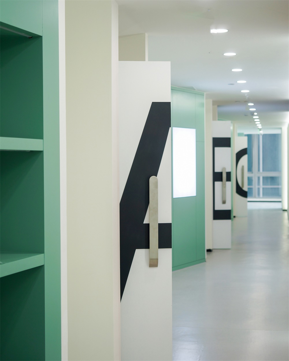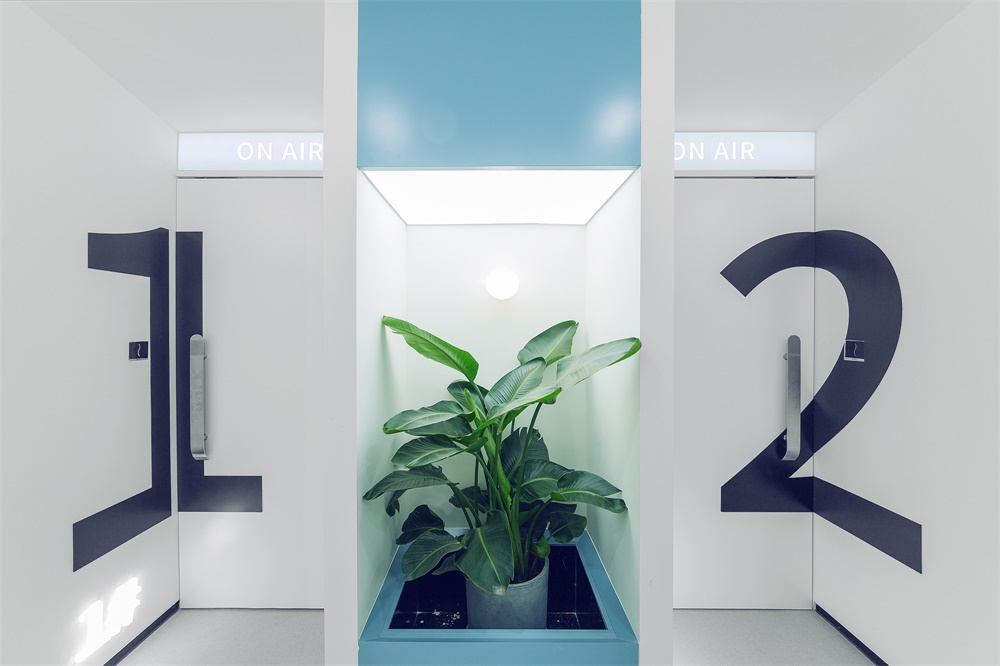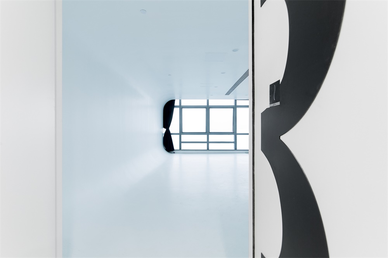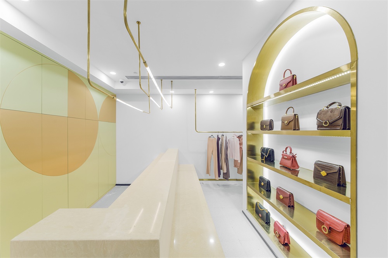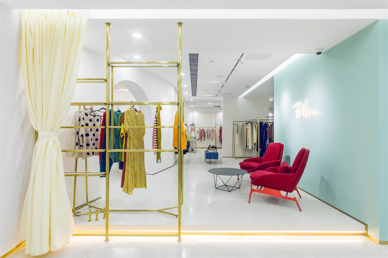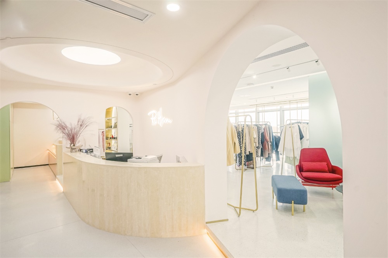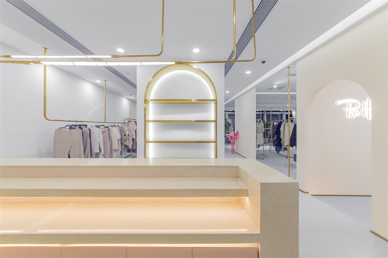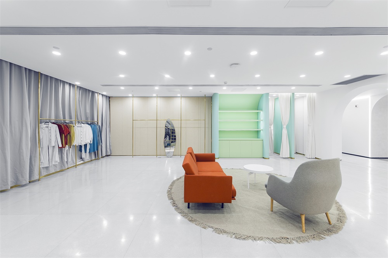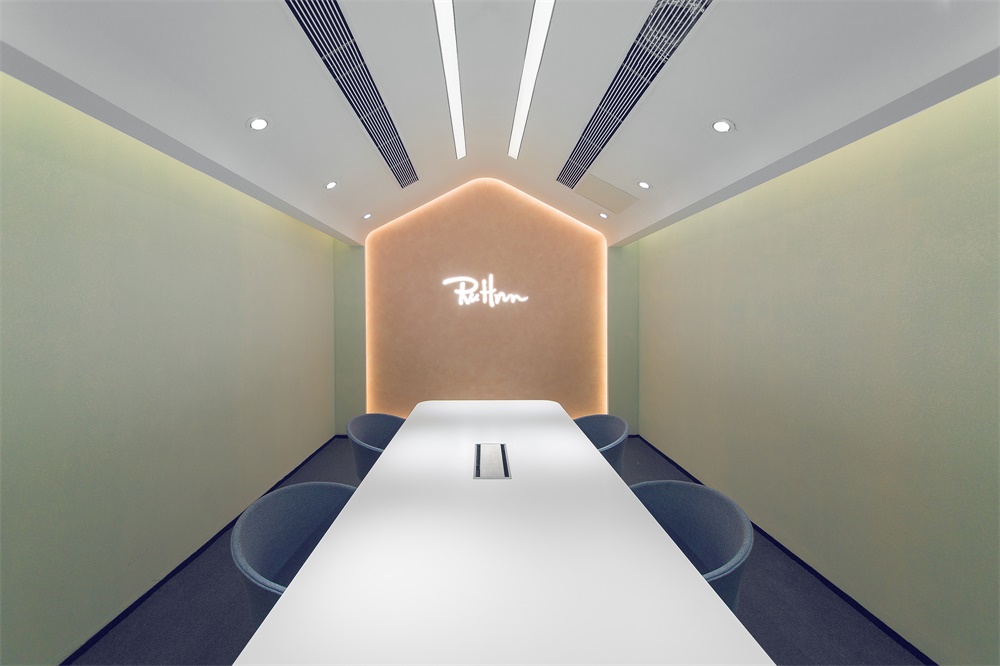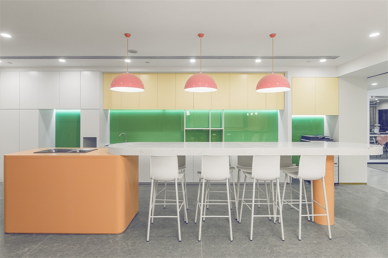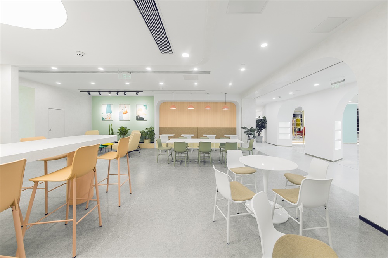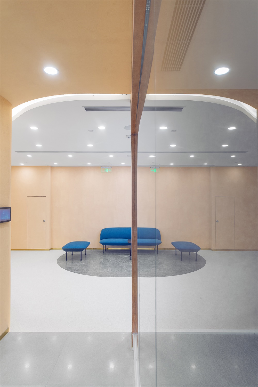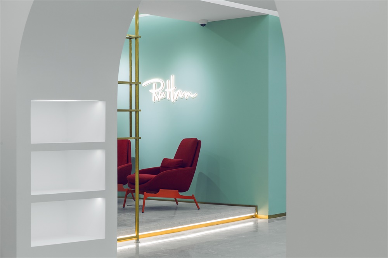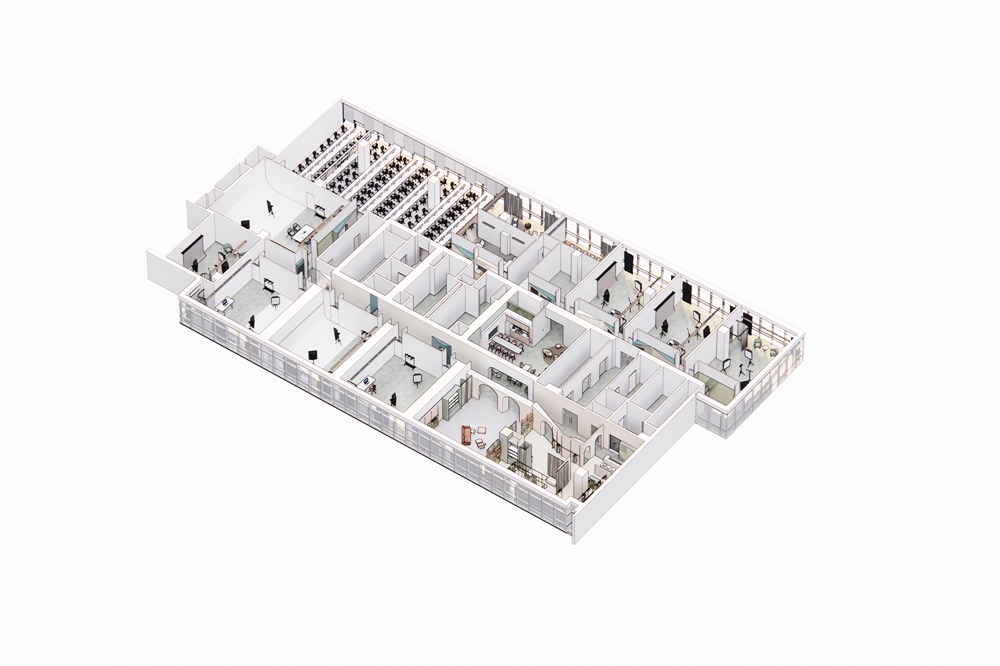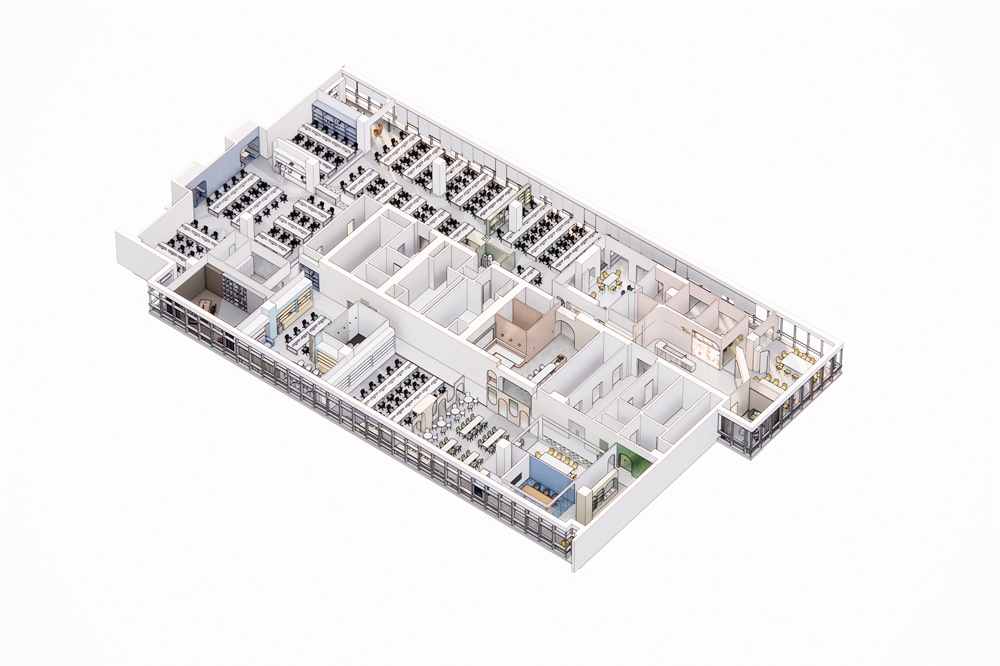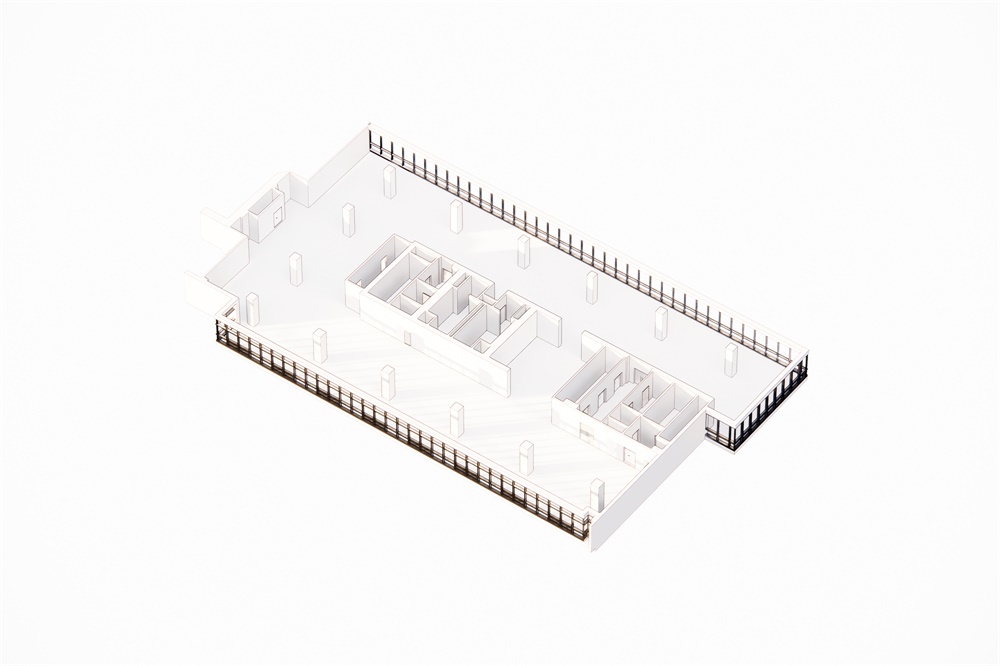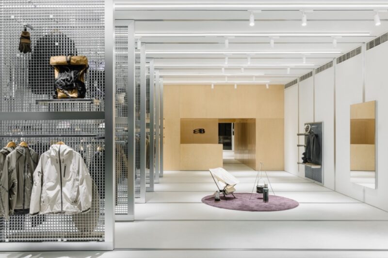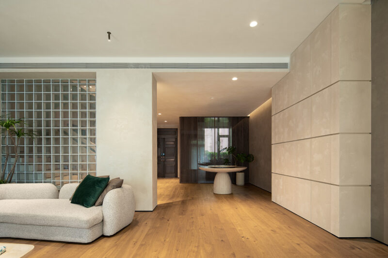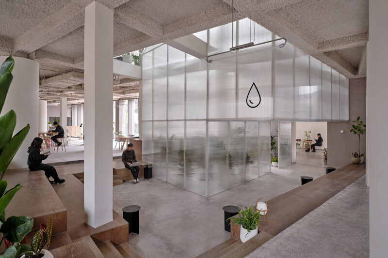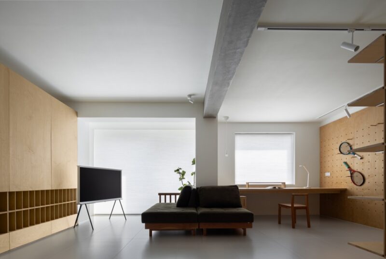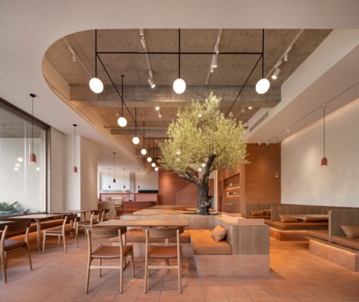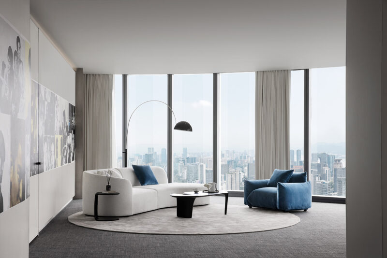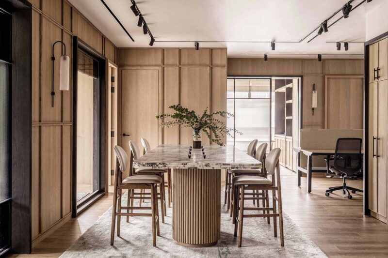全球設計風向感謝來自 inDeco領築智造 的辦公空間項目案例分享:
如涵文化是國內最大的電商網紅孵化與營銷公司,最新的辦公室位於杭州市市中心CBD的高德置業廣場,占地37、38整兩層,總建築麵積達3558㎡。辦公室的設計及裝修由公裝行業獨角獸inDeco領築智造全麵負責,inDeco融合生活方式為如涵打造全新辦公空間場景,於此工作行為與生活方式煥發新的生機。
Ruhnn Culture is China’s largest firm dedicated to internet KOL incubation and KOL marketing in e-commerce. Its new office is set on the 37 and 38 floors of GT Land Plaza in CBD of Hangzhou, with a total area of 3,558 sqm. The company entrusted inDeco, a leading provider of workspace solutions, to conceive the combined lifestyles to create brand new office scenes, where working behaviors and lifestyles are injected with new vigor.
設計理念 Design concept
空間是活動的容器,辦公場所亦是生活的載體。
正如商業與服務早已融入社區一樣,辦公也正逐步脫離單一的規劃領域,融入到城市的各個角落,成為生活的一部分。在為如涵文化進行辦公空間設計時,無論是從空間的形態及序列,還是從光線到陰影,以及裝飾材料的選擇與不同功能的銜接,inDeco通過連續的空間,將員工的辦公場景提取為生活方式進行設計。
辦公既生活,已成為辦公模式的新階段。
Space is the container of activities, while workplace is the carrier of life.
As commerce and services have long been integrated into communities, working has been blended into every corner of cities and has become a part of life. As designing Ruhnn Culture’s new office, inDeco worked to create a series of continuous spaces based on careful consideration of spatial pattern and order, light and shadows, material selection and interconnection of various functions, and to extract working scenes and translated them into lifestyles.
Work is life. It has emerged as a new work mode.
格局劃分 Functional division
“電商”、“紅人”是如涵文化的關鍵詞,其空間中來往人群較常規辦公室更為特殊,為了帶去更好的空間使用體驗,inDeco在設計上做出明確分區,將37F作為直播、攝影等主要功能空間使用,同時以直播間、攝影棚為主導兼具展示,還兼具攝製團隊的辦公、會議、洽談等功能。
“E-commerce” and “KOLs” are the key words of Ruhnn Culture, so the users and visitors of its office are relatively special. In order to optimize user experiences, inDeco figured out a clear functional division. 37F mainly serves for live streaming, shooting and display purposes, complemented by office area and spaces for meeting and negotiation.
38F主要作為辦公層使用,同時涵蓋辦公、接待、 簽約和洽談等辦公及辦公配套的功能。
38F is mainly used as office area, which also accommodates other supportive functions such as reception, contract signing, and negotiation, etc.
專屬色彩搭配 Exclusive color palette
整個空間內重疊運用淺灰色、煙粉色、湖藍等溫柔細膩的莫蘭迪色係,以多元配色手法帶來充滿變化的豐盈視覺,並在變化中力求每個個體各自的呼應,呈現出高級的平衡感。同時寄予如涵文化希望能夠幫助每一位年輕的網紅擁有更長久的職業發展期。
The whole space is dominated by Morandi colors (hues widely seen in Giorgio Morandi’s paintings), such as light gray, grayish pink and pale blue. Those soft colors are matched in diverse manners, which presents varying and rich visual effects. They echo with each other and showcase classy balance and coordination. The Morandi color palette has lasting appeal, which carries the company’s wish to help every young KOL to have a long career development span.
開放式辦公區 Open office area
對於走在互聯網潮流最前端的如涵文化而言,即時高效、自由無拘的溝通至關重要,而開放式的辦公區設計能讓人們保持彼此的通透與聯接,使空間更富有創造力。設計師以細膩又不失理性的藍灰色為基調,刪除繁瑣複雜的設計和過多的裝飾,減少辦公中的壓抑與束縛,創造出簡潔而又充滿張力的辦公空間。
Instant, efficient and free communication is essential for Ruhnn Culture, since it’s at the forefront of Internet trends. Considering this, inDeco created an open office area, which ensures close connection among the staff and makes the space more inspirational. The designers adopted delicate and rational bluish gray as a basic hue, while shaking off complicated designs and excessive decorations, thereby created a simplistic yet dynamic space as well as a free working atmosphere.
通過桌麵隔板與空間中的隔斷平衡了區域中的開放與私密,人、物、空間融合出更靈活更多樣化的辦公場景。鏤空的隔斷亦畫亦窗,隔而不斷,同時巧妙地融入ruhnn品牌中各個字母共有的特別形態,使如涵文化品牌在空間視覺上得以深入滲透,讓整個空間擁有畫麵感和層次感。
Partitions on the desk and in the space well balances privacy and openness. People, objects and the space are integrated, together generating flexible and diversified working scenes. The hollowed-out partitions within the space look like windows and beautiful pictures, which separate different sections while connecting them as well.The arched shape of each letter of the brand name “Ruhnn” are subtly incorporated into the design of those partitions, which perfectly blends the brand’s visual identity into the space, makes the space animated and endows it with a sense of layering.
攝影棚 Photography studios
對於網紅及電商而言,攝影拍攝和視頻直播是流量變現最重要的方式。
For KOLs and e-commerce, shooting, photographing and live streaming are the most essential ways for monetizing traffic.
在攝影棚的設計上,inDeco采用標準的無影牆設置,此外在攝影棚空間的縱深上進行了特殊探索,合理的空間深度能夠在有限空間內最大範圍的滿足模特的各類行為活動,發揮空間的最大利用率。
As designing photography studios, inDeco adopted walls capable of avoiding shadows, and figured out an appropriate spatial depth in order to maximize the use of space and better serve for models’ physical behaviors during shooting.
展示走廊 Display corridors
如涵文化的企業屬性決定了這個辦公空間需要承載更多功能,在有限的空間範圍內,給予更多服裝、商品的展示功能。inDeco在設計思考中挖掘更多可能性,最終巧妙的將直播間、攝影棚的外部走廊設計為展示牆,打破了常規辦公空間走廊過長造成視覺感受單一的困境。
The attribute of Ruhnn Culture determines that its workspace needs to accommodate multiple functions and areas for display clothing and products need to be created in the limited space. Considering this, inDeco tried to figure out more possibilities, and ingeniously utilized the corridor space outside live stream rooms and photography studios. The walls along the corridors are used for displaying products, which enriches visual experiences in the long skinny area.
走廊圍繞著使用者的體驗與產品展示組織空間布局,結合功能需求和動線路徑設計出豐富的展示場景。通暢的視覺流線將被動觀看轉化為主動感受,重新塑造出更為和諧的空間與人的關係。
inDeco arranged the spatial pattern of the corridors based on user experiences and product display, and created various display settings according to functional needs and the circulation route. The corridors provide a smooth sight line, which enables people to immerse themselves in the space and the display and hence creates a more harmonious relationship between people and space.
通過曲折漸進的走廊將整個空間起來,讓身處其中的人可以清晰地感受到空間中獨特的趣味與層次。
Twisting and continuous corridors link up the entire space, allowing people to experience unique playfulness and a sense of layering in it.
inDeco的設計師始終堅信,設計的形式應追隨於功能。因此,在攝影棚、直播間的外牆,設計師創造性的增加了標識番號和使用狀態燈箱,讓使用者清楚地分辨不同房間及其使用情況,使用功能與設計美學因此而統一。
The designers believe that the form of design should follow functionality. Therefore, they innovatively added Arabic numbers and light boxes to the exterior walls of photography studios and live stream rooms, which enables users to quickly find the rooms and identify their status of use. Such design perfectly unifies functionality and aesthetic.
展廳 Display hall
在與攝影間、直播間相同的樓層,設計師為如涵文化預留了近200㎡的展示區,這裏不僅能容納300+SKU商品陳設,更為紅人、搭配師、攝影師等各類工作提供便利。
On 37F, an area of nearly 200 sqm was reserved for a display hall. It can accommodate more than 300 SKUs (Storage keeping units) and facilitate the work of KOLs, stylists and photographers.
這個空間的設計打破了常規展廳的邊界與固有局限,讓空間呈現出更多的可能性與趣味性,使置身於空間的人可以嚐試不同的體驗與功能。
The interior design breaks the boundaries and limitations of conventional display halls, endows the space with more possibilities and playfulness, and provides people with diverse spatial and functional experiences.
網紅與主播不但可以在此進行服裝搭配,還可以即興直播,精致靈動的場景設計為他們多樣化的行為提供空間支持。
KOLs and stylists can match clothes and live stream in the display hall. Settings there are exquisite and flexible, providing support for various activities.
簽約室 Contract signing room
我們認為,人生中重要的時刻都值得被記住。
如涵文化簽約的大部分是年輕人,為了體現對他們的尊重,並讓他們意識到自身存在的價值潛力,簽約室采用小教堂的嚴正形製,同時用燈帶、色彩和圓潤的細部造型調節氣氛,營造出既莊重嚴肅又青春美好的簽約氛圍。進入簽約室的這一刻,將是他們人生的新起點,也代表著他們將成為如涵文化的未來新星。
All the important moments in life are worth remembering.
Most KOLs that Ruhnn Culture has signed a contract with are young people. The contract signing room was designed by drawing on the orderly and solemn spatial form of chapels, which aims to show respect to young KOLs and at the same time let them realize their potential value. Meanwhile, light strips, bright colors and details featuring round shapes were added to the space, in order to create a solemn yet energetic atmosphere. At the moment stepping into the contract signing room, they will start a new chapter in their lives and become future stars.
在值得記憶的空間裏,陪伴使用者迎接人生中重要的一刻,是inDeco領築智造一直以來的願景。
Creating memorable spaces to witness users embracing an important moment in their life is inDeco’s consistent pursuit and vision.
休息區 Leisure areas
公共空間日漸成為工作與生活場所的重要延展,在這裏,工作與生活的界限被打破重建,人們可以以更生活化的姿態討論工作,也可以與工作夥伴像朋友一般聊天社交。
Public leisure space has gradually become an important extension of working and living spaces. In leisure areas of workplace, the boundary between work and life is broken and reconstructed, which enables people to discuss work in a more casual manner and socialize with each other like friends.
設計師巧妙的利用組合和精心計算,在功能區域附近設置了更多的公共空間,不但服務了附近的功能用房、還將最好的景觀和設施留給員工。玻璃材料映照出一個反向的虛擬空間,真實與鏡像在同一時間軸上呈現不同的畫麵感:外景與內景交織,熱情與冷靜疊合。
Based on sophisticated combination and calculation, the designers set many public leisure spaces around functional areas. Those spaces not also support adjacent functional areas but also bring fabulous landscape and facilities for the staff. The glass generates reflections and creates a reversed illusionary space. Real objects and glass reflections present distinct visual effects, which feature interweaving of interior and outdoor views as well as integration of dynamism and calmness.
施工工藝 Construction techniques
(1)設計中采用了現澆水磨石和預製水磨石磚,無論是現場製作和預製,需要多次細細研磨直至達到設計要求後,才能製作結晶表麵固化效果。經過多次研磨之後,更為經濟的預製塊狀水磨石配合填縫劑也能接近現澆的完整度,在有限的成本下獲得了更好的效果。
Firstly, the space utilizes cast-in-situ terrazzo and precast terrazzo tiles, both featuring superb craftsmanship. All those terrazzo materials were grinded for many times, and the surfaces were then crystallized until meeting the designers’ requirements. The precast terrazzo tiles have a lower cost, and can almost achieve the same completeness as cast-in-situ terrazzo, by use of gap fillers. The design team successfully optimized the design effects within limited budget.
(2)為了達到設計的風格和格調的視覺特性,踢腳線全部選擇了剔槽內嵌的暗藏金屬踢腳製作工藝。要保證內嵌金屬踢腳線實現在同一平麵不同材質上的延續,施工時需要在不同牆麵材料采用不同的施工工藝,這個層麵上精細的處理最終達到了設計的需求,保證了視覺效果。
Secondly, with a view to creating visual characteristics that highlight the design style, the designers adopted metal skirting which was embedded in the groove on the walls. Since the walls uses different coverings, the technique for installing the skirting also varies for each wall, in order to ensure continuity of the skirting. The careful treatment ensured astonishing visual effects in the end.
(3)異型固定家具大麵積上色,需要在實際家具上塗漆、比色並不斷改色,達到初始設計效果才能最終送入烤房固定顏色。現場安裝過程中,需要嚴絲合縫地安裝到預留好的空位,在此基礎上再進一步進行現場調整、修改以及對不同材料的交接進行收邊、收口,反複操作以求達到最完美的效果。
Thirdly, the irregularly-shaped fixed furniture was colored and installed in a meticulous way. To obtain the expected color effects in the design scheme, the designers had to make trials by painting ordinary furniture, comparing and adjusting colors for many times until sending the fixed furniture to spray booths. As to installation, they placed the large fixed furniture in the groove they made in advance, and then made repeated adjustments on the joints of different materials, to ensure seamless and perfect effects.
空間是人的空間,設計師所進行的一切設計都是為了讓空間更好的服務於人,而隻有使用者真切的感受與空間產生聯係,才能在這裏建立起歸屬感與幸福感。inDeco領築智造的設計師希望通過對如涵文化辦公空間的重新定義,為空間中的使用者帶來全新的工作與生活體驗。
Space serves people. All the interior designs are aimed at enabling the space to better serve people. Only when users experience and interact with the space, can they establish a sense of belonging and happiness in it. Through redefining Ruhnn Culture’s workspace, inDeco hopes to bring users brand new working and living experiences.
完整項目信息
項目名稱:如涵文化辦公室
項目地址:杭州市高德置業廣場37、38層
項目麵積:3558平方米
設計時間:2019年5月
竣工時間:2019年10月
設計及施工單位:inDeco領築智造(www.in-deco.com)
設計團隊:周岩、代文娟、蘇維、陳樹鵬、才智、付仁豔、恩中嶽、曹陽、李茹娜、霍經緯、宋建輝、齊鵬、李雲爽
項目管理:羅淩捷、譚博、趙爽、李想、楊曉楠、張其升、王軍、王振、張錦輝、高日紅
項目攝影:李明威、周岩、趙冬林
主要材料:藝術漆、水磨石、地膠、烤漆、背漆玻璃、金屬、大理石
Project name: Ruhnn Culture Office
Location: 37F/38F, GT Land Plaza, Hangzhou, China
Area: 3,558 m2
Start time: May 2019
Completion time: October 2019
Design & construction firm: inDeco(www.in-deco.com)
Design team: Zhou Yan, Dai Wenjuan, Su Wei, Chen Shupeng, Cai Zhi, Fu Renyan, En Zhongyue, Cao Yang, Li Runa, HuoJingwei, Song Jianhui, Qi Peng, Li Yunshuang
Project management: Luo Lingjie, Tan Bo, Zhao Shuang, Li Xiang, Yang Xiaonan, Zhang Qisheng, Wang Jun, Wang Zhen, Zhang Jinhui, Gao Rihong
Photographers: Li Mingwei, Zhou Yan, Zhao Donglin
Main materials: special effect paint, terrazzo, PVC flooring, baked finish, back painted glass, metal, marble


