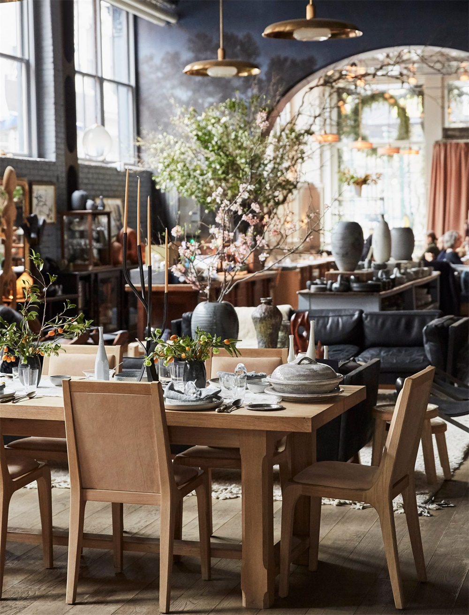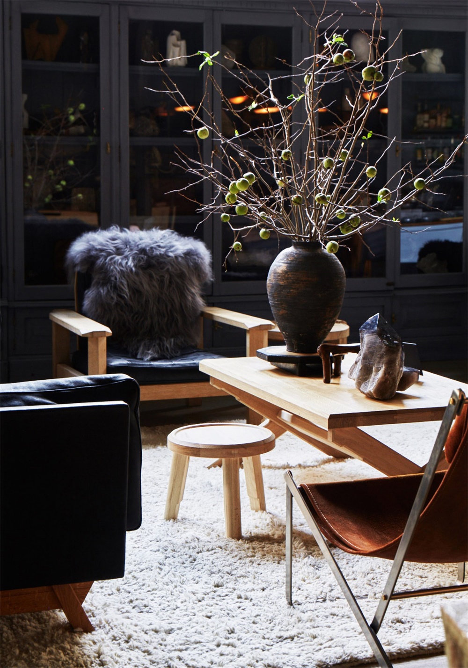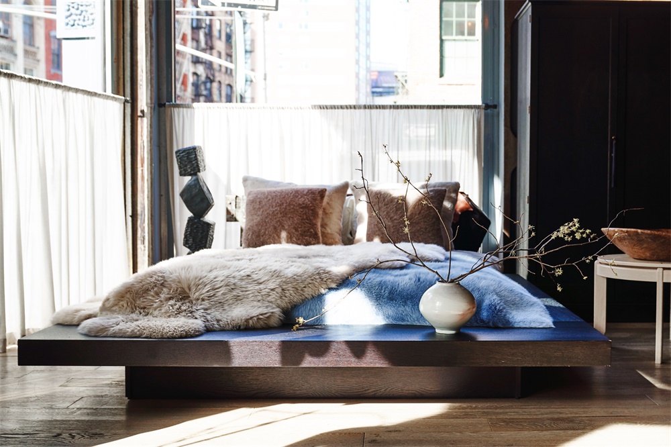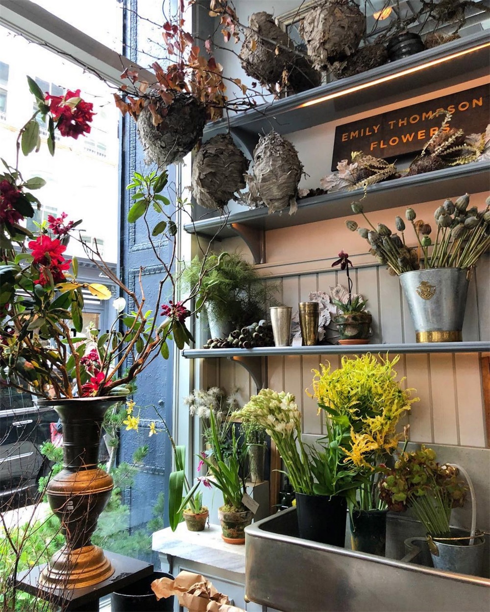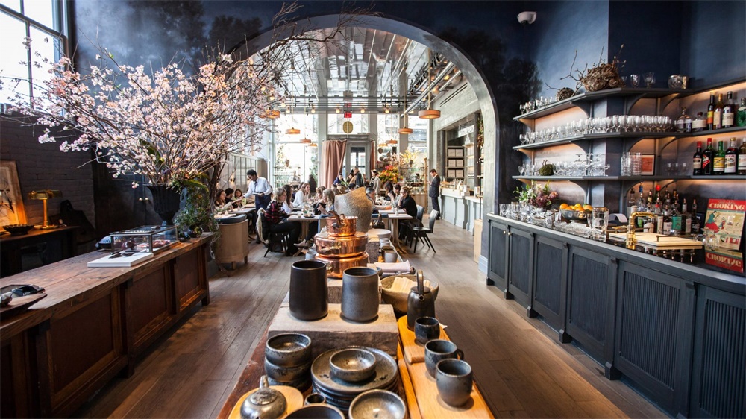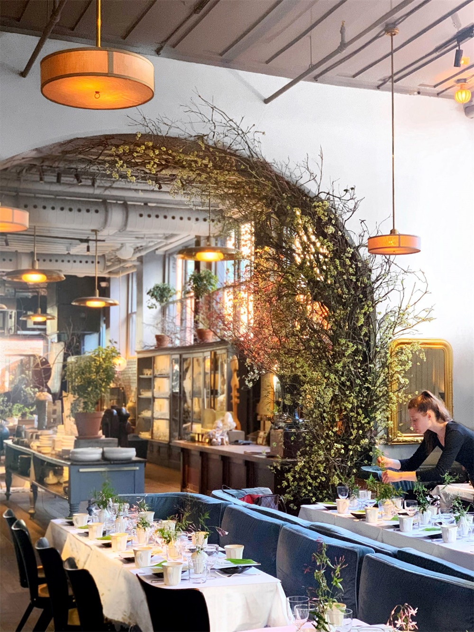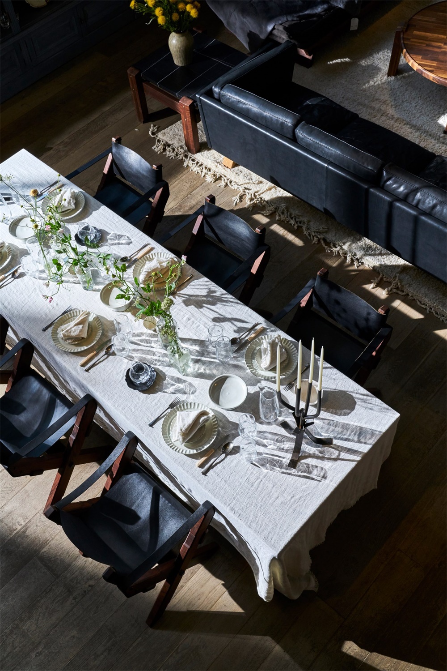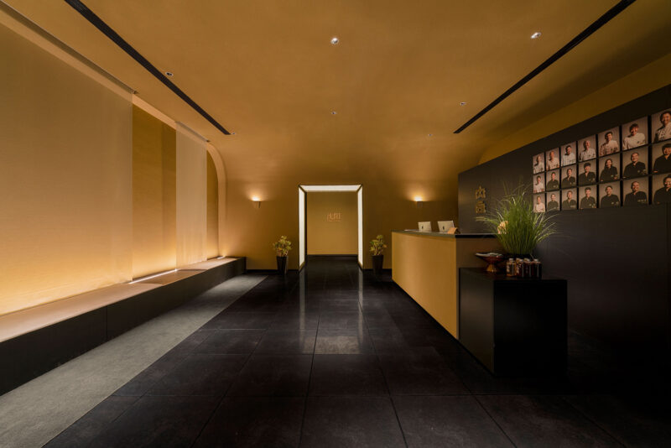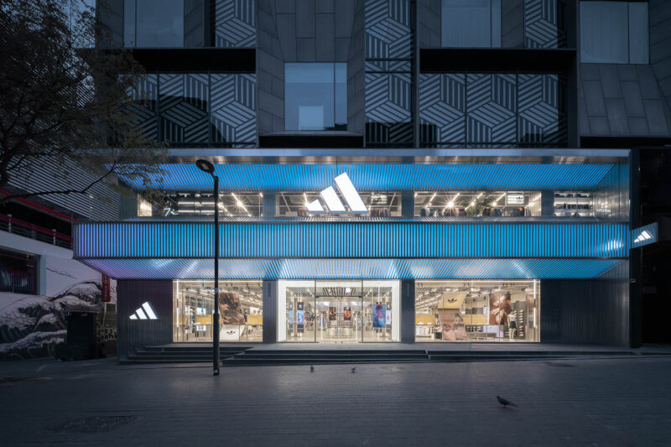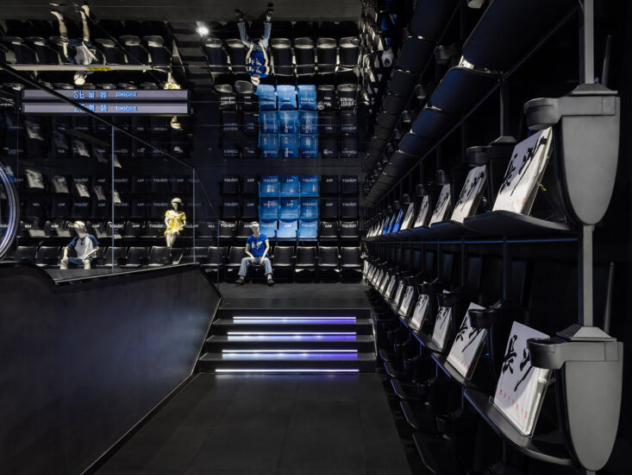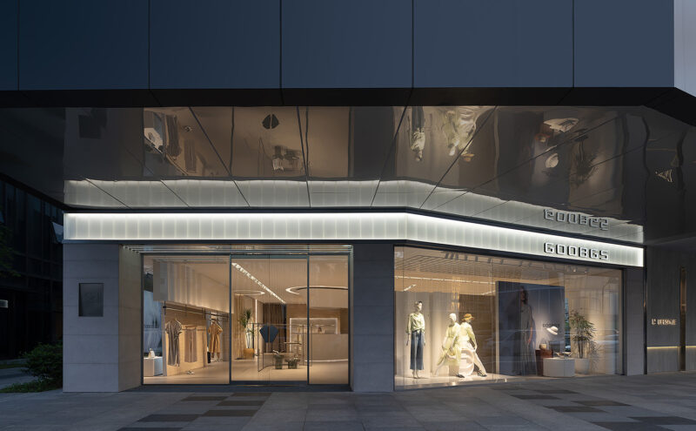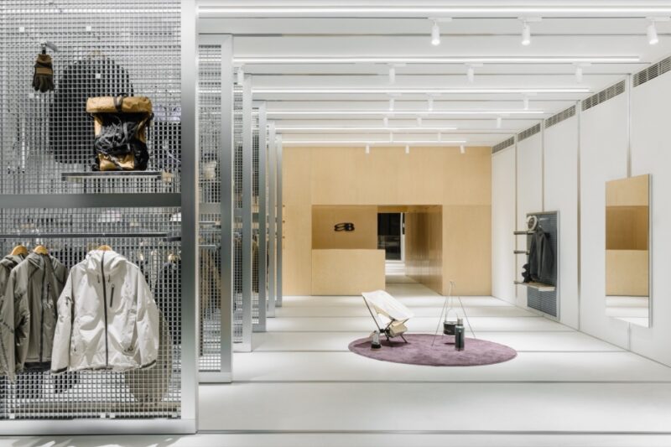這座650平方米的旗艦建築名為紐約羅曼和威廉姆斯行會(Roman and Williams Guild New York),內有藝術工作室、花店、畫廊和精品店,以及一家名為La Mercerie的餐廳。
Named Roman and Williams Guild New York, the 650-square-metre flagship houses an art studio, flower shop, gallery and boutique, and a restaurant called La Mercerie.
這對搭檔的照明和家具的寶庫跨越了多個生活類別:從餐廳到辦公室,從休息室到儲藏室。該精品店還擁有從世界各地手工藝人的工作室收集的物品。
The duo’s treasury of lighting and furniture fit spans multiple categories of living, from dining to office and lounging to storage. The boutique also boasts objects collected from the workshops of craftspeople around the world.
Canal的通風空間以彩繪的磚牆和木地板為特色,並裝飾有一係列策展的物品,以營造活潑的感覺。藝術家Casey Zablocki的馴鹿皮草和雕塑,La Soufflerie玻璃器皿,Andrew Mcgarva的彩繪石器以及各種印刷的片都是該係列的一部分。
The airy space on Canal Street features painted brick walls and wooden floors, and is decorated with an array of curated objects to lend a live-in feeling; reindeer fur hides and sculptures by artist Casey Zablocki, La Soufflerie glassware, painted stoneware by Andrew Mcgarva, and various printed ephemera are part of this selection.
內部的花店店主Emily Thompson手工挑選了“野生,野性和美麗”的植物來填充房間,Thomspon的花卉組合物擺在專門的角落出售。
The Guild’s in-house florist Emily Thompson hand-selected “wild, feral [and] beautiful” botanicals to fill the room. Thomspon’s floral compositions are sold in a dedicated nook onsite.
後麵的是La Mercerie,這是一家全天營業的法式咖啡館,由餐廳老板兼經常合作的Stephen Starr和大廚Marie-Aude Rose設計。Standefer和Alesch補充說:“我們想要創造一種舒適奢華的食物,既能喚起法國美食的精致,又能喚起它樸實的一麵。”
At the rear is La Mercerie, an all-day French cafe concept by restaurateur and frequent collaborator Stephen Starr and chef Marie-Aude Rose.”We wanted to create something comfortably lavish, that evoked both the refined and earthly aspects of French cuisine,” added Standefer and Alesch.
設計師說,優雅的餐廳“靈感來自平靜的遐想”,其特點是水藍色的澆鑄、厚實的大理石櫃台、淺灰色的地板和Athanor配備的搪瓷廚房。定製設計的Angelica餐桌和掛吊燈是創始係列的一部分。
The elegant dining room is “inspired by calm reveries”, according to the designers, featuring a watery-blue cast, thick marble counters, pale-gray floors, and an enameled kitchen outfitted by Athanor. Custom designed “Angelica” dining tables and hanging pendant lamps are a part of Founding Collection.
主要項目信息
項目名稱:Roman and Williams Guild New York
項目位置:美國紐約
項目類型:商業空間/複合式空間
項目麵積:650㎡
設計公司:Roman and Williams
攝影:Roman and Williams


