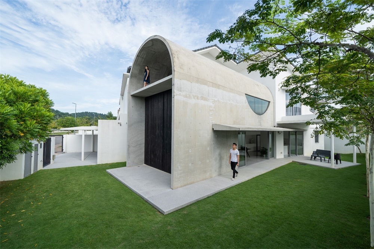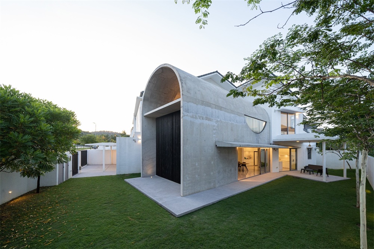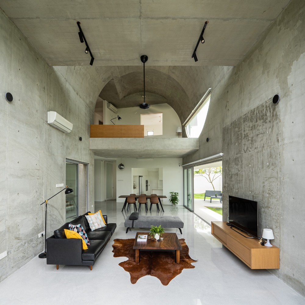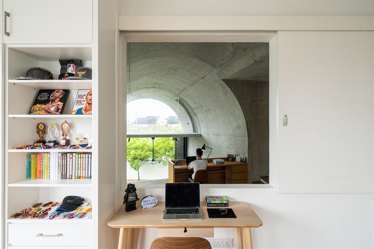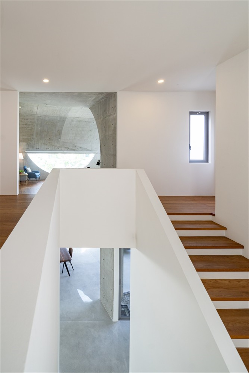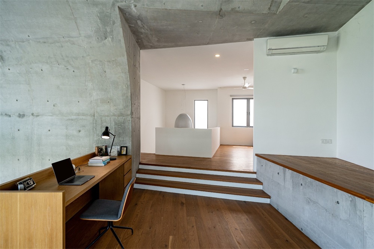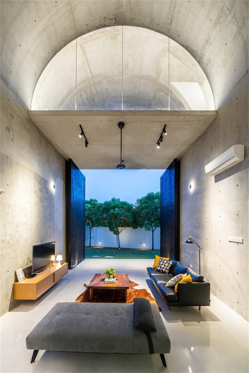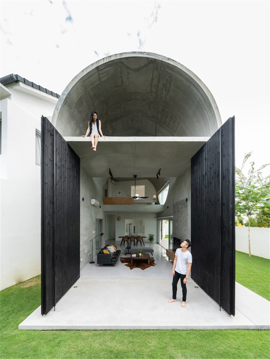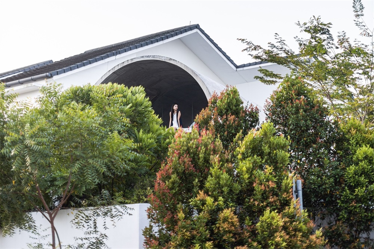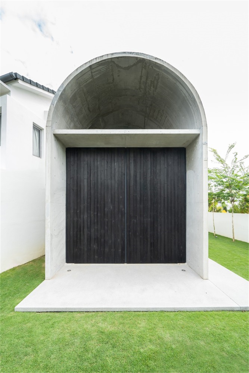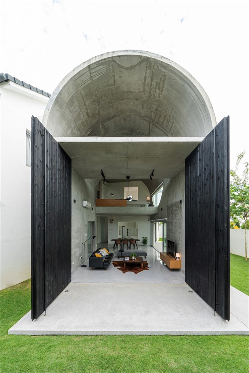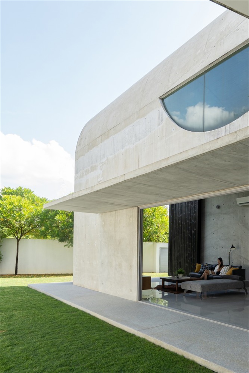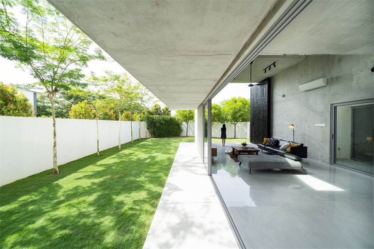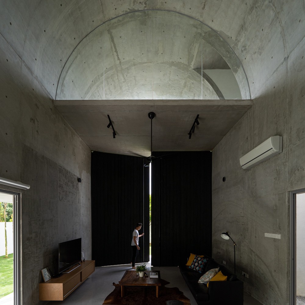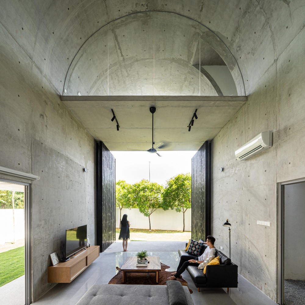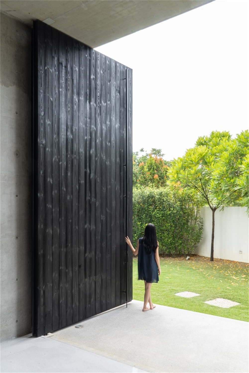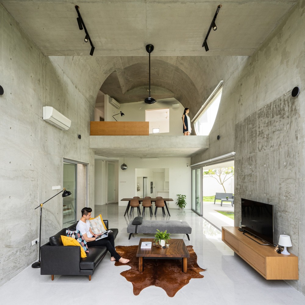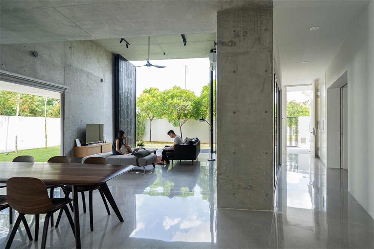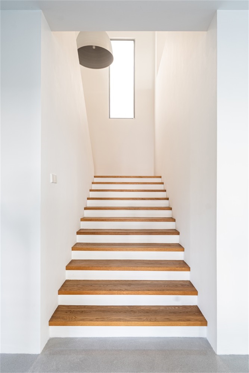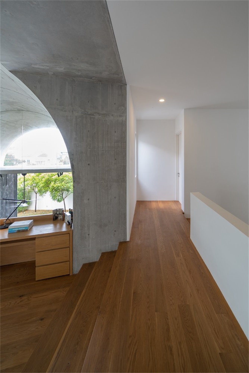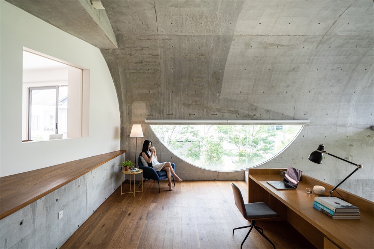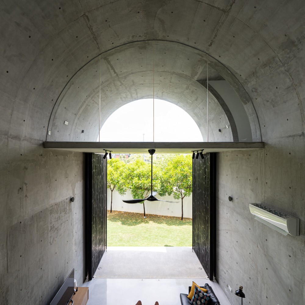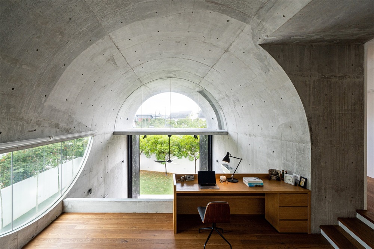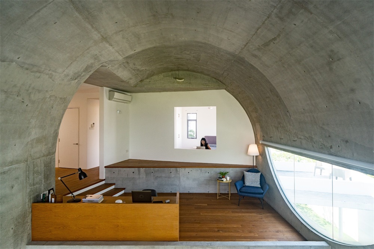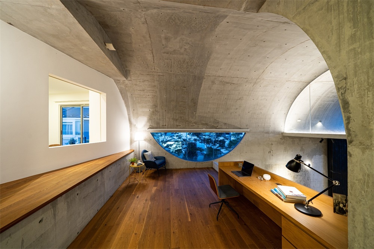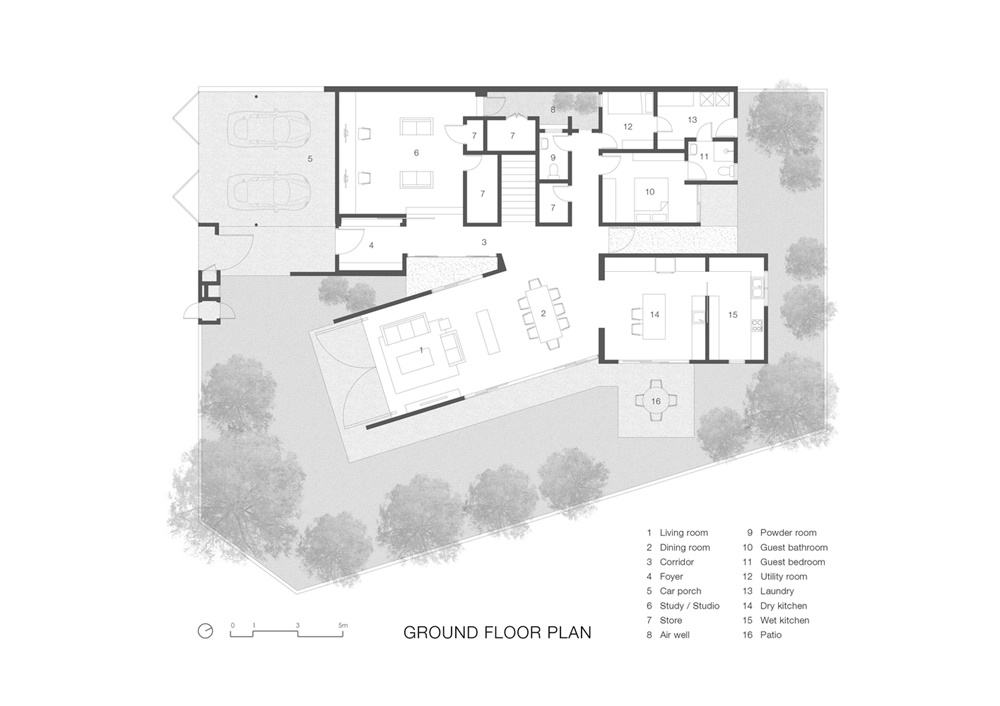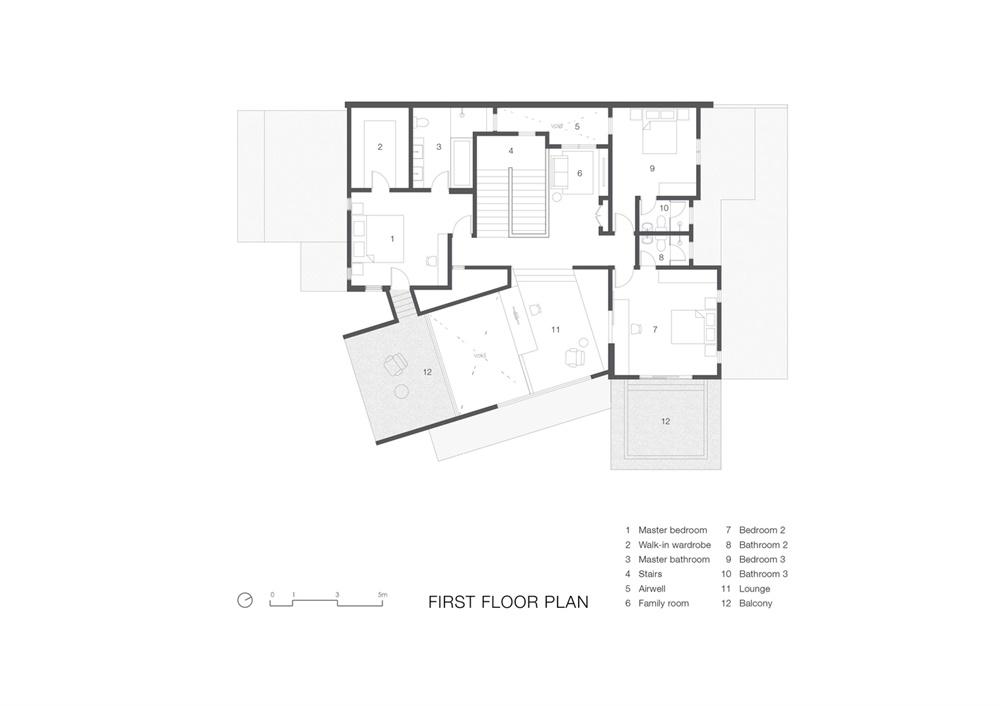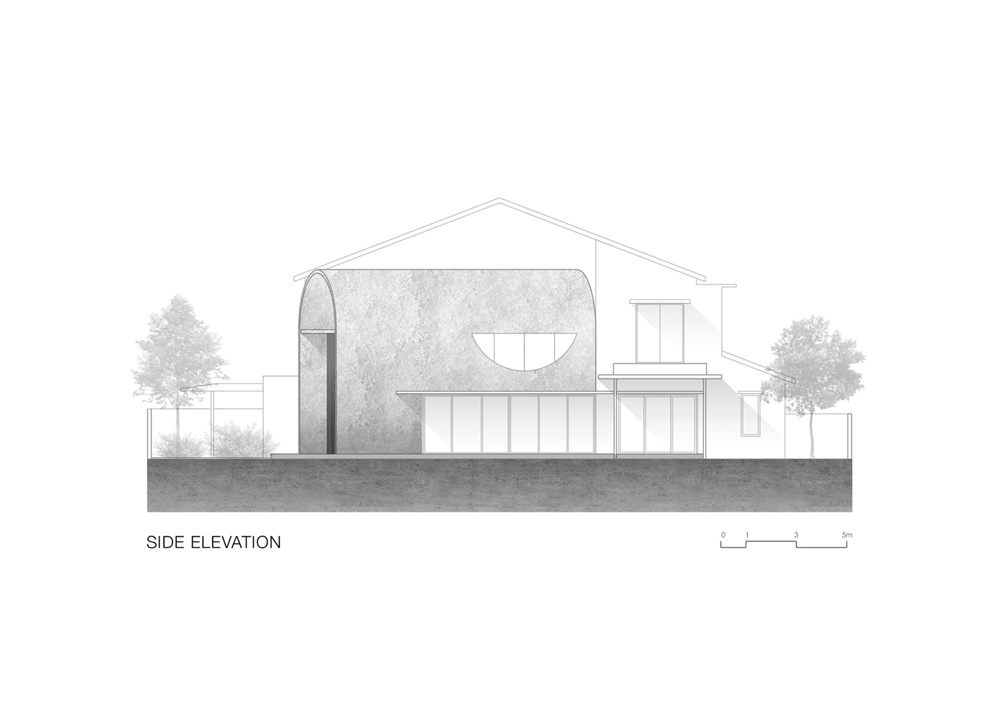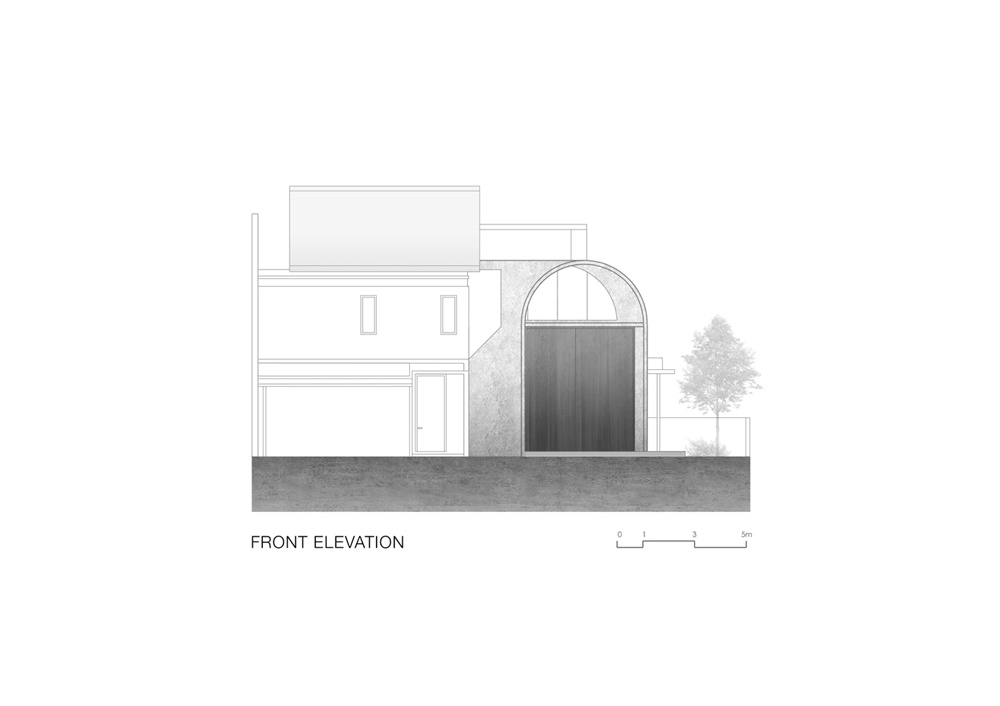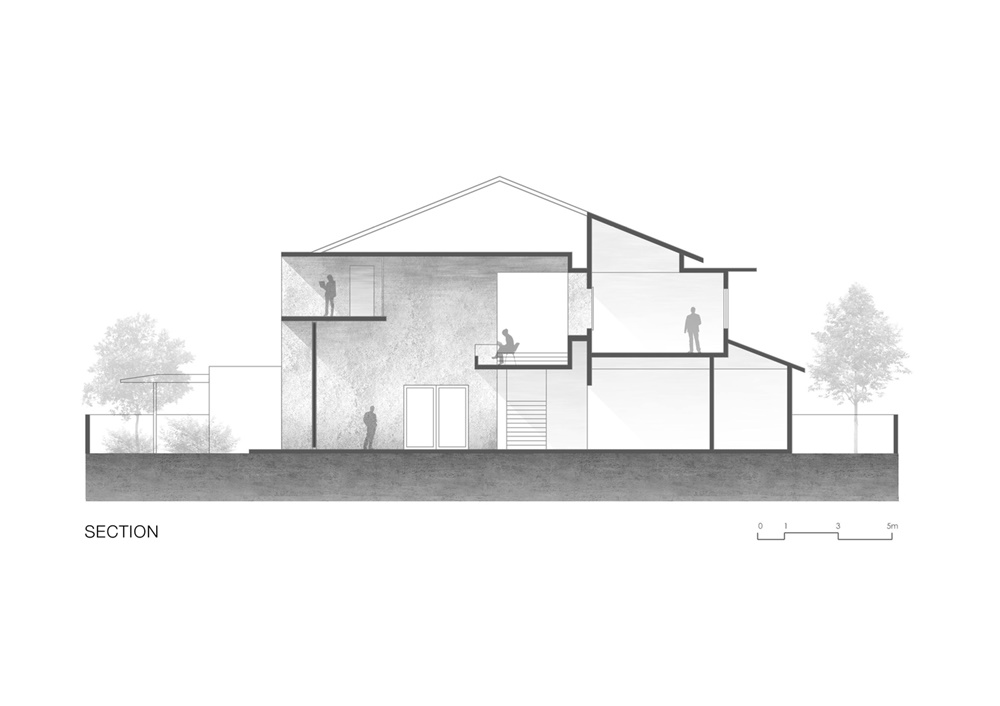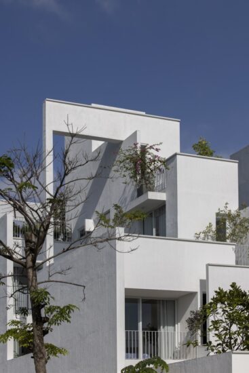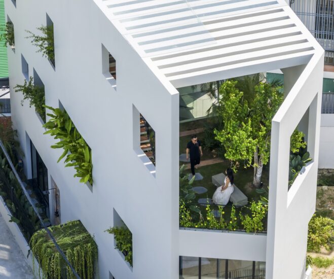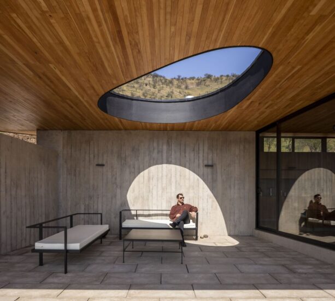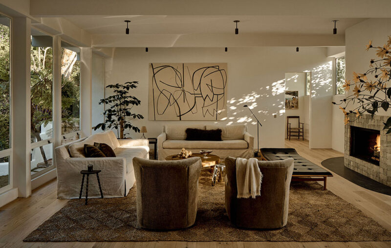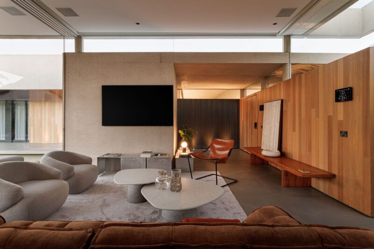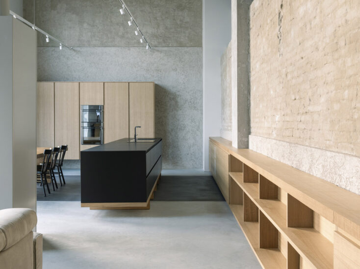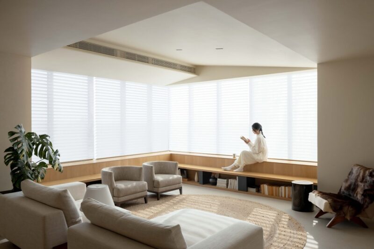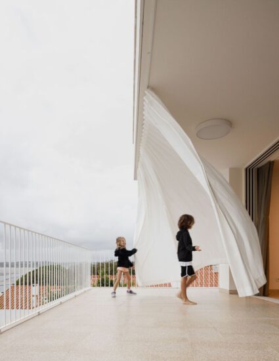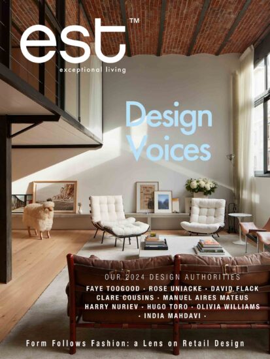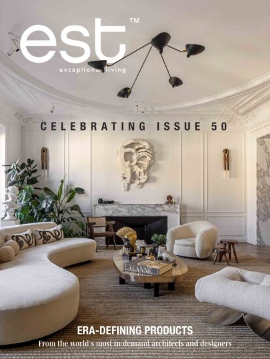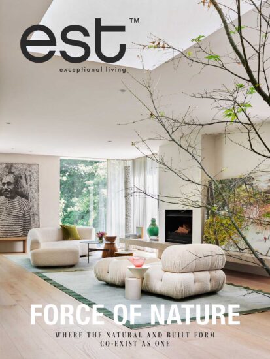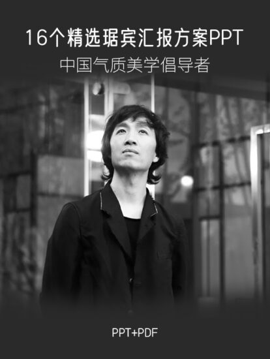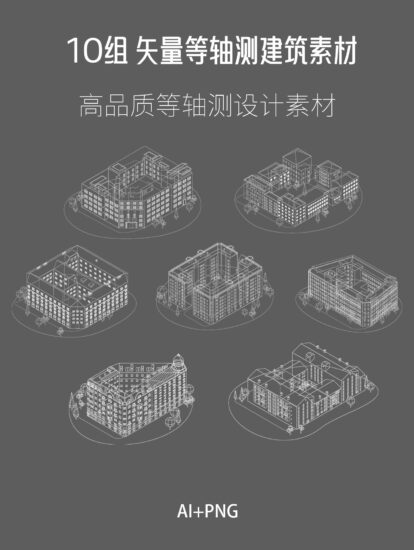這是座位於馬來西亞吉隆坡郊區的一個聯排別墅-Bewboc House,業主是一個年輕的家庭,他們要求盡量擺脫場地的束縛,重新構想適合角落住宅的形式, 將一層的生活空間做一個全新的突破。
A suburban terrace house in Kuala Lumpur, Malaysia owned by a young family who requested for minimal intervention. The approach was to re-imagine a form befitting a corner house and to re-purpose the living spaces on ground level.
新形式下的平麵簡單而大膽;與現有的熱帶郊區住宅結構形成對比。從平麵圖上看,起居空間平行於場地邊界,在原有空間和新空間之間形成了“斷裂”。三角“斷口”作為安全通風采光井,自然冷卻兩側。
The new form is intended to be simple but bold; contrasting it with the existing fabric of tropical suburban homes. From plan view, the living spaces were orientated parallel to the site boundary, resulting in a “break” between the original and new spaces. The triangulated “break” acts as a secured ventilated light well, cooling both sides naturally.
屋頂向外延伸,創造了一個拱形的生活空間。通過拱的延伸,空間看起來是連續的,並且通過從地板到天花板的混凝土飾麵材料進一步放大。兩扇大門通向花園,進一步加強了擴建部分,從內到外的不間斷視角直接將內部與自然完美的聯係在一起。
An arch roof extends outwards, creating a vaulted annex that forms the living spaces. The space appears continuous through the extension of the arch and exaggerated further through the materiality of the concrete finish from floor to ceiling. The extension is further enhanced by two large doors that open up to the garden. The uninterrupted perspective from inside out immediately connects the interior with nature.
二層的樓層用曲線和水平營造出戲劇性的背景,並且豐富了空間層次感, 這項研究忽略了起居空間及其相鄰區域,即一個供人閑逛的台階平台角落。這後麵是一間俯瞰這些空間的臥室。主臥室通過一座橋連接到該建築的最外層,最令人驚訝的是一個開放的陽台。
The upper floor sets up a dramatic background with a play of curves and levels. The spaces are layered, creating a hierarchy of space. The study overlooks the living spaces and adjacent, a step-up platform corner for lounging. Behind this is a bedroom overlooking these spaces. The master bedroom connects through a bridge to the outermost floor section of the annex, and much to one’s surprise, an open balcony.
為了應對混凝土拱頂的沉重,在上層小心翼翼地開洞。例如,拱頂側的倒拱窗在與前拱口相遇時被繪製成一個連續的“S”形。通過上層,這種連續性在空間中回蕩,就像開口和拱門的線條相遇一樣。因此,這種有節奏的線條在一個沉重的結構中,以微妙的方式接住光線更增添了空間的氣氛。讓人聯想起穿越洞穴的旅程,也許可以看到隧道盡頭的光明。
To counter the heaviness of the concrete vault, openings were carefully carved out on the upper level. For example, the inverted arch window at the side of the vault is drawn as a continuous “S” shape when it meets the front arched opening. Walking through the upper levels, this continuity echoes throughout the spaces as lines of openings and arches meet. Consequently, this rhythmic play of lines within a heavy structure lends to a play of light in subtle ways. Reminiscent of a journey through a cave, perhaps to see the light at the end of the tunnel.
∇ 剖麵圖
主要項目信息
項目名稱:Bewboc House
項目位置:馬來西亞吉隆坡
項目類型:住宅空間/別墅設計
完成時間:2019
設計公司:Fabian Tan Architect
攝影:Ceavs Chua


