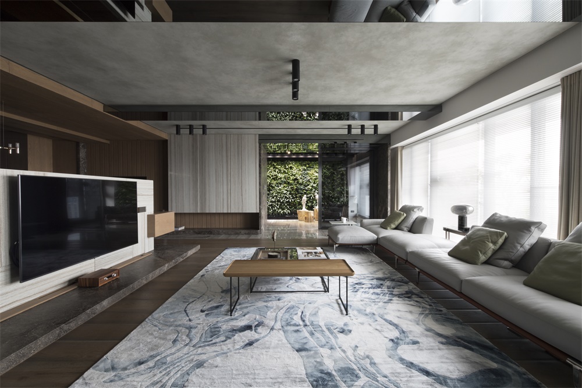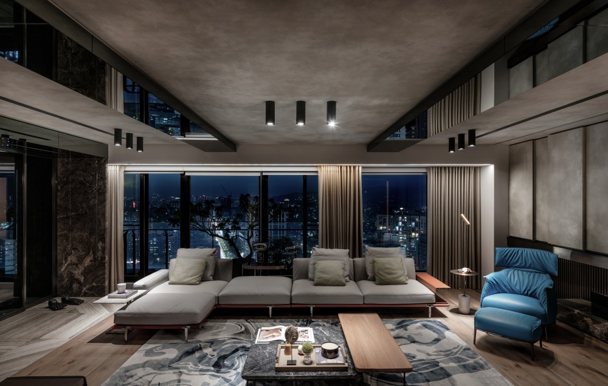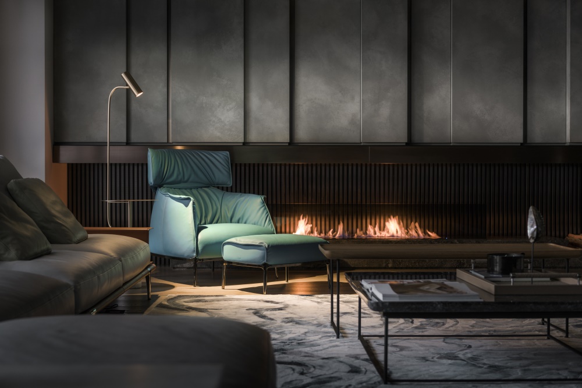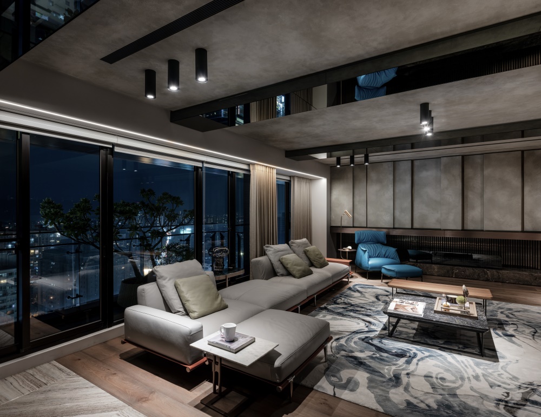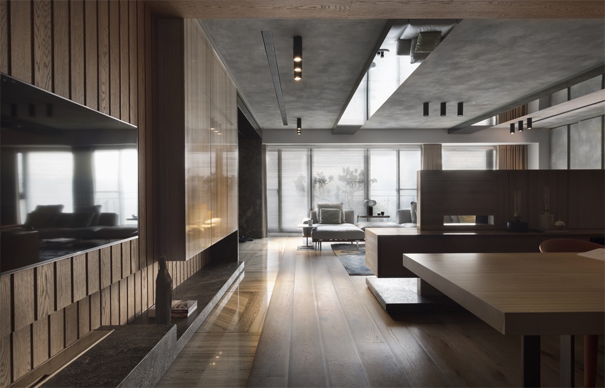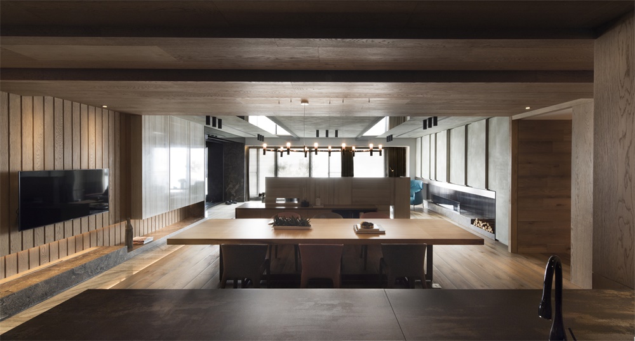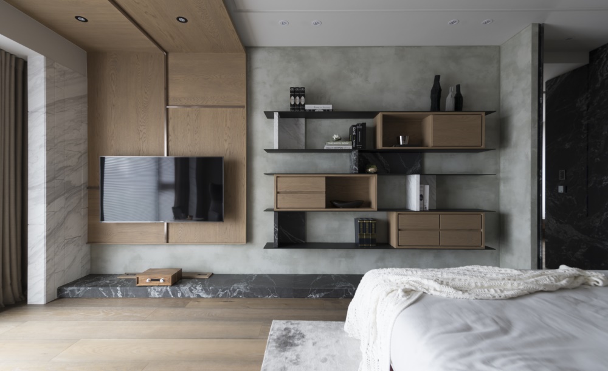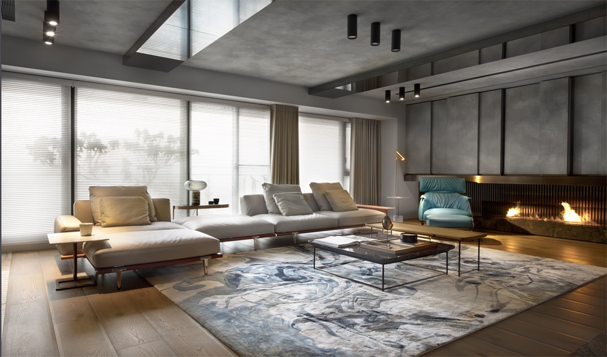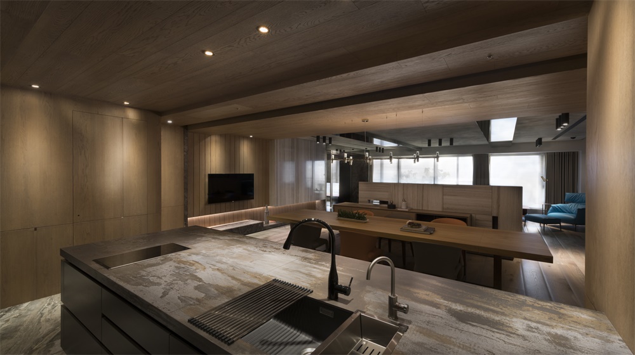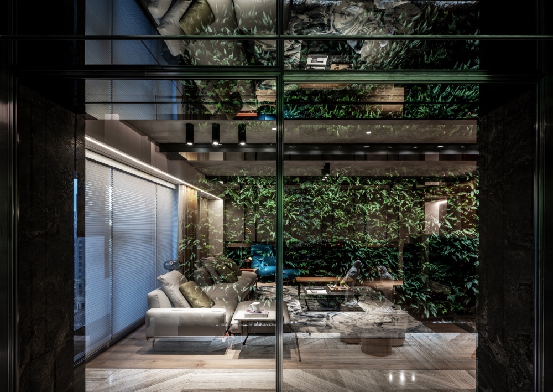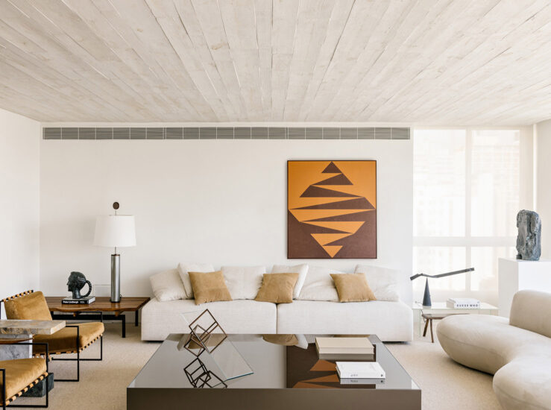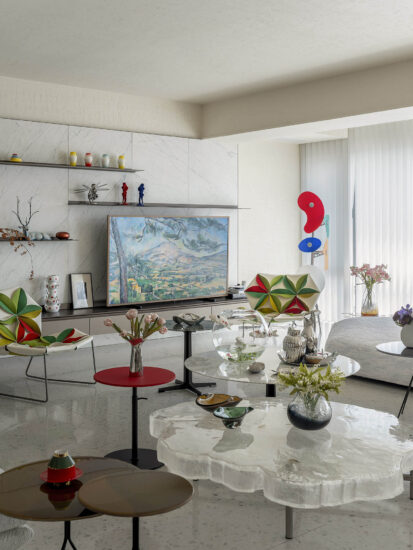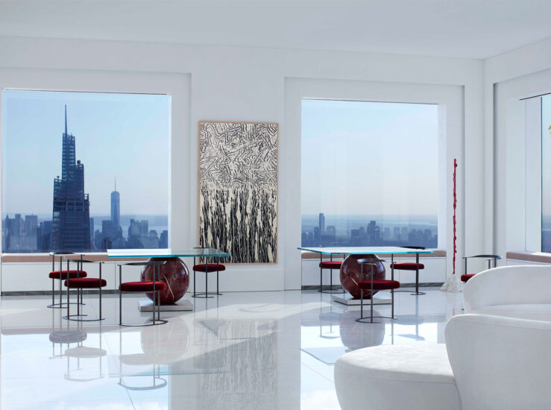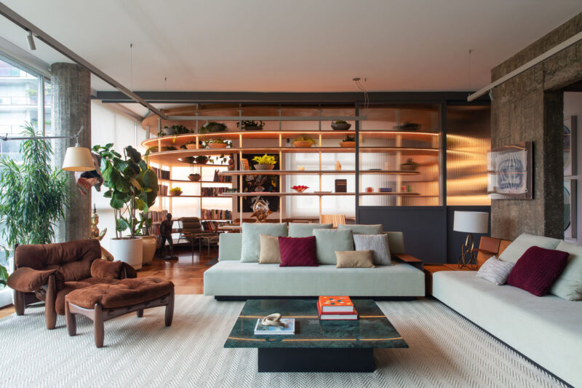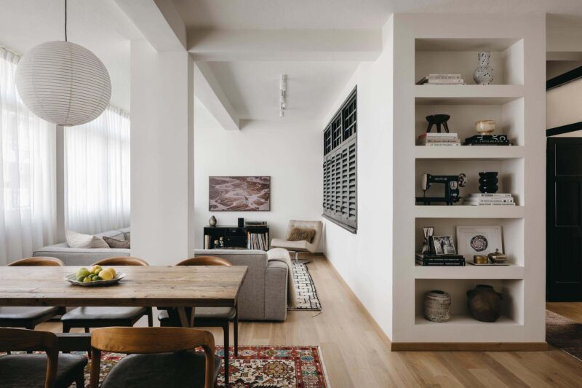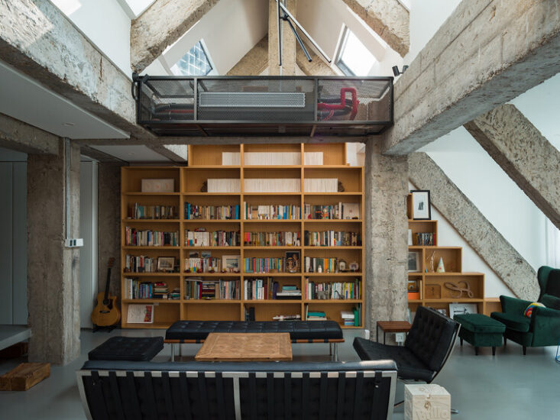全球設計風向感謝來自 格綸設計 的住宅空間項目案例分享:
吐息綠意的生命院落 織就與自然共存的療愈圖景
「景深自由通透」、「建立情感互動核心」以及「與自然光合交融」,大致可以歸納為本案設計的三大主軸。全宅由原始毛胚狀態切入,過程中結合多項先端科技、人性化思考與精斂的材質學、工法應用,除了積極涵養居住者與空間、自然的親密關係,也順勢打造一座精致度、機能性、舒適感皆無可挑剔的新世代宅邸。
The three design spindles of this project can be summarized as “lucid interspace”, “establish the core of emotional interaction” and ” merge with nature”. As being a semi-finished house, during the interior decoration process, tried to combine variety advanced cutting-edge technology, humanized cogitation, refined materials and engineering applications. In addition to actively cultivating the intimate relationship among the residents, space and nature, but also bring out an exquisiteness, functional and cozy new generation residence which is impeccable.
設計重點一 突破暗區 引綠入室
全宅雖擁有三麵采光的大戶優勢,但進門玄關處卻明顯偏暗,因此我們打造一整麵植生牆,營造一回家便如同走入一座森林、大反差的情境驚豔引人入勝,實作上並搭配灰鏡天花板,加上色溫接近天然光的照明計劃,一舉突破暗區限製,成功藉凸顯大麵植生牆的蓬勃綠意,熱情迎賓也醞釀場域包容力,地坪則選用質樸木紋石,精工裁成不同大小、紋理行交丁錯拚,於極度和諧舒服的暖調中,釋放宛如置身大自然的療愈氛圍。
Design emphasisⅠ: Breakthrough the dim area Embody the greenery into the space
Even though the house has the advantage of three-sided day lighting, yet the porch place is dim, therefore the designer erected a Vertical Garden to create an amazing ambience of like walking into the forest while coming home! Furthermore coordinate with the grey mirror ceiling and the illuminations that approximate the natural light. Not only break through the limitation of the dim area, but also successfully accentuate the vigorous greenery of the Vertical Garden. The floor was made of serpeggIante, precision-cut to different sizes and formed in Herringbone texture pattern. In the extremely harmonious and comfortable warm tone, released the soothe atmosphere like being in the nature.
設計重點二 十字軸線+平行聚落 空間極限利用
公領域采自由通透、機能獨立、景深共享的聚落式規劃,並活用多重異材質混搭、組接工藝,同步完成場域機能分區與豐富空間層次、獨創優質生活觀等多重目的!設計關鍵在於分野公私領域的十字動線為主,包括中島輕食區、餐廳長達三米八的訂製長餐桌、電視半牆軸線和客廳長沙發等數道平行機能數組為輔,結合軟硬量體的操作,精準分配既有空間,並逐次定義客廳、餐廳、輕食吧台區等多個機能單元,其中長餐桌堪稱公領域機能核心,家庭成員間日常作息的休閑互動,基本上都聚合在此區進行,但即使人員散布於周邊其他單元,也不影響全案預先設定的景深共享、機能互補、樂趣情調倍增等人文特質。
Design emphasis Ⅱ: Cross axis + Parallel residence Maximizing utilization of space
The public domain was planned of the Eco village way of life such as lucid interspace, independent functions and DOF sharing. Further flexibly utilized multiple materials of mixing and assembling technology. Synchronously complete multiple purposes of functional zoning of the field, enrich the spatial gradation, and create a high-quality life concept! The foremost to the design is the cross-axis of dividing the public and private sectors. Precisely defined the living room, dining room and light meal bar by combining the hardware and software of several parallel functional arrays, such as the island, 3.8 meters custom-made long dining table, half TV wall and the couch. Long dining table can be regarded as the core of the public area; the leisure interaction among the family members is mainly gathered here. However, even if they were in other section of the house does not affect the humanistic distinguishing features of this project, such as DOF sharing, complementary functions and multiplying gaiety.
設計重點三 點狀密布的休憩聚落
全案出色的軟硬件、家具配置,是空間美感重要的發散源之一,像是客廳造型簡約的酒精壁爐、精選的各式家飾、坐具,還有光影、窗景,都是這幅畫裏的重要構成。我們觀察陽光一整天在不同方位的光向、照度,於屋子每個角落,創造出多點分布且舒適的休憩聚落,好確保光合作用隨時、隨處都能進行,而宅中四處活動的家人們,也能深刻感受空間的活力,就像是被家親昵擁抱的情感皈依。此外,空間中仿劇場聚焦式的重點照明也是一大特色,不僅有助於表現空間層次、強化場景張力,更能提升特定時刻所需的氛圍效果。(例如一邊品酒、一邊欣賞無敵夜景的浪漫夜晚)
Design emphasis Ⅲ: Multipoint Distribution Recreational Space
The splendid hardware and software and furniture configuration are the major sources of spatial aesthetics. Such as the simplicity modeling fireplace in the living room, well-chosen household decorations, as well as light and shadow, window landscape, are all the important components of the picture. We observed the daylight all day from several directions, set up comfy resting quoins of each corner of the house to ensure that photosynthesis can be carried out anywhere anytime. Meanwhile let the family members deeply perceived the vigor of the space and feeling like being embraced by the house. In addition, the central feature is the theatre-like focusing lighting in the space that contributed to perform the spatial proportion, strengthened the tension of the scene, also enhanced the ambience effect that needed at the specific time. (For example, a romantic night of tasting wine while enjoying an invincible night scene.)
設計重點四 善用材質營造視覺連續性
全案材質搭配強調純粹、高質感、自然而不單調,在色係與種類上刻意降低對比性,像是大量天然石材、消光處理的木質、特殊環保塗料等等,更和諧無壓的柔焦效果,與市場主流的鮮明棱角反向而行,而涵蓋天花板、地麵、牆壁等個別的造型麵、機能數組,藉由量體交迭來實踐活潑的室內建築概念,異材質的混搭、組接藝術則廣見於天花板與牆壁、牆壁與地麵的銜接,一方麵巧妙模糊空間邊界、提升視覺連續性,對於獨創美感、工藝高度的體現也更全麵!
Design emphasis Ⅳ: Make good use of materials to create visual continuity
Material collocation of the whole project emphasized purity, high quality, natural but not monotonous, deliberately reducing the contrast in color tone, such as a large number of natural stone, the extinction treated wood, special environmental protection paint and so on. The harmonious and pressure-free soft-focus effect, which contrary to the mainstream design of clean-cut edges and corners. On the other hand, the individual functional arrays such as the ceiling, floor and wall, carry out the lively interior architectural concept by overlapping the structure. Flexible employ of mixing variety materials and assembling art craft, what ingeniously blur with the spatial boundaries, enhance visual continuity, and more comprehensively display unique aesthetic feeling and superb craftsmanship!
設計重點五 現代居宅必要的各項考慮
健康、舒適、溫度、當代簡約風格,都是闡述本案設計精神的關鍵詞,首先全室裝設地暖、除濕、空氣循環係統,搭配能夠有效調節室內濕度、吸附異味的珪藻土施作,積極創造空間永續的健康體質,相關選材用料也以親自然、耐候性佳、並強調低限加工的木、石、磚類為主,賦予場域恒定的溫度與舒適,其間重點式穿插鍍鈦金屬、鏡麵等前衛素材,在優化的自然療愈量能之外,低調傳達過人的精致和設計品味,一種「曆久彌新」的當代風格由此誕生。
Design emphasis Ⅴ: The Required Considerations of Modern Residence
Healthy, cozy and contemporary simplicity styles are all the keywords to illustrate the design theme of this project. At first, furnished with floor heating, dehumidification and air circulation system, then assorted with diatomaceous earth that can effectively regulate indoor humidity and absorb odor, actively create a sustainable healthy space. Natural and well weather resistance materials have been chose to further emphasize low-limit processing of wood, stone and bricks to provide constant temperature and comfort space. In the meantime, the avant-garde materials such as titanium plated metal and mirror surface convey the delicate design taste in a low profile way, thus giving birth to a “Timeless” contemporary style.
完整項目信息
項目名稱:酌綠院落 Discretionary Green Courtyard
設計公司:格綸設計
設計師:虞國綸 設計總監
官網:http://www.guru-design.com.tw/
聯係郵箱:guru.design@msa.hinet.net
完成年份:2019
建築麵積:248平方米
項目位置:中國台灣新北市板橋區
風格:當代自然
主要建材:美國橡木、不鏽鋼鍍鈦金屬板、水晶木紋大理石、月亮古大理石、手工矽藻土特殊塗裝、意大利進口磁磚、日本進口植生牆
空間成員:夫妻、兩位女兒
空間格局:三房、兩廳、四衛


