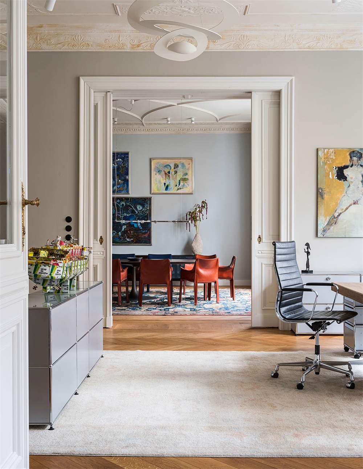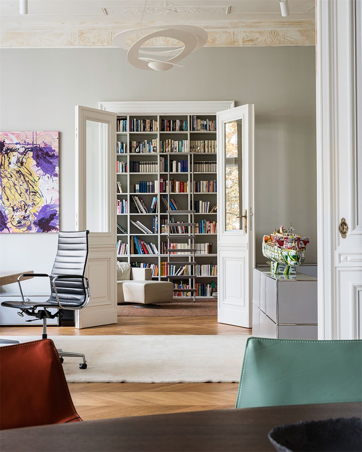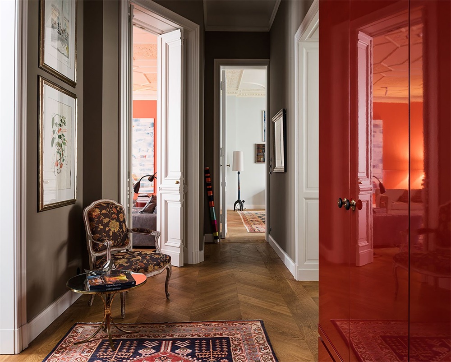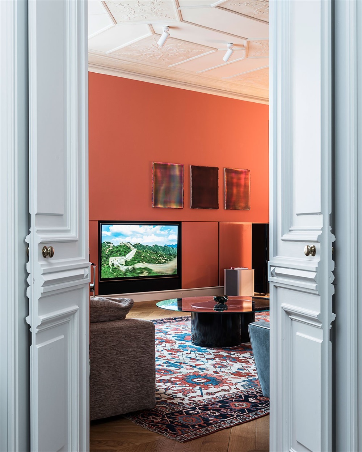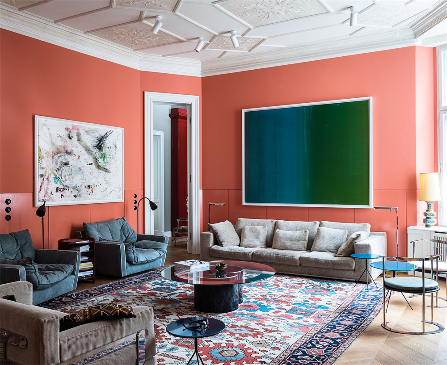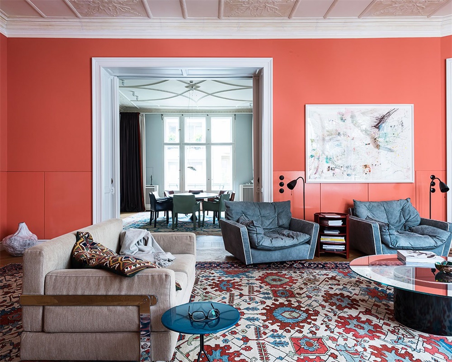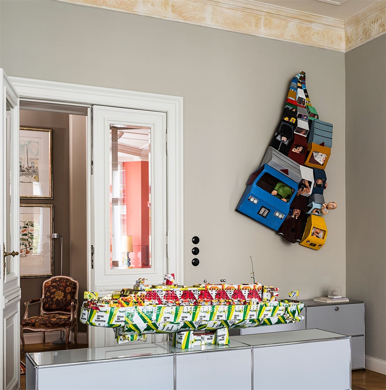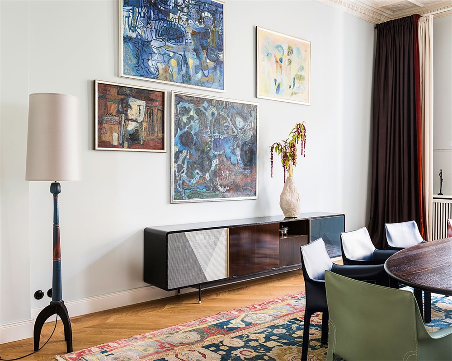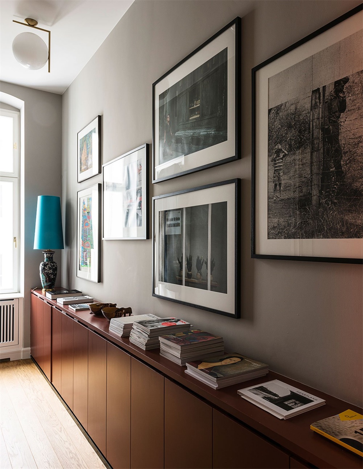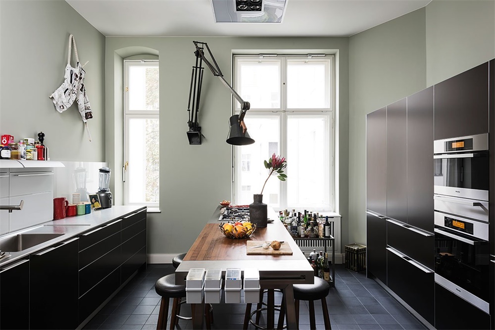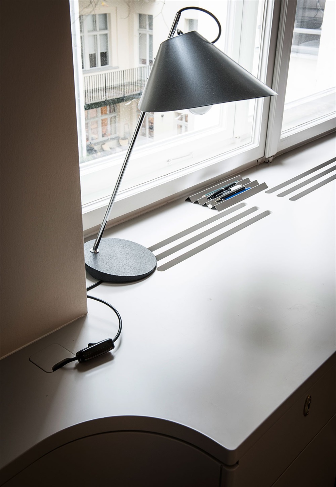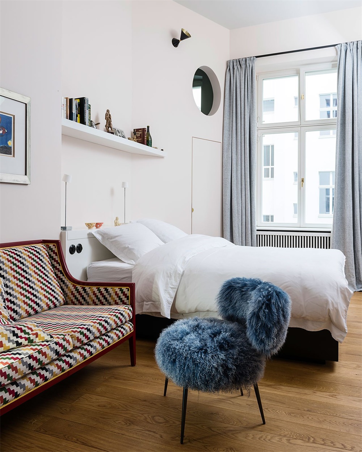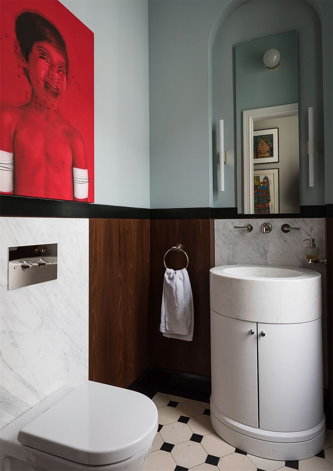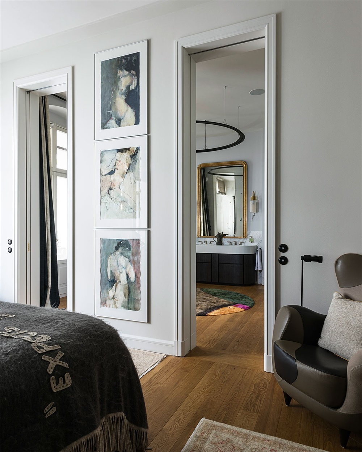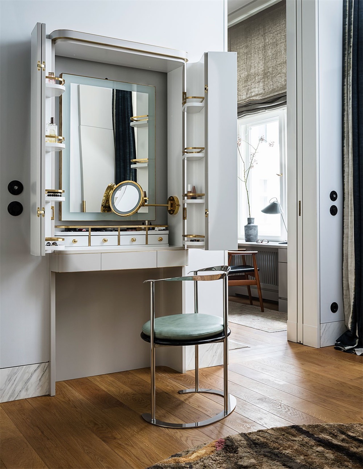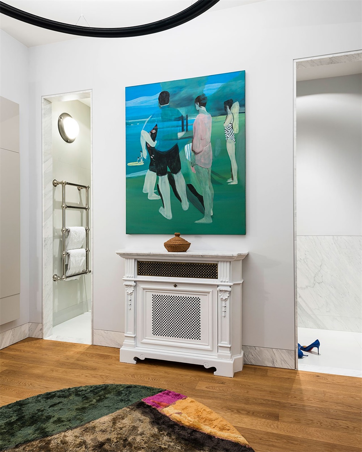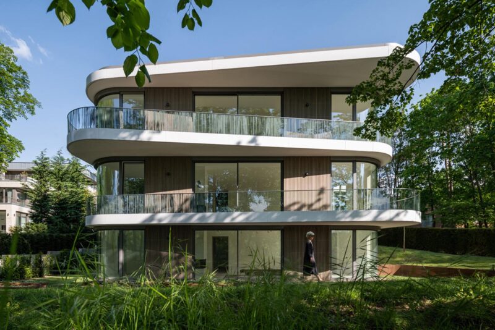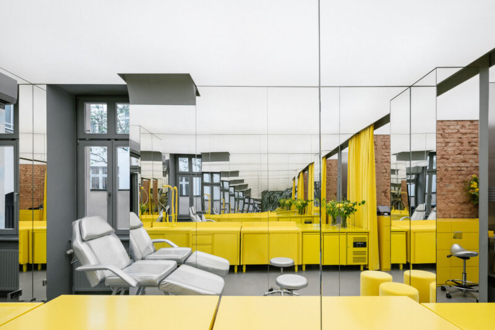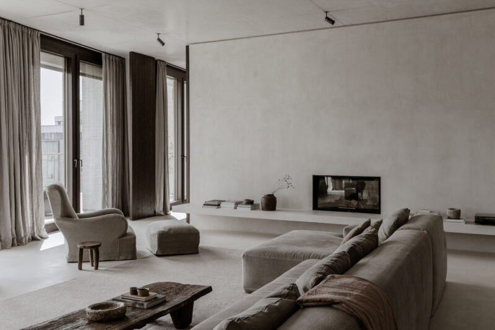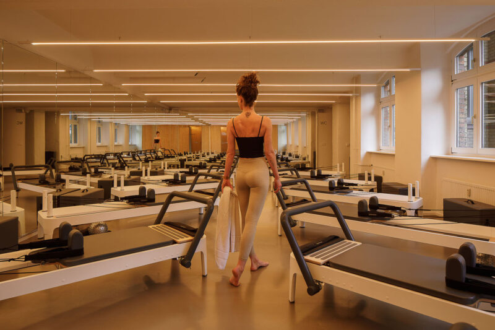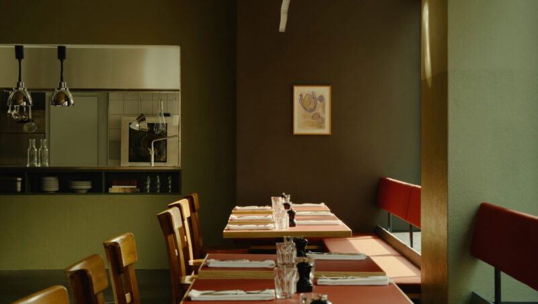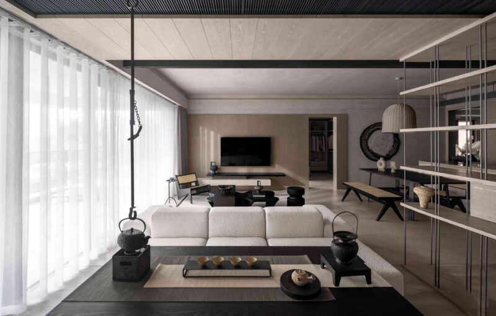在翻新曆史建築時,大多數建築師都是作為修複者或現代化者來完成這項任務的。而柏林建築師Gisbert Poppler並非如此,他嫻熟地平衡傳統與現代的才能,使他能夠在概念和建築上無縫地連接過去與現在。這個精心細致和精巧的公寓,是各種複雜幹預和定製家具的寶庫,其低調的精致之處在於注重功能性和對設計藝術的熱情,同時又反映了業主的品味。
When it comes to renovating historic buildings, most architects approach the task either as restorers or modernizers; not Berlin based architect Gisbert Pöppler, whose talent for masterfully balancing tradition and modernity enables him to seamlessly bridge past and present, both conceptually and architecturally. Meticulously detailed and exquisitely crafted, the apartment is a treasure trove of intricate interventions and bespoke furnishings whose understated sophistication belies a focus on functionality and a passion for the fine art of design, all the while reflecting the owners’ taste and sensibility.
該項目的名稱為Berliner Zimmer,是指該市19世紀和20世紀初的公寓的一個共同特征,即一個寬敞的房間,將前樓與後樓的側翼連接起來,通常用作休息區。盡管麵積很大,但這種類型的房間隻有一個小窗戶,就像這間公寓的情況一樣,與習慣於日光充足的以色列業主的情況並不理想。Pöppler的解決方案是擴大連接與其相鄰餐廳的開口,從而增加從公寓前部進入的所有日光。
The project’s name, Berliner Zimmer, refers to a common feature in the city’s 19th and early 20th century’s apartments, a large room that connects the front building with a side wing in the back, typically used as a lounge area. Despite its size, this type of room only has one small window, as is the case in this apartment, which didn’t bode well with the Israeli owners who are used to abundant daylight. Pöppler’s solution was to enlarge the opening that connects the berliner zimmer with the adjacent dining room, thereby increasing any available daylight flooding in from the front of the apartment.
除了希望增加日光的需求外,還需要要放下業主最愛的一塊彩色的大地毯,這對房間的裝飾產生了深遠的影響,包括牆壁塗料的選擇,定製的紅橙色色調來自嚐試不同顏色樣本的漫長過程。這深刻地影響了房間的裝飾,包括牆壁塗料的選擇,一種定製的紅橙色色調,來自於一個長期的過程中嚐試不同的顏色樣本。寬敞的客房采用藍色和米色色調,玻璃和金屬家具提供光澤感,柔軟的質地包裹著沙發和扶手椅,充滿生機與沉穩,邀請客人在輕度富裕的環境中放鬆身心。
Besides the wish for increased daylight, another way the owners informed the design of the berliner zimmer was their request to include a large, colourful carpet they had fallen in love with, which profoundly influenced the room’s décor, including the choice of wall paint, a bespoke red-orange hue borne from a long process of trying out different colour samples. The wall colour in turn was a decisive factor in the selection of artwork from the owners’ extensive collection – in actual fact, after the architect’s recommendation, the placement of artwork throughout the apartment is the work of a professional curator. Complemented by blue and beige tones, with glossy accents provided by glass and metal furnishings, and swathed in soft textures, courtesy of lush sofas and armchairs, the spacious room is both vibrant and calming, inviting guests to relax in an environment of subdued opulence.
例如,公寓中的凹牆板可以將電視完全插入牆中,並且需要將裝飾性天花板簷口移動幾厘米以適應壁厚的增加;或者將走廊上的部分牆壁拆除,以容納紅色的半嵌入式衣帽間,或增加公寓門口的高度。
The apartment is filled with subtle, well-thought interventions, whose ingenuity lies in the fact that they are unnoticeable. Take for example the recessed wall panelling in the berliner zimmer which allowed the television to be completely inserted into the wall – and which required the decorative ceiling cornices to be moved by several centimetres to accommodate the increased wall thickness – or the removal of a wall section in the hallway to accommodate the gloosy red, semi-recessed coat closet, or the increased height of the apartment’s doorways.
沒有什麼比將主浴室重新安置到以前的臥室中更明顯了。這一決定導致公寓的水管被徹底改建,這與上述幹預措施一起解釋了為什麼花了兩年半的時間才能完成翻新工程。作為主臥室的延伸,這個空間感覺更像是休息室,而不是浴室,配有環形枝形吊燈和藝術品,更不用說外麵的開闊視野了。
Nowhere is this more evident than in the relocation of the master bathroom into a former bedroom – a decision which entailed the radical upending of the apartment’s plumbing, and which explains, along with the aforementioned interventions, why it took two-and-a-half years for the renovation to come to completion. Conceived as an extension of the master bedroom, the space feels more like a lounge than a bathroom, complete with a ring-like chandelier and artwork, not to mention generous views outside.
與公寓的其餘部分一樣,該空間還配有量身定製的家具,內置寶石以及精致的細節,比如半隱藏式的閨房,其曲線形狀與光滑的熔岩石洗手盆、獨立的浴缸和修複的散熱器蓋相呼應。
Like the rest of the apartment, the space features made-to-measure furnishings, built-in gems, and exquisite detailing such as the semi-recessed boudoir, whose curvaceous shape echoes the shape of the glazed lava stone washbasin, the free-standing bathtub and the restored radiator cover.
主要項目信息
項目名稱:Berliner Zimmer
項目位置:德國柏林
項目類型:住宅空間/住宅翻新
完成時間:2019
設計公司:Gisbert Pöppler Architecture
攝影:Wolfgang Stahr, Andreas Meichsner


