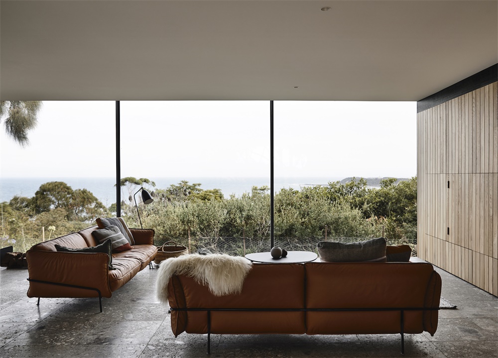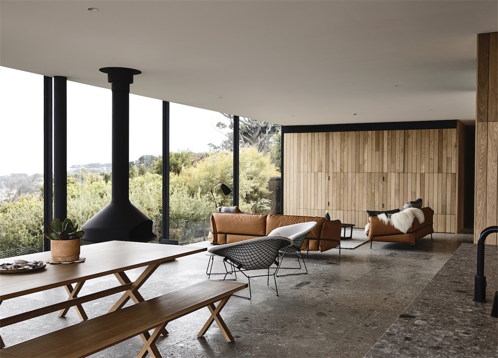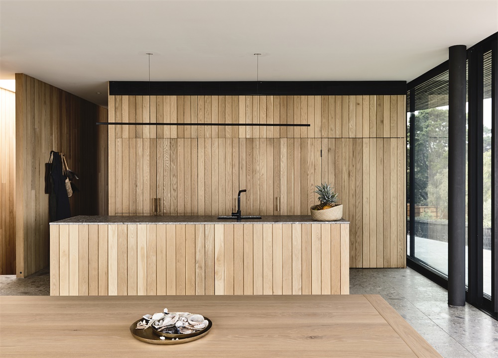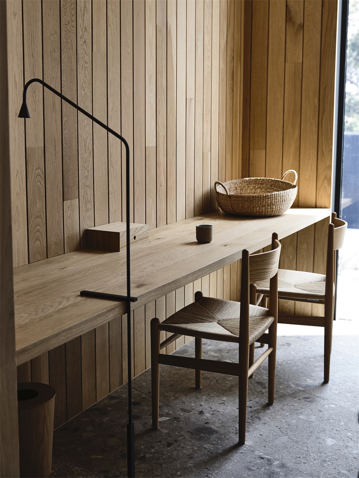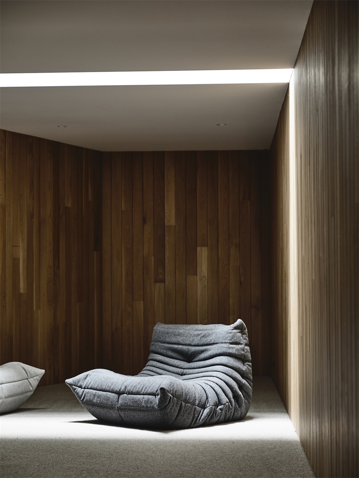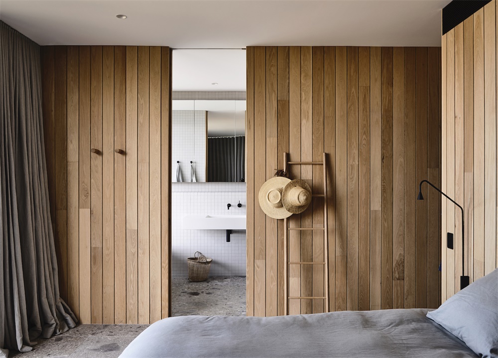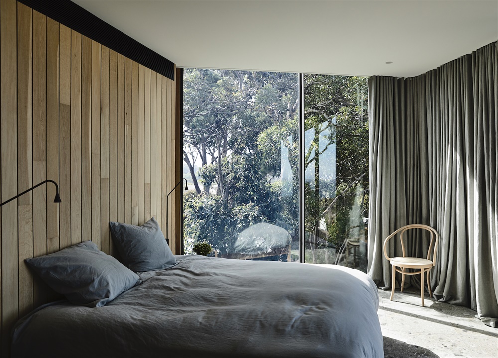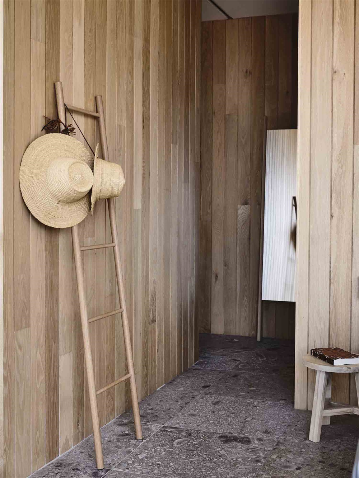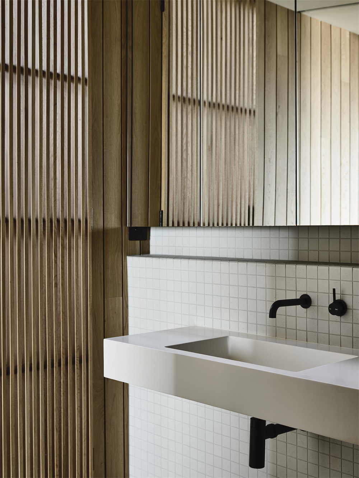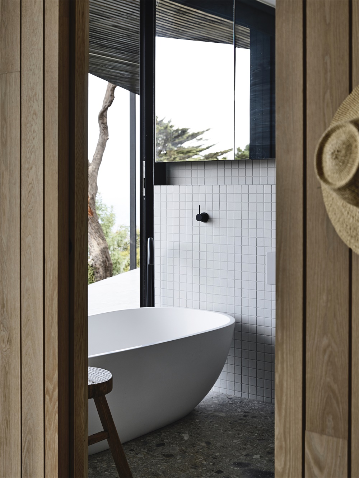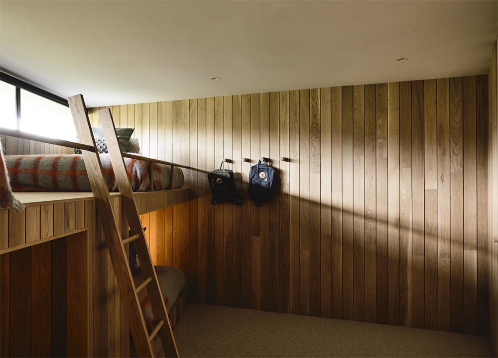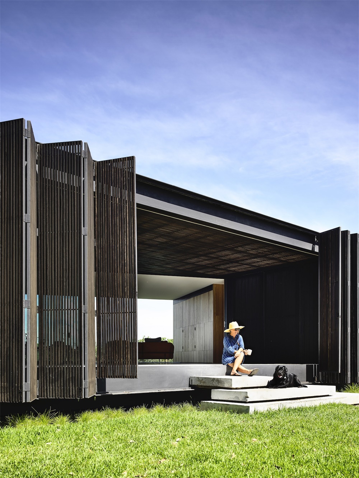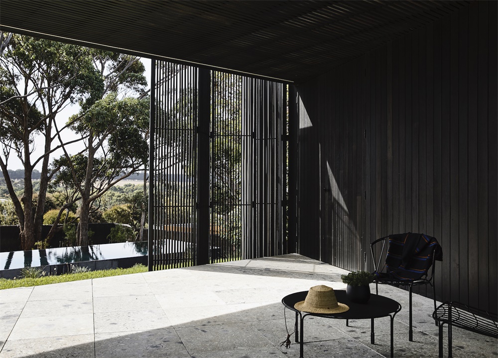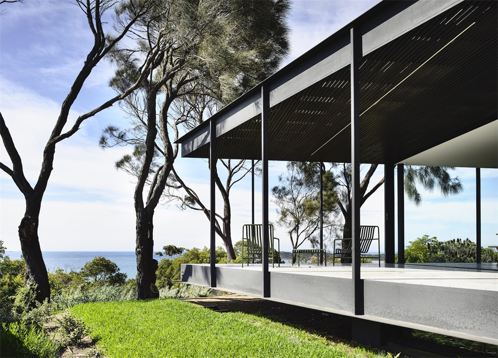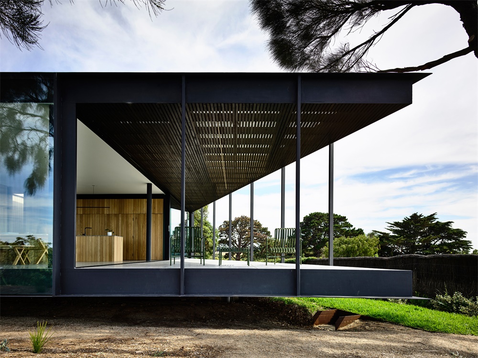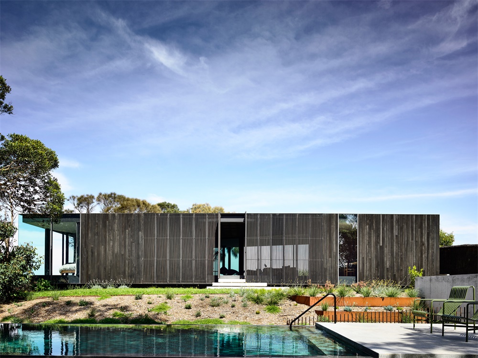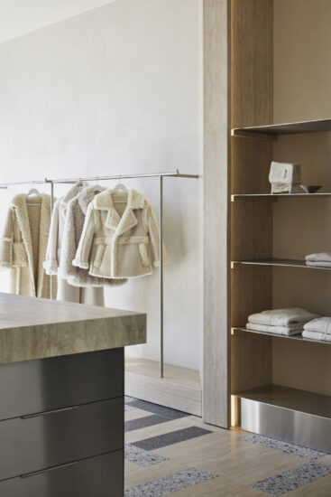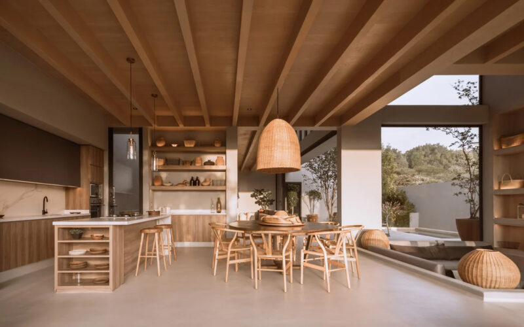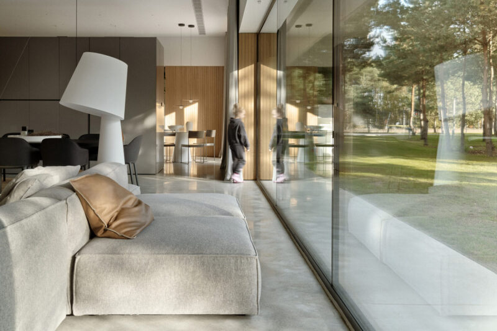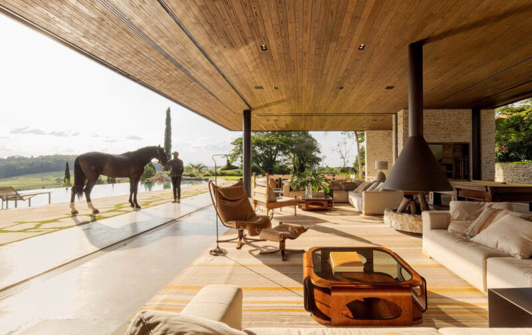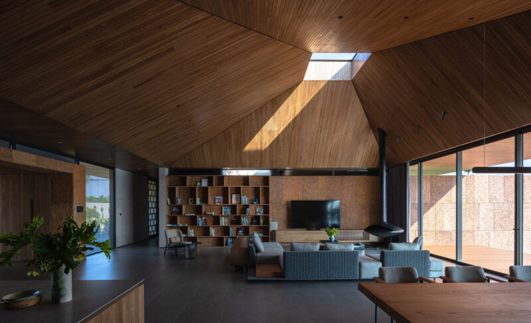Bluff House由Rob Kennon建築事務所設計。這座海濱別墅坐落在維多利亞州弗林德斯郊區的懸崖上,與周圍的環境共存,與周圍的雜亂景觀形成了鮮明的對比。
The Bluff House by Rob Kennon Architects sets a precedence for how an architectural beach house settles among its surrounds. Idilicly positioned on the bluff on the outskirts of Flinders, Victoria, this dual-owned beach house co-exists with its environment, while making a clear distinction from the shrubbed landscape.
要進入家中,你必須沿著一麵混凝土牆向下走,它沒有任何跡象表明你麵前的壯麗景色。穿過花園,踏上平台,你馬上就能在一大片橡實幹中欣賞到大海的景色。房子相對較大,但在這種環境下,半下沉的臥室並不占主導地位。從景觀中借鑒,以增加可感知的尺寸,專注於連接和分離以保持較小的占地麵積。
To enter the home, you are led down a concrete wall that gives no indication of the grand view before you. Crossing the garden and stepping onto a platform, you are at once privy to the ocean outlook among a crop of Sheoak trunks. The home is relatively large, but in this setting, it doesn’t dominate with semi-submerged bedrooms disguised below. Rob Kennon Architects borrowed from the landscape to increase the perceived size, focusing on connection and separation to keep to a small footprint.
由於擁有雙重所有權,住宅需要滿足不同的區域。朝東的起居空間向北和向西的兩個戶外起居區域開放,同時分割了兩個主臥室。保持這一層的Ceppo di Gre地磚在此高度上保持一致,可以使居住空間擴展到室外區域,並迎來新鮮的海風,就像一個連續的平台一樣。
Being dual-owned, the home needed to cater to distinct zones. An east-facing living space opens out onto two outdoor living areas to the north and west, while segmenting the two master bedrooms. Keeping the Ceppo di Gre floor tiles consistent across this level allows the living space to unfold onto the outdoor areas and welcome a fresh sea breeze, as though one continuous platform.
這些戶外機翼的適應性確保了在不同的天氣條件下使用。住戶喜歡在這裏觀看天氣變化,同時又完全不受天氣的影響。下麵,Rob Kennon Architects設計了第三個臥室區,其中有兒童房。隱藏了整個存儲區,以減少混亂並強調海景。
The adaptability of these outdoor wings ensures usage in different weather conditions. It’s here the clients love to watch the weather change while feeling entirely shielded from it. Below, Rob Kennon Architects have designed a third bedroom zone with children’s rumpus room. Throughout storage has been concealed to reduce clutter and emphasise the sea view.
Bluff House展示了如何通過對工藝的專注來塑造整個設計。設計團隊與建築商Ross Stapleton合作,精心打造出細木工家具,鋪上石材,並手工製作出如木鉤等精細的細節。Rob Kennon建築事務所將項目的成功歸功於Ross Stapleton對質量的執著。
The Bluff House demonstrates how a dedication to craftsmanship can come to shape the overall design. Rob Kennon Architects worked with builder Ross Stapleton who meticulously built the joinery, laid stone and created fine details by hand such as the timber hooks. Rob Kennon Architects attribute the project’s success to Ross Stapleton’s dedication to quality.
主要項目信息
項目名稱:Bluff House
項目位置:澳大利亞墨爾本
項目類型:住宅空間/別墅
完成時間:2019
設計公司:Rob Kennon Architects
攝影:Derek Swalwell


