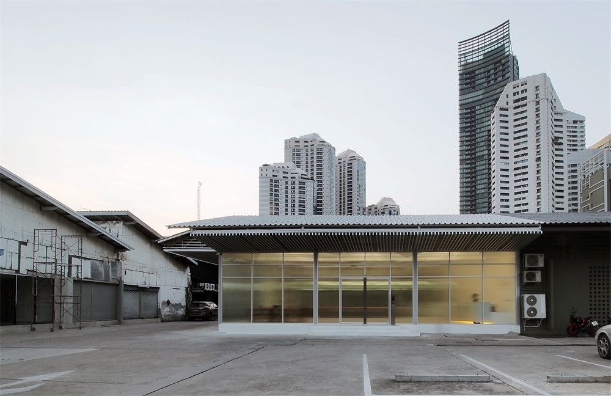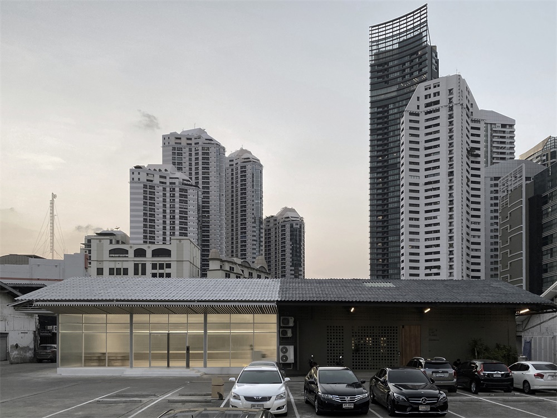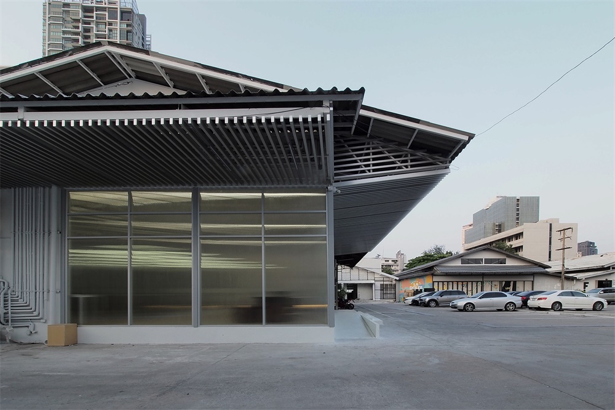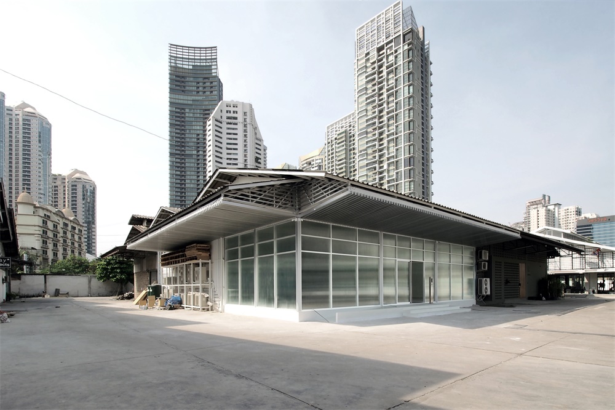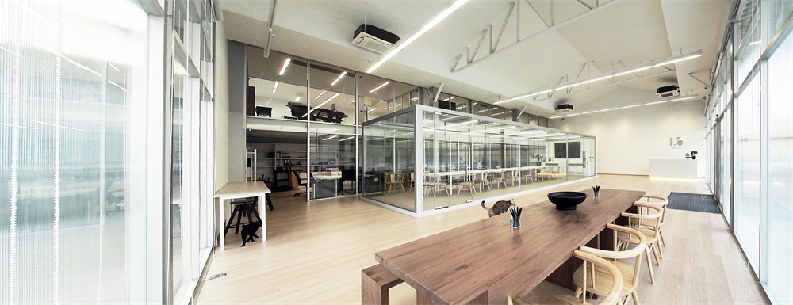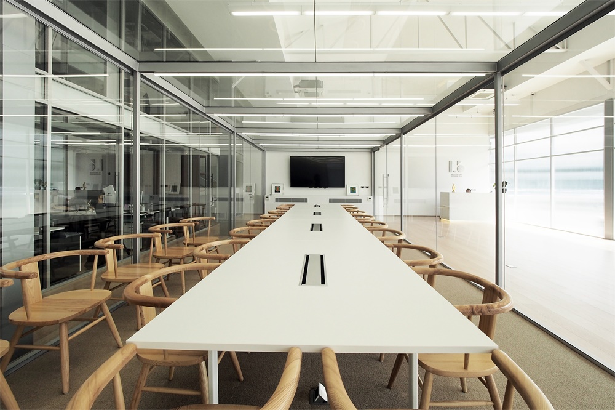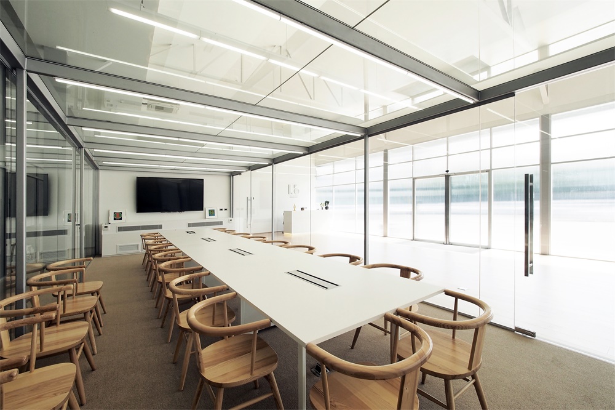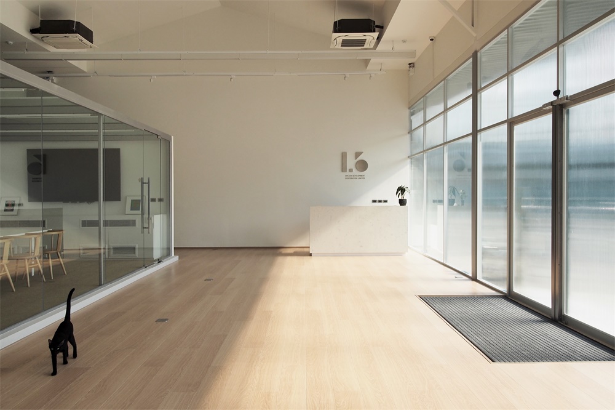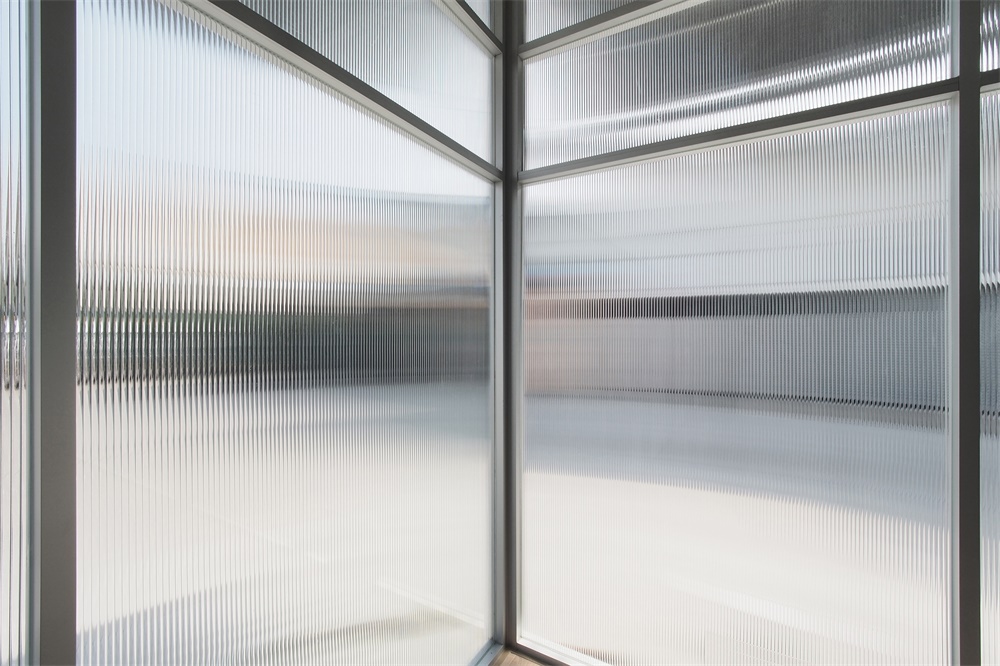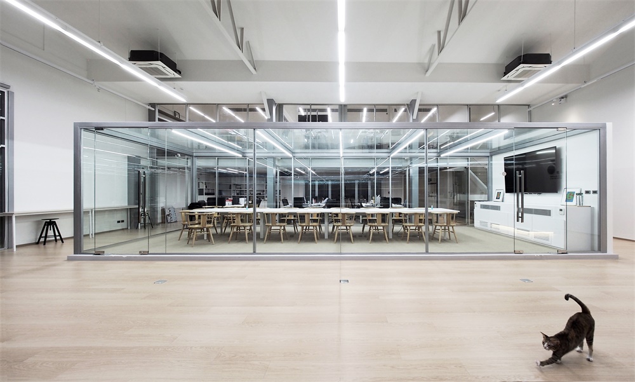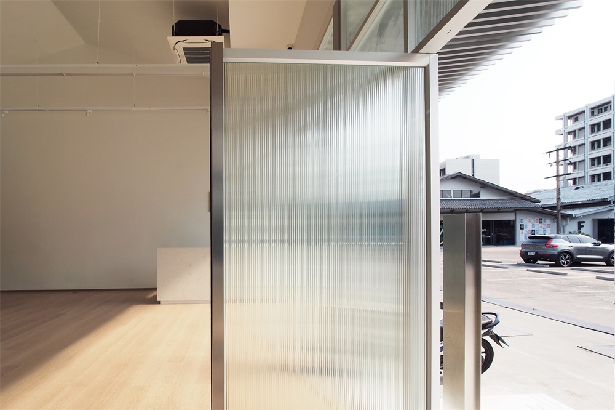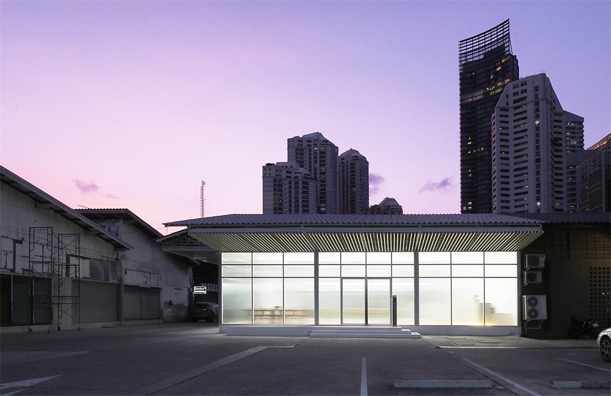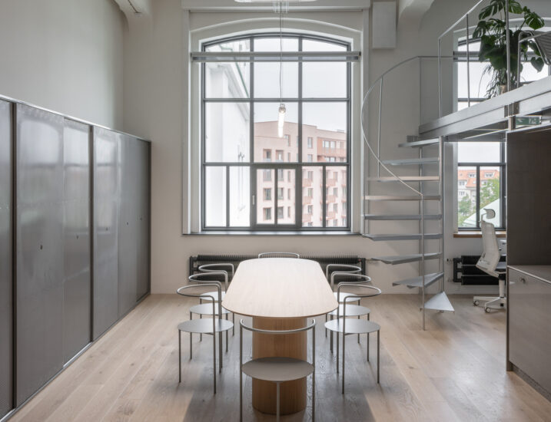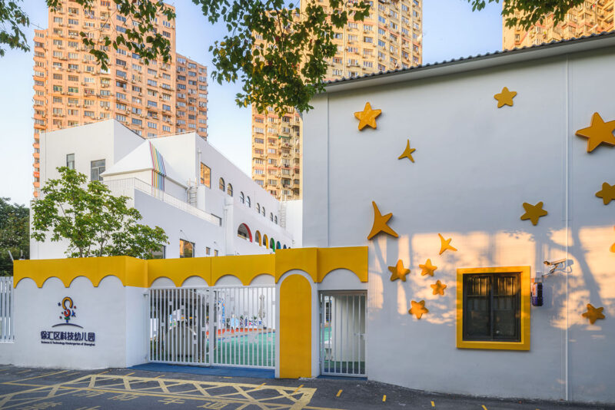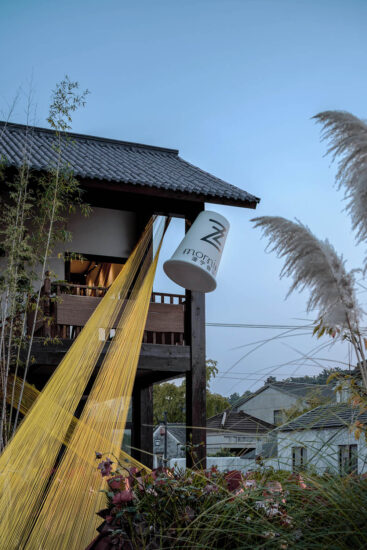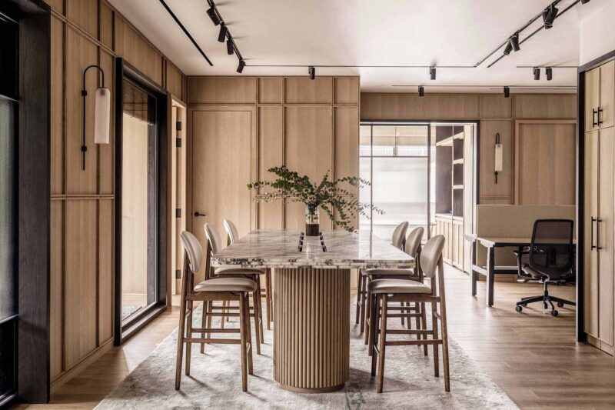該不透明的前倉庫被ASWA(Protection of Work Studio-Ahoiic)改造為Prompong區的開發商的辦公室,其立麵采用了波紋玻璃幕牆。
An opaque former warehouse converted to a ripple glass facade for developer office in Prompong district by ASWA (Architectural Studio of Work – Ahoiic)
ASWA的方案包括一層和一層夾層,新辦公室帶有波紋玻璃幕牆,可為室內外帶來自然光和模糊效果。半透明的波紋玻璃在夜間創造了一個發光的立麵。波紋玻璃麵板沿著立麵運行,白天用自然光照射空間,晚上發光。
ASWA’s scheme comprised of one and a mezzanine floor for 1.6 development new office with a ripple glass facade that invites natural light and blurriness effect for exterior and interior. The translucent ripple glass creates a glowing facade during night time. Ripple glass panels run along the facade to flood the space with natural light during the day and glowing light within a night.
建築總占地麵積450平方米,由主入口序列劃分,所有訪客在打開波紋玻璃門的同時,一眼就能看到20個座位的高天花板會議室的長玻璃盒。主要工作空間位於二樓的後部,該樓層可容納18個座位,並在大樓後部設有儲藏室。在夾層中有MD室,一個小會議室和可擴展的12個座位。
The building covers a total area of 450 sq.m. and divided programs by the main entrance sequence, All visitors will see a long glass box of the 20 seat meeting room in a high ceiling at first glance while opening a ripple glass door. The main workspace is located in the back of the first floor where suite for 18 seats along with pantry at the back of the building. While in the mezzanine floor has MD rooms, a small meeting room, and the expandable 12 seats.
內部裝飾采用木地板,玻璃和石膏顏色以及自然采光的材料,營造出一種低調的風格,但是通過波紋玻璃的模糊效果,考慮到辦公室前麵的大型停車場的隱私。 同時,整日保持謙虛,而1.6辦公廳旨在通過其發光的外牆來照亮其周圍環境。
The interior is designed to be a humble mood with the selection of materials, as wooden floor, glass, and plaster color along with natural light but concerns privacy from the large parking lots in the front of the office by blurriness effect from ripple glass. Whilst, stay humble all day time while the 1.6 office aims to light up its context with its glowing facade.
主要項目信息
項目名稱:1.6 Office
項目位置:泰國曼穀
項目類型:建築改造/辦公空間
完成年份:2020
項目麵積:450平方米
設計公司:ASWA (Architectural Studio of Work – Ahoiic)
設計團隊:Phuttipan Aswakool, Chotiros Techamongklapiwat, Thanakrit Navanugraha
攝影:ASWA


