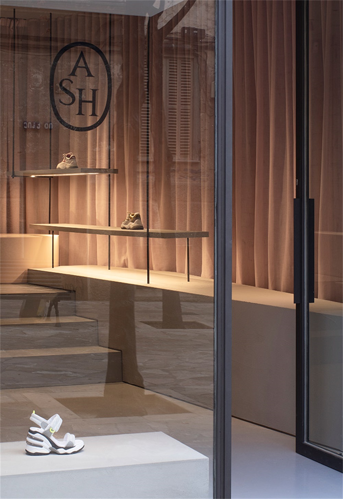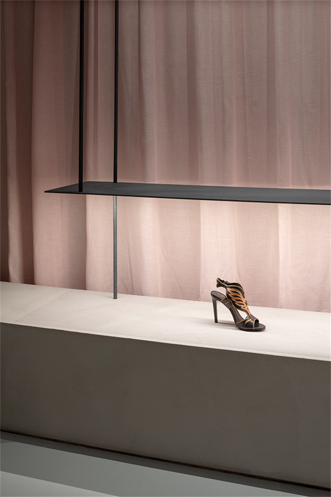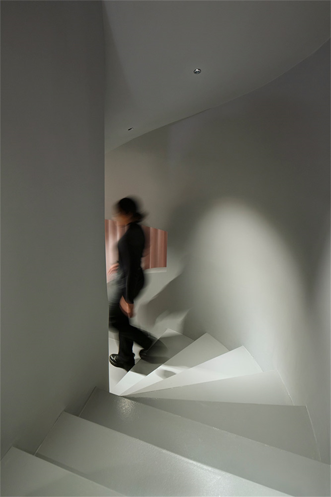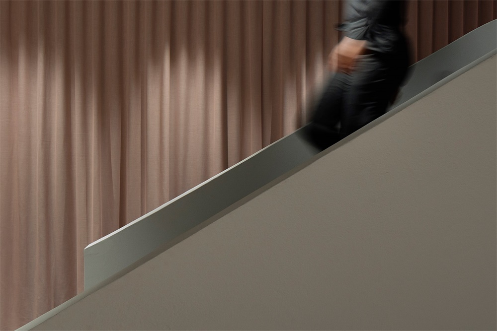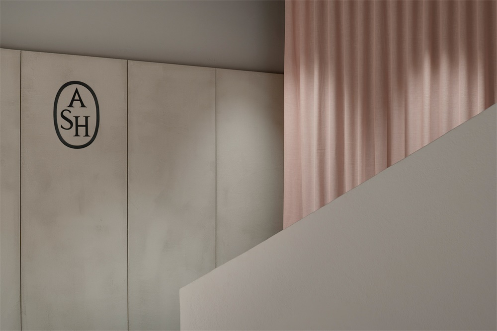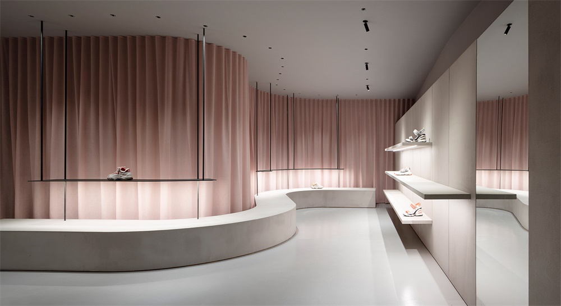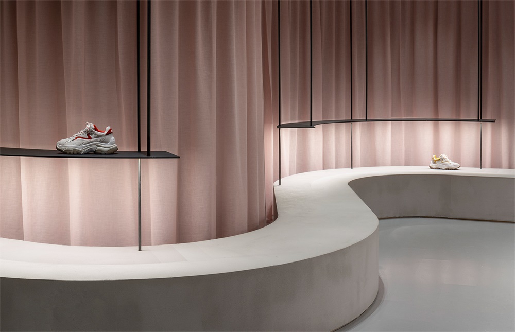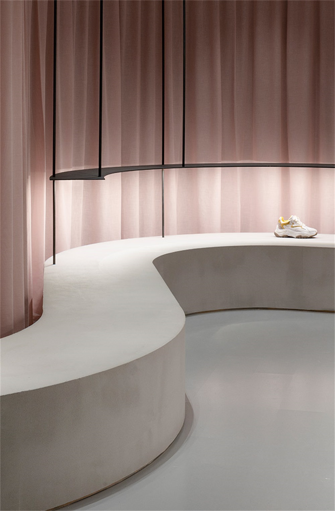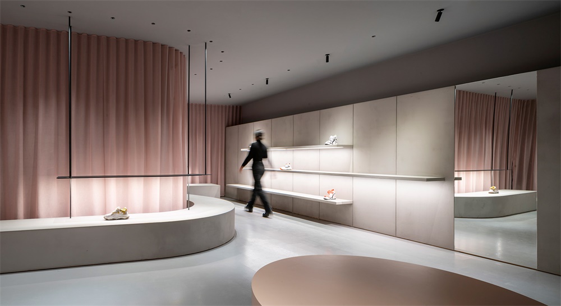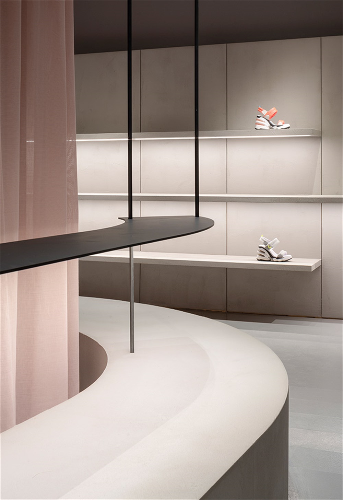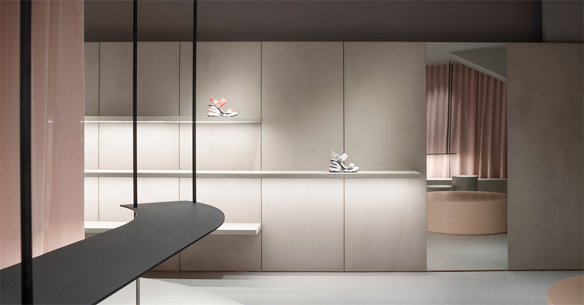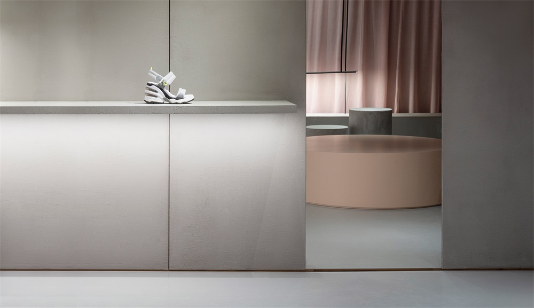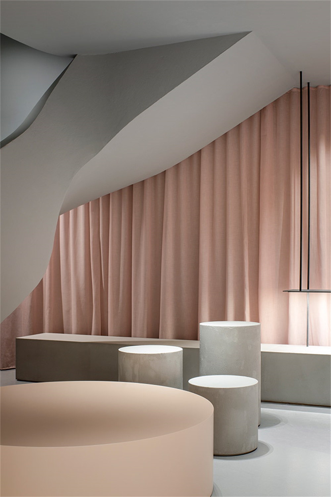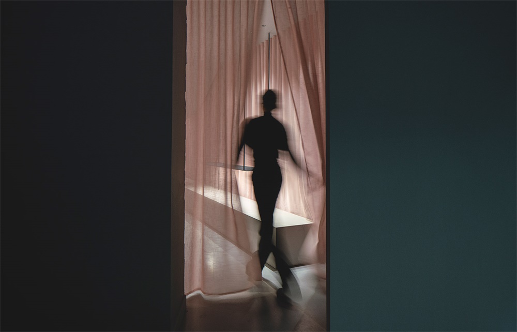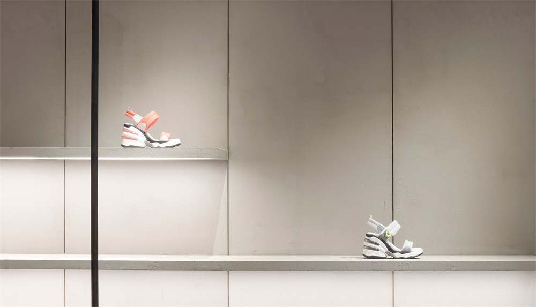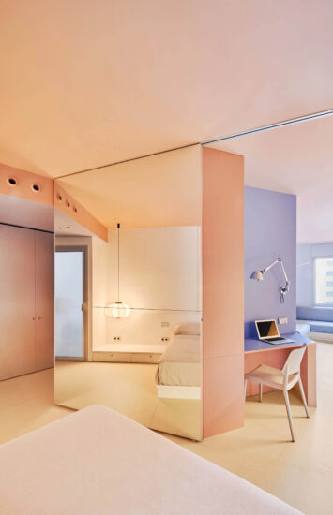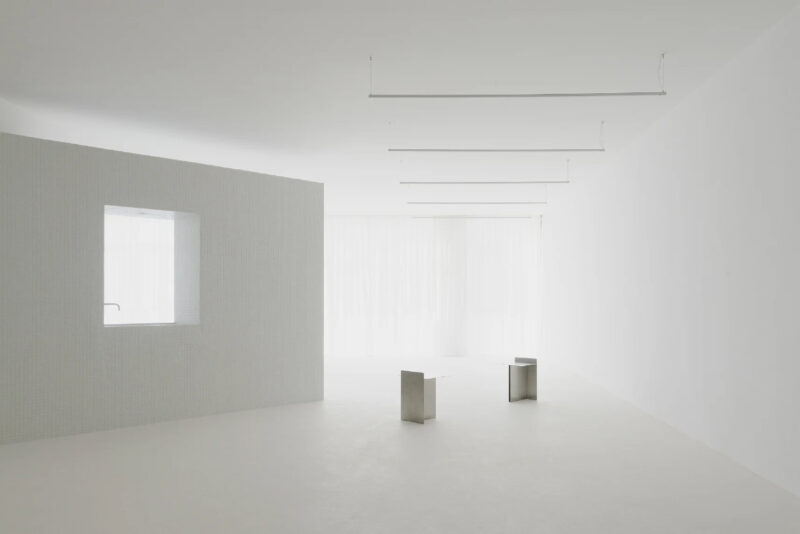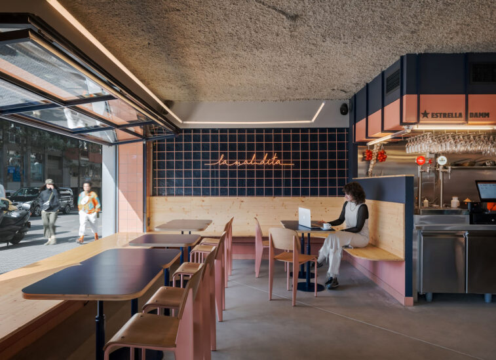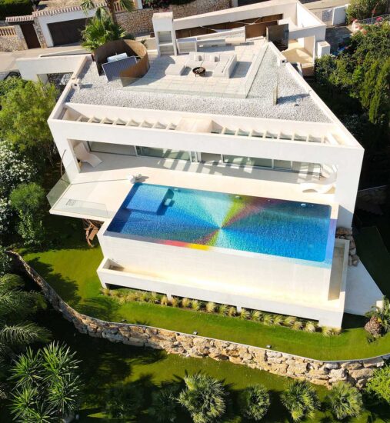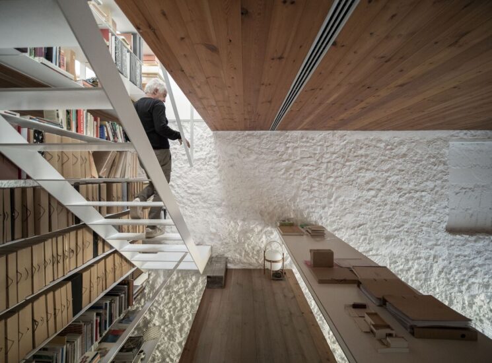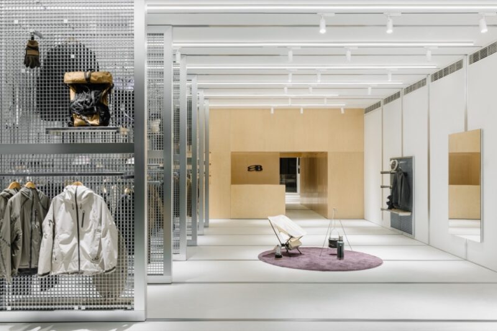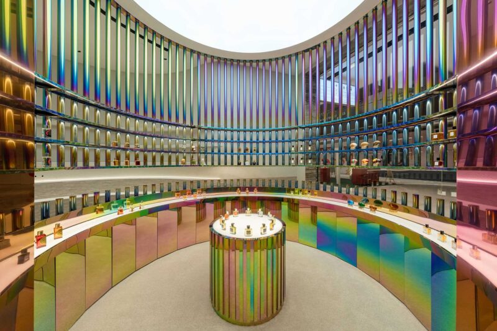Francesc Rifé Studio在西班牙馬略卡島為鞋類品牌ASH設計了新店鋪。空間以中性色的基本線條和體量為特征,分布在兩層:一層和不同尺寸的地下室,通過螺旋樓梯連接,形成強烈的視覺元素。
Francesc Rifé Studio designed the new store for footwear brand ASH in Mallorca, Spain. Characterized by essential lines and volumes in neutral colors, the space is distributed on two levels: a ground floor and a basement with different sizes connected by a spiral staircase that becomes a strong visual element.
與沿牆壁固定的淺粉紅色織物的柔軟性相反,微型水泥被廣泛使用:紡織品在環境中產生運動並使其成形,從而成為主角。
Widely used is the micro-cement in contrast with the softness of the light pink fabric fixed along the walls: the textile creates movement in the environment and shapes it, thus becoming the protagonist.
鞋被展示在中性的體量和架子上,架子似乎是懸空的,實際上是由金屬管支撐的,而樓下的展示單元是根據牆壁的曲線設計的。空間的曲折通過謹慎使用燈光來強調,總是隱藏著以突出產品。
The shoes are displayed on neutral volumes and shelves that seem to be suspended, actually supported by metal tubes, while downstairs a display unit is modelled following the curve of the walls. The sinuosity of the space is accentuated by the careful use of lights, always hidden to highlight the products.
主要項目信息
項目名稱: ASH shop
項目位置: 西班牙馬略卡島
項目類型: 商業空間/鞋類精品店
完成年份:2020
項目麵積: 95 sqm
設計公司: Francesc Rifé Studio
施工: Montaggio
燈光: Arkoslight


