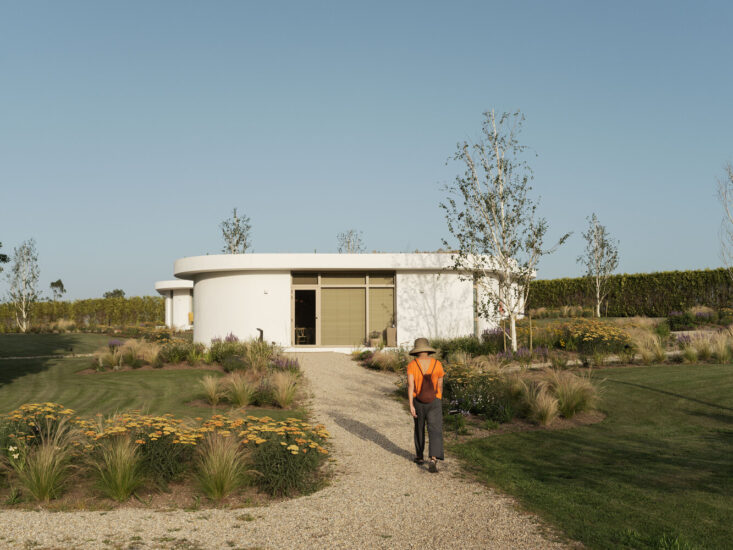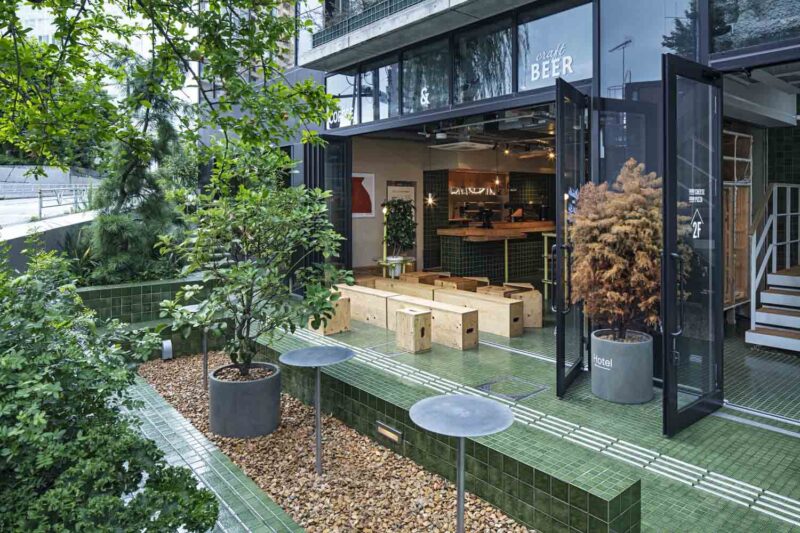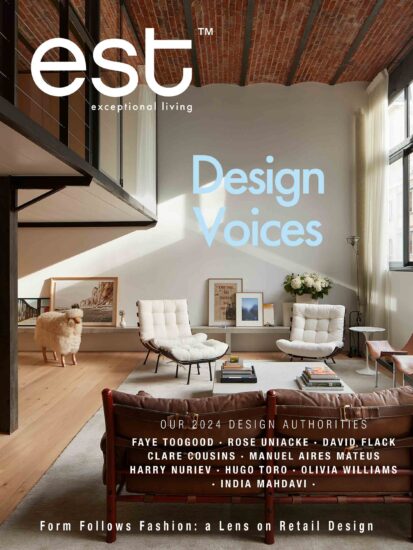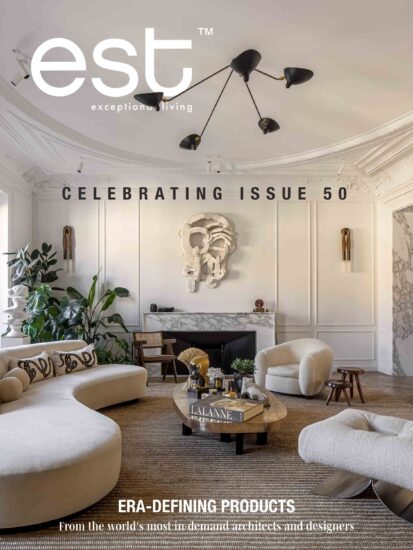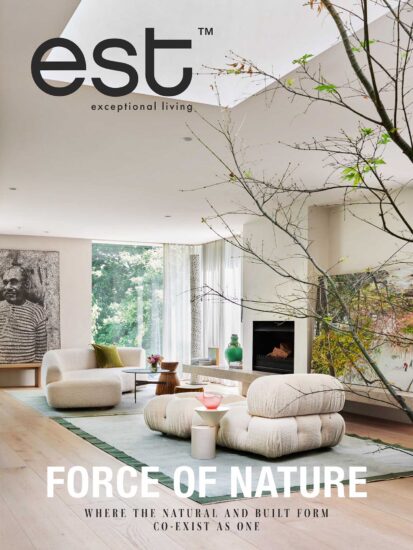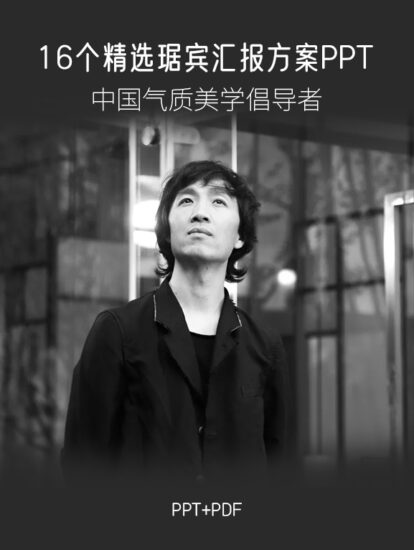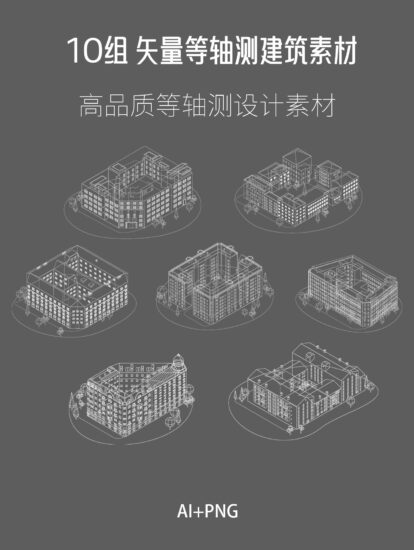atelier satoshi takijiri和OHA對這座位於日本京都的傳統木結構聯排別墅進行了翻新,並將其相鄰的兩個體量改造成帶有內部花園的酒店。這兩個單元共享一個單一的、深色的立麵,這使它們看起來像一個獨立的建築物。在內部,該項目包括一個前院和一個後院,為客人在這座密集建設的城市中提供享受自己的開放花園和天空的空間。
atelier satoshi takijiri and OHA have renovated a traditional machiya (wooden townhouse) in kyoto, japan, and transformed its two adjacent volumes into a hotel with an internal garden. the two units share a single, dark-hued façade, which makes them appear as one single building. inside, the project comprises a front and a back yard, which offer guests the luxury of enjoying their own open garden and sky above it while being in the middle of a densely-built city.
這座兩層樓的酒店保留了傳統京都町屋的美學特質,該設計將其與極簡主義的現代空間元素相結合。一個包含所有生活功能的室內空間被“三明治”夾在項目的前院和後院之間——這是京都町屋建築的獨特特點。內部空間中的落地大玻璃窗與周圍環境保持恒定聯係,並為客人提供了欣賞花園和上方天空的機會。
the two-building hotel preserves the aesthetic qualities of a traditional kyoto machiya, and combines those with minimalist modern spatial elements. an interior space enclosing all living functions is ‘sandwiched’ between the front and back yards of the project – a characteristic unique to the architecture of kyoto machiya.
地麵看起來漂浮在花園的礫石之上,它就像一個門廊,將前院和後院連接起來,同時它也從內部延伸到外部空間。在室內,狹窄的休息室和客廳提供了一個安靜的空間,並享有花園美景。當地板從內部延伸到外部時,它形成了一個engawa(在日本建築中沿著建築外部的有邊框的地板),將客人與外部環境連接起來。
the floor, which appears to float above the gravel of the garden, acts like a porch to connect the front yard to the back yard, while it also extends from the interior to the exterior spaces. inside, the narrow lounge and living room offer a quite, minimal atmosphere with views toward the garden. as the floor extends from the inside to the outside, it forms an engawa (a bordered floor that runs along the outside of the building in japanese architecture), which connects guests to the exterior environment.
主要項目信息
項目名稱:mibu hotel
項目位置:日本京都
項目類型:建築改造/酒店空間
完成時間:2019
設計團隊:atelier satoshi takijiri architects /satoshi takijiri + OHA
攝影:Atsushi Shiotani


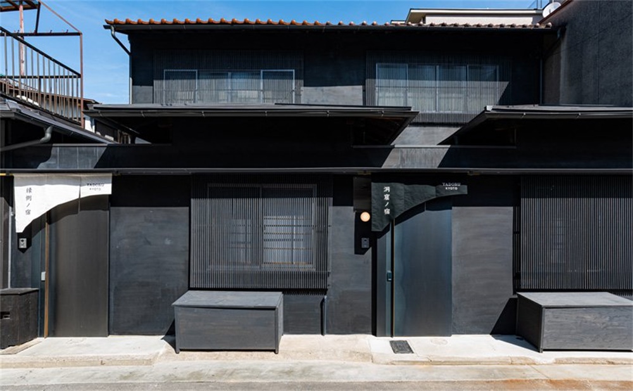
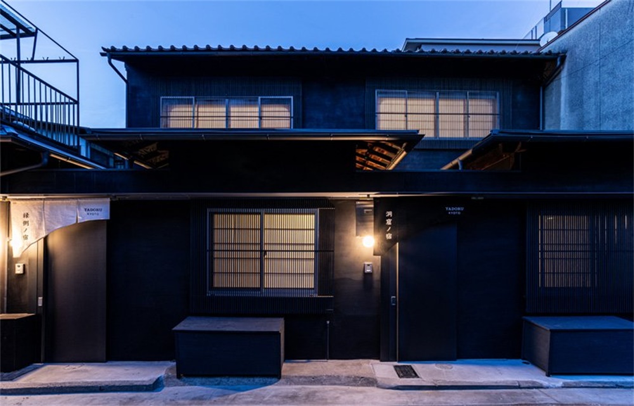
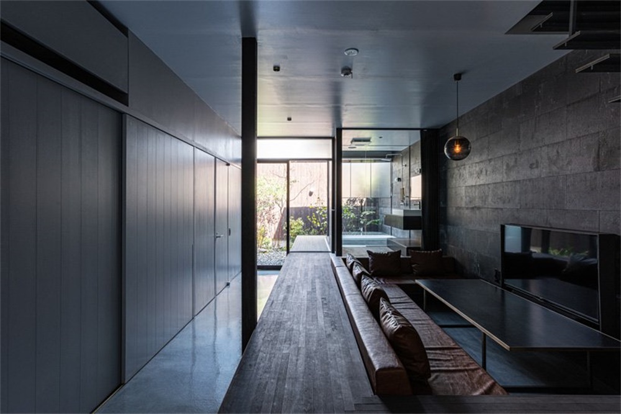
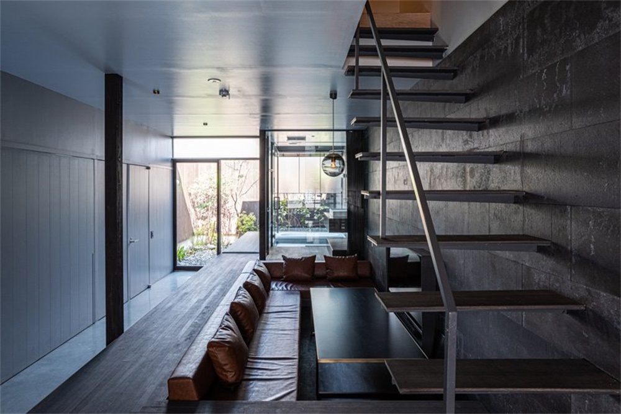
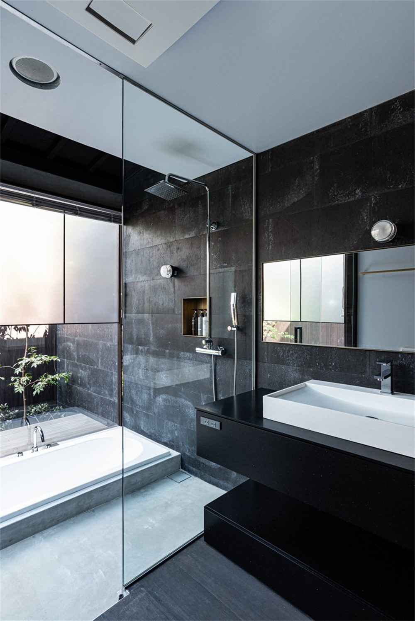
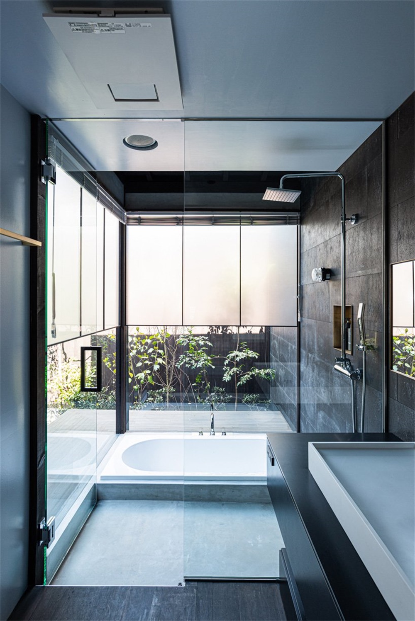
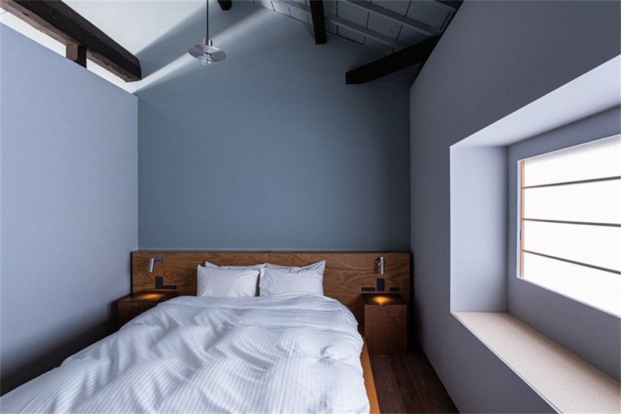
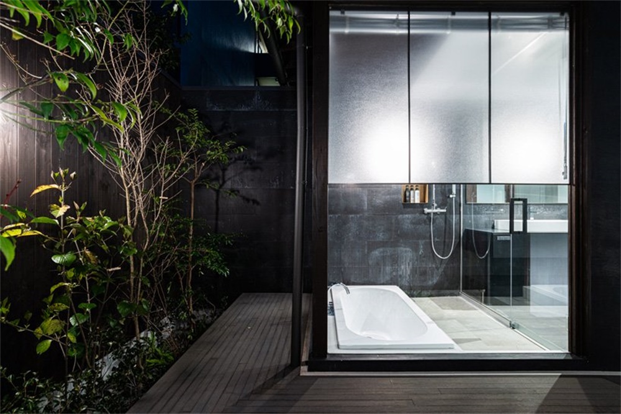
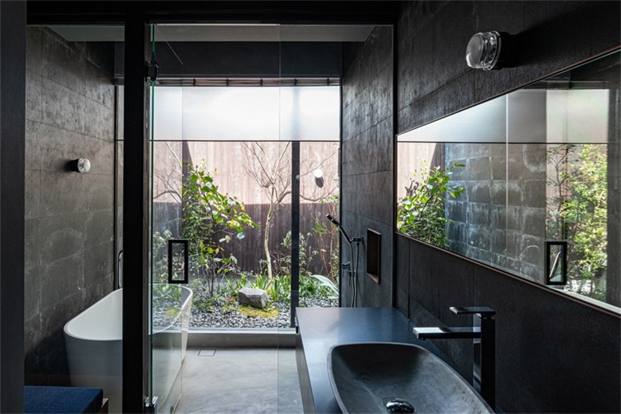
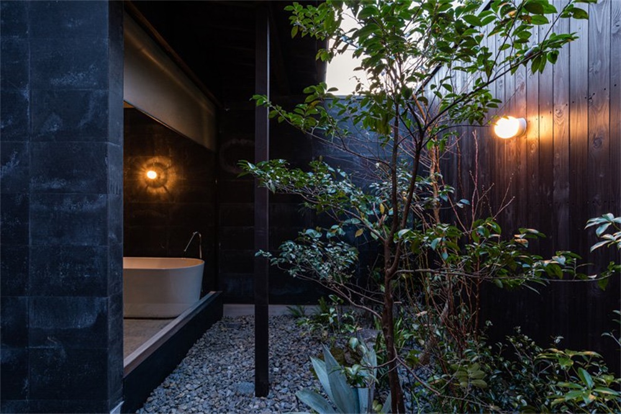
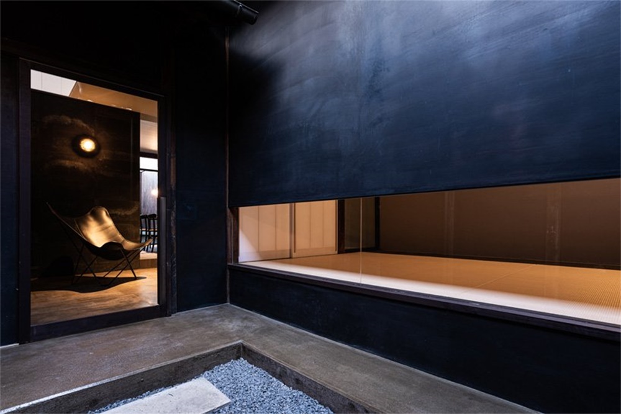
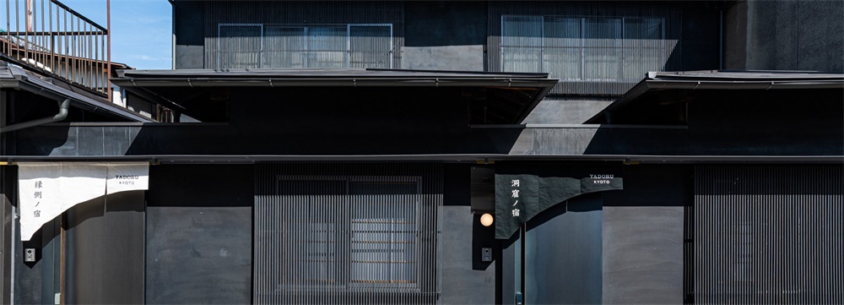

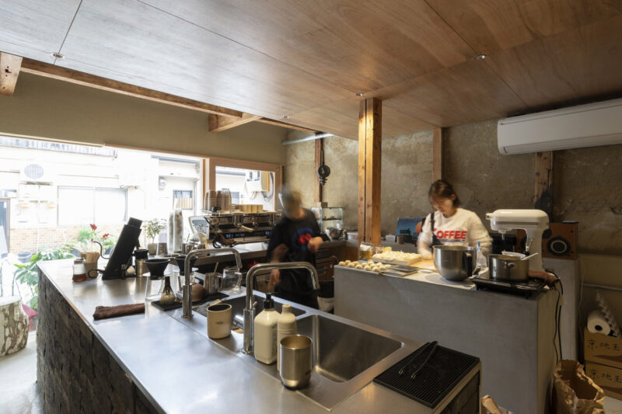
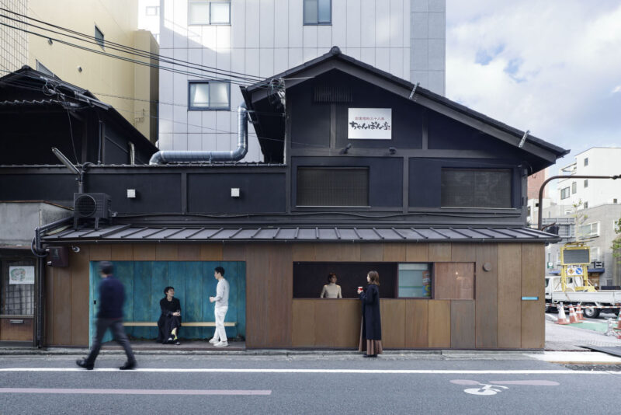
![[8K] 3.5G 京都侘寂庭園-高品質日式侘寂景觀庭園](http://www.online4teile.com/wp-content/uploads/2023/07/12_20230703142428-12-414x550.jpg)
![[4K] 瑠璃光院・京都侘寂庭園 RURIKO-IN KYOTO](http://www.online4teile.com/wp-content/uploads/2023/02/1_20230217151635-6-414x550.jpg)
![[4K] 青苔之美-京都庭院10選](http://www.online4teile.com/wp-content/uploads/2023/01/1211031TN214-414x550.jpg)
![[4K] 京都 洛北 岩倉-日式侘寂·庭院](http://www.online4teile.com/wp-content/uploads/2023/01/1_202212301504210-8-414x550.jpg)
