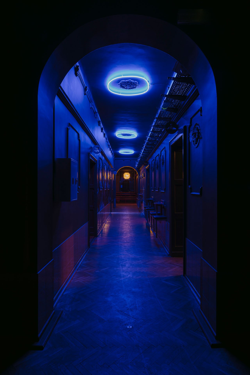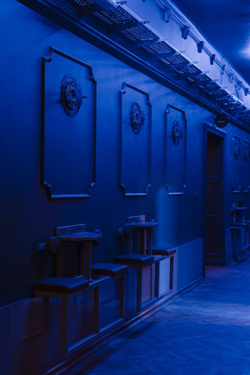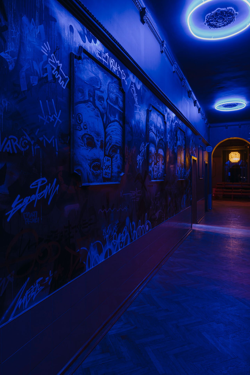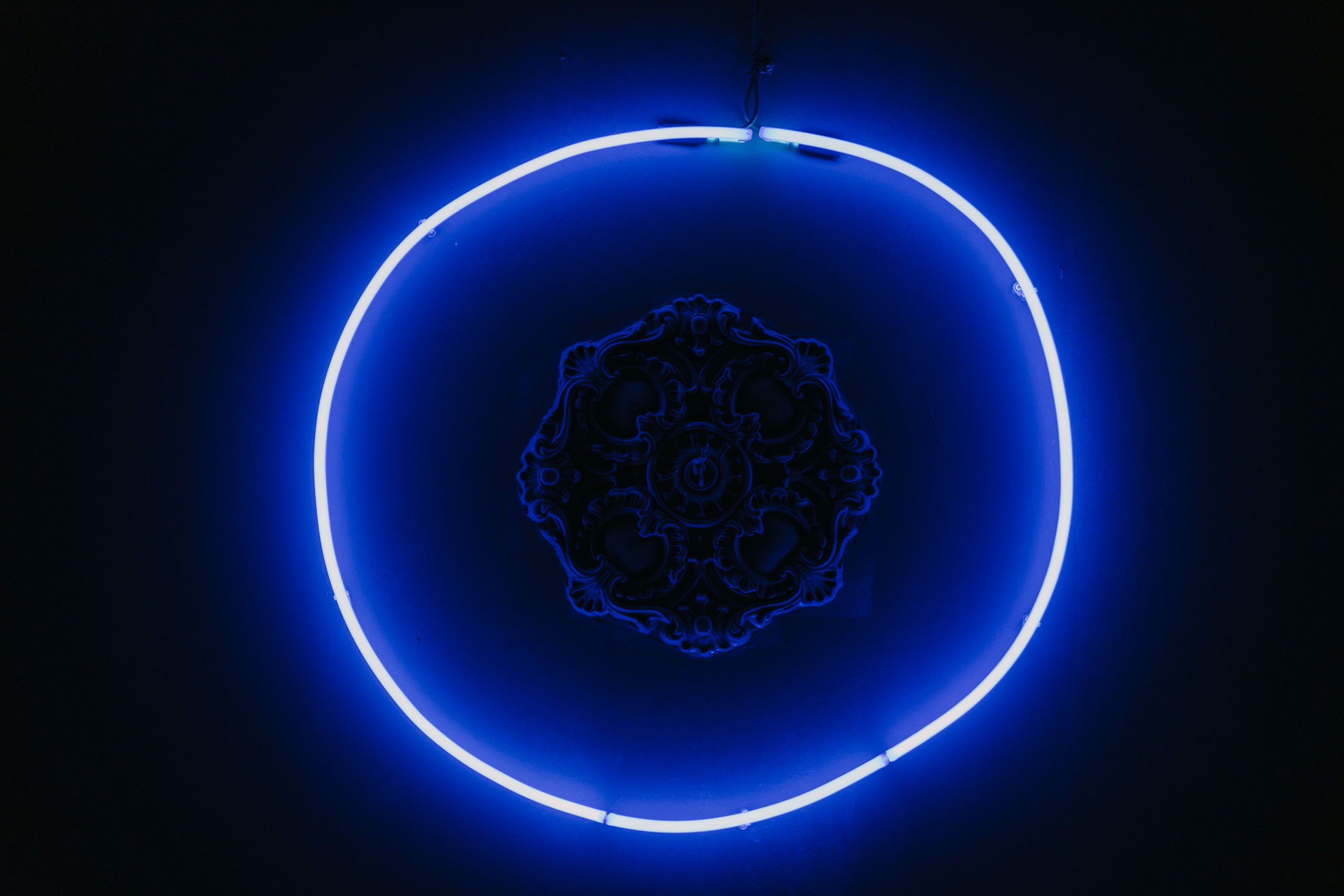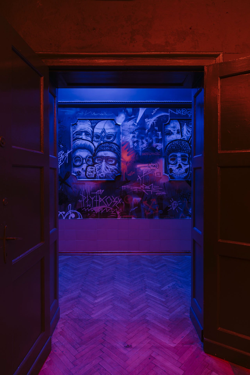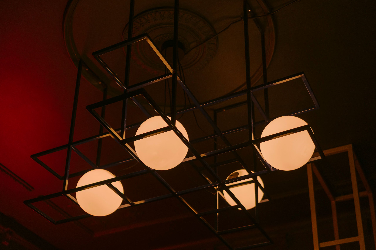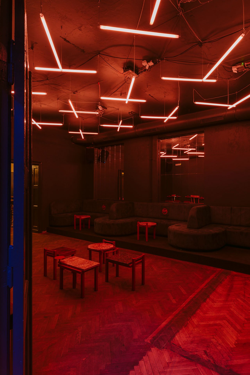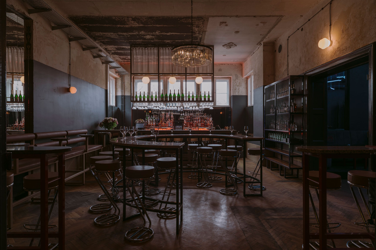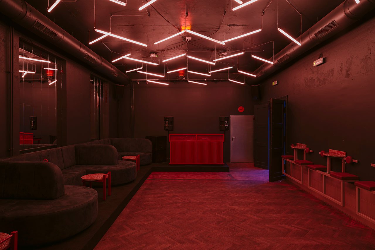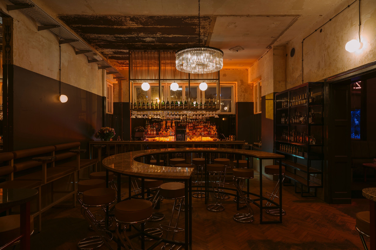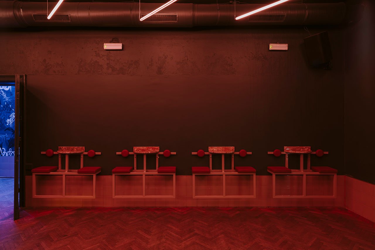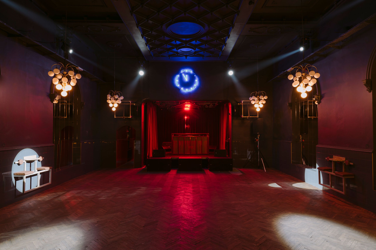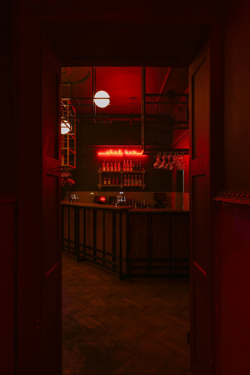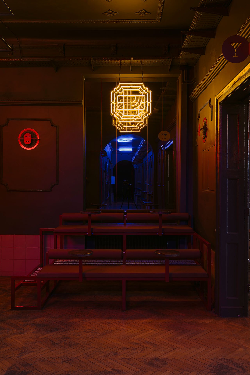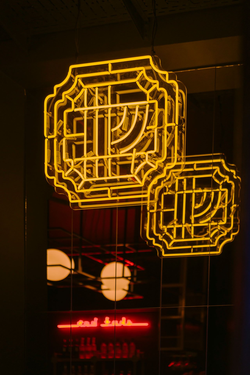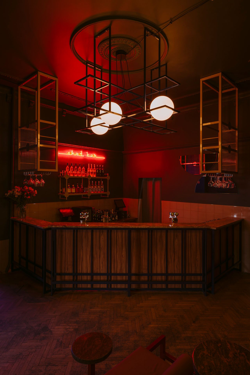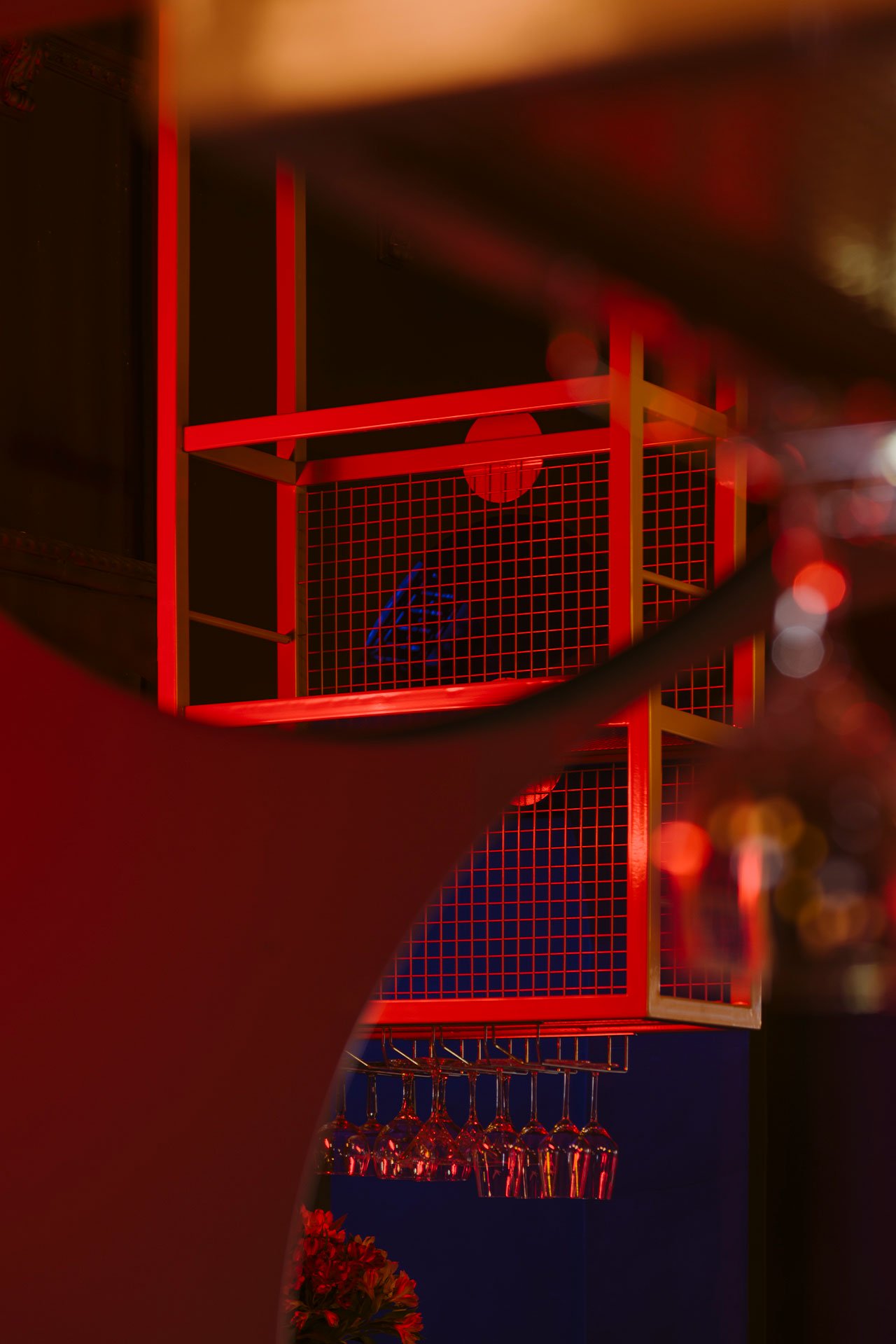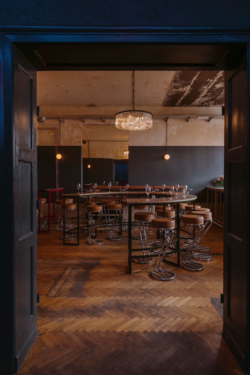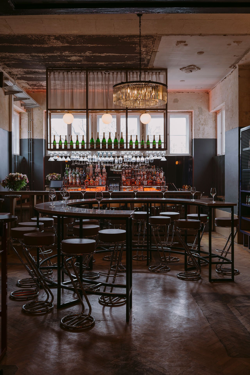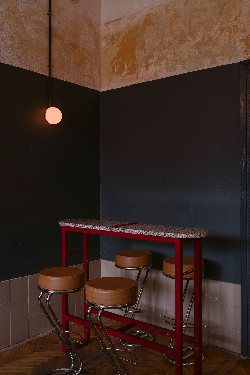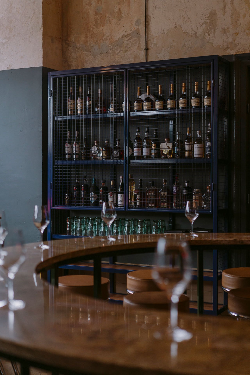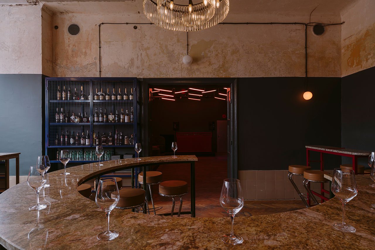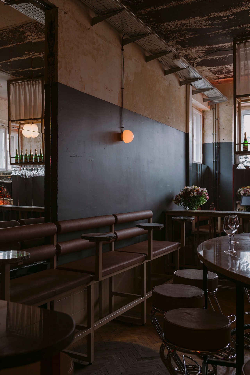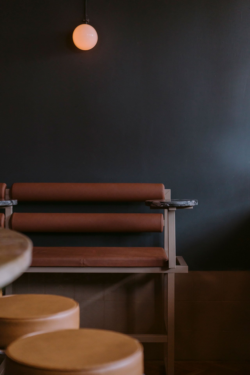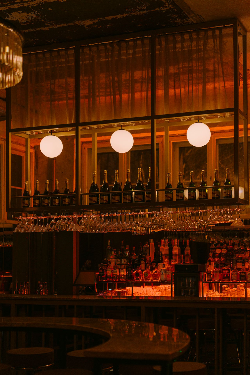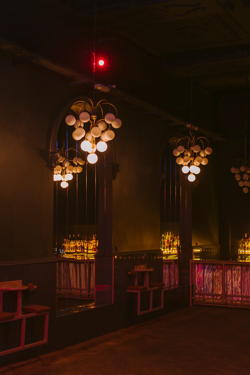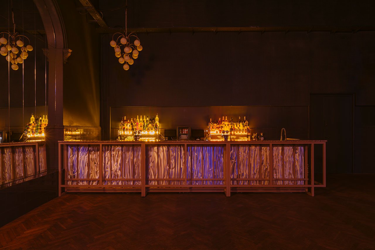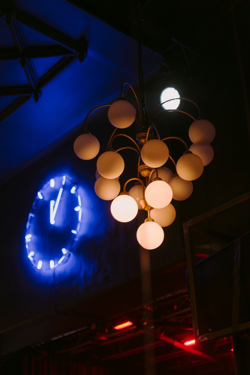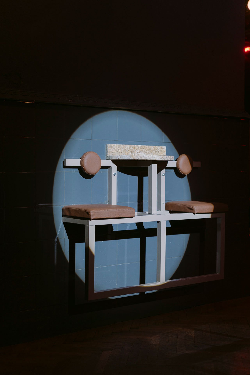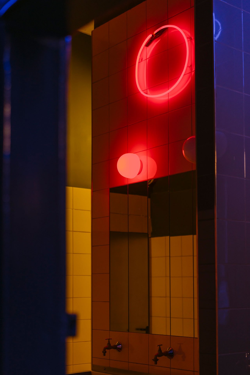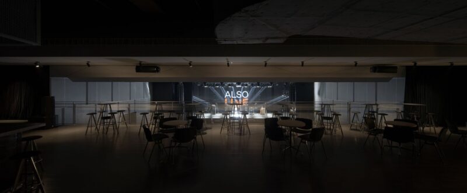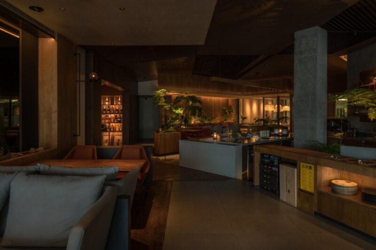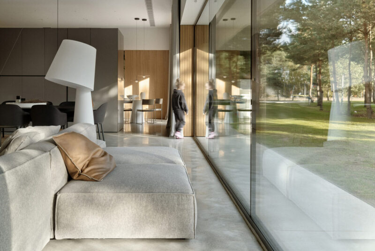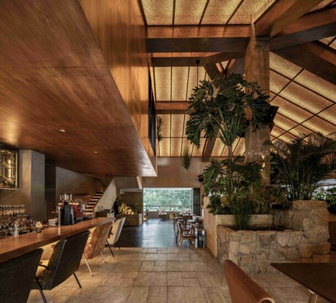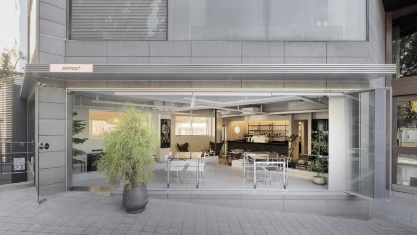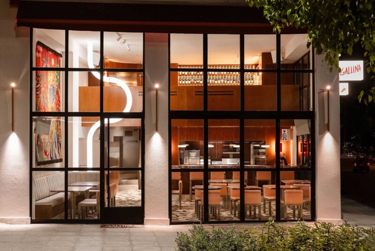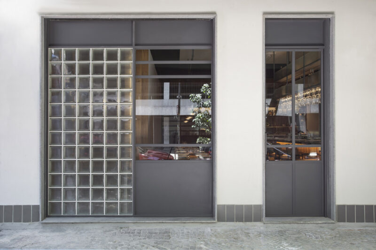PróżnośćKlub坐落在波蘭波茲南市中心一座1930年代的大型建築中,神秘誘人環境中充滿了懷舊優雅,霓虹色彩和電子音樂。設計師大膽地將經典的裝飾與圖形霓虹燈和定製的80年代有趣的家具相搭配,同時為場地注入了地下酒吧的氛圍。
Housed in a large 1930s building in the centre of Poznan, Poland, Próżność Klub immerses guests into a mystifying, seductive environment full of nostalgic elegance, neon colours and electronic music. Local architect Adam Wiercinski of Wiercinski Studio has refurbished the listed building’s interwar interior, boldly pairing its classical flourishes with graphical neon lighting and bespoke 1980s playful furniture while imbuing the venue with an underground vibe.
包裹在藍色和紅色的霓虹燈下,經典優雅的翻新內飾給人一種奇異的現代感,定製的家具和燈具的俏皮幾何形狀增強了這種感覺。Wiercinski工作室的設計作品由當地的手工藝人製作,充滿了上世紀80年代孟菲斯團隊的怪異敏感性。以灰米色、紅寶石紅色和鈷藍色為特色,它們結合了幾何鋼框架結構和大理石或花崗岩飾麵。
Swathed in blue and red neon lights, the classical elegance of the refurbished interior feels whimsically modern, a sensation enhanced by the playful geometrical forms of the custom-made furniture and light fittings. Made by local craftspeople, the pieces that Wiercinski’s studio has designed are imbued with the zany sensibility of the 1980s Memphis Group. Featuring a palette of grey beige, ruby red and cobalt blue, they combine a geometric steel-frame construction with marble or granite finishes.
一條長長的走廊連接著衣帽間、洗手間、貴賓室、雞尾酒室和酒吧,從這可以進入主舞廳。雞尾酒室是唯一擁有自然采光的空間,由環形的鋼框架和花崗岩台麵的公共桌子主導,桌子上方懸掛著古董玻璃吊燈,而相鄰的小舞廳則由紅色熒光屏包裹著。在酒吧裏,一盞定製的幾何枝形吊燈采用了俱樂部定製家具的鋼架結構,而長廊盡頭的大看台則讓顧客可以看到進入俱樂部的人。
A long corridor featuring neon rings that frame the decorative ceiling roses and wall-hung bar stools and table sets connects the cloakroom, lavatories, VIP room, cocktail room and shot bar, through which you access the main dance floor. The cocktail room, the only space with natural lighting, is dominated by a ring-shaped, steel-framed and granite-top common table above which hangs an antique glass chandelier, whereas the adjacent small dance hall is swathed in red fluorescence courtesy of a matrix of light tubes on the ceiling that echo the herringbone pattern of the parquet floor below. In the shot bar, a bespoke geometric chandelier picks up the steel-framed construction of the club’s custom-made furniture while a grandstand at the end of the long corridor allows patrons to observe those entering the club.
Wiercinski獨特的設計語言在130平方米的主舞廳中得到了充分發揮:大的鏡麵玻璃窗反射了原始黃銅吊燈的光線,這些吊燈經過了修複和編程,以響應所播放音樂的聲音,彩色瓷磚 代替牆壁鑲板的是經過翻新的鑲木地板和裝飾石膏的補充,而鋼架6米長的酒吧(上麵還鋪著花崗岩櫃台)誘人地閃爍著光芒。 DJ電台上方的藍色霓虹燈時鍾在五點鍾至午夜十二點被凍結,這異想天開地提醒人們,它始終是在PróżnośćKlub舉行的聚會時間。
Wiercinski’s distinct design language is in full force in the 130 square-metre main dance hall: large mirrored windows reflect the light from the original brass chandeliers which have been restored and programmed to respond to the sounds of the music being played, colourful ceramic tiles in lieu of wall panelling playfully complement the refurbished parquet floors and decorative plasterwork, while a steel-framed 6-metre long bar, topped by a granite counter, seductively glimmers. Above the DJ’s station, a clock in blue neon is frozen at five to midnight, a whimsical reminder that it’s always party time at Próżność Klub.
主要項目信息
項目名稱:PRÓŻNOŚĆ (ENG. “VANITY”) CLUB
項目位置:波蘭波茲南
項目類型:餐飲空間/酒吧
完成時間:2019
項目麵積:500平方米
室內設計:ADAM WIERCINSKI (WIERCINSKI STUDIO)
攝影:PION Studio (Basia Kuligowska, Przemyslaw Nieciecki)


