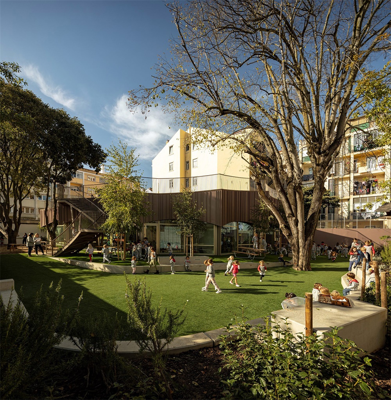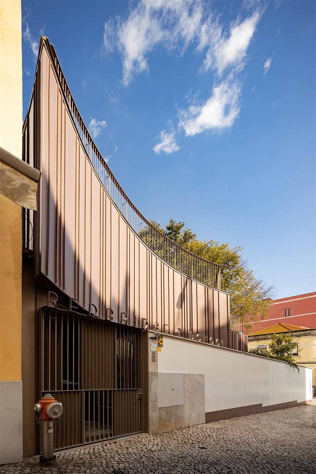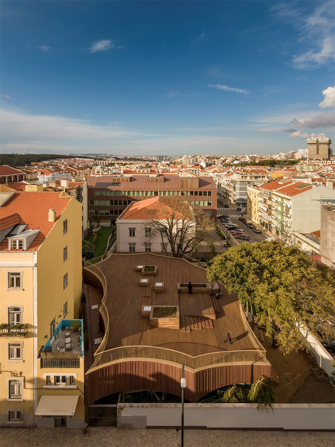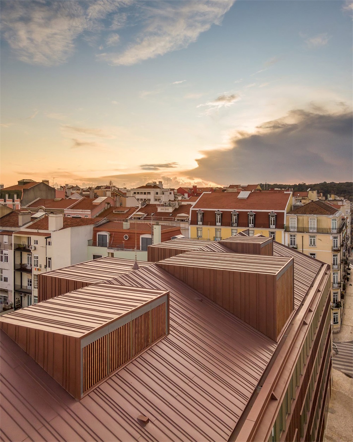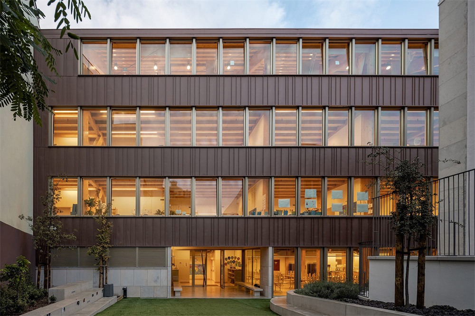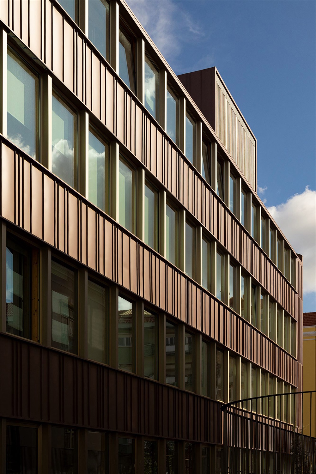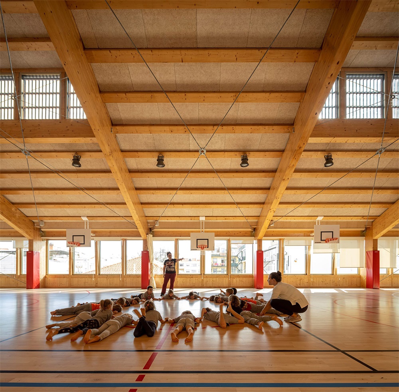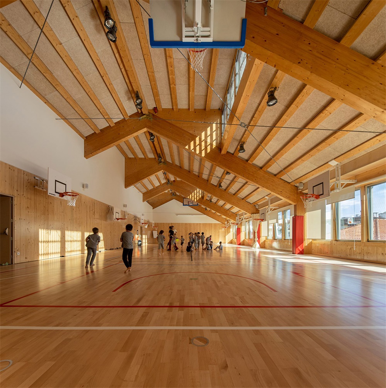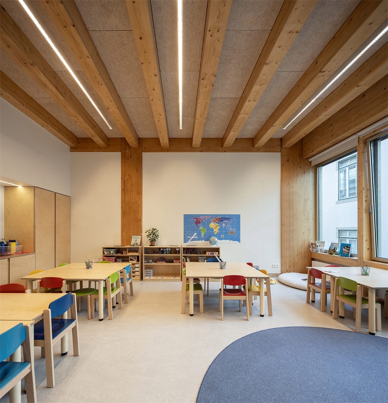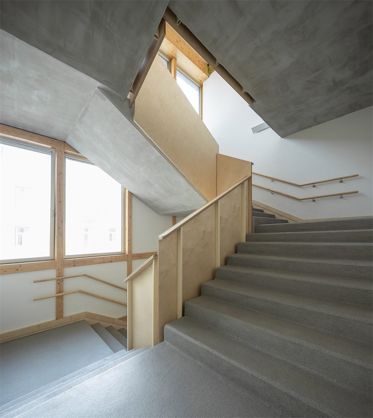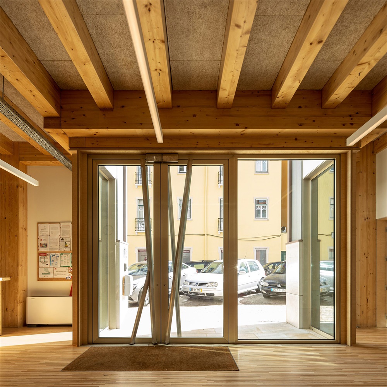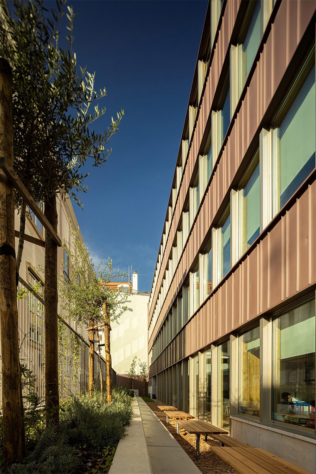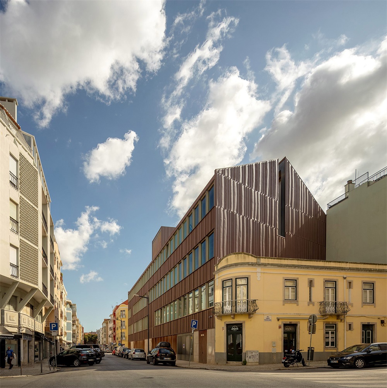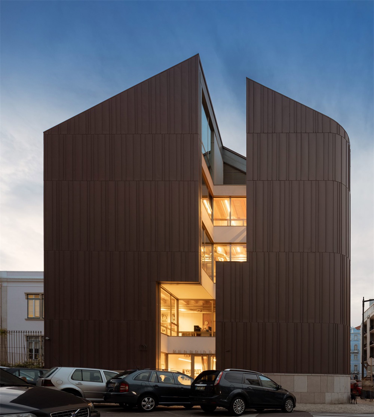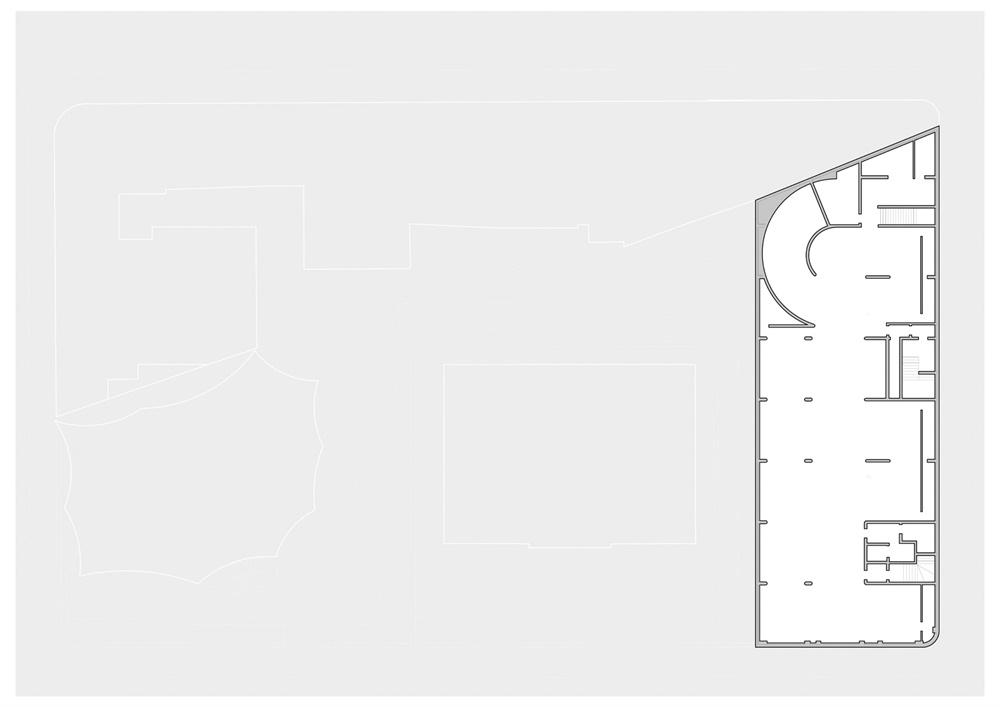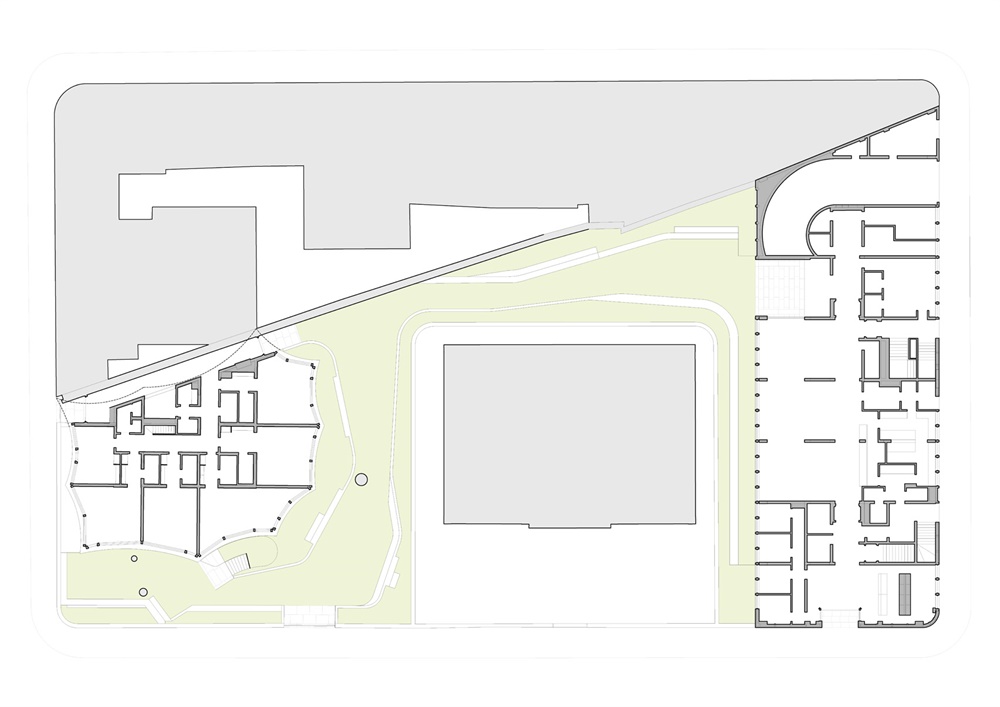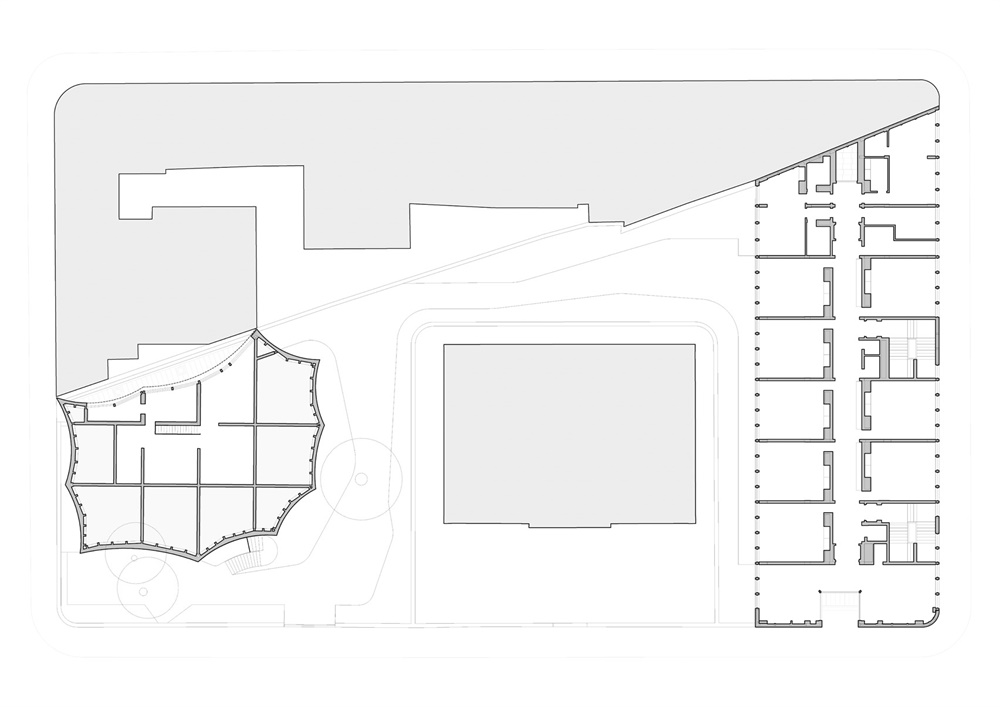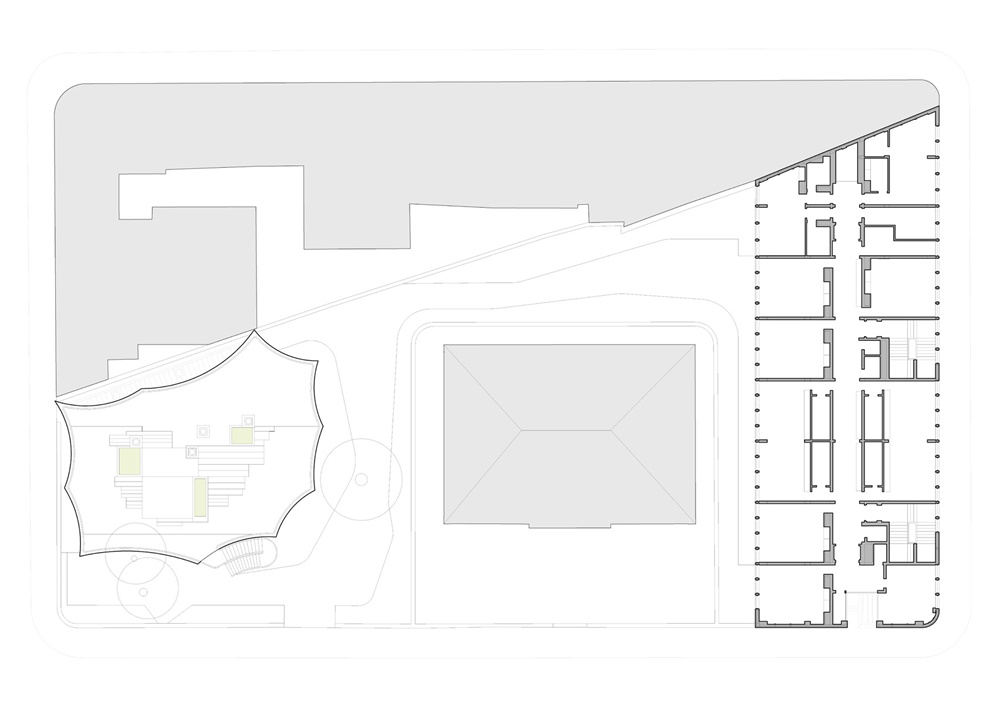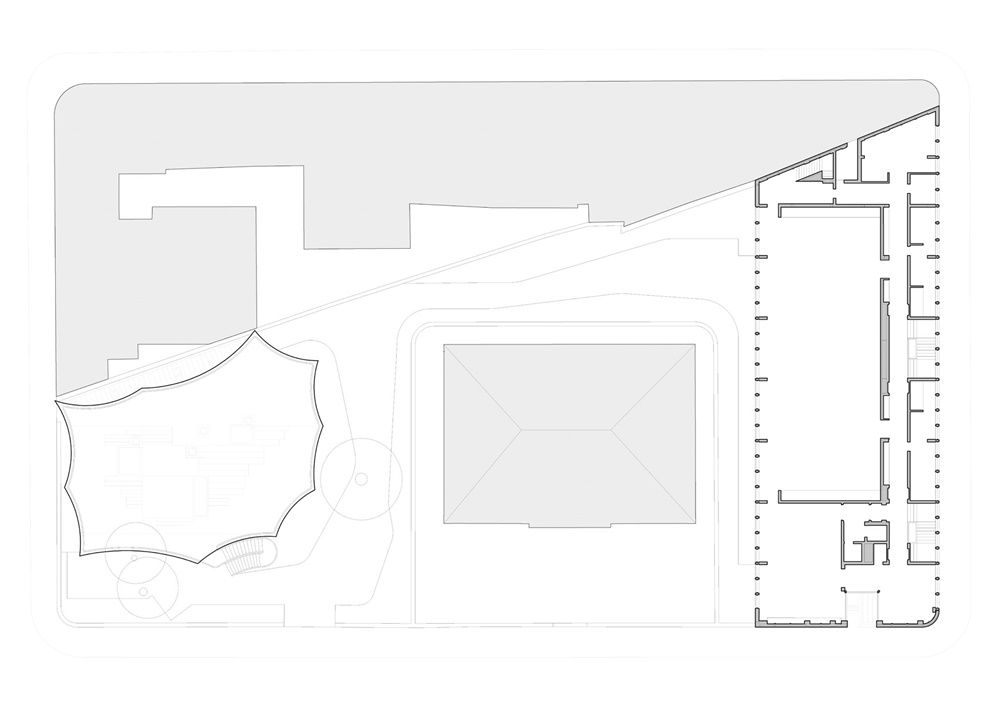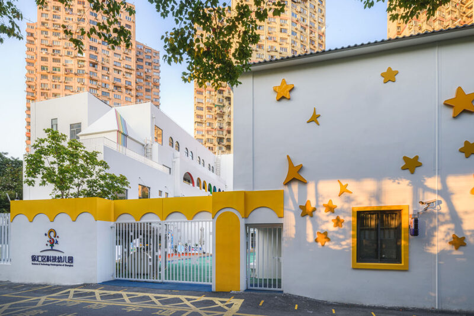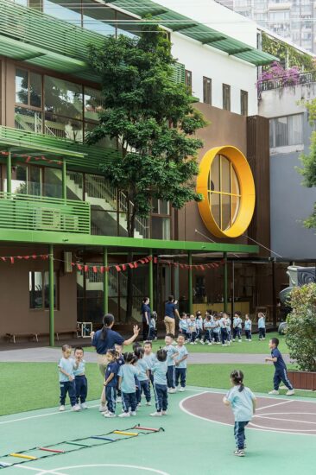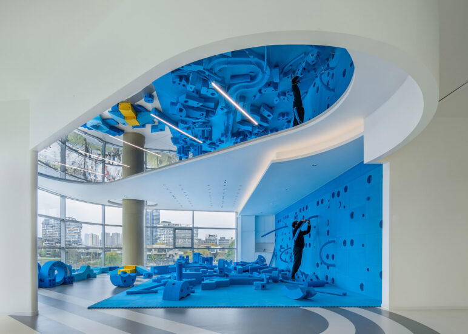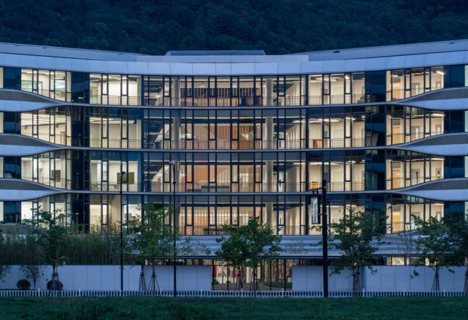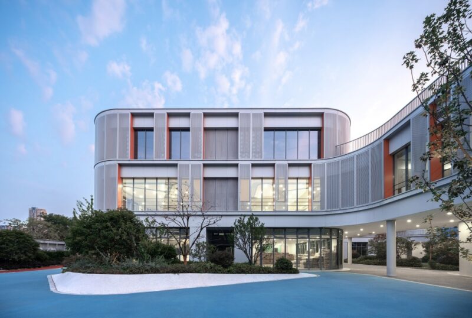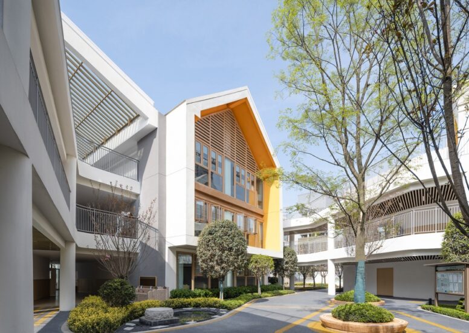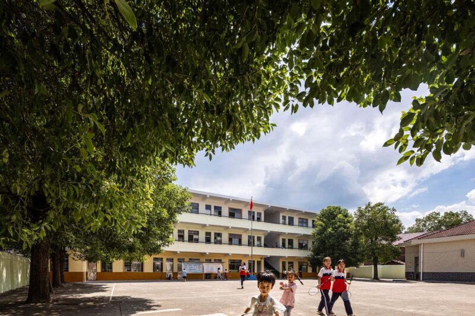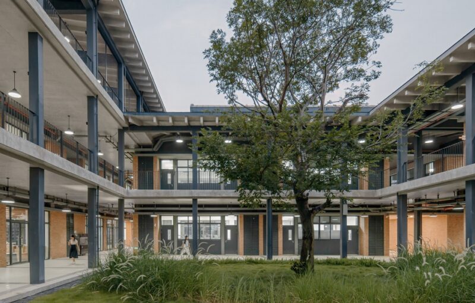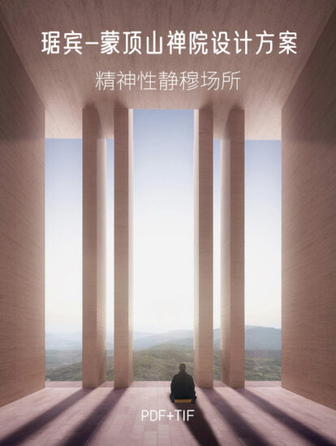紅橋是一所新的國際學校,位於裏斯本市中心,在Campo de Ourique的熱門社區。學校的設計構想十分雄心勃勃:以人為本,促進創造力、學習樂趣和對國際多語種交流的開放性,兒童需要在此有家的感覺、受到重視、安全和快樂。
Redbridge is a new international school located in the heart of Lisbon, in the popular neighborhood of Campo de Ourique. The pedagogic challenge was ambitious: to create an innovative school with a human approach, that promotes creativity, the joy for learning and the openness to international multilingual exchange, where art plays an educational central role, children feel at home, valued, safe and happy.
建築場地很小,形狀相當奇特。它位於一個城市街區的兩端,由一條狹道連接,比鄰的是位於地塊中心的現有別墅。根據城市法規,在地塊內最大場地上的北翼,建築應貼街道,並按照周圍建築物的規模,限製4層高度。在南翼較窄有保留樹木簇擁的場地上,建築獨立,與周邊脫離。這些限製奠定了一個概念路線,就是將兩個對立建築類型通過共同結構和材料統一到一起,北翼是城市的一部分,而南翼更親近花園。
The building site was small and quite peculiar in shape – two opposite fronts of a city block, connected by a narrow strip surrounding an existing villa in the center of the plot. According to city codes the north building, in the largest part of the plot, was to follow the street alignment and to be limited to 4 floors, following the scale of the surrounding buildings. In the south side, narrower and crowded with trees to be preserved, construction was to be isolated, detached from the context. These constraints set the grounds for a conceptual path of two opposite building typologies unified by a common structural system and building materials – the north is part of the city while the south is engaged with the garden.
南亭是一座低矮的建築,設有幼兒園教室和小型行政教研空間。其凹麵和有機形狀的外立麵是由一些大型現有樹木和一組新樹木的定位塑造的,試圖定義建築與自然之間的共生環境。屋頂是花園的垂直延伸,大大增加了操場的有限麵積。
The South Pavilion is a low cropped building which hosts kindergarden classrooms and a small administrative and teachers space. Its concave and organically shaped facades result from the location of some large existing trees and a set of new trees to be introduced, seeking to define an environment of symbiosis between building and nature. The roof is a vertical extension of the garden, increasing considerably the limited area of the playground.
北樓是一座縱向的城市建築,地上有四層,容納了學校的主要部分,包括小學、中學、以及學校的所有公共區域。最後一層是一個超大開放空間、一個可舉行大型活動的多功能房間、健身房和室內遊樂場。
The Northern Building is a longitudinal urban building, with four floors above ground, housing the main program of the school – Primary Education, 1st and 2nd cycles, and all common areas of the school. The last floor is a large open space, a multipurpose room for bigger events, gymnasium and indoors playground.
木材在一開始就被選為其主要結構和內部飾麵材料,因為對自然造成可持續貢獻、給人溫暖的氛圍和提高施工速度的作用。在開工之前,我們用了一年來思考和建設這所學校。
Wood was selected at an early stage as its main structural and internal finishing material due to the pedagogic inherent message of its sustainable impact on nature, its warm atmosphere and the speed of construction – we had one year to think and build this school.
∇ 平麵圖
主要項目信息
項目名稱:裏斯本紅橋學校Redbridge School
項目位置:葡萄牙裏斯本
項目類型:公共空間/校園設計
項目麵積:4564 m²
設計團隊:ARX Portugal
景觀設計:Traços na paisagem
工程師:SAFRE, Estudos e Projectos de Engenharia, Lda
合作方:Ana Sofia Amador, André Pires, Raquel Serralheiro e Marcelo Cardia
攝影師:Fernando Guerra | FG+SG
客戶:Redbridge School
文本:archdaily


