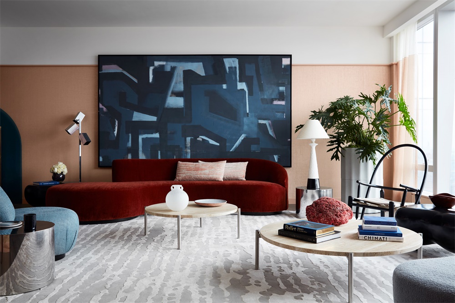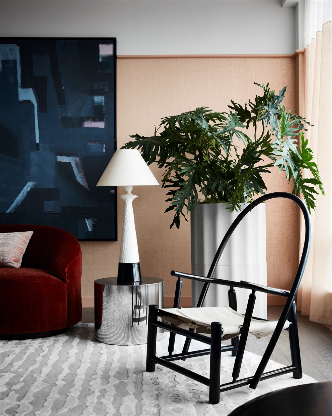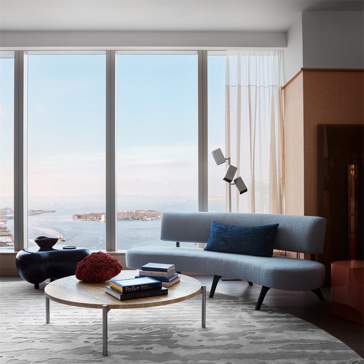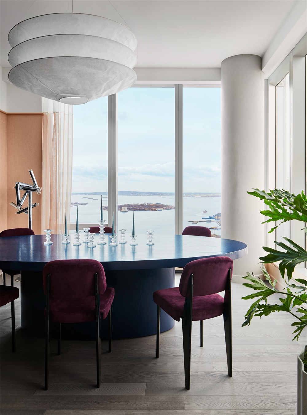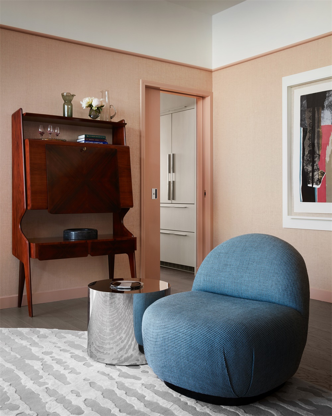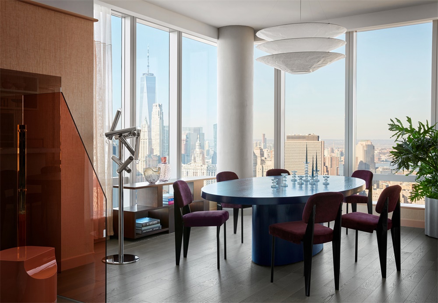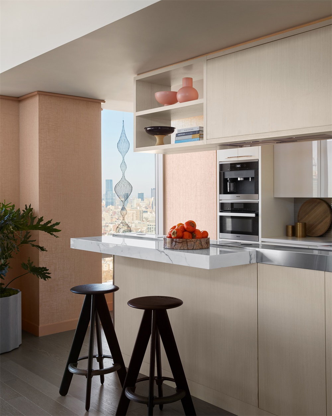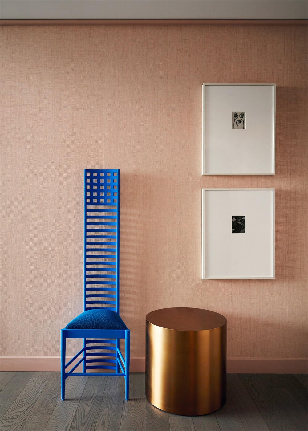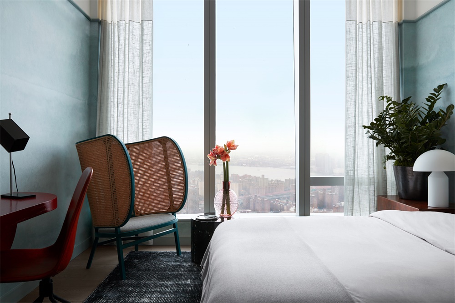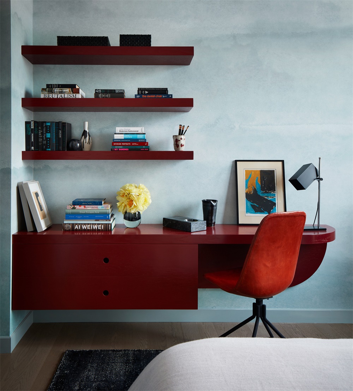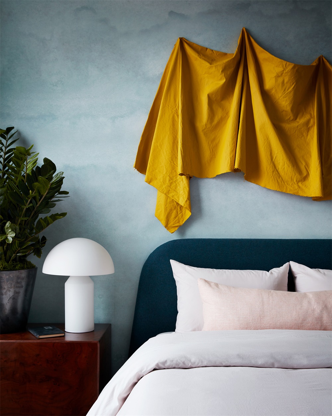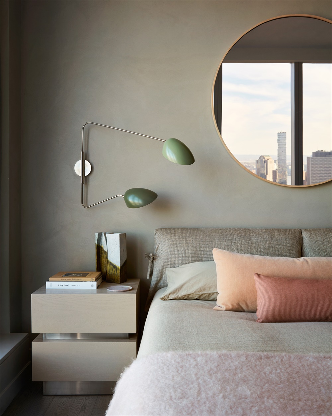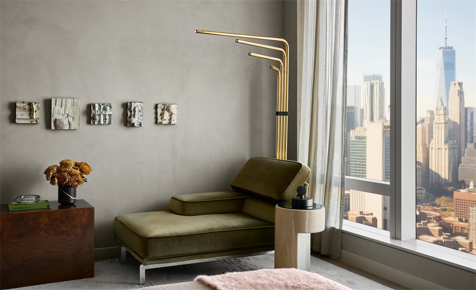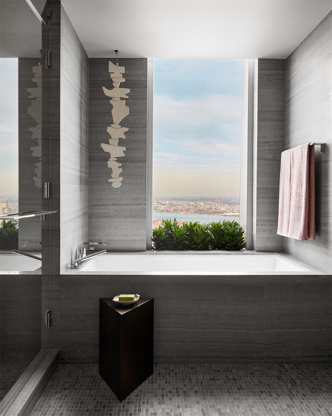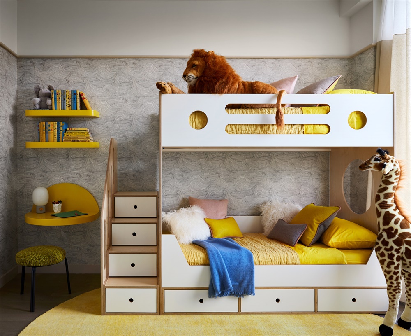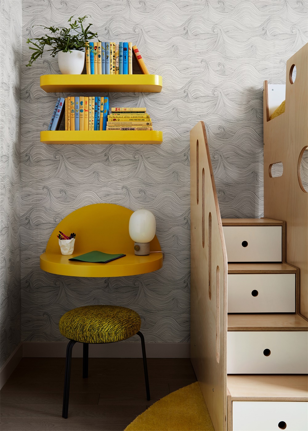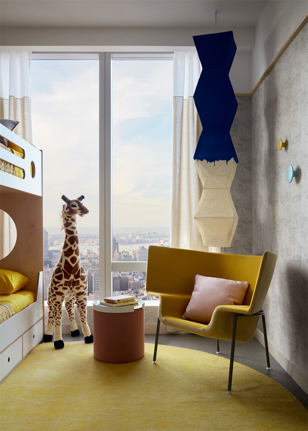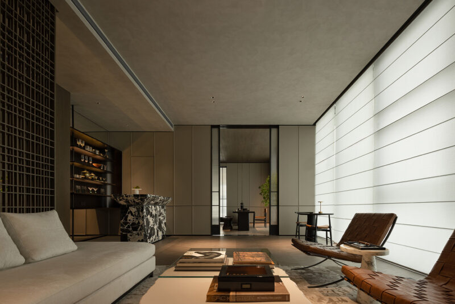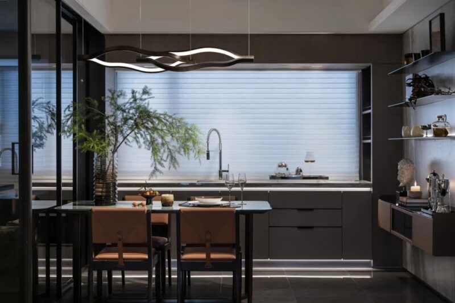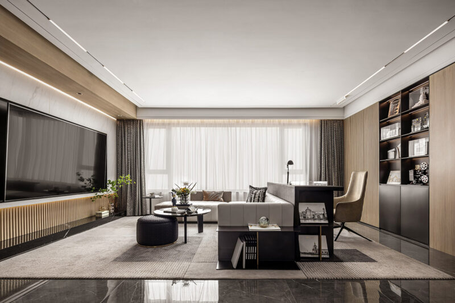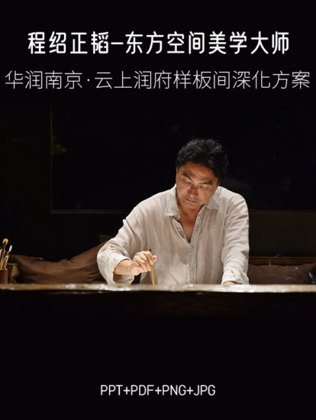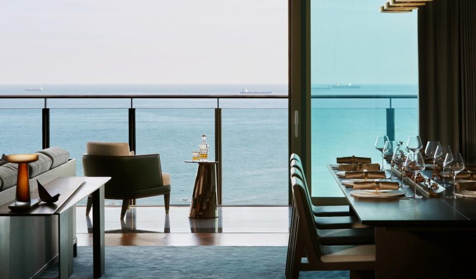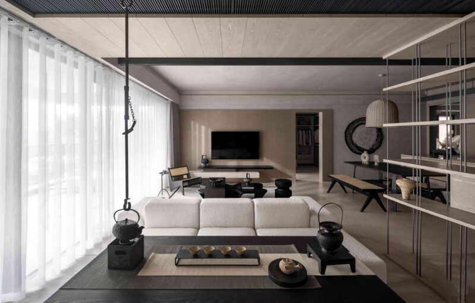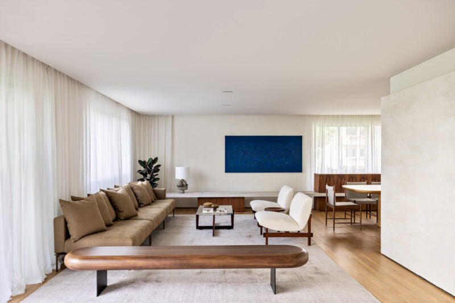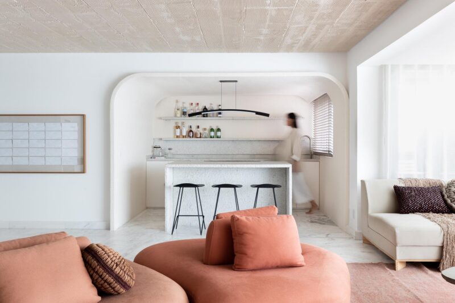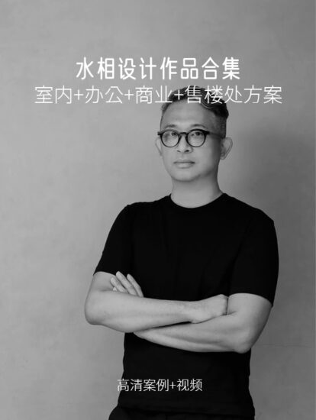美國設計師Jamie Bush用20世紀70年代的家具和當代作品裝飾了一套紐約三居室樣板房,將新舊建築設計融合在一起。這套公寓位於曼哈頓壹號廣場(One Manhattan Square)的60層,該房產共80層,位於曼哈頓下東區的紐約灣之畔。
American designer Jamie Bush has decked out a New York apartment with 1970s furniture and contemporary pieces to fuse architectural designs that are new and old.The unit designed by Bush, who is based in Los Angeles, is on the 60th floor of the 80-storey One Manhattan Square that completed last year in the Lower East Side neighbourhood.
公寓享有城市東河的壯麗景色,設有三間臥室,一間客廳,用餐區和一間廚房。室內裝飾的一個特點是色彩與家具的大膽搭配,從客廳裏的以淺藍色和粉紅色裝飾的彎曲軟墊座椅,再到更具幾何感的稀奇家具。
With expansive views of the city’s East River, the apartment has three bedrooms, a living room, dining area and a kitchen.A feature of the decor is the mixture of colours and furniture, from curvy upholstered seating in light blue and pink colours in the living room to more geometric, rare finds.
其中包括1950年代的胡桃木Vittorio Dassi酒吧,Piero Palange和Werther Toffoloni於1972年生產的黑色Hoop椅子以及蘇格蘭建築師Charles Rennie Mackintosh的高背椅子。其他的亮點還有Stilux鍍鉻落地燈,以及70年代的意大利躺椅(chaise lounge),它的軟墊是綠色的。
Included is a 1950s walnut Vittorio Dassi bar, a black Hoop chair from 1972 by Piero Palange and Werther Toffoloni, and tall ladderback chair by the late Scottish architect Charles Rennie Mackintosh.Other accent pieces are a Stilux chrome floor lamp, and an Italian chaise lounge from the seventies upholstered in green.
在餐廳可以看到紐約的總督島(Governors Island),配有一盞由德國工業設計師Ingo Maurer設計的台燈。這些古董與幾何圖案的物品搭配在一起,比如帶有彩色玻璃的Arflex Vela屏幕,以及布魯克林Casa Kids工作室黃色兒童房間裏的一張雙層木床。
A dining room has views to New York’s Governors Island, and a lamp by the late German industrial designer Ingo Maurer.These vintage finds are paired with geometric pieces like an Arflex Vela Screen with coloured glass, and a wooden bunk bed in a yellow children’s room by Brooklyn studio Casa Kids.
淡藍色的臥室配有明亮的紅色書桌和椅子,白色的中世紀蘑菇台燈以及Thonet的Hideout休閑椅,是該項目將顏色和設計風格強烈組合的延續。主臥室采用了更多的中性色調,比如灰色的牆壁和亞麻布,以及柔和的粉色和綠色調。
Continuing the project’s strong combination of colours and design styles is a pale blue bedroom with a bright red desk and chair, a white mid-century Mushroom Table Lamp, Thonet’s Hideout Lounge Chair.More neutral tones decorate the master bedroom, such as grey walls and linens, and soft pink and green accents.
主要項目信息
項目名稱:曼哈頓壹號廣場公寓樣板間
項目地址:美國紐約曼哈頓
項目類型:住宅空間/樣板間
項目麵積:218㎡
設計公司:Jamie Bush+Co.
建築設計:Adamson Associates and Extell Development Company
攝影:Stephen Kent Johnson/OTTO


