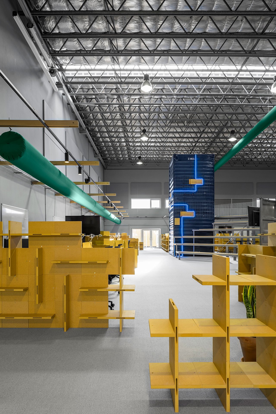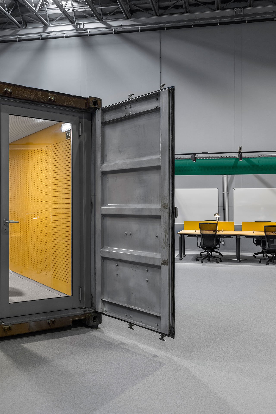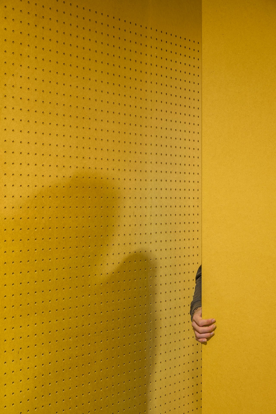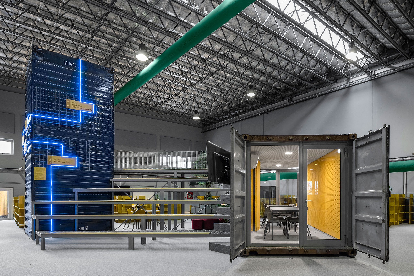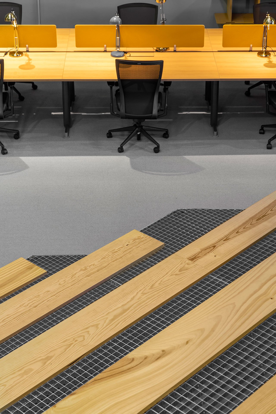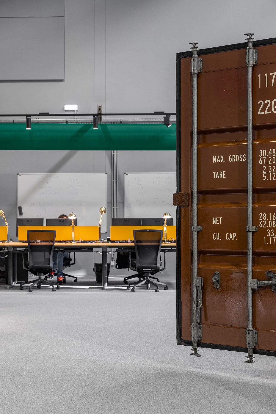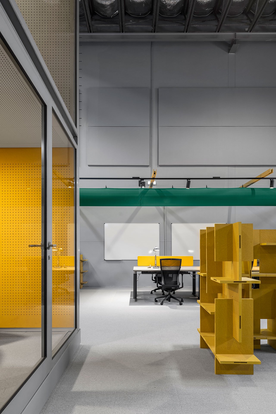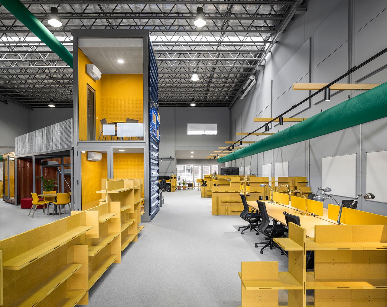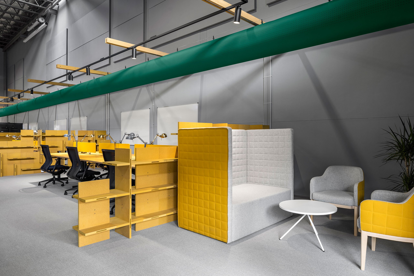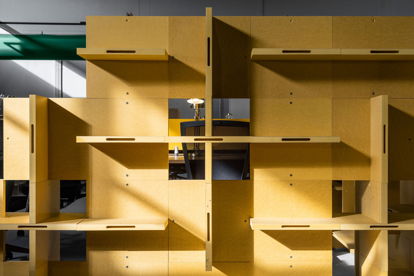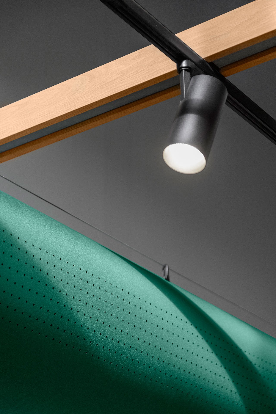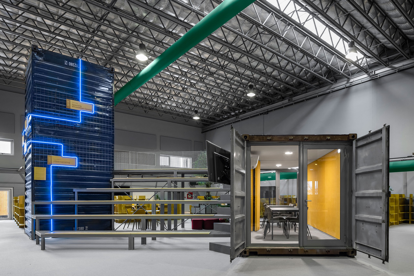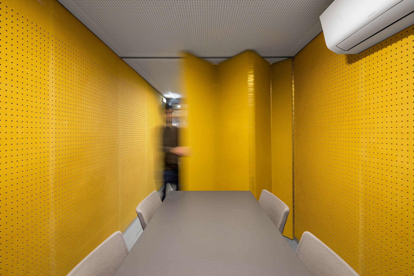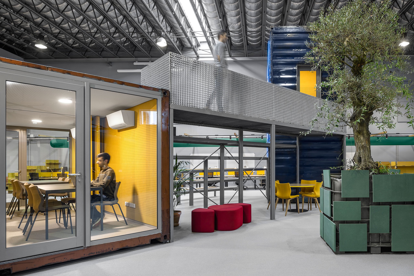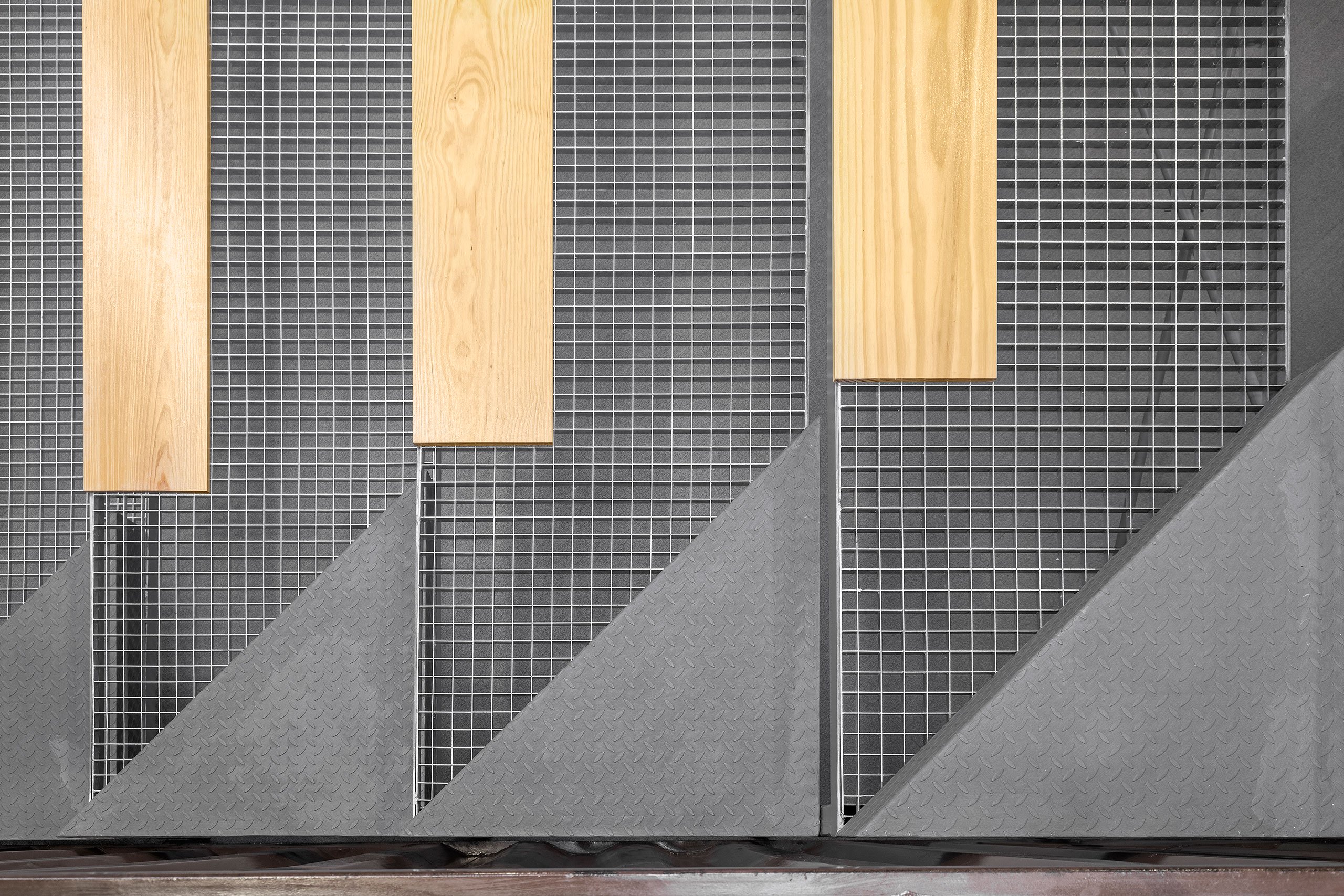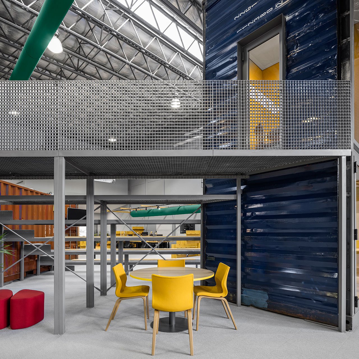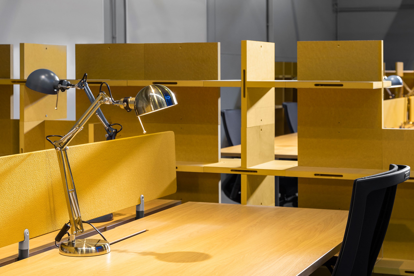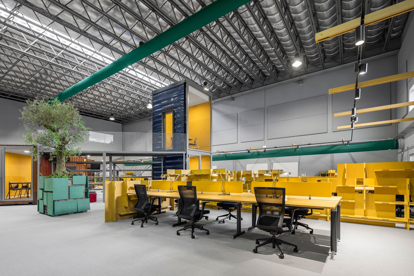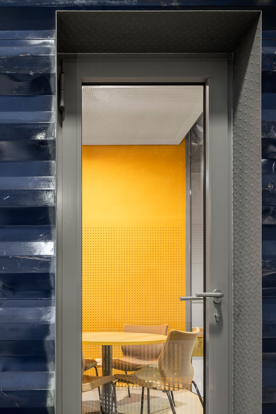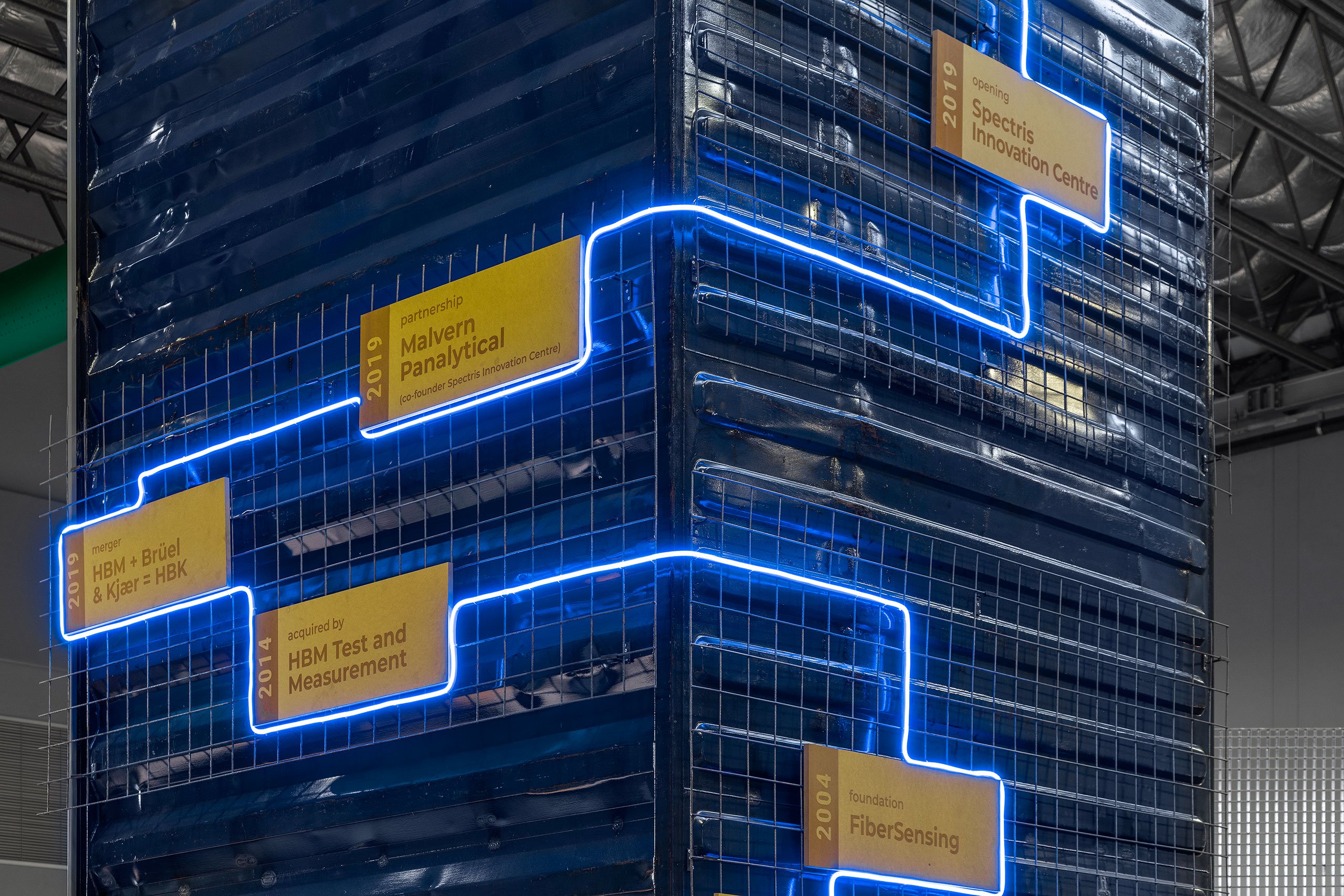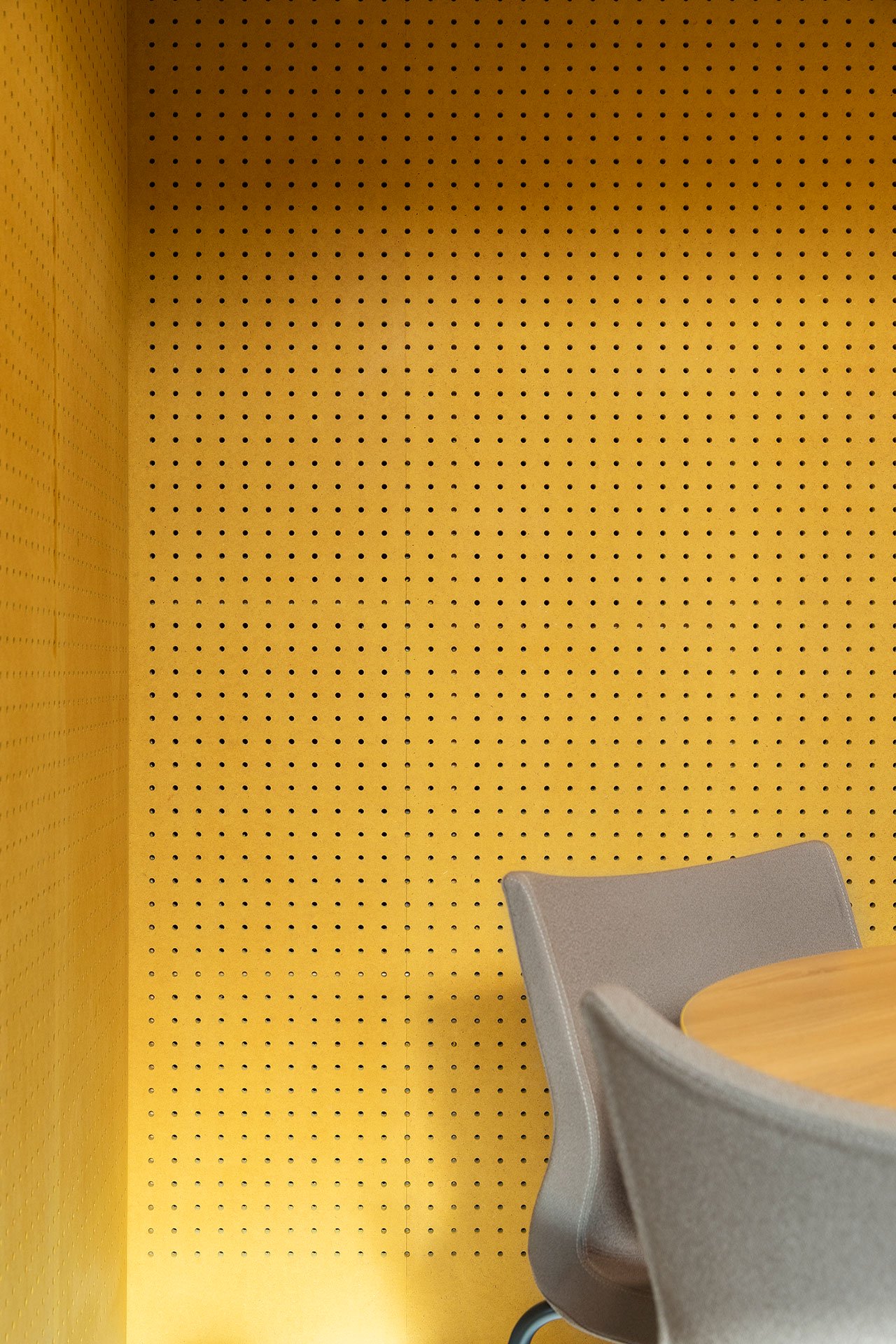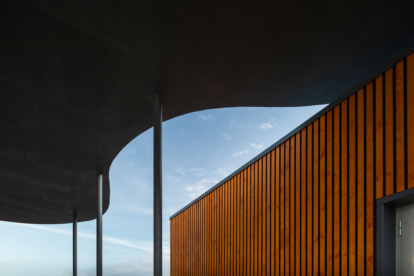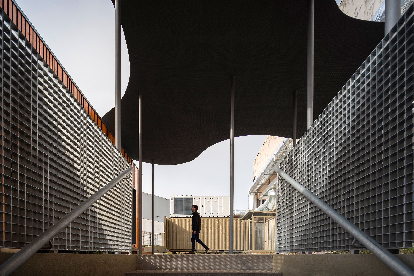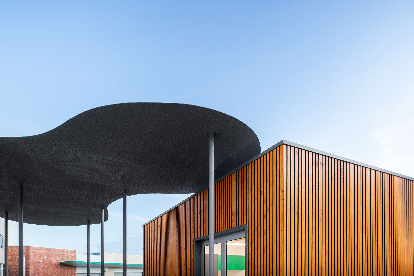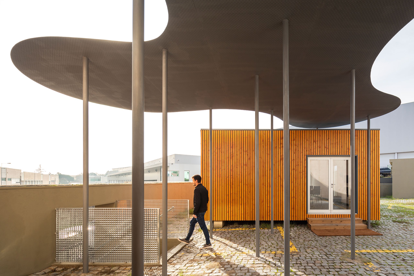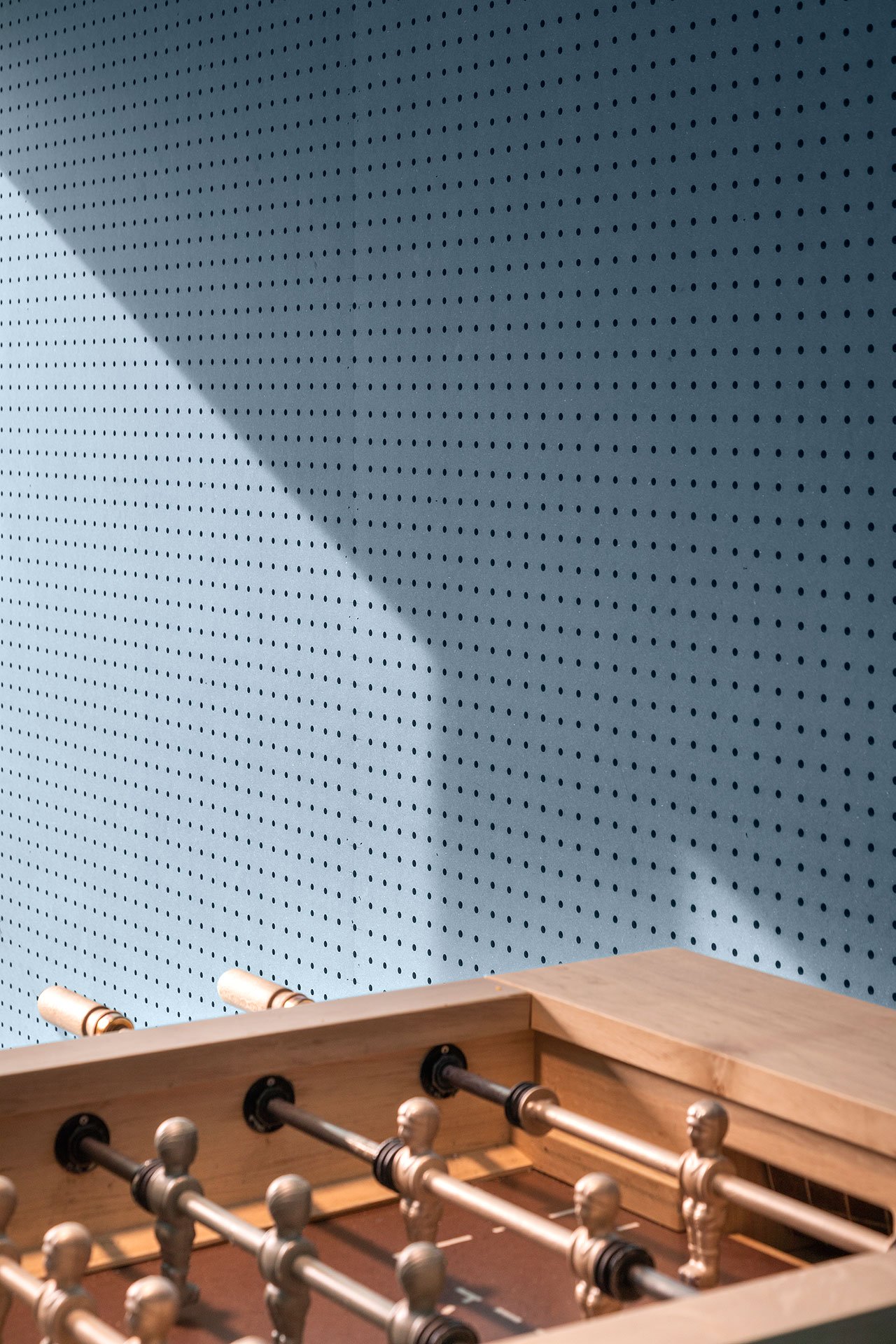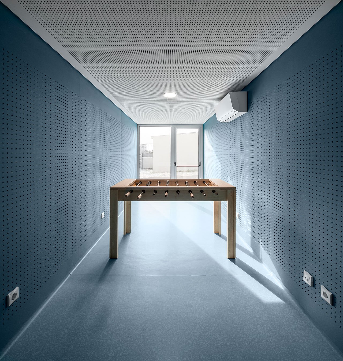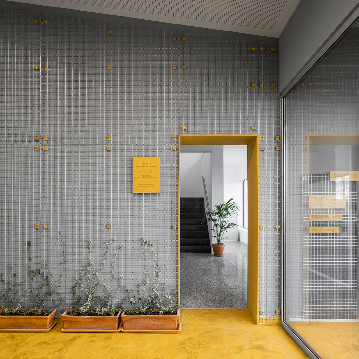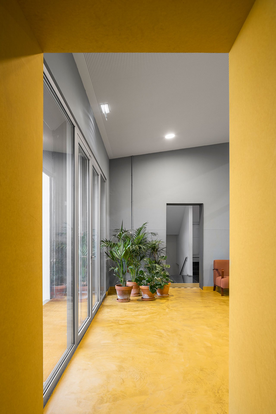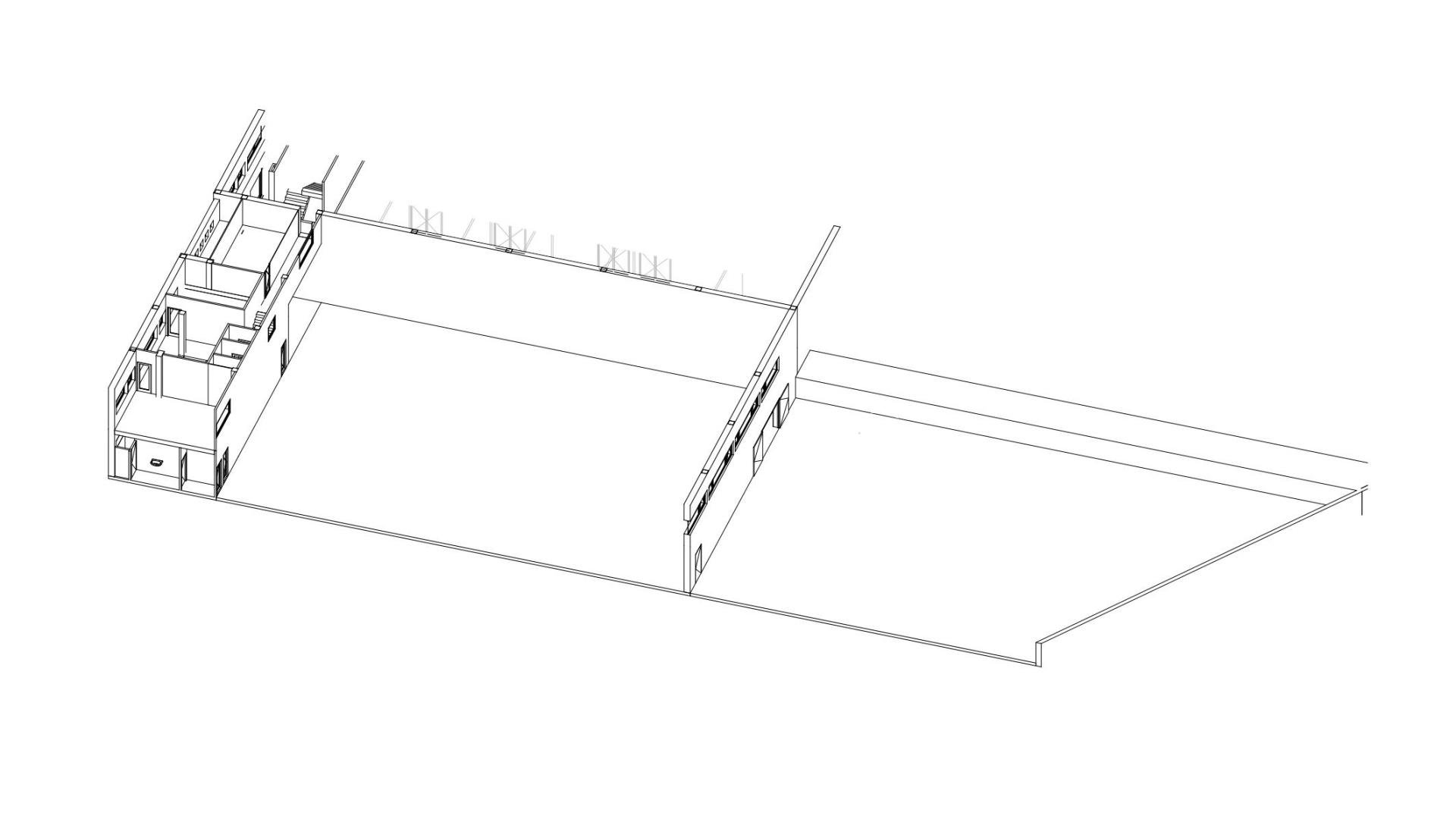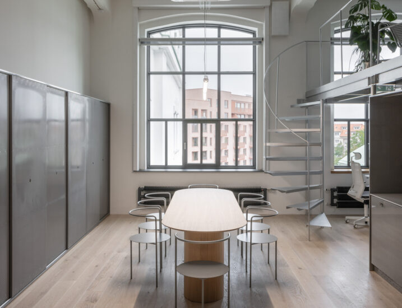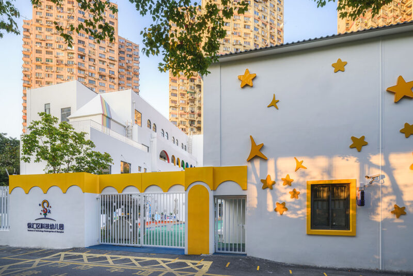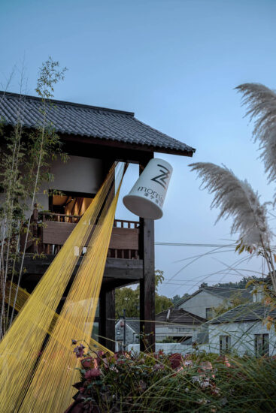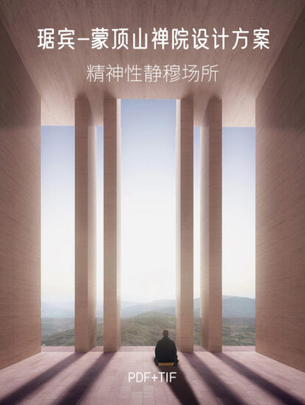HBK Spectris創新中心位於葡萄牙的波爾圖機場附近,它以前是一個倉庫,當地的創意工作室STUDIUM把它改造成了現代的辦公空間,以人為中心的設計與有趣的工業美學相匹配。設計師采用模塊化解決方案和輕量化元素,順應了最新的辦公設計潮流,以確保空間能夠輕鬆適應不斷變化的商業需求,同時建立一種社區感和舒適感,適合一個鼓舞人心的現代工作場所。
Located next to Porto’s airport in Portugal, the HBK Spectris Innovation Centre occupies a former warehouse that local creative studio STUDIUM has transformed into contemporary office spaces whose human-centric design is matched with a playful aesthetic of industrial references. Channelling the latest trends in office design, the designers have employed modular solutions and lightweight elements to ensure that the space can easily adapt to changing business needs, while establishing a sense of community and comfort befitting an inspiring, modern workplace.
設計師利用工業建築的廣闊空間,為工作空間,會議區域和分組討論空間提供靈活,開放式的配置,從而鼓勵HBK的60名左右員工之間的協作和團隊合作。HBK是一家提供精密測量、處理和控製解決方案的科技公司。作為室內景觀,工作站圍繞著兩個重新使用的容器,其中包含幾個會議室。
The designers took advantage of the industrial building’s expansive space to come up with a flexible, open plan configuration of workspaces, meeting areas and breakout spaces, which encourages collaboration and teamwork between the 60 or so employees of HBK, a technology company that provides precision measurement, processing and control solutions. Conceived as an indoor landscape, the workstations surround two repurposed containers that house several meeting rooms.
設計師巧妙地使用了黃、藍、綠三種色調來強調和劃分區域和服務。辦公室區域用黃色標示,由辦公桌和用工程彩色木材製成的模塊化分區和架子單元組成,中央容器外部塗成藍色和棕色,而封閉的會議室則用黃色的鑲板裝飾。通風管道采用祖母綠色調,而中央公共區域的特色樹提供了額外的綠色調。
Swathed in light grey tones, the designers have strategically used yellow, blue and green hues to accentuate and demarcate areas and services. Office areas are marked in yellow, courtesy of the desks and modular partitions cum shelving units made from engineered coloured wood, the central containers are externally painted in blue and brown, while the enclosed meeting rooms pop with their yellow wall panelling. Air ducts sport an emerald shade while a feature tree in the central communal zone provides additional green accents.
在後院露台,員工可以利用設施的餐廳和遊戲室,前者位於新建的空間,後者位於另一個重新使用的容器中。餐廳覆蓋著木板條,立方體體量在工業背景下顯得很突出,與工作空間相連的變形蟲形狀的天篷也是如此。
At the backyard patio, employees can take advantage of the facility’s dining hall and playroom, the former housed in a newly built space and the latter in another repurposed container. Clad in timber slats, the cubic volume of the dining hall stands out against the industrial background, as does the amoeba-shaped canopy that connects it with the workspaces.
主要項目信息
項目名稱:Spectris Innovation Centre
項目位置:葡萄牙波爾圖
項目類型:辦公空間/倉庫改造辦公室
完成年份:2019
項目麵積:658㎡
設計公司:STUDIUM
主建築師:Sérgio Miguel Magalhães
設計團隊:Hugo Martins, Miguel Barbosa
客戶:Detailsmind, HBM Fibersensing e HBK Porto
攝影:Ivo Tavares Studio


