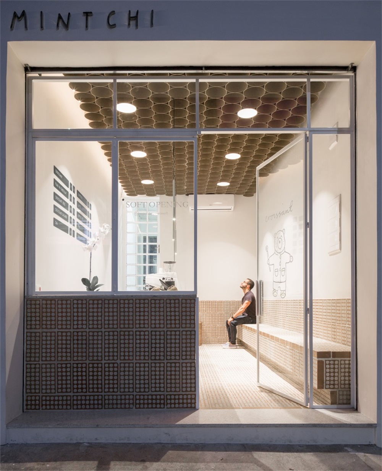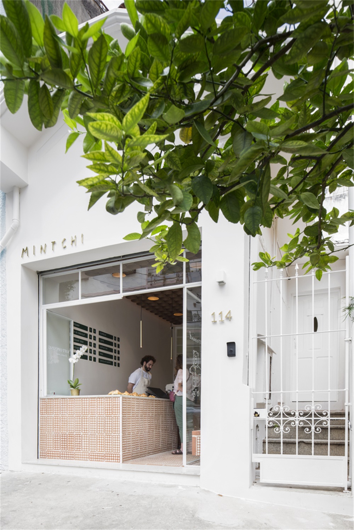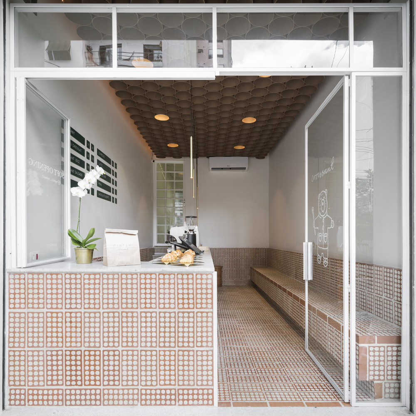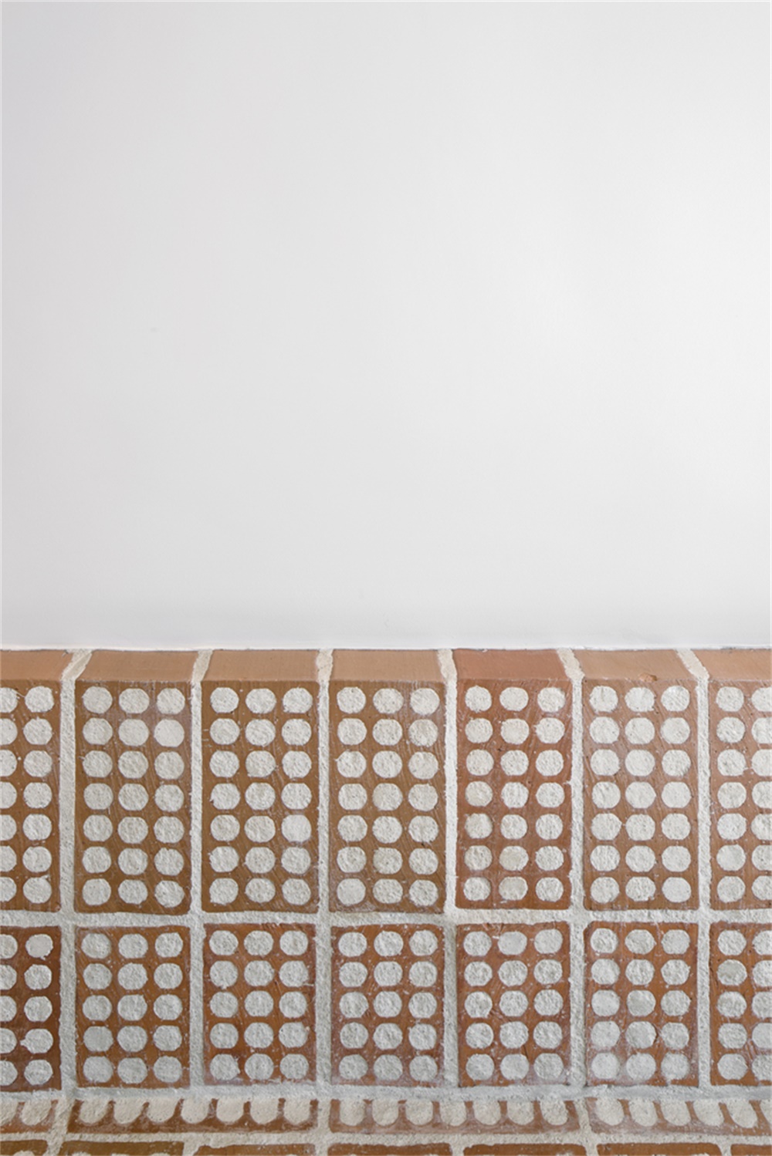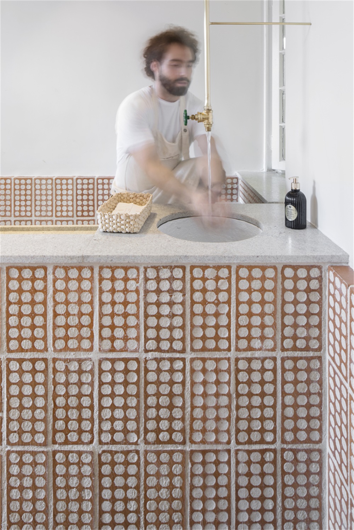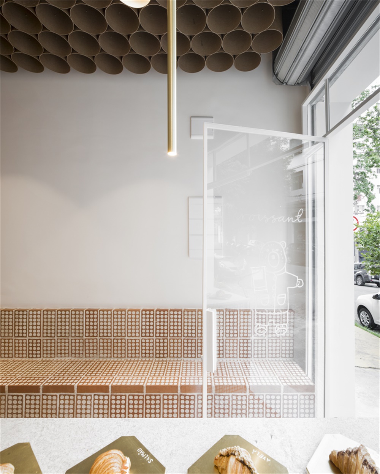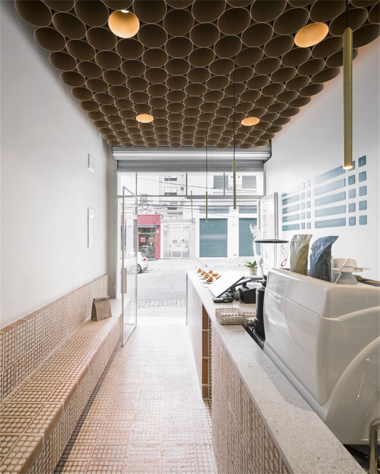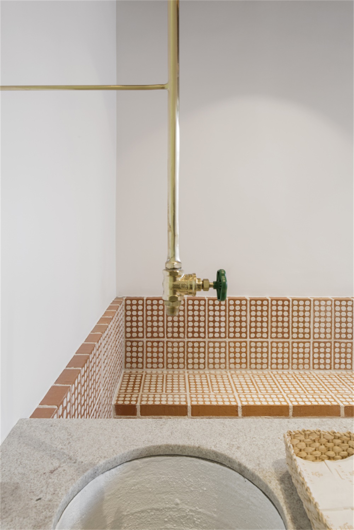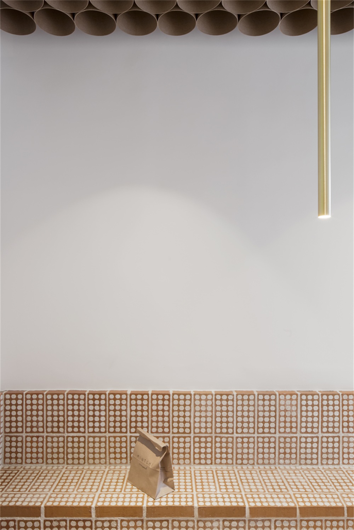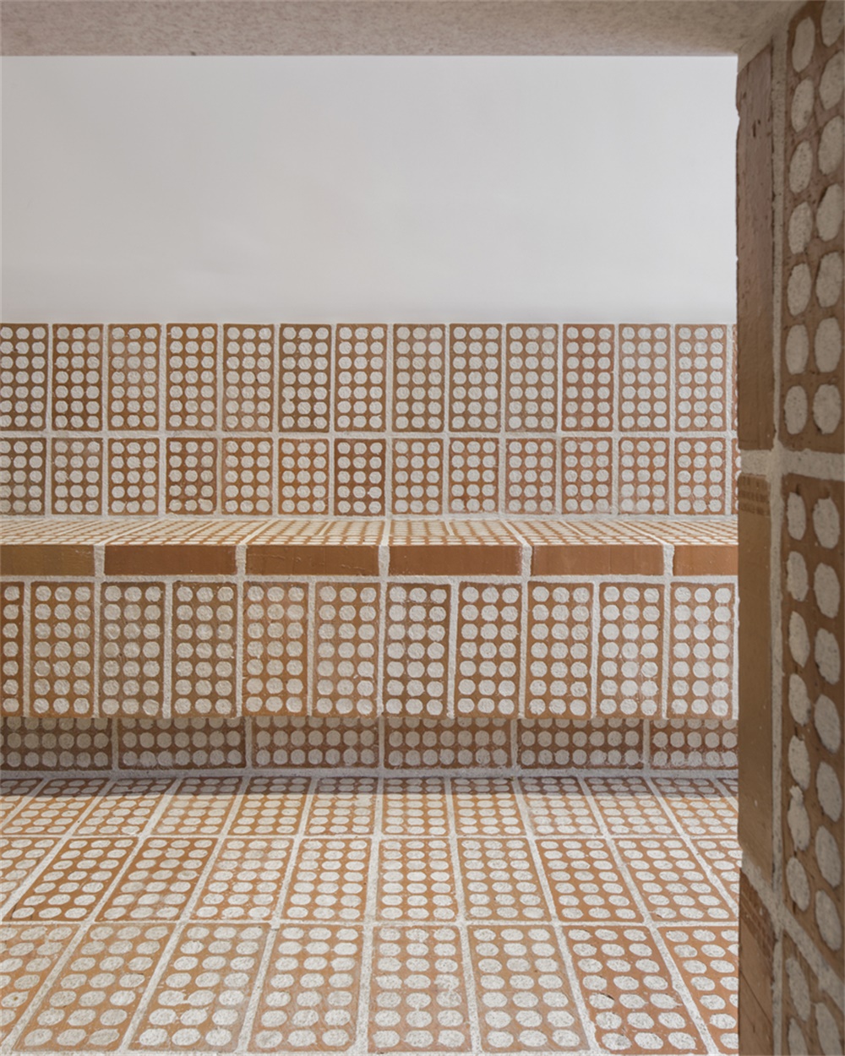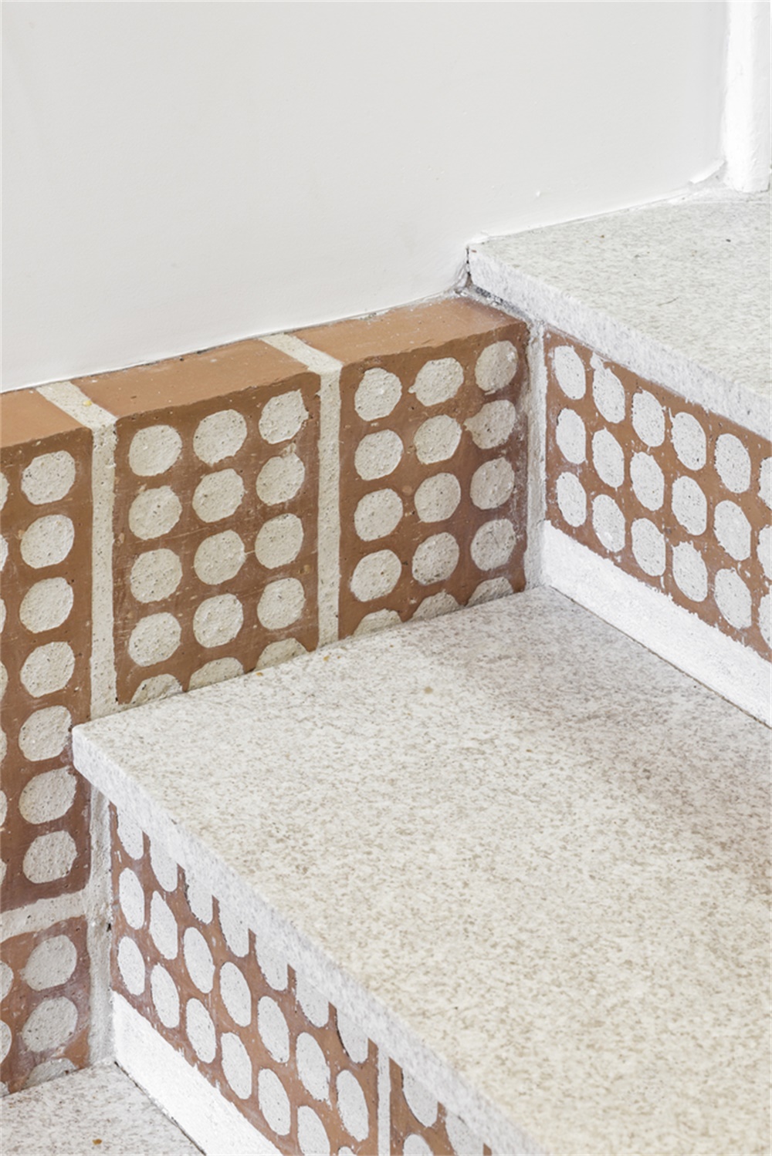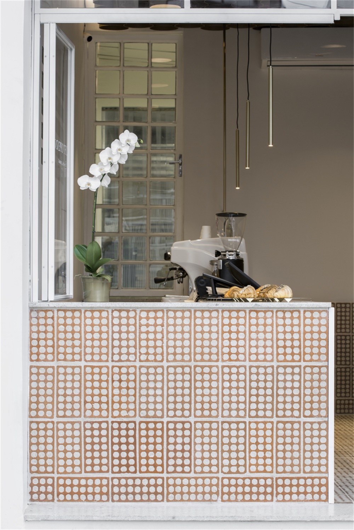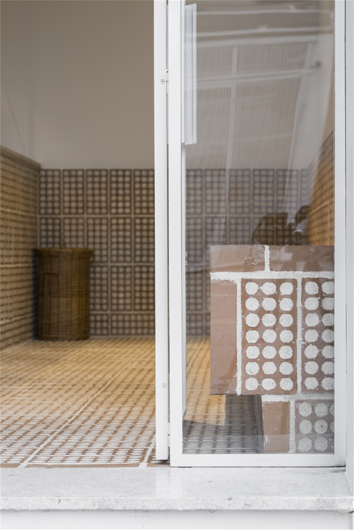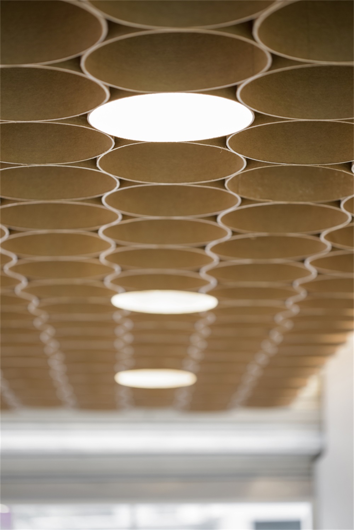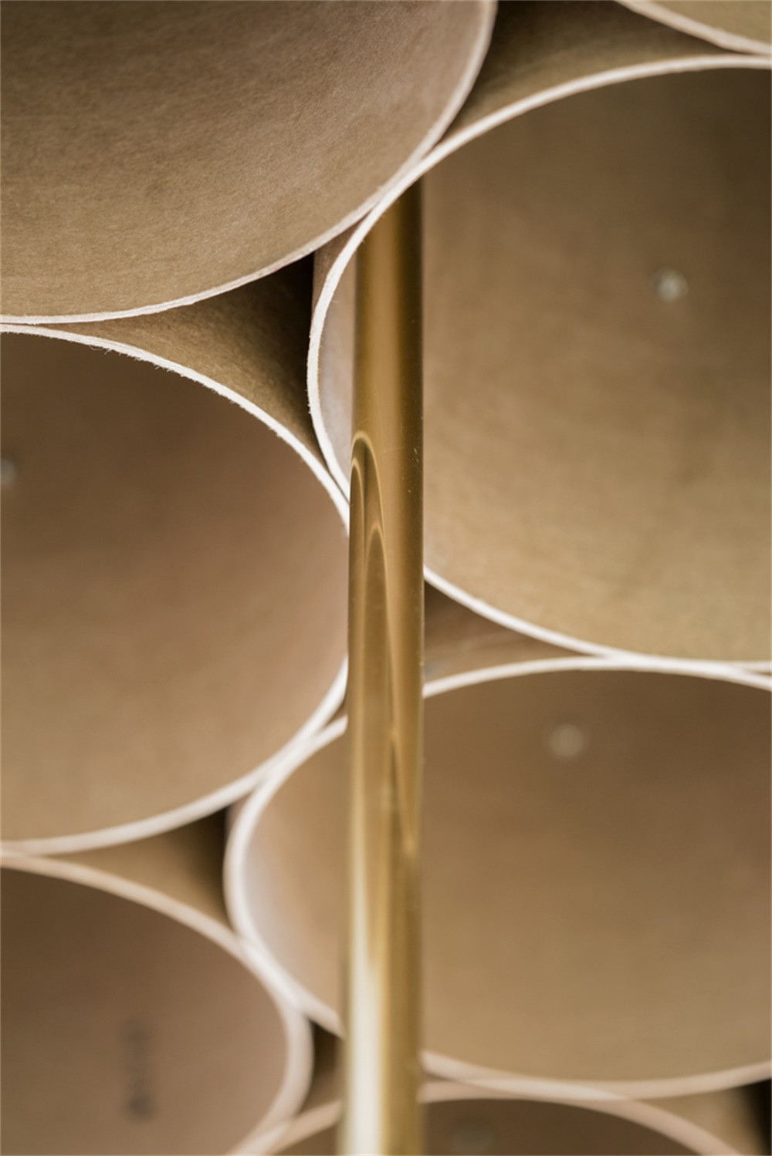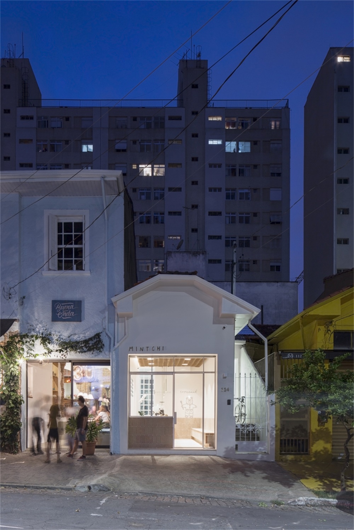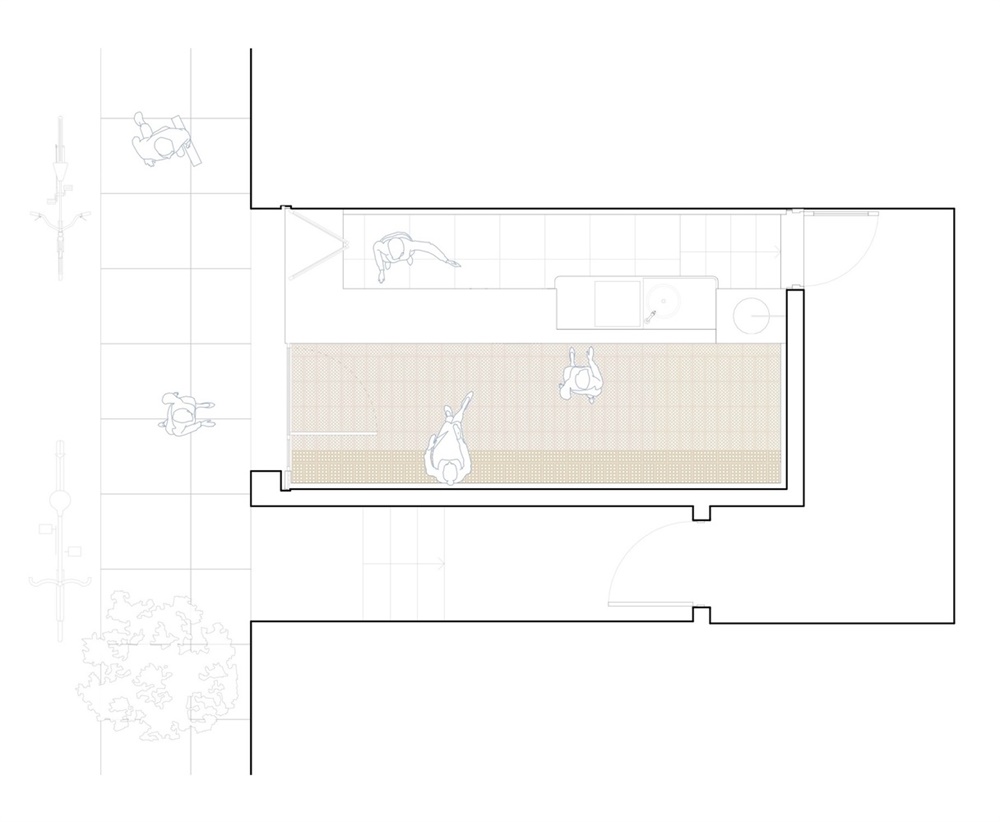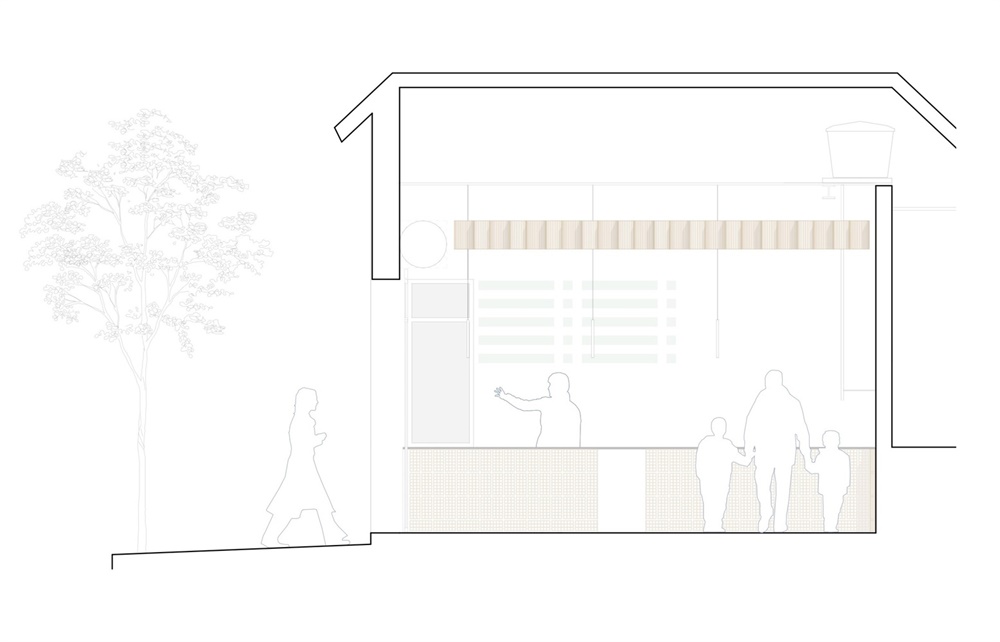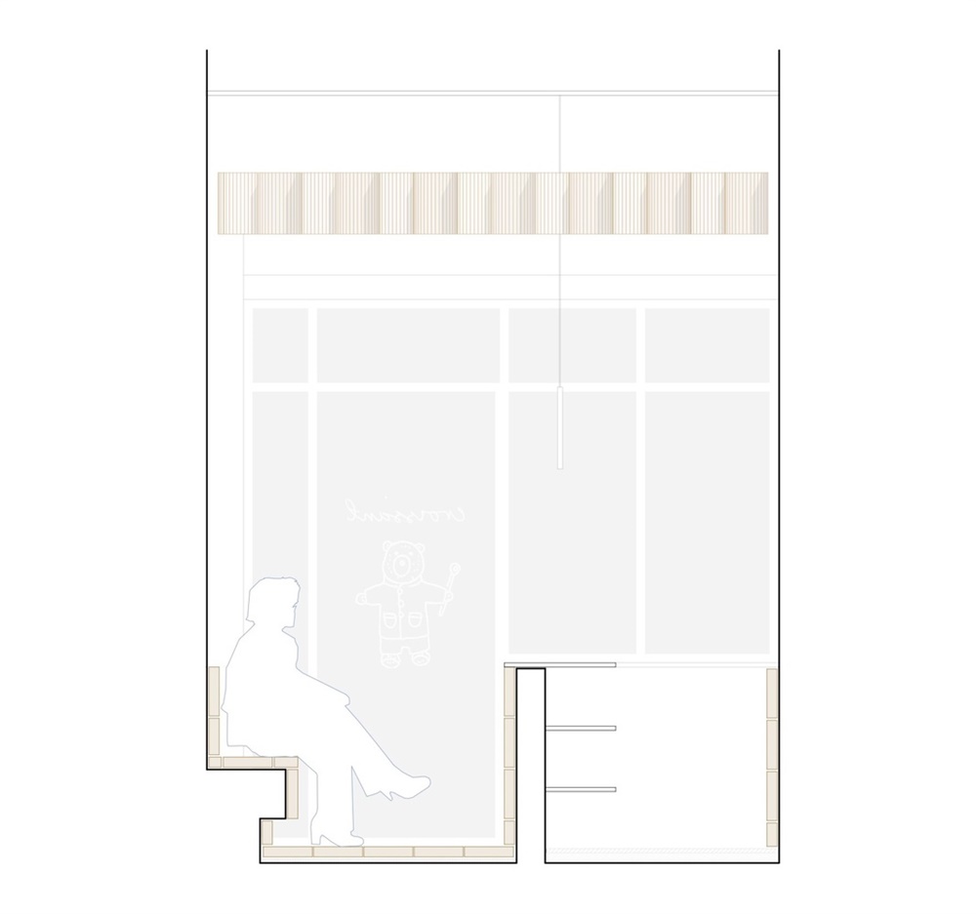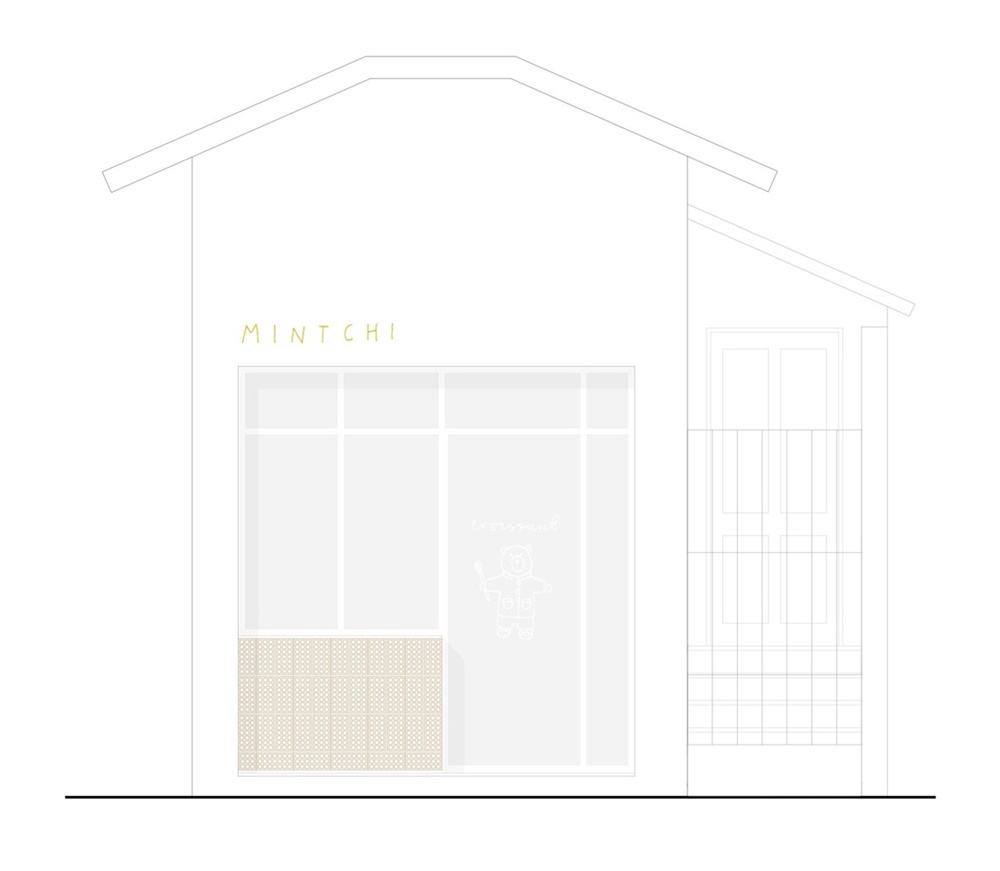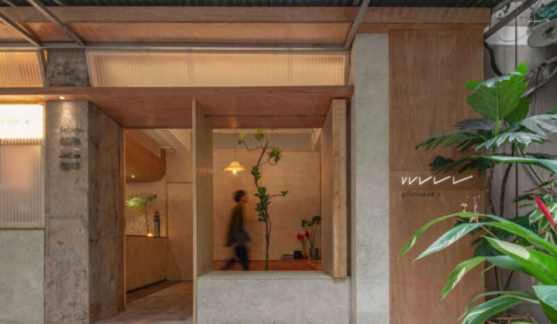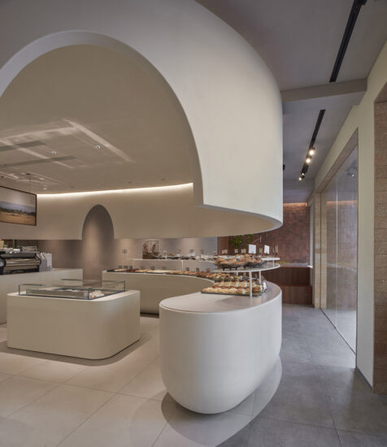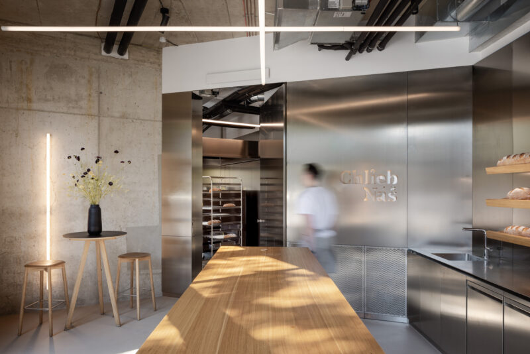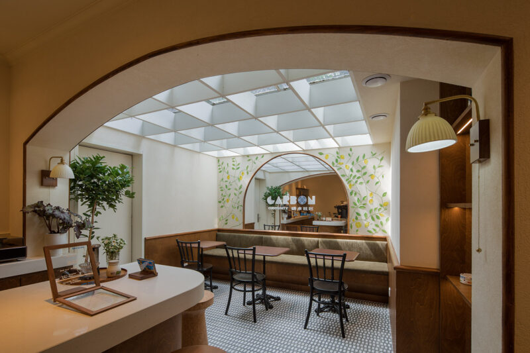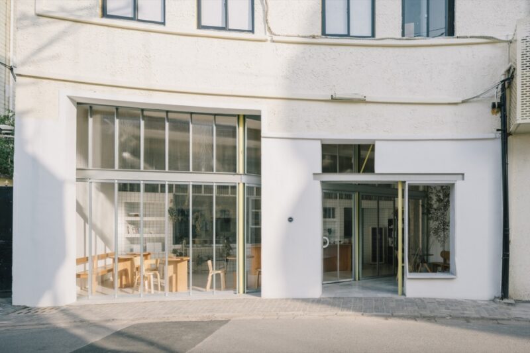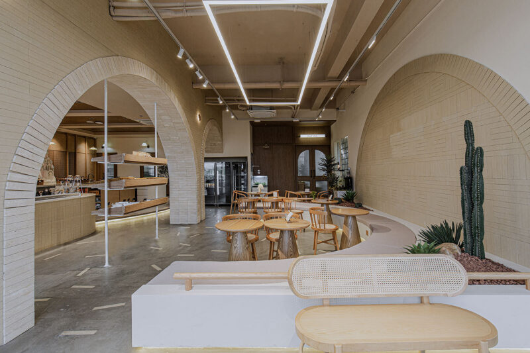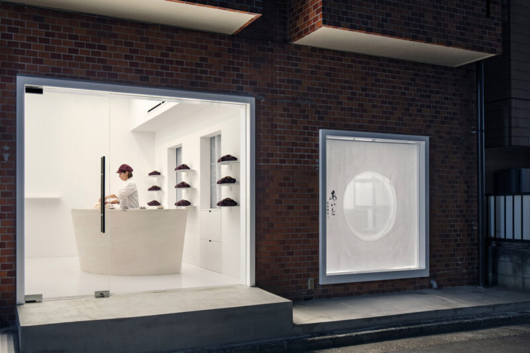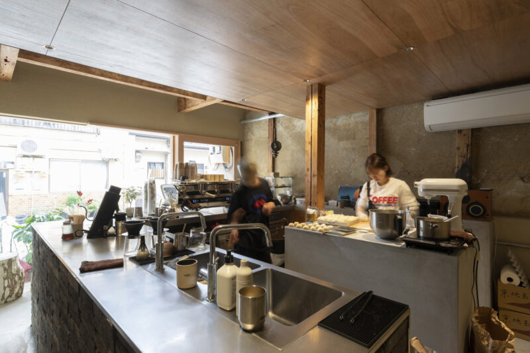聖保羅法式蛋糕店的室內空間由Dezembro Arquitetos設計,團隊設計了一係列以糕點為靈感的細節。包括輕質的硬紙板天花板和使用結冰噴嘴創造的家具元素。
Dezembro Arquitetos, led by architects Marcos Bresser and Thiago Maurelio, designed a series of pastry-inspired details for Mintchi Croissant in Pinheiros.These include a lightweight cardboard ceiling and furniture elements created using an icing nozzle.
“產品的輕便成為該項目的出發點,” Maurelio解釋說。“就像在羊角麵包中一樣,該項目是在這些層次中組織的。”
“The lightness of the product became the starting point of the project,” explained Maurelio. “Just like in a croissant, the project is organised in these layers.”
根據Maurelio的說法,第一層是地板、工作台麵和長凳座位。這些元素都是用穿孔的陶土磚製成的,這些磚通常填滿了混凝土。
The first layer, according to Maurelio, is the flooring, countertop and bench seating. These elements are all made using perforated terracotta bricks, which have been unusually infilled with concrete.
當然盡可能顯示磚的頂部,而不是側麵邊緣。這就產生了一種圖形效果,混凝土填充了小的圓形間隙,並形成了每個塊的輪廓。
Wherever possible, the top of the brick is showing rather than the side edge. This creates a graphic effect, where the concrete fills the small circular gaps and frames the outline of each block.
“令人驚訝的是,建造過程與糕點製作過程非常相似,”Maurelio說。“建築工人自己帶來了一個想法:使用簡易的糖霜噴嘴在每個磚孔中填充水泥。”
“Surprisingly the construction process was quite similar as the work done in pastry,” said Maurelio.”The construction workers themselves brought the idea: filling each brick hole with cement using an improvised icing nozzle.”
麵包店的天花板采用硬紙板管覆蓋,“以實現預期的輕盈效果”。在一些燈管中嵌入照明功能,而細長的黃銅照明吊墜則通過它們之間的一些縫隙垂下。其他細節包括從天花板向下延伸的黃銅管道,形成一個水龍頭,在麵盆上方,麵包師可以在那裏洗手。
Cardboard tubes cover the ceiling of the bakery, “to carry on with the intended lightness”.Lighting features are inset into some of the tubes, while slender brass lighting pendants hang down through some of the gaps in between.Other details include a brass pipe that extends down from the ceiling to form a tap, above a basin where bakers can wash their hands.
主要項目信息
項目名稱:Mintchi Croissant
項目位置:巴西聖保羅
項目類型:餐飲空間/糕點店
完成時間:2019
設計公司:Dezembro Arquitetos
攝影:Carolina Lacaz.


