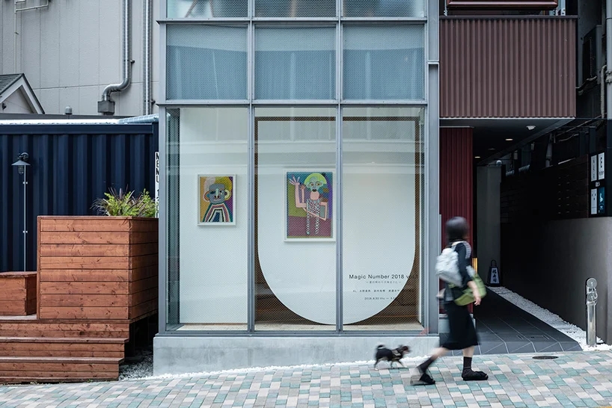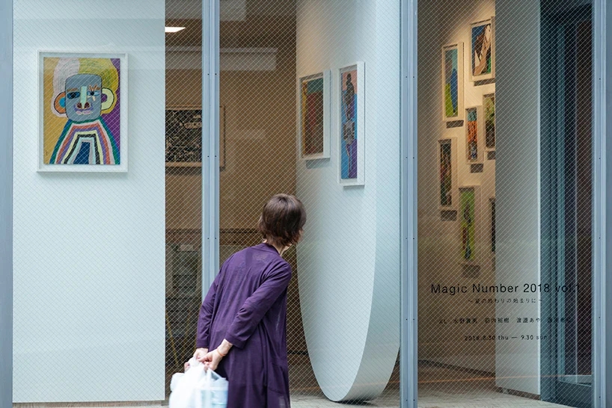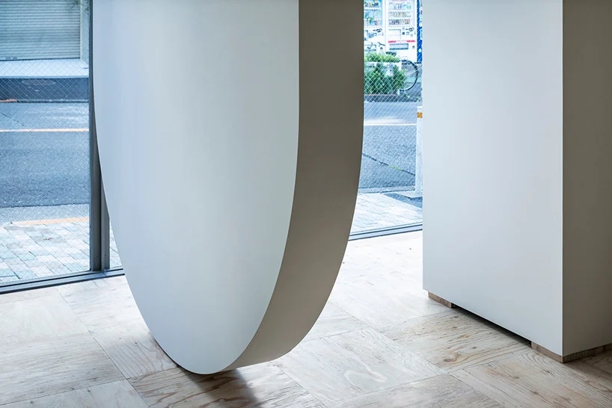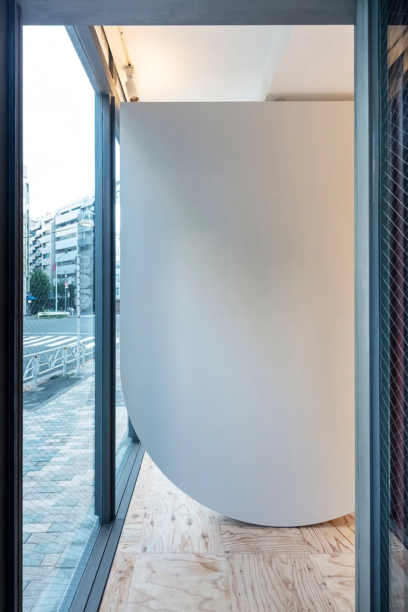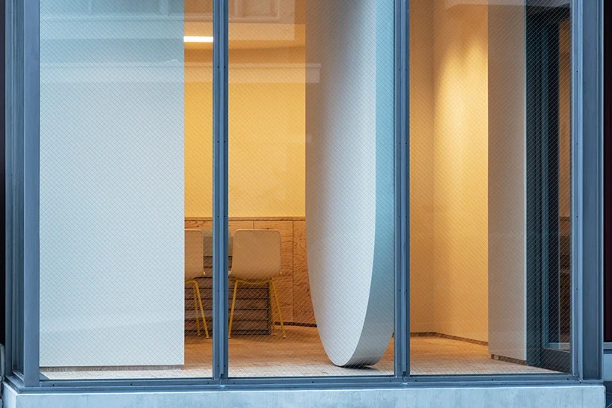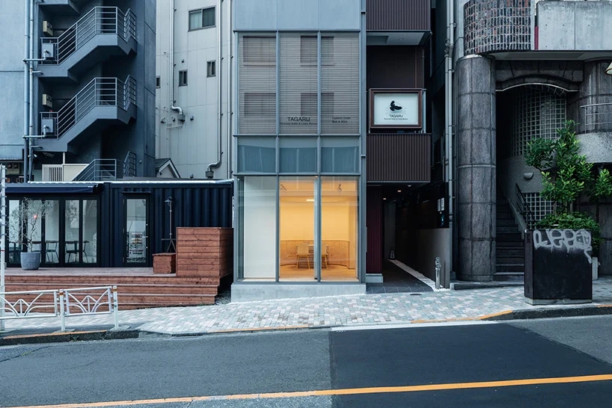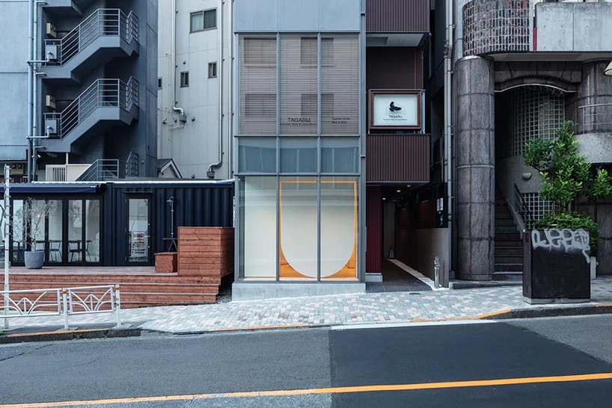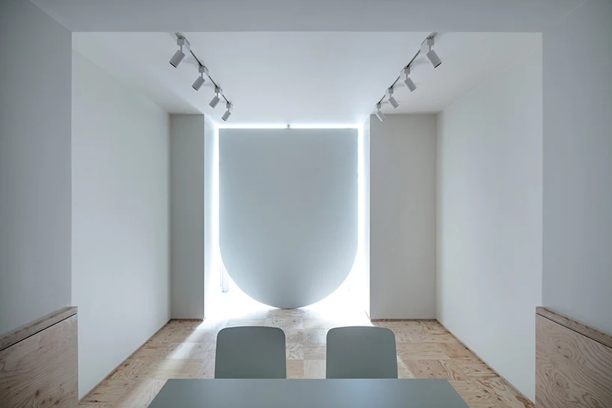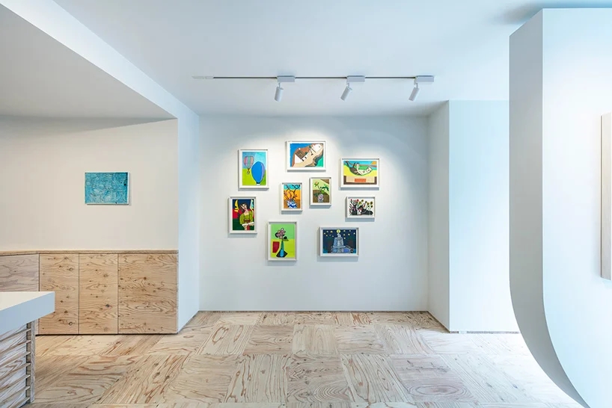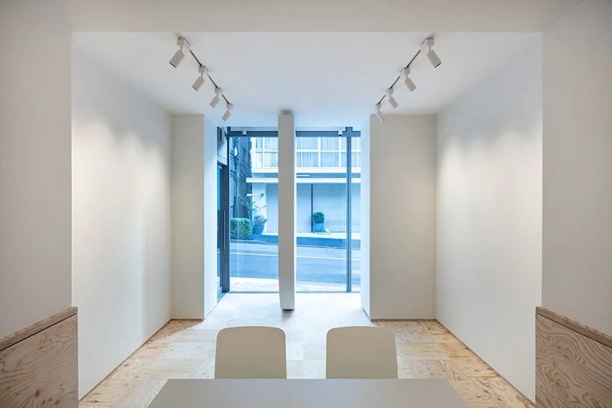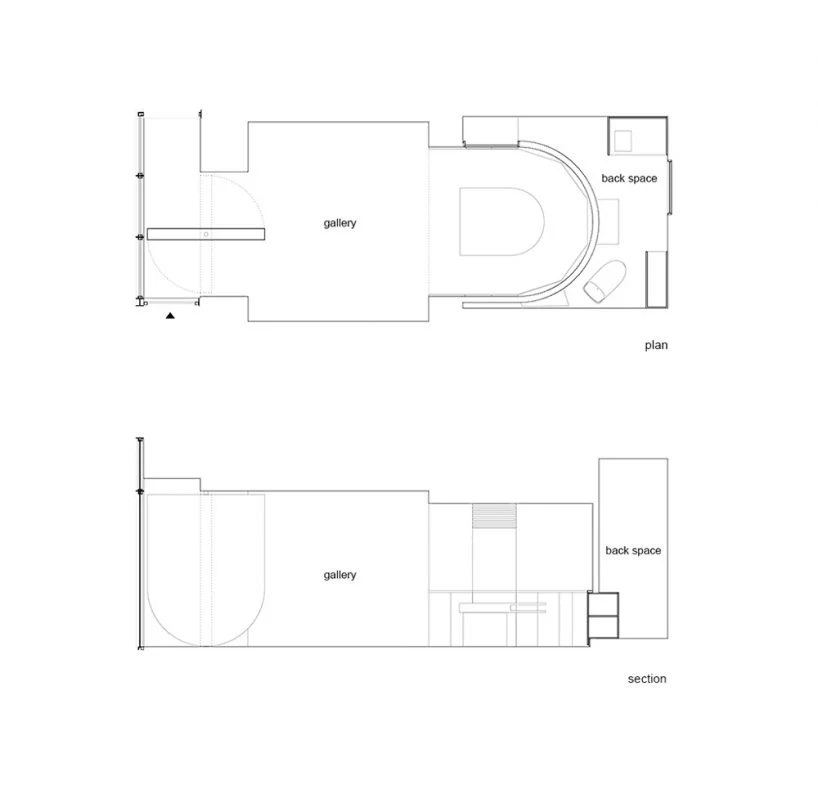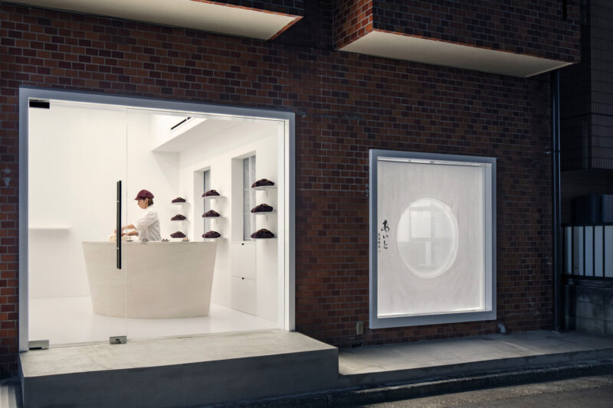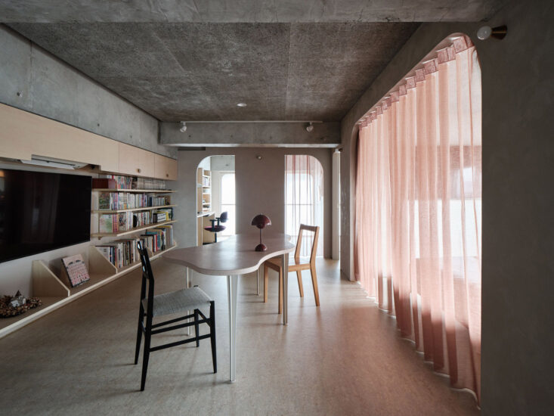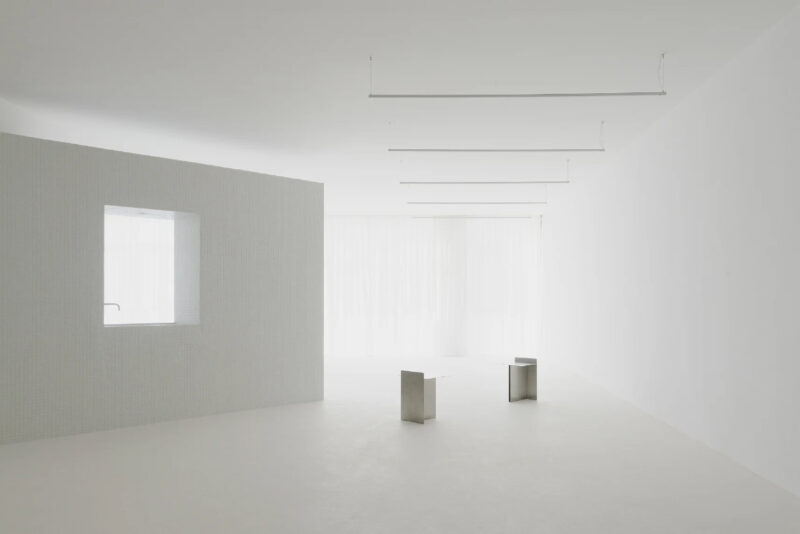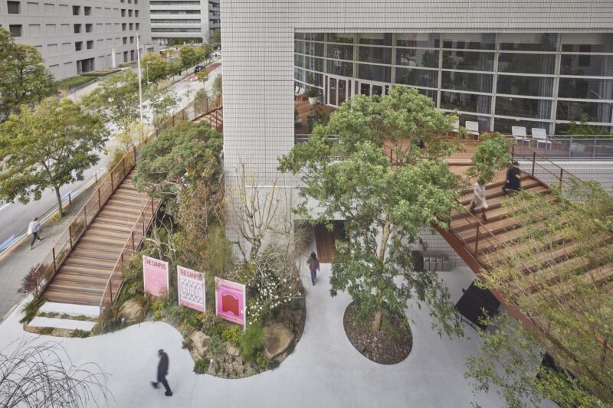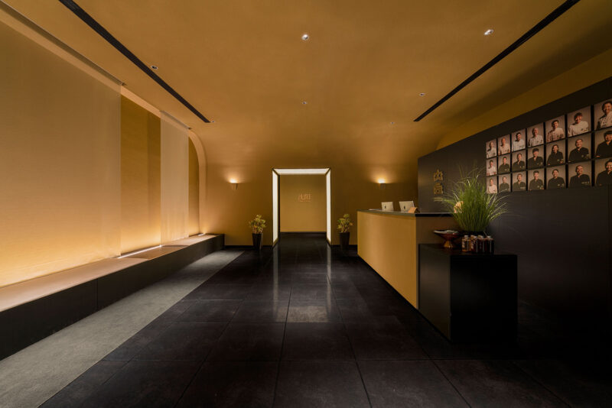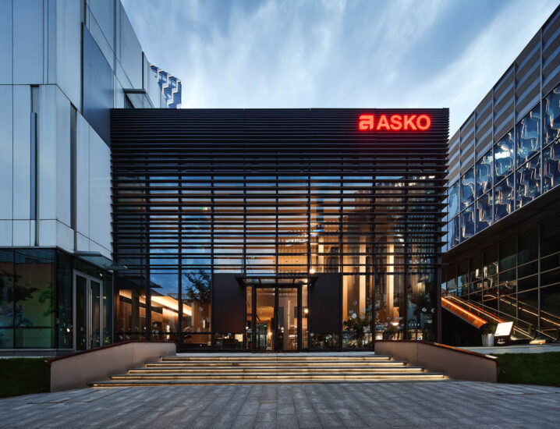mtka用一個u形旋轉門劃分了ACM藝術畫廊28平方米的內部空間。畫廊位於東京涉穀十字路口附近,設有玻璃幕牆,在其後部的落地門可旋轉以通過開閉將空間分隔開。工作室巧妙地定義和擴展了小的室內空間,創造了一種輕量級的氛圍,專注於畫廊牆上的藝術展示。
mtka (murayama + kato architecture) has used a U-shaped rotating door to divide the 28 sqm interior of ACM art gallery. located nearby tokyo‘s shibuya crossing, the gallery incorporates a glass façade, behind which the floor-to-ceiling door rotates to separate the space with its opening and closing. the studio’s ingenious way to define and expand the small interior creates a lightweight atmosphere that focuses on the display of art on the gallery’s walls.
mtka為ACM畫廊開發了這個項目,這個空間致力於幫助那些不容易進入社會的人,並為來自不同背景的藝術家提供機會,包括年輕人、老年人和殘疾人。通過旋轉門,工作室試圖在東京澀穀區繁忙的環境中為畫廊創建一個清晰的符號,並將其用作定義內部空間的元素。在建築的玻璃幕牆後麵,巨大的u形門通過開口和關閉來分隔空間,同時在視覺上擴展了28.27平方米的空間。在內部,畫廊被分為兩個區域:展示區和辦公室/藝術存儲空間,在房間的盡頭有一個u形的桌子。
mtka has developed the project for ACM gallery, a space that works to support those who don’t always have an easy way into society, and to provide opportunities for artists from diverse backgrounds, including the young, the old, and the disabled. with the rotating door, the studio has attempted to create a clear symbol for the gallery within the busy surroundings of tokyo’s shibuya area, and use that as an element to define the interior space. set behind the building’s glass façade, the large U-shaped door divides the space functionally by its opening and closing, while visually expanding the 28.27 sqm space. inside, the gallery is split in two zones: the display area and the office/ art storage space, which incorporates a U-shaped table at the very end of the room.
主要項目信息
項目名稱:ACM gallery
項目位置:日本東京
項目類型:商業空間/畫廊
完成年份:2020
室內設計:murayama + kato architecture / mtka
項目麵積:28.27 sqm
施工:neu furniture works
攝影:Kenta Hasegawa


