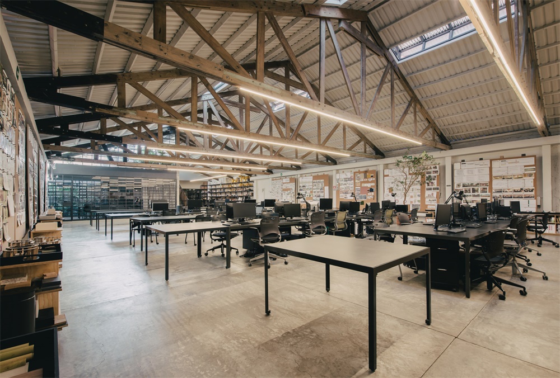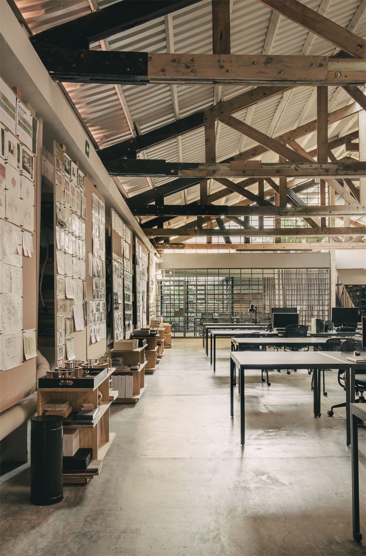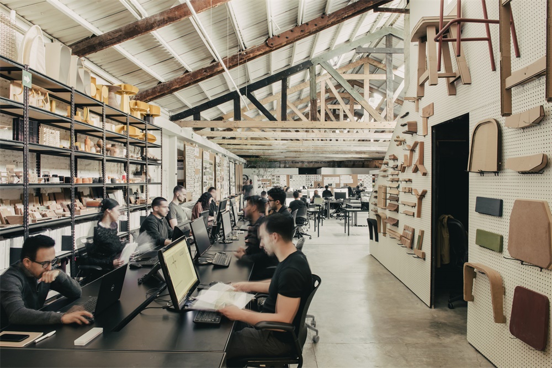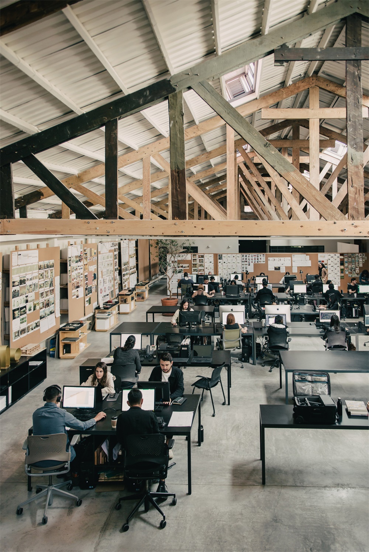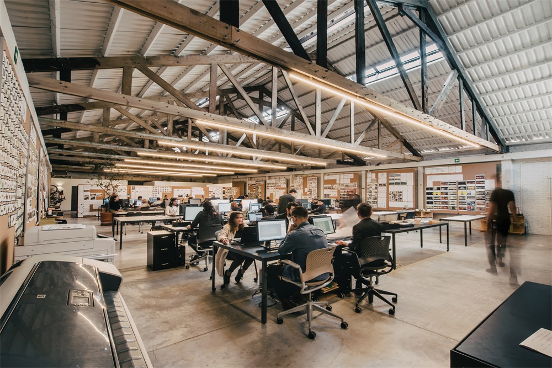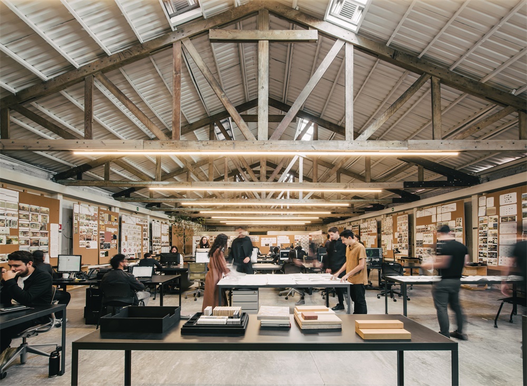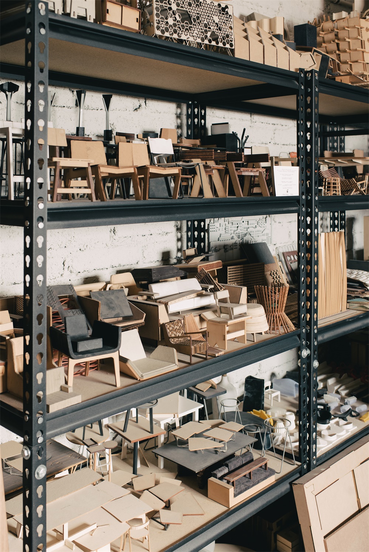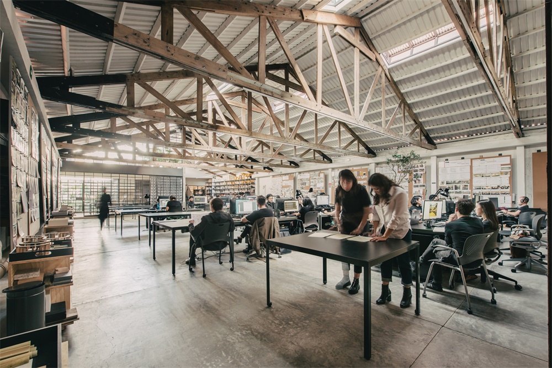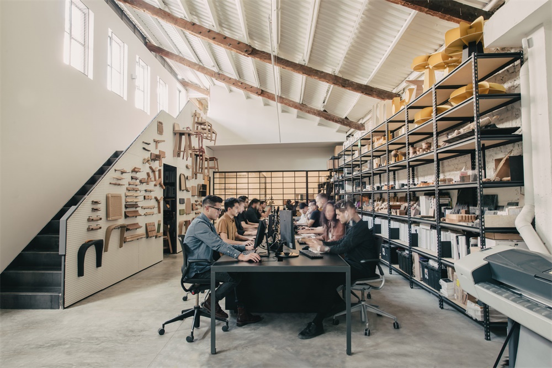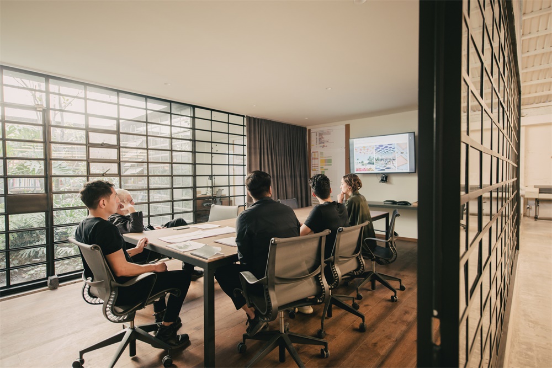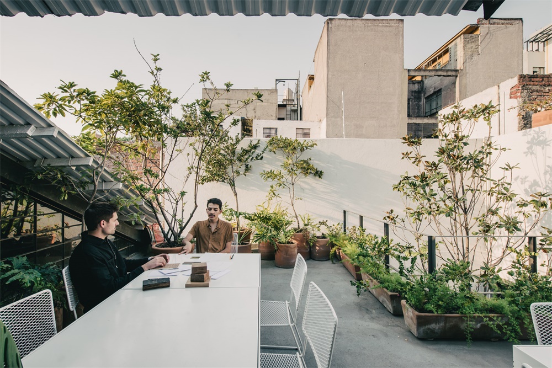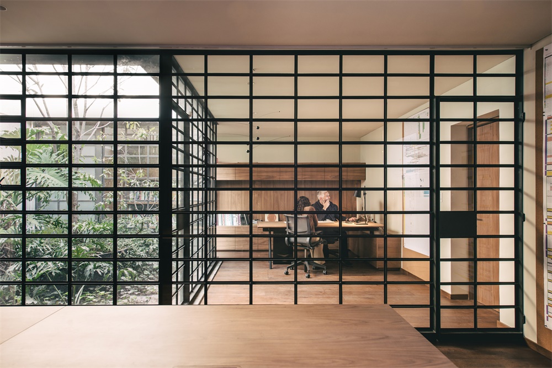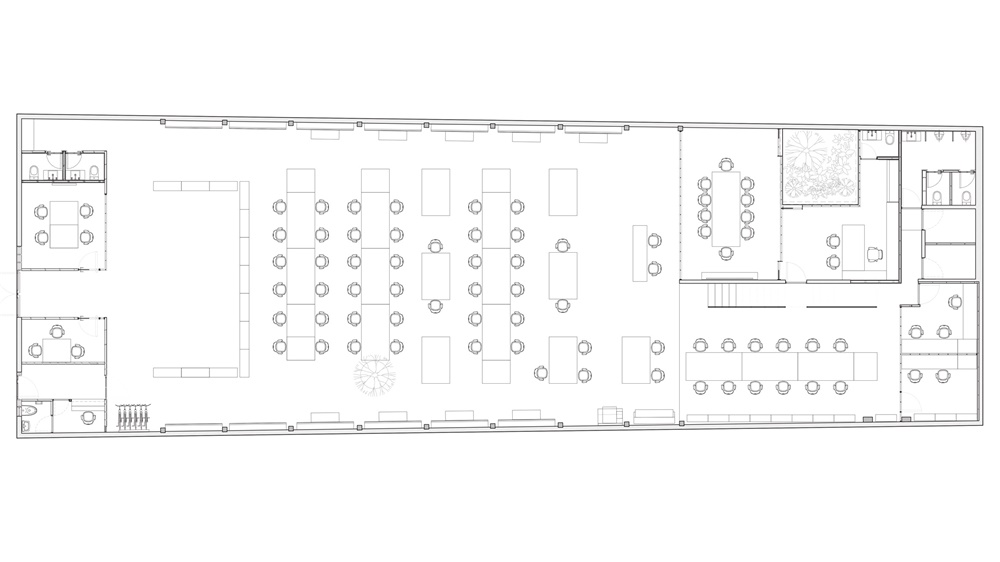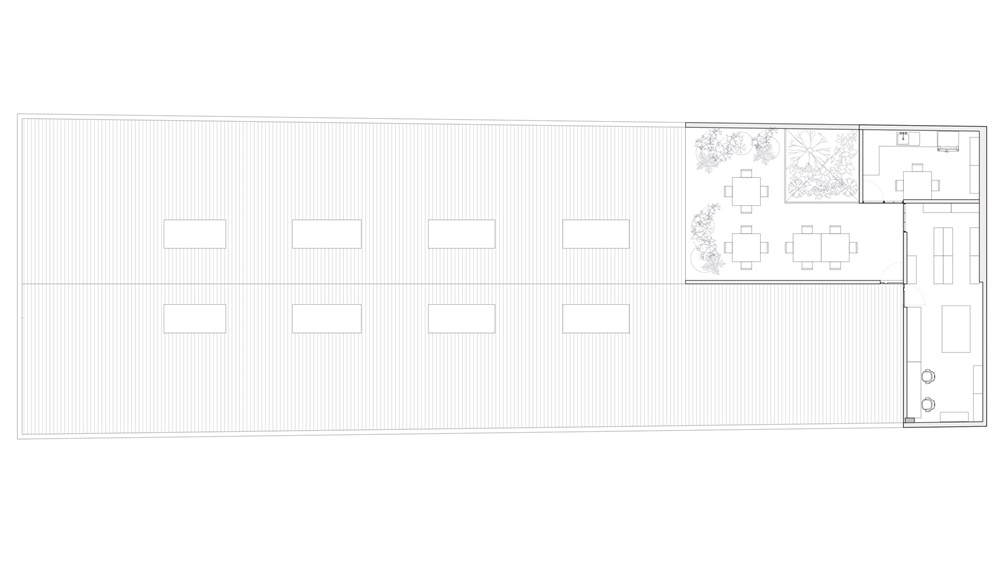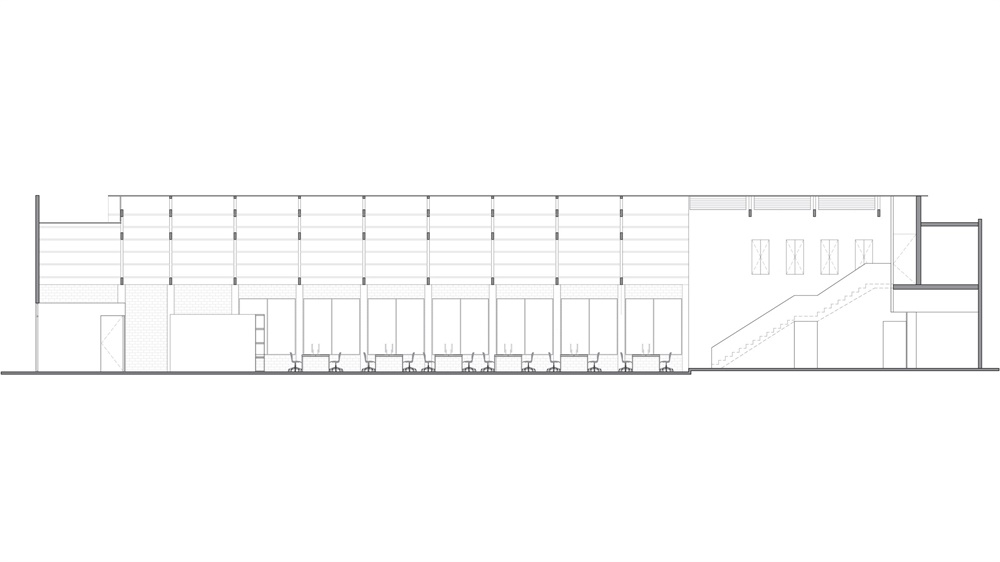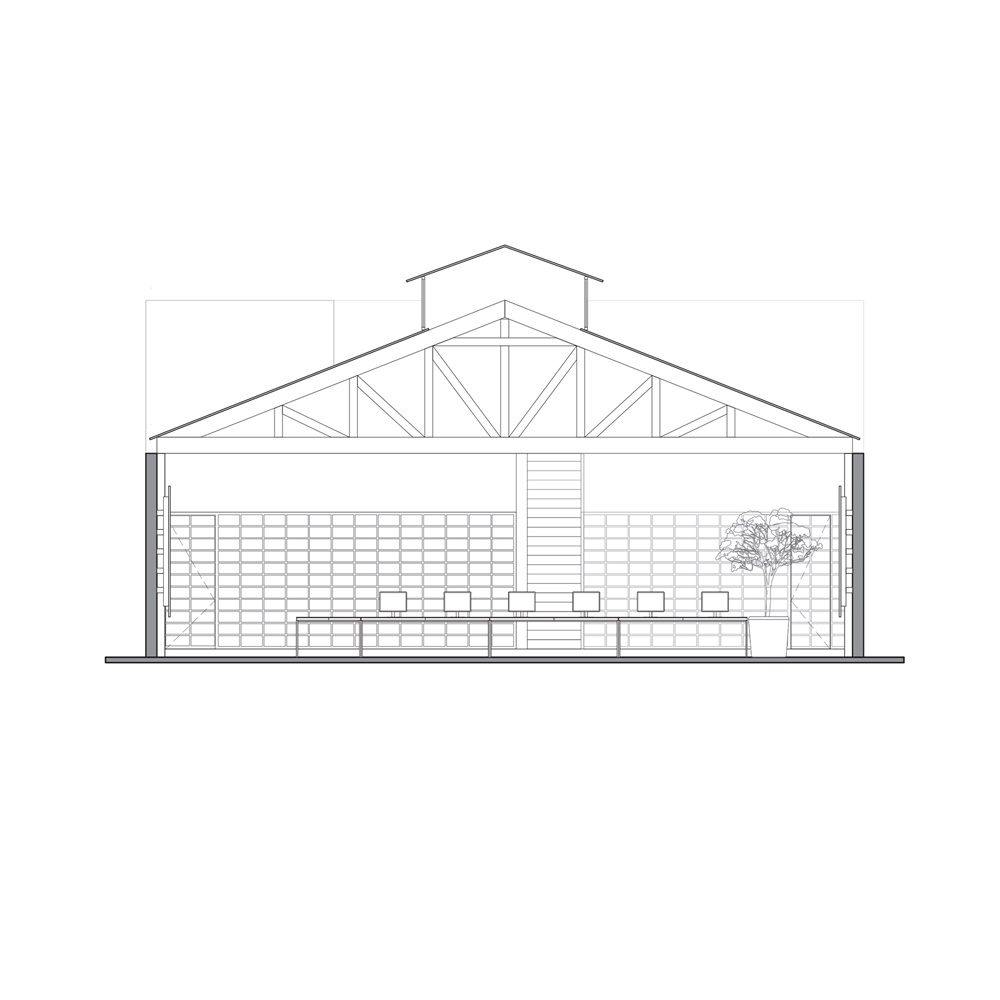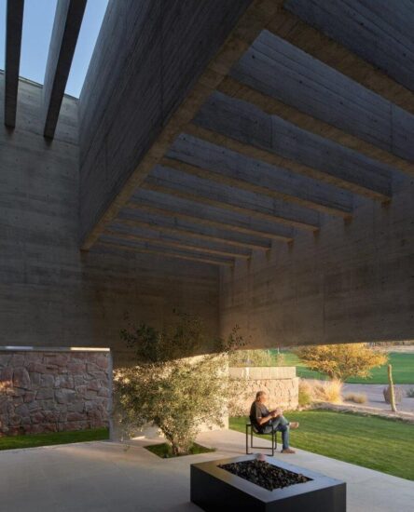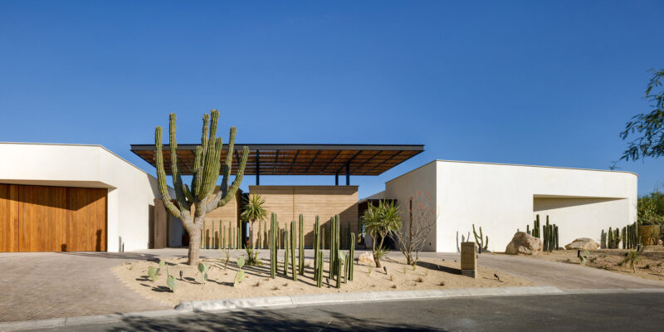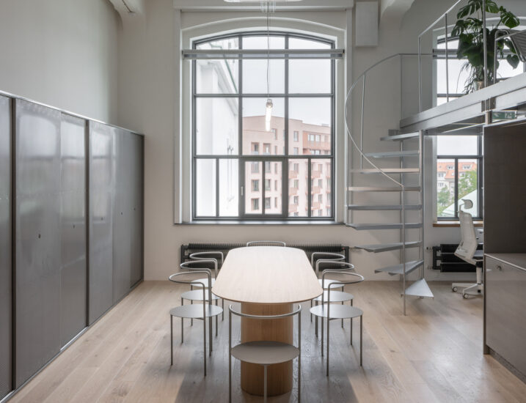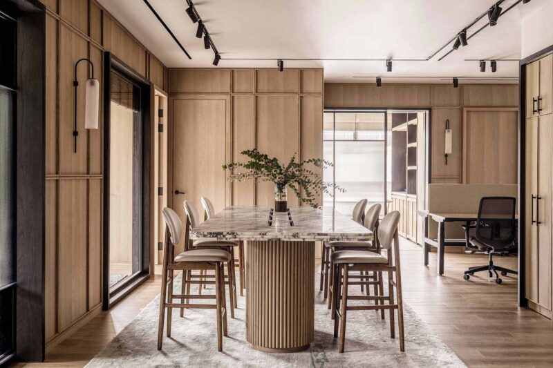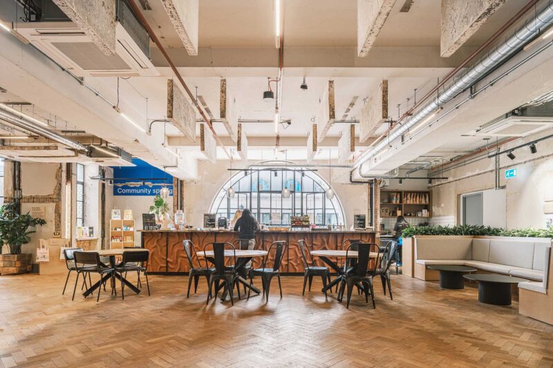Esrawe工作室於2003年由Hector Esrawe創立。由於公司的發展,工作室多次搬遷,最終在一個舊倉庫中安頓下來,該倉庫的類型獨特,在該地區並不常見。寬敞的倉庫允許工作室進一步擴展,同時,它還提供了實驗項目和展示概念的區域。
Esrawe Studio was founded in 2003 by Héctor Esrawe. Due to the growth of the company, the studio has moved its location multiple times, finally settling in an old warehouse, which is unique in its typology and uncommon for the area. The spacious atelier allows the studio for further expansion, but in the meantime, it offers areas for experimental projects and displaying concepts.
2019年5月,工作室搬到了墨西哥城北羅馬的新地點——在1950年代左右建造的舊舞廳內建立新的工作空間。羅馬是一個生機勃勃的街區,擁有許多美術館和迷人的咖啡館,餐廳和廣場。
In May 2019, the studio was moved to its new location in Roma Norte in Mexico City. Establishing its new workspace inside an old dancehall built around the 1950s. Roma is a vibrant neighborhood, with plenty of galleries and charming cafes, restaurants and plazas.
設計師對建築原有的金屬天花板進行了修複和粉刷,並建造了混凝土梁來提供額外的支撐。地板還是采用混凝土覆蓋,周邊的牆壁被刷成白色,以保持幹淨和簡約的風格。
The existing metal ceiling was restored and painted, and concrete beams were built to offer additional support.The studio covered the floors in concrete and painted the perimeter walls white inside for a clean and minimal style.
該工作室在底層增加了一個室外區域,種植了茂盛的植物,然後複製到上麵的樓層。用帶有網格設計的玻璃牆封閉該區域,但讓自然光穿過。
The studio also added an outdoor area within the ground floor with lush plantings, and then replicated it on the floor above. Glass walls with a gridded design enclosed the area and allow natural light to penetrate into the building.
通過插入幾堵牆以創建私人辦公室和會議室,同時將一個大書架用作建築物內的房間隔板,以將Esrawe Studio的辦公室與陳列室分開。由於辦公室沒有窗戶,因此還添加了天窗以引入自然光。
Several walls were inserted to create private offices and conference rooms, while a large bookshelf acts as a room divider within the building to separate Esrawe Studio’s office from the showroom.Skylights were also added to bring in natural light because the office has no windows.
開放區域由放置在橫向位置的桌子組成,不同的團隊在此處整合在一起,為建築師、設計師、工程師和其他工作人員提供了各種各樣的工作場所。它們包括台式電腦、模型製作空間、3D打印機和激光切割機。
The office is open plan and filled with large, black desks accommodate various workplaces for architects, designers, engineers and other staff.They include desktop computers, along with space for model making, a 3D printer and a laser cutting machine.
周邊的牆壁上貼有軟木板,用來展示正在進行中的項目,同時它還可幫助吸收聲音。貨架上陳列著各種模型和設計,包括家具概念以及諸如木材,金屬和石材樣品的材料測試。
Corkboards cover the perimeter walls to display projects in progress and help absorb sound. Shelves showcase models and designs, including furniture concepts, and materials tests like samples of woods, metals and stones.
∇ 平麵圖
∇ 剖麵圖
主要項目信息
項目名稱:Esrawe Studio
項目位置:墨西哥墨西哥城
項目類型:建築改造/倉庫改造
項目麵積:600平方米
完成年份:2019
設計公司:Esrawe Studio
結構設計: Grupo BVG
照明設計: LUA Luz en Arquitectura
景觀設計: Arturo Flores
攝影:Genevieve Lutkin


