溫哥華的這家墨西哥卷餅餐廳,由當地的工作室September設計,充滿了玻璃纖維的Eames椅子和彎曲的黑色桌子。這家墨西哥餐館坐落在城市宜人的Mount Pleasant街區,其前身是一棟工廠廠房,由澳大利亞建築師H H Simmonds於1942年完成。
This taco restaurant in Vancouver, designed by local studio September, is filled with fibreglass Eames chairs and curvy black tables.Located in the city’s Mount Pleasant neighbourhood, the Mexican eatery occupies a former factory building that Australian architect H H Simmonds completed in 1942.
一排窗戶為260平方米的空間帶來了自然光,天花板上懸掛著大量的網格金屬板。
A row of windows brings natural light into the 2,800-square-foot (260-square metre) space, while volumes of gridded metal panels hang from the ceiling.
這裏大約有100把由中世紀設計師Charles and Ray Eames設計的各種綠色和黃色的塑形玻璃纖維餐椅和吧台椅。其他彎曲的細節(包括桌子和小馬牆上的倒圓角)與椅子的形狀有關。
There is roughly 100 moulded fibreglass dining chairs and barstools by mid-century designers Charles and Ray Eames in a variety of green and yellow colours. Other curved details, including rounded edges on tables and pony walls, reference the shape of the chairs.
September試圖在建築的工業曆史和餐廳的墨西哥菜單之間取得平衡,並選擇以花卉為主題,同時借鑒20世紀60年代的反文化運動。
September sought to strike a balance between the building’s industrial past with the eatery’s Mexican menu and opted to reference the 1960s countercultural movements with a floral motif.
圖案引用了“花朵的力量”,並表現在圍繞一個圓形混凝土花盆的桌麵形狀上。較小的黑色桌子重複著這種華麗的輪廓。樹葉在裝飾和功能之間起到了重要的平衡作用,而大的龍樹則填充了大甕。
The motif references “flower power” and is represented in the shape of a tabletop around a circular concrete planter. Smaller black tables repeat this flowery outline.Foliage plays an important role in balancing between decoration and function, and large dragon trees fill the large urn.
∇ 平麵圖
∇ 剖麵圖
主要項目信息
項目名稱:Tacofino Ocho
項目位置:加拿大溫哥華
項目類型:餐飲空間 / 餐廳、酒吧
完成年份:2018
項目麵積:260平方米
室內設計:September
平麵設計:Courtney Presber
項目建築師:MGBA
建造:Pacific Solutions Contracting
攝影:Vishal Marapon


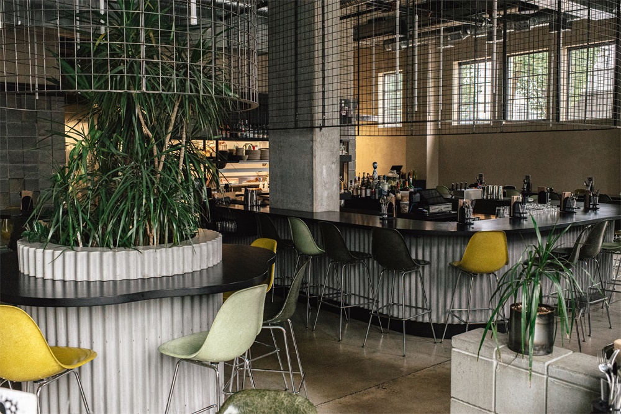
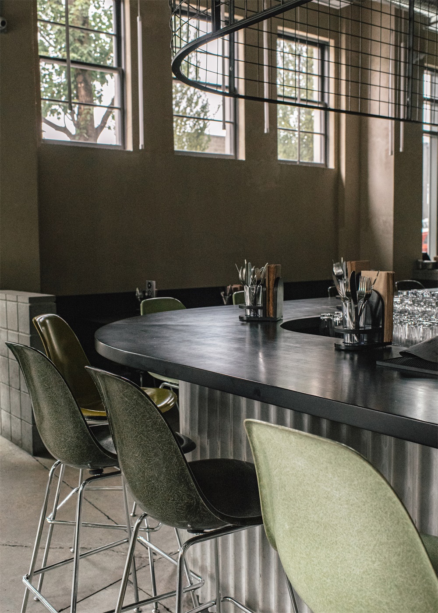
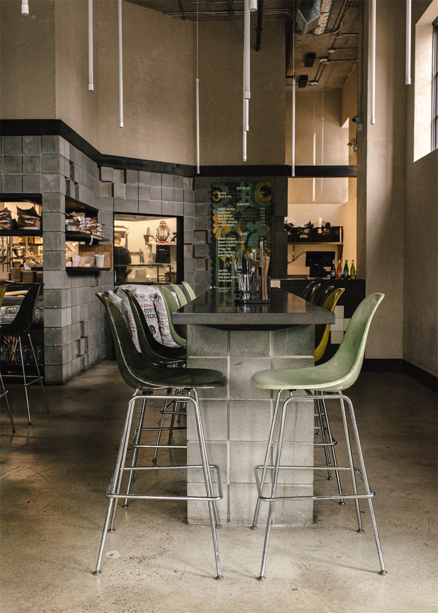
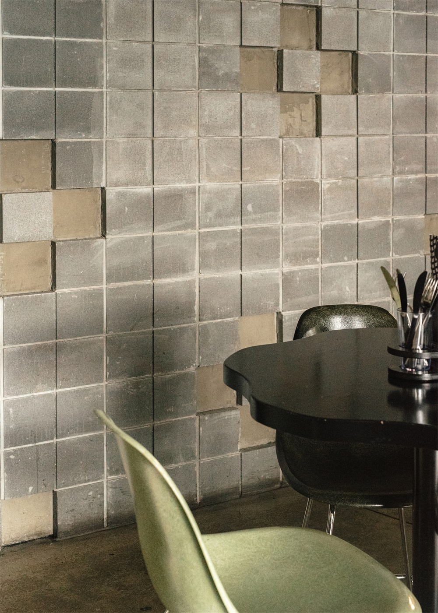
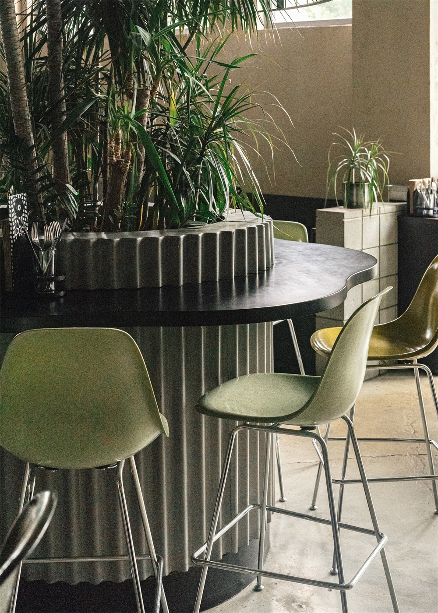
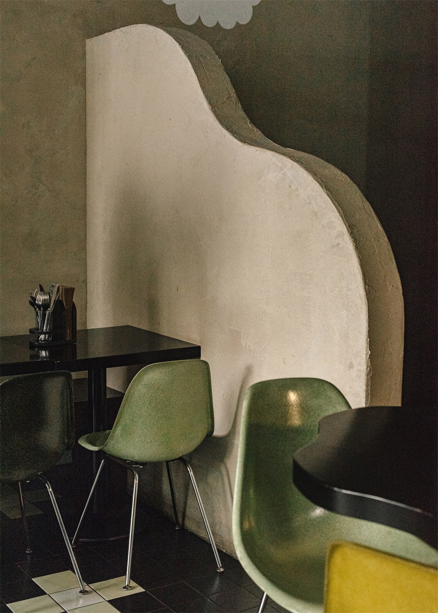
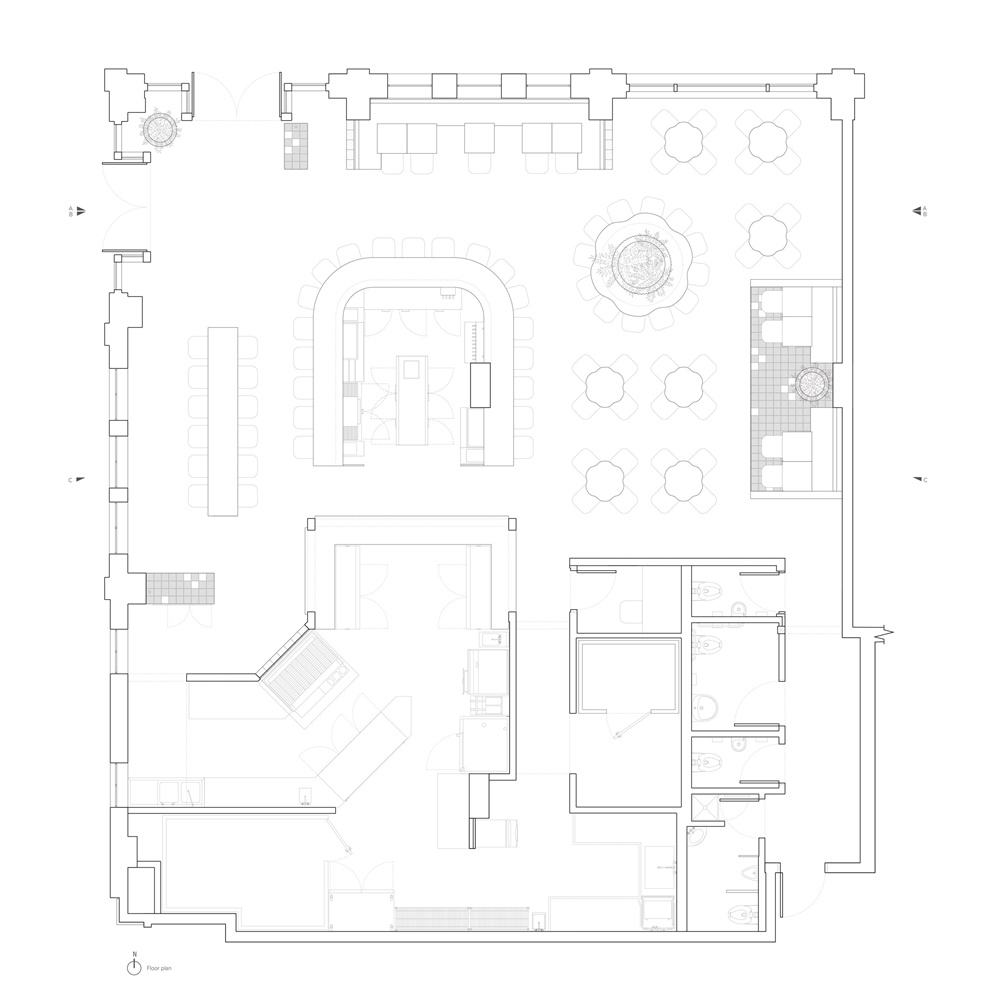
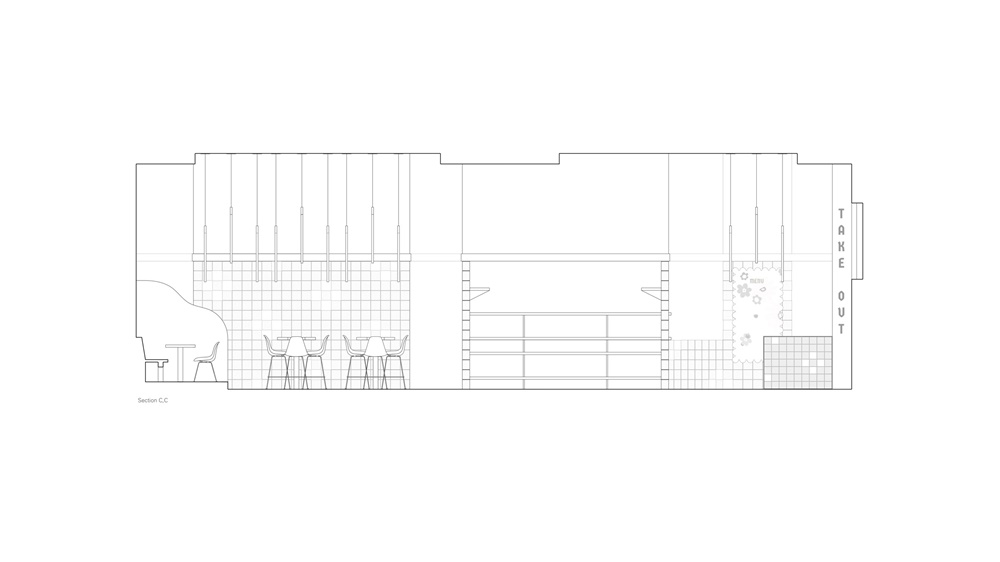
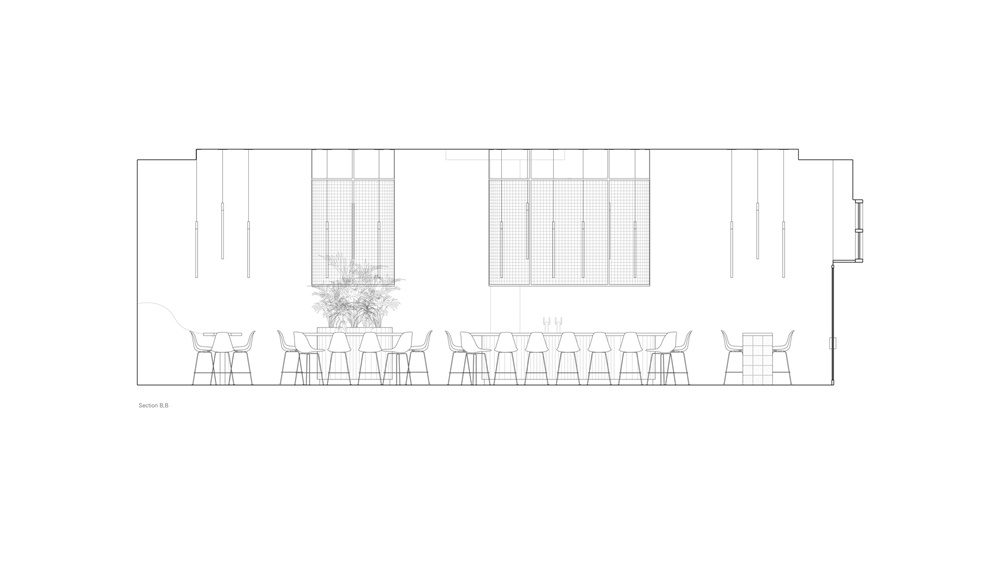
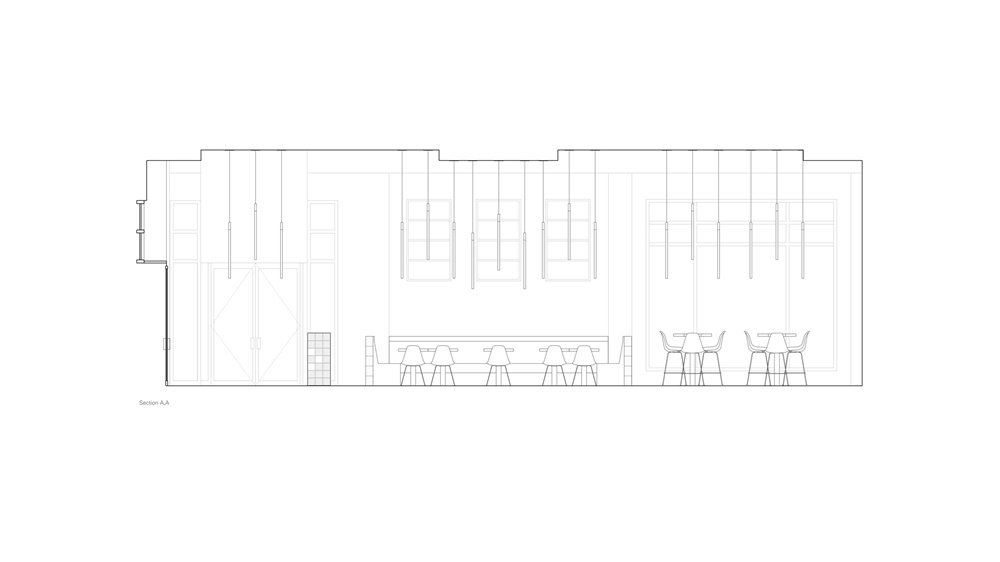

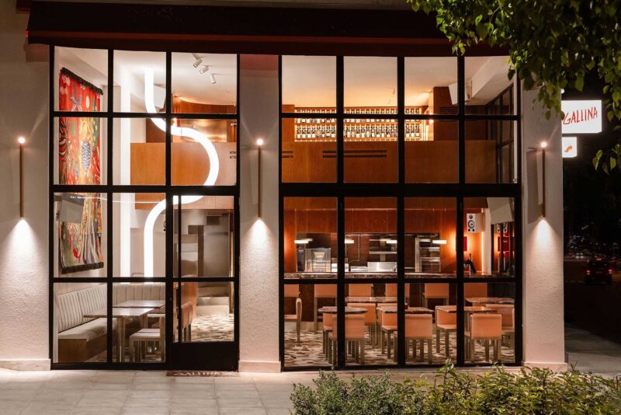
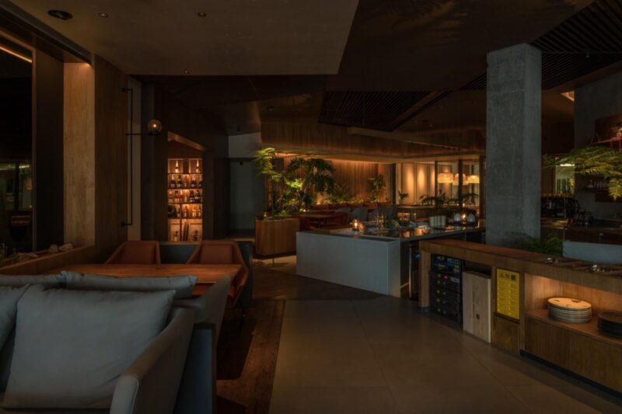
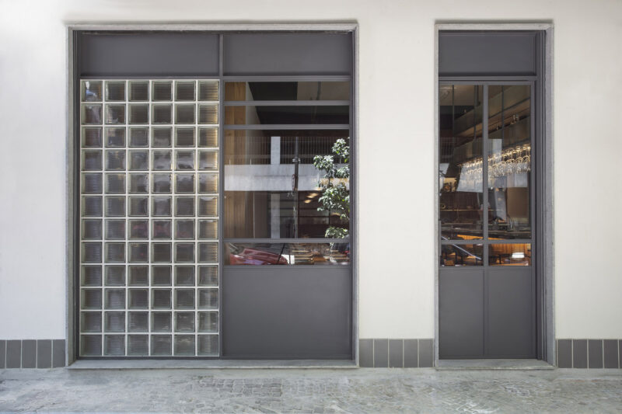
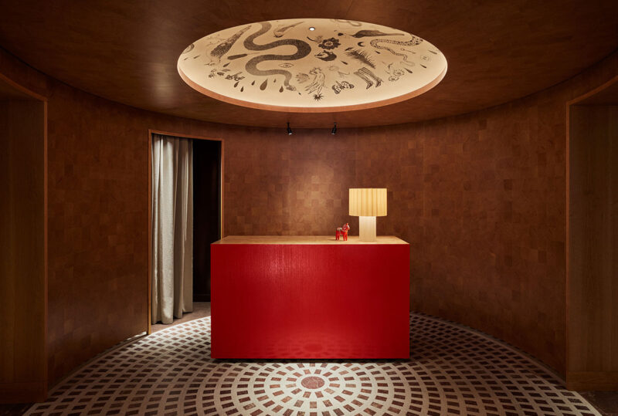
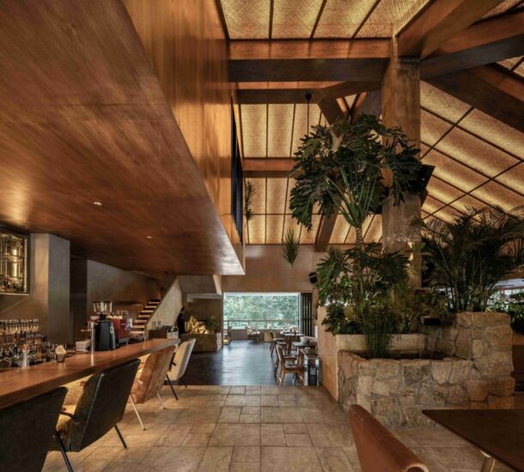
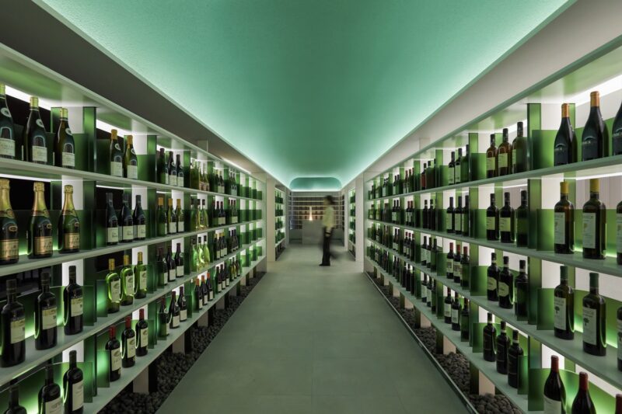
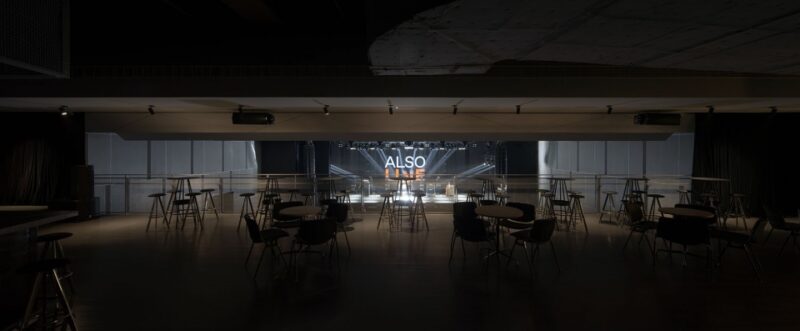
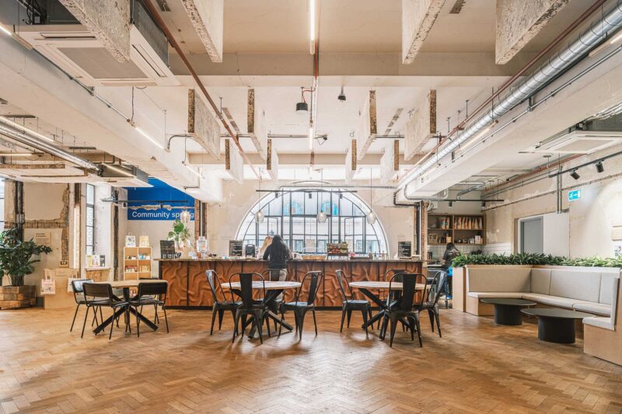








評論(1)
好看