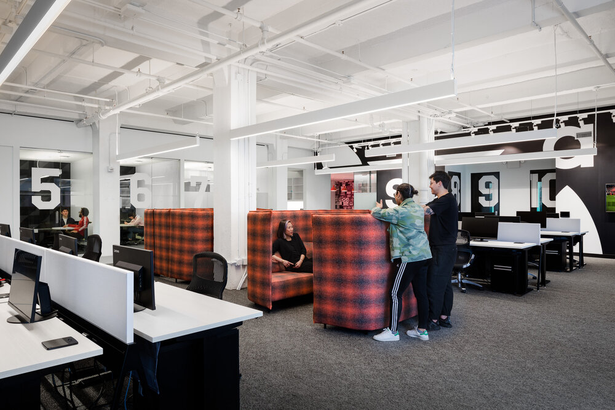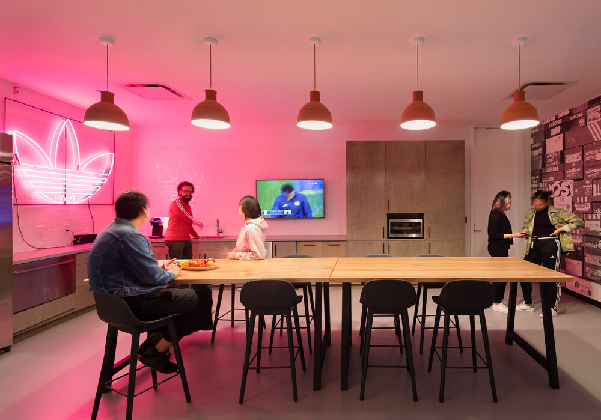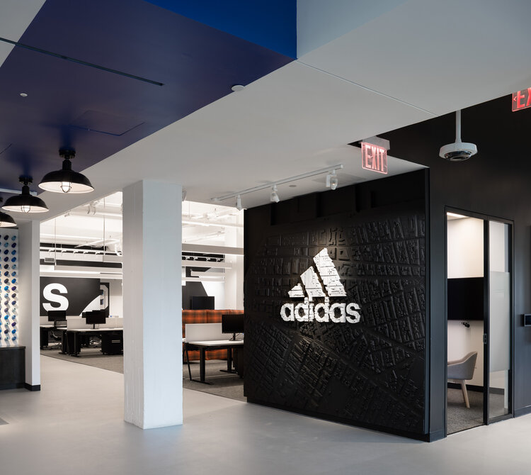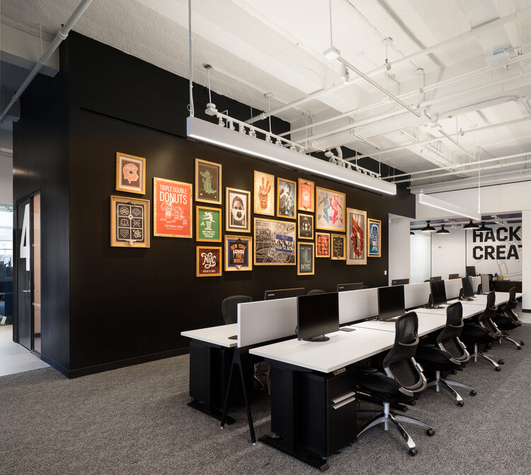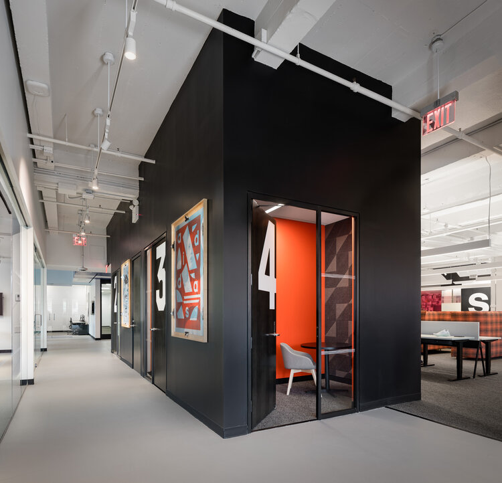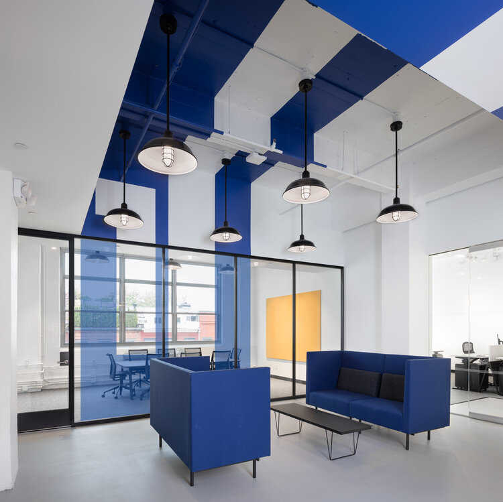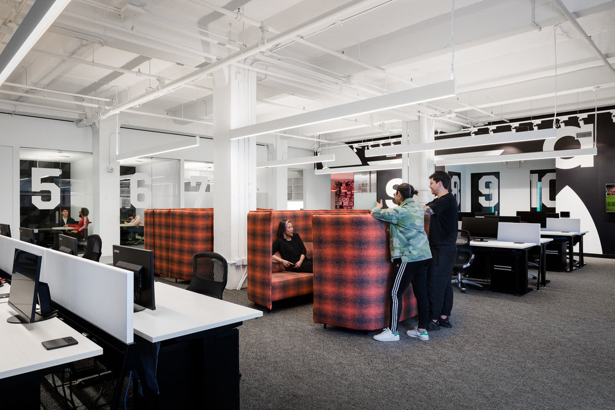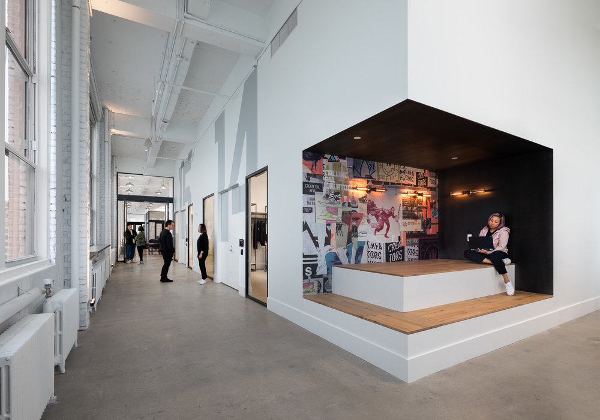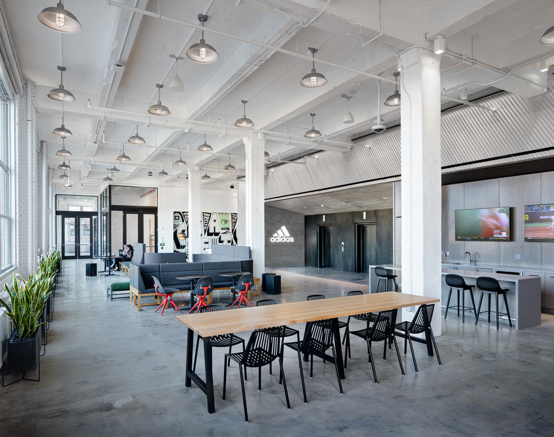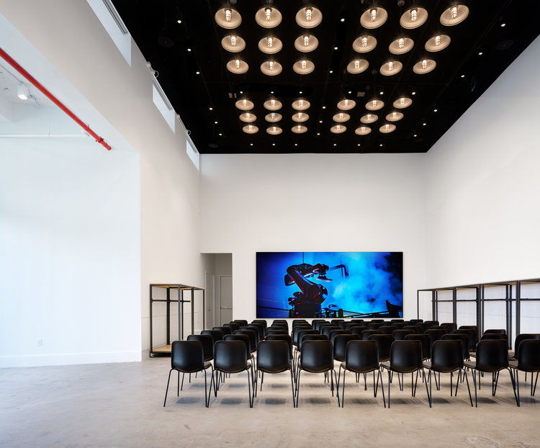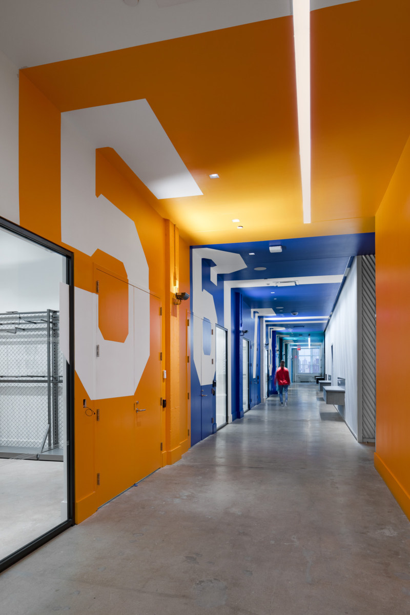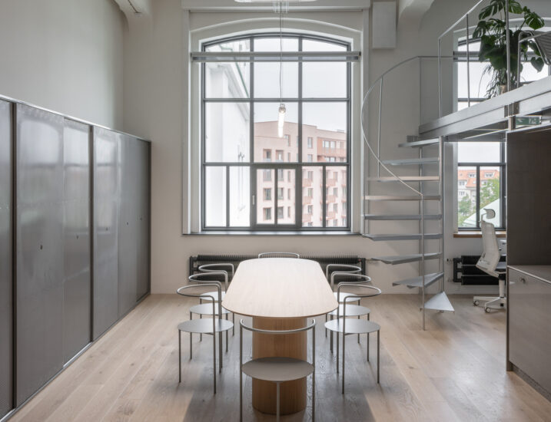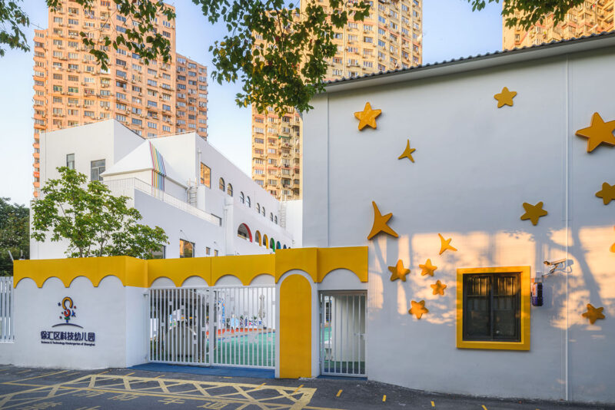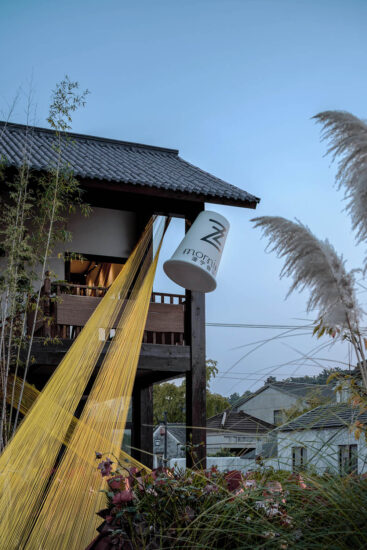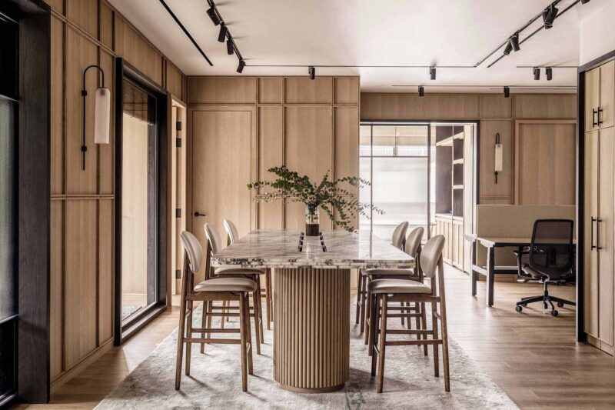Adidas New York City Office項目將一個曆史悠久的1936年紐約市工廠的兩層改造成一個藝術狀態的辦公室、活動和展廳空間。該標誌性品牌的所有部門首次集中在一個屋簷下,節省了大量資源,無需租用和裝備臨時活動場地。除了室內建築,該項目還包括所有家具的規格,以及一個大型谘詢團隊的精心協調,包括視聽、安全、信息技術和品牌。
The Adidas New York City Office project transforms two floors of a historic 1936 New York City factory into a state of the art office, event, and showroom space. All of the iconic brand’s departments are brought together under one roof for the first time, saving significant resources by eliminating the need to rent and outfit temporary event venues. In addition to the interior architecture, the project included specifications of all furnishings as well as careful coordination of a large consultant team including audiovisual, security, information technology, and branding.
為了培養創造力和創新,設計從運動、速度和創造者文化中獲得靈感。體育館的燈光裝置照亮了展廳的走廊,超級圖形的尋路數字讓人想起體育館的標識。中央電梯和服務核心覆蓋著波紋狀的金屬板,可定製穿孔以提高聲學性能,並與著名的三條紋成60度角。前工廠的工業語言被保留下來,並通過照亮砌體墩和暴露高高的天花板來慶祝,保持機械和其他建築係統的精心組織和協調。金屬網、熱軋鋼材、澆鑄混凝土和充滿活力的特定場地藝術與阿迪達斯的真實性和都市化的願景產生了共鳴。
To nurture creativity and innovation the design takes inspiration from sports, speed, and creator culture. Stadium light fixtures illuminate the showroom corridors, with super-graphic wayfinding numbers recalling arena signage. The central elevator and service core is clad with corrugated metal panels, custom perforated for acoustic performance and set at the sixty-degree angle of the famous Three Stripes. The industrial language of the former factory is preserved and celebrated by up-lighting the masonry piers and exposing the high ceilings, keeping mechanical and other building systems carefully organized and coordinated. A palette of expanded metal, hot rolled steel, cast concrete, and vibrant site-specific art resonates with Adidas’ vision of authenticity and urbanity.
所有團隊麵向公眾的項目都集中在一層樓裏。十六個展廳,許多跨部門共享,提供了與社區夥伴、客戶和媒體協作的空間。陳列室遠離大窗戶,創造了寬敞的走廊,其功能不僅僅是流通:角落的座位平台創造了一個具有全景視野的靈感風暴空間,懸臂式的工作表麵允許突破的機會。新的活動空間連接到共享的屋頂花園,容納超過200人參加社區和市場活動。靈活的家具解決方案和工業卷簾門使這個公共集合空間不斷被激活,同時也作為接待區和員工休息室。
The public-facing programs for all teams are grouped together on one floor. Sixteen showrooms, many shared across departments, provide space to collaborate with community partners, accounts, and media. The showrooms are pulled away from the large windows, creating generous corridors that function as more than just circulation: corner seating platforms create an inspiring brainstorming space with panoramic views, and cantilevered worksurfaces allow breakout opportunities. The new event space connects to a shared roof garden and accommodates over 200 people for community and market events. Flexible furniture solutions and an industrial roll-up gate allow this public assembly space to be continuously activated, also serving as a reception area and employee lounge.
諸如僅員工工作區和策略室之類的更為私有的編程則在另一層進行了分組。這個空間與陳列室地板的尋路和材料策略相呼應,但環境更為私密。
The more private programming, like employee-only workspace and strategy rooms, are grouped on the other floor. This space echoes the wayfinding and material strategy of the showroom floor, but in a more intimate setting.
主要項目信息
項目名稱:Adidas New York City Office
項目位置:美國紐約
項目類型:建築改造/辦公室展廳
完成年份:2019
設計公司:Verona Carpenter Architects
客戶:ADIDAS
攝影:BARKOW PHOTO


