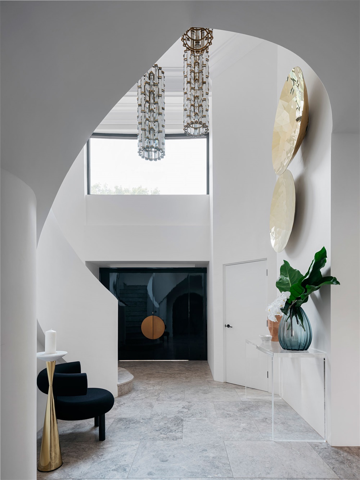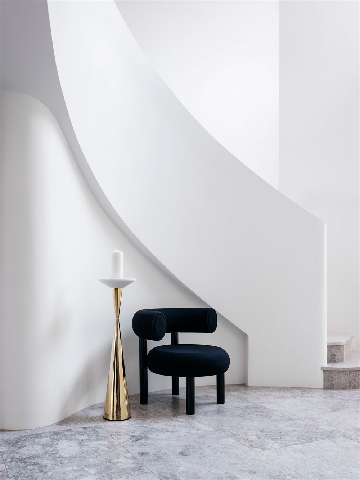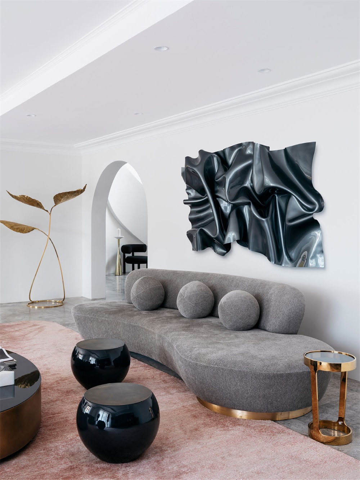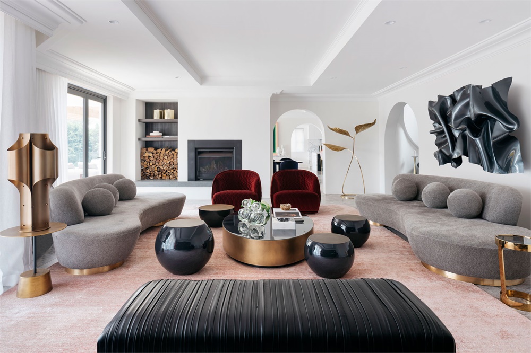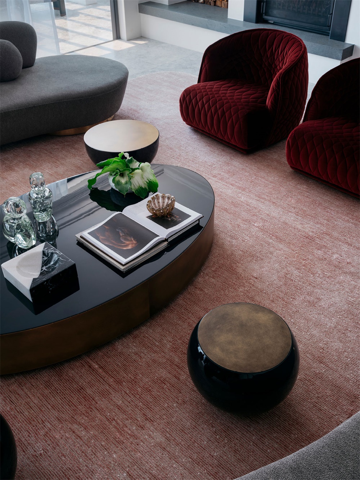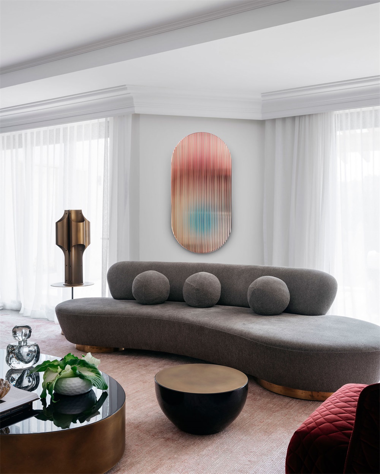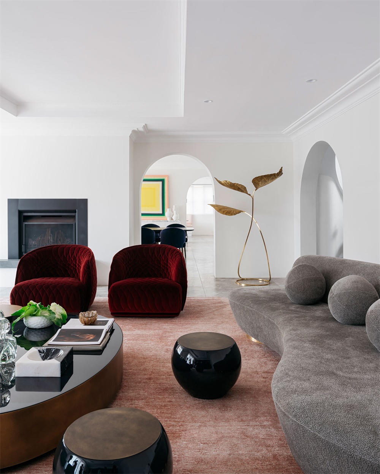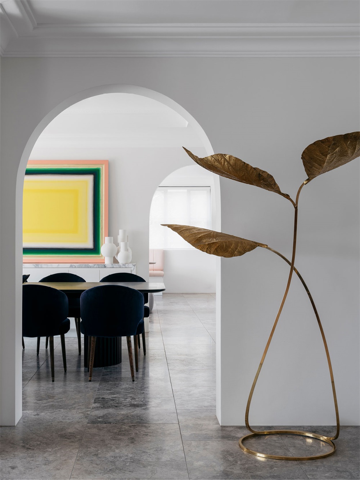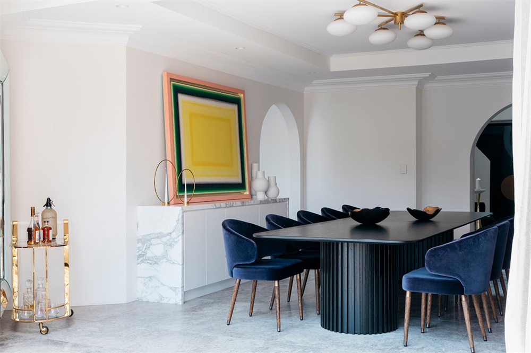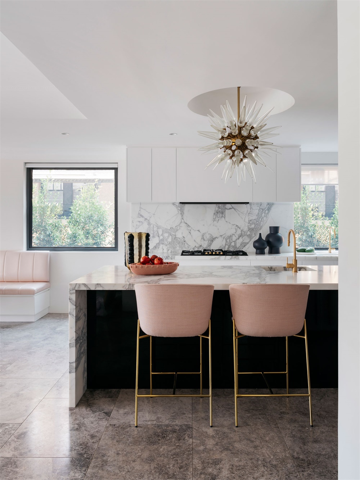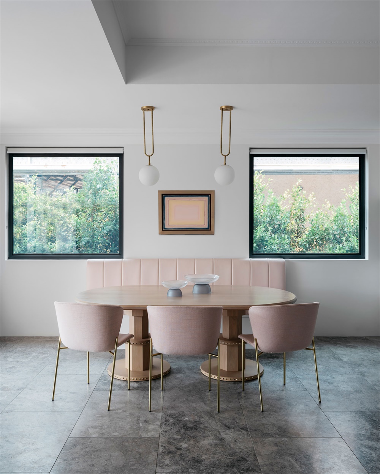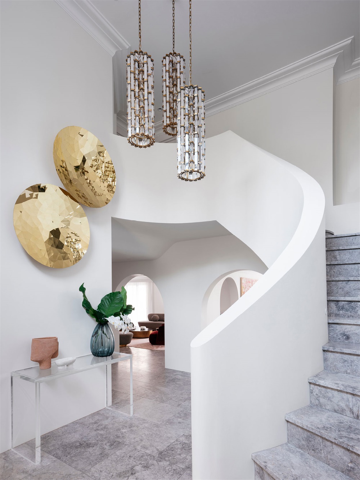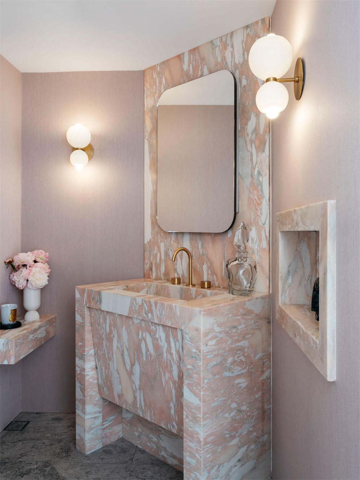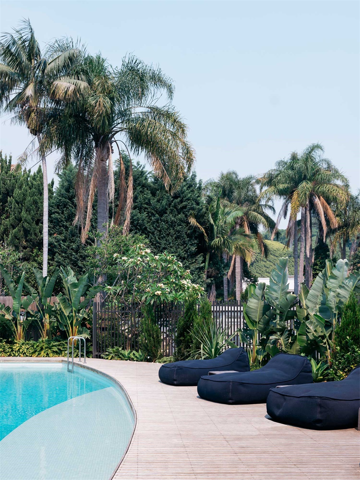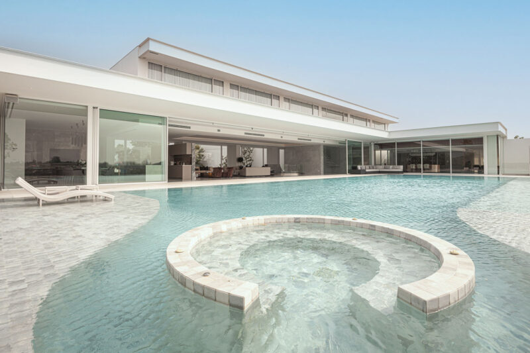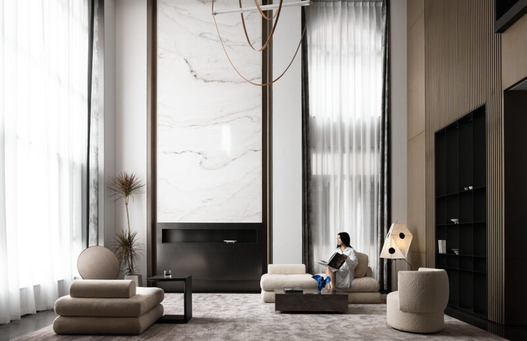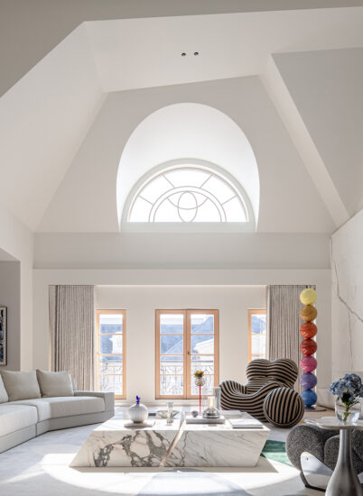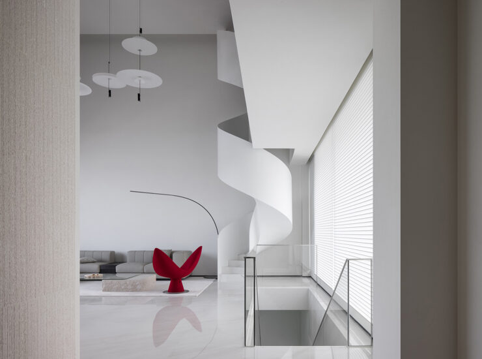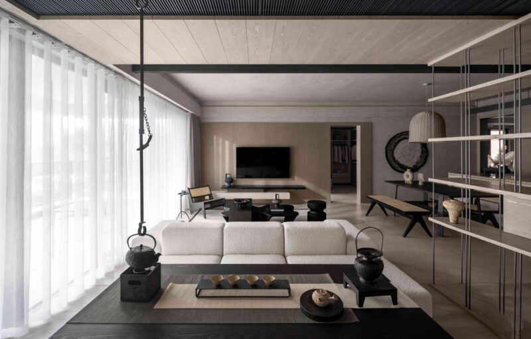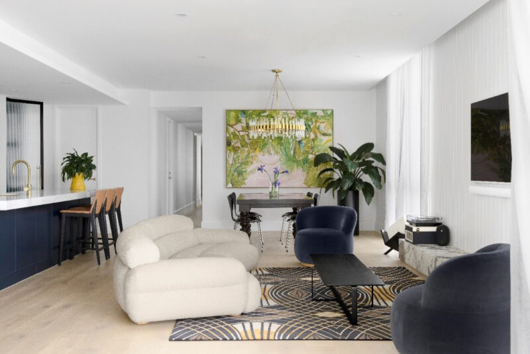悉尼的室內設計工作室Nina Maya Interiors和Bevan Boss Architects共同合作,改造了這座可俯瞰悉尼海港的被忽視的豪宅,消除現有的過時影響,為成長中的家庭打造迷人的現代住宅。
Sydney-based interior design studio Nina Maya Interiors and Bevan Boss Architects have collaboratively transformed the neglected mansion overlooking the Sydney Harbour, removing the existing outdated influences to create a glamourous, contemporary home for a growing family.
這裏有一種優雅的氛圍,保留了現有建築的精華,同時將先前的後現代地中海風格融入當代環境中。現代藝術,獨特的古董和歐洲家具的並存體現了不同的風格,它們完美地編織在一起,共同營造出奢華的內飾。
There is an air of refined elegance that retains the very best of the existing structure while firmly bringing the previous post-modern Mediterranean style into a contemporary context. Different styles are sensitively knitted together, showcased by the co-existence of collections of modern art, unique antiques and European furniture which together combine to generate lusciously luxurious interiors.
引人入勝的入口使人一目了然,直通建築的每一寸。原始的白色,柔軟彎曲的石膏樓梯坐落在兩層高的空隙中,這是一種戲劇般的歡迎,標誌著一個美麗的展開敘事的開始。
The dramatic entrance offers the first glimpse of an attitude that threads itself through every inch of the property. A pristinely white, softly curving plaster staircase sits in a two-storey void, a theatrical welcome which marks the beginning of a beautiful unfolding narrative.
彎曲的曲線無縫地在空間之間創建了柔和的分隔,在保持不同房間的同時,促進了流動的循環,從而積極地避免了全麵開放式居住的實現。這種區別使每個房間都有自己獨特的個性和色調,吸收分配的裝飾和陳設。每個環境的特點是層次感的紋理的聚集——老化的黃銅,天然木材,毛絨織物和高光澤的漆麵,產生舒適的生活區域,也十分精致。
Sinuous curves seamlessly create gentle divisions between space, encouraging flowing circulation while retaining distinct rooms, actively avoiding the implementation of full open plan living. This distinction allows each room to exist with its own unique personality and palette, absorbing the finishes and furnishings allotted. Each environment features a conglomeration of layered textures – aged brass, natural timbers, plush fabrics and high shine lacquered finishes which generate comfortable, inviting living areas that are also sophisticated.
主要項目信息
項目名稱:The Art House Residence
項目位置:澳大利亞悉尼
項目類型:住宅空間/奢華公寓
完成年份:2018
設計公司:Nina Maya Interiors和Bevan Boss Architects
攝影:Felix Forest


