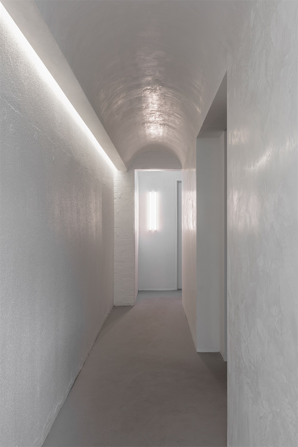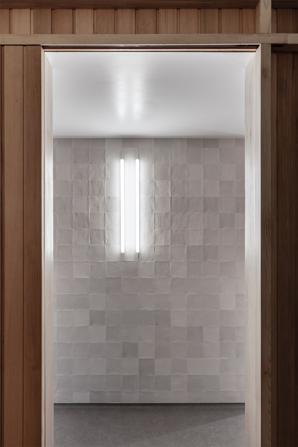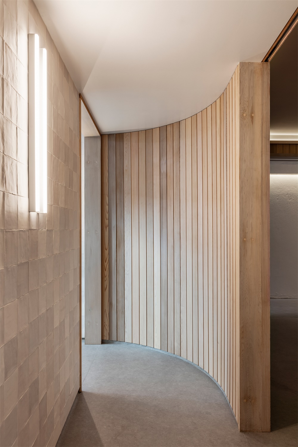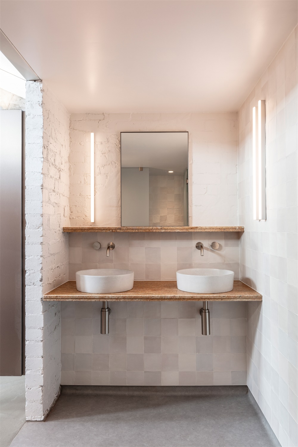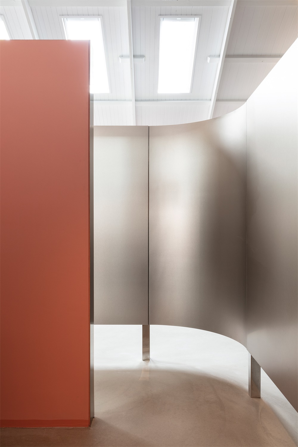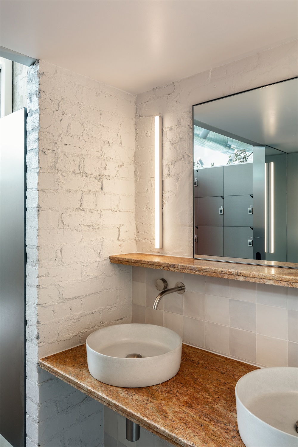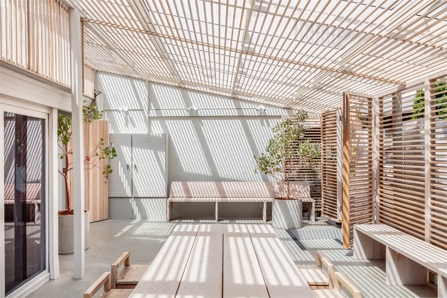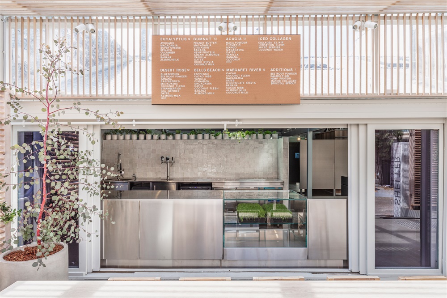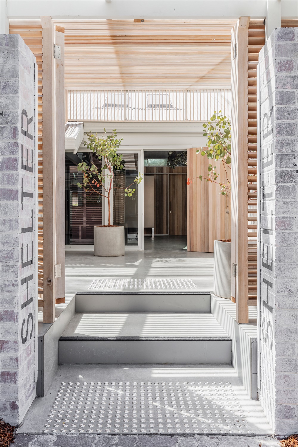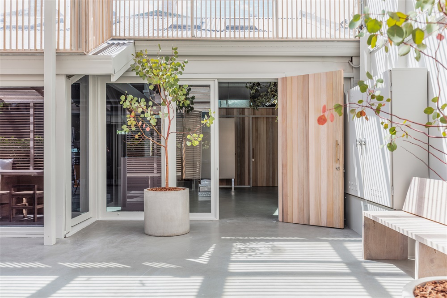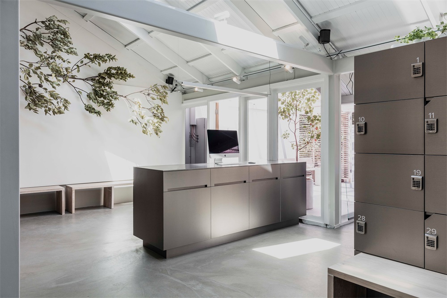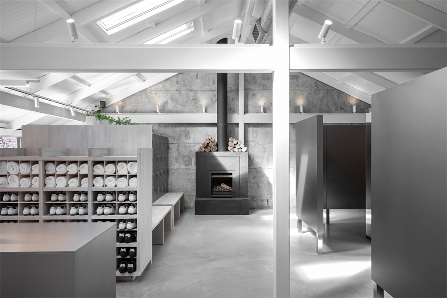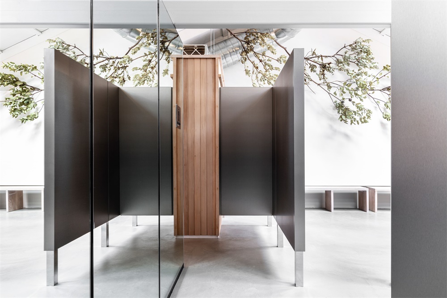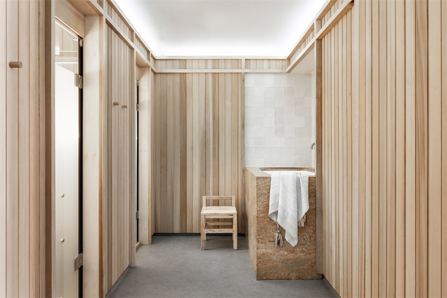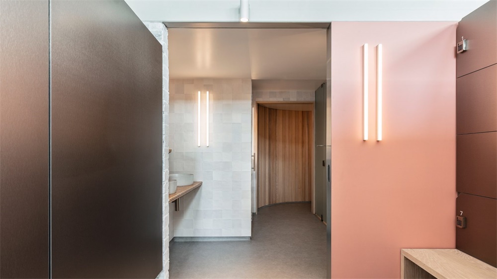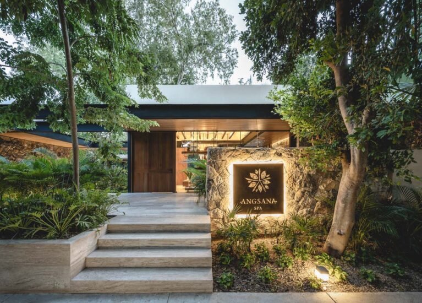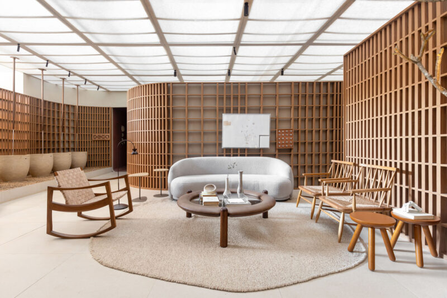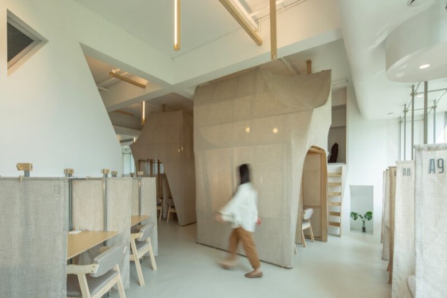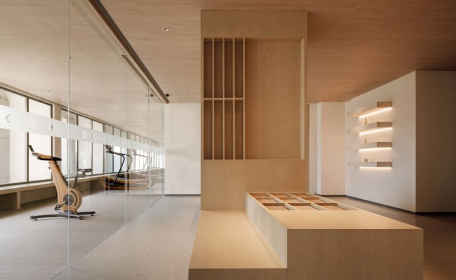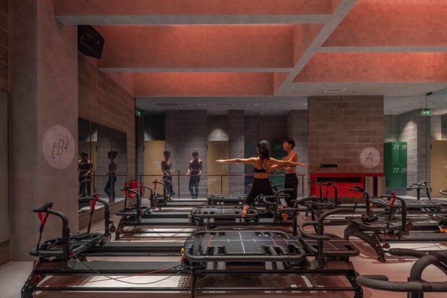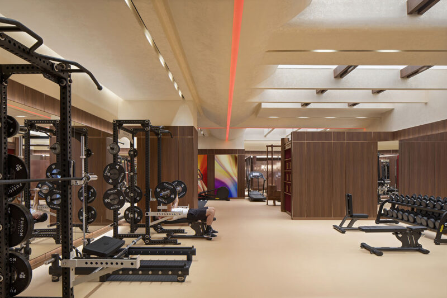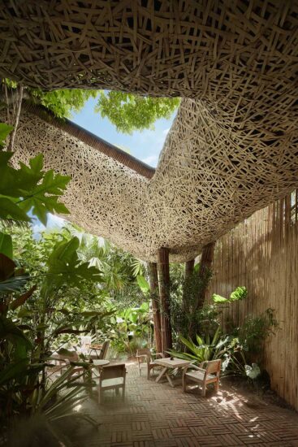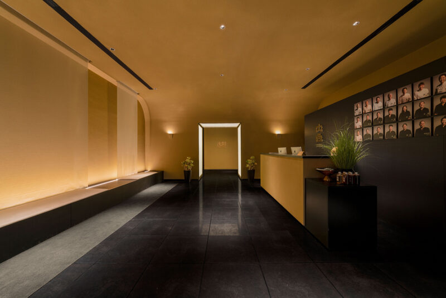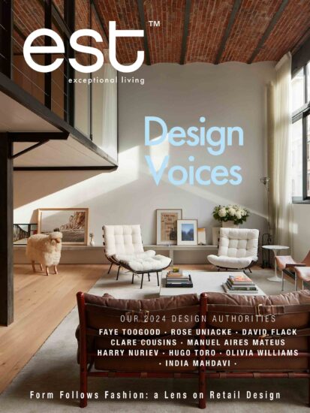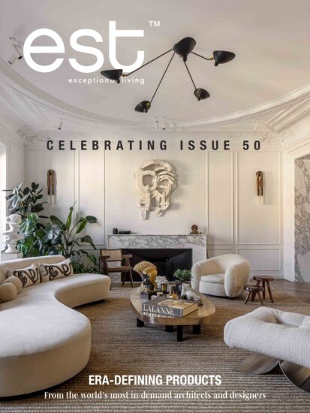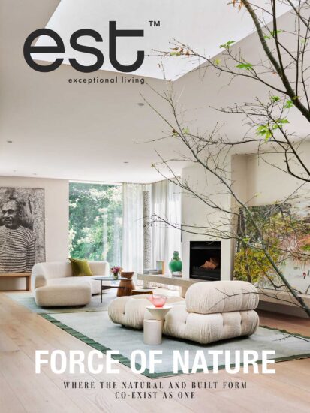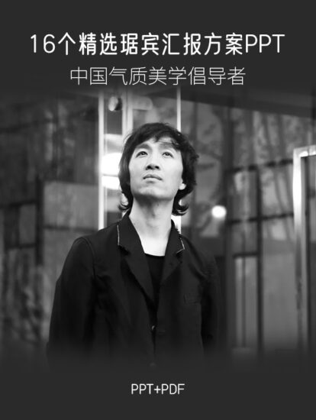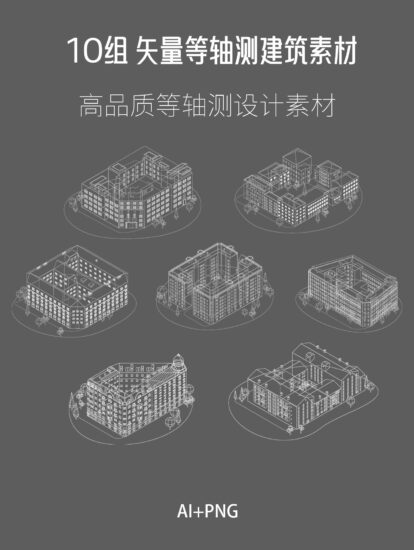Shelter位於悉尼雙灣社區後巷的一個前餐廳單元,是一個配備冰浴、桑拿、健身房和果汁酒吧的健康中心。
Located in a former restaurant unit in the back lanes of Sydney’s Double Bay neighbourhood, Shelter is a wellness centre equipped with ice baths, saunas, a gym and juice bar.
內部分布於兩層樓,由位於悉尼的室內建築設計事務所Esoteriko設計,該事務所由Anna Trefely於2017年創立。
Spread over two floors, the interior was created by Sydney-based interior architecture practice Esoteriko, which was founded by Anna Trefely in 2017.
根據Trefely的說法,內部設計模仿了澳大利亞人的生活方式。在設計過程中,從紋理,聲音到光線以及特殊氣味,都考慮了所有人類感官。
According to Trefely, the interior is designed to emulate the quality of the Australian lifestyle. All of the human senses were considered during the design process, from texture and sound to light, as well as particular scents.
該空間的主要特征包括充足的自然光線以及使用雪鬆和桉樹等澳大利亞本土木材。
Key features of the space include an abundance of natural light and the use of woods that are native to Australia such as cedar and eucalyptus.
Trefely說:“我們客戶的願景是將四個不同但又相互關聯的健康項目整合在一個屋簷下。冰浴、桑拿、健身房和果汁吧——熱的、冷的、喧鬧的、安靜的、黑暗的、明亮的。”
“Our client’s vision was to combine four distinct yet inter-related programmes of wellness under one roof. Ice baths, saunas, gym and juice bar – hot, cold, loud, quiet, dark, light,” said Trefely.
該項目使用了淺色的紋理和顏色、綠色植物和室內外空間來創造空間和開放的感覺。
The practice used light textures and colours, greenery, and indoor-outdoor spaces to create the feeling of space and openness.
顧客可以通過大樓前麵的果汁酒吧進入,酒吧有陽台遮蔭。陽光透過屋頂的板條木柵滲透進來,斑駁的光線灑在表麵上。
Customers enter via a juice bar at the front of the building that’s shaded by a verandah. Sunshine filters through the slatted timber screens of its roof, dappling surfaces with patches of light.
其次是極簡主義的接待區,其周邊環繞著雪鬆長凳。該空間被桉樹枝葉覆蓋,這些枝葉纏繞在一根電線上,看起來就像生長在天花板上一樣。接待處通向冰浴和桑拿浴室,而旋轉室位於一樓。
This is followed by a minimalist reception area that has a cedar bench seat running around its perimeter.The space is crowned by leafy eucalyptus branches, which have been wound around a wire so that they appear to be growing across the ceiling.The reception leads through to the ice baths and sauna, while a spin room is located up on the first floor.
灰色的水泥地板與白色的木製品和灰色的牆壁在不同空間之間創造了連續性。
Grey concrete flooring creates continuity between the different spaces, along with white-painted timberwork and grey walls.
主要項目信息
項目名稱:Shelter健康中心
項目位置:澳大利亞悉尼
項目類型:商業空間/SPA
完成年份:2020
設計公司:Esoteriko
攝影:Tom Ferguson


