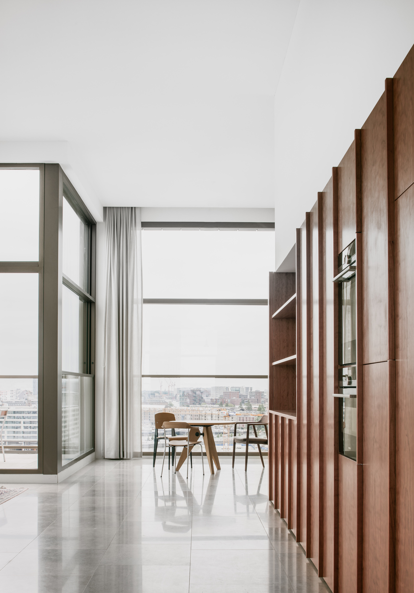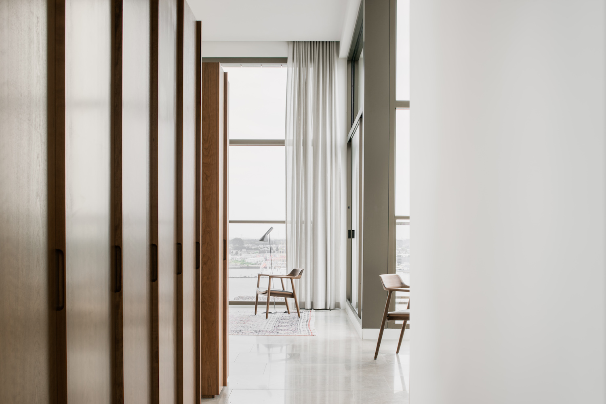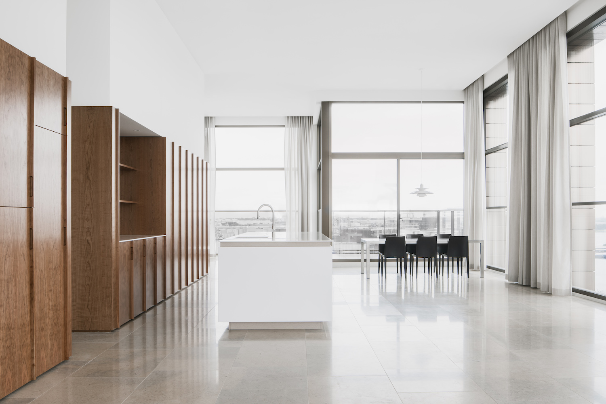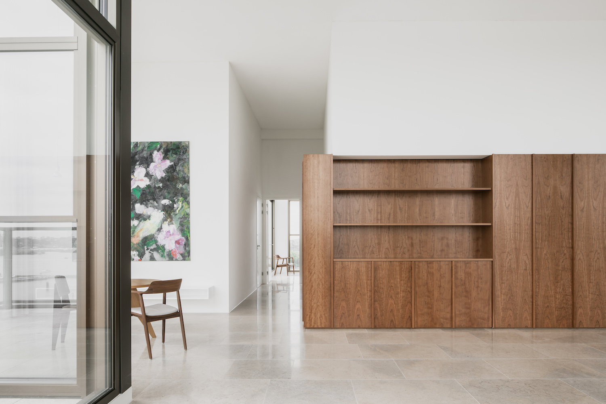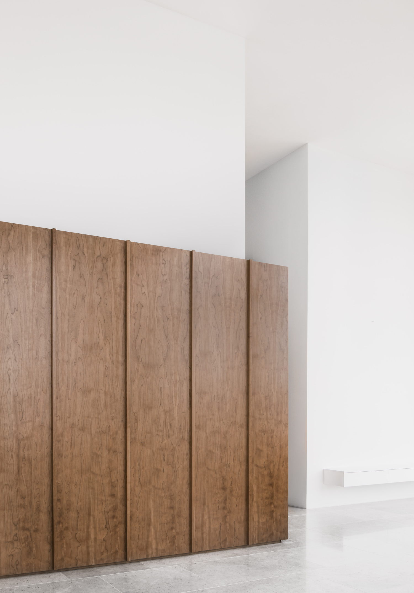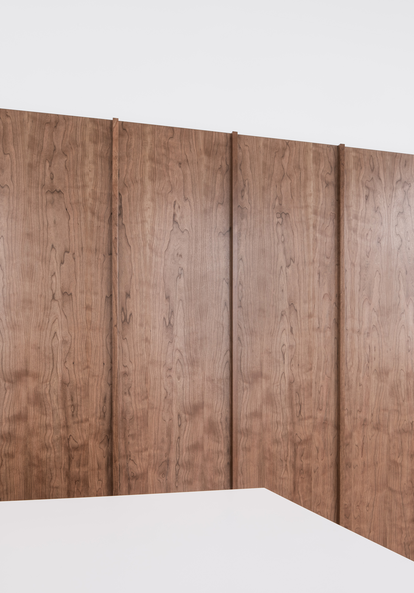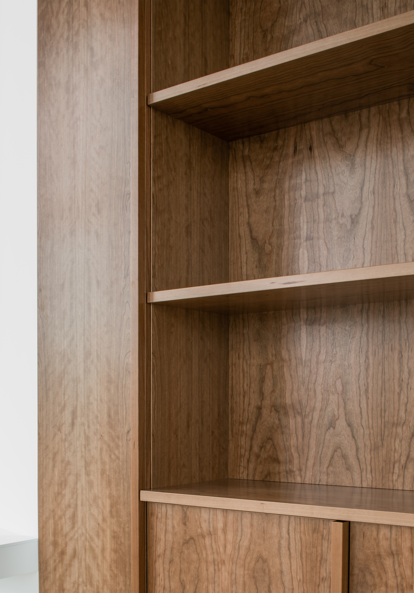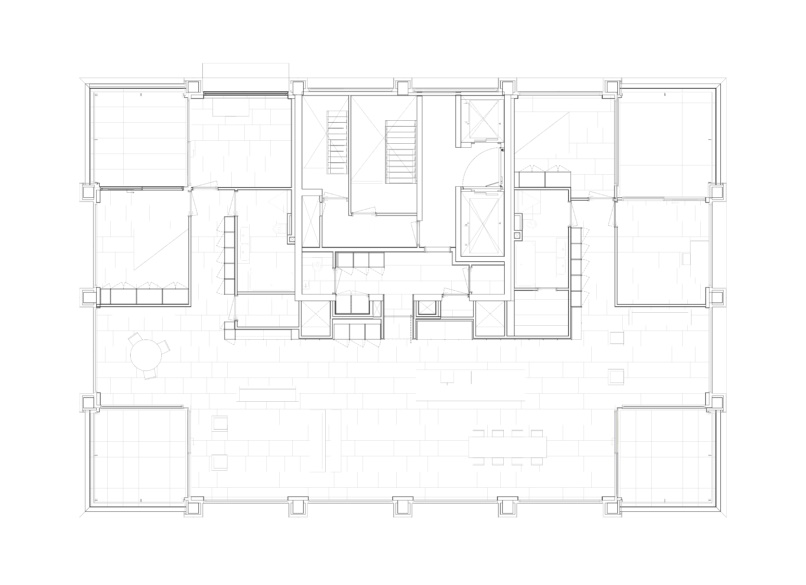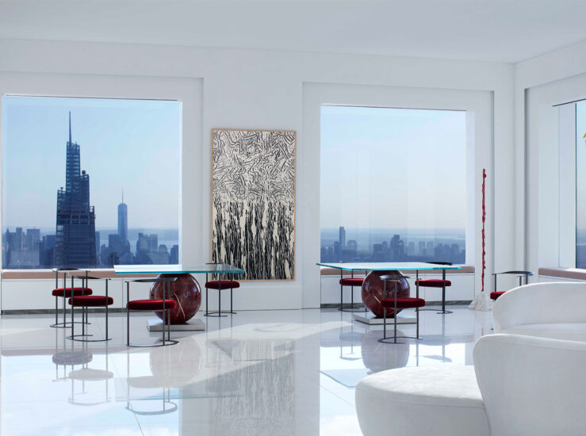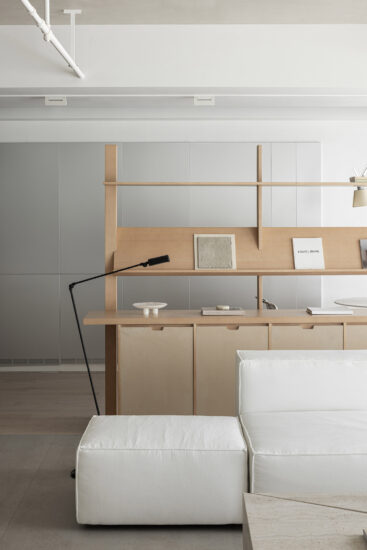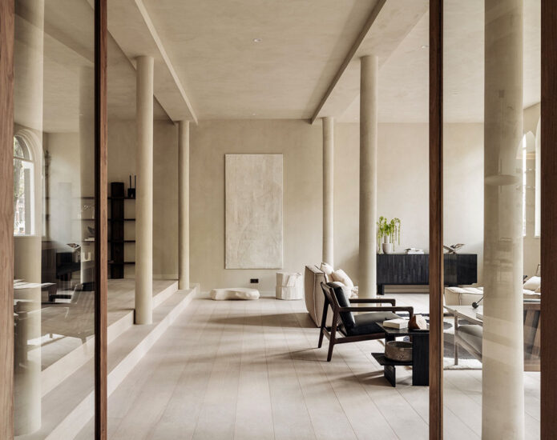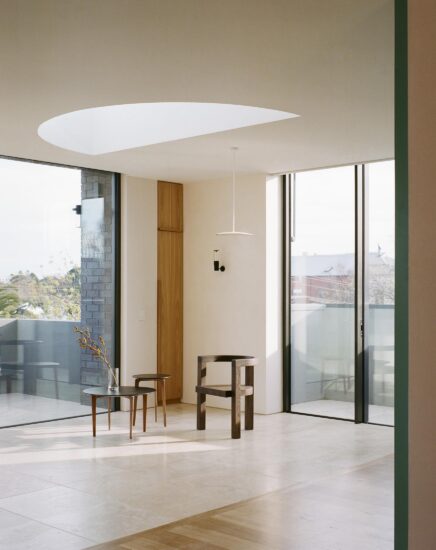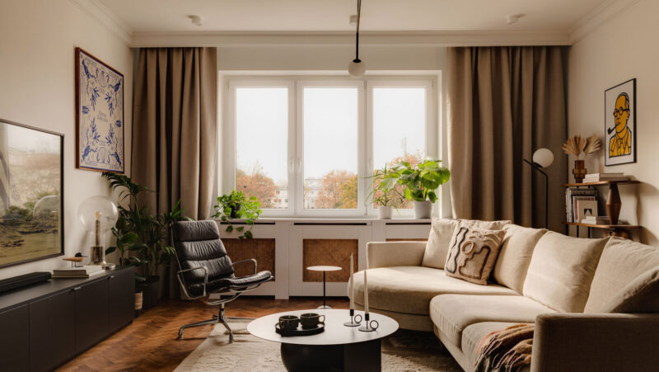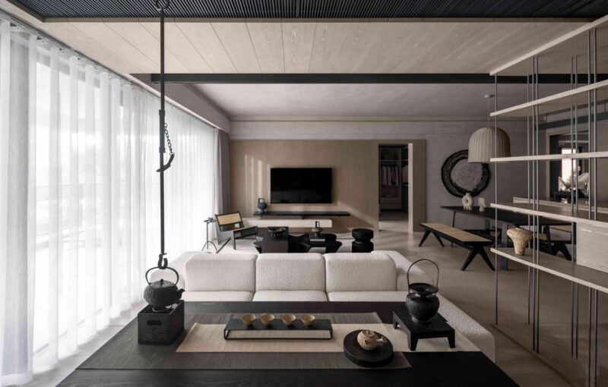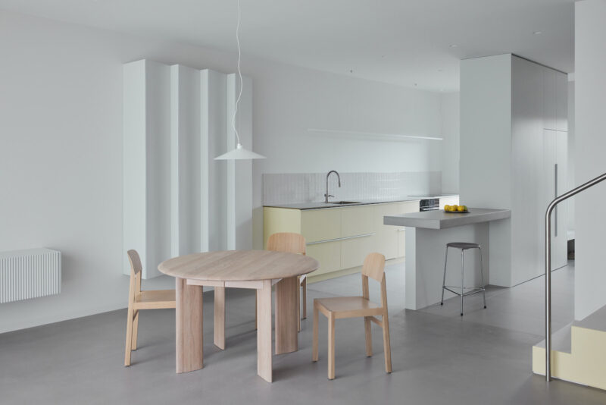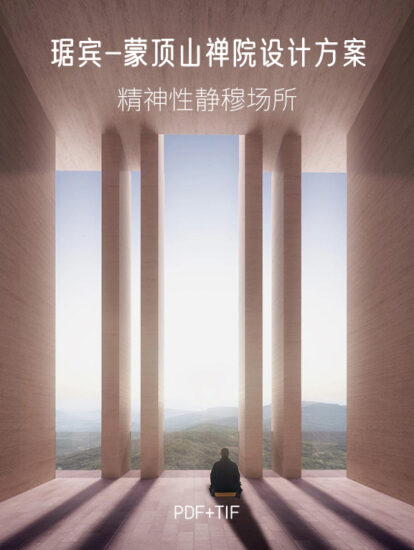頂層公寓位於阿姆斯特丹前Houthavens的一棟新建塔樓的11樓。由Van Dongen – Koschuch設計的建築布局極為嚴格。該計劃遵循四乘四米的網格,該網格一直延伸到立麵中。
The penthouse is located on the eleventh floor of a newly constructed tower in the former Houthavens of Amsterdam. The layout of the building, designed by Van Dongen – Koschuch, is extremely rigid. The plan follows a grid of four by four meter that is continued into the facades.
室內設計的靈感來自於這種嚴格而精心規劃的布局。有限的材料在整個公寓中被一致地使用。這個palet充滿了特定的細節、溫暖和平靜,使空間成為居民的家。
The interior takes inspiration from this rigid and carefully planned layout. A limited palet of materials is used consistently throughout the entire apartment. This palet is enriched with specific moments of detail, warmth and calmness that make the spaces into a home for the residents.
整個公寓包括浴室都鋪上了天然石材地板,加強了開放式平麵的連續性。作為城市景觀的對應,一個長長的櫻桃木櫥櫃排列在建築的核心,裏麵有浴室、衛生間和存儲空間。櫥櫃高2.4米,在空間中引入了新的視野和人性化尺度。木牆部分由儲藏空間和固定麵板組成。櫥櫃門和固定麵板之間的分隔由實木把手標記,這在木牆上創造了特殊的光影節奏。
A natural stone floor is placed throughout the entire apartment, including the bathrooms, and strengthens the continuity of the open plan. As a counterpart to the view over the city a long cherrywood cabinet lines the core of the building, which houses the bathrooms, toilet and storage spaces. The cabinet is 2,4 meter high and introduces a new horizon and a human scale in the space. The timber wall consists partly of storage space and partly of fixed panels. The divisions between the cabinet doors and the fixed panels are marked by solid timber handles, which create a special rhythm of shadows on the timber wall.
∇ 平麵圖
主要項目信息
項目名稱:Houthavens Penthouse
項目位置:荷蘭阿姆斯特丹
項目類型:住宅空間/極簡主義
完成年份:2020
項目麵積:250平方米
設計公司:Unknown Architects
攝影:Jeroen Verrecht


