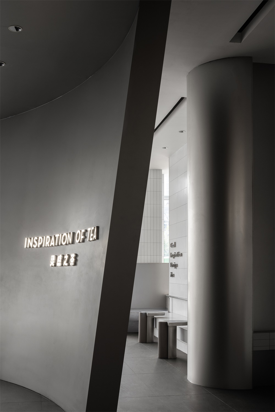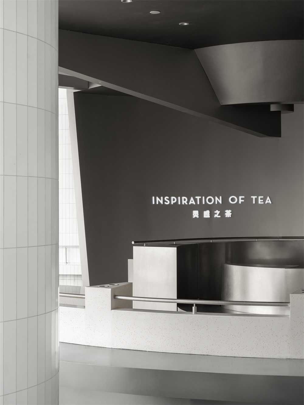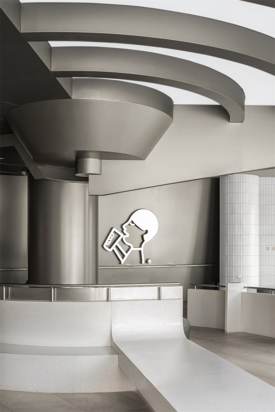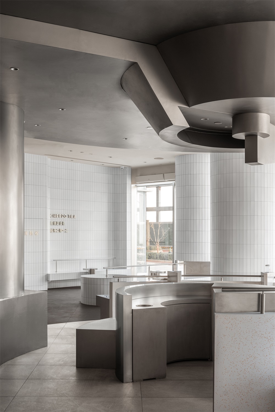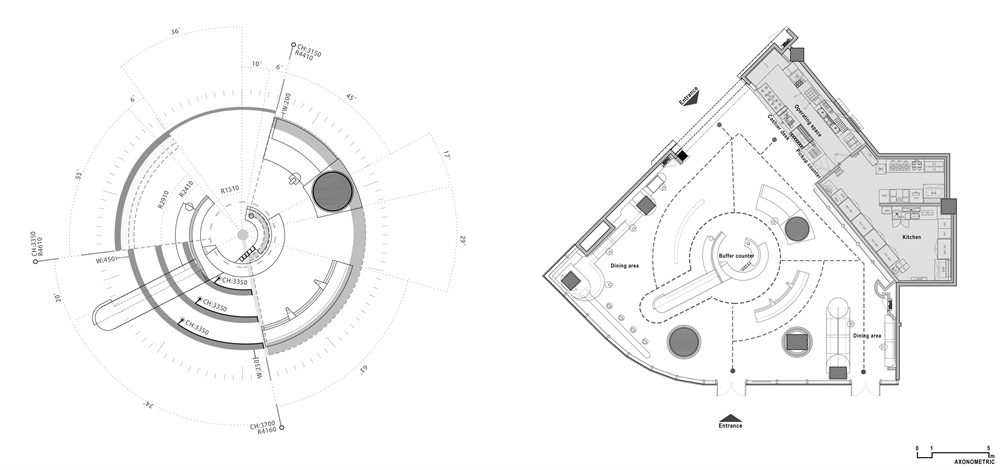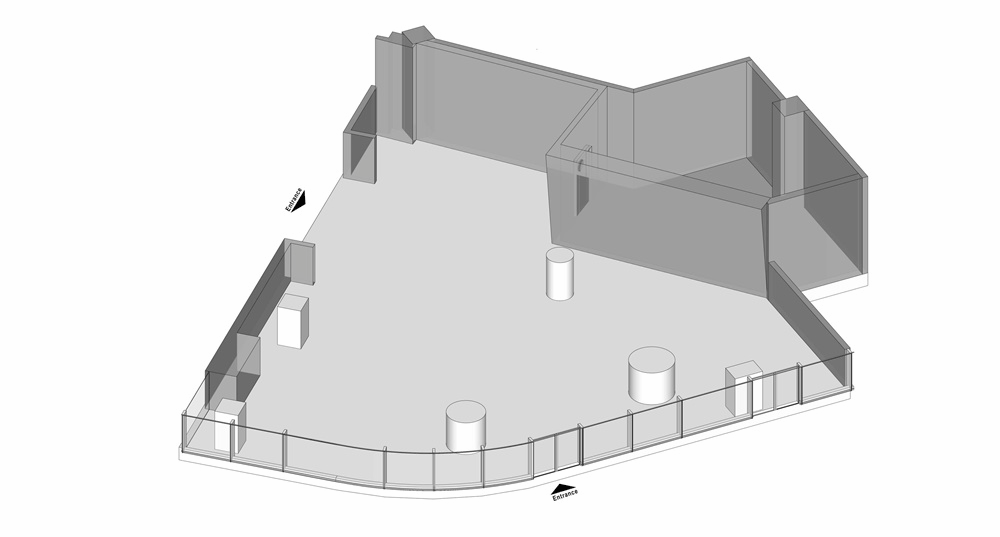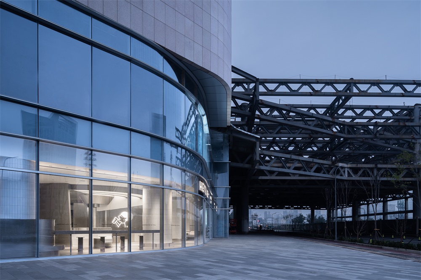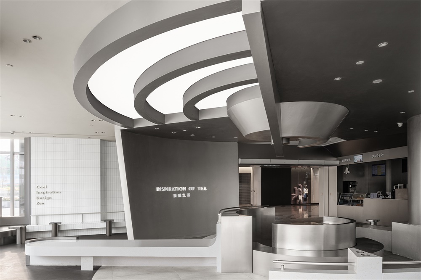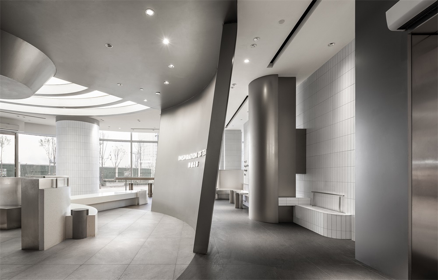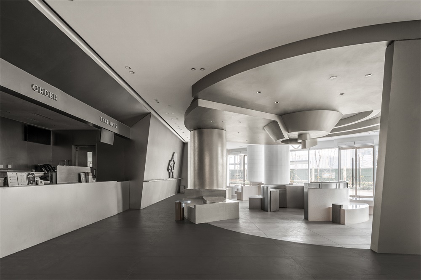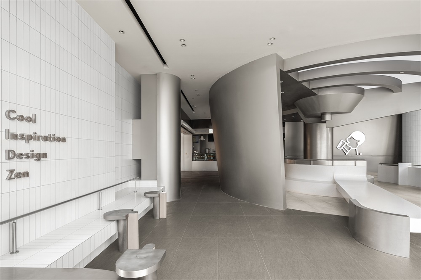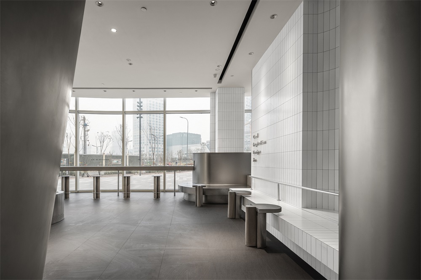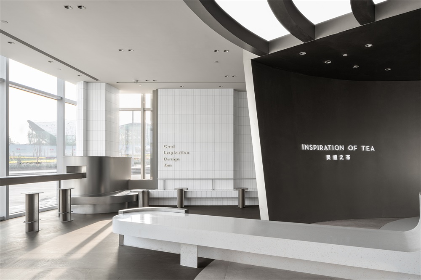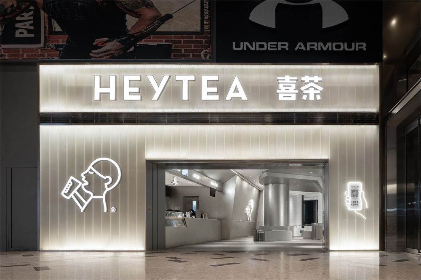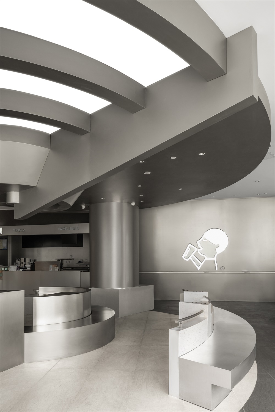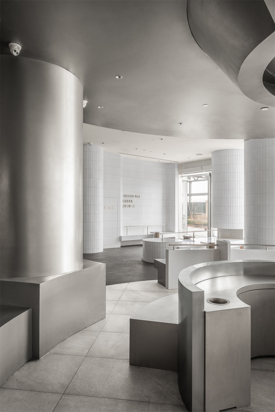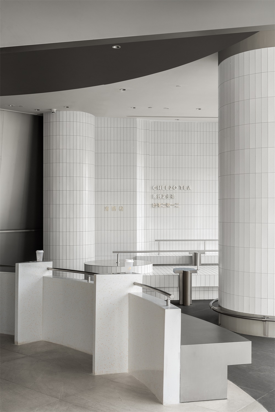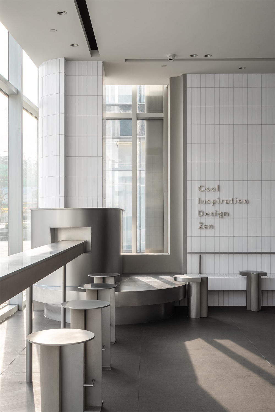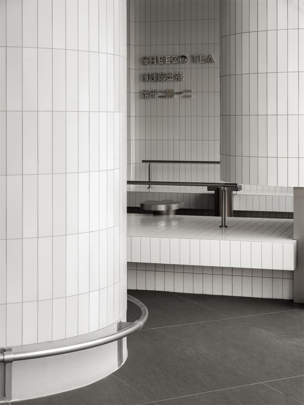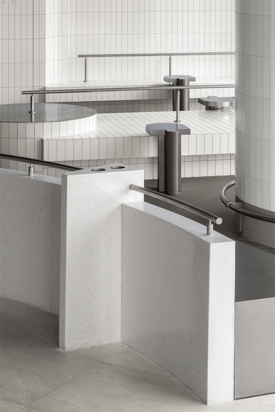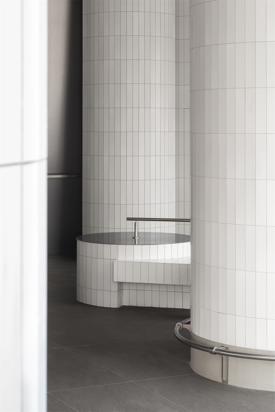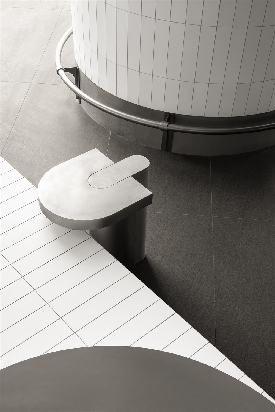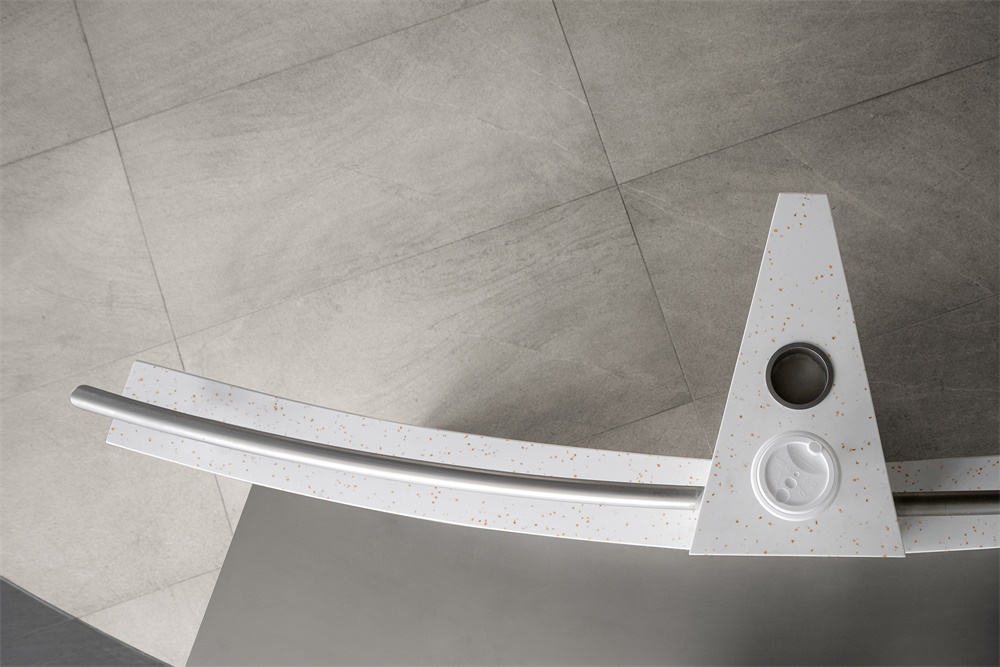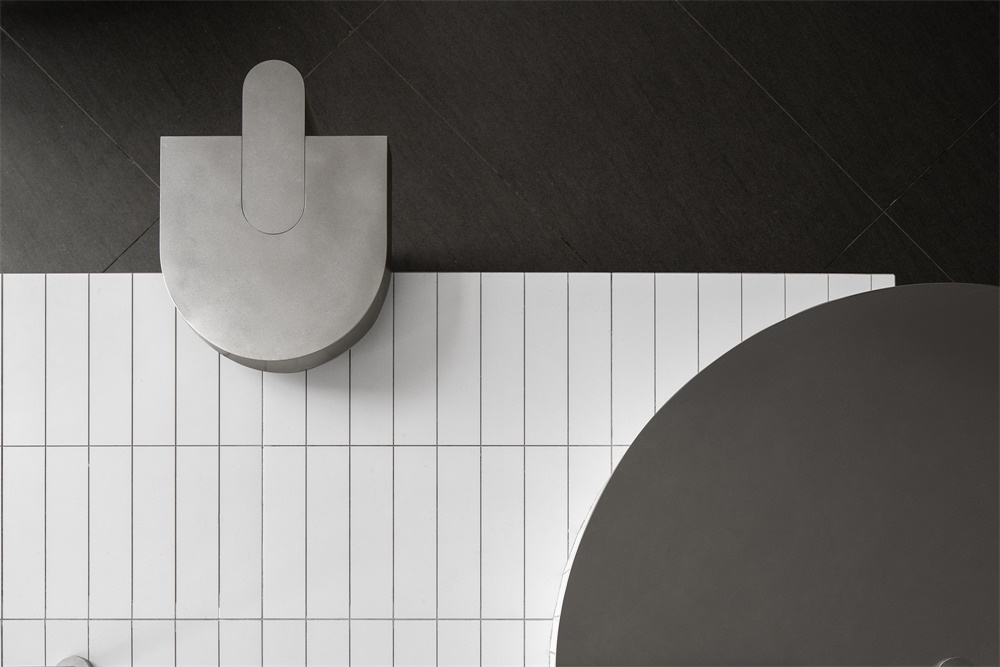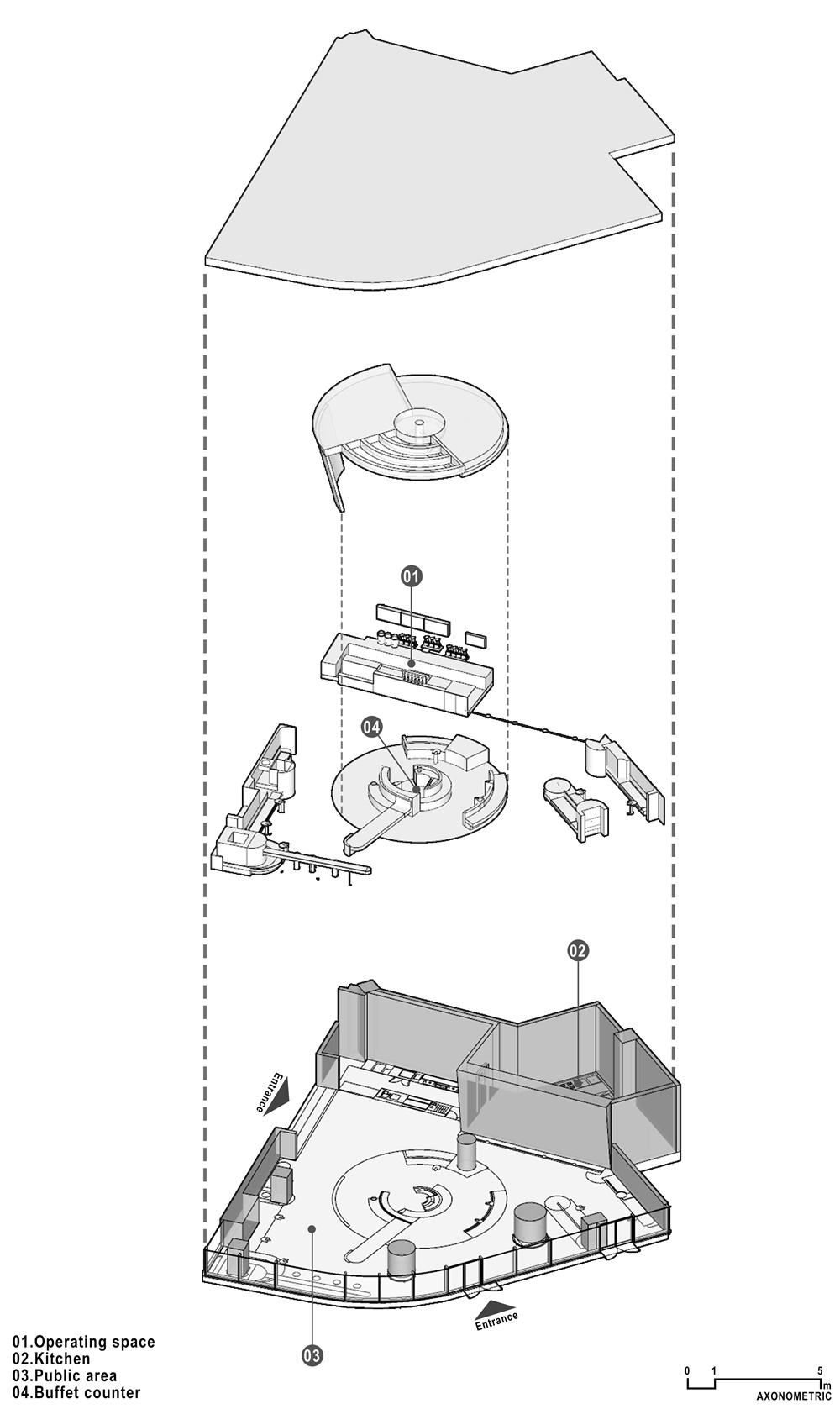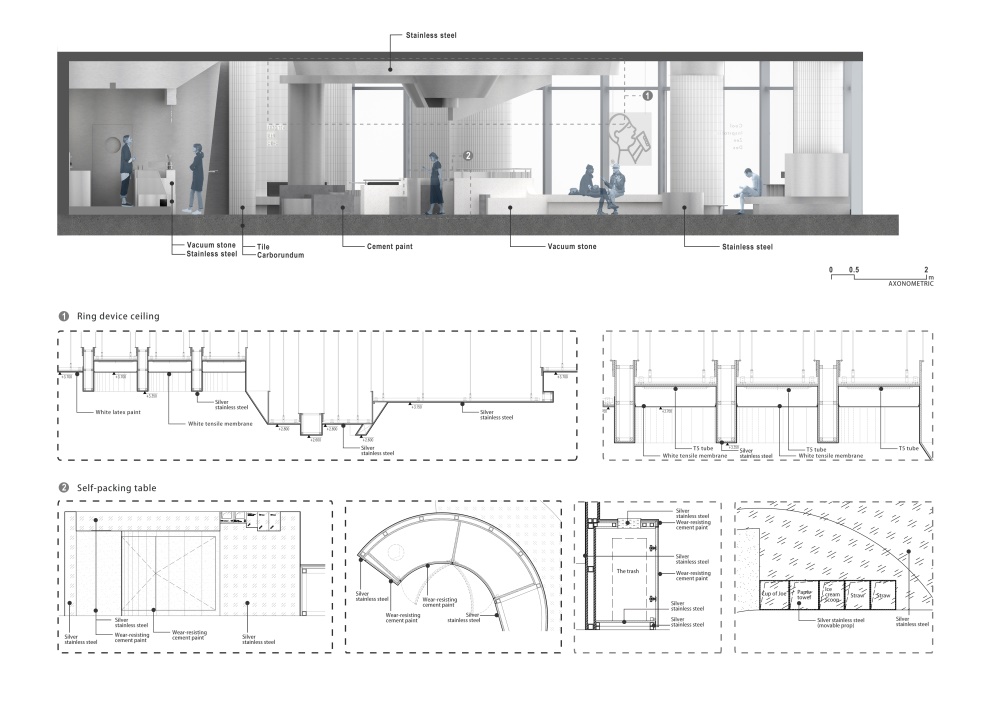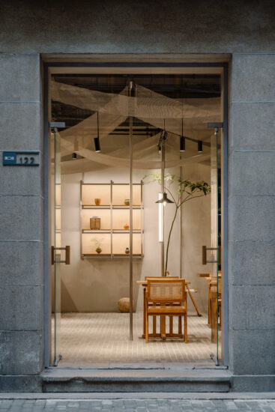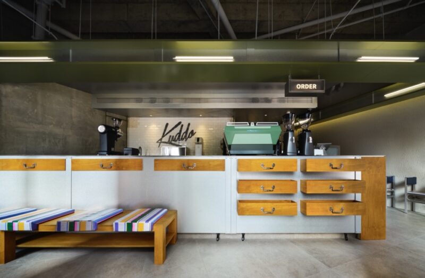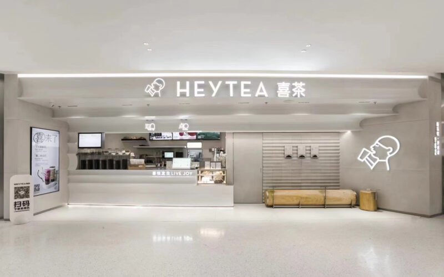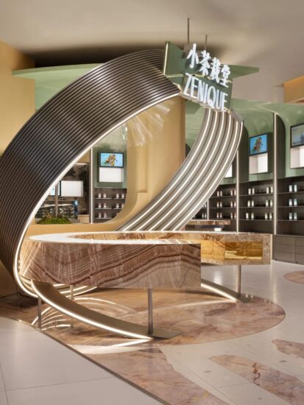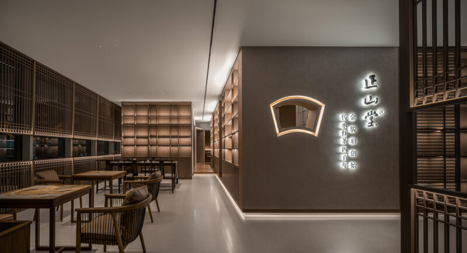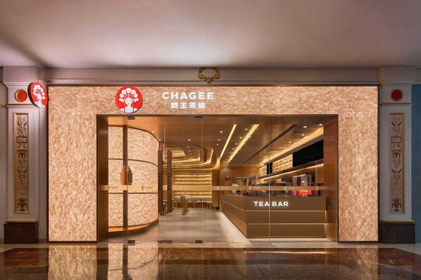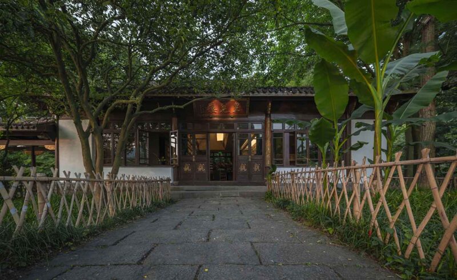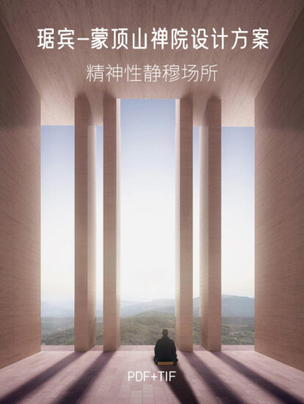全球設計風向感謝來自 DAS Lab 的茶飲店項目案例分享:
局部衍生的秩序
Order, Derived from Parts
人類DNA鏈是一個以螺旋結構無限循環的動態體。從微觀細胞到宏觀世界,這樣的循環構建著人類生命與精神的延續。如同麥圈、旋渦、星係的存在亦是同理可證,以內向的螺旋運動衍生出對外在秩序的重建。如何用空間的形式,跳出當代藝術的範疇重新詮釋這一現象成為DAS Lab與喜茶新的研討話題。
Human DNA is a dynamic structure composed of two strands that coil around each other. From microcells to the macro world, it’s such a cycle that enables the continuation of human life and spirit. It also explains the existence of crop circle, vortex, and galaxy, where the inward spiral movement leads to the reconstruction of outward order. How to reinterpret this phenomenon through space and to think outside the box of contemporary art has become a new theme that DAS Lab and HEYTEA work to explore.
設計的核心集中在局部,一種螺旋擴散的非對稱性環形結構。這種結構的植入迫使周邊與它被動重組成各種形態迥異的空間,使它的多樣性超出規模的預設,以豐富的空間體驗向人們詮釋品牌內核。新的秩序存在於局部,與體驗行為共存,試圖向人們展示一種在進程中的狀態。而這一概念也是由空間限製導出的構想,場地的弊病是兩個入口的位置,動線會將空間被生硬切分,因此我們在中間植入這個螺旋環形結構,很好地消解了切分並強調了人在場所中的共存感。
The part is the core of the design— an asymmetric circular structure that spreads in spirals. Through the insertion of such an arrangement, the surroundings are forced to reorganize various spaces with distinct forms, which create diversity beyond the scale and convey the core value of the brand with rich spatial experiences. The new order exists in parts and coexists with experiential behaviors, trying to show people a state in progress. This idea is also derived from the constraints of the site, where the two entrances rigidly cut the circulation. Therefore, we embedded the circular spiral structure into space, which effectively neutralized the problem while emphasized people’s feelings as the coexistence in the space.
∇ 概念演化圖+平麵圖 conceptual evolution + plan
“靈感之茶”於本案不僅是喜茶的宣言。通過局部與局部間的鏈接,任其自然發酵產生新的秩序,從某種意義上來說這樣的無意圖便是對“靈感”的回應。在此基礎上,我們通過對功能的有效過濾,留出多餘的空間給予人們行為選擇的自由。以此鼓勵人們以更自由的方式體會喜茶的內核與公眾間所存在的共性。
In this project, “Inspiration of Tea” is not merely a declaration from HEYTEA. Through the connection between the parts, a new order naturally comes into being, which in a sense is an unintended response to “inspiration.” On this basis, we screened functions and left extra space to give people more freedom for physical behaviors, encouraging them to find out the commonalities between the public and the core value of HEYTEA more freely.
如果拋開概念來談材質的堆砌或者追求細節的精工都是無意義的。材質應該代表某種情感語境,輔助想法去構建一個可感知的場所是DAS Lab與喜茶的精神共識。以終端體驗為載體,搭載品牌輸出內容為核心。幫助品牌與年輕消費者建立快速而深刻的情感互通。
It would be meaningless to stack up materials or seek for the exquisite craftsmanship of details, if the design concept was set aside. DAS Lab and HEYTEA reached a consensus that materials need to represent a specific emotional context and support the concept to construct a perceptible venue. Taking end-user experiences as the carrier and brand communication content as the core, we help the brand to build an emotional connection with young consumers quickly.
∇ 軸測圖 axonometric
主要項目信息
項目名稱:濟南喜茶萬象城店
項目地點:濟南萬象城
空間與道具設計:DAS Lab(www.das-design.cn)
主持設計師:李京澤
設計師:謝朕
業主:喜茶
業主設計團隊:喜茶空間設計部
主要用材:噴砂不鏽鋼 (精鋼世家)、耐磨水泥漆(上海朵頤新材料科技有限公司)、人造石(佳盟人造石)、
白色條形瓷磚(OWEN歐恩利)、U型鋼化磨砂玻璃(無錫市愛格美麗玻璃)
室內麵積:295㎡
設計時間:03/2019-05/2019
建造時間:06/2019-09/2019
攝影:邵峰
撰文及圖紙由DAS Lab提供
Project Name: HEYTEA Store at the Mixc, Jinan
Project Location: The Mixc, Jinan
Interior & Installation Design: DAS Lab (www.das-design.cn)
Principal Designer: Li Jingze
Designer: Zheng Xie
Client: HEYTEA
Client’s Design Team: HEYTEA Spatial Design Department
Key Materials: Sandblasted Stainless Steel, Wear-resisting Cement Paint, Artificial Stone, White Stripe Tile, U Profiled Glass
Area: 295 m2
Design period: 03/2019-05/2019
Construction period: 06/2019-09/2019
Photographer: Shao Feng
Project description and drawings offered by DAS Lab
李京澤
DAS Lab 創始合夥人 / 主持設計師
DAS Lab 於2017年設立於上海,屬大森設計旗下子品牌。由李京澤先生擔任團隊設計總監,以提供高品質設計服務為目的。致力在文化、零售、餐飲、酒店等多元業態中探索邊緣的、前瞻的創意解決方案。並為行業貢獻獨特的高水準商業設計作品。
Founded in Shanghai, DAS Lab, as a subsidiary of DAS Design, is an experimental design studio led by founding partner and creative director Li Jingze. We aim to provide high-quality design services with devotion to exploring the cutting-edge and forward-looking creative solutions to pluralistic business formats, culture, retail, F&B, and hotel whilst contributing unique high-standard commercial design works to the industry.


